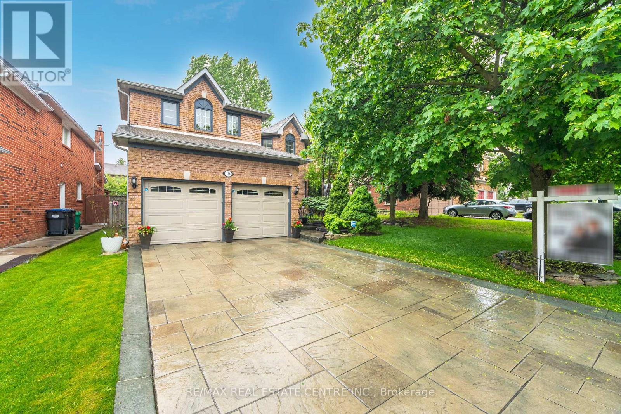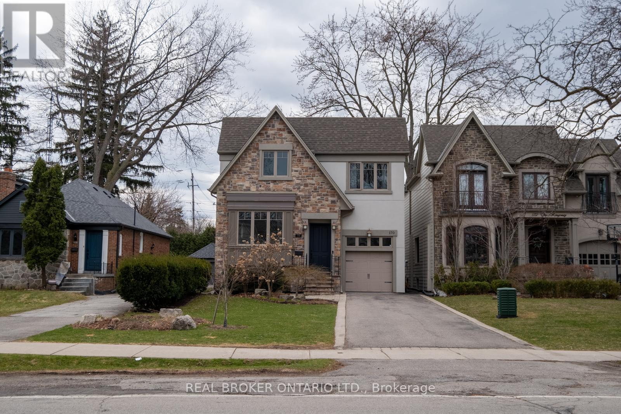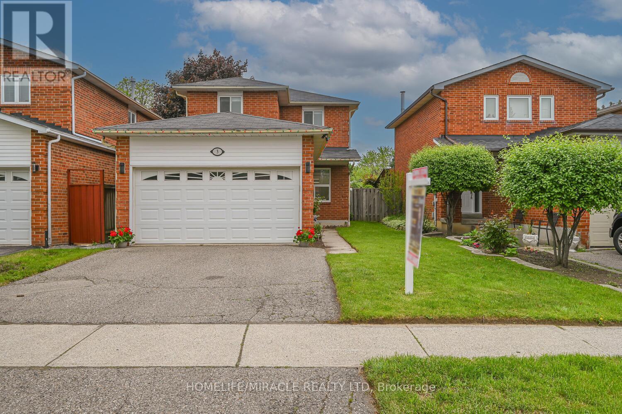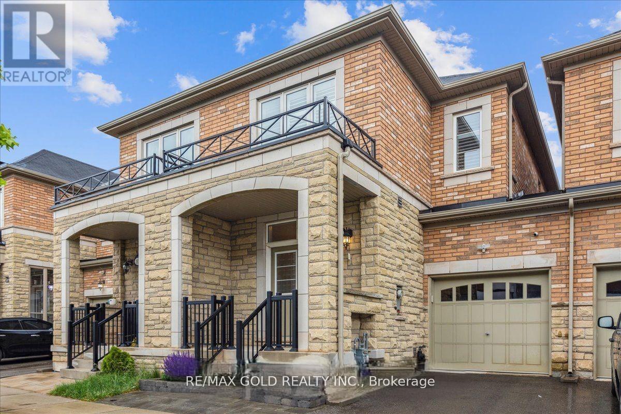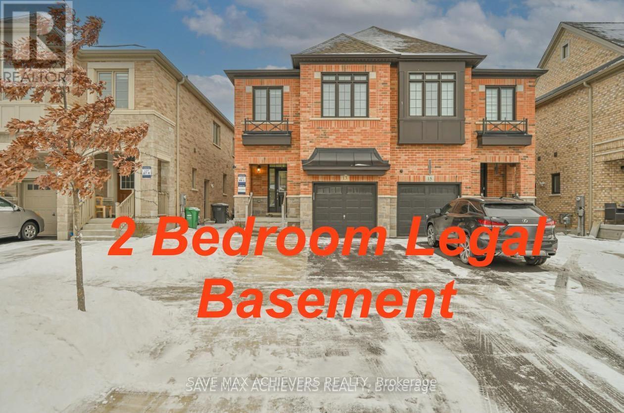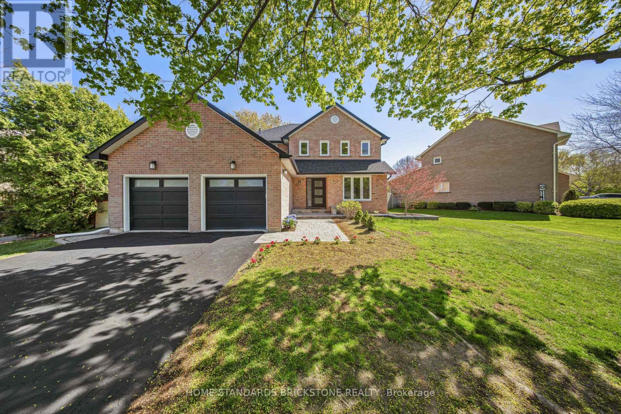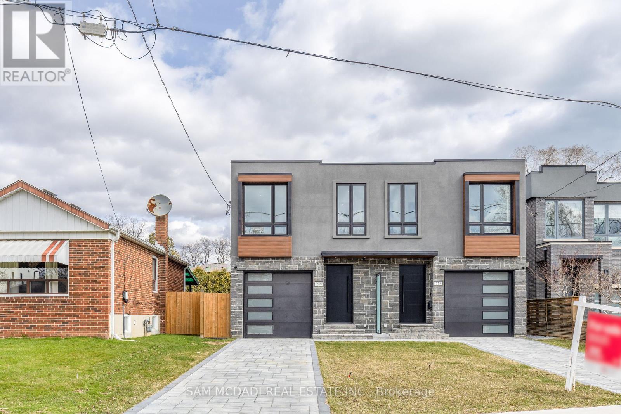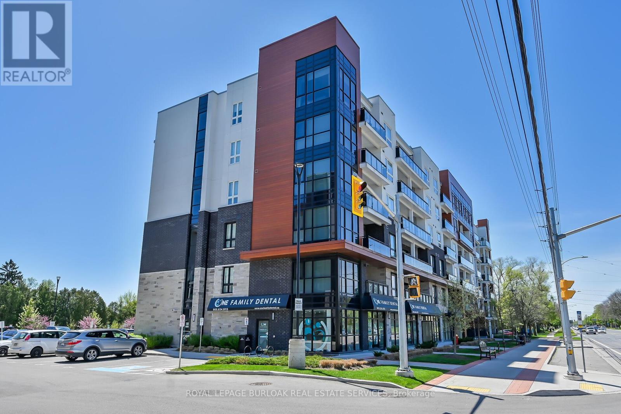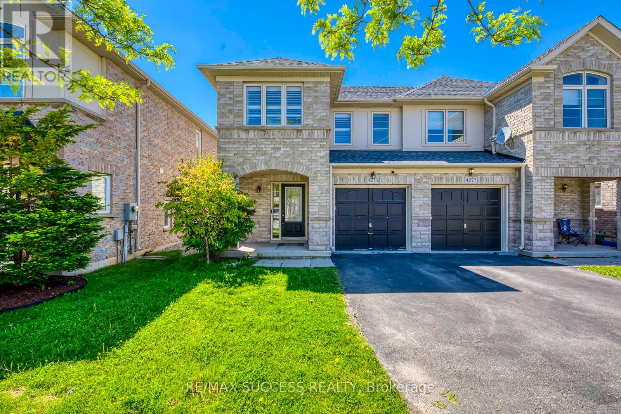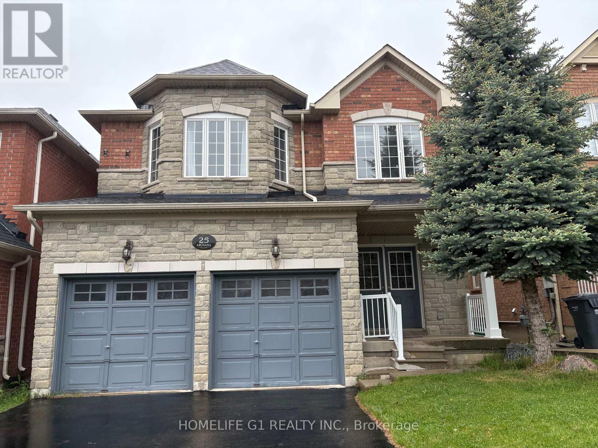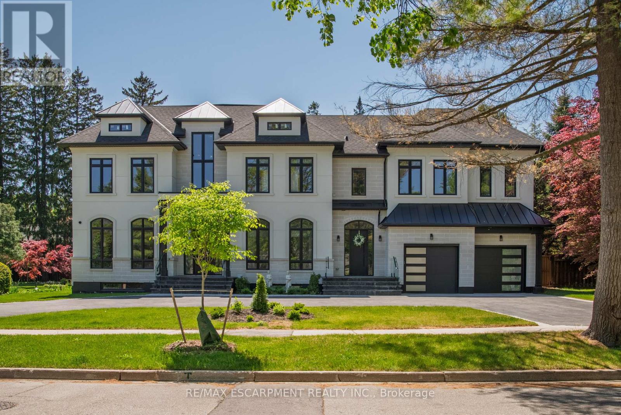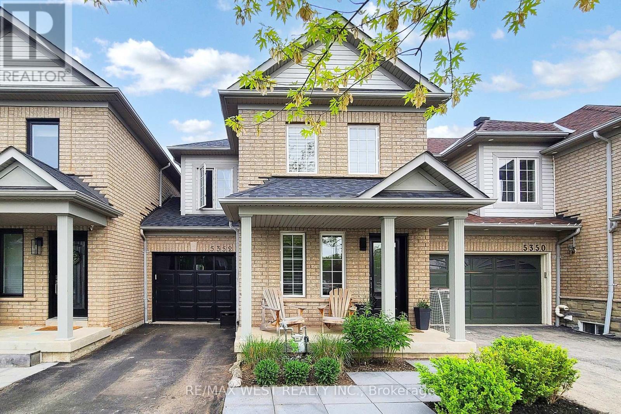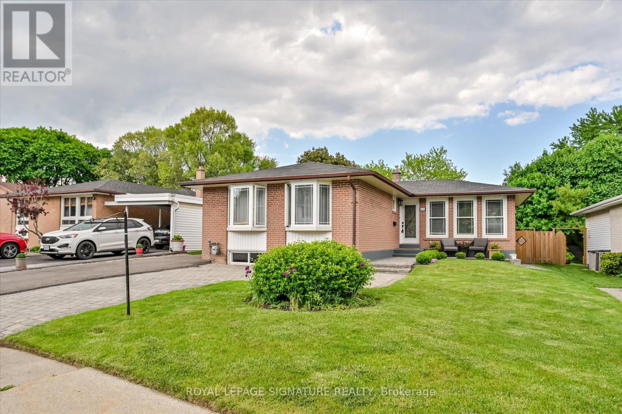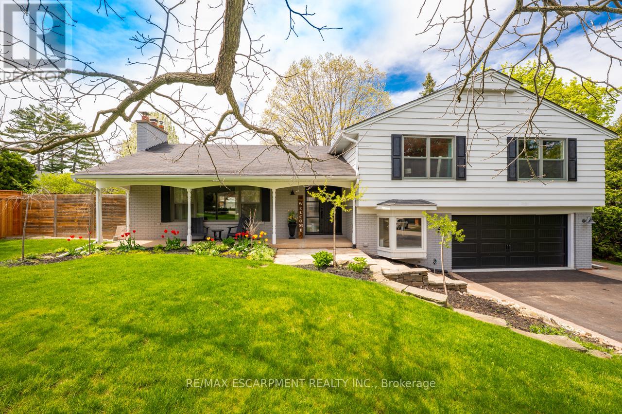36 - 79 Elder Avenue
Toronto, Ontario
Calling all working professionals and young families! Discover this standout 3-bedroom townhouse nestled in the heart of Long Branch! Just a short stroll from the shores of Lake Ontario, this home offers unparalleled access to scenic waterfront trails, parks, and convenient public transit options, including the Long Branch GO Station and TTC streetcar loop. Step inside to find a pristinely maintained Dunpar Home (2020) with strategically placed skylights throughout. The open-concept kitchen, living and dining room includes hardwood floors crown moulding and pot lights. The kitchen is a culinary enthusiast's dream, featuring granite countertops, a spacious pantry, a gas stove, and under mount lighting. The living room is centered around a gas fireplace that is perfect for cozy evenings. You'll love the primary bedroom, which offers a generous walk-in closet and a walk out balcony. The highlight of this home is the expansive rooftop terrace! Your private oasis in the sky! Equipped with a gas line and water access, it's the perfect spot for entertaining or unwinding under the stars. Additional upgrades include granite countertops in all bathrooms, a roughed-in central vacuum system, and a convenient car lift in the garage which allows for 2 parking spaces. This townhouse seamlessly blends style, comfort, and functionality, all within a vibrant lakeside community. (id:59911)
Keller Williams Real Estate Associates
126 Eagleridge Drive
Brampton, Ontario
Welcome to this Beautiful Well-Maintained Detached Home. 2700 Sqft. 5-Bedroom on an Extra Deep Lot in Desirable Sandringham Neighborhood of Brampton! The main floor features a formal living room with a large bay window and gleaming hardwood floors, along with a separate formal dining room also finished in hardwood. Enjoy the separate cozy family room with a gas fireplace and hardwood flooring. The large eat-in kitchen is perfect for family gatherings, featuring a stylish backsplash, ceramic tile flooring, stainless steel appliances, a breakfast bar, and a bright breakfast area with a walkout to the backyard. Upstairs offers 5 generously sized bedrooms, including a spacious primary bedroom with a 5-piece ensuite, walk-in closet, and an additional double closet. The other 4 bedrooms are filled with natural light from multiple windows. Additional highlights include interior access to the garage, a beautifully landscaped backyard with a combination of stamped stone and green space, and an extended stamped stone driveway that accommodates 4 cars, with a total of 6 parking spaces including the garage. Close to all amenities, public transport, hospital and retail stores. This move-in-ready home is perfect for growing families and is located close to parks, schools, and all amenities. The Unfinished Basement Eagerly Awaits Your Creative Touch! Whether You Envision it as an Extra Cozy Space for Family, an Inlaw Suite, a Vibrant Home Office, or a Stylish Entertainment Space, the Possibilities are Endless. (id:59911)
RE/MAX Real Estate Centre Inc.
170 The Kingsway
Toronto, Ontario
The best VALUE on the Kingsway! Spanning over 3,000 feet above grade, this spectacular fully renovated home is ready for you to enjoy. With over $500k spent on renovations and located in one of the city's top school district, this is the best deal on the market! The chefs kitchen boasts a quartz waterfall island, custom cabinetry, and premium Wolf appliances, flowing seamlessly into a cozy family room with gas fireplace and walkout to the backyard. Indoor and outdoor spaces are perfect for entertaining. The upper level features four generously proportioned bedrooms, each thoughtfully designed to provide comfort, privacy, and natural light and spa-inspired bathrooms with warm wood vanities, brushed gold hardware, and a freestanding tub. The finished basement offers a lower level pantry, living/dining space, 1 bed, and 1 bath ideal for in-laws or guests. A rare offering that blends timeless elegance with modern functionality in one of Etobicokes most desirable neighbourhoods. Located a 5 minute walk from the top rated Lambton Kingsway Junior Middle School. (id:59911)
Real Broker Ontario Ltd.
3 Harridine Road
Brampton, Ontario
Fully Renovated Detached Home with Finished Basement & Separate Entrance.Turnkey 3-bedroom detached home with 1 Bedroom finished Basement & Separate entrance, 2-car garage with total of 6 car parking, in desirable Brampton West. Features include porcelain & hardwood oak stairs and Vinyl floors, brand new kitchen with quartz countertops, Backsplash & stainless steel appliances, fully renovated bathrooms, oak modern staircase, and finished basement with separate entrance perfect for in-law suite or rental potential. Enjoy a lush, grass-filled backyard with a private deck ideal for morning coffee or entertaining. Close to parks, schools, transit & amenities. Just move in and enjoy! Stunning Fully Renovated Detached Home in Brampton West. Modern luxury finishes throughout, this home is perfect for families. Modern bathrooms redesigned with premium fixtures. Sleek oak staircase with a contemporary finish.Bright, open-concept layout filled with natural light. Finished basement with separate entrance ideal for in-laws, guests, or rental income. Lush, grass-filled backyard with a private deck perfect for enjoying your morning coffee or hosting summer BBQs. Prime location close to parks, schools, transit, and shopping.Brampton West is one of the city's most sought-after neighbourhoods, known for its blend of urban convenience and suburban charm. This vibrant area offers excellent schools, lush parks, and a strong sense of community, making it ideal for growing families and professionals alike. With easy access to major highways, public transit, shopping centres, and cultural amenities, Brampton West strikes the perfect balance between peaceful living and city connectivity. (id:59911)
Homelife/miracle Realty Ltd
12 Hubbell Road
Brampton, Ontario
Stunning Semi-detached (North-facing Home) in the Highly Desirable WestfieldCommunity of Bram West! Proudly offered for the First time, this Luxurious Residence showcases Premium Upgrades Throughout. The Modern, Custom-designed Kitchen features Porcelain WaterfallCountertops, Upgraded White cabinetry, and Like-new Stainless Steel Appliances. Enjoy 9'ceilings on the Main floor, Elegant hardwood flooring, and a Striking Oak staircase with IronPickets. A Main floor Laundry Room adds everyday convenience, while the Large Fully fencedBackyard with Stamped concrete is Perfect for Summer BBQs and family gatherings.Upstairs, thePrimary Bedroom is a True Retreat with Walk-in closets and a Spa-like 5-piece Ensuite completewith a Soaker tub and Glass-enclosed shower. The Home offers Three(3) Spacious Bedrooms plus a Loft that can easily be converted into a 4th (fourth) bedroom to suit your needs.A Separate Legal Side entrance from the builder leads to an unfinished basement, offering incredible potential for an income-generating apartment or in-law suite.Ideally located just minutes from top-rated schools, shopping, restaurants, groceries, and with easy access toHighways 401 & 407, this home truly has it all! Welcome to 12 Hubbell Rd!! (id:59911)
Real Broker Ontario Ltd.
111 Huguenot Road
Oakville, Ontario
Your Dream Home Awaits! This Stunning Freehold Townhome One Side Is Only Connected By Garage. It Delivers Luxury, Space, And Prime Location. Nestled In Oakville's Most Desirable Community, This Property Exudes Modern Elegance. The Main Level Impresses With 9' Ceilings And A Sun-Filled Open Concept Design. Gleaming New Hardwood Floors Flow Throughout. The Chef-Inspired Kitchen Boasts Stainless Steel Appliances, Brand New Subway Tile Backsplash, Gorgeous Granite Counters, And A Spacious Island With Breakfast Bar. Cozy Up By The Gas Fireplace In The Expansive Living/Dining Area With Oversized Windows. Upstairs Features Fresh Laminate Flooring And A Striking New Hardwood Staircase With Sleek Iron Spindles. Retreat To The Generous Primary Suite Complete With Walk-In Closet And Spa-Like 4-Piece Ensuite Featuring Marble Accents. Additional Bedrooms Offer Ample Space And Comfort. Elegant California Shutters Throughout Add A Touch Of Sophistication. Enjoy Warm Summer Nights Hosting Gatherings In Your Private Backyard Oasis With Expansive Stone Patio. The Finished Lower Level Includes A Versatile Rec Room And Convenient 4-Piece Bath. With Nearly 2,200 Sq. Ft Of Thoughtfully Designed Living Space, This Home Truly Has It All. Situated Moments From Top-Rated Schools, The Bustling Uptown Core With Shops, Restaurants, And Amenities, Plus Quick Access To Major Highways (QEW/407) And Oakville GO Station. This Is A Rare Opportunity To Own A Turnkey Property In A Premier Location - Act Fast Before It's Gone! (id:59911)
RE/MAX Gold Realty Inc.
13 Banner Elk Street
Brampton, Ontario
Welcome to this exquisite 2-story North Facing semi-detached home in the prestigious Westfield community of Brampton West. Rarest Of Rare, Mudroom converted to Office/ Library by builder on Main Floor with city approval. Great Gulf Built, above grade approx. 1900 Sq Feet home with Legal Basement Apartment. Main floor features Office, open concept Dining, Great Room and Kitchen. Gourmet Kitchen Offers Extended Cabinets, Backsplash, Quarts Widened Countertop, High End Appliances and Extended Island. Spacious and well-lit living room. Second Floor features 4 spacious bedrooms, 2 full washrooms and laundry. Primary Bedroom offers walk in closet and 4 Piece ensuite bathroom. 9 Feet ceiling on main floor and Separate Entrance By Builder. This home provides ultimate convenience and a lavish lifestyle, with parks, schools, and plazas all within walking distance, as well as the Prestigious Lionhead Golf Course only minutes away. Close to site of future Embleton Community Centre. Legal Basement Apartment , Rental potential for $ 1800/ Month. Basement Has Separate Owner's area. Top Of the Line Appliances. Steps Aways from Shree Geeta Park. Close to Major Plaza, Banks, Restaurants, Grocery Stores and Gold Course. (id:59911)
Save Max Achievers Realty
246 Berry Road
Toronto, Ontario
Welcome to 246 Berry Road ~ A Place to Gather, Unwind & Call Home, Tucked into the heart of Sunnylea and just a short stroll to Sunnylea Junior School this home is situated on a sunny south-facing corner lot. This beautifully updated 3-bedroom, 3-bath Cape Cod home offers the perfect blend of character, comfort, and community. Step inside and feel the warmth of the sun-filled living room with its cozy gas fireplace and separate dining area - perfect for everyday meals and festive holiday gatherings. The renovated eat-in kitchen opens to a casual family room, an ideal spot for after-school chats, a little screen time, or peaceful mornings with coffee in hand - a seamless flow throughout the main floor. From here, walk out to your private backyard ideal for easy summer dinners, relaxed evenings with friends, and plenty of space for kids to play. The main floor also features a rare two-piece bath for added convenience. The lower level offers a bright and spacious finished rec room with above-grade windows, a versatile gym or office, a three-piece bath, and plenty of storage. This home delivers the space, style, and lifestyle you've been searching for - nearby parks, trails, tennis courts, transit, top-rated schools and the vibrant shops and cafes of The Kingsway- this home and community truly checks every box! (id:59911)
Royal LePage Real Estate Services Ltd.
460 Aspen Forest Drive
Oakville, Ontario
Nestled in a highly sought-after Oakville neighbourhood, this fully reimagined home has been meticulously renovated from top to bottom, offering designer touches and thoughtful upgrades all around! Step into a warm and inviting space, featuring a brand-new kitchen complete with a spacious island and high-end appliances (2024). The home has been updated with fresh paint (2024), elegant new hardwood flooring and stairs (2024), new doors throughout (2024), and modern, updated bathrooms, including a master ensuite, second-floor bath, and a convenient powder room. Enjoy the added convenience of a new second-floor laundry room with a new washer/dryer (2024), and mostly new windows (2024), as well as a stunning new main entrance door (2024). Rest easy knowing that the home is equipped with a new luxury roof shingle and plywood (2024), upgraded attic insulation (2024), and all new blinds and curtains (2024-2025).The lower level is an exceptional space, almost like a self-contained suite. With its brand-new private entrance and vinyl plank flooring (2025), this fully renovated area includes one bedroom, one bathroom, a kitchen, a living room, and plenty of storage. The space has been further enhanced with new insulation, windows, and an energy-efficient cold room door (2025), offering excellent potential for a children's suite, rental income, or even an Airbnb. The basement is designed with maximum efficiency, offering ample room for a private area. It could serve as a storage unit or a recreation room for movie nights and sports. This area is separate from the suite, offering flexibility for use. Ideally located across from Aspen Forest Park, and just minutes from top-rated schools, major highways, and Go Stations, this home is also surrounded by parks, trails, a splash pad, and is close to the lake. Offering both luxury and convenience, this beautifully renovated home presents an exceptional opportunity in a prime Oakville location. (id:59911)
Home Standards Brickstone Realty
3502 Pintail Circle
Mississauga, Ontario
OPEH HOUSE THIS SATURDAY JUNE 14, 2025 FROM 2-4 PM!! Welcome to this spacious and charming 4+1 bedroom family home located in Mississauga's highly sought-after Lisgar community. Boasting incredible curb appeal, this home is surrounded by beautifully landscaped gardens and lush, manicured lawns that make a lasting first impression. With over 2800 square feet of above-grade living space, this property offers an abundance of room for growing families and entertainers alike. Step inside to a large, welcoming foyer highlighted by a classic circular staircase that anchors the homes elegant layout. The main floor features a traditional living and dining room perfect for hosting family dinners and holiday gatherings as well as a cozy family room with a wood-burning fireplace that adds warmth and charm. Upstairs, you'll find not one, but two spacious primary bedrooms, each complete with its own ensuite bathroom and walk-in closet. Ideal for multi-generational living or accommodating guests with added comfort and privacy. The additional upper bedrooms are generously sized and filled with natural light. The finished lower level offers even more functional space with laminate flooring throughout, an extra bedroom, and a convenient two-piece ensuite perfect as a guest suite, home office, or teen retreat. Theres also ample storage for all your seasonal needs. Step out back to your stunning outdoor haven. The large rear yard features a deck ideal for summer BBQs and gatherings, framed by beautifully maintained lawns that provide both space and serenity. This well-maintained home comes with its original components, offering a solid foundation and the perfect canvas to personalize over time. A double car garage and double driveway add practicality and convenience to this impressive family residence. Don't miss the opportunity to live in one of Mississauga's most desirable neighbourhoods close to schools, parks, shopping, and transit. Welcome home! (id:59911)
RE/MAX Escarpment Realty Inc.
23b Maple Avenue N
Mississauga, Ontario
Introducing this exceptional semi-detached residence: 23B Maple is a true gem nestled in the renowned community of Port Credit. Offering a serene retreat on a pool-sized, 149-ft deep lot, this property blends comfort with modern aesthetics. Inside, the open-concept design creates a seamless flow throughout. The gourmet kitchen is a showcase of craftsmanship, featuring a large centre island with waterfall quartz countertops and custom cabinetry. Intricately connected to the living and dining areas, every detail has been thoughtfully considered. The main level extends to an oversized deck, offering year-round enjoyment. Open-riser stairs with glass rails lead to the upper level, where the primary suite serves as a private sanctuary. It features a balcony overlooking the backyard, an expansive walk-in closet, and a spa-inspired 5-piece ensuite, complete with a soaker tub and rainfall shower. Three additional well-appointed bedrooms, each with its own ensuite or shared bath, provide exceptional comfort and privacy for family members or guests. The finished basement features a cozy rec room with an electric fireplace and custom media wall setup, a den, and a 3-piece bathroom. Thoughtful design meets modern convenience with a smart home system, accessible from your phone, enhancing everyday living. Perfectly located just moments from Port Credit's vibrant dining scene, boutique shops, cafes, and the Port Credit GO Station, this home is a true haven. Its prime location provides easy access to downtown Toronto via the QEW, as well as to scenic waterfront parks and trails. Nearby, the highly acclaimed Mentor College private school adds even further appeal. (id:59911)
Sam Mcdadi Real Estate Inc.
312 - 320 Plains Road E
Burlington, Ontario
Perfect for First-Time Buyers & Those Looking to Downsize! Rosehaven "Affinity", a highly desirable condo community in trendy Aldershot! Where convenience, comfort, and style come together! This is your chance to step into home ownership in a modern, move-in-ready 2-bedroom, 2-bathroom condo. Enjoy 900 sq. ft. of open-concept living with a custom kitchen, stainless steel appliances, Corian countertops, with plenty of counter space; ideal for entertaining. Close to shops, restaurants, and the GO Station, its perfect for young professionals with a busy lifestyle or if you are looking to downsize for a maintenance free lifestyle. Looking for a stylish, low-maintenance home? This graciously finished condo offers executive-level features in a welcoming, professional building. With an elevator, same-floor locker, and top-tier amenities: including a gym, yoga studio, rooftop terrace with BBQs & fireplace, billiards, and a party room, you can enjoy a vibrant yet hassle-free lifestyle. Pet-Friendly Community, excellent location, steps from transit, dining, and shopping. This home is perfect for those looking to simplify without sacrificing quality. Whether you're buying your first home or looking for a fresh start in a thriving community, this condo offers everything you need. (id:59911)
Royal LePage Burloak Real Estate Services
126 Mellow Crescent
Caledon, Ontario
Welcome to 126 Mellow Cres a Fully Renovated 3 Level Side Split Home in a Highly Desirable, Quiet and Prestigious area of Bolton East. This perfect home is a combination of style and comfort, featuring 3 Bedrooms, Open Concept kitchen, Dining room, Living Room and a Newly Built In-law suite in the lower Level with large windows. Renovations include, Floors, Kitchen, Roof, Bathrooms, Bedrooms, Driveway, Finished Basement, New Oversized Shed with Concrete Pad, Landscape, Doors, Light Fixtures, New Garage Door Opener, New Gutters, Fascia, & Soffits, Central Vacuum. New Windows, Insulation up to R60 in Attic, High Efficiency Furnace 5yr old, NEW & Owned Hot Water Tank, Quartz Counters, Newer Appliances and List goes on and on. Conveniently located close to Schools, Shopping, Parks, Transit, Church and Much more. MUST SEE! (id:59911)
Century 21 Best Sellers Ltd.
4275 Murvel Avenue
Burlington, Ontario
Welcome to this beautifully maintained 3-bedroom semi-detached home, freshly painted and ideally situated on a quiet, family-friendly street in the heart of Alton Village. The main floor offers a bright, open-concept layout with hardwood flooring throughout the living and dining areas, leading into a modern kitchen equipped with gleaming quartz countertops, a functional breakfast bar, and brand-new stainless steel appliances including a fridge and stove. Upstairs, the spacious primary bedroom boasts a walk-in closet and a large ensuite washroom with an upgraded quartz vanity. Two additional well-sized bedrooms provide ample natural light, while the upper-level laundry area includes a window and built-in shelving for added convenience. The finished basement adds valuable living space with new hardwood flooring and pot lights which includes a large sized recreation room, and a versatile bonus area perfect as a den or office. It also features a dedicated media equipment room with the homes centralized sound system. Recent upgrades include new roof shingles (April 2025), modernized washrooms with quartz counters, and a doorbell monitoring system along with front and back security cameras for added peace of mind. Enjoy the outdoors in your private, low-maintenance backyard with a two-tier deck, ideal for entertaining or relaxing. This home is just a short walk to a local plaza with a convenience store, walk-in clinic, and pharmacy. Its also close to top-rated schools, a community centre, library, retail shops, parks, sports fields, walking trails, a skate park, and a splash pad. With quick access to Highways 407 and the QEW, and only 10 minutes from Appleby GO Station, the location offers excellent connectivity along with proximity to great local restaurants and a full range of amenities (id:59911)
RE/MAX Success Realty
25 Oblate Crescent
Brampton, Ontario
Fully Renovated and amazing Layout Family home near Mississauga/Brampton border. Walkout Finished Basement, Very Large Windows. Upper-Level Features: New Kitchen Cabinets & Quartz Countertop ( 2023), New Roof( 2024), Updated Common Bathroom ( 2023), Modern Light Fixtures, Newer Stainless Steel Appliances, Freshly Painted, 9ft Ceiling on the main, All Hardwood Flooring, Double door entry, Extending Deck to enjoy Family parties, Stone and Brick Elevation. Close to HWY 401,407,410 and Sheridan College. Walking distance to: Main shopping plaza, transit, park, school. All I can say this is a one-of-a-kind property that your family deserves. (id:59911)
Homelife G1 Realty Inc.
8 Glendarling Road
Toronto, Ontario
Welcome to 8 Glendarling Rd. A Rare Opportunity in Prestigious Edenbridge. Situated in one of Torontos most desirable neighbourhoods, this 4+1 bedroom, 4-bathroom side-split home offers over 3950 sq ft of total living space on an exceptional 50.48 x 174 ft lot. 8 Glendarling Rd represents a rare opportunity to own a private ravine-side property in the heart of the Edenbridge Area. Lovingly maintained by the same family for 45 years, this home presents a rare opportunity to renovate, move in, or build your dream estate in an established luxury enclave. The versatile layout and expansive footprint offer endless possibilities. Inside, picture windows invite in the beauty of the seasons, framing lush views from the generous principal rooms. The main floor features a bright & versatile home office, ideal for today's lifestyle, while the eat-in kitchen offers a side entrance perfect for summer BBQs and convenient everyday access. The upper level includes 4 spacious bedrooms, including a large primary suite, & the lower levels expand the homes living space with a cozy family room, and direct walkout to the tranquil backyard. The finished basement includes a large rec room with additional walkout, kids playroom, workshop, laundry room, &le storage-offering flexible space for growing families or multi-generational living. Residents will appreciate the seamless balance of serenity and accessibility -just 20 minutes to downtown Toronto, 15 minutes to Pearson Airport, & minutes to Loblaws, LCBO & the numerous amenities at Humbertown Shops. Located within the highly regarded Humber Valley & Richview school districts, and close to some of the city's top private schools and prestigious golf clubs. Enjoy proximity to TTC, lush parkland, & endless trails along the Humber River & James Gardens. Walk to Bloor St. and Royal York to enjoy boutique shopping, dining, & vibrant community life. A true gem in a premier location - this is your chance to own a piece of Edenbridge. (id:59911)
RE/MAX Professionals Inc.
2110 Stonehouse Crescent
Mississauga, Ontario
This exquisite custom-built estate in Mississauga's Sheridan neighbourhood offers over 8,000 sq. ft. of refined living space, combining elegance, comfort, and modern convenience. With 6+1 bedrooms and 7 bathrooms, this home is designed for upscale family living and grand entertaining. A dramatic foyer with 22-foot ceilings sets a striking first impression. The great room also features soaring ceilings and expansive windows that flood the space with natural light. The chef-inspired kitchen is equipped with high-end appliances, quartz countertops, a marble backsplash, and a stunning waterfall island opening to a breakfast area with walkout access to the landscaped backyard. Outdoor features include a saltwater in-ground pool, a hot tub, a natural stone patio, and built-in Napoleon BBQs perfect for summer entertaining. The primary suite is a luxurious retreat with a gas fireplace, a balcony overlooking the backyard, and a spa-like six-piece ensuite. The finished lower level offers a home gym an oak wood sauna, a wet bar, and a theatre with seating for ten. Additional highlights include a three-car garage, smart thermostat, integrated elevator, and professionally maintained landscaping. Ideally located near top schools, parks, and major highways, this Luxury Certified home is a rare offering in Sheridan. (id:59911)
RE/MAX Escarpment Realty Inc.
5352 Dryden Avenue
Burlington, Ontario
Situated in the highly sought-after Orchard Community! Welcome to this bright, well maintained 3-bedroom, 3-bathroom freehold townhouse, attached only at the garage, for added privacy and a detached-home feel. This home boosts a functional layout with no wasted space, and lots of natural light. Inviting main floor with open-concept living and dining rooms. The kitchen features all stainless steel appliances and ample cabinetry. Generously sized primary bedroom with a walk-in closet and 4 piece en-suite bath. The garage is accessible from directly inside the home, and from the backyard. The unfinished basement has high ceilings and a cold room - a perfect blank canvas for your own vision and personal touch. Close to top-rated schools, parks, shopping, restaurants, and stunning Bronte Creek Provincial Park. Enjoy quick access to the QEW, Hwy 407, GO Transit, and the GO Airport Express. This is your chance to own a spacious, well-located home in one of Burlington's most desirable family neighborhoods. (id:59911)
RE/MAX West Realty Inc.
3561 Haven Glenn
Mississauga, Ontario
Welcome to Applewood! Just move in and enjoy this stunning updated home with an oversized lot in a desirable neighbourhood. Almost 2,000 Square Feet Above Grade(1975')! Featuring a recently constructed basement in-law suite with open concept kitchen, 3 piece bathroom and bedroom with large walk-in closet. Great potential for multi-unit family home or rental. Huge family room with wood burning fireplace and sliding door walk-out to backyard. Enjoy your large lot (over 164 feet depth!) with Mature trees while BBQ'ing under your peaceful covered patio. Master Bedroom with Walk-in closet and ensuite bathroom. Short walk to rebuilt Burnhamthorpe Community Centre, Rockwood Mall, several Schools and Parks! (id:59911)
RE/MAX Professionals Inc.
1411 Lewisham Drive
Mississauga, Ontario
Your dream home in the heart of Clarkson! This beautifully updated 3-bedroom bungalow sits on a rare premium lot backing onto open space, offering both privacy and tranquillity. Only a few minutes from Lake Ontario, Clarkson GO Station and the QEW. Modern layout with thoughtful renovations throughout. Newer Hardwood Floors throughout on the main level. Open-concept living and dining rooms with Pot lights, and walk-out access to a large deck. Gourmet kitchen with built-in Gas Range & Oven, Quartz counter and Ceramic Backsplash. This home offers three good-sized bedrooms on the main floor, along with a renovated 4 piece bath. The extra-large basement features a separate entrance, two spacious bedrooms, and a full modern kitchen, making it an ideal space for an in-law suite or a rental income opportunity. Enjoy summer evenings on your spacious deck overlooking the private backyard, with ample space for entertaining. Additional highlights include 4-car parking, newer basement laminate flooring (2021), and a shed with a recently replaced roof (2021), newer windows (2013), and roof (2013). Don't miss your chance to own a move-in-ready home in one of Mississauga's most sought-after neighbourhoods. (id:59911)
Royal LePage Signature Realty
585 Deborah Crescent
Burlington, Ontario
Welcome to 585 Deborah Crescent A South Aldershot Gem! Nestled on an expansive 171x131-ft lot on one of South Aldershots most coveted streets, this exceptional home is just seconds from the Burlington Golf & Country Club. Boasting over 3,100 sqft of beautifully finished living space, this 4-bm, 3-bath home with a double car garage offers elegance, comfort, & a backyard oasis feat a stunning in-ground heated salt water pool. The open-concept main floor features beautiful hardwood flooring, a sun-filled living space with a gas fireplace & shiplap surround, & a stunning kitchen with ample cabinetry, stainless steel appliances, & an island perfect for gathering. Just off the kitchen, the spacious family rm with floor-to-ceiling windows provides breathtaking views of the tranquil backyard, while a 2pce bath and an adjacent oversized laundry/mudroom offers convenience including access to the double car garage with epoxy flooring. The large primary suite boasts his & hers closets with barn doors and a 3pce ensuite, accompanied by 3 additional generously sized bedrooms and a 5pce bathroom. The versatile lower level is currently used as a home gym but can easily serve as another living area, additional bedroom, or home office, while the basement offers ample storage space. Step out from the kitchen onto a beautiful and durable composite deck overlooking the gorgeous in-ground pool, complete with hardscaping and a child- and pet-safe fence, ideal for entertaining both inside and out. Close to schools, parks and is perfectly situated for BGCC members, commuters, and those who love spending time in downtown Burlington and enjoying all it has to offer. This home truly has it all, prime location, impeccable finishes, and an exceptional layout. Updates include Lennox Furnace '23, A/C '23, garage door '21, garage windows '23, pool heater '24, fridge & dishwasher '25, toilets '24, composite deck '20, interlock '22. (id:59911)
RE/MAX Escarpment Realty Inc.
898 Herberton Place
Burlington, Ontario
Welcome to 898 Herberton Place - An enchanting Cape Cod-style legal duplex nestled on a sprawling, breathtaking garden oasis in Aldershot's most coveted enclave. Overflowing with charm, privacy, and versatility, this rare gem is ideal for multi-generational living, those seeking room to grow, or homeowners looking to offset expenses with potential for additional income - an increasingly valuable option with this home that offers endless potential. Enjoy two fully self-contained units - each with private entrances, generous layouts, and serene outdoor spaces and views. The stunning main level offers two bedrooms, updated 4-piece bath, a bright kitchen with views of the lush backyard & a tranquil sunroom that brings the outdoors in. With gleaming hardwood & tons of natural light this space checks every box. Upstairs, the impressive second unit features two spacious bedrooms, laundry and open-concept living and dining - ideal for any size family. A full updated kitchen offers plenty of counter space all while offering views of the stunning grounds. An unspoiled lower level with separate entrance, kitchen, 3-piece bath, and a walk-up to the backyard unlocks exciting potential for a future in-law suite guest quarters, or teen retreat. Step outside to your own private, park-like paradise, surrounded by mature trees, an ultimate peaceful retreat. A detached studio with hydro is perfect for a home office or creative space. The conveniences don't end there, with a 2-car garage, one offering sleek epoxy floors and triple-wide driveway luxury meets practicality. This is more than just a home - its a rare lifestyle opportunity in one of Burlington's most sought-after neighbourhoods! (id:59911)
RE/MAX Escarpment Realty Inc.
14360 Sixth Line
Halton Hills, Ontario
This updated bungalow with plenty of country charm and modern convenience is tucked away in rural Halton Hills, close to the hamlet of Ballinafad. Nestled on a half-acre lot, backing onto picturesque farm fields and a seasonal creek, this home is just a 10-minute drive from Acton and Georgetown and 25 minutes from the 401. Step inside to a beautifully renovated foyer with custom cabinetry and a cozy electric fireplace - a welcoming first impression. The main level is elevated by custom crown moulding throughout and recessed lighting in the living areas. The custom kitchen features soft-close cabinetry, corian countertops, a spacious pantry, and the adjoining dining room walks out to the backyard deck. Relax in the inviting living room, where a wood stove creates a cozy atmosphere. Custom built-ins offer style and storage, while a large picture window frames views of the serene landscape outside. The newly finished basement expands the living space with a bright rec room with laminated vinyl tile, a sleek 3-piece bathroom and a home office/den. The private treed backyard boasts a large split-level deck, ideal for outdoor dining or stargazing under the country sky. Extra attention has been paid to the home's construction to ensure a warm and dry interior. The main level ceiling and the lower level have been double insulated, there is an extra sump pump, and the front downspout leads away to a French Drain in the North side yard for extra protection. The double-car garage has been converted into a workshop and gives access to a second workshop, complete with power and a wood stove. With multiple sheds and an insulated storage container, there's no shortage of space for all your tools and toys. Experience the best of rural living while staying connected to the convenience of nearby towns, trails, and community amenities. (id:59911)
Coldwell Banker Elevate Realty
3833 Partition Road
Mississauga, Ontario
Absolutely stunning and spacious 4+2 bedroom semi-detached home located on a child-safe cul-de-sac, offering (1,905) sq. ft. (MPAC) plus a fully finished basement in-law suite with a separate entrance. Featuring a double-door entry, new roof, hardwood stairs, and new laminate flooring on the second floor, this house includes separate living, family, and breakfast areas with a walk-out to a new concrete patio extending to the backyard, side, and beside the driveway. The modern kitchen is equipped with a stylish backsplash and ample cabinetry. The basement in-law suite offers 2 additional bedrooms, a full bath, kitchen, and private access -ideal for extended family or rental income. Conveniently located just minutes from Highways 407, 401, 403, and QEW, as well as Lisgar GO Station, SmartCentres shopping plaza, and within walking distance to top-rated schools and parks. Situated in a highly desirable neighborhood, this move-in-ready home is a must-see - don't miss this incredible opportunity. (id:59911)
Royal LePage Signature Realty

