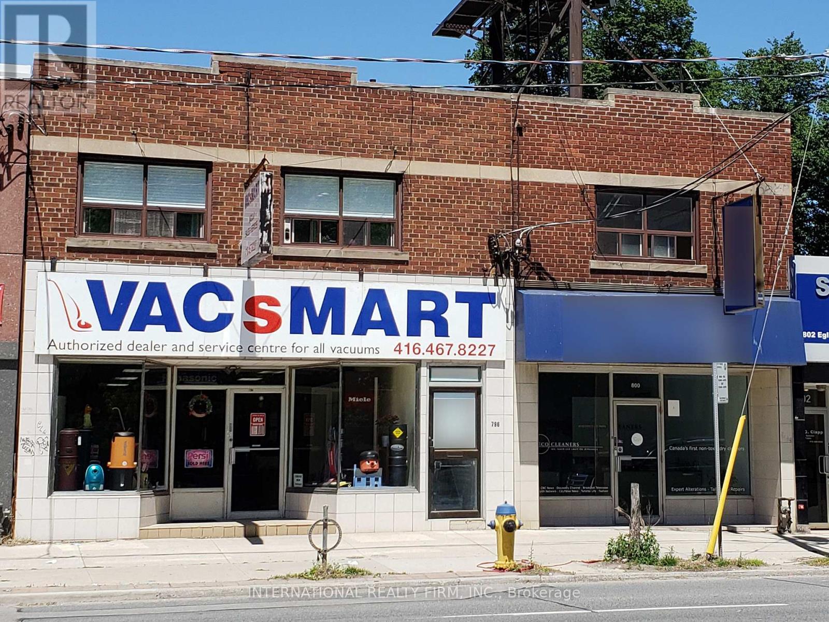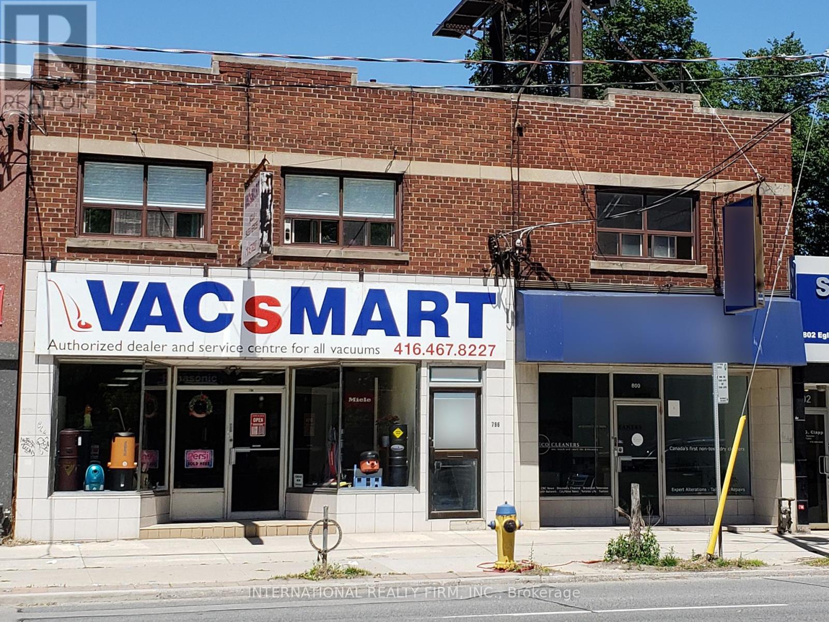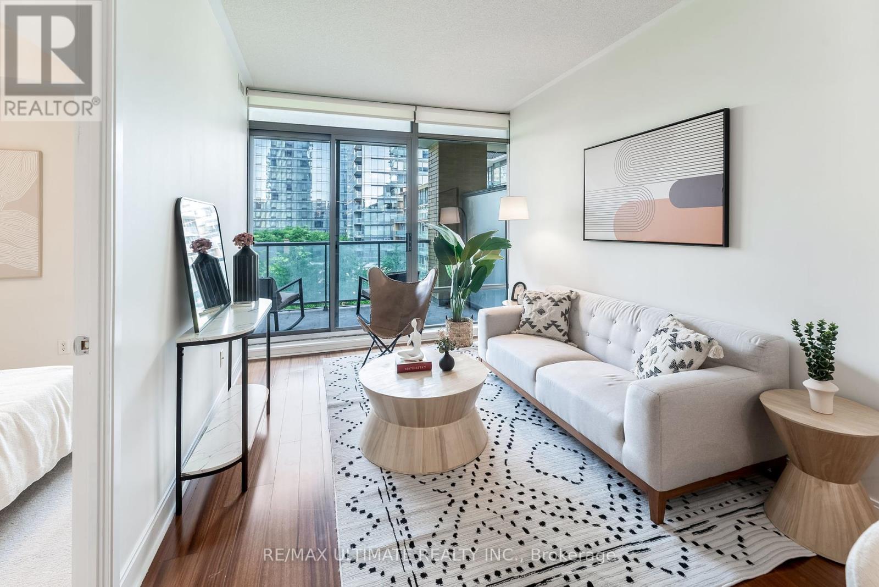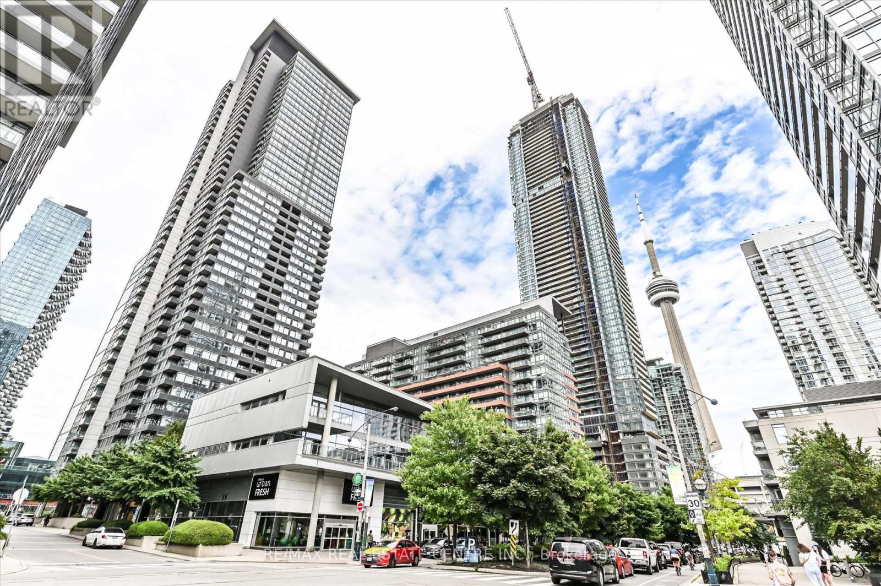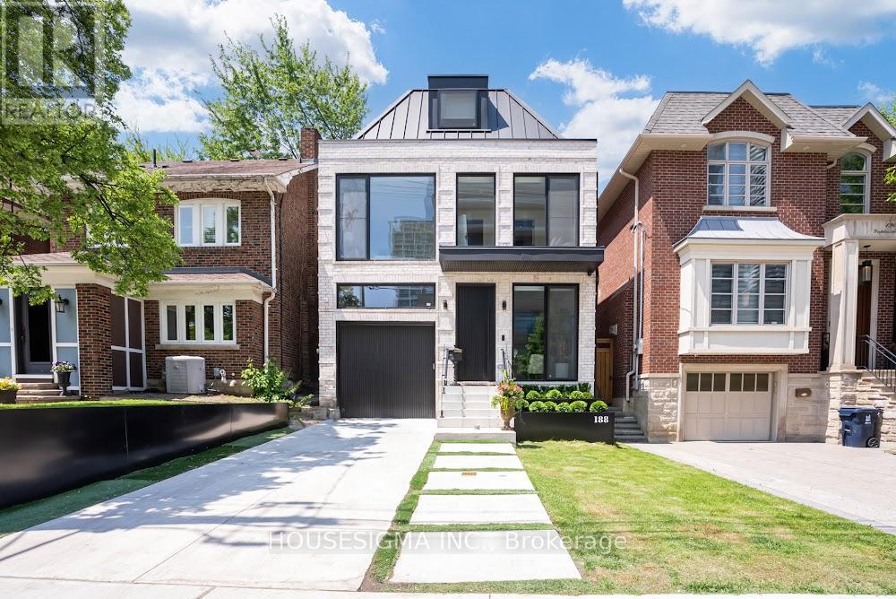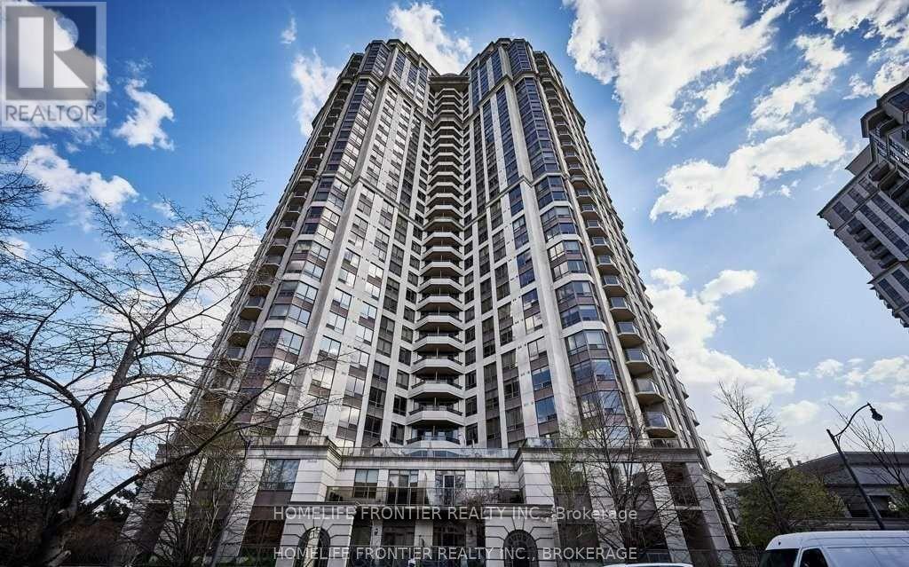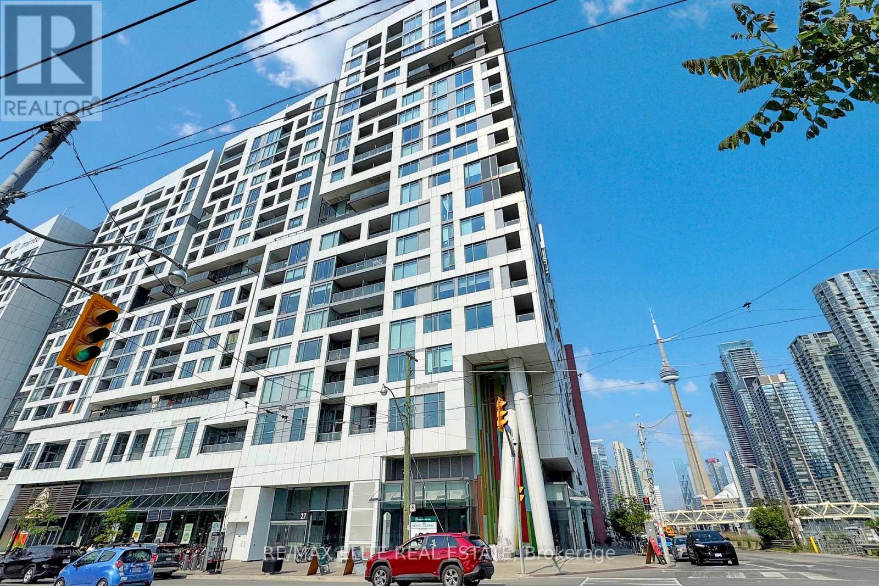502 - 77 Mcmurrich Street
Toronto, Ontario
Stunning corner suite in a quiet boutique 7-storey building in Yorkville. Thoughtfully designed with 2 bedrooms and 2 full bathrooms. Sun-filled open-concept layout featuring generous living and dining areas and a well-appointed kitchen with ample storage and prep space. Four Juliette balconies invite natural light and fresh air throughout. Spacious primary suite complete with excellent storage and a spa-inspired ensuite featuring a jacuzzi tub. The second bedroom offers versatility to accommodate guests, a dedicated office, or personalized use. Premium building amenities offer 24-hour concierge service, visitor parking, fitness centre, meeting room, party room, and guest suite. Parking and locker included. Perfectly positioned on a quiet tree-lined street, just steps to Yorkville's luxury shopping, 5-star dining, galleries, lush parks, and convenient transit options. (id:59911)
Keller Williams Real Estate Associates
796-800 Eglinton Avenue E
Toronto, Ontario
MIXED-USE RETAIL INVESTMENT: 2 stores / 4 apartment on second floor / roof top signage income / basement shop. STORES: Open Layout / High Ceilings / Flexible Leases For Value-Add Investment Or Owner Use. APARTMENTS: 4 Apartments On Second Floor / Renovated / Skylights / Common Laundry Room. BASEMENT: Basement Shop May Be Separately Leased for additional income. DEVELOPMENT: MTSA area / existing mid-rise condo planning context. LOCATION: High traffic location / in the heart of Leaside / Steps From Laird LRT Station / Vibrant Leaside Community With Ave Household Income Of $258,000 / Over 6,000 Condo Units Currently Under Construction Or Planned For Development In The Area. (id:59911)
International Realty Firm
796-800 Eglinton Avenue E
Toronto, Ontario
MIXED-USE RETAIL INVESTMENT: 2 stores / 4 apartment on second floor / roof top signage income / basement shop. STORES: Open Layout / High Ceilings / Flexible Leases For Value-Add Investment Or Owner Use. APARTMENTS: 4 Apartments On Second Floor / Renovated / Skylights / Common Laundry Room. BASEMENT: Basement Shop May Be Separately Leased for additional income. DEVELOPMENT: MTSA area / existing mid-rise condo planning context. LOCATION: High traffic location / in the heart of Leaside / Steps From Laird LRT Station / Vibrant Leaside Community With Ave Household Income Of $258,000 / Over 6,000 Condo Units Currently Under Construction Or Planned For Development In The Area. (id:59911)
International Realty Firm
2207 - 70 Temperance Street
Toronto, Ontario
Discover Luxury Living at INDX Condos located in the heart of Toronto's Financial District. Fully Furnished & Functional One + Den Condo (575 sq ft). Just Bring your Suitcase. This Unit Offers Open-Concept Living with a Practical South-Facing Layout, Floor-to-ceiling Windows, and 9' mooth Ceilings that Create an Airy, Spacious Feel. The Contemporary Kitchen Features Built-in appliances, Upgraded Flooring, and a Wine fridge. This Prime Location Boasts a Perfect Walk Score of 100 and a Transit Score of 10/10, with easy access to City Hall, Eaton Centre, the Underground PATH, subway stations, Ryerson University and the vibrant streets of Queen St W, Bay St, and Richmond St W. **EXTRAS** INDX Condos offer world-class amenities, including a gym, virtual golf, lounges, billiards, a library, and more! (id:59911)
RE/MAX Hallmark Realty Ltd.
2308 - 28 Ted Rogers Way
Toronto, Ontario
Experience elevated urban living in this impeccably designed modern condo located at the iconic Yonge & Bloor intersection. This spacious unit offers soaring ceilings, stunning city views, and a thoughtfully designed open-concept layout. The contemporary kitchen features stainless steel appliances, perfect for everyday living or entertaining. The expansive primary bedroom includes a generous closet and plenty of natural light. Unbeatable locationjust steps from subway access, Yorkville, top-tier shopping, dining, and quick access to the DVP. (id:59911)
Trustwell Realty Inc.
3007 - 3 Concord Cityplace Way
Toronto, Ontario
Welcome to Concord Canada House - a new benchmark for luxury living in Toronto's waterfront community. This brand-new 1-bedroom suite offers 545 sq.ft. of thoughtfully designed interior space and 130 sq.ft. balcony with a ceiling heater and lighting for year-round enjoyment. Featuring a modern open-concept layout and high-end built-in Miele appliances. Enjoy top-tier amenities including keyless building access, co-working spaces, and secure parcel storage for online deliveries. Just a short walk to the CN Tower, Rogers Centre, Scotiabank Arena, Union Station, and the city's best dining, entertainment, and shopping. (id:59911)
Prompton Real Estate Services Corp.
506 - 543 Richmond Street W
Toronto, Ontario
Nestled in a vibrant area known for trendy cafes, renowned restaurants, and unique boutiques. Explore nearby parks, art galleries, theaters, and the buzzing nightlife scene. Excellent transit connections make commuting a breeze, giving you quick access to the rest of the city. Whether you're a professional seeking a dynamic lifestyle or someone who loves being steps away from the city's best attractions, this suite checks all the boxes. Step into a modern, sun-filled home that perfectly blends contemporary design with ultimate convenience. Enjoy the open-concept layout designed for both comfort and style. Floor-to-ceiling windows flood the space with natural light, creating an inviting atmosphere for relaxation or entertaining guests. The sleek kitchen features S/S appliances and ample storage, making every meal a joy to prepare. Enjoy amenities designed to enhance your lifestyle, including a fully equipped fitness center, rooftop terrace with panoramic city views, a stylish lounge area perfect for socializing, and 24/7 concierge service for your convenience and security. Where city living meets comfort and style. We look forward to welcoming a tenant who will enjoy all that 543 Richmond has to offer! (id:59911)
Royal LePage Signature Realty
508 - 18 Yorkville Avenue
Toronto, Ontario
Welcome to 18 Yorkville Ave! Live the good life in this iconic Toronto neighborhood and be steps to upscale shopping, dining, entertainment, nightlife and transit. This perfect floor plan features 2 full baths, 9' ceilings, hardwood floors, stainless steel appliances, breakfast bar, large & functional den and a private large balcony. Well managed building features 24-hour concierge, gym, rooftop terrace, sauna, party/meeting room, visitors parking and more. 1 parking & locker included. (id:59911)
RE/MAX Ultimate Realty Inc.
4105 - 25 Telegram Mews
Toronto, Ontario
626 sq ft with spectacular views of the Lake and partial view of CN tower offers a very well laid out, effective floorplan.Kitchen features waterfall island that can be used as Breakfast table as well. The Den has a pocket door for privateofficeor an overnight guest or a baby room. Extensive bldg amenities include 24hr gym, indoor pool, whirlpool, steamroom,shared workspaces, outdoor lounge w/ bbq, rock climbing wall & more! Covered access to Grocery store, street carto U ofT, short walk to the lake. 8 acre Park, Library & Rec centre across the street. Right off the Gardiner, walk toRogers centreand Union station. (id:59911)
RE/MAX Real Estate Centre Inc.
188 Duplex Avenue
Toronto, Ontario
Executive home Designed For Modern Family Living, Boasting Over 4,700 Square Feet Of luxury living space. Natural Light Throughout. The Main Level Is Perfect For Entertaining Guests Or Relaxing With Family And Boasts A Formal Living And Dining Room, An Eat-In Chef's Kitchen, With Top of Line Appliances and Family Room & breakfast area and an effortless walkout from floor to ceiling sliding doors to a beautifully Matured trees backyard. The third Level Has An Oversized Primary Retreat With An Impressive Dressing Room And A 5-Piece Ensuite. The Lower Level Has a Bedroom, Gym, Bathroom, theatre, and Large Recreation Room. Steps to TTC, And All The Amenities Yonge and Ellington Have To Offer. Roughed in. Snow Melting Driveway. Smart Home Control 4 Automation. Elevator, Mudroom, Dog wash, Office, Two Furnace, Two Air Conditioner, Two Laundry Room, And So Much More. (id:59911)
Housesigma Inc.
917 - 80 Harrison Garden Boulevard
Toronto, Ontario
Welcome to 80 Harrison Garden Blvd, suite 917, in Tridel's Iconic and Luxurious condo building "The Skymark at Avondale". This huge corner suite with 2 Bedrooms + Large Den (Separate Room with French Doors & Window, Currently Used As 3rd Bedroom). Bright and spacious functional layout of 1190sf (builder floor plan) offers A Galley kitchen with breakfast area to enjoy the sunny south view. Sip your coffee at the private balcony and watch the morning sun. The Primary Bedroom has an walk-in closet and a large 5 piece ensuite bath. This Suite also comes with one parking and one locker. The building has state of the art amenities and offers 24 Hrs Concierge, Visitor Parking, EV Charger, Indoor Pool, Hot Tub, Sauna, Gym, Tennis Court, Bowling Alley, Golf + Children's Rm, Party Rm, Boardrooms, Billiard Rm, Ping Pong, Card Rm, Guest Suites, Garden + BBQ Area and Bike Racks.It is Conveniently located just a 5-minute walk from the Sheppard-Yonge subway station and a24/7 supermarket, tennis courts, parks with easy access to main highways. Families will benefit from the school bus stop conveniently located at the building entrance, along with access to multiple high rated schools nearby. Furthermore, residents can take advantage of a diverse selection of restaurants and shopping centres in the area, enhancing the overall quality of life. Don't miss out on this incredible opportunity, schedule a visit today! (id:59911)
Homelife Frontier Realty Inc.
412 - 27 Bathurst Street
Toronto, Ontario
Welcome to 27 Bathurst St, The Minto Westside! This bright and spacious bachelor unit offers nearly 400 sq.ft. of thoughtfully designed living residence, featuring ample closet and storage spaces. The unit boasts a good-sized bathroom, sleek laminate flooring throughout, soaring 9' ceilings and floor-to-ceiling windows that flood the unit with natural light, plus private open balcony with unobstructed views. One locker is included for added convenience. Ideally situated in the heart of downtown, just minutes from the vibrant King West district and the scenic Toronto Waterfront. Steps away from some of the city's top restaurants, bars and nightlife. Plus, with a grocery store located within the building and accessible by a quick elevator ride, daily errands are a breeze. Building amenities include: 24-hour concierge, state-of-the-art fitness centre, outdoor pool, rooftop garden, party/meeting rooms, guest suites, visitor parking, bike storage, BBQs permitted. Don't miss this opportunity to live in one of Toronto's most dynamic communities! (id:59911)
RE/MAX Elite Real Estate

