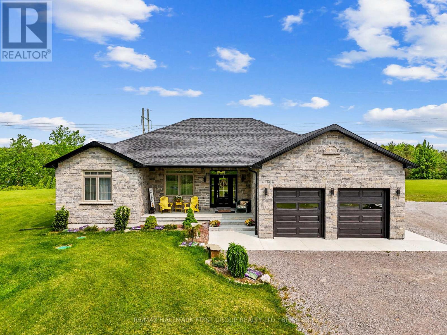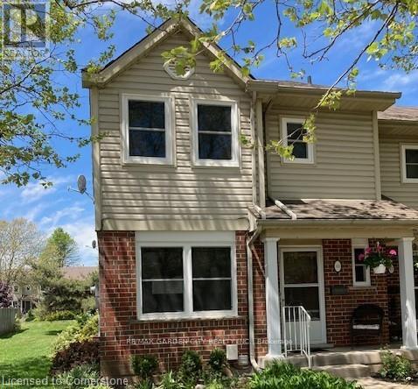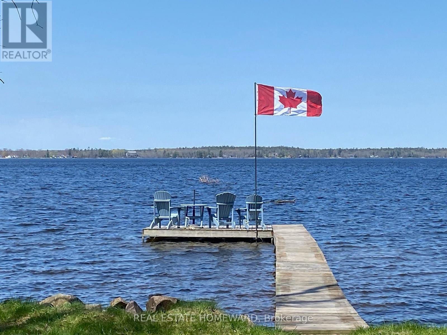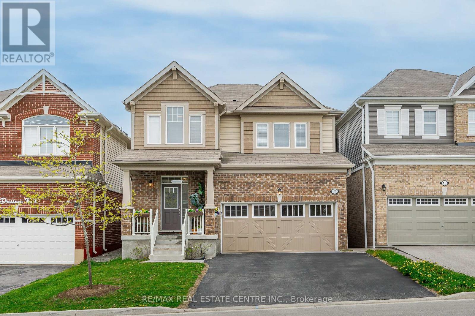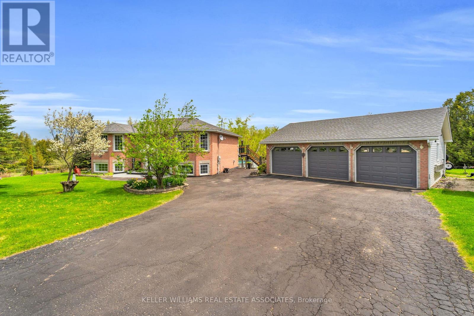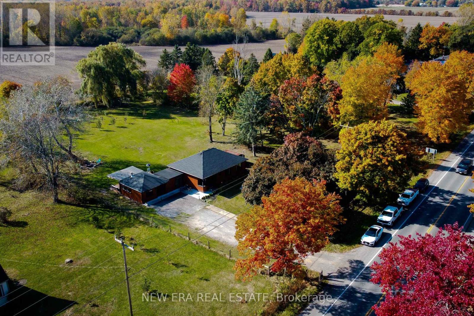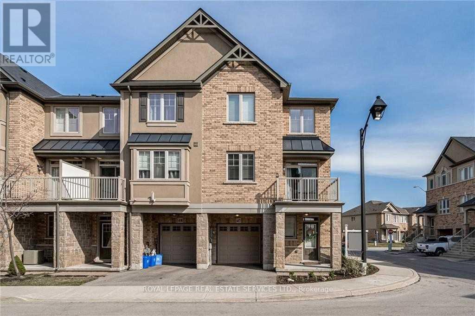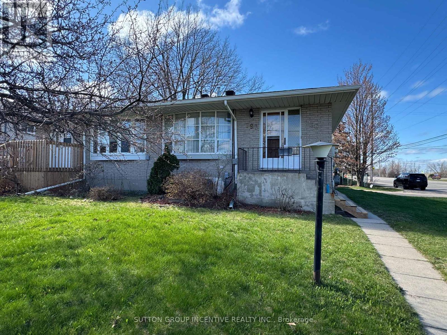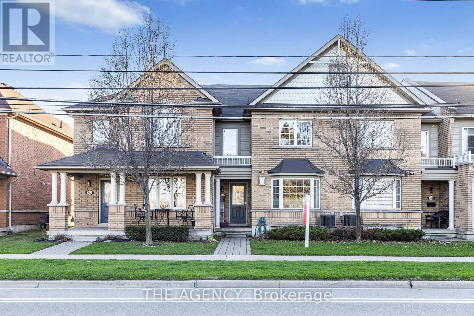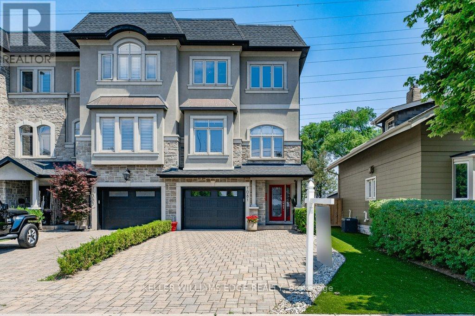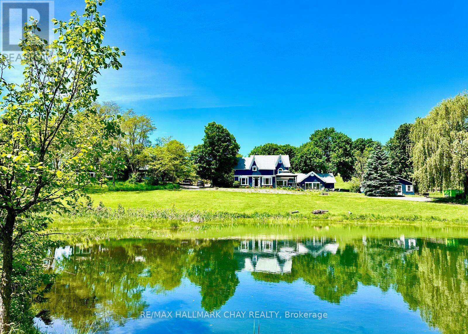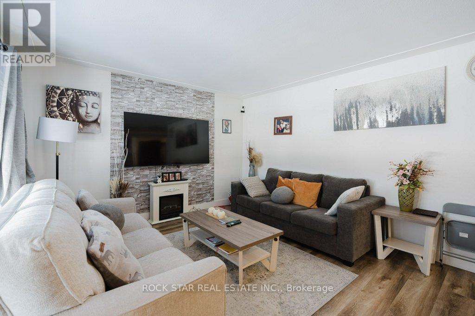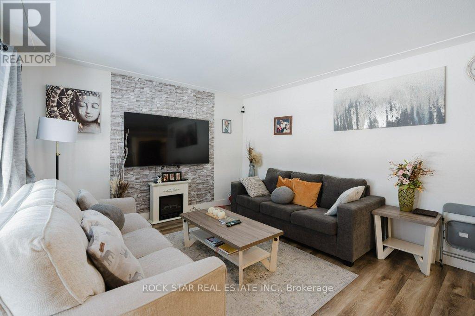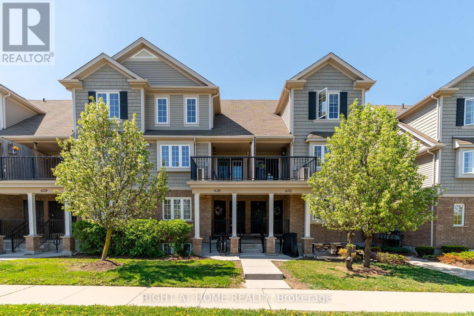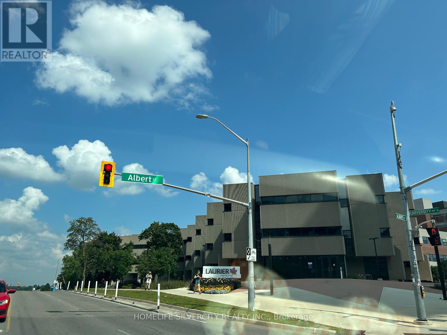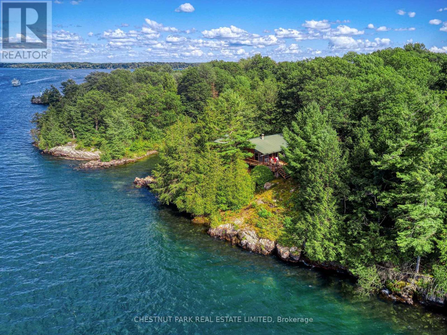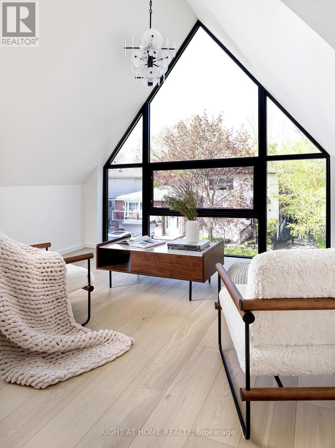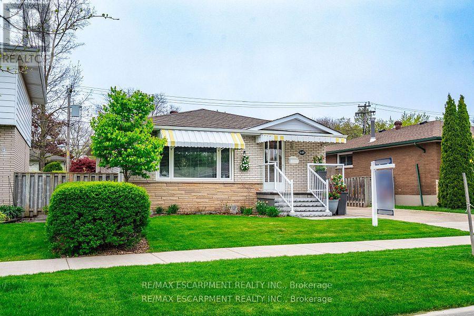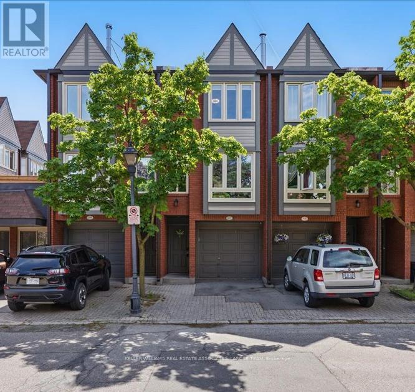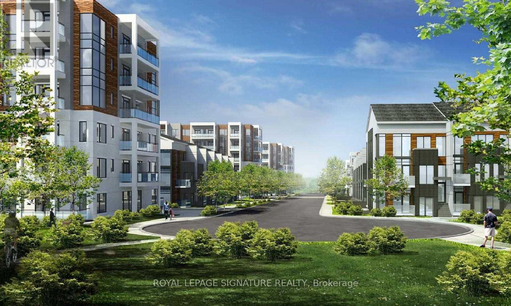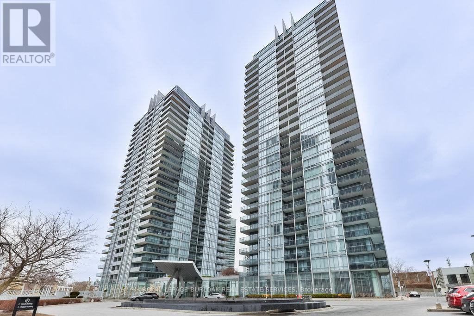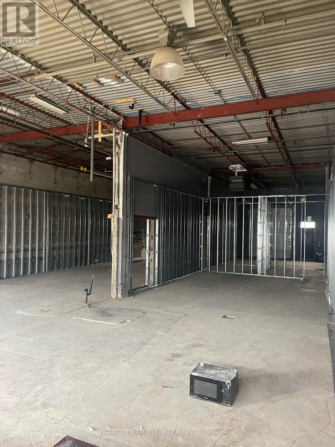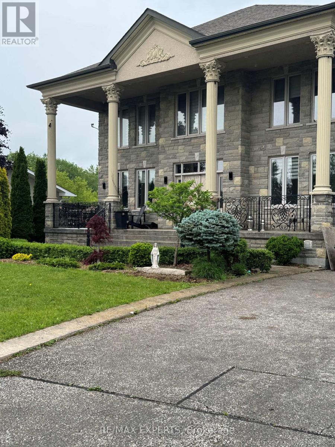12 Dorchester Drive
Prince Edward County, Ontario
Welcome to Wellington on the Lake, a premier adult lifestyle community just off the shores of Lake Ontario in Prince Edward County! Situated on a premium lot, this immaculate bungalow with 2605 sq ft of living space offers main floor living at its finest. An open concept design, gleaming hardwood floors, floor to ceiling stone faced gas fireplace, oversized windows, & 9' ceilings are some of features of this exquisite home. The sun-soaked kitchen features gorgeous maple cabinets, quartz countertops, a large pantry, & stainless steel appliances. The spacious primary bedroom includes a walk-in closet & 4-pc. en-suite. A 2nd bedroom, 4-pc. bathroom, & laundry room complete the main level. The finished lower level offers a comfortable family room with cozy gas fireplace, 2 additional bedrooms, 3-pc. bathroom & office space. The expansive deck spanning the entire back of the home is perfect for outdoor entertaining. This immaculate home is carpet free. Steps to the Wellington on the Lake Golf Course & the Recreation Centre. **EXTRAS** WOTL Community Association Fees for 2025 $242.27. Garbage removal, snow removal, grounds and road maintenance, Amenities include: rec centre, pool, tennis court, on-site golf course and various clubs to get involved in. Just minutes to Wellington Beach and Sandbanks Provincial Park.Only 2 hours from Toronto and 3 hours fr Ottawa. Incredible Lifestyle! (id:59911)
Royal LePage Proalliance Realty
Royal LePage Signature Realty
6856 Sixteen Road
West Lincoln, Ontario
AMAZING OPPORTUNITY!! 14.298 acres (628.02 x 988.82)!!! Zoned A, permitted uses include one single detached home, an accessory apartment in the home & one detached accessory home of not more than 1,074 sq. ft. Also under permitted uses: agriculture, kennel, contractor, garden centre, service shop & vet clinic. Or build your dream home & your dream life as this is the perfect sized lot for a hobby farm in West Lincoln! The circa 1900 homestead is no longer habitable (no entry will be permitted) however the existing home may make developing the land easier & there is a gorgeous bank barn & grain shed. Close to Smithville town centre & only a 20 minute drive to the QEW or Hamilton! This lot also fronts on two roads, is mostly level & currently farmed by a farmer which keeps the soil healthy & lowers the taxes. The farmer will be harvesting the current crops in the summer when time permits. There is a decommissioned well on the property, an artisan well near the house & a pump well. Property & home are as is & where is. Looking to get your family off of their electronics & back to basics this is your chance to get back to nature. Note: There is an adjacent piece of land, N/A Joslin Rd, that is 33.01 acres that can be sold together (47.3 acres total) or separately also A zoning with a pond, treed area & farmers fields. Must see to feel the charm of this lovely piece of land! Buyers to walk the land at their own risk. (id:59911)
Keller Williams Complete Realty
N/a Joslin Road
West Lincoln, Ontario
33.01 ACRES AWAIT! (2232.01 frontage x 626.32 depth). No municipal address assigned. Currently an agricultural lot just minutes to Smithville & a short drive to Hamilton & the QEW! Joslin Rd is a very quiet road off of Sixteen Rd with some bush on the property. Any home must be built 394 feet from bush area. Zoned A: Permitted uses include one single detached home, an accessory apartment in the home & one detached accessory home of not more than 1,074 sq. ft. Also under permitted uses: Agriculture, kennel, contractor, garden centre, service shop & vet clinic. Or build your dream home & your dream life as this is the perfect sized lot for a hobby farm in West Lincoln! This lot is mostly level & currently farmed by a farmer which keeps the soil healthy & lowers the taxes. The farmer will be harvesting the current crops in the summer when time permits. Looking to get your family off of their electronics & back to basics? This is your chance to get back to nature! Note: There is an adjacent piece of land, 6856 Sixteen Rd, that is 14.298 acres that can be sold together (47.3 acres total) or separately, also A zoning with a circa 1900 homestead, a barn & grain shed. Must see to feel the charm of this lovely piece of land! (id:59911)
Keller Williams Complete Realty
13 Hollingsworth Street
Cramahe, Ontario
OPEN HOUSE - Check in at Eastfields Model Home 60 Hollingsworth St., Colborne. Introducing the Carsten model, a stunning modern farmhouse-style townhome located in the picturesque new community of Eastfields. This home features 3 bedrooms and 2.5 bathrooms, offering a perfect blend of contemporary elegance and rustic charm. The main level boasts a spacious open concept living, kitchen, and dining area, ideal for entertaining and everyday living. Step outside to a private back deck, perfect for relaxing and enjoying the outdoors with privacy from your neighbours. The upper level is home to a large primary bedroom with a generous walk-in closet and a luxurious 4-pc ensuite bathroom. 2 additional bedrooms provide ample space and comfort, with a shared bathroom conveniently located nearby. The upper level also includes a laundry area for added convenience. Additionally, the Carsten model offers the option to include an elevator, enhancing accessibility and ease of living. Nestled in the serene and welcoming community of Colborne and built by prestigious local builder Fidelity Homes. Offering 7 Year TARION New Home Warranty. Move-in ready June 5th, 2025. (id:59911)
Royal LePage Proalliance Realty
126 Mercer Lane
Alnwick/haldimand, Ontario
This newer construction home is a stunning blend of modern design and rural tranquillity. Positioned on a generous 2.5-acre lot, the property boasts impressive curb appeal with a contemporary exterior, covered front porch, perennial gardens, and an attached double bay garage. Step into a carpet-free, open-concept living space designed for functionality and style. Dual front hall closets offer practical storage solutions for all seasons. The bright living room features recessed lighting and a built-in electric fireplace, creating a cozy yet modern atmosphere. A stylish dining area highlights contemporary lighting and a walkout to the deck, perfect for entertaining or enjoying meals outdoors. The adjacent kitchen is a showstopper, with a central island and breakfast bar, coordinating pendant lights, stainless steel appliances, a sleek hood vent, white textured subway tile backsplash, and an undermount sink. The secluded primary suite provides a peaceful retreat with a private walkout, walk-in closet, and a luxurious ensuite featuring dual vanities, glass shower enclosure and heated flooring! The main level has two additional bedrooms, a full bathroom, and a convenient laundry room with a guest bath. Downstairs, the expansive lower level offers ample storage and the potential to create additional living space tailored to your needs. Outdoors, soak in sweeping countryside views from the spacious deck, which includes both covered and open lounge and dining areas. The attached garage features a heated epoxy floor with an additional detached garage or workshop providing extra room for recreational vehicles or a home-based business. Just a short drive to town and with easy access to the 401, this property offers the perfect blend of modern comfort and rural charm. (id:59911)
RE/MAX Hallmark First Group Realty Ltd.
50 Willowbrook Street
Cramahe, Ontario
OPEN HOUSE - Check in at Eastfields Model Home 60 Willowbrook St., in Colborne. The Frankie model is a stunning 2,087 sq ft, 2-storey detached home designed for modern living with classic farmhouse charm in the new Eastfields community. Step into the welcoming foyer, complete with a closet for storage. Adjacent to the foyer is the rough-in elevator, alternatively converted into an additional closet. The 2-car garage provides direct access through a mudroom equipped with a second closet and a powder room for main-floor convenience. The heart of the home features a spacious open-concept kitchen, great room, and dining area designed for seamless entertaining and family time. From the kitchen, step outside to a generous sized deck, perfect for relaxing or hosting outdoor gatherings. Upstairs, a flex space offers the perfect spot for a home office, play area, or reading nook. Two secondary bedrooms share a full primary bathroom, while the conveniently located laundry room makes chores a breeze. The primary bedroom serves as a private retreat with its large walk-in closet and luxurious ensuite bathroom. Includes a rough-in for an elevator on all levels, offering future flexibility and accessibility. If the elevator is not selected, the space is transformed into additional closets on the main floor and upper level, maximizing storage potential on both floors. This home comes packed with quality finishes including: Maintenance-free, Energy Star-rated North star vinyl windows with Low-E-Argon glass; 9-foot smooth ceilings on the main floor; Designer Logan interior doors with sleek black Weiser hardware; Craftsman-style trim package with 5 1/2 baseboards and elegant casings around windows and doors; Premium cabinetry; Quality vinyl plank flooring; Moen matte blackwater-efficient faucets in all bathrooms; Stylish, designer light fixtures throughout. June 26, 2025 closing available & 7 Year Tarion New Home Warranty. (id:59911)
Royal LePage Proalliance Realty
48 Willowbrook Street
Cramahe, Ontario
OPEN HOUSE - Check in at Eastfields Model Home 60 Willowbrook St., in Colborne. The Greta model is a charming detached bungalow that offers the perfect balance of simplicity and functionality in a compact design. With 2 bedrooms, 2.5 bathrooms, and 1368 sq ft, it's the smallest model in the new Eastfields community, making it an ideal choice for those seeking ease of living without compromising on comfort. Upon entering through the foyer, you'll find a closet for storage and a rough-in elevator/optional storage closet. The layout offers access to a 2-car garage through a mudroom, complete with laundry, additional storage, and a powder room for convenience. The open-concept kitchen, dining, and great room create a spacious and inviting atmosphere, perfect for entertaining or relaxing. From the great room, step out onto the 11' x 12' deck, ideal for enjoying the outdoors. The primary bedroom features a generous walk-in closet and an ensuite bathroom, creating a private and comfortable space. Down the hall, an additional bedroom and a primary bathroom provide ample room for guests or family. This home comes packed with quality finishes including: Maintenance-free, Energy Star-rated Northstar vinyl windows with Low-E-Argon glass; 9-foot smooth ceilings on the main floor;Designer Logan interior doors with sleek black Weiser hardware; Craftsman-style trim package with 5 1/2 baseboards and elegant casings around windows and doors;Premium cabinetry; Quality vinyl plank flooring; Moen matte blackwater-efficient faucets in all bathrooms; Stylish, designer light fixtures throughout. June 19, 2025 closing available & 7 Year Tarion New Home Warranty (id:59911)
Royal LePage Proalliance Realty
44 - 55 Kerman Avenue
Grimsby, Ontario
Welcome to Grimsby's Cherrylane Estates, a quiet development located minutes away from Downtown shopping & restaurants, schools & recreation facilities. This lovely end unit townhome is spacious and bright. The eat-in kitchen is roomy with an abundance of counter space & a pantry. Updated laminate flooring runs through the main and second levels. Enjoy cozy evenings by the fireplace in the sunny living room. Upstairs, the primary bedroom is large with full wall closets and ensuite privilege to the 4 piece bathroom. The two spare bedrooms are generous and also have large closets. The lower level has been finished with a family room, three piece bathroom with laundry and huge storage/utility room. Walkout from the living room to your deck & interlock patio. The fenced backyard has a low maintenance garden. An exclusive parking spot is just steps from the front door. Windows are new, replaced in 2025. A wonderful opportunity for first time homeowners or someone wanting to downsize! (id:59911)
RE/MAX Garden City Realty Inc.
40 Hollingsworth Street
Cramahe, Ontario
OPEN HOUSE - Check in at Eastfields Model Home 60 Willowbrook St., in Colborne. The Jesper model is a stunning 2042 sq ft, 2-storey detached home designed for modern living with classic farmhouse charm in the new Eastfields community. With 3 bedrooms and 2.5 bathrooms, this model is perfect for growing families or those seeking a versatile and inviting space. Enter through the welcoming foyer, complete with a closet for storage. Adjacent to the foyer is a convenient powder room, while further down the hallway is the rough-in elevator/optional storage closet. The heart of the home features a spacious open-concept layout, connecting the dining area, great room, and kitchen. A door in the great room leads to a 11' x 12' deck, ideal for outdoor entertaining or relaxation. For added convenience, the mudroom, accessed through the 1-car garage, offers additional storage and a direct entry into the kitchen. Upstairs, you'll find two well-sized secondary bedrooms sharing a full primary bathroom, a laundry room for added convenience, and a primary bedroom that serves as a peaceful retreat. The primary suite features a large walk-in closet and a luxurious ensuite bathroom, making it a perfect space to unwind. This home comes packed with quality finishes including: Maintenance-free, Energy Star-rated North star vinyl windows with Low-E-Argon glass; 9-foot smooth ceilings on the main floor; Designer Logan interior doors with sleek black Weiser hardware; Craftsman-style trim package with 5 1/2 baseboards and elegant casings around windows and doors; Premium cabinetry; Quality vinyl plank flooring; Moen matte blackwater-efficient faucets in all bathrooms; Stylish, designer light fixtures throughout.July 24, 2025 closing available & 7 Year Tarion New Home Warranty. (id:59911)
Royal LePage Proalliance Realty
1046 Bea Dale Lane
Gravenhurst, Ontario
One of only 3 Parks Canada Land Lease properties on Sparrow Lake!With 50 feet of unavailable, vacant land on either side of this 50 foot lake front lot, you get the feel you are in a private park!And just wait until you catch your first sunset on the dock,or from the pine clad boathouse retreat!The cottage sits at the end of the lane with no neighbor to the west and nothing but lake to the North. There is a good size kitchen dining combo when you enter the back door to this quaint old time cottage. There are two bedrooms and a sun-filled living room/sun room overlooking the deck and lake.The boathouse is steps away from the main cottage with lots of options for you and your family to make memories.Unlike the mobile home parks,this does not close up for half the year!Come up Winter,spring,summer or fall!The view alone is worth a million! This cute as a button piece of heaven is available for very quick possession and comes with almost everything you see! Even the old motorboat, canoe, paddle boat and furniture!This is a land lease opportunity via Parks Canada. Please ask your representative or the Listing agent for details. No rentals/airbnb allowed. This cottage can be used throughout the year but you may not live here full time. Ask L.A for occupancy limitations. The cost is $9711 annual or $809.25 per month(roughly, subject to increase upon renewal). Keep in mind the taxes are super low so when you offset the tax savings, the lease amount is not that much! This property could be worth a million+ on owned land! Offers any time! (id:59911)
Real Estate Homeward
12 Dressage Trail
Cambridge, Ontario
Welcome to this stunning 4-bedroom home nestled in the highly sought-after Rivermill community. Backing onto green space with no rear neighbours, this property offers the perfect blend of privacy and tranquility, an ideal setting for families. Step inside to a bright and airy open-concept main floor with soaring 9 ceilings, rich hardwood flooring, and an elegant oak staircase. The gourmet kitchen is a true showstopper, featuring stainless steel appliances, a large island, granite countertops, and a walk-in pantry for all your storage needs. Upstairs, you'll find four spacious bedrooms, including a luxurious primary suite with his-and-hers oversized walk-in closets and a convenient second-floor laundry room. This home truly has it all, space, style, and location. A rare opportunity to own a beautifully maintained property in a premium setting. Don't miss out, schedule your private showing today! (id:59911)
RE/MAX Real Estate Centre Inc.
486289 30th Side Road
Mono, Ontario
Rare POWER of SALE opportunity! The property sprawls over 10.7 acres of land and consists of two attached residences: a log home and a bungalow.The log home is a 2-storey, 1,750 sq. ft. renovated residence with 3 bedrooms and 2 bathrooms.The bungalow is a 1,000 sq. ft. residence with 2 bedrooms and 1 bathroom.Modern kitchen, stainless steel appliances and a separate entrance.The property features a large barn with hay storage, stalls, a large loft, and a workshop, several large paddocks.The property is located near Mono Cliffs Provincial Park and the Bruce Trail. 45 min away from Toronto, just a short drive to Orangeville. Potential development or air bnb opportunities. Great solution for multi-generational households! Property is tennanted on a month-to-month basis and generates 5500$/month with a potential for additional 2500$ from barn lease. (id:59911)
Forest Hill Real Estate Inc.
436451 4th Line
Melancthon, Ontario
Escape the hustle and bustle and discover this beautifully maintained 4-bedroom, 3-bathroom raised bungalow nestled on a picturesque 1+ acre lot in Melancthon. Surrounded by mature trees and lush gardens, this property offers the perfect blend of privacy and convenience, just a short 5-minute drive to all that Shelburne has to offer.Step inside to a bright, open-concept living and dining area featuring gleaming hardwood floors, a large bay window, and a ceiling fan for added comfort. The spacious kitchen is a chefs dream with a centre island, stainless steel appliances, and a walkout to a freshly stained deck perfect for morning coffee or summer BBQs under the included gazebo.The primary bedroom provides a peaceful retreat, complete with a walk-in closet, 3-piece ensuite with a newer shower, and a large new window that fills the room with natural light. A second main-floor bedroom offers flexibility for guests or a home office.The above-grade lower level is warm and functional, offering two additional bedrooms with large windows, a cozy family room with a propane fireplace, and a walkout to a brand-new patio and deck. The laundry room is equipped with an HRV system, owned water softener, sump pump, and an owned hot water tank, plus plenty of storage space throughout.Outdoors, enjoy a 3-car detached garage with a 100-amp panel and an additional 30-amp panel, perfect for hobbyists or workshop needs. The home itself is serviced by a 200-amp panel plus a 30-amp pony panel, offering excellent electrical capacity for all your needs. The above-ground pool features a brand-new liner, creating your own private summer retreat. With newer carpet, newer windows, roof (2018), and furnace, A/C, and hot water tank (approx 8 years old), the major components have been well cared for.With updated light fixtures and true pride of ownership throughout, this home is the perfect countryside getaway move-in ready and waiting for you! (id:59911)
Keller Williams Real Estate Associates
41b - 15 Carere Cres
Guelph, Ontario
Client Remarks* MUST SELL* BEST PRICE IN ALL OF GUELPH ! Sun Filled 3 Bedroom 2 Bath ,Town Home, Perfectly Situated In Demand North East Guelph. A Short Walk To Trails, Walking Paths, Parks and the Guelph Lake Sports Complex, Minutes To University Of Guelph. Laminate And Tile Throughout The Main Floor And Lower Level , Includes 1 Surface Parking And Complex Offers Visitor Parking. Great Location For First-Time Homebuyers, Family And Investors.. Enjoy This Quiet Neighborhood And All The Amenities That The Area Has To Offer. Some Photos Are Virtually Staged (id:59911)
RE/MAX Condos Plus Corporation
11755 Highway 3
Wainfleet, Ontario
Welcome to this beautifully renovated bungalow in Wainfleet, nestled on a generous 1.32 acres! This charming home features 3 total bedrooms & 2.5 bathrooms, making it perfect for families. Step inside to a cozy living room w/ an electric fireplace, ideal for relaxing evenings. The primary bedroom boasts a 3pc ensuite w/ a walk-in shower, complemented by an upgraded 4pc main bath. Enjoy cooking in the updated eat-in kitchen, complete w/ quartz counters, a stylish tiled backsplash & stainless steel appliances. A separate dining room adds to the entertaining space. The spacious family room features a wood-burning stove & it's own entrance. The fully finished basement offers a large rec room, third bedroom & convenient 2pc bath. Step outside to your private, quiet backyard w/ a partially covered deck & shed, backing onto serene fields. This home is ideally located near schools, parks, Lake & trails w/ easy access to major amenities & highways. Don't miss out on this fantastic opportunity! **Extras - Backup Generator (id:59911)
New Era Real Estate
56 Club Island
Front Of Leeds & Seeleys Bay, Ontario
Experience the best of island living in Ontario's Thousand Islands with this exceptional 6+ acre private waterfront retreat offering panoramic views, outstanding sun rises and great walking trails. Located just minutes by boat from Rockport, this secluded 3-season cottage offers breathtaking sunrise views over the St. Lawrence River. This spacious 4-bedroom, 1.5-bathroom cottage has been thoughtfully upgraded to blend rustic charm with modern comfort. Recent improvements include new pine paneling, quality trim, solid-core interior doors, and insulated floors and ceilings all designed for seasonal enjoyment. There is good docking at the floating dock which has has a center slip.The kitchen opens to a new BBQ deck, perfect for outdoor dining and entertaining with river views. The Canada's Thousand Island, come for a visit and you will never leave! (id:59911)
Chestnut Park Real Estate Limited
47 - 201 Westbank Trail
Hamilton, Ontario
Welcome to this stunning 3-storey end-unit townhome, ideally located in a highly sought-after, family-friendly neighborhood in Upper Stoney Creek. Thoughtfully designed with a perfect blend of modern style and everyday functionality, this beautifully finished home is sure to impress. The inviting main foyer sets the tone with a warm welcome for guests, and offers convenient inside access to the single-car garage. Head up to the second level, where you'll find a bright and spacious open-concept layout, complemented by large windows that fill the space with natural light. The stylish kitchen features a breakfast bar, pot lights, and seamlessly flows into the dining and living areas perfect for entertaining or relaxing with family. Step out from the dining area onto your private, enclosed balcony ideal for enjoying your morning coffee or unwinding in the evening. This level also includes a convenient powder room, laundry closet, and a generous walk-in storage closet. Upstairs, the third level boasts three well-sized bedrooms, each offering ample closet space, along with a modern 4-piece bathroom with plenty of counter space. Situated close to schools, parks, shopping, and scenic walking and biking trails, this home offers unmatched convenience. Just minutes from the Red Hill Valley Parkway, commuting is a breeze. Perfect for families seeking space, style, and a vibrant community this is one you wont want to miss! (id:59911)
Royal LePage Real Estate Services Ltd.
798 Birchwood Road
North Bay, Ontario
Things you will Love about this backsplit Semi in the West End: 4 Levels to utilize according to your specific needs! / 3 separate entry doors on 3 different levels / 2 bathrooms and 3 bedrooms or use Recroom as 4th bedroom/Detached Double Garage with separate workshop area/all a short bus ride from the University, College and Hospital/ Paved Driveway with parking space for 3 vehicles!! Just Imagine the possibilities! (id:59911)
Sutton Group Incentive Realty Inc.
Main - 1443 Westbrook Drive
Peterborough West, Ontario
Welcome To This Beautiful Main Floor Bungalow! Situated In A Desirable Neighbourhood, This Home Offers Comfortable And Stylish Living. Featuring Three Spacious Bedrooms, An Updated Kitchen, A Modern Bathroom, And A Bright, Open-Concept Living And Dining Area, Perfect For Relaxing Or Entertaining. Enjoy The Convenience Of Private Ensuite Laundry, Two-Car Parking, A Private Deck And Side Yard. Conveniently Located Close To Peterborough Regional Health Centre, Shopping, Groceries & Other Amenities, This Home Has It All! Tenant Responsible For Lawn Maintenance And Snow Removal. Tenant To Pay 60% Of Utilities (Heat/Water/Hydro). Tenant Insurance Required. Pet Restrictions. (id:59911)
RE/MAX Hallmark First Group Realty Ltd.
99 Mcintyre Drive
Barrie, Ontario
STUNNING DESIGN, LUXURY FINISHES & A CHEF’S KITCHEN TO IMPRESS! Nestled in a quiet neighbourhood with no direct neighbours behind or across, this exceptional home offers breathtaking pond views and over 3,000 sq. ft. of thoughtfully designed living space. Steps from Ardagh Bluffs, enjoy easy access to scenic trails for walking and biking, plus schools, parks, and playgrounds all within walking distance. Commuting is effortless, with easy access to County Rd 27 and Hwy 400. High-quality finishes shine throughout, featuring elegant trim work and stylish lighting accents. The chef’s kitchen is a showpiece featuring white cabinetry with decorative glass inserts, quartz countertops, crown moulding, pot lights, and a herringbone tile backsplash. A statement range hood anchors the space, complemented by a white Café Induction range, a Bosch dishwasher, an LG microwave, and a convenient pot filler. The living room exudes sophistication with its sleek tray ceiling with integrated lighting and 3D accent wall, while the dining room impresses with a coffered ceiling accented by elegant pot lights. The inviting family room captivates with a dramatic coffered ceiling, a modern geometric accent wall, and a gas fireplace. A versatile main-floor office offers the perfect home workspace or playroom while the laundry room has an updated LG washer/dryer and garage access. Upstairs, the expansive primary bedroom hosts a walk-in closet and a 5-piece ensuite. Beautifully renovated bathrooms showcase modern fixtures and stylish vanities, while updated luxury vinyl flooring flows throughout. The fully fenced backyard is an inviting outdoor retreat featuring a deck with a gazebo. Recent upgrades include updated windows and patio door, along with newer R60 attic insulation. Major updates feature a new furnace, an updated air conditioner, and a sump pump system with a check valve and waterjet backup. Updated shingles offer added peace of mind, making this incredible #HomeToStay a must-see! (id:59911)
RE/MAX Hallmark Peggy Hill Group Realty Brokerage
454 Beach Boulevard
Hamilton, Ontario
Live the Lakefront Lifestyle in Hamilton Beach. Located just steps from the shoreline, this residence offers a rare opportunity to experience the vibrant charm of the Hamilton Beach community. Nestled on Beach Boulevard, the home is part of a well-maintained condominium enclave known for its quiet setting and close-knit atmosphere. Surrounded by natural beauty, this home is perfectly positioned near the waterfront trail, Confederation Park, and the shores of Lake Ontario offering direct access to outdoor recreation, bike rides, and scenic views. Enjoy seamless connectivity to the QEW, downtown Hamilton, and Burlington, with the upcoming Confederation GO Station just minutes away for added convenience. Inside, the home boasts 3spacious bedrooms and 2.5 bathrooms, showcasing a modern coastal design that reflects the elegance and ease of this established lakeside development. As one of the largest two-story homes in the enclave, it features a very large second-level recreation room, perfect for entertaining or relaxing, along with a split staircase that offers added privacy leading to the bedroom wing. The exterior includes classic finishes, a private driveway, and an attached garage, blending style with practicality. With low condo fees, this property presents a fantastic opportunity for first-time buyers, savvy investors, or those looking to downsize without compromise. Enjoy afternoon strolls along the boardwalk or sunset cocktails at Barangas on the Beach all just steps from your front door. This property is offered with vacant possession on closing, making it move-in ready and waiting for its next chapter. (id:59911)
The Agency
1081 Beach Boulevard
Hamilton, Ontario
Experience waterfront living in this beautifully appointed 3-bed, 4-bath executive freehold townhome, offering over 3000 sq ft of thoughtfully designed living space. As a desirable end unit, it provides additional privacy, more windows for natural light, direct backyard access, and the convenience of a full two-car driveway. Enjoy stunning east-facing lake views and breathtaking sunrises from multiple vantage points, including three oversized terraces. The open-concept layout features soaring ceilings and a spacious, upgraded kitchen with an expansive island and premium stainless steel appliances, ideal for entertaining. Designed with comfort and durability in mind, this home includes 8 reinforced concrete construction through the centre for added sound separation and structural integrity. Take in uninterrupted lake views from nearly every room and enjoy direct access to the waterfront lifestylelaunch your kayak from the garage, stroll the boardwalk, or cycle along the lake to Spencer Smith Park and beyond. Ideally located steps to the beach and just minutes from downtown Burlington, with quick access to Toronto and Niagara via major highways. A rare opportunity to enjoy low-maintenance luxury living by the water. (id:59911)
Keller Williams Edge Realty
92 Ivy Crescent
Thorold, Ontario
CUSTOM BUILT BEAUTY, THAT CHECKS ALL THE BOXES!!! This home exudes curb appeal from the minute you drive up, enjoy your morning coffee or evening wine on the front covered porch with great wood details. Inside you will be WOWED by the amazing open concept main floor allowing for plenty of natural light and making it perfect for entertaining family & friends. The LR with gas F/P is the perfect space for family movies or games. The kitchen is a showstopper with the large island w/quartz counters and plenty of seating, S/S appliances, ample cabinets for all your storage needs and a bonus buffet serving area that lends to the Kitch and the DR. The main ?r is complete with a den/library and 2 pce bath. Upstairs offers 3 great sized bedrooms, master w/beautifully updated 3 pce ensuite. There is also a 4 pce main bath and the convenience of upper laundry. Downstairs offers even more space with a large Rec Rm., 4thbed and potential for another bath. The backyard offers plenty of space for your backyard oasis with a large sized deck for family BBQs. Do NOT miss this BEAUTY located close to parks, trails, shopping and more!!! (id:59911)
RE/MAX Escarpment Realty Inc.
4699 Ryerson Crescent
Niagara Falls, Ontario
*** Investors Catch* **. A good opportunity to start earning from this immaculate Investment property. Upstairs Tenants are paying 2600+ 700 from downstairs. The outdoor patio is perfect for relaxation and entertainment. A small kitchen garden will keep someone busy in the summer. The basement has a separate entrance, is equipped with a kitchenette, washroom, powder room and spacious laundry area. Please note that Seller or Seller's Agent does not provide a warranty for the retrofit status of the basement. (id:59911)
Homelife/miracle Realty Ltd
876382 5th Line East
Mulmur, Ontario
Nestled in the tranquil rolling hills of Mulmur, Heavenon5th is a true luxury estate that offers the perfect blend of privacy, serenity, and an exceptional space for entertaining family and friends. Whether you are seeking a peaceful weekend retreat, a full-time residence, or a property with incredible potential for events or Airbnb rentals, this beautifully renovated estate is perfect for all your needs. Featuring a home that offers over 4000sqft of finished living space, with 9Bedrooms, 5Bathrooms, Game Room, Gym, Cabana, Workshop and Detached Garage, there is truly something for everyone. Upgraded beautifully, the home is a tastefully designed showstopper and the property boasts numerous enchanting pockets of space that offer a sense of magic and tranquility, from the peaceful pond and flowing river to the lush forest to the luxurious in-ground salt water pool. For those seeking a bit more action, the skatepark provides an exciting hangout spot with views of the sunset, while the cleared area by the river offers the perfect spot for private yoga sessions, surrounded by nature. When it's time to unwind, soak in the hot tub while overlooking the pond, and in winter, enjoy the enchanting experience of snowflakes gently falling around you. With its combination of natural beauty, luxury amenities, and versatile spaces for recreation and relaxation, this estate truly has it all. Whether you want to relax, host, or create lasting memories with family and friends, Heavenon5th offers a lifestyle like no other. Features: 1.15hrs from the GTA, Airbnb has generated over 200k in 14mnths, 80x35 Dog Play Area, Situated on a Dead End Road, Spring Fed Pond and River, Inground Salt Water Pool, Outdoor Shower, Hot Tub, Multiple Outdoor Dining Areas, 3 Glamping Tent Areas, Gym, Pool Cabana, Workshop, Detached Garage, Beautifully Updated Massive Home, New Windows/Doors 2024 w Transferable Warranty, New Furnace/AC, 2 Wells on the Property, Ctrysd Zoning Allows for Many Options. (id:59911)
RE/MAX Hallmark Chay Realty
859 Upper Ottawa Street
Hamilton, Ontario
Discover the perfect blend of style and functionality in this LEGAL DUPLEX. With almost $1K per month positive cash flow this home boasts a total of 5 bedrooms and 2 bathrooms across two fully independent units. Ideal for investors or multi-generational families, this property was skillfully converted into a legal duplex in 2022, complete with all necessary permits. The main floor dazzles with an open-concept layout featuring 3 spacious bedrooms, a contemporary bathroom, and in-suite laundry. The kitchen is equipped with sleek stainless steel appliances and pristine quartz countertops. The lower unit, established in 2022 with its own separate entrance, offers a smart, modern living space including 2 bedrooms and modern bathroom. Like its upstairs counterpart, it features a stylish kitchen with quartz countertops and stainless steel appliances, and in-suite laundry - designed for both comfort and privacy. Each unit has separate hydro meters, adding to the investment appeal by simplifying utility management. Located in the desirable Berrisfield neighborhood, this home is just minutes from parks, schools, and public transit, seamlessly combining lifestyle convenience with lucrative investment potential. Whether youre seeking a mortgage helper or a profitable income property, this turnkey legal duplex is an opportunity not to be missed. Make a smart move - invest in a property that keeps on giving. (id:59911)
Rock Star Real Estate Inc.
859 Upper Ottawa Street
Hamilton, Ontario
Discover the perfect blend of style and functionality in this LEGAL DUPLEX. With almost $1K per month positive cash flow this home boasts a total of 5 bedrooms and 2 bathrooms across two fully independent units. Ideal for investors or multi-generational families, this property was skillfully converted into a legal duplex in 2022, complete with all necessary permits. The main floor dazzles with an open-concept layout featuring 3 spacious bedrooms, a contemporary bathroom, and in-suite laundry. The kitchen is equipped with sleek stainless steel appliances and pristine quartz countertops. The lower unit, established in 2022with its own separate entrance, offers a smart, modern living space including 2 bedrooms and modern bathroom. Like its upstairs counterpart, it features a stylish kitchen with quartz countertops and stainless steel appliances, and in-suite laundry - designed for both comfort and privacy.Each unit has separate hydro meters, adding to the investment appeal by simplifying utility management. Located in the desirable Berrisfield neighborhood, this home is just minutes from parks, schools, and public transit, seamlessly combining lifestyle convenience with lucrative investment potential. Whether youre seeking a mortgage helper or a profitable income property, this turnkey legal duplex is an opportunity not to be missed. Make a smart move - invest in a property that keeps on giving. (id:59911)
Rock Star Real Estate Inc.
B - 630 Woodlawn Road E
Guelph, Ontario
Immerse yourself in nature with this stunning 2-bedroom condo on the edge of Guelph Lake Conservation Area. Boasting 1.5 bathrooms, a designated parking spot, and an open-concept design, this unit perfectly blends modern convenience with tranquil surroundings. Just a short walk or bike ride to Guelph Lake, its ideal for those who love the outdoors while staying close to city amenities like shopping, dining, schools, and parks. Enjoy the perfect balance of convenience and serenity in this exceptional home. Book your viewing today and experience the best of Guelph living! (id:59911)
Right At Home Realty
1 Hickey Island
Front Of Leeds & Seeleys Bay, Ontario
The one of the largest single-family island in the Thousand Islands, 26 +/- acres with beautiful views across to the USA & if you look very carefully, you can see a glimpse of the freighters as they pass Clayton, NY. The island has a fabulous harbour with fixed, double boatport, shoreline dock & floating dock. The insulated 3-bedroom, 2-bathroom cottage was built in 1980s & has an open concept great room with huge windows overlooking the river & island. Dining area has windows on 3 sides & a glass roof. The primary bedroom has a walk-in closet, 3-piece ensuite bath & walk out to the south facing deck. Wide decks surround 4 sides of the cottage. **EXTRAS** The 1000 Islands: Canada's best known, least visited holiday playground. It is unspoiled and at one with nature yet easily accessible from Ottawa, Montreal, Toronto & Watertown and Syracuse NY. Come & visit and you will never leave. (id:59911)
Chestnut Park Real Estate Limited
807 - 60 Charles Street W
Kitchener, Ontario
Excellent opportunity to live in or invest! Experience contemporary & refined living at the coveted Charlie West development, ideally located in the bustling heart of downtown Kitchener's vibrant #InnovationDistrict. This stunning south-facing 1-bed+den (2nd bedroom), 1-bath condo offers 764 SF of modern living at its finest, combining contemporary elegance w/ refined style. The open-concept layout is bathed in natural light, w/ to floor-to-ceiling windows, creating a bright & inviting atmosphere. The interior boasts beautiful laminate flooring, porcelain tile, & sleek quartz countertops throughout. The modern kitchen, equipped w/ stainless steel appliances, is perfect for both cooking & entertaining. The spacious kitchen, dining, & living areas flow seamlessly, providing an ideal space for relaxation. Completing this unit is a generously sized bedroom & a 4-pce bath. The added convenience of in-suite laundry further enhances the propertys appeal, combining functionality w/ modern living comforts. From the comfort of your own private balcony, you can take in breathtaking views of the city. Charlie West offers exceptional amenities, including a dedicated concierge, fully equipped exercise room, entertainment room, cozy lounge, outdoor pet area, expansive terrace, & much more. Experience the ultimate in premium downtown living w/ easy access to all that the vibrant Innovation District has to offer, as well as other downtown attractions & amenities. Plus, w/ the ION LRT route just steps away, you'll be able to easily explore all that Kitchener has to offer. Don't miss out on the opportunity to make this exquisite property your own! Disclosure: Please note, at the current tenants request for privacy, the photos shown ARE NOT of the actual unit currently listed for sale. They are from a different unit in the building with the identical layout and size. (id:59911)
RE/MAX Twin City Realty Inc.
502 - 250 Albert Street E
Waterloo, Ontario
Opportunity awaits in this 1 bed, 1 bath unit in the highly sought after Sage Platinum I. Centrally located in Waterloo's University district, its steps from WLU and minutes from UW LRT and all public transit is at your door step. Enjoy life to its fullest with all amenities, restaurants, shopping and nightlife within walking distance. The unit is well laid out and bright. Modern finishes and a neutral colour scheme mean it's move in ready. Gorgeous stainless steel appliances and in suite laundry ensure ease in your daily tasks. A built in stainless steel appliances and in suite laundry ensure ease in your daily tasks. A built in desk area makes this perfect for students or young professionals. The bedroom is spacious and relaxing. Enjoy summer on the buildings rooftop patio. Don't miss your chance to own this beautiful condo and enjoy hassle-free living. Worry -free property management available upon request for investor. (id:59911)
Homelife Silvercity Realty Inc.
92 Prince Regent Island
Leeds And The Thousand Islands, Ontario
The Thousand Islands. Welcome to a real River Cottage. The main cottage, accessed via golf cart, sits high on a hill & has spectacular views out over the river. There are decks all around, tree-top birds, a covered outdoor dining "room", cathedral ceilings, large rooms, floor-to-ceiling windows & cozy wood stove with stone surround. This cottage has it all, including sunrises & sunsets. The 2nd cottage down the hill has 2 bedrooms, a 3-piece bath & a bright living room with big windows on 3 sides. The unique, protected harbour with a boat port & loads of dock space, has good water all year long & is a dream harbour. Although minutes from Gananoque, it is located in the heart of the islands. **EXTRAS** The 1000 Islands: Canada's best-known, least visited holiday playground. It is unspoiled and at one with nature yet easily accessible from Ottawa, Montreal, Toronto & Watertown, and Syracuse NY. Come & visit and you will never leave. (id:59911)
Chestnut Park Real Estate Limited
Bsmt - 467 Threshing Mills Boulevard
Oakville, Ontario
Newly Built One Bedroom Basement Apartment In The Most Sought After Area Of Oakville. Well Lit & Spacious Rooms with Eat-in Kitchen. Close To All Amenities like Hwys, Schools, Hospital & Parks. Tenants pay 30% of All utilities. (id:59911)
RE/MAX Gold Realty Inc.
29 Walford Road
Toronto, Ontario
Stunning Contemporary Home in The Kingsway 29 Walford Rd, TorontoThis newly built, architecturally refined residence offers approx. 4,000 sq ft of luxurious living space on one of The Kingsways most desirable streets. Designed with exceptional attention to detail, this 4+1 bedroom, 6 bathroom home features top-tier finishes, modern automation, and sophisticated design throughout.The main level boasts a chefs kitchen with custom cabinetry, leathered stone countertops, and commercial-grade Bespoke Noir appliances, flowing seamlessly into an open-concept living and dining space. Elevator access to all floors, 7.5" European white oak hardwood flooring, and designer lighting add to the homes modern elegance.The primary suite includes dual walk-in closets, a 5-piece spa-inspired ensuite with heated porcelain floors, freestanding tub, and LED-lit mirrors. All bedrooms feature ensuite baths and custom built-ins. The lower level offers a full home gym with rubber floors, home theatre area, and a walk-out to the landscaped yard.Additional features include Control4 smart home automation, in-ceiling speakers, rough-in snow melt system, EV-ready garage, and a private backyard with cedar fencingideal for entertaining.Situated in a prestigious neighbourhood near top schools, Bloor St shops, restaurants, and TTC access. (id:59911)
Right At Home Realty
5 Storey Crescent
Toronto, Ontario
Step into refined elegance with this custom-built gem nestled in the tranquil community of West Deane in Etobicoke. Designed with exceptional craftsmanship, this residence showcases limestone accents, bespoke finishes, and thoughtfully designed living spaces. Soaring 10-foot ceilings on the main floor, 9-foot ceilings on both the upper and lower levels, and stunning 11-foot coffered ceilings create a sense of openness and grandeur. The interior features rich hardwood flooring, tailored window treatments, and an open-concept gourmet kitchen complete with quartz countertops and premium appliances, perfect for entertaining or everyday living. The primary suite offers a serene escape with heated floors, while a sunlit stairwell skylight and a fully finished walk-out basement add both style and function. This home is also tech-savvy and entertainment-ready, with recessed ceiling speakers throughout powered by a 5-zone amplifier, including audio in the primary bedroom and basement. The double garage is EV-ready, and the backyard is equipped with a gas BBQ hookup for seamless outdoor living. Located close to top-rated schools, scenic parks, shopping, highways, and prestigious golf clubs, this home offers the perfect blend of luxury, comfort, and convenience in one of Etobicoke's most desirable pockets. (id:59911)
RE/MAX Premier The Op Team
712 - 15 James Finlay Way
Toronto, Ontario
This stunning 1 bedroom condo boasts gorgeous, unobstructed north-facing views, affording an abundance of natural light through floor-to-ceiling windows! The efficient open concept layout leaves no wasted space, with 9' ceilings and an oversized balcony of 105 square feet! Immediate access to highway 401, Yorkdale Mall and all lifestyle amenities including TTC, restaurants and groceries. Building amenities include gym, media room, party room to name a few. 1 parking space included! Photos from previous listing. Brand new flooring. New bathroom vanity to be installed. Unit will be professionally cleaned prior to occupancy. (id:59911)
Sotheby's International Realty Canada
648 Thornwood Avenue
Burlington, Ontario
Nestled in a quiet, family-friendly neighborhood, this charming bungalow offers 1,105 square feet of thoughtfully designed living space. Located on a quiet street, this home is just minutes away from schools, parks, public transit, shopping and dining. A large paver stone walkway leads you to the welcoming front porch featuring a modern tempered glass railing. Inside, you'll be greeted by beautiful wide plank hardwood floors that flow seamlessly through the living room, dining room and bedrooms. The home boasts three spacious bedrooms, including a serene primary suite with a unique addition a versatile flex space perfect for an office or reading room which overlooks a beautifully landscaped backyard designed with urban planning in mind. The kitchen is a chefs dream complete with sleek quartz countertops, LED pot lights, stainless steel appliances and ample storage. The home also features a Jack and Jill bathroom for added convenience. The finished basement is a standout offering a rec room, a three-piece bathroom and an exercise room, ideal for both relaxation and fitness. Outdoors, enjoy a peaceful backyard retreat with a patio and pergola which are perfect for entertaining or unwinding. RSA. (id:59911)
RE/MAX Escarpment Realty Inc.
617 - 895 Maple Avenue S
Burlington, Ontario
Welcome to #617- 895 Maple Ave. South, an exceptionally sought-after 3 bedroom townhome in the The Brownstones enclave in beautiful South Burlington! Perfectly situated within walking distance to the lake, Mapleview Shopping Centre, Longo's and Costco, vibrant and trendy downtown, the waterfront, and some of Burlington's best restaurants and shops, this stunning townhome offers the ultimate in lifestyle and convenience! This is a commuters dream- enjoy quick access to the Fairview GO Station and major highways, making travelling throughout the neighbourhood an absolute breeze. Stepping inside you'll find a beautifully updated home featuring an open-concept living room that showcases a stunning feature wall with a cozy gas fireplace and reclaimed wood mantel, while modern wide-plank vinyl flooring flows throughout. The generously sized main-level bedroom offers exceptional flexibility, making it ideal as a private guest suite, home office, or cozy family room retreat. The bright white and modern eat-in kitchen has a convenient custom pantry, stainless steel appliances, and custom roller shades adorning both the windows and patio doors. Step outside to your large, private outdoor living area and enjoy the brand new backyard patio- ideal for entertaining or relaxing! Upstairs, enjoy two spacious bedrooms and a stylish 5-piece bathroom. Ideally located within the Brant community, this elegant townhome complex is fronting onto mature trees and common green space, and is just steps to visitor parking, bike paths and walking trails. Don't miss this opportunity to call this beautifully appointed townhome your own! (id:59911)
Keller Williams Real Estate Associates
210 - 130 Canon Jackson Drive
Toronto, Ontario
Daniels-Built 'Keelesdale' - The Latest Low Rise Project From One Of The Gta's Most Respected Builders. Well Appointed 1Br/1Wr Unit With Balcony. Sleek Modern Finishes In This Very Practical Layout. Short Distance To Go Train Station, Hwy 401, Yorkdale Mall, Airport And Steps To The Lrt And Bus (id:59911)
Royal LePage Signature Realty
Lower Level - 129 Tavistock Road
Toronto, Ontario
Discover The Charm Of This Spacious And Unique basement Rental, Offering Approximately 1,000 Sq Ft Of Comfortable Living Space. This Unit Includes An Exclusive-use Parking Spot. A Generous Sized, Beautifully Renovated Principal Bedroom (15.75 ft x 12 ft) With Modern Laminate Flooring. A Versatile And Sizable Den (11 ft x 11 ft), Perfect For A Home Office Or Relaxation Space. A Modern Kitchen & Bath [with bidet] Featuring Stone Countertops, Stainless Steel Appliances (microwave range and dishwasher included), And Ample Cabinetry And Counter Space For All Your Cooking Needs. Carpet-Free Living Means Easy Maintenance With Tile Flooring Throughout And Brand-new Laminate In The Bedroom. Bright & Functional Pot Lights In The Kitchen And Stylish New Fixtures Throughout The Unit. Private Entrance, Complemented By A brand-new Door That Is Accessed By An Exclusive Use, Massive [29ft x 11ft] Three-Season Room, Glass Enclosure With 11ft Ceiling, Perfect For Extra Storage, A Sunlit Retreat, And That Will Keep You Dry. Benefit From Several Closets And Additional Storage Space Within The Unit., Large Laundry Room With Double Sinks And A Brand-new Washer And Dryer-Exclusive To This Unit. It Prime Location, With Effortless Access To Hwy 400 and 401, This Unit Is Ideal For Commuters. The Humber River Regional Hospital (HRRH) Is Within Walking Distance, And York University Is Just A Short TTC Ride Away. Leisure And Recreation Are At Your Doorstep, With Downsview Park Offering Concerts, Farmers' Markets, Fitness Trails, Skating Rinks, Urban Forests, And Indoor Sports Facilities. Nearby Shopping, Parks, Bike Trails, And A Variety Of Restaurants, All Contributing To A Vibrant Community Vibe. We Are Seeking Triple-A Tenants With Full And Complete Rental Documentation. Tenants Pay share of Utilities. Electric Light Fixtures, Stainless Steel Kitchen Appliances Including Dishwasher And Microwave. (id:59911)
Spectrum Realty Services Inc.
1511 - 88 Park Lawn Road
Toronto, Ontario
Welcome to a luxurious, spacious, and sun-filled corner unit in the award-winning South Beach Condos & Lofts where peak city living meets stylish comfort! Perfectly suited for first-time buyers and downsizers alike, this vibrant community offers the ultimate blend of modern design, five-star amenities, and an unbeatable location steps to fantastic restaurants, waterfront trails, shopping, and transit. Inside, you'll find an open-concept layout designed for easy living and effortless entertaining. The expansive, contemporary kitchen features stone countertops, a stunning tile backsplash, stainless steel appliances, ample cabinetry, and a large peninsula with breakfast bar perfect for casual meals or hosting friends. The bright and airy living and dining areas are wrapped in floor-to-ceiling windows along two walls, filling the space with natural light and offering a seamless walkout to a private glass-railed balcony the perfect place to relax with your morning coffee or unwind after a busy day. The spacious primary bedroom is a true retreat, complete with floor-to-ceiling windows, a walk-in closet, and a spa-like 3-piece ensuite showcasing an oversized quartz vanity and a sleek glass walk-in shower. An additional generously sized bedroom also features floor-to-ceiling windows and a large closet, offering plenty of space for guests, a home office, or family. A modern 4-piece main bathroom and convenient in-suite laundry add to the ease and functionality of this thoughtfully designed home. Beyond your suite, South Beach Condos offers an unparalleled lifestyle with five-star amenities including indoor and outdoor pools, hot tubs, a 5000sqft state-of-the-art fitness centre, basketball and squash courts, steam room, sauna, yoga, spin and boxing studios, a media and party room, spa services, guest services, and 24-hour concierge. Everything you could ever want or need is right at your doorstep all that's left to do is move in and enjoy! (id:59911)
Royal LePage Burloak Real Estate Services
2053 Proverbs Drive
Mississauga, Ontario
Welcome to a home that's been updated with care, comfort, and style in mind. The heart of the house is a custom kitchen featuring LG Studio appliances, heated tile floors, and a built-in beverage centre great for cooking, gathering, or just enjoying a quiet morning coffee. All tiled areas have heated floors, so your feet stay warm year-round. The home has pot lights and sleek LED lighting throughout, creating a clean, modern vibe in every room. Engineered hardwood flooring adds warmth and durability, while the interior has been rebuilt and insulated for better comfort and efficiency. Every bathroom has been fully redone, and the main floor has a custom laundry area with a stacked washer/dryer and built-in cabinets. Downstairs, the finished basement includes a second kitchen, laundry, and bedroom perfect for in-laws, guests, or extra space to spread out. You'll also find solid wood interior doors, a brand-new oversized front door, and a private, green backyard that's ideal for relaxing or entertaining. The front veranda is finished in flagstone, and there's new interlocking in both the front and backyards. A dedicated gas line to the BBQ makes outdoor cooking super easy. Other updates include a new AC unit, a tankless water heater for hot water on demand, and a 200-amp electrical panel. This is a move-in ready home with thoughtful upgrades throughout come see it for yourself! (id:59911)
Right At Home Realty
7 - 1200 Lorimar Drive
Mississauga, Ontario
Spacious 3,800 sq ft industrial condo unit available for lease in a prime Mississauga location near Derry and Dixie. This clean and functional unit is ideal for warehousing, light manufacturing, distribution, or trade operations. Zoned MI-1091, it permits a variety of industrial uses (tenant/their agent to verify) The unit features high ceilings, a drive-in level loading door, and is fully industrial with no office build-out. Situated with excellent access to Highways 410, 401, and 407, and just minutes from Pearson International Airport, this location offers seamless connectivity for logistics and business operations. The complex is well maintained and offers ample on-site parking Please note: automotive repairs, food processing, and cannabis-related uses are not permitted. This is a great opportunity to lease a rarely available unit in one of Mississauga's most sought-after industrial zones. (id:59911)
Homelife Maple Leaf Realty Ltd.
706 - 138 Widdicombe Hill Boulevard
Toronto, Ontario
Welcome to this beautifully maintained and spacious 2-bedroom, 2-bathroom modern condo townhouse offering a bright open-concept layout with stylish finishes throughout. The open- concept living room is bright and inviting, featuring a large window with serene views of the surrounding green space and a seamless walkout to a private balcony perfect for enjoying indoor-outdoor living. The kitchen is a true highlight, featuring premium stainless steel appliances, upgraded cabinetry and range hood, along with a thoughtfully added walk-in pantry for enhanced storage and functionality, and a generous primary bedroom complete with a walk-in closet and private ensuite with a large window! The second bedroom offers ample space, a double closet for abundant storage, and convenient access to a beautifully appointed 4-piece main bathroom. An added convenience is the ground-level location of this condo, offering easy access with all rooms situated on the same level ideal for comfortable, stair-free living. Enjoy the convenience of an included parking space and locker. Situated in a highly desirable location at Eglinton & Kipling just 5 minutes from Highways 401, 427, Gardiner and 403, and only 10 minutes from Pearson International Airport. A school is located directly across the street, and you're just a short walk to 24-hour grocery stores, public transit, and scenic parks. Perfect for professionals, couples, small families looking for comfort, style, and convenience. (id:59911)
RE/MAX Real Estate Centre Inc.
102 Sutherland Avenue
Brampton, Ontario
3 Bedroom Legal Basement, Amazing Opportunity For First Time Home Buyers Looking To Supplement Income Through Rental Potential & Investors Seeking A Property With Strong Cash Flow Prospect To Own 3 Bedroom Detached Bungalow With 3 Bedroom Legal Basement On Large Lot In One OF The Demanding Neighborhood Of Madoc In Brampton, This Detached Bungalow Offer Combined Living/Dining Room, Kitchen With Walk Out To Yard, Primary Good Size Bedroom With His/Her Closet & Window & Other 2 Good Size Room With Closet & Windows, Full Bathroom On Main & Laundry, This House Has Huge Backyard to Entertain Big Gathering, The Legal 3 Basement Offer Rec Room & 3 Bedroom With 4 Pc Bath & Separate Laundry & Separate Entrance, Big Driveway Can Park 4 Cars, Close to Schools, Shopping & Dining, Hwy 410, All In A Mature Neighborhood. (id:59911)
Save Max Real Estate Inc.
Basement - 8228 Healey Road
Caledon, Ontario
BASEMENT ONLY (id:59911)
RE/MAX Experts
B - 1048 Zimmerman Crescent
Milton, Ontario
Beautiful and clean one-bedroom basement with a private entrance. Just one year old and close to schools, shopping, and public transit. The unit has Potlights wood floors and lots of sunlight. The bedroom has a private bathroom, a big window, and is quiet and comfortable. Ideal Location just a 1 min to Catholic High School,5 min to Public School2 min to plaza with FreshCo, Metro, Tim Hortons, Starbucks, banks, Mary Browns, Osmows, and more Perfect for a student, single person, or couple looking for a cozy place in a great area. (id:59911)
Cityscape Real Estate Ltd.
2 Giltspur Road
Brampton, Ontario
Discover your dream family home nestled on a corner lot in one of Brampton's most peaceful and welcoming neighbourhoods. This stunning 4 bedroom, 3 bathroom home welcomes you with a bright and airy main floor, illuminated by pot lights and large windows that fill the space with natural light. The heart of the home is the beautifully designed kitchen, featuring stainless steel appliances, sleek granite countertops, a centre island, and a seamless flow into the cozy living room where a charming fireplace adds a touch of comfort. The open-concept design continues into the dining room that offers direct access to a spacious, fenced backyard, perfect for barbecues or simply relaxing in your private outdoor oasis. Upstairs, the spacious primary suite feels like your personal sanctuary, complete with a 4pc ensuite bathroom and a generous walk-in closet. Three additional bedrooms are located on this floor, each with ample closet space and share a 4pc bathroom, offering room for family or guests. Adding to the practicality of this home, a second floor laundry room makes daily chores easier than ever. The unfinished basement is a blank canvas, ready to be transformed into a recreation room, home gym, or additional living space tailored to your needs. Set in a peaceful, family-friendly community, this is a rare find to be in close proximity from schools, parks, Georgetown Golf Club, and all essential amenities. Don't miss the opportunity to make this beautiful house your family's forever home! (id:59911)
Sam Mcdadi Real Estate Inc.




