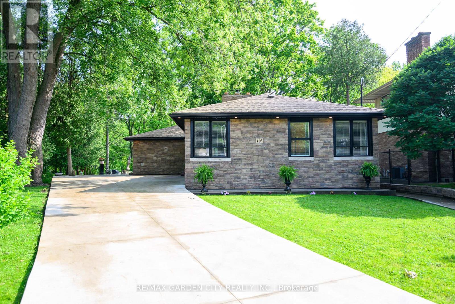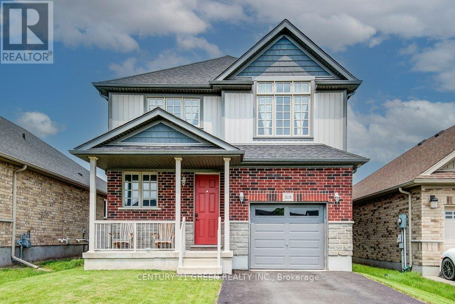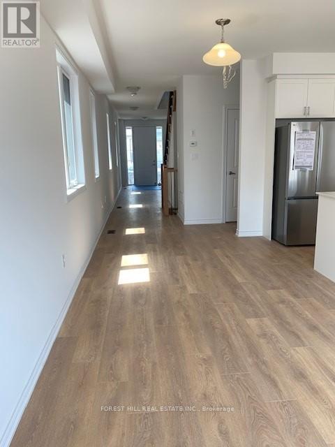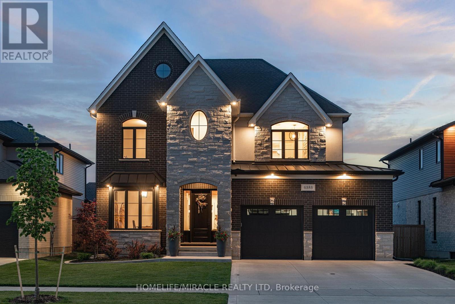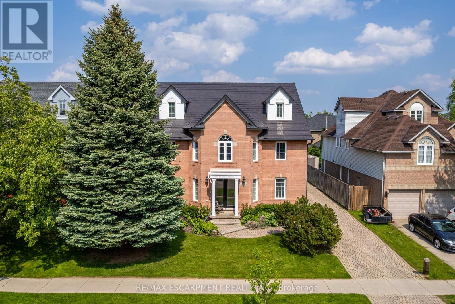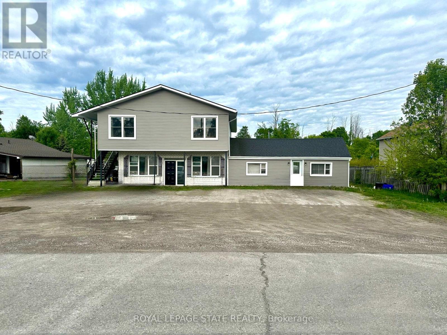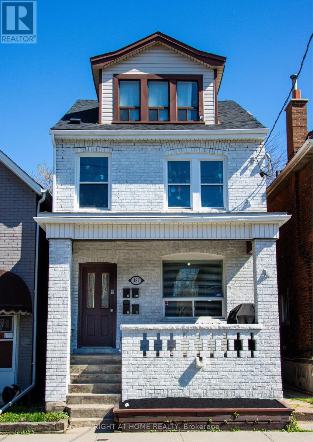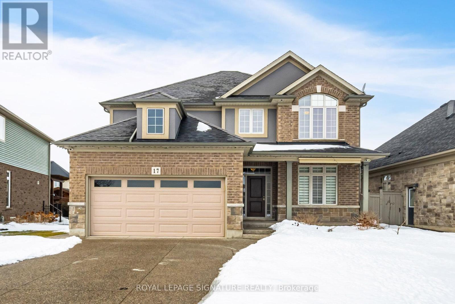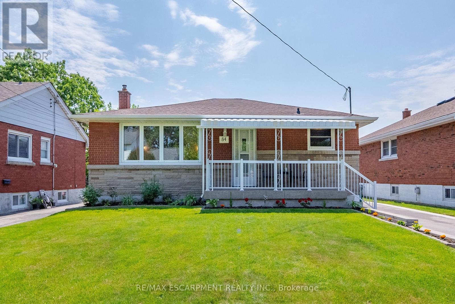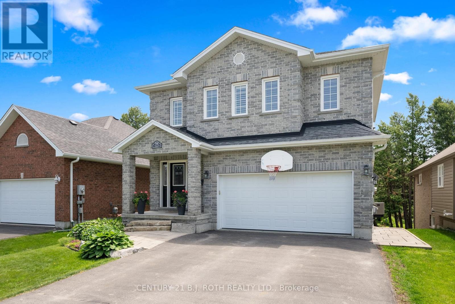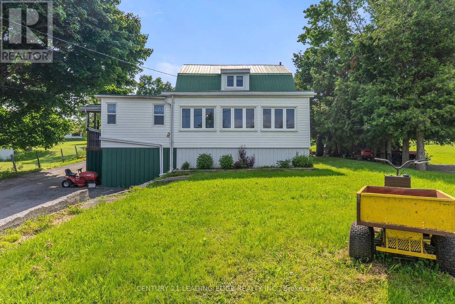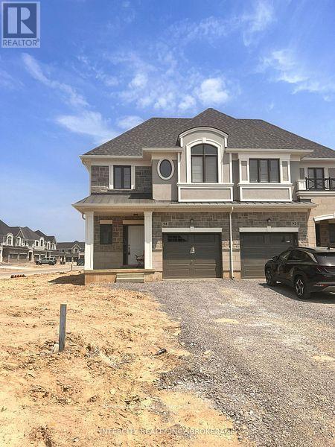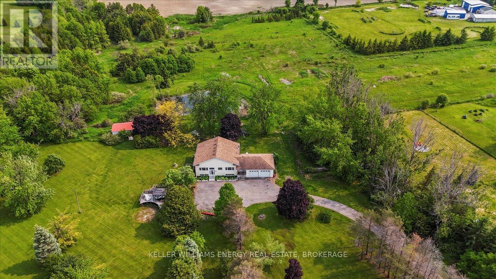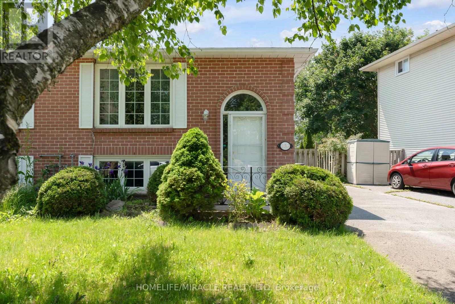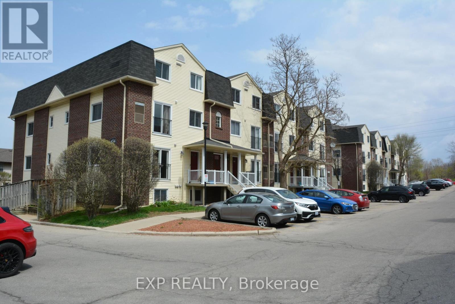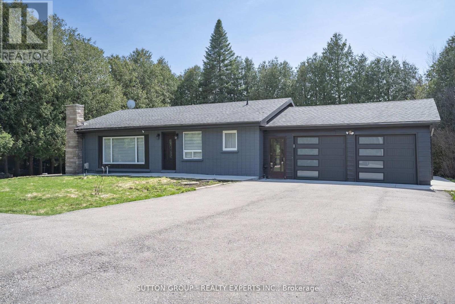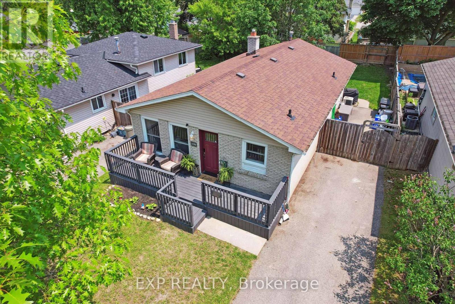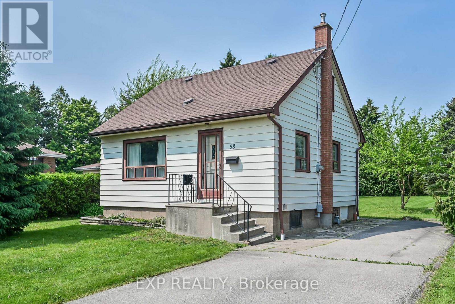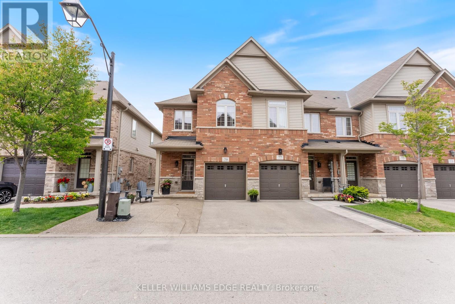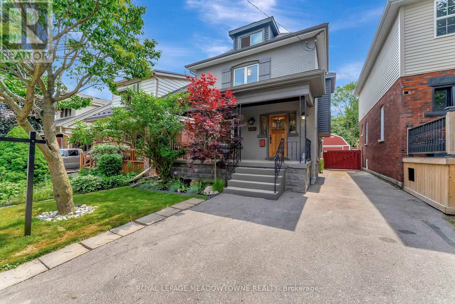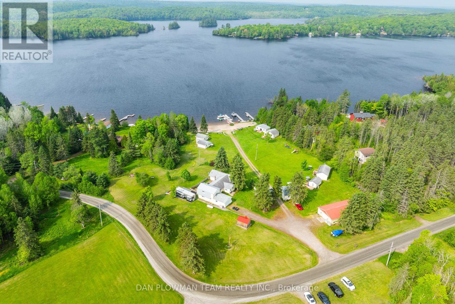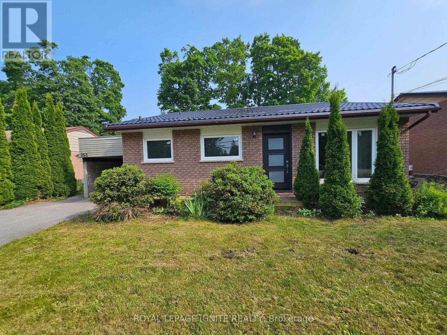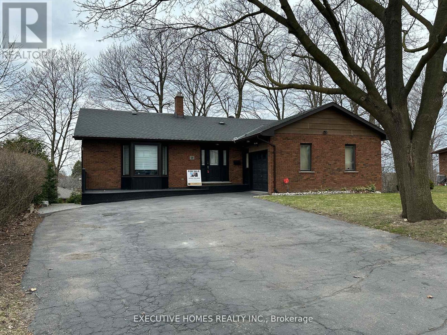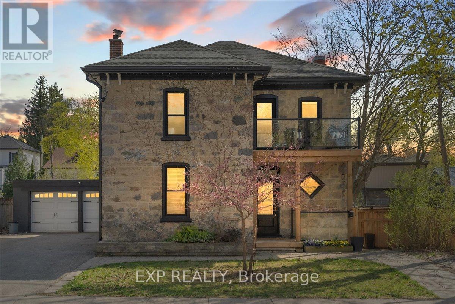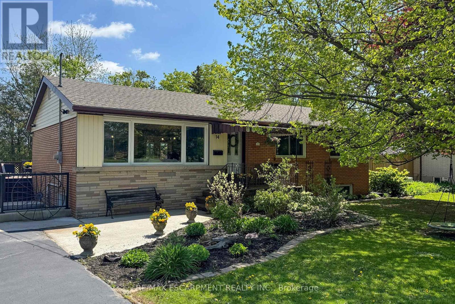16 Freeland Court
Hamilton, Ontario
The perfect setting! This stunning 3 bedroom brick bungalow sits on a large pie shaped lot on a quiet court in desirable Westdale . Backing onto Royal Botanical Gardens property, this home feels like a getaway destination. The spacious foyer gives you a sense of openness & light which flows through to the modern kitchen & great room both featuring vaulted ceilings & wall to wall windows. Gorgeous granite counters & backsplash are a stylish counterpoint to the sleek cabinetry. The large island has room for four to dine or share a glass of wine from the wine fridge while the chef creates dinner. With an abundance of counter space, built-in double oven & stove-top, this kitchen is a chef's dream. A walkout from the kitchen to the concrete patio is perfect for indoor/outdoor entertaining. The primary bedroom is a true retreat. The expansive space is accented with crown moulding, hardwood floors & a gas fireplace. The spa-like ensuite has a jetted tub, walk-in shower, water closet, double vanities & a WI closet. The main floor also has two generous bedrooms & 2 3-pc baths. Take the impressive open staircase to the lower level & you will find a massive family room with full size windows looking out to the back yard. Office, den & an additional kitchen are also on offer for possible multi generational living. Huge backyard is bordered by mature trees. Close to Cootes Paradise, MacMaster & the shops & cafes of Westdale. Easy 403 access. This home is a must see! (id:59911)
RE/MAX Garden City Realty Inc.
12 - 389 Conklin Road
Brantford, Ontario
Now available for Sale Unit 12 at 389 Conklin Road! This never-occupied and Vacant, 3-storey townhome in West Brant offers approx. 1,500 sq. ft. of thoughtfully designed living space in a walkable, family-friendly location. This unit features several upgrades, including kitchen backsplash. The entry-level welcomes you with a versatile den that walks out to a private backyard ideal for remote work, workouts, or play. Upstairs, the open-concept kitchen, dining, and living area is filled with light and features a charming Juliette-style balcony perfect for morning coffee or evening breezes. Window coverings throughout add comfort and privacy, and a powder room completes this level. With plenty of green space, parks and nearby amenities, this home is perfect for families, down-sizers and young professionals. All the appliances are installed and ready to use. On the top floor, you'll find three spacious bedrooms, including a primary suite with an ensuite and walk in closet, plus a second full bath. This home blends practicality with contemporary style for easy living. Located directly across from Assumption College and close to elementary schools, shopping, parks, and the scenic Walter Gretzky Trail. Visitor parking on-site and quick highway access makes it exceptional buy opportunity. Make this brand-new townhome your next home in beautiful city of Brantford. (id:59911)
Tfn Realty Inc.
318 William Street
Woolwich, Ontario
Beautiful and sunfilled detached home in the Elmira's desirable Country Club Estates community. 3 bed 3 bath home features 2,171 square feet of living space and is located near the end of a quiet street with no houses behind. A large open concept main floor featuring 9 foot ceilings make this space feel absolutely massive! Granite countertops, Stainless steel appliances with tons of upgrades. A powder room and laundry/mud room are also on this floor, nicely tucked away behind the garage. Upstairs highlights a master bedroom with a luxurious ensuite and a walk in closet as well as 2 additional good sized bedrooms with large closets, but perhaps the crown jewel of this level is the additional family room! This area could also easily be converted to a large 4th bedroom if you prefer. With all of this space, there really isn't a need to finish the basement but if you do, your options are endless and the best ideas will come to life as you imagine your new space boasting 9 foot ceilings and large windows allowing all the natural light you could ever ask for. There is also a rough in for a 3 pc. bath down here. Location close to all amenities and a short drive to waterloo. (id:59911)
Century 21 Green Realty Inc.
208 - 107 Rogers Street
Waterloo, Ontario
Welcome To Spur Line Condos! This 1-Bedroom, 1-Bathroom Suite Is Located In The Highly Desirable Uptown Waterloo. Enjoy An Open-Concept Layout With Floor-To-Ceiling Windows, In-Suite Laundry, And A Walkout To A Spacious Balcony. The Modern Kitchen Boasts Sleek White Cabinetry, Stainless Steel Appliances, A Custom Backsplash, Granite Countertops, And A Built-In Microwave. One Convenient Parking Space Is Included. Ideally Situated Near Top-Rated Schools, Shopping, Restaurants, Hospitals, Parks, Public Transit, And The GO Station. (id:59911)
Sutton Group - Summit Realty Inc.
311 Black River Road
Kawartha Lakes, Ontario
YOUR KAWARTHA ESCAPE AWAITS - WATER VIEWS & ENDLESS POTENTIAL! Welcome to your nature-filled escape in the heart of cottage country! Nestled in the peaceful Kawartha Lakes region, this charming property offers the ideal balance of privacy, recreation, and convenience. Set on a level 2.16-acre property with a river just across the road and forest views out back, this home is located in a quiet waterfront community on a year-round municipal road. Ideally situated just 35 minutes to Orillia and Gravenhurst for shopping, dining, and entertainment, and only 20 minutes to golf courses and the beaches of Lake Couchiching, youre perfectly positioned for year-round enjoyment and unforgettable family gatherings. Spend your days exploring nearby trails for ATVing, hiking, and hunting, or unwind with a canoe ride and refreshing swim in the river, just steps from your door. The enclosed front porch invites quiet mornings with coffee and birdsong, while the cozy open-concept interior connects the kitchen, living, and dining spaces with ease. Two bedrooms, a 3-piece bath, refreshed paint throughout, and three separate storage sheds add functionality. With low property taxes, only one utility bill for electricity, an owned water heater, and extras like two boats (including a canoe), and a lawn mower, this property offers great value. Whether youre searching for a year-round residence or a seasonal getaway, this inviting #HomeToStay is ready to welcome you - and offers outstanding potential to make it truly your own. (id:59911)
RE/MAX Hallmark Peggy Hill Group Realty
141 Molozzi Street
Erin, Ontario
Welcome to this beautifully updated 1,900 Sq Ft. Semi-detached home offering modern living in a charming small-town setting. This freshly upgraded property features a stunning staircase and durable laminate flooring throughout, providing both style and easy maintenance. The heart of the home is the bright, brand-new kitchen, fully equipped with stainless steel appliances - perfect for home chefs and entertainers alike. Enjoy the convenience of main floor laundry with a brand-new washer and dryer located in a dedicated laundry room. Generously sized bedrooms, ample storage, and a functional layout make this home ideal for families or professionals seeking space and comfort. Located in a quiet, family-friendly neighbourhood with easy access to local amenities, parks, and schools. Don't miss this opportunity to live in a move-in ready home in the picturesque Town of Erin. (id:59911)
Forest Hill Real Estate Inc.
6353 Old Garrison Boulevard
London South, Ontario
Come and Experience this spectacular Former Model Home by One of London's finest luxury home builders. This one of a kind home has been professionally designed and built to impress. From the beautiful eye catching exterior to the meticulously designed interior this home has to been seen to be appreciated. This wonderful 2 storey home includes 4 spacious bedrooms + 2 bedroom in the basement, 3.5 baths (2 ensuites) + 1 3PC bath (basement), 10 ft main floor ceilings, beautiful hickory hardwood flooring, a 10ft quartz island, high end appliances and an extensive list of custom features that is too long to list! It has a potential of a separate entrance for the basement. Do not miss this opportunity. A must see In Person This home shows like a dream from top to bottom! (id:59911)
Homelife/miracle Realty Ltd
89 Meadowlands Boulevard
Hamilton, Ontario
Big families, blended households, or multigenerational buyers, this ones for you. Welcome to 89 Meadowlands Blvd, a true brick-built beauty in one of Ancasters most desirable neighbourhoods. With over 4,100 sq ft above ground (plus a finished basement), this 7-bedroom, 5-bathroom home offers an impressive amount of space, thoughtful layout, and timeless quality. The multi-level floor plan makes daily life easy, whether its gathering in the main floor living space, spreading out into private bedrooms, or using the finished basement for extended family or teens. Main floor laundry, generously sized bedrooms, and an attached 2-car garage with 7 total parking spots make it family-friendly and functional. Lovingly maintained with updates including a steel roof (2017), windows (2016), and newer furnace, this home has great bones and long-term peace of mind. Set on a mature street in the heart of Meadowlands, you're just minutes from top schools, shopping, parks, and highway access. (id:59911)
RE/MAX Escarpment Realty Inc.
818 - 212 King William Street
Hamilton, Ontario
Welcome to your urban oasis! This bright and spacious 1 bedroom + den condo offers an open-concept layout with a large private balcony boasting unobstructed views of the city skyline, lush treetops, and even a glimpse of the bay - no staring into your neighbours window here! Located in a new, well-maintained building with 24-hour concierge, you'll enjoy top-tier amenities including a rooftop terrace with communal BBQs, a fully-equipped gym, and a stylish party room. The versatile den is perfect for a home office or guest space, while the modern kitchen and open living area make everyday living and entertaining easy. The building sits in a quieter, up-and-coming area, it's just a short walk to some of the citys best restaurants, yoga studios, independent theatres, and more - offering incredible convenience and lifestyle options right at your doorstep. (id:59911)
RE/MAX Escarpment Realty Inc.
1572 North Shore Drive
Haldimand, Ontario
Excellent investment opportunity. Residential 4-plex conveniently located minutes to town and shopping, amenities, and restaurants. 3 units have been renovated - unit 3 & 4 have laundry. Separate gas/hydro meters. All units occupied. (id:59911)
Royal LePage State Realty
5049 Chapel Street
Hamilton Township, Ontario
If you are looking for a turn key bungalow this is it! Conveniently located just a short walk to Rice Lake you'll find a recently renovated modern style bungalow with a steel roof and new vinyl siding. Open concept kitchen & living area is bright & airy and ideal for entertaining. Dining room can also be used as an office space. 3 Generous sized bedrooms with a 4pc bath round up the main floor. The finished basement offers a large rec room and 3pc bath. Located on a private and generous sized 66ft x 165ft lot. Lots of parking for vehicles and toys. Single car detached garage. Walk to the Lake and all of the amenities that Bewdley has to offer including, restaurants, lcbo, grocery store, post office, marina's, parks and more! (id:59911)
Royal Heritage Realty Ltd.
40 Arabella Drive
Guelph, Ontario
Brand new,never lived-in 2 bed, 2 full bath bungalow-style condo by Fusion Homes for Lease in Guelph's desirable Solterra community. Features a modern open-concept layout with quartz counters, stainless steel appliances, backsplash, and large island. Spacious great room with walk-out to private balcony. Primary bedroom with walk-in closet and 3-piece ensuite; second bedroom with closet and large window. Close to parks, schools, golf, shopping, Hwy 401, U of Guelph, and GO Station.Includes 1 surface parking spot. A must-see! (id:59911)
Circle Real Estate
417 Paling Avenue
Hamilton, Ontario
Attention first-time buyers and investors! Welcome to this delightful 3 bedroom, 1 bathroom detached home in the sought-after Homeside neighbourhood. Recently updated with new flooring and fresh paint throughout, this home is move-in ready! The spacious main floor features a bright and airy primary bedroom, with built in storage. Bonus family room offers additional space for relaxation or entertaining. The unfinished basement with a convenient walk-up presents endless potential for customization or extra storage. Step outside to your private, fenced yard, ideal for pets or outdoor gatherings. Enjoy the outdoors further with a generous back deck complete with pergola, perfect for summer BBQs or simply unwinding after a long day. Within walking distance of public transit, grocery stores, schools and parks. Commuters will appreciate the close proximity to major highways including the Red Hill, LINC, QEW, and 407. Tucked away in a quiet pocket of the community, this home is ready for you to make it your own. Don't miss out on this fantastic opportunity! (id:59911)
Real Broker Ontario Ltd.
177 Limestone Lane
Shelburne, Ontario
Luxurious new 5 bedroom detached home nested in the charming town of Shelburne! Double door entry leads into an open concept layout perfect for entertaining, featuring a modern kitchen with sleek stainless steel appliances, ample cabinetry and a functional island. Oak staircase leads to 5 spacious bedrooms. Prime bedroom with 4 pc ensuite and multiple walk in closets throughout. Second floor laundry. Double car garage. Close to all amenities including Nofrills, Foodland, plazas, schools and parks. (id:59911)
Homelife Silvercity Realty Inc.
10 - 625 Blackbridge Road
Cambridge, Ontario
Absolutely stunning end-unit townhome in the heart of Cambridge, featuring a walk-out basement and a ravine lot. This open-concept home boasts a bright and spacious living room with unobstructed rear views, creating a serene and inviting atmosphere. The updated kitchen is equipped with stainless steel appliances, granite countertops, and a built-in dishwasher, while the large breakfast area is perfect for gatherings. Upstairs, you'll find three generously sized bedrooms, a versatile flex/den space, and two full washrooms. The primary suite offers a luxurious ensuite and a spacious walk-in closet. Convenient second-floor laundry adds to the home's functionality. The walk-out basement presents endless possibilities for additional living space or an in-law suite. Surrounded by nature and scenic trails, this home offers a peaceful retreat while still being conveniently located just minutes from Highway 401 and a short drive to Hespeler Village. A must-see home in a prime location. (id:59911)
RE/MAX Realty Services Inc.
404 - 41 Goodwin Drive
Guelph, Ontario
Move-in ready and tastefully furnished, this bright 1-bedroom suite at 41 Goodwin Dr #404 offers 592 sq ft of well-designed living in Guelphs desirable south end. An open kitchen with stainless-steel appliances and breakfast bar flows into a sun-filled living area with walk-out to a private balcony, perfect for morning coffee. Enjoy in-suite laundry, a spacious bedroom with double closet, one parking spot, and access to the buildings party room and visitor parking. High-speed internet is extra ($75/month), making it ideal for professionals or students. Steps to groceries, restaurants, parks, and express transit to the University of Guelph, with easy 401 access for commuters. Just unpack and feel at home! (id:59911)
Right At Home Realty
487 Cannon Street E
Hamilton, Ontario
Welcome to this meticulously maintained 4-unit investment property, offering exceptional cash flow and long-term appreciation potential. Featuring three 1-bedroom units and one 2-bedroom unit, this turnkey asset generates $52 860 in annual gross rent with very low operating expenses; investors can achieve great positive cash flow, a rare find in today's market! Tenants are paying market rents and in good standing, ensuring stable, hassle-free income. Recent updates include a new roof and fence (2018), interior waterproofing, new concrete walkway, plumbing upgrades, window replacements, door updates, and tree trimming see the full list of improvements in the attachments. With extensive maintenance completed, this is a prime, low-maintenance investment in a high-demand rental market. Upside potential exists with interior cosmetic updates, making this an ideal opportunity for savvy investors looking for both immediate income and long-term growth. Financials attached. Offers welcome anytime! (id:59911)
Right At Home Realty
17 Trailwood Drive
Welland, Ontario
BUILT BY RINALDI HOMES IN THE PRESTIGIOUS NEIGHBOURHOOD OF COYLE CREEK. THIS BEAUTIFUL IS UPGRADED INSIDE AND OUTSIDE. THE BEAUTIFUL ENTRANCE LEADS TO THE MAIN FLOOR WITH A STUNNING CHEF'S KITCHEN, OVERSIZE ISLAND WITH BREAKFAST NOOK, GRANITE COUNTER TOPS, POT LIGHTS, BUTLERSSERVERY, AND UPGRADED KITCHEN CABINETS WITH VALANCE. A LARGE PANTRY COMPLETES THIS FAMILY-SIZE KITCHEN. THE FAMILY ROOM BOATS QUALITY DESIGN CABINITERY, FIREPLACE, AND POTLIGHTS THROUGHOUT. THE SPECIALLY DESIGNATED MAIN FLOOR OFFICE IS LARGE ENOUGH TO TURN INTO A 5TH BEDROOM IF NEEDED. TWO LARGE CLOSETS ON THE MAIN FLOOR ALLOW FOR PLENTY OF SPACE WHEN NEEDED. BEAUTIFUL HARDWOODSTAIRS LEADS TO THE SECOND FLOOR WITH FOUR LARGE BEDROOMS. THE VERY LARGE PRIMARY BEDROOM WITH, A SITTING AREA, A WALK-IN CLOSET, AND A SPA-LIKE ENSUITE BATHROOM, WITH A LARGE JETTED TUB AND WALK-IN SHOWER. THE MAIN FLOOR LAUNDRY WITH LARGE WINDOW, BUILT-IN CABINETRY AND SHELVING, AND AN OVERSIZED CEREMIC SINK, PROVIDES LOADS OF CONVENIENCE. THE FINISHED BASEMENT IS IDEAL FOR GAMES, GYM/GAMES, AND LOTS OF POT LIGHTS AND A FULLY UPGRADED BATHROOM WITH DOUBLE SINKS WALK-IN SHOWER AND POTLIGHTS. THE COLD CELLAR STILL LEAVES LOADS OF SPACE FOR STORAGE OR MORE ROOMS. THE EXTERIOR HOME BOASTS A FINISHED 4+ AGGREGATE CONCRETE DRIVEWAY AND PORCH, DOUBLE CAR GARAGE, POTLIGHTS WITH SECURITY SYSTEMS AND CAMERA. THE BACKYARD HAS FINISHED 4 AGGREGATE DECK AND STEPS WITH A DOUBLE-SIDED CANOPY FOR THOSE HOT SUMMER DAYS, GAS HOOKED UP FOR BARBECUE AND SURROUNDED WITH BEAUTIFUL LANDSCAPING, AND MINIATURE FRUIT TREES AND BERRIES FOR YOUR OWN ORGANIC SUMMER TREATS. GARDEN SHED WITH UPGRADED DOORS COMPLETES THIS BEAUTIFUL BACKYARD. (id:59911)
Royal LePage Signature Realty
84 Blanmora Drive
Hamilton, Ontario
Charming and beautifully maintained 3-bedroom bungalow located on a quiet, family-friendly street in the heart of Stoney Creek. With a clear sense of pride of ownership, this home features original hardwood flooring (under broadloom), wood trim, plaster walls, and a cove-textured ceiling in the living room. The updated kitchen includes a new countertop, sink, and faucet (2025), with newer vinyl flooring. Enjoy a spacious basement with excellent ceiling height, large above-grade windows, and two cold cellars. The oversized detached garage, deep backyard, and full-length front veranda with canopy add to the homes appeal. Convenient access to the QEW, Red Hill Parkway, future Confederation GO Station, and the upcoming Hamilton LRT at Eastgate Square. A solid home in a prime, evolving location! (id:59911)
RE/MAX Escarpment Realty Inc.
98 Laurent Boulevard
Kawartha Lakes, Ontario
Step into elegance with this stunning custom-built two-storey home where luxury meets lifestyle! Backing onto peaceful greenspace and the scenic rail trail, this home offers tranquility right in your backyard. Inside, you'll love the bright open-concept layout featuring a spacious great room and modern kitchen with breakfast nook perfect for everyday living and entertaining. Upstairs boasts 3 generous bedrooms and a versatile flex space ideal for a home office, gym, or additional family room.The fully finished walk-out basement is flooded with natural light and offers amazing in-law suite. Full kitchen, great room laundry room and 1 bedroom. Enjoy the beauty and durability of engineered hardwood throughout! This is more than a home it's a lifestyle. (id:59911)
Century 21 B.j. Roth Realty Ltd.
3094 Lakefield Road
Smith-Ennismore-Lakefield, Ontario
Welcome to 3094 Lakefield Rd, a well-cared-for 4-bedroom home set on a generous lot, just minutes from both Peterborough and Chemong Lake. This home Features an office or 5th bedroom with its own separate entrance on the main level and an oversized detached garage/workshop (24ftx44ft) with heat and hydro perfect for a home business. This home blends rural tranquility for outdoor lovers with everyday convenience, offering updated essentials and room to grow. The main level features a bright, functional layout, while the walk-out basement provides flexible space with great potential, ideal for a rec room and great for storage. Updates include a refreshed kitchen with stainless steel appliances (2019), washer/dryer (2020), new flooring (2019), windows (2005), eavestroughs (2010), water purifier (2009), and well and septic system (2009). Easy access to nearby amenities, shopping, trails, marinas and boat launches, this home is perfect for families, first-time buyers, or anyone looking to enjoy a peaceful setting without sacrificing convenience. (id:59911)
Century 21 Leading Edge Realty Inc.
26 Borers Creek Circle
Hamilton, Ontario
*** OPEN HOUSE on 15 June Sunday at 1-4pm *** Welcome to this bright and spacious NW-facing end-unit townhouse filled with natural Sun light. Located In a family-friendly neighborhood near schools, parks, trails, plazas, and highways. This property features a modern stone-stucco elevation, 3 Stories of living space plus a basement with a cold cellar. Enjoy the ground-floor rec room/Office, main floor open concept Layout with balcony and deck, master bed balcony and walk-in closet, upper-level laundry, and stainless-steel appliances. Laminate flooring throughout, except for the stairs. A perfect combination of modern design and energy efficiency with tankless water heater, HRV unit, and heat collector coil which help reduce bills. POTL fees are $89.68/month. Visit the virtual tour for more details (id:59911)
Homelife Maple Leaf Realty Ltd.
94 Aquasanta Crescent
Hamilton, Ontario
NO CARPET!! Semi-Detached Property Features 4 Spacious Bedrooms And 2.5 Beautifully Appointed Washrooms. With Gleaming Hardwood Flooring Throughout The House, Central Vacuum System And Brand New Stainless Steel Appliance, You'll Be Immediately Impressed By The Warm And Inviting Atmosphere. Conveniently Located Close To Trails, Parks, And Malls, Providing Endless Opportunities For Outdoor Activities And Shopping. 5 Km To Mohawk College And 15 Km To Mcmaster University. Unfinished Basement.Tenant Pays 100% Utilities. Available For Immediate Occupancy. (id:59911)
RE/MAX Hallmark Chay Realty
2029 Selwyn Shores Drive
Selwyn, Ontario
Absolutely Stunning!!! Water Front Detached Bungalow situated on 1/2 Acres lot back on Chemong Lake. Brand New Renovated 3 bedrms water front home. Laminate Flooring Thru Out. Open Concept Kitchen with Granite Counter Top and A Large Breakfast Island. Pot Light Thru Out Family and Living Room. Beautiful Wood Burning Fire Place walk-out to a large Sunroom which overlooking to the water. Open concept layout offering multiple walkouts to a brand new deck overlooking the water. This Your Family Home Or Cottage! Perfectly Located For Prime Boating And A Quick Jaunt To All Amenities & 15 Mins To Peterborough! (id:59911)
Century 21 Leading Edge Realty Inc.
2370 Bruce Road
Scugog, Ontario
Welcome to this beautifully renovated 4+1 bedroom bungalow, set on a breathtaking 12.5-acre property in Seagrave, Ontario. The home has been thoughtfully updated throughout. The bright, open-concept kitchen boasts Thermador appliances, custom cabinetry, and plenty of counter space with quartz counter tops perfect for both everyday living and hosting family and friends. The main floor includes 4 spacious bedrooms, and main floor laundry. The fully finished basement provides additional living space, with a large family room, a fifth bedroom, and plenty of room for storage, making it perfect for a home office, gym, or extra guest accommodations. Step outside to enjoy the expansive property, features a private pond, lush fields, and a charming barn, making it ideal for hobby farming, gardening, or simply enjoying natures beauty. You'll find a large barn that offers a range of possibilities for animals, storage, or workshops. The deck is ready for an aboveground pool, perfect for relaxing or entertaining during the warmer months. Whether you're looking to expand your outdoor activities or simply unwind in the peace of your own private oasis, this property has it all. This is a rare opportunity to own a turnkey, move-in ready home with acres of privacy, ideal for nature lovers, hobbyists, or those seeking a peaceful rural lifestyle, with all the modern comforts, this home is a true retreat. **EXTRAS** +$300,000 In upgrades! NEW Gas Furnace/Hot Water Heater (2019), Thermador Appliances (2020), Washer/Dryer (2020), Exterior Doors (2020), Pot Lights (2020), Hard Wired Smoke & CO2 (2020), Interior Stairs (2023), Laundry Room (2023), AC (2024), Sump Pump & Basement Reno (2024), Spray Foam Insulation Garage (2024), 2nd Bathroom (2024) (id:59911)
Keller Williams Energy Real Estate
59 Macklin Street
Brantford, Ontario
Welcome to 59 Macklin Street, located in Brantfords desirable Natures Grand community where luxury, comfort, and functionality come together in this beautifully designed 2,900 sq. ft. detached home available for lease starting July 1st. This bright and spacious home features 5 bedrooms, 4 bathrooms, a double-car garage, and modern finishes throughout. The main floor offers 9-ft ceilings, gleaming hardwood floors, a tiled foyer with an open-to-above design, a cozy family room, and an inviting great room perfect for everyday living and entertaining. The chef-inspired kitchen includes laminate countertops, flush-mounted appliances, an electric cooktop, and a large patio door that leads to a private backyard oasis with no rear neighbours just peaceful ravine views and surrounding trails. Upstairs, the primary suite features his and her closets and a spa-like ensuite complete with a soaker tub and glass shower. Each of the three additional bedrooms is generously sized, and ALL bedrooms have direct access to a bathroom, ensuring comfort and privacy for the whole family. LOCATION LOCATION!! Ideally situated just minutes from Highway 403, Grand River trails, schools, YMCA, shopping, hospitals, Wilfrid Laurier University, and golf courses. This immaculate home offers exceptional living in one of Brantfords fastest-growing communities. A perfect place to call home! (id:59911)
Exp Realty
2 Bay Vista Gate
Quinte West, Ontario
Rarely Offered Magnificent Bungaloft With 8'6" Full Height Basement, 1st & 2nd Floor Loggia And Beautiful Lake View! Tons of Quality Upgrades! --- 18' Vaulted Ceiling In Living Room With Modern Accent Wall! --- Marvellous Waffle Ceiling In Dining Rm! --- Upgraded Hardwood Floors Through Out On Main Level --- Upgraded Stairwell & Floor Colour --- 9' Main Floor Ceiling --- Granite Kitchen Countertops. Upgraded Backsplash, Sink & Faucet. Top-Quality Stainless Steel Appliances. Upgraded Cabinet Heights W/Bulkhead Finish! --- Quartz Washroom Counters & Upgraded Faucets & Hardware --- 2-Way Fireplace & Coffered Ceiling In Master Br With Accent Feature Wall. Large Frameless Glass Shower With Rain Shower Head. Freestanding Soaker Tub! *** Walk Out Loft With Feature Wall To Loggia With Lake View *** Professionally Painted Thru Out --- Ample Pot Lights In Living Rm, Master Br, Loft & Bsmt --- All Upgraded Light Fixtures With Pendents --- Finished Laundry Room Floor, Walls & Upgraded Sink W/Backsplash and Cabinet --- Finished Utility Room Stairwell Landing *** Completely Sealed Bsmt Floor For Fitness Space With PickleBall Court *** 3Pc Rough-In Washroom -- Finished Garage Walls & Ceilings W/AGDO & Sealed Floor ** Smooth Ceilings Through Out ** Casement Windows ** 5 Bedrooms ** 3-Car Garage ** 1st Floor Porch To Enjoy the backyard, Front Porch, French Doors & Much More..... ** Never Lived In ** Miles of Millenium Trail Steps Away For Hiking Or Biking ** Canal, Bay & Lakes Are Minutes Away Drive Great For Water Sports ** Beaches, Wineries, Golf Courses, Equestrians, Campgrounds Are Minutes Drive ** Presqu'ile, Sandbanks & North Beach Provincial Parks Are All Close By ** ---- This Luxurious 2367Sf + 1790Sf Full Height Basement Sandbanks Model With 0.907 Acre Premium Corner Lot Is Perfect For Owning An Ideal Property In Prince Edward County! Don't Miss Out! (id:59911)
Homelife New World Realty Inc.
431 Manley Crescent
South Bruce Peninsula, Ontario
Welcome to 431 Manley Crescent, Sauble Beach! Discover the perfect family retreat in this stunning property featuring 6 + 2 spacious bedrooms and 5 + 1 bathrooms. Just steps away from the beach, restaurants, and shops, this beautiful home offers both convenience and comfort.Inside, you"ll find inviting spaces adorned with two wood fireplaces, ideal for cozy evenings. The home boasts two full kitchens equipped with stainless steel appliances, perfect for culinary enthusiasts. The sunroom, with heat and A/C , complete with a pizza oven and barbecue, is perfect for entertaining and enjoying all year long.The backyard is a true oasis, beautifully landscaped to create a serene outdoor environment for relaxation and play. With a double garage and ample space for family gatherings, this property is designed for creating lasting memories.Experience the charm and comfort of this wonderful home in a prime location your dream family getaway awaits! (id:59911)
RE/MAX Experts
862 Armour Road
Peterborough East, Ontario
Rent for Top Floor only, No Basement included. Huge Two-bedroom, One Living room, Kitchen Open concept with Island. Three-piece washroom. Above ground Apartment with front entrance & back Deck patio for sitting. More than one Parking is available. Recently Renovated. AVAILABLE in June. This is an individual unit and not shared. 2 BEDROOM 1 LIVINGROOM - RENOVATED BIG UNIT FOR LEASE Family Friendly Neighborhood with Modern Living. Separate Entrance, Big Kitchen with New Appliances and Lots of Storage. 2 bed, huge family room car parking available A Spacious Washroom with Standing Glass Shower Steps To School \\ Colleges, Public Transportation, Green Space & Parks, Shopping, Schools, Local Amenities And Minutes Tothe HWY. Large windows bathroom have bathtub, shower combo located minutes from downtown. Tenants get to Use of Fridge, Stove, Kitchen Pantry. Laundry is available. Pm for showings. We are small pet friendly Building. It is at armour rd Peterborough. Parking is available for 1 vehicle. Everyone has a separate, Hydro \\ water meters. If you are interested it is available Monday onwards for showing, Tenant must provide credit report, employment letter, recent pay stubs and references. We would need Rental application Residential Form 410 Filled & submitted. (id:59911)
Century 21 Skylark Real Estate Ltd.
759 Ridley Drive
Kingston, Ontario
Welcome to 759 Ridley Drive, a well-maintained 3-bedroom, 1-bath semi-detached bungalow ideally located in one of Kingston's most convenient and sought-after neighborhoods. Perfectly suited for first-time buyers, downsizers, or investors, this home combines comfort, functionality, and unbeatable proximity to amenities. Inside, you'll find a bright and inviting layout featuring a spacious living area, a full kitchen with ample cabinetry, and three generously sized bedrooms. The full 4-piece bathroom is tastefully appointed. The finished basement features a separate living area, full kitchen, one bedroom, and a 4-piece bathroom perfect for use as an in-law suite or potential rental setup, offering excellent flexibility for multigenerational living or supplementary income. Situated on a quiet street just minutes from Cataraqui Mall, local restaurants, public transit, parks, public library, schools, and HWY 401, this home offers exceptional accessibility without sacrificing peace and privacy. Enjoy outdoor living in the private, fenced backyard, and take advantage of the ample parking in the private driveway. Located on a quiet street in a family-friendly neighborhood, this property offers both comfort and convenience. Don't miss this opportunity to own a solid, move-in-ready home in the heart of Kingston. (id:59911)
Homelife/miracle Realty Ltd
39 Silverwood Circle
Ajax, Ontario
Welcome to 39 Silverwood Circle, located in the vibrant and family-friendly Central East Ajax. This charming townhome is perfect for families or young couples looking to start their next chapter in a home that blends eco-conscious living with modern comfort. Step into the open-concept main floor, where 9-foot ceilings and stunning FSC-certified natural oak hardwood set the tone for both elegance and sustainability. The living and dining areas create a warm and inviting space for gatherings or quiet evenings. The kitchen is refreshed with refinished light-toned cabinets, stainless-steel appliances and updated lighting, offering a functional and welcoming area for everyday life. The backyard provides a delightful green space, thoughtfully landscaped with native shrubs and cedar trees. Whether it's a place for children to play or for you to relax, the yard offers a lovely connection to nature. The spacious primary bedroom is complete with an ensuite bathroom and walk-in closet, and the two additional bedrooms feature fresh, recyclable carpet and blackout blinds, ensuring restful nights for the whole family. The unfinished basement presents endless potential, allowing you to design a space that fits your unique needs, whether as a family room, home gym, or creative workspace. Situated in a sought-after Ajax neighbourhood, this home is close to top-rated schools, beautiful parks, Ajax GO Station, Hwy 401, and a variety of amenities. It offers an ideal balance of suburban charm and urban convenience, perfect for growing families. With sustainability thoughtfully incorporated into its updates, including eco-friendly hardwood and recyclable materials, this home is as kind to the planet as it is to its new owners. Lovingly upgraded and maintained over the years, 39 Silverwood Circle is ready to welcome its next chapter. (id:59911)
RE/MAX Jazz Inc.
202 - 454 Janefield Avenue N
Guelph, Ontario
Welcome to Unit 202 at 454 Janefield Avenue! Discover your ideal home in one of Guelph's most desirable neighbourhoods. This beautifully maintained and recently renovated 2-bedroom, 2-bath condo offers over 1200 sq. ft. of bright and spacious living. 7 Key Features include 1) Open-Concept Living: Enjoy a seamless flow between the living and dining areas, flooded with natural light from large windows and sliding doors leading to a private Juliette balcony perfect for your morning coffee or evening relaxation. 2) Gourmet Kitchen: The newly renovated kitchen features ample storage and counter space, making it an entertainer's dream. 3) Generous Bedrooms: Both bedrooms are well-sized, with one offering built-in his and hers closets and the other a walk-in closet, ensuring plenty of storage. 4) Stylish Bathrooms: The full 4-piece bathroom upstairs has been elegantly renovated, with double sinks, enhancing the unit's modern appeal. 5) Convenience: In-suite laundry includes a stylish LG washer and dryer, plus additional storage drawers. 6) One designated parking spot is included, with extra visitor parking available. 7) Community & Amenities: Enjoy the convenience of a park next door, perfect for quiet walks or morning runs, complete with play structures for kids. With Stone Road Mall, public transit, restaurants, about 20 minutes walking distance to the University of Guelph and less than 3 minutes drive to Hanlon Expressway, this property is a student/faculty and commuter's dream. Home. For Investors, 1st Time Buyers or when you decide to downsize. Home ownership for less than rent = peace of mind. As an investment = positive ROI. Schedule a viewing today! (id:59911)
Exp Realty
4934 Trafalgar Road N
Erin, Ontario
A once-in-a-lifetime opportunity to own this truly unique property! Tucked away on a private lot in the charming hamlet of Ballindafad, this beautifully upgraded 3-bedroom, 2.5-bathroom bungalow offers the perfect blend of style, comfort, and seclusion. Set well back from the road, the home features a long driveway with ample parking and is surrounded by mature trees on all sides, providing exceptional privacy. Ideal for entertaining, both sides of the home boast expansive concrete patios. The property is nestled among other character-filled homes and multimillion dollar estates, adding to its exclusivity and appeal. Inside, you'll find a spacious, fully renovated kitchen outfitted with modern finishes, quartz countertops, and high-end smart stainless steel appliances. The open concept living and dining area is filled with natural light, creating a warm and welcoming space for family and guests. The main level includes three generously sized bedrooms and two full bathrooms. The finished basement offers additional living space, perfect for recreation or storage, and includes a convenient half-bathroom. Additional highlights include a double car garage with extended depth perfect for extra storage or workshop space. 12 minutes to Georgetown or Acton GO. Walking distance to the Ballinafad Community Centre & Park. 15 minutes to Highway 401. This is more than just a home; it's a rare opportunity to own a private retreat in a prestigious community. Dont miss out! (id:59911)
Sutton Group - Realty Experts Inc.
170 Natchez Road
Kitchener, Ontario
This fabulous home is perfect for first-time homebuyers and investors alike! Located in the mature community of Heritage Park, this home is steps to schools, shopping, public transit and major highways. Fall in love with a modern open-concept floor plan, the main level includes premium flooring throughout, a stunning new kitchen with quartz countertops, an oversized island, and plenty of cabinet space. Main floor offers 3 large bedrooms and a 4-piece bath. Enjoy the private, fully fenced backyard with a concrete patio, gazebo, and shed. The basement has in-law suite potential with a separate entrance, a spacious open layout, built-in storage, gas fireplace, sink, rough-in for a shower, and space to add a second unit or complete as needed. This home will not last long, Book your private showing today! (id:59911)
Exp Realty
58 Malton Drive
Hamilton, Ontario
Welcome to 58 Malton Dr, Hamilton where charm meets potential! This detached 3-bedroom, 1-bath home sits on an impressive 75' x 200' lot, offering endless possibilities. Whether you're looking to renovate or build new, this property is a rare opportunity in a desirable location. Estate sale property being sold as-is, where-is. (id:59911)
Exp Realty
515 Winston Road
Grimsby, Ontario
TRUE LUXURY END UNIT RENOVATED 2024! As a corner unit, it offers added natural light, enhanced privacy, and a double-wide 2-car driveway with inside garage entry conveniently located on the driver's side not to mention a 50amp/250V EV Plug Adaptor. The open-concept layout includes a custom eat-in dining bench, a chefs kitchen with premium finishes, and a gas BBQ hook-up on one of the largest patios in the area. The primary suite features Lake Ontario views from a private balcony, double French doors for cross-breeze, and serene relaxation. Enjoy sunset views from both the backyard patio and upper level. Additional features include custom shades and blinds on all windows, no carpet in main living areas, designer paint finishes throughout, and a basement with a rough-in for a bathroom ready for customization. Ample visitor parking and close proximity to the future Casablanca GO Station. (id:59911)
Keller Williams Edge Realty
201 Rothsay Avenue
Hamilton, Ontario
Charming Character Meets Modern Comfort at the Base of the Escarpment Welcome to 201 Rothsay Ave. Located in the heart of Delta West and directly across from Gage Park, this 2.5-storey brick home combines timeless character with thoughtful updatesjust steps from trails, schools, and the base of the Niagara Escarpment.Inside, a spacious foyer leads to open-concept living and dining areas with 9-ft ceilings, crown molding, hardwood floors, and a modern kitchen featuring quartz countertops, stainless steel appliances, a new 2024 fridge, and 2025 stove. Double patio doors open to a spacious deck and patio, leading to a fully fenced yard with gardens, a second deck, and a custom shed.Upstairs offers two large bedrooms with deep closets, a 4-piece bath with soaker tub, and hidden laundry. The third-floor loft is bright and versatileperfect as a primary suite, office, or cozy family room. New broadloom in loft 2025.The partially finished basement includes an bedroom/den, 3-piece bath, and great storage. Enjoy new oak stairs to the basement (2025), newer windows throughout, and a new A/C system (2021). (id:59911)
Royal LePage Meadowtowne Realty
184/189 Chapman Drive
Magnetawan, Ontario
184 & 189 Chapman Drive East On Stunning Lake Cecebe Is A Rare Blend Of Rustic Charm And Refined Comfort - An Exceptional Turn-Key Investment Or Private Family Retreat In The Heart Of Cottage Country. This One-Of-A-Kind Waterfront Property Features A Fully Renovated 4-Bedroom, 2-Bath Main Lodge, Where Modern Finishes Like Quartz Countertops And A Large Kitchen Island Meet Expansive Lake Views And Natural Light. Tucked Along The Shoreline Are Eight Character-Filled Guest Cabins - Four 2-Bed/1-Bath, One 4-Bed/2-Bath, Two 1-Bed/1-Bath, And One 3-Bed/1-Bath - Offering Versatile Accommodations For Family, Friends, Or Rental Guests. The Detached Garage Has Been Cleverly Converted Into A Vibrant Games Room Complete With Pool Table, Ping Pong, And A Cozy Media Area. Outdoor Living Takes Center Stage With A Private Hot Tub, Fire Pit, And Ample Space For Entertaining. Guests And Owners Alike Can Enjoy Endless Lakefront Activities - Swimming, Fishing, Canoeing, Kayaking - With Boat And Pontoon Rentals Adding Extra Value. An Additional 2.2 Acres Located Behind The Beautiful Resort Offers Versatile Potential For Development. This Space Can Be Utilized For Storage, Expanded Amenities, Recreational Areas, Or Future Event Venues, Depending On Operational Needs And Vision. A Trusted Property Management Team Is Already In Place, Ensuring A Seamless Transition For New Owners. Whether You're Looking To Expand A Hospitality Portfolio Or Create Lasting Family Memories, This Lakeside Compound Delivers A Rare Opportunity To Own A Thriving, Turn-Key Escape Surrounded By Natural Beauty. Treat As Clear. (id:59911)
Dan Plowman Team Realty Inc.
Century 21 Paramount Realty Inc.
184/189 Chapman Drive
Magnetawan, Ontario
184 & 189 Chapman Drive East On Stunning Lake Cecebe Is A Rare Blend Of Rustic Charm And Refined Comfort - An Exceptional Turn-Key Investment Or Private Family Retreat In The Heart Of Cottage Country. This One-Of-A-Kind Waterfront Property Features A Fully Renovated 4-Bedroom, 2-Bath Main Lodge, Where Modern Finishes Like Quartz Countertops And A Large Kitchen Island Meet Expansive Lake Views And Natural Light. Tucked Along The Shoreline Are Eight Character-Filled Guest Cabins - Four 2-Bed/1-Bath, One 4-Bed/2-Bath, Two 1-Bed/1-Bath, And One 3-Bed/1-Bath - Offering Versatile Accommodations For Family, Friends, Or Rental Guests. The Detached Garage Has Been Cleverly Converted Into A Vibrant Games Room Complete With Pool Table, Ping Pong, And A Cozy Media Area. Outdoor Living Takes Center Stage With A Private Hot Tub, Fire Pit, And Ample Space For Entertaining. Guests And Owners Alike Can Enjoy Endless Lakefront Activities - Swimming, Fishing, Canoeing, Kayaking - With Boat And Pontoon Rentals Adding Extra Value. An Additional 2.2 Acres Located Behind The Beautiful Resort Offers Versatile Potential For Development. This Space Can Be Utilized For Storage, Expanded Amenities, Recreational Areas, Or Future Event Venues, Depending On Operational Needs And Vision. A Trusted Property Management Team Is Already In Place, Ensuring A Seamless Transition For New Owners. Whether You're Looking To Expand A Hospitality Portfolio Or Create Lasting Family Memories, This Lakeside Compound Delivers A Rare Opportunity To Own A Thriving, Turn-Key Escape Surrounded By Natural Beauty. Treat As Clear. (id:59911)
Dan Plowman Team Realty Inc.
Century 21 Paramount Realty Inc.
55 Barondale Drive Unit# 32
Mississauga, Ontario
Welcome to this beautifully maintained 3-bedroom, 3-bathroom townhome, nestled in a vibrant and highly desirable neighbourhood that perfectly blends community charm with modern convenience. Offering over three levels of thoughtfully designed living space, this 2.5-storey home is ideal for families, professionals, or anyone seeking a stylish, low-maintenance lifestyle. Step through the front door into a bright and open main floor layout, where the living space and kitchen seamlessly flow together — perfect for both everyday living and entertaining. The functional kitchen is well-appointed and features ample cabinetry and counter space. A sliding glass door off the eating area leads to the backyard, creating a natural extension of the living space and making it easy to enjoy summer evenings outdoors. Upstairs, you'll find all three bedrooms, including a primary retreat paired with modern 4-piece bathroom. Each bedroom is filled with natural light and offers plenty of storage, creating a restful sanctuary for every member of the household. An additional 4-piece bathroom will complete this level the top of the home, the third-floor loft-style den offers a flexible and inviting space — ideal as a home office, playroom, media lounge, or guest suite. With its airy feel and quiet separation from the rest of the home, it's a true bonus feature that enhances the versatility of this property. The fully finished basement provides even more living space, complete with an addition& bathroom and endless potential fora rec room or gym. With a smart layout, three levels above grade, and a fully finished lower level, this home truly has it all. Located close to parks, schools, shopping, and transit, it's a rare opportunity to enjoy both space and location in one exceptional package. Taxes estimated as per city's website. Property is being sold under Power of Sale, sold as is, where is. (id:59911)
RE/MAX Escarpment Realty Inc.
67 Green Gate Boulevard
Cambridge, Ontario
Beautifully Updated Townhome in One of Cambridge's Most Sought-After Neighbourhoods! This must-see home offers style, space, and functionality with a beautifully updated kitchen featuring modern cabinetry, stylish backsplash, and stainless steel appliances (stove, fridge, and dishwasher). The spacious open-concept living and dining area overlooks a fully fenced private yard with direct views of lush green space and mature trees perfect for relaxing or entertaining. Upstairs, you'll find three generous bedrooms and a 4-piece bathroom, including a large primary bedroom with a double closet. Hardwood flooring flows throughout the main level and upper hallway, adding warmth and elegance.The fully finished basement includes a separate entrance through the garage, a large recreation room, laundry area, and a spacious cold cellar ideal for extra living space or potential in-law suite. Enjoy the beautifully landscaped backyard with stonework patio and private access to green space. Additional highlights include four car parking, a front coat closet and ample storage across all three levels. This charming home is ideally located just minutes from the upcoming Cambridge Recreation Complex, set to open in 2025. Once completed, this dynamic community hub will offer a variety of amenities, including a library, two schools, a childcare facility, as well as pools, gymnasiums, and a fitness track creating a vibrant space for residents of all ages. In addition to its exceptional proximity to recreational facilities, this home also boasts fantastic commuter access. Highways 401 and 403 are easily accessible, with the 410 just 10 minutes away and the 403 in about 20 minutes making travel a breeze, no matter your destination. Dont miss this opportunity to own a turnkey home in a prime location! (id:59911)
Ipro Realty Ltd.
Unit 5 Level 2 - 87 Westmount Road N
Waterloo, Ontario
Discover this updated, fully renovated, carpet free, centrally located 4-bedroom, 2-bathroom condo, kitchen, balcony, in the vibrant heart of Waterloo. Just steps from University of Waterloo, shops, dining, and a grocery store across the street, this property offers unmatched convenience. With quick access to Waterloo Park, Uptown, public transit, the LRT, and TWO major universities, this place is an ideal choice for students, young professionals, or small families. The interior features a bright, open-concept living area with a walk-out balcony. The modern kitchen is equipped with quartz countertops, a breakfast island, lots of pantry storage and newer stainless steel appliances. Four spacious bedrooms boast generous closet space for ample storage. This unit is currently partially leased out. One parking is leased out for 50 dollars per month. Potential to earn $4,800 in rental income. Seller willing to accommodate buyers request for either vacant possession or continued rental occupancy or arrange full occupancy of the unit. This turnkey property includes one owned garage parking space and a secure storage locker. ANOTHER UNIT FOR SALE, Unit 6, Level 1(Door #2) FULLY LEASED OUT FOR 4450 FROM SEPTEMBER 01 2025, TO AUGUST TO 2026, SIMILAR ACCOMMODATION . One parking for this unit is leased out for 50 dollars per month. Underground parking, storage locker, stainless steel kitchen appliances, washer, dryer. There is another similar unit in the same building FOR SALE, Unit 6, Level 1(Door #2) (id:59911)
Homelife/miracle Realty Ltd
253 Woodland Drive N
Selwyn, Ontario
Perfect Opportunity For First Time Home Buyers, Couples Looking To Downsize, Or Investors! This immaculate 4 split Bungalow is much larger than it looks in a wonderful Neighbourhood. A well maintained property close to the Trent University, Zoo, Shopping mall and Great School. This house is move in ready with Front and Rear entrance. Recent upgrades include Steel Roof 2024, All windows and Doors 2023 Attic Insulation 2023 Water Heater, Furnace, Air Conditioning 2017. Spacious Family rooms in the Main Floor and Middle Floor. Book a personal viewing today (id:59911)
Royal LePage Ignite Realty
15 Westbrook Place
Cambridge, Ontario
Welcome to this amazing detached bungalow located in a prime cul-de-sac in the sought-after Hespeler neighborhood. Offering a total of 4154 sq ft of beautifully renovated living space, this home is much larger than it appears and truly one of a kind. With 5 spacious bedrooms, 4full bathrooms, 3 separate kitchens, and 3 individual laundry areas, this versatile property is ideal for large families, multi-generational living, or investors looking for a unique 3-in-1opportunity.The home features a bright, open-concept main floor with cathedral ceilings, a 2-bedroom,1-bathroom layout, a sunroom, and a stylish kitchen with brand-new appliances all part of an extensive $400K+ renovation that gives the home a modern, model-home look. The lower level is fully finished with 2 bedrooms, 1 bathroom, its own kitchen, laundry, and a separate private entrance, functioning perfectly as an in-law suite. The basement unit offers a 1-bedroom,1-bathroom setup with its own entrance, kitchen, and laundry providing additional privacy and flexibility. Each unit is separated by soundproof walls, ensuring quiet, independent living for all occupants. Enjoy a peaceful walkout to the spectacular backyard, surrounded by mature trees and offering a serene and private outdoor space perfect for relaxation or entertaining. The property sits above grade and has three distinct units with separate entrances, with potential to be converted into a legal triplex (buyer to verify with city).Located just minutes from Highway 401, shopping centers like Walmart and Home Depot, and close to the University of Guelph, University of Waterloo, Wilfrid Laurier University, and nearby colleges, this home offers unmatched convenience. Whether you're searching for your forever home or a high-potential income property this one isa must-see! Lets make a deal! (id:59911)
Executive Homes Realty Inc.
Unit 5 Level 1 - 87 Westmount Road N
Waterloo, Ontario
Discover this updated, fully renovated, carpet free, centrally located 4-bedroom, 2-bathroom condo, kitchen, balcony, in the vibrant heart of Waterloo. Just steps from University of Waterloo, shops, dining, and a grocery store across the street, this property offers unmatched convenience. With quick access to Waterloo Park, Uptown, public transit, the LRT, and TWO major universities, this place is an ideal choice for students, young professionals, or small families. The interior features a bright, open-concept living area with a walk-out balcony. The modern kitchen is equipped with quartz countertops, a breakfast island, lots of pantry storage and newer stainless steel appliances. Four spacious bedrooms boast generous closet space for ample storage. This unit is currently partially leased out. This turnkey property includes one owned garage parking space and a secure storage locker. Potential to earn $4,800 in rental income. Seller willing to accommodate buyers request for either vacant possession or continued rental occupancy or arrange full occupancy of the unit. ANOTHER UNIT FOR SALE, Unit 6, Level 2(Door #4) FULLY LEASED OUT FOR 4450 FROM September 2025 to August 2026, SIMILAR ACCOMMODATION (id:59911)
Homelife/miracle Realty Ltd
126 Cooper Street
Cambridge, Ontario
Welcome to 126 Cooper Street a beautifully restored granite century home where timeless charm meets modern function in the heart of Hespeler Village. With nearly 3,800 sq ft of finished living space and three self-contained units, this home offers unmatched flexibility for multigenerational living, work-from-home setups, or mortgage-offsetting rental income. Inside, you'll find soaring 8'8" ceilings, updated flooring, open concept layouts, and stylish contemporary finishes. Each unit is bright and airy, filled with natural light, and thoughtfully designed for comfort and independence. All units have their own kitchens, bathrooms, and private outdoor spaces making it ideal for extended families or tenants alike. The backyard is built for enjoyment: soak in the hot tub, host under the tiki bar, or relax on one of the expansive decks surrounded by mature trees and complete privacy. The oversized 2-car garage and extended driveway provide parking for 8+ vehicles, plus bonus laneway access for toys or trailers. There's even potential to expand with a rooftop deck over the garage. Walk to Hespelers historic downtown known for its cafes, restaurants, and shops or hop on the 401 in minutes for easy commuting to KW, Guelph, Milton, or the GTA. This is your chance to own a move-in-ready century home where all the work is done just bring your vision and enjoy the lifestyle. (id:59911)
Exp Realty
14 Algonquin Avenue
Hamilton, Ontario
Welcome to 14 Algonquin Avenue, where country living meets city convenience! Beautifully updated bungalow sits on a 0.34-acre lot backing onto open green space, offering privacy & scenic views. Step inside to heated tile flooring in the main floor foyer, a warm & welcoming touch in every season. The kitchen and living room were opened up and redone in 2022, with an engineered beam added to create a seamless, airy flow between the kitchen, dining, and living spaces. Open & stylish kitchen features a large island, quartz countertops, SS appliances, pot lights, & glass-door cabinetry, all overlooking the stunning agricultural land behind. Dining area offers a walkout to the sunroom, which opens onto the serene backyard. 3 generously sized bedrooms & a fully renovated 4pc bathroom (2022) complete the main floor. Fully finished basement (2019) offers excellent in-law suite potential, featuring a separate side entrance, cozy family room w/ fireplace, updated kitchen, 3pc bathroom, spacious bedroom w/ walk-in closet, laundry area, & abundant storage. Basement foyer also features heated tile flooring for added comfort & functionality. Outside, enjoy a peaceful retreat with a fire pit, mature trees, expansive garden beds, and open farmland views. Updates: Furnace/AC (2011), Roof (2010), Windows (2019). A quiet country setting just minutes from the city, w/ easy access to major highways, conservation areas, waterfalls, the Bruce Trail, & all the shopping & amenities you need nearby. (id:59911)
RE/MAX Escarpment Realty Inc.
48 Campbell Beach Road
Kawartha Lakes, Ontario
COUNTRY LIVING WITH LAKESIDE CHARM! DISCOVER YOUR DREAM HOME ACROSS FROM THE SERENE SOUTHERN EDGE OF LAKE DALRYMPLE. THIS EXQUISITE RAISED BUNGALOW OFFERS NEARLY 3,000 SQ FT OF BEAUTIFULLY FINISHED LIVING SPACE, PERFECTLY BLENDING LUXURY AND TRANQUILITY ON 2.31 ACRES OF COUNTRY PARADISE. PROPERTY HIGHLIGHTS INCLUDE: SPACIOUS INTERIOR DESIGN FEATURING 3BEDROOMS, AN OFFICE, AND 1.5 BATHROOMS, DESIGNED FOR COMFORT AND STYLE. PRIME LOCATION WHERE YOU CAN ENJOY THE BEAUTY AND RECREATION OF LAKE DALRYMPLE JUST STEPS FROM YOUR DOOR. AMPLE PARKING AND AN ATTACHED DOUBLE CAR GARAGE WITH AFULLY PAVED DRIVEWAY FOR CONVENIENCE.THE VERSATILE DETACHED, FULLY FINISHED 30X36 SHOP IS IDEAL FOR PROJECTS, STORAGE OR ENTERTAINING. RELIABLE POWER FROM A GENERLINK HOOKUP OPTION IS EXACTLY WHAT YOU NEED FOR RELIABILITY. OUTDOOR ENTERTAINMENT WHERE YOU CAN RELAX IN THE STAMPED CONCRETE AREA WITH A HOT TUB, ABOVE-GROUND POOL, AND DRY BARS.EXQUISITE LANDSCAPING WHERE YOU CAN DELIGHT IN THE METICULOUSLY MAINTAINED GROUNDS WITH ARMOUR STONE AND VIBRANT GARDENS. THIS PROPERTY IS A RARE GEM OFFERING BOTH LUXURIOUS LIVING AND A PEACEFUL COUNTRY SETTING ACROSS FROM THE WATER. (id:59911)
Real Broker Ontario Ltd.
