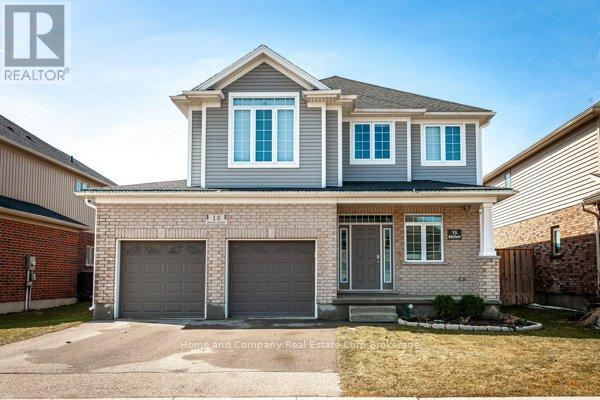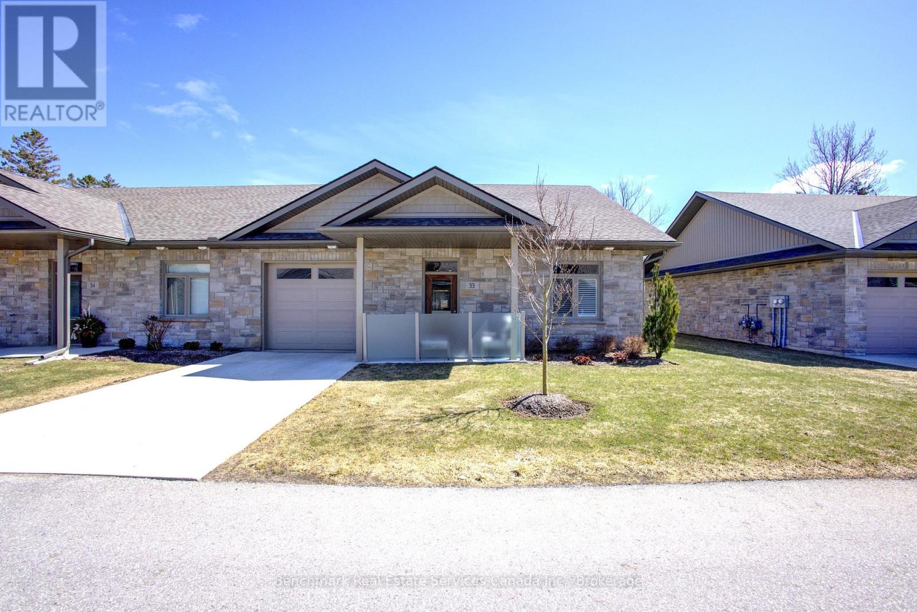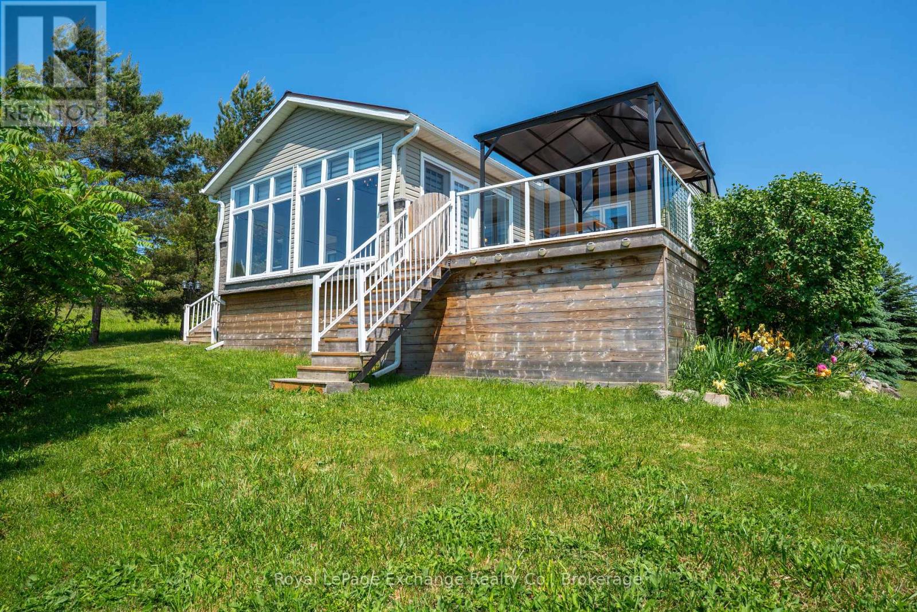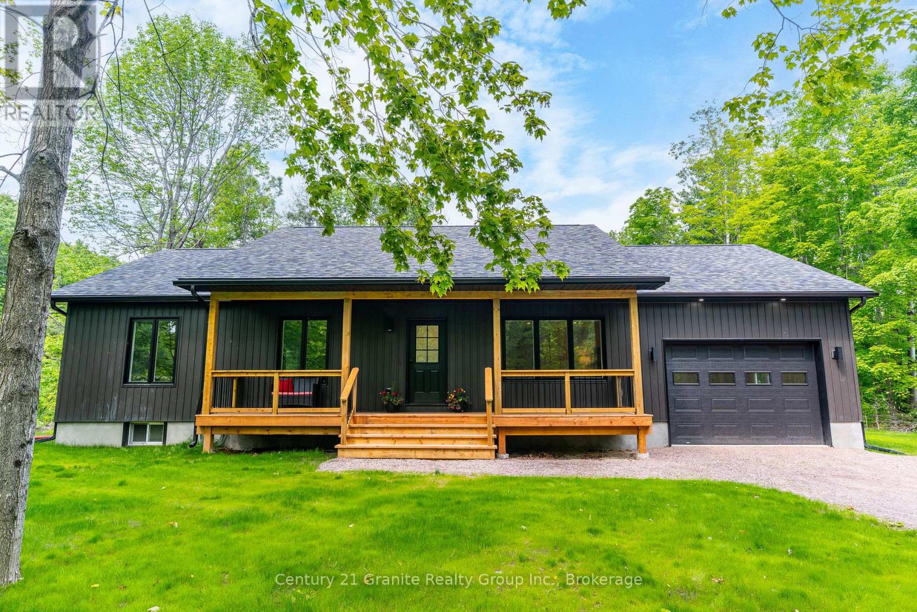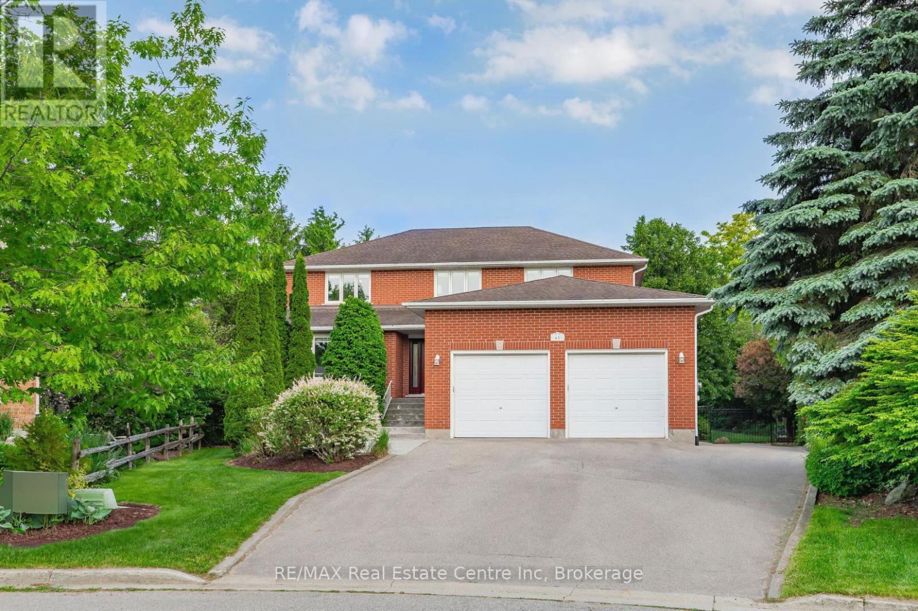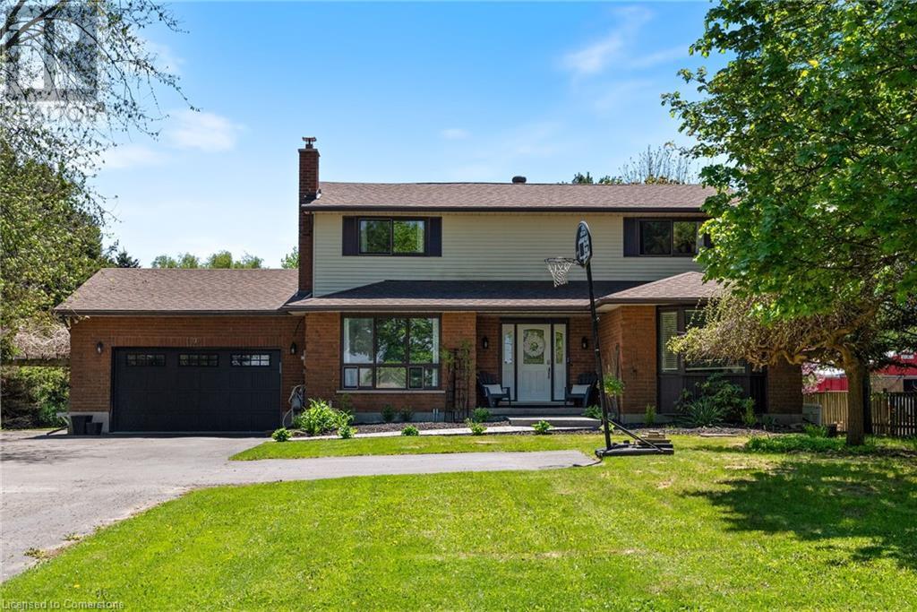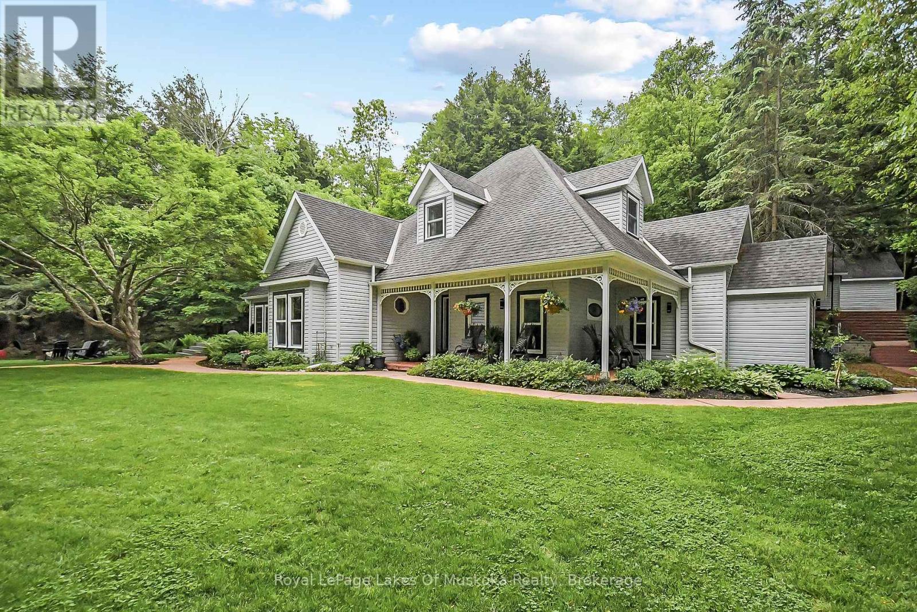122 Latta Drive
Belleville, Ontario
Rare Commercial Opportunity with Residential Component! This is a one-of-a-kind property that offers a perfect blend of business and living space. Fully rented and generating over $46,000 annually currently. Vacant possession is also available if needed and would suit contractors, landscaping companies, or anyone seeking a property with ample parking, outdoor storage, and excellent highway exposure. The C4 zoning allows for a variety of uses, making it a versatile choice for businesses or entrepreneurs. Both the commercial and residential units have been extensively updated, providing modern functionality and appeal. The residential component not only offers a comfortable living space but could also be rented for additional income, making it easy to operate your business on the commercial side while collecting rent from the apartment. This is an exceptional opportunity to secure a property that offers location, income potential, and flexibility.**EXTRAS** Furnace and AC (2019), Septic (2016), Storage Barn (id:59911)
Royal LePage Connect Realty
13 Brown Street
Stratford, Ontario
This lovely 4-bedroom, 3-bathroom home is located in a family-friendly neighborhood. Enjoy a peaceful front porch to relax after a busy day and a fenced in backyard with a gazebo, sun shades, and a large deck for extra outdoor living space. Inside, you will find an open concept kitchen with a walk-in pantry, quartz countertops, stainless steel appliances, and a dining area that overlooks the backyard. The living room features a cozy gas fireplace. Upstairs, there are 4 bedrooms, including one currently used as an office, and a 4-piece bathroom. The laundry is conveniently located on the same level as the bedrooms. The primary bedroom has new flooring, and the ensuite was fully renovated in 2023 with marble countertops, his and her sinks, and a large walk-in shower. The basement has been framed with electrical already completed, offering a blank canvas for you to finish with drywall, flooring, and paint to suit your needs. This home has everything you need for comfortable family living inside and out! (id:59911)
Home And Company Real Estate Corp Brokerage
33 - 375 Mitchell Road S
North Perth, Ontario
Welcome to Sugarbush, Listowels newest retirement community, designed for folks 55 and over. This Sugarbush Aspen II model features extensive upgrades including crown mouldings throughout the main house, built in TV credenza & cabinets. Built in office desk and storage, Wilson Solutions customized closets. Kitchen upgrades include oversized island and granite counters, customized range hood, drawer microwave, farmhouse sink, to name a few. The home is heated with a Navien Natural Gas Boiler providing in floor, hot water heat for the ultimate comfort on cooler days. A Daikin mini split Air Conditioner bonnet/condenser with heat pump provides all season comfort. Outside you will be able to entertain or relax on one of the two cement patios, featuring a natural gas fire pit and natural gas hook up for your bbq, while the second patio offers a privacy glass enclosure for quieter times. Each patio provides shade at the touch of a button with automatic retractable awnings. This Aspen II home offers an oversize three piece bathroom with tiled shower as well as a three piece ensuite which also has a tiled shower. Situated in a desirable location within the Sugarbush community, offering a large exclusive use common area back yard with privacy fence, this home truly needs to be seen to be appreciated. (id:59911)
Benchmark Real Estate Services Canada Inc.
1995 6th Avenue E
Owen Sound, Ontario
This 3-bedroom home is full of potential and ready for someone with vision and a toolbelt. Located close to schools, parks, shopping, and the hospital, the property sits on a corner lot /fenced yard. The house needs work and is being sold as is, but offers solid bones and a chance to build real equity. Ideal for renovators, investors, or a handy first-time buyer looking for a project. Bring your ideas and unlock the possibilities - schedule your viewing today! (id:59911)
RE/MAX Grey Bruce Realty Inc.
5 Uranick Lane
Arran-Elderslie, Ontario
Welcome to your ideal lakeside getaway! this beautiful three bedroom home/cottage is perfectly situated overlooking the scenic shores of Arran Lake, opposite Arran Lake Conservation area. Whether you're looking for a seasonal retreat or a year-round residence, this property offers the perfect blend of privacy, comfort and recreational opportunity. Enjoy stunning panoramic sunsets views of the water from the decks or from the spacious Vaulted ceiling, 4 season sunroom. The living room is family sized with a gorgeous Quebec Stone fireplace with Propane insert. The main floor has gorgeous laminate flooring throughout. The gourmet kitchen is fully updated with quality cabinetry and stainless steel appliances, sure to inspire your culinary adventures. There is a large sized eating area and walk out to the deck where you can enjoy your evening libations while winding down as the sun sets over the water. Step into the serene comfort of the primary bedroom where natural light floods the space through large sliding glass doors. Wake up each morning with uninterrupted views of the pristine lake. Plus there are two cozy bedrooms for family or guests. There is a completely updated 4pc bath thoughtfully designed for both comfort and style. The public boat launch is only a few minutes down the road to the left of the Pavilion. For boat lovers, there is a docking area for the exclusive use of the homes across the travelled road from the lake. This home has been lovingly cared for and beautifully updated in the past 4 years with new windows, R60 insulation in the attic and spray foam in the walls and basement ceiling. The grounds are beautifully landscaped with natural vegetation and perennial gardens. Whether its for weekends or a full-time retreat, this is a place to truly unwind. The lake is always front and center -- your personal escape, right outside your door. (id:59911)
Royal LePage Exchange Realty Co.
1245 - 1050 Paignton House Road
Muskoka Lakes, Ontario
Own a Slice of Muskoka at the JW Marriott Lake Rosseau! Kick back and enjoy the luxury lifestyle at The Rosseau, Muskoka's iconic JW Marriott Resort & Spa. This is your chance to own a low-maintenance Muskoka retreat. Suite 1245 is a premium studio with unbeatable second-floor lake views and a rare, oversized south-facing terrace perfect for morning coffee or evening drinks. Inside, you'll find a cozy fireplace, granite-topped kitchenette, and a spacious, spa-inspired bathroom. This is more than just a suite it's your launchpad to lakeside living. Enjoy access to top-tier amenities including the spa, gym, indoor and outdoor pools, beach, restaurants, and more. Plus, the marina and The Rock Golf Course are just minutes away. Ownership includes 9 weeks per year of personal use 3 weeks in summer and 2 weeks each in spring, fall, and winter. Owners get to pre-select dates up to 6 months in advance to fit your schedule. Use the time yourself or share it with friends, family, or clients flexibility is key. Bonus: As an owner, you'll also enjoy year-round programming and events offered through the resort. If you're looking for a stylish, hassle-free way to experience Muskoka, this is it. (id:59911)
Chestnut Park Real Estate
288 King Street
North Huron, Ontario
Welcome to this charming brick bungalow located in the heart of Blyth, Ontario - a friendly community known for its small-town charm and vibrant local culture. This well-maintained home sits on a good sized lot with plenty of parking, a detached one-car garage, and a backyard perfect for families, complete with a playground area. The home has seen several recent updates, including a brand-new roof, a fully renovated kitchen, a furnace installed this year, and fresh paint throughout, giving it a clean and modern feel while maintaining its cozy character. Inside, the main floor features a bright foyer that leads into an open dining and living area - perfect for entertaining or relaxing. The newly updated kitchen is a separate space with modern finishes and great functionality. Down the hall, you'll find three comfortable bedrooms and a full 4-piece bathroom.The finished basement offers even more living space with a spacious rec room, a family room, and an additional office or potential fourth bedroom - ideal for guests, a home office, or a growing family. This move-in-ready home is the perfect blend of comfort, updates, and small-town living. Don't miss your chance to make it yours, book your private showing today! (id:59911)
Royal LePage Don Hamilton Real Estate
55 Dyer Crescent
Bracebridge, Ontario
Welcome to this stunning recently built 1,850 sq.ft. bungalow loaded with premium builder upgrades. Light filled, airy and sophisticated this home offers a seamless open concept design with 9 foot ceilings, oversized windows with California shutters and a cosy natural gas fireplace in the living room. The gourmet kitchen is a show stopper featuring quartz countertops, a large island, top-of-the-line appliances, upgraded cabinetry, and a pantry - perfect for effortless entertaining. The dining area flows beautifully from the kitchen with expansive windows and a walkout to the rear patio, ideal for summer barbecues. Designed for comfort and convenience the home includes a main floor laundry and a mudroom with direct access to the double car garage - a must have for busy households. The spacious primary suite is a true retreat complete with walk-in closet and a spa inspired en suite. Two additional bedrooms, provide flexibility for family, guests or a home office. Looking for extra space? The full unfinished basement offers endless possibilities and is ready to be transformed into a rec room, gym or additional living area. Located in a highly desirable Bracebridge neighborhood within walking distance to the Sportsplex and high school and just minutes from shopping, golf, and restaurants. With a soft neutral, palette and effortless flow, this move in ready home is perfect for families, downsizers or early retirees. Don't miss out - schedule your private viewing today. **EXTRAS** Kitchen appliances, washer and dryer, window coverings, light fixtures, built in shelving (id:59911)
Royal LePage Lakes Of Muskoka Realty
Coldwell Banker Elevate Realty
1009 Hyacinth Road
Minden Hills, Ontario
A seamless blend of modern luxury and natural beauty, this 3-bedroom, 2-bath bungalow features1,540 square feet of thoughtfully designed living space nestled on an expansive, tree-lined property providing space, privacy, and scenic views. Thoughtfully designed with upscale finishes, the home includes commercial-grade waterproof vinyl flooring, striking matte black fixtures, recessed lighting, and gleaming quartz countertops. The gourmet kitchen is a show piece, complete with stainless steel appliances, a sleek range hood, abundant cabinetry, and a built-in coffee bar perfectly positioned beside sliding glass doors that open to a sprawling 12x30 deck overlooking a tranquil backyard. The sunlit primary suite is a peaceful retreat, with serene views, a generous walk-in closet, and a spa-inspired ensuite featuring a floor-to-ceiling tiled shower. Two additional bedrooms, a stylish second bath, and a functional layout add to the homes appeal. Enjoy a charming 30-ft covered front porch, an insulated garage, and a full 1,540 sq. ft. ICF basement featuring a centrally located staircase that opens to both sides ideal for flexible layout and future development. Located on a quiet, desirable street just minutes from Minden, the Gull River, North Pigeon Lake, and scenic ATV trails. This isn't just a house you're going to make this place your home. (id:59911)
Century 21 Granite Realty Group Inc.
61 Tanager Drive
Guelph, Ontario
Your dream home awaits, 61 Tanager Dr is nestled at end of quiet cul-de-sac on the largest pie-shaped lot in the subdivision! Designed for those who love to entertain this 2715+sqft home offers 3+1 bdrms, 3.5 bathrooms & backyard oasis W/heated salt inground pool, hot tub & landscaping! With finished lower level offering in-law suite potential & extensive 2023 renovations, this property delivers luxury & long-term value. Step into foyer W/dbl closet & French doors leading to living room-ideal for welcoming guests or enjoying morning coffee. Chef-inspired kitchen renovated in 2023 by Sutcliffe offers white cabinetry, stone backsplash, top-tier S/S appliances, B/I wine storage, Breville coffee station & quartz-topped island W/bar seating. Kitchen was designed W/entertaining in mind & can host 20+ guests! Breakfast nook offers views of resort-like backyard. Family room is drenched in natural light from oversized window & finished W/sleek hardwood. 2pc bath & laundry W/garage access complete main level. Upstairs primary suite offers large windows, W/I closet & ensuite 2023 W/soaker tub, W/I glass shower & dbl vanity. 2 other bdrms share updated 3pc main bath. Finished bsmt adds flexibility W/rec room, bdrm, bathroom, separate laundry & private side covered entrance offering great potential for in-law living or future rental income. Step into backyard paradise with upper deck W/gas BBQ line, stamped concrete patio surrounding heated salt inground pool W/2024 liner, safety cover & hot tub-all enclosed by trees, gardens & 160ft of cedar hedge that creates serene escape. Recent upgrades: furnace, updated kitchen & bathrooms, finished bsmt 2023 & new hardwood throughout. Steps from Mollison Park & Kortright Hills PS. Preservation Park trails, Hanlon Creek off-leash dog park & YMCA just around the corner. Explore Stone Rd Mall, restaurants & Guelph's vibrant community while having easy access to 401 via Hanlon Pkwy for commuters. Perfect harmony of space, style & location! (id:59911)
RE/MAX Real Estate Centre Inc
9717 Dickenson Road W
Mount Hope, Ontario
Make the smart move and step inside this impressive 2-story home, nestled on a sprawling 1.33 acres of land, offering both privacy and space in a serene setting. Its tranquil location also provides easy access to city amenities, giving you the best of both worlds. Meticulously updated to enhance every aspect of living space, with a newly renovated kitchen (2024), fresh flooring throughout. Revitalized bathrooms (2021), and a fully renovated basement (2021) featuring a spacious recreation room, two additional bedrooms, and a full bath—perfect for guests or growing families. State-of-the-art water systems are installed (2021), ensuring pristine water quality, with a purification system that speaks to the thoughtful upgrades made throughout this residence. Moreover, a new cistern was installed in 2024, ensuring ample water storage. Don’t miss this exclusive opportunity for those seeking a premium living experience away from the hustle and bustle, yet close enough to enjoy all urban amenities. (id:59911)
Royal LePage State Realty
103 Southbank Drive
Bracebridge, Ontario
ONE-OF-A-KIND Year-Round Waterfront Home on the Muskoka River189' Frontage | 0.85AC | 4 Beds | 2 Baths | In-Town Services | Boating to the Big Lakes - Welcome to a truly exceptional offering in the heart of Bracebridge! Tucked away on a private 0.85-acre lot with 189 feet of pristine Muskoka River frontage, this custom-built, year-round home offers the perfect blend of in-town convenience and peaceful, country-like privacy. Thoughtfully designed and lovingly maintained by the original family, the home features 4 spacious bedrooms and 2 full bathrooms. Elevated ceilings soar up to 12 feet in areas, creating a bright and airy atmosphere, while a cozy wood-burning fireplace anchors the living space. Recent updates include fresh paint, a new dishwasher, microwave, and oven, and reliable fiber optic internet, phone, and TV service ideal for working or streaming from the comfort of your riverside retreat. Step outside and take in the serene river views from your covered porch or sun deck, or head out to your private river deck and sandy beach with a deep-water dock - perhaps the nicest on the river - and perfect for swimming, lounging, or boating. The spacious dock and large deck over the river were upgraded in 2018 as was the separate detached 2 1/2 car garage. What truly sets this property apart is its unique location on the south branch of the Muskoka River, offering protected boating, kayaking, and paddleboarding adventures on a quiet section of the river leading to the enchanting South Falls, all while still connecting you to the big lakes: Muskoka, Rosseau, and Joseph. You're just minutes from downtown Bracebridge on full municipal services, yet you'll feel worlds away surrounded by environmentally protected land to the south and west with no possibility of future development. Whether you're seeking a year-round home, cottage retreat, or legacy family property, this one is unlike anything else on the market. Come experience this remarkable package first hand! (id:59911)
Royal LePage Lakes Of Muskoka Realty

