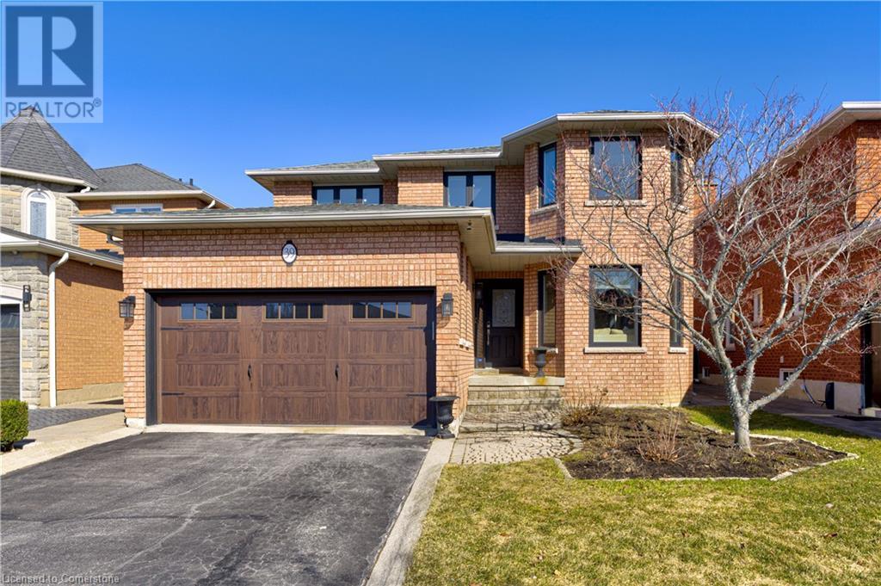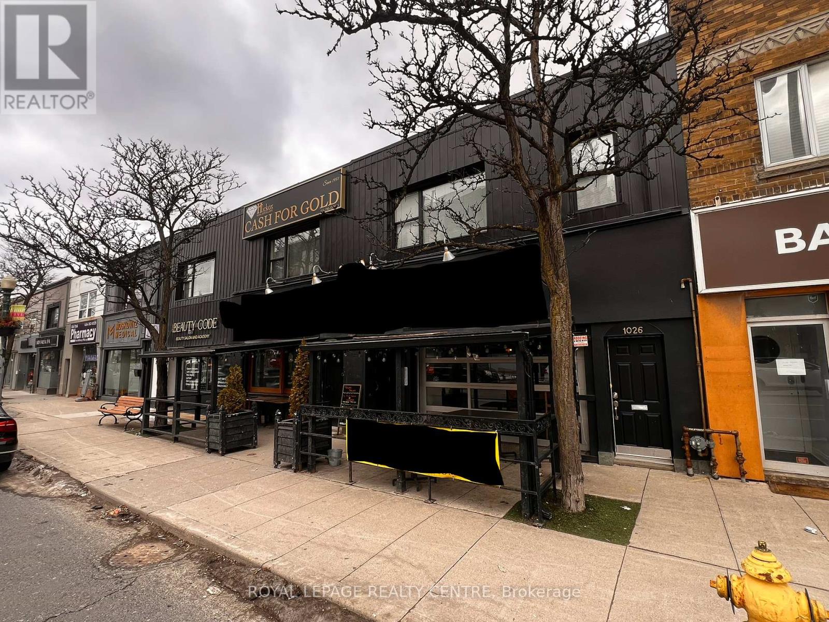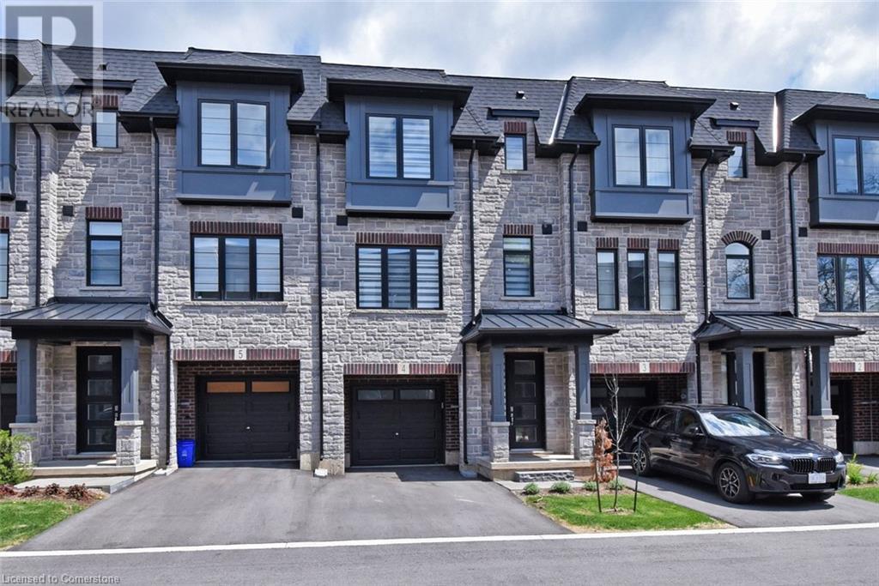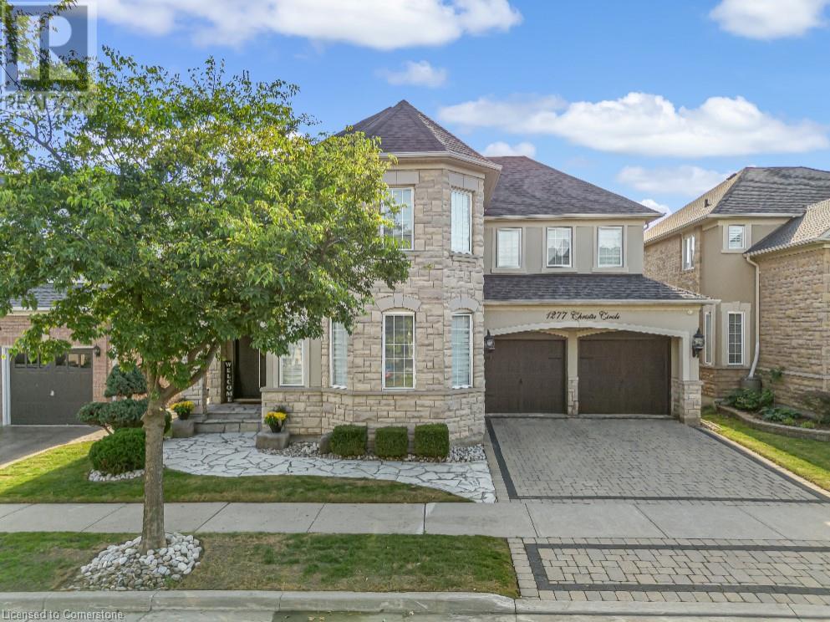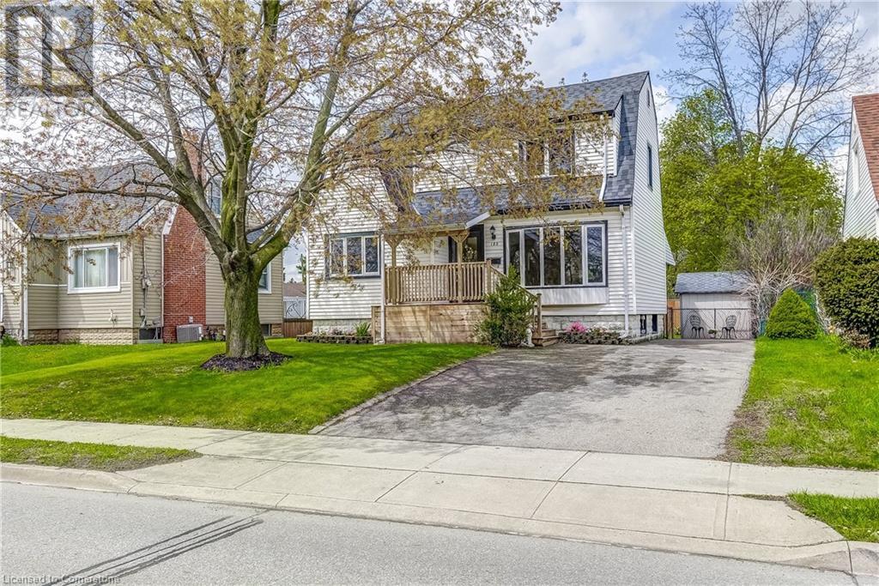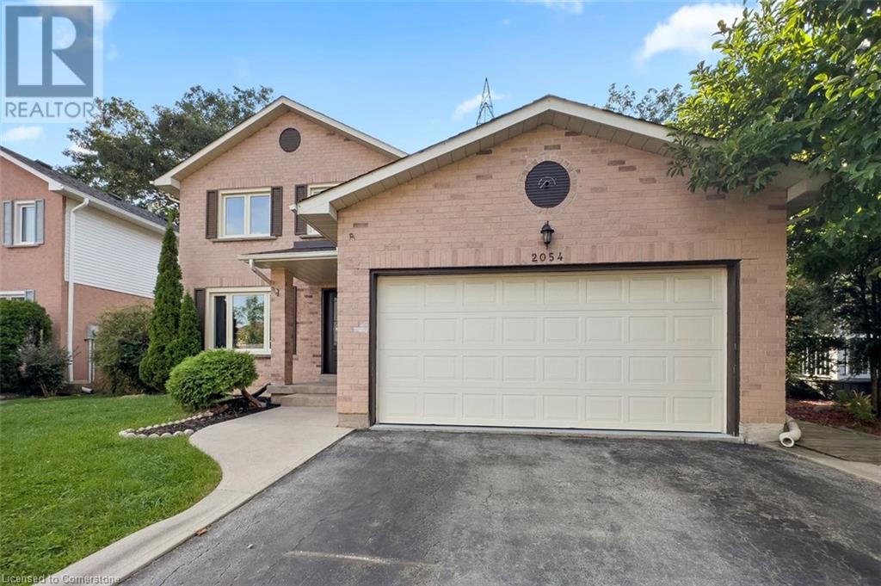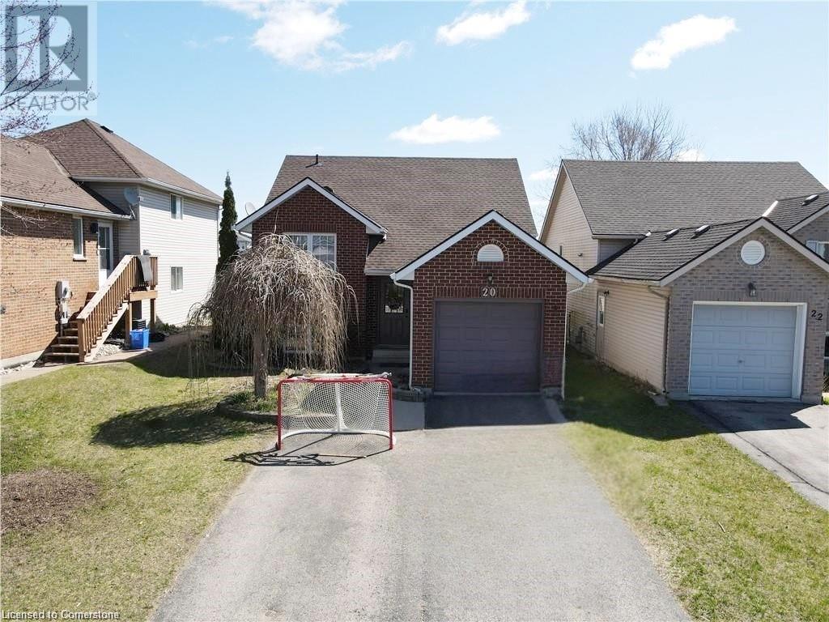338 Byng Avenue
Toronto, Ontario
****Top-Ranked School----Earl Haig SS****UNIQUE/ONE OF A KIND RESIDENCE in area****3Cars Garage on Premium land "58Ft x 146Ft" ------- Step inside & prepare to be entranced by gorgeous ------- luxurious custom-built 5bedrooms of total 6200Sf living area inc the basement(apx 4500Sf--1st/2nd flrs + prof. finished basement ------- Featuring impeccable craftsmanship ------ exceptional top-notch materials through-out & you are greeted by a stunning-soaring 2storey grandeur foyer with a large skylight draw your eye upward. The main floor provides a refined retreat and speaks to the home's expansive principal rooms, designer living & dining rooms boasts a lavish palatial mouldings & columns in timeless elegance. The amazing maple kitchen with wall to wall pantry & spacious breakfast area overlooking the deep/large backyard. The family room itself features a stately gas fireplace & cozy-family/friends gathering space. The open riser/grand staircase leads to a five thoughtfully designed bedrooms offer private spaces for rest and reflection. The primary suite elevates daily life, featuring an expansive ensuite and a walk-in closet. Every bedrooms have own wonderful ensuites & closets for privacy & relaxation. Enjoy a massive entertaining space of lower level(recreation room0, featuring a gas fireplace, wet bar & w/out to a backyard & making it an ideal space for nanny's bedroom & washroom----Lots of storage space****A functional mudroom/laundry room combined on the main floor provides access to the built-in 3cars garage-------This residence is a truly ONE-OF-A-KIND in area(Extraordinary Land--58x146Ft, Expansive-Luxury Living Space with an UNIQUE 3Cars garage)-Driveway & Backyard patio upgraded in 2024,AC upgraded to Lennox Heat pump,Furnace upgraded to Lennox added humidifier)-----A Must See Hm (id:59911)
Forest Hill Real Estate Inc.
3 - 1286 Dundas Street W
Toronto, Ontario
Discover this beautifully renovated 2-bedroom apartment on the 3rd floor. The bright, spacious layout perfectly combines urban convenience with high-end finishes like luxury vinyl plank floors, quartz countertops, and stainless steel appliances. With in-suite laundry, plenty of natural light, and a semi private back deck, this suite is designed for both comfort and style. Be the first to live in this freshly upgraded space approx 1040 sf! The large primary bedroom has direct access to the backyard offering a peaceful retreat in the heart of the city. The second bedroom is versatile, ideal for a home office, guest room, or creative studio. Step outside and explore the vibrant Dundas & Ossington neighbourhood, known for its rich cultural scene. Enjoy gourmet pizza at Badiali, brunch at Union, or a craft beer at Bellwoods Brewery, all just steps from your door. Trendy boutiques like Jonathan+Olivia, vintage shops, and local artisans add to the area's distinct charm. For outdoor enthusiasts, Trinity Bellwoods Park is just a short walk away, offering space for picnics, sports, or simply relaxing. The park also hosts events like farmers' markets, making it a lively community hub. Living here means easy access to everything you need. With a Walk Score of 97, groceries, cafes, gyms, and more are just minutes away. Whether you're a professional, a couple, or anyone seeking a stylish home in a lively community, this apartment delivers the best of modern living in one of Toronto's most desirable areas. Schedule a viewing today and see for yourself! Tenant pays all utilities (separately metered). *Photos virtually staged* (id:59911)
Forest Hill Real Estate Inc.
39 Iona Crescent
Vaughan, Ontario
CLICK ON MULTIMEDIA LINK -Welcome to 39 Iona Crescent a beautifully updated detached home in desirable Woodbridge Meadows, offering over 2,500 sq. ft. of thoughtfully designed living space. Step inside and immediately feel the difference—this home is packed with upgrades, starting with a brand-new custom kitchen featuring an L-shaped island, built-in oven and microwave, bosch dishwasher, a dedicated coffee station, gas cooktop, and built-in wine rack for effortless entertaining. The kitchen walks out to a spacious deck, perfect for morning sun or evening barbecues. The primary bedroom suite is a true retreat, boasting a full wall of custom wardrobes, a generous walk-in closet, and a luxurious new ensuite bathroom with a double-head steam shower—your personal spa experience at home. All bathrooms in the home have been stylishly renovated with modern finishes.Upstairs, you'll find three additional large bedrooms and a bright flex space—ideal for a home office or reading nook—set on newly installed wide-plank flooring.The home also features:New windows throughout the whole house Modern 2-car garage with electric vehicle charger, a new garage door Spacious foyer with dramatic staircase and main floor laundry Convenient side entrance with an additional staircase leading to the basement Cozy family room with working fireplace, plus a formal dining and living area perfect for hosting Outside, enjoy a sun-drenched backyard deck that offers both bright mornings and shady afternoons—ideal for entertaining across the seasons.Walk to St. Angela Merici Elementary and be just minutes from top-rated Elders Mills French Immersion. Enjoy nearby shopping, rec centres, and quick highway access—everything you need in a well-established GTA neighbourhood. With too many upgrades to list here, please refer to the full property details for appliance and HVAC/roof/window update years. This move-in-ready home is waiting for its next chapter. Don’t miss the opportunity to make it yours (id:59911)
Century 21 Miller Real Estate Ltd.
62 Athabaska Avenue
Toronto, Ontario
****Welcome to this Exquisite/Elegant-------"STUNNING-----LUXURY"------Custom-Built Home On the best of Spot of Street & Meticulously-maintained(Greatly-loved) by its owner-------Sophistication & Charm-------Pride Of Ownership***Nested in a Prime Location of Highly-demand/Family-oriented Neighbourhood***Perfection to all details/craftmanship---Impeccable Details on Interior & Greeting you a spacious/soaring foyer(13Ft) & Open Concept/Super Natural Sunfilled Lr/Dr with large bay window & Graciously--Wood Paneled Library on main flr-----A seamless flow family-friends gathering--Open Concept/Modern Kitchen with S-S built-In appliance & functional centre island & openly combined kitchen/breakfast & family room area**Stunning Prim Bedrms with a gas fireplace--sitting area & spa-like 6pcs ensuite & walk-in closet*Wonderfully-appointed/Good Size of Bedrooms with lavish each ensuites**Functional 2nd floor laundry room & 2 Laundry Rms(2nd flr/Basement)**Prof. Finished HEATED Flr & Hi Ceiling Basement with a Walk-Out Basement---2nd Laundry Rm & Bedrm & Direct Access Garage to Basement***Super Clean & Great Family Home*****EXTRAS***Gas Fireplaces,Skylight,All S-S Appliance,Centre island,Pot Filler,Central Vaccum/Equipment,Existing R/I B/I Speakers & More----------Convenient Location To Yonge Shops,Restaurant & More****A Great Home To See (id:59911)
Forest Hill Real Estate Inc.
1028 Eglinton Avenue W
Toronto, Ontario
Prime Commercial Opportunity: 1028 Eglinton Avenue West, Forest Hill North. Currently operating as a successful pub for the past 15 years, this exceptional restaurant, café, or pub space is located in the prestigious Forest Hill neighborhood. It offers a spacious retail area with a basement banquet hall, an inviting patio featuring garage roll up doors, and a private office in the rear. Two dedicated parking spaces are available at the back. Situated on bustling Eglinton Avenue West, between two LRT stops, the property benefits from high foot traffic and is within walking distance of Bathurst Street. This prime location makes it an ideal spot for a thriving business. This turnkey property presents a rare opportunity to launch or expand your restaurant business in one of Toronto's most sought-after areas. It is perfectly positioned for immediate success in the competitive dining landscape. (id:59911)
Royal LePage Realty Centre
187 Wilson Street W
Ancaster, Ontario
All rm sizes are irreg and approx.. Stunning Executive Townhome in the heart of Village of Ancaster. Built in 2023. Open concept 9ft high ceilings. Kitchen grand island and very elegant living and modern with fine touches. Finished family room, main level walkout and laundry area. Inside entry to garage with garage opener. Excellent curb appeal Available after July 15/25 and vacant possession to any potential buyer. (id:59911)
RE/MAX Escarpment Realty Inc.
1277 Christie Circle
Milton, Ontario
With over 3,600 sq. ft. of thoughtfully designed living space, this designer residence is a true showstopper—seamlessly blending elegance, comfort, and functionality. The heart of the home is a sleek white gourmet kitchen, outfitted with premium Bosch and Electrolux appliances, perfect for the passionate home chef. Soaring vaulted ceilings elevate the expansive family room, while the backyard oasis features a heated saltwater pool—ideal for summer entertaining. Refined details abound, including 9-foot ceilings, 8-foot arched entryways, crown moulding, modern lighting, and a convenient second-floor laundry room. Grand 8-foot fiberglass double doors, central vacuum system, and a remote-access garage further enhance the upscale appeal. Experience luxury, reimagined—inside and out. (id:59911)
Keller Williams Edge Realty
183 Nash Road N
Hamilton, Ontario
Charming 3-Bedroom Home in a Family-Friendly Neighbourhood Welcome to this charming three-bedroom, two-bathroom home nestled in a wonderful neighborhood known for its friendly community, good schools, parks/trails, close amenities, and ease of access to major highways for commuters. This cozy character home offers the perfect blend of classic charm and modern updates—ideal for families, first-time home buyers, and professionals alike. Step inside to find a bright, all-white modern kitchen perfect for home cooks and entertainers. Large windows provide loads of natural light in the main floor living space. Upstairs, the home features three good-sized bedrooms, each with generous closet space, offering both comfort and functionality. A finished rec room in the basement adds extra space for play, work, or relaxation. Outside, enjoy a private fenced backyard—ideal for summer BBQs, entertaining guests, or peaceful evenings under the stars. The wide driveway comfortably parks multiple cars. This home truly offers it all! Don’t miss your chance to call 183 Nash Road, HOME! (id:59911)
Realty World Legacy
2054 Hunters Wood Drive
Burlington, Ontario
Welcome to this beautifully upgraded home on a premium lot in Burlington's sought-after Headon Forest community. This exceptional 4-bedroom, 4-bathroom residence offers a perfect blend of style, comfort, and resort-style living. Step inside to find elegant hardwood floors, classic wainscotting, pot lights, and updated ceramic flooring. The chef's kitchen features granite countertops, black stainless steel appliances, pendant lighting, and under-cabinet valance lighting ideal for both daily living and entertaining. The cozy family room is anchored by a gas fireplace and the spacious bedrooms include custom closets, with a walk-in in the primary suite and wall-to-wall closets in the second and third bedrooms. The luxurious 4-piece main bath features a Jacuzzi tub, and the primary ensuite offers a stylish 3-piece layout. The fully finished basement includes a large recreation area, games room, and dedicated office space offering flexibility for the whole family. Outdoors, escape to your private backyard oasis featuring multiple seating areas, a pergola with sun shade, and a stunning saltwater pool with no rear neighbours, your own slice of Muskoka in the city. New privacy fence (2023)Pool liner (2021), pump (2020), heater, sand filter & salt cell (2019) Epoxy stone surround (2022)Winter pool cover & robot vacuum included Front-load washer/dryer. This is the complete package of modern updates, thoughtful finishes, and an entertainer's dream backyard. Don't miss your chance to make this incredible home yours! (id:59911)
RE/MAX Realty Enterprises Inc.
162 West Church Street
Waterford, Ontario
Welcome to 162 West Church Street! Spacious 2 storey family home in desirable area of Waterford. Main floor features open concept layout, large living/dining room with cathedral ceilings, kitchen with oak cabinets, large centre island and patio doors to covered porch. Upper level offers master bedroom with ensuite featuring jacuzzi tub plus another bedroom and 4 pce bath. Lower level has large family room with gas fireplace, another bedroom and an additional 3 pce bath. Basement has plenty of storage. Above the garage is a finished space that could be used as a bedroom or playroom (currently being used as an office). Fenced yard, paved driveway and double garage (20.6 x 18.10 ft). (id:59911)
RE/MAX Erie Shores Realty Inc. Brokerage
20 Magnolia Drive
Tillsonburg, Ontario
That perfect family home offering 3 beds, 2 baths, garage, newly fenced back yard with low maintenance. The open living and kitchen space allows for entertaining while cooking. Enjoy the nice weather while relaxing on the back deck and throw some burgers on the BBQ hooked up to the gas line. In the heart of Tillsonburg it offers close proximity to shopping, parks, schools. Approximately 15minutes from the 401 offering tons of further possibility! This affordable home won't last so it's time to book your showing today! (id:59911)
Coldwell Banker Momentum Realty Brokerage (Simcoe)
123 Whitwell Way
Binbrook, Ontario
Welcome to this beautifully upgraded 2-story home that perfectly blends style, comfort, and function. Thousands have been invested in premium upgrades throughout, making this home truly move-in ready. Step inside to discover freshly painted interiors, elegant finishes, and a thoughtfully designed layout. The fully finished basement offers additional living space, ideal for a media room, home office, or guest suite. Outside, your private retreat awaits with a heated, saltwater inground pool, perfect for relaxing or entertaining. A pool house complete with a kitchenette adds convenience and charm, making it ideal for summer gatherings. This home is the perfect combination of luxury and lifestyle — don’t miss your chance to own this exceptional property! (id:59911)
Streetcity Realty Inc. Brokerage


