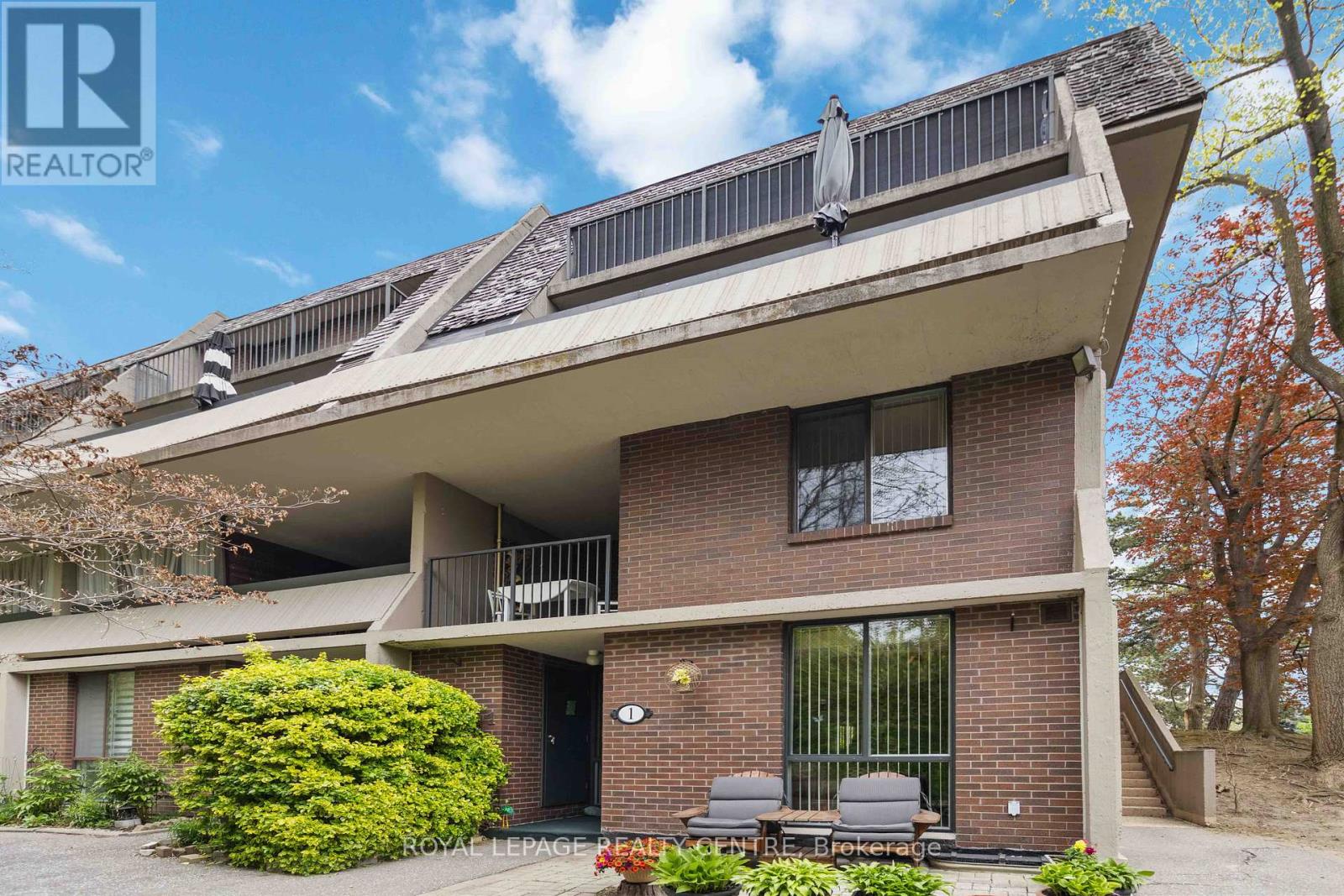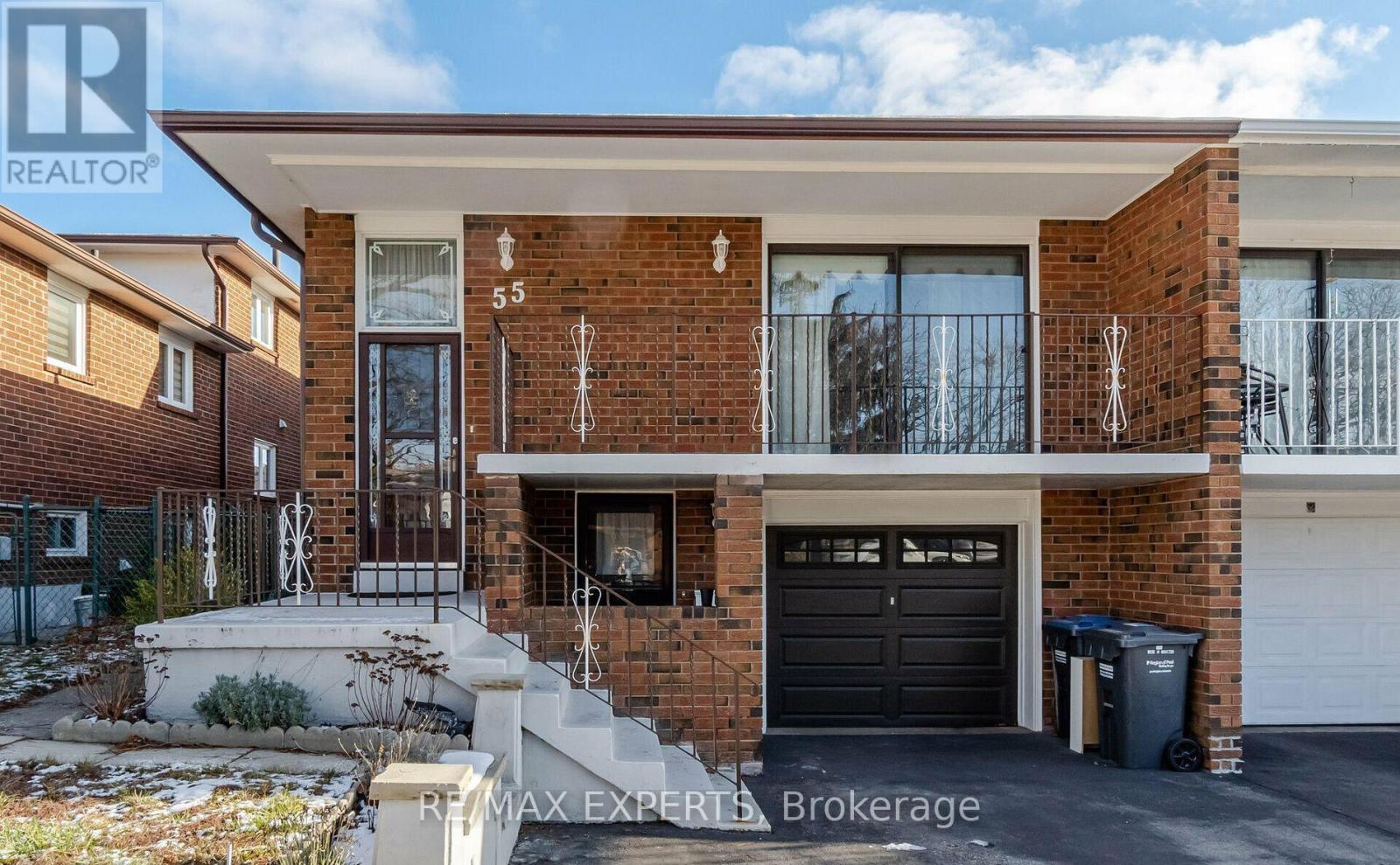1 - 1330 Mississauga Valley Boulevard
Mississauga, Ontario
Nestled In A Coveted Location, This Stunning End-Unit Townhome Offers A Rare Opportunity To Embrace Natures Tranquility Without Sacrificing Urban Convenience. Imagine Starting Your Day On Your Private Deck, Immersed In Breathtaking Ravine And Greenspace Views A True Outdoor Sanctuary. Inside, Discover A Spacious And Inviting 3-Bedroom, 3-Bathroom Layout Featuring An Open-Concept Main Level, Perfect For Entertaining. Extend Your Living Outdoors With Two Private Balconies, While Enjoying The Ease Of Two Underground Parking Spaces. The Versatile, Roomy Basement Offers A Workshop, A Fantastic Rec Room With A Wet Bar, And A Spacious Office. Simplify Your Life With All-Inclusive Condo Fees Coverings An Extensive Range Of Utilities And Services. Ideally Situated Just Moments From Square One, Community Amenities, Excellent Schools, And Public Transit, This Exceptional Home Presents A Unique Chance To Own A Truly Special Property That Seamlessly Blends Natural Beauty With City Accessibility. Dont Miss This Incredible Opportunity! (id:59911)
Royal LePage Realty Centre
55 Major Oaks Drive
Brampton, Ontario
Welcome to the upper level of 55 Major Oaks Dr. that is available for lease. This beautiful, newly renovated home features 3 large bedrooms, new flooring, brand new stove and fridge, portlights throughout with a combined dining and living space which walks out to an exclusive, front-facing balcony. A Great unit for young families, with close access to transit, schools, parks, trails, highway 410 and Bramalea City Centre. Don't miss out on this opportunity. ONLY upper portion for rent as lower portion is tenanted, Tenant is responsible for 65% utilities. (id:59911)
RE/MAX Experts
34 Inverary Drive
Brampton, Ontario
Location ! Location ! Location ! First time in the Market! This beautiful All Brick Detached Home in the prestigious neighborhood of Fletchers creek South. It has 4 Spacious Bedroom and 4 bathrooms. Primary Bedroom comes with 4pc Ensuite Bathroom and Walk in Closet. 46 Feet Frontage ,Bigger Driveway ,No Side walk .It comes with Separate Living ,Dining And Family Room. Cozy Family room comes with fireplace. New Roof Shingles in 2022, Windows replaced in 2018, Driveway 2020. Main Floor Laundry Room for Extra Convenience, No House at the Back , Beautiful Backyard with Decent size Wooden Deck for entertainment. Basement is partially finished with 2 pc Bathroom .Huge space to make it two bedroom basement apartment. Located at the Border of Mississauga and Brampton . Close to Hwy 407, Upcoming LRT. Walking Distance to Big Grocery Stores, Major Banks, Tim Horton, Restaurants Police Station etc. (id:59911)
RE/MAX Real Estate Centre Inc.
88 Twelfth Street
Toronto, Ontario
Location at its finest! Beautiful 3 bedroom bungalow available for lease in a highly sought after neighbourhood. This home features 3 bedrooms with 1 full bathroom and brand new flooring. Close proximity to Lake Ontario, TTC access, highways, lakefront parks and moments from Downtown. (id:59911)
RE/MAX Experts
379 Maple Grove Drive
Oakville, Ontario
5 Elite Picks! Here Are 5 Reasons to Make This Home Your Own: 1. Beautiful, Private 77' X 114.82' Lot with an Entertainer's Backyard Boasting Mature Trees, Lovely Patio Area ('19) & Huge 3-Level Deck. 2. Spacious Updated Kitchen ('19) with Ample Storage, Quartz Countertops & Breakfast Area with W/O to Deck & Yard! 3. Generous Upper Level Featuring 4 Good-Sized Bedrooms with Hardwood Flooring & Luxurious 5pc Bath (Updated '19) with Double Vanity, Soaker Tub & Large Glass-Enclosed Shower. 4. Oversized Family Room on Ground Level Boasting Fireplace, Large Window & 2nd W/O to Deck & Yard. 5. Ample More Living Space in the Finished Basement Featuring Bright Rec Room Area with Pot Lights & Large Window, Plus 5th Bedroom, Full 3pc Bath & Large Crawl Space for Storage! All This & More!!! Lovely Dining Room with Large Window Overlooking the Backyard, Plus Spacious Living Room with Stunning Picture Window. 2pc Powder Room & Convenient Laundry Room with Side Door W/O Complete the Ground Level. Oversized 2 Car Garage Plus Room for 4+ Cars in the Driveway ('19)! Fantastic Eastlake Location Just Steps from Top Schools, Parks & Trails, Rec Centre & Sports Facilities & within Walking Distance to the Lake... Plus Quick Access to Hwys, Shopping & Amenities! Lowest Deck '23. Other Updates ('18) Include New Windows, New Fence, Upgraded Attic Insulation, New Tankless Water Heater & New Refrigerator & Stove. (id:59911)
Real One Realty Inc.
403 Glenashton Drive
Oakville, Ontario
5 Elite Picks! Here Are 5 Reasons To Make This Home Your Own: 1. Stunning Updated Kitchen ('25) Boasting Centre Island, Granite Countertops, Marble Backsplash, Stainless Steel Appliances & Bright Breakfast Area with Additional Cabinetry & W/O to Deck & Yard. 2. Lovely Principal Rooms with Beautiful Crown Moulding & Hardwood Flooring, Including Spacious Family Room with Fireplace & Formal Combined D/R & L/R with French Doors & Bay Window... Plus Private Main Level Office. 3. Bright & Airy 2nd Level with Hardwood Flooring Boasting 4 Generous Bedrooms, Including Primary Bedroom Suite with W/I Closet Plus 2nd Closet & 5pc Ensuite with Double Vanity, Soaker Tub & Separate Shower. 4. Finished Bsmt with New Laminate Flooring ('25) Featuring Spacious Open Concept Rec Room with Fireplace & Dining Area, 2nd Kitchen, Den/Office Space (Would Make Excellent 5th Bedroom!), Full 4pc Bath & Ample Storage! 5. Private Fenced Backyard with Pergola-Covered Deck, Storage Shed & Patio Area, Backing onto Greenspace/Trail Leading to Extensive Trail System & Parks. All This & More!! 3,144 Sq.Ft. A/G Finished Living Space PLUS 1,614 Sq.Ft. in the Finished Basement!! Convenient Double Door Enclosed Porch Entry. Large 2pc Powder Room & Convenient Main Floor Laundry with Side Door W/O & Access to Garage Complete the Main Level. 9' Ceilings on Main Level / 8' Ceilings on 2nd Level. Classy 4pc Main Bath with Double Vanity & Large Shower. 2025 Updates Include: Main Level, Bsmt & Bdrms (Except 1), Window Trim & Interior Doors Freshly Painted, Front Door & Storm Door Refinished, Upgraded Light Fixtures, Deck Refinished. Updated Shingles '22. Prime Wedgewood Creek Location Just Steps from Parks & Trails, Top-Rated Schools, Rec Centre, and the Uptown Core with Restaurants, Shopping & Many Amenities... Plus Quick Access to Hwys, Sheridan College, Oakville Place & More! (id:59911)
Real One Realty Inc.
36 Kawartha Heights Boulevard
Peterborough West, Ontario
Welcome to 36 Kawartha Heights Boulevard, nestled in the desirable west end of Peterborough. This charming home is ideal for first-time buyers or small families looking for comfort and convenience in a great neighborhood. Step inside to discover a bright updated main floor, featuring a stylish kitchen and dining area that flows effortlessly into a cozy living room perfect for everyday living. Downstairs, you'll find a partially finished basement offering a second living area and a full 4-piece bathroom - a great space for a family room, home office, or guest suite. Upstairs, the second level offers a generous primary bedroom, two additional bedrooms, and another full 4-piece bathroom all thoughtfully laid out to provide both privacy and function. Outside, enjoy a large deck and a private fully fenced backyard - ideal for summer barbecues, kids, or pets. Sitting on a desirable corner lot, the home also boasts a larger yard with plenty of room to play or garden. Conveniently located close to excellent schools, shopping and just 5 minutes from Highway 115. 36 Kawartha Heights Boulevard is ready to welcome you home. (id:59911)
Exit Realty Liftlock
#66 - 130 Twenty Fourth Street
Toronto, Ontario
Welcome to Minto Southshore! This Spacious 2 Bedroom 3 Bathroom Upper Corner Unit is airy & bright thanks to its large windows and open-concept floor plan. The combined living room and dining room flow right into the kitchen area, making it an ideal space for entertaining family and friends. The kitchen features stainless steel appliances, granite countertops and a breakfast bar. Laminate flooring throughout the living areas. Relax and enjoy the fresh air on not one but two balconies - one off the living room and the other off the primary bedroom, where you can also find a private 3-piece ensuite. The primary bedroom also comes with a bonus nook - a perfect place for a reading corner, vanity table, or desk. The second bedroom features two closets and a large window. Live in Lovely Long Branch! Tennis courts at the end of the street. A short walk to Lake Shore Blvd, steps to shops, restaurants, trails, parks, Humber College and Colonel Samuel Smith Park. Easy access to Go Long Branch Station, TTC, Hwy 427 & The Gardiner Expressway. 20 minute drive to downtown Toronto. This is a Gold Level Leed Certified Project. (id:59911)
Royal LePage Terrequity Realty
2046 Meadowview Road
Peterborough East, Ontario
This is the one! Located in a family friendly neighbourhood this home has more than enough space for everyone! With 5 bedrooms AND a bonus room, each person in your family can relax in their own space! The gardens are beautiful and the backyard features an inground pool, perfect for the summer days which we know are just around the corner! Welcome family and friends in an open living space complete with a beautiful kitchen! Roof 2.5 years old, gas pool heater 2.5 years old, windows 9 years old, furnace/a/c approx 1 year old (id:59911)
RE/MAX Jazz Inc.
2 - 613 Harvie Avenue
Toronto, Ontario
Welcome Home! This charming lower-level apartment has been thoughtfully renovated in 2020, featuring large windows that let in great natural light. The kitchen features sleek new granite countertops with full-sized appliances, perfect for simple, easy living in this cozy space. You'll love the two fantastic bedrooms, each with double-sized closets offering great storage. There's also a smart storage solution under the stairs, and the ceilings are a comfortable 7' 5". This apartment has been freshly painted and cleaned and is ready for you to move in! Located on a quiet residential street just minutes from Eglinton Ave and the future LRT, it's a peaceful spot with city convenience close by. OH, and did we mention hydro, water, heat, air conditioning AND Internet are included??? Perfect for a young professional or 2 roommates. Come and get it! Landlords live upstairs. No parking on the property, but street parking is available by city permit. (id:59911)
Real Broker Ontario Ltd.
200 Hampton Crescent
Alnwick/haldimand, Ontario
Investment and Lifestyle Opportunity. Presenting a rare chance to own TWO four-season waterfront homes on a level 104-foot level lot on Rice Lake's south shore. Situated within a community of upscale custom homes and offering excellent connectivity to the 401, Peterborough, Cobourg, and Port Hope, this property presents significant income potential or multi-family living options. The level, accessible grounds include decks, docks and outdoor living space, including a rare boathouse and a large storage building. The main residence boasts 5 bedrooms, 1.5 bathrooms, a laundry room, and a spacious open-concept kitchen, dining, and living area with vaulted ceilings and abundant natural light. The second home features 2 bedrooms, 1 bathroom, an open living space, and a lakeside deck. Both properties have been updated with new roofs and electrical systems. Imagine the possibilities for Airbnb income or creating a stunning year-round estate. (id:59911)
RE/MAX Rouge River Realty Ltd.
41 - 280 Hillcrest Avenue
Mississauga, Ontario
Welcome to 41-280 Hillcrest Ave! This beautiful 3-bedroom townhome is perfect for a family,professionals, and downsizers. Enjoy your private backyard ravine backing onto a picturesquegreen space with a quiet pond. The walk-out basement offers an excellent space that can be usedas a spare bedroom or extra family room.Located in the highly sought after community of Cooksivlle, residents have quick access tocountless amenities. 1 Minute to Brickyard Park & the Father Daniel Zanon School, 3 minutes toCooksville Go Station and the upcoming Hurontario LRT, 4 Minutes to The Cooksville Library, 5Minutes to the Mississauga Hospital, Food Basics/FreshCo, 10 Minutes to Walmart, Square OneShopping Centre, Sheridan College, highway 403, and QEW! (id:59911)
RE/MAX Real Estate Centre Inc.











