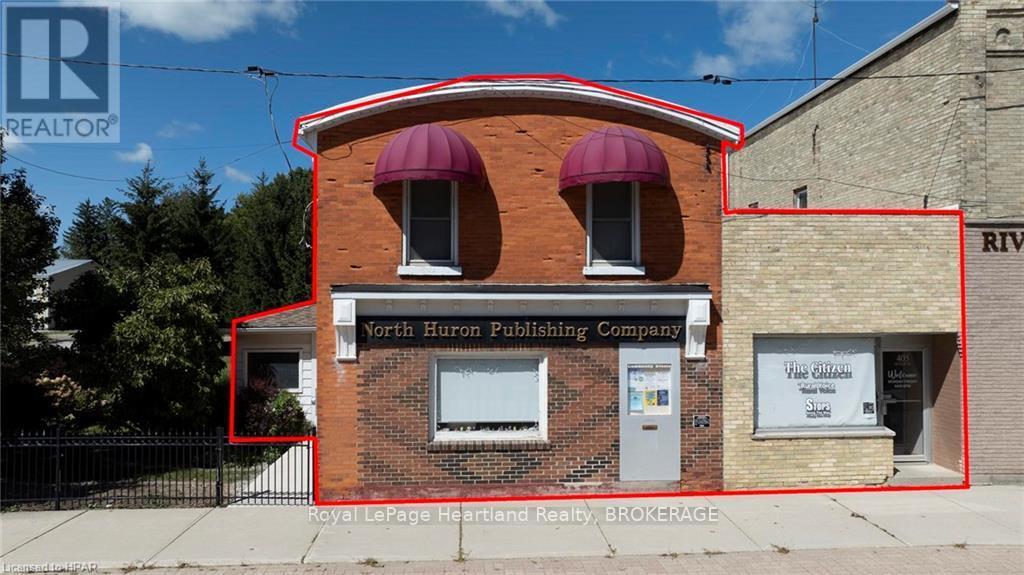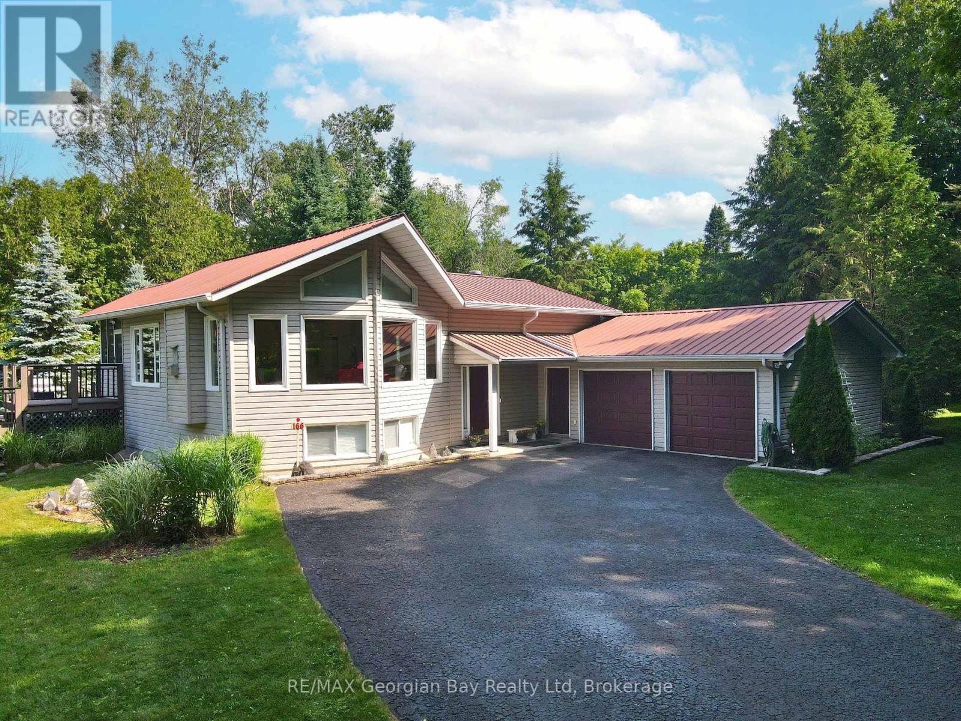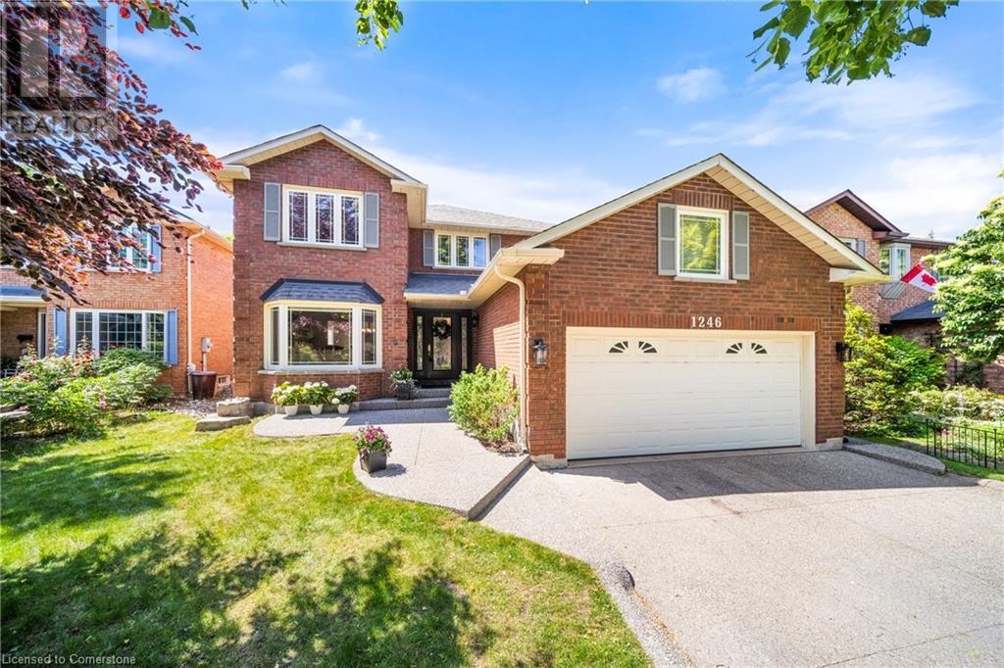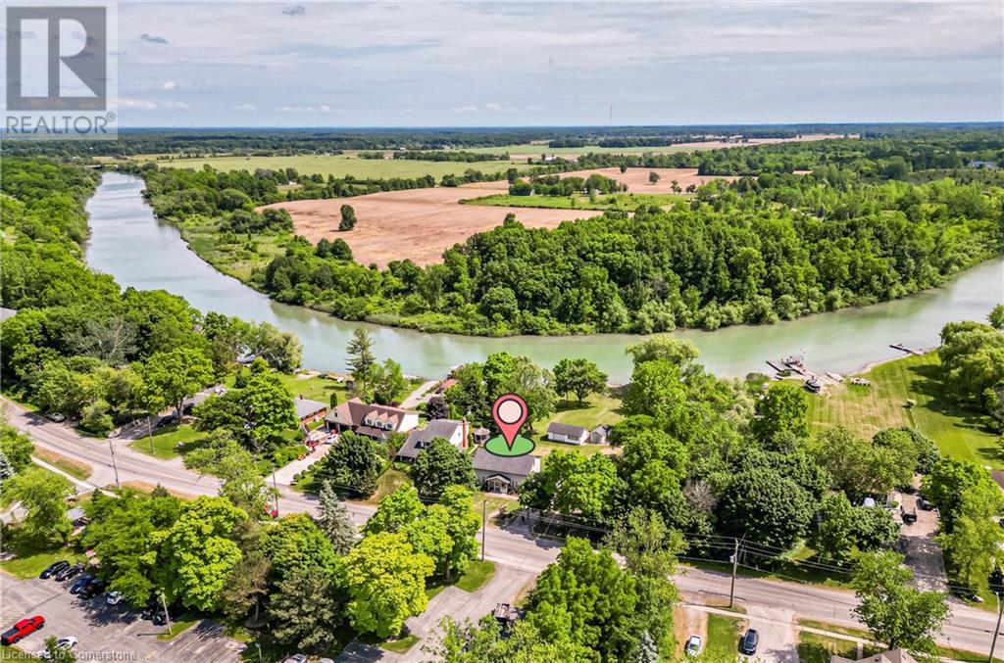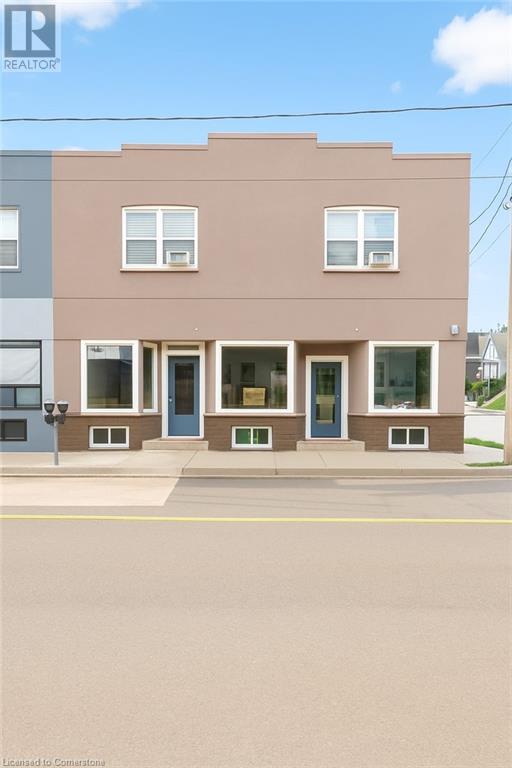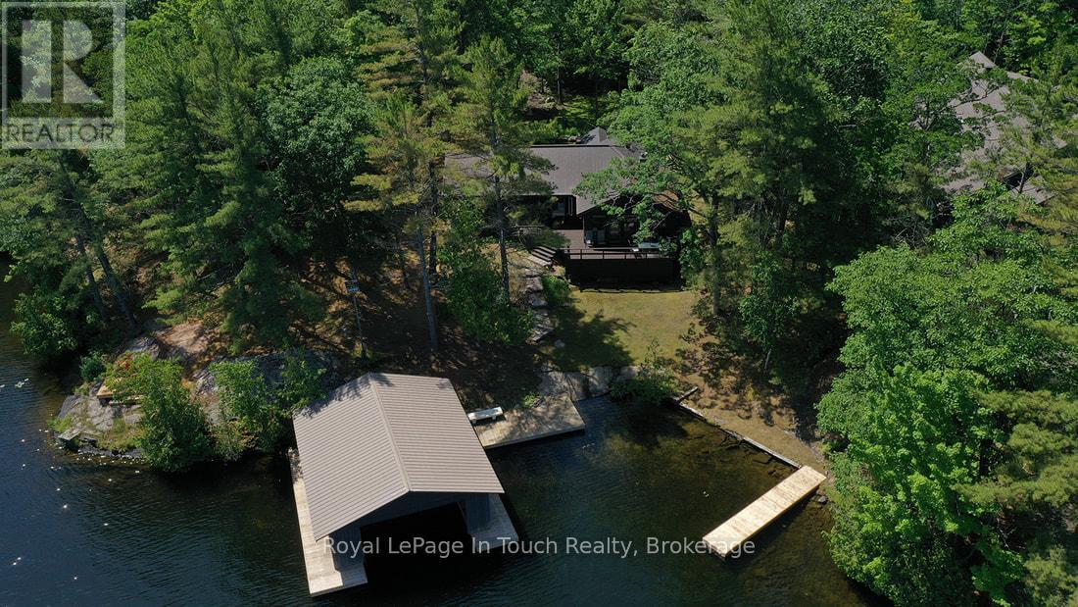101 Tom Brown Drive
Paris, Ontario
Discover the perfect blend of small-town charm and modern living in this stunning Losani Built freehold townhome, nestled in the heart of Paris, Ontario where you’ll enjoy the vibrant downtown, scenic waterfront, and a welcoming community atmosphere. This beautifully designed link-style unit boasts an open-concept main floor, featuring a spacious great room filled with natural light and a sleek kitchen with a central island—ideal for family gatherings and entertaining. Step outside to your private, fenced backyard with sunny west exposure. Upstairs, the expansive primary suite offers versatility, with enough space for a cozy sitting area, a baby nursery, or your private retreat. Two additional generously sized bedrooms provide flexibility for a home office or guest accommodations. This exceptional home is complete with a convenient bedroom-level laundry, a private ensuite in the primary suite, and a well-appointed main bath. A remarkable opportunity awaits for comfortable, stylish living, in one of Ontario’s prettiest and charming towns! (id:59911)
Royal LePage State Realty
405 Queen St
North Huron, Ontario
Charming Residential & Business Opportunity in Blyth Village!\r\nLAND & BUILDINGS only FOR SALE.\r\nDiscover the perfect blend of residential living & business potential with these two adjoining properties in the heart of Blyth Village. Whether you?re an investor or a homeowner seeking a live-work arrangement, this versatile property offers endless possibilities.\r\nProp 1: Spacious 4-Bedroom Residence with Commercial Space\r\n2-storey property features a 4-BR residence ideal for families or those looking to generate rental income.\r\n ? Main Floor: Includes a kitchen, living room, dining area, and a 2-pc bath. The rear entrance opens to a deck & a parking area w/space for 4 vehicles.\r\n ? Upper Floor: Houses 4 BR's and a 4-pc bath, providing ample living space.\r\n ? Additional Features: Forced air gas heating, central vacuum system, and an on-demand water heater.\r\nFor entrepreneurs, the spacious retail/office area with two street entrances offers prime visibility for a storefront or business venture.\r\nProp 2: Flexible 1-Storey Commercial Unit\r\nCurrently set up as a 1-storey commercial space, this unit can easily be converted for residential or mixed use.\r\n ? Features a street-facing retail/customer area, 2 offices, back foyer leading to the rear deck and shared parking area.\r\n ? Existing infrastructure allows for seamless separation from Property 1, making it adaptable for standalone rental or business use.\r\nWhy Choose This Property?\r\n ? Dual-Income Potential: Rent out both units, or live in the residence while running your business.\r\n ? Convenience & Location: Situated in a bustling area of Blyth Village, ideal for attracting customers and tenants.\r\n ? Minimal Renovations Required: Ready-to-use residential and commercial spaces with the flexibility to customize.\r\n\r\nThis high-visibility property is a rare find, combining the comforts of home with the potential for income generation in a vibrant and growing community. Don?t miss your chance t (id:59911)
Royal LePage Heartland Realty
166 Albin Road
Tay, Ontario
Privacy, Comfort & Charm Welcome to This Beautiful In-Town Retreat! Check this out privacy plus! This lovingly maintained 2 + 1 bedroom raised bungalow sits on a spacious 198' x 124' in-town lot, just a short walk to the stunning shores of Georgian Bay. Tucked away yet conveniently in-town, this home offers a rare blend of space, comfort, and thoughtful upgrades. Inside, you'll find a bright kitchen and dining area with a central island perfect for family meals and entertaining alongside a warm, welcoming living room, both featuring beautiful hardwood floors and a cozy gas fireplace. The home also offers: 2 bathrooms with heated floors, a fully finished basement with a second gas fireplace, a covered, screened-in sunroom leading to a private deck area, ideal for entertaining friends and family, gas heat, central air, HRV system & central vac, custom blinds, alarm system & Generac generator, steel roof, 2-car garage, and paved driveway, meticulously landscaped yard with vibrant gardens. Whether you're enjoying peaceful mornings on the deck or hosting summer get-togethers, this property is the perfect place to call home. Don't miss out on this gem - just minutes from Hwy 400 and all local amenities! What are you waiting for? (id:59911)
RE/MAX Georgian Bay Realty Ltd
2006 - 750 Johnston Park Avenue
Collingwood, Ontario
Experience the vibrant lifestyle at Lighthouse Point Yacht & Tennis Club, a premier waterfront community spanning over 125 acres and offering a wealth of amenities. This bright second-floor, two-bedroom, two-bathroom unit is bathed in natural south-facing light. The spacious open-concept living, dining, and kitchen area features a cozy gas fireplace and access to a private deck. The primary suite includes double closets and an ensuite bath with a glass shower. A large guest bedroom and a second full bath provide additional comfort. The unit offers ample storage space, along with an extra storage locker located in the heated underground parking area. One assigned underground parking spot is included, with additional visitor parking available outside. The Islander building hosts a welcoming lobby, a community gathering room with kitchenette, and access to a host of recreational facilities. Enjoy nine tennis courts, four pickleball courts, two outdoor swimming pools, two private beaches, and over 2 kilometres of scenic walking paths. The property also features 10 acres of protected green space, a marina with deep-water boat slips available for rent or purchase, and a recreation centre complete with an indoor pool, spas, sauna, gym, games room, library, outdoor patio seating, and a social room with a piano. It's all here at Lighthouse Point where waterfront living meets an active lifestyle! (id:59911)
Royal LePage Rcr Realty
652 Villanova Road
Villa Nova, Ontario
Welcome to this timeless century home nestled on a tranquil 1.22-acre lot, offering both charm and modern convenience. With four spacious bedrooms and two bathrooms, this residence balances classic appeal with thoughtful upgrades. The heart of the home is a beautifully renovated kitchen (2021) featuring top-of-the-line stainless steel appliances and built-in ceiling speakers wired to the deck—perfect for setting the mood whether you're cooking dinner or hosting on the patio. Step outside and you’ll find an attached garage plus a separate 1,200-square-foot garage with a 16' x 10' oversized door—ideal for hobbyists, collectors, or storing recreational vehicles. A 20' x 16' shed provides additional storage or can serve as future potential for an auxiliary dwelling unit. The meticulously maintained lawn stretches across the expansive lot, inviting outdoor activities, gardening, or simply relaxing in your private retreat. Located just minutes from Waterford and Simcoe, and a short drive to Brantford, this property offers convenient access to amenities while maintaining a serene country feel. For the water lovers, Lake Erie is only 25 minutes away, including scenic destinations like Port Dover and Turkey Point. A rare blend of space, function, and charm — this is one property that’s well worth the visit. (id:59911)
Royal LePage State Realty
1246 Old Carriage Way
Oakville, Ontario
Immaculate Family Home Backing onto Trails in Prestigious Glen Abbey Welcome to this beautifully maintained 4+1 bedroom, 3.5 bathroom family home nestled on a quiet crescent in the heart of prestigious Glen Abbey. Surrounded by mature trees and backing onto scenic trails, this residence offers the perfect blend of comfort, functionality, and elegance. Step inside to find a spacious layout with hardwood flooring, pot lights, and thoughtful upgrades throughout. The bright living room features a cozy gas fireplace and flows seamlessly into the separate dining room—perfect for entertaining. A main floor office offers the ideal work-from-home setup or a quiet space for a den. The updated kitchen is a standout with stone tile flooring, stainless steel appliances, ceasarstone counters, wine fridge, ample pantry space, a breakfast bar and built-in eating area. Enjoy casual dining or host summer gatherings with ease thanks to the walk-out to the large deck. A generous family room with a second gas fireplace adds warmth and versatility. The main level also includes a practical mudroom/laundry room with garage and side yard access. Upstairs, you’ll find four generously sized bedrooms including a serene primary suite with walk-in closet and ensuite featuring double vanities, glass shower, and soaker tub. A stylish 5-piece bathroom serves the additional three bedrooms. The beautifully fully finished lower level expands your living space with a large rec room, home gym, 5th bedroom, full updated bathroom, and abundant storage. Outdoors, your private backyard oasis awaits—complete with a screened-in sunroom with built-in speakers, lush gardens, a deck with privacy fencing, and a patio ideal for barbecuing. Located just minutes from the iconic Glen Abbey Golf Course, highly rated schools, parks, tennis courts, the Glen Abbey Trail System, and the beloved Monastery Bakery. With easy highway access, this is truly a move-in ready, impressive home in a premium location. (id:59911)
RE/MAX Real Estate Centre Inc.
123 Canby Street
Thorold, Ontario
HUGE INVESTMENT OPPORTUNITY for home builders, families, and investors in sought-after Port Robinson, Thorold! Just under 1.6-acres, this stunning gently sloping waterfront property along the scenic Welland River features 216.39 feet of useable shoreline with a private dock and boat launch. The 1,394 sq ft, 3-bedroom plus den home—originally a relocated and renovated church—offers incredible potential to renovate, add-on, rebuild and with the potential to sever. The basement is unfinished but fully framed with electrical and plumbing already in place, setting the stage for added living space for in-law/rental opportunity. The riverfront lifestyle offers year-round recreation with nearly 135 kilometers of navigable waterways ideal for boating, fishing, swimming, and more— just minutes boating to Chippawa Village, the Niagara Boat Club, and U.S. border access. The property also includes a secondary parking area, detached workshop/garage, tool sheds, and a charming two-level tree fort for the children to enjoy. Whether you're a growing family looking for a unique waterfront homestead or a developer searching for your next big project, this is truly one of the finest parcels in Port Robinson—peaceful, private, and packed with potential. (id:59911)
Waterside Real Estate Group
907 Barton Street E
Hamilton, Ontario
Check out this great investment opportunity in busy retail sector of Hamilton. This mixed use property boasts great curb appeal and has been recently updated. This property consists of 2 retail units fronting on Barton Street. On the second floor you will find a 2300 sf, newly renovated 4 bedroom unit. Income is also being currently generated from a basement unit and a lease on the detached garage. (id:59911)
Keller Williams Edge Realty
5107 Spruce Avenue
Burlington, Ontario
Beautifully maintained 4 level side split in sought after South East Burlington. Features 3+1 bedrooms and 2 full baths, Cozy gas fireplace in family room. An abundance of windows allow in plenty of sunlight making this a bright and cheery family home. Hardwood in the living and dining room. California Shutters Galore. Large pool sized lot with gorgeous lush gardens. Single garage with auto garage door opener and remote and parking for 2 additional cars in the paved driveway. Include gas barbeque. (id:59911)
Realty World Legacy
37 Kennedy Avenue
Hamilton, Ontario
WEST MOUNTAIN-KENNEDY NEIGHBOURHOOD. 4 BEDROOMS, 2 BATHS, 60' x 200' (approx..28 ACRE) LOT, DETACHED GARAGE. SOUGHT AFTER LOCATION WITH COUNTRY FEEL AND ALL URBAN AMENITIES. SURROUNDED BY MANY NEWER LUXURY BUILDS. CLOSE TO SCHOOLS, SHOPPING AND TRANSPORTATION. HOME FEATURES MAIN FLOOR WITH PRIMARY BEDROOM PLUS 2ND BEDROOM AND MAIN BATH ON MAIN FLOOR, 2 LARGE BEDROOMS ON 2ND FLOOR. BASEMENT FEATURES HUGE REC ROOM AND 3 PIECE BATH, SEPARATE WALK-UP ENTRANCE TO HUGE FENCED (90%) BACKYARD. ALSO, SEPARATE GARAGE PLUS WORKSHOP AND LONG PAVED DRIVEWAY. LOTS OF POSSIBILITIES FOR NEW OWNER. FEATURES EASY CLEAN VINYL WINDOWS ON MAIN AND SECOND FLOORS, ARCHITECTURAL SHINGLES, HIGH EFFICIENCY GAS FURNACE, CENTRAL AIR, ELECTRICAL PANEL WITH BREAKERS. DON'T MISS THIS GREAT HOME. All room sizes and measurements approximate and irregular. (id:59911)
RE/MAX Real Estate Centre Inc.
2056 Headon Road
Burlington, Ontario
Beautifully updated home at 2056 Headon Rd, Burlington, located in the desirable Headon Forest neighborhood—close to parks, top-rated schools, and all amenities. Easy highway access to QEW and 407. Upper Level: Features newer ceiling fans, hardwood floors (2015), pot lights, and stylish upgrades including an ensuite and main bath (2015). The primary bedroom boasts elegant wainscoting and crown molding (2019). Main Floor: A stunning 2023 full renovation created a modern open-concept layout. Highlights include a high-end Jenn-Air 36” gas stove, KitchenAid appliances, a large 8-ft island with quartz countertops, white cabinetry, gas fireplace, crown molding, and California shutters. A renovated powder room and laundry with Electrolux washer/dryer complete the main floor. Basement: Renovated in 2023 with a spacious open layout, pot lights, new LVP flooring, and a home theatre with in-wall/ceiling speakers and theatre seating. Includes a 2015 bathroom, tankless water heater (rent-to-own), and a 200 amp panel (2019). Exterior & Backyard: Extensively upgraded: new roof (2019), gutters (2017), garage door (2018), and a 2023 garage reno with epoxy flooring, insulation, pot lights, heater, and pro-slat wall storage. Backyard features a large composite deck with built-in lighting, Yamaha outdoor speakers, Sunbrite TV, and a saltwater pool with new heater (2024), salt cell (2025), and upgraded systems. Includes gas BBQ hookup and 2024 side walkway. Extras: Ring doorbell and security camera. Windows, furnace, and A/C are from 2013. This turnkey home offers modern luxury and function in a prime Burlington location—a rare find! Shows 10+ (id:59911)
Stephen Paige
211 Pickerel Point Road
Georgian Bay, Ontario
GLOUCESTER POOL Welcome to this Year-Round Muskoka Retreat, part of The Trent Severn Waterway, Nestled just off Whites Bay. With 280 feet frontage and a Beach around The Boathouse Bay. This Property is a Rare Find Where You Can Dive into The Lake from Much of The Shoreline. The Ultimate Muskoka Getaway for those Who Love The Water, Appreciate Privacy, and Crave a Luxurious yet Laid-Back Lifestyle. ***The Details*** 3 Bedroom 2 Baths, Primary Bedroom w3-piece Ensuite and Walk-in closet is also Large Enough for a Quiet Reading Nook Space. Breathtaking Lake Views from The Muskoka Room & Extra Space for Dining Inside & Out. Open-Concept Great Room including Dining Area & Kitchen & Muskoka Room is Just off The Lakeside Deck. The Spacious Kitchen w/ Generous Prep Counters has Lots Of Area so Everyone is Part of The Action in The Open Concept Area. Also a Propane Fireplace Insert is in The Great Room for Relaxing on Cool Days. It's a Fairly Level Lot with Natural Stone Landscaping, You Feel The Private Location As Soon As You Drive In. Boathouse & Waterfront: 32' x 24' Boathouse with a Second Docking Area, Ideal for Multiple Boats and Watercraft, Exceptional Swimming, Boating, & Fishing Right at Your Doorstep. Bonus Features: Private Road Maintained and Plowed Year-Round, Serene Setting with Breathtaking Lake views from Multiple Locations on The Property, Especially The Look Out Point Deck, Perfect For a Great Rest Spot, Morning Coffee or Afternoon Drink at The Cottage.***More Info*** Just 1.5 hrs. from The GTA and Easy Access off 400 Hwy to Coldwater or Midland or Barrie. This Lake is Great for Fishing, Boating& all The Water Sports. It's On The Trent-Severn Waterway, w/Maintained Waterfront w/The Lock System. You are Between Lock 44 Big Chute Marine Railway & Lock 45 Port Severn, Gateway to Georgian Bay. It truly is The Best Fresh Water Boating in The World. This Property offers you The Perfect Muskoka Getaway & You can go Anywhere in The World w/a Big Enough Boat. (id:59911)
Royal LePage In Touch Realty

