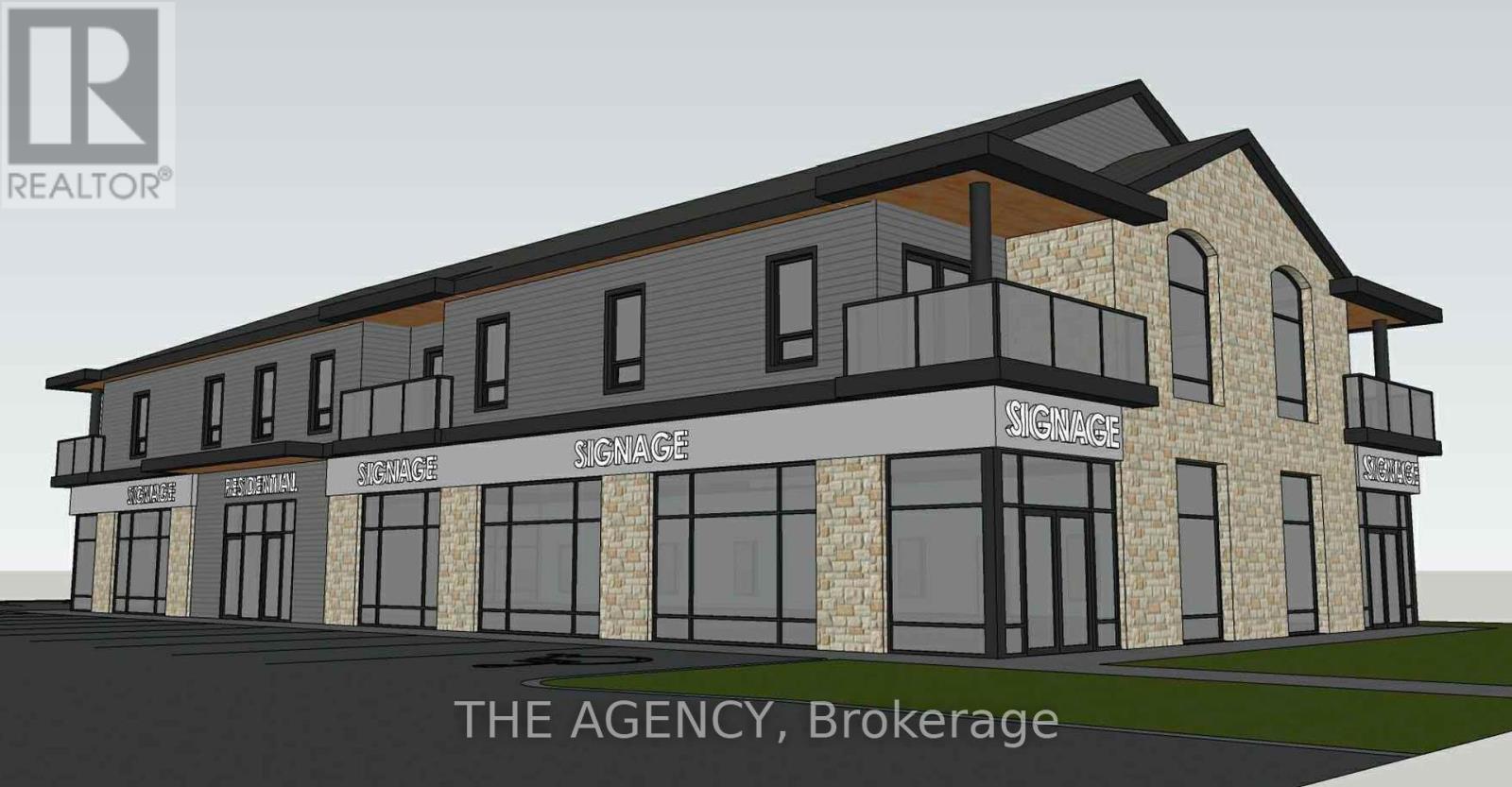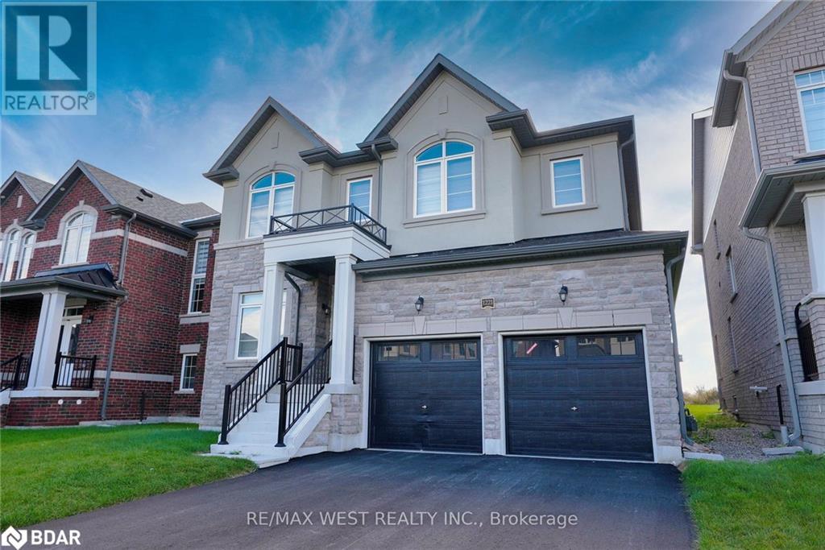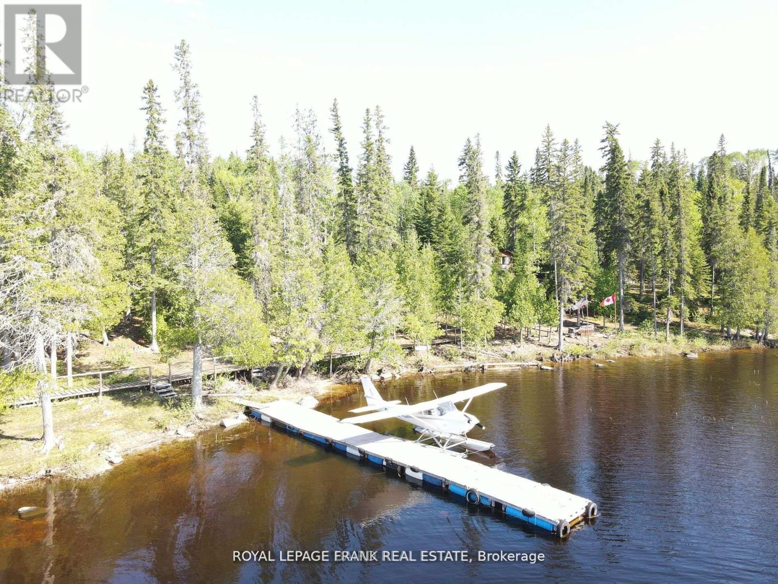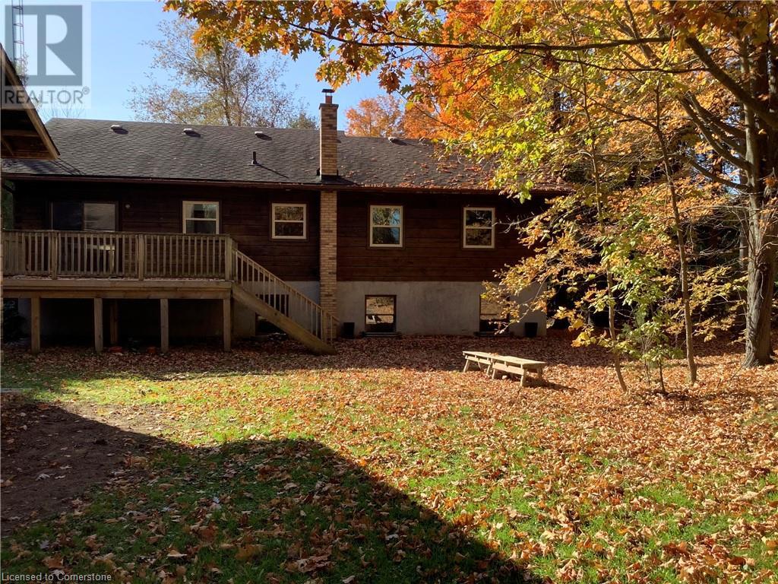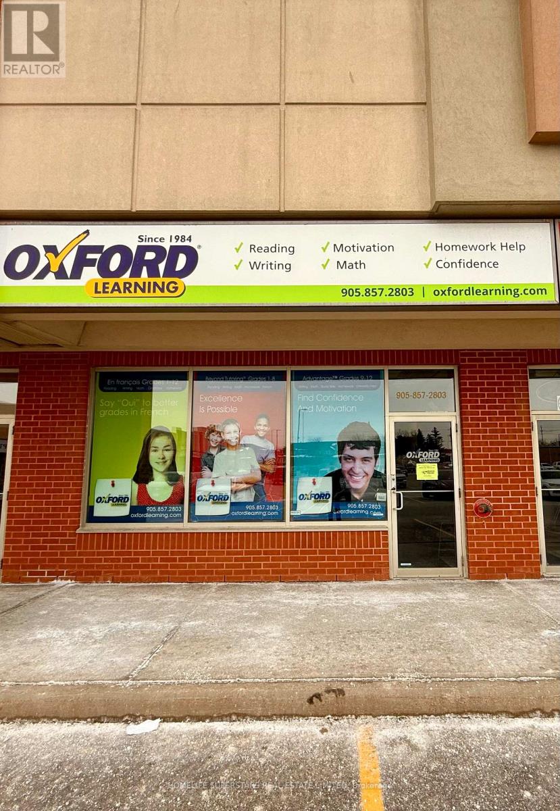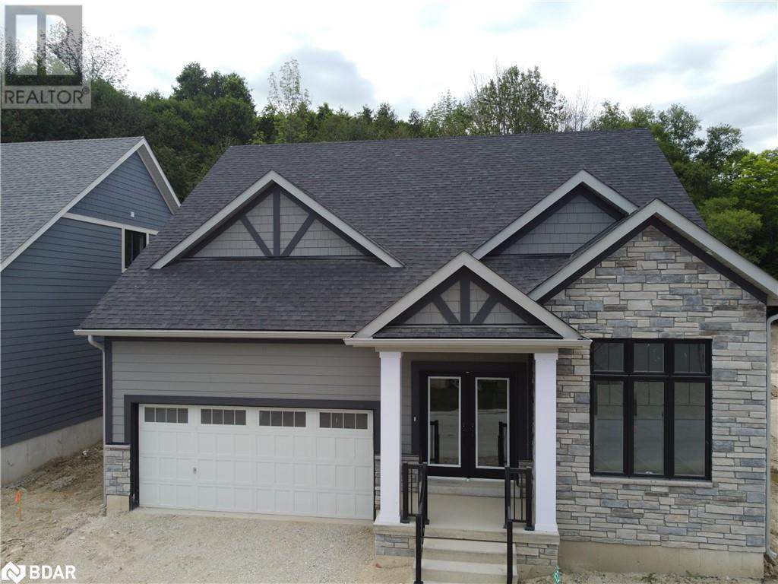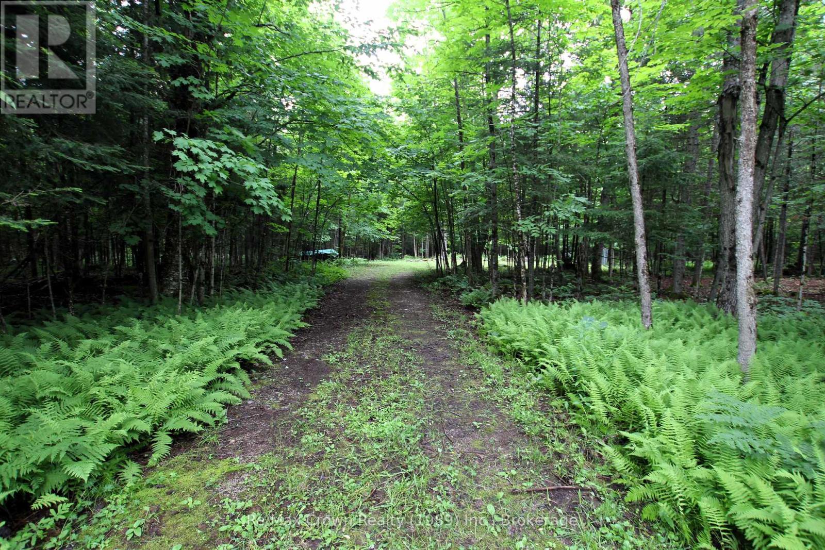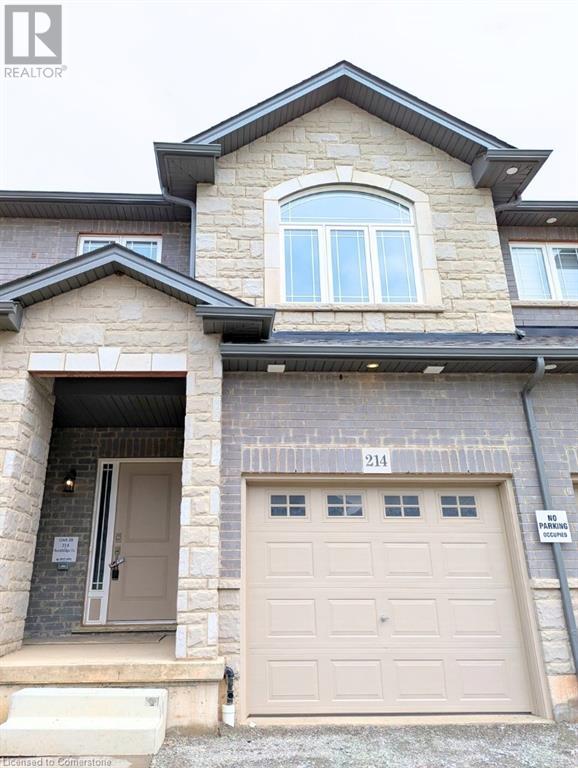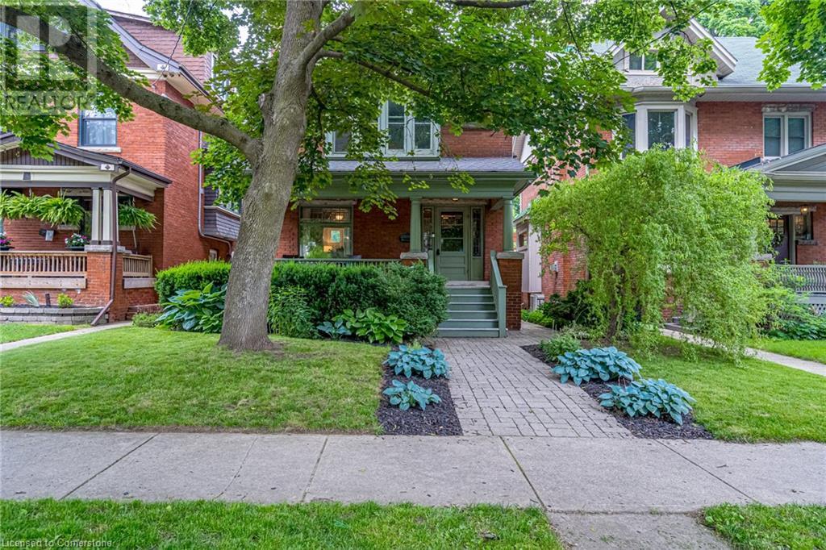14 James Court
Heidelberg, Ontario
LUXURIOUS MULTI-GENERATIONAL LIVING IN HEIDELBERG. This custom-built bungalow blends West Coast Boho flair with a rustic modern twist, offering over 6,435 sq. ft. of exquisite living space. Nestled on a desirable private street just minutes from St. Jacobs Farmers’ Market and North Waterloo, this deceptively large home provides the finest in lifestyle living. The oversized attached double-car garage offers direct access to a fully finished in-law suite—ideal for multi-generational living or guest accommodations. Step into the grand foyer and be welcomed by an open-concept layout flowing seamlessly into the formal dining area. The sunken great room impresses with vaulted ceilings, custom beams, and a wood-burning fireplace, all within view of the stunning kitchen. Designed for the home chef, the kitchen features a spacious breakfast island, while a discreetly placed laundry room and powder room add convenience. The main level boasts three spacious bedrooms/home office, including a primary suite with its own fireplace and an atrium-inspired ensuite bathed in natural light. Three full bathrooms complete this level. The lower level offers a private retreat with an additional bedroom, full bathroom, and thoughtfully designed living space. Outdoors, the meticulously landscaped yard is a true sanctuary, featuring rock gardens, perennials, a fire pit, waterfall, gazebo, and hot tub. Three separate patios provide ample space for entertaining. Gas lines are in place for a heater or BBQ, while a lower-level shed includes an additional gas hookup, offering the option to install a pool heater in the future. This exceptional home offers unparalleled character and functionality—a must-see. Book your private showing today! (id:59911)
Royal LePage Wolle Realty
111-115 Fiddlers Green Road
Hamilton, Ontario
Prime Commercial & Residential Opportunity in Ancaster Located in one of Ancasters mostdesirable areas, this exceptional property is just minutes from the charming Village ofAncaster, offering a vibrant mix of shops, restaurants, and amenities. Its prime locationensures high visibility, convenience, and strong investment potential in a thriving community.This shovel-ready development presents a rare opportunity for investors, developers, andbusiness owners. The property includes a main residence plus a separate 2,300 sq. ft.commercial building with all necessary paperwork, permits, and an approved Record of SiteCondition (RSC) in place. Endless Potential & Immediate UseWith approved drawings and permits for a mixed-use building featuring office or medical spaceon the ground floor and six residential units above, this site is ready for development.However, it also offers the unique advantage of immediate usability you can start your business right away in the commercial space with minimal renovations while generating income by rentingout the residential portion. Key Highlights: Prime Location High visibility in a sought-after area Turnkey Development Opportunity All permits & approvals in place Mixed-Use Potential Office/medical space + residential units Ample Parking Ideal for business and residential tenants Flexible Investment Operate your business now & develop later Whether you're looking to launch a business, expand your portfolio, or develop a high-demand mixed-use property, this isan exceptional opportunity in one of Ancasters most thriving communities. (id:54662)
The Agency
111-115 Fiddlers Green Road
Hamilton, Ontario
Prime Commercial & Residential Opportunity in Ancaster Located in one of Ancaster's most desirable areas, this exceptional property is just minutes from the charming Village ofAncaster, offering a vibrant mix of shops, restaurants, and amenities. Its prime location ensures high visibility, convenience, and strong investment potential in a thriving community.This shovel-ready development presents a rare opportunity for investors, developers, and business owners. The property includes a main residence plus a separate 2,300 sq. ft.commercial building with all necessary paperwork, permits, and an approved Record of SiteCondition (RSC) in place. Endless Potential & Immediate UseWith approved drawings and permits for a mixed-use building featuring office or medical space on the ground floor and six residential units above, this site is ready for development.However, it also offers the unique advantage of immediate usability you can start your business right away in the commercial space with minimal renovations while generating income by renting out the residential portion. Key Highlights: Prime Location High visibility in a sought-after area Turnkey Development Opportunity All permits & approvals in place Mixed-Use PotentialOffice/medical space + residential units Ample Parking Ideal for business and residential tenants Flexible Investment Operate your business now & develop later Whether you're looking to launch a business, expand your portfolio, or develop a high-demand mixed-use property, this is an exceptional opportunity in one of Ancaster's most thriving communities. (id:54662)
The Agency
1221 Corby Way
Innisfil, Ontario
Welcome to 1221 Corby Way, an immaculate 1-year-old home nestled in the heart of Innisfil. This 4-bedroom, 4-bathroom home offers over 3,000 square feet of luxurious living space, upgraded throughout to suit even the most discerning buyer. Step inside to be greeted by soaring ceilings that create an airy, open atmosphere. The showpiece of the main floor is the beautiful chef's kitchen, complete with high-end finishes, modern appliances, and ample counter space, perfect for culinary enthusiasts and entertainers alike. Each of the four spacious bedrooms boasts its own private ensuite, providing privacy and comfort for family and guests. The home also features a 2-car garage, plus parking for four additional vehicles on the driveway, with no sidewalk to worry about. Located in a desirable, family-friendly community close to schools, parks, and local amenities, 1221 Corby Way is the perfect blend of modern elegance and functional design. Don't miss your opportunity to call this upgraded gem your new home! (id:54662)
RE/MAX West Realty Inc.
Plan 1r - Part 1 Township Of Hiawatha
Hornepayne, Ontario
Well established fishing lodge located on gorgeous Nagagami Lake in Northern Ontario. Family owned and operated since 2003. The property is situated on 7.34 acres of lakefront deeded land. Access is approximately a 20 minute flight north of Hornepayne. There is no road access and reachable by fly in only. The lodge was built in 1972. The property has 6 rental cabins, a main lodge, executive cabin, a staff cabin, plus several smaller structures such as a fish cleaning station. The lake is approximately 8x6 miles in size and holds trophy walleye, northern pike, whitefish and perch. There are also trophy brook trout in the rivers feeding the lake. There are 4 two bedroom & 2 three bedroom rental cabins each with their own washroom, kitchen and woodstove heating. Water is supplied from the lake. Power is supplied by diesel generator. This is a turn key sale & includes all existing 18 ft Giesler cedar strip boats and motors. Everything stays other than the owners personal belongings. The lodge can easily accommodate 25 guests per night. This is an excellent opportunity with a huge upside for the right purchaser looking to purchase and expand the business. The lodge operates from May until October annually depending on weather. Guests are flown in on a private charter from Government Lake a short distance from Hornepayne. Guests fee includes flight in and out, boats, motors and gas. Lodge provides housekeeping services only. Fridges in cabins are electric and stoves are propane. This property would also be an excellent private getaway for those looking for a secluded location with excellent fishing. (id:59911)
Royal LePage Frank Real Estate
2644 Mary Nichols Road
Lakefield, Ontario
Welcome to 2644 Mary Nichols Road in Lakefield (Selwyn), Ontario in the beautiful Kawarthas. Set across the street from Lake Chemong, (deeded access) this 5-bedroom, Viceroy manufactured log back split offers a charming and unique retreat in the country on a friendly cul-de-sac. The house has had many upgrades: new laminate flooring throughout; new bathroom fixtures and lighting; freshly painted from top to bottom and professionally cleaned. The house is on three levels with soaring cathedral ceilings topped by transom windows that bring in lots of natural light. The living room is overlooked by the dining room, where patio doors lead to a large cedar deck in the large backyard filled with maple, aspen and oak trees. The main floor has a large, principal bedroom with walk-in closet. The ensuite has new vanity, mirror, faucet, light and toilet. Off the dining room, the cozy kitchen has solid wood cabinets, freshly painted with new hardware. On the Upper Level there is a bathroom: new sink, faucet, mirror and lighting, as well as a new shower surround with sparkling chrome fixtures and a linen closet for extra storage. Down the hall are 2 good-sized bedrooms, both with closets, face the backyard. The Lower Level has hardwood flooring. There is a family room with a certified but not connected wood stove. There are 2 other bedrooms on this level, one with a closet. Beside Bedroom 5 is the laundry room (with all plumbing and pumps in excellent working order) with access to the crawl space where the furnace is situated. At the back of the house is a solidly built, log-faced, 2-car garage and workshop that encompasses 810 square feet (garage: 16 x 30 feet; workshop 11 x 30). The ceiling height is 11 feet. The workshop has barnboard wainscotting and the walls and ceiling are faced with tongue-and-groove pine. There is a thermostat and infrastructure to install baseboard heating. There are also outlets to install a wood or propane stove. Home has been Staged. (id:59911)
Comfree
7 - 1 Queensgate Boulevard
Caledon, Ontario
Now Is Your Opportunity To Own An Award-Winning, Tutoring Franchise! This Location Holds a Prestigious Reputation And Has Been Successfully Serving The Bolton / Caledon Community For Over 20 Years! This is a Lucrative Business That Is An Absolute Turnkey Operation With Additional Growth Potential! Full Onboarding, Training & Support Will Be Provided To Ensure A Smooth Transition For the New Owner. High Traffic - Visible Location Surrounded By Residential, Low Rent, Long Lease With Strong Renewal Options. Don't Miss This Opportunity To Own A Reputable Business With A Proven Track Record of Success! (id:54662)
Homelife Superstars Real Estate Limited
122 Beacon Drive
Thornbury, Ontario
Welcome to 122 Beacon Drive in the Cottages of Lora Bay! Experience the pinnacle of luxury living with this brand new Aspen bungaloft model, exquisitely upgraded and set on a rare, private premium lot that not only backs onto lush, well-treed green space but also the esteemed Lora Bay golf course. This home offers a bright, open-concept layout perfect for modern living. The main level features a stunning great room with a floor-to-ceiling stone gas fireplace, creating a warm and inviting atmosphere. The primary bedroom is a sanctuary, boasting a spacious walk-in closet and an elegant ensuite. Additionally, there is a versatile 2nd bedroom that can function as an office/den, a convenient powder room, and a mudroom with direct access to a large two-car garage. Ascend the beautiful oak staircase to the second-level loft, where you will find a spacious sitting area with a view to the great room below, a large bedroom, and a four-piece bathroom, providing a comfortable and private space for guests or family members. The fully finished basement expands your living space with a recreation room, games room, two additional bedrooms, a three-piece bathroom, and a laundry room, offering endless possibilities for entertainment and relaxation. Residents of Lora Bay enjoy a wealth of amenities, including an exclusive golf course, a charming restaurant, a members-only lodge, a gym, and two stunning beaches on Georgian Bay. This prime location is just minutes from Thornbury, renowned for its exceptional restaurants and shops, and offers easy access to skiing, hiking, biking, and the Georgian Trail. Taxes to be re-assessed. Some photos have been virtually staged. Discover the perfect blend of luxury and tranquility at 122 Beacon Drive in the Cottages of Lora Bay your dream home awaits! The $162.93 Monthly fee provides access to Lora Bay amenities including a members-only lodge with restaurant, games room, exercise room and library. Also access to two stunning beaches on Georgian Bay (id:54662)
One Percent Realty Ltd. Brokerage
0 Pilgers Road
Nipissing, Ontario
Discover the perfect blend of privacy and natural beauty on this nearly 10-acre level lot. A driveway is already in place, along with a dug well and a cleared building site, making it ideal for your dream home or a peaceful camping getaway. Nestled on a quiet country road, this serene property is surrounded by mature trees and abundant wldlife. Hydro is close by for added convenience. Don't miss this opportunity to own a slice of nature's paradise. Only 35 minutes to North Bay or 3 hours from the GTA! (id:59911)
RE/MAX Crown Realty (1989) Inc.
350 Mcnay Street
London, Ontario
Main floor rear unit, with a very spacious living room, a dining/breakfast area and a clean kitchen. Main floor bedroom with large window. Clean updated bathroom & private laundry access. This is a very spacious main floor one bedroom unit that must be seen in person. Driveway Parking available. Full rental application required, landlord to verify all info provided. (id:54662)
RE/MAX Paramount Realty
214 Rockledge Drive
Hannon, Ontario
Experience luxury living surrounded by nature in the award-winning community of Summit Park. This new (Freehold No Maintenance Fee No Road Fee) Townhome from Multi-Area Developments is available for immediate move-in and features 4 bedrooms, 2.5 bathrooms, over $50,000 in home upgrades! Indulge in the finest elements of design and craftsmanship, as every corner of this Townhome showcases an unwavering commitment to quality and an unrivaled sense of luxury. Enjoy convenient access to Toronto and Niagara Falls, the nearby 285- acre Eramosa Karst Conservation Area as well as countless city amenities including new schools, parks, dining, and entertainment (id:59911)
Aldo Desantis Realty Inc.
90 Blake Street
Hamilton, Ontario
Welcome to 90 Blake Street, a beautiful century home located in the prestigious Blakeley/St Clair neighbourhood in Hamilton. This home has so much to offer in the way of character, charm, and thoughtful updates. The foyer and all principle rooms are impressively large and have enough windows to let natural light flow throughout. In the kitchen you will find a convenient butlers pantry and mud room leading to the luscious backyard. Two wide wood staircases lead you to the second floor where there are two bedrooms as well as a primary suite, complete with a separate closet/ change room. All bedrooms are a great size and one of them has a balcony, offering a private retreat, fresh air, and awesome views of the garden below. The space on the third floor of this home has a two piece bath is so functional for many uses: office space, primary bedroom, kids play room, etc. There is a separate entrance to the dry basement and the ceiling height would allow for an additional finished space or potentially an in-law suite. The exterior features of this home are just as impressive as the interior. The lot is 163ft deep, has parking, and a detached garage. From enjoying the oversized front porch to the deck, gazebo, and hot tub out back, you will find that this property will offer you a great lifestyle for years to come. (id:59911)
Keller Williams Complete Realty


