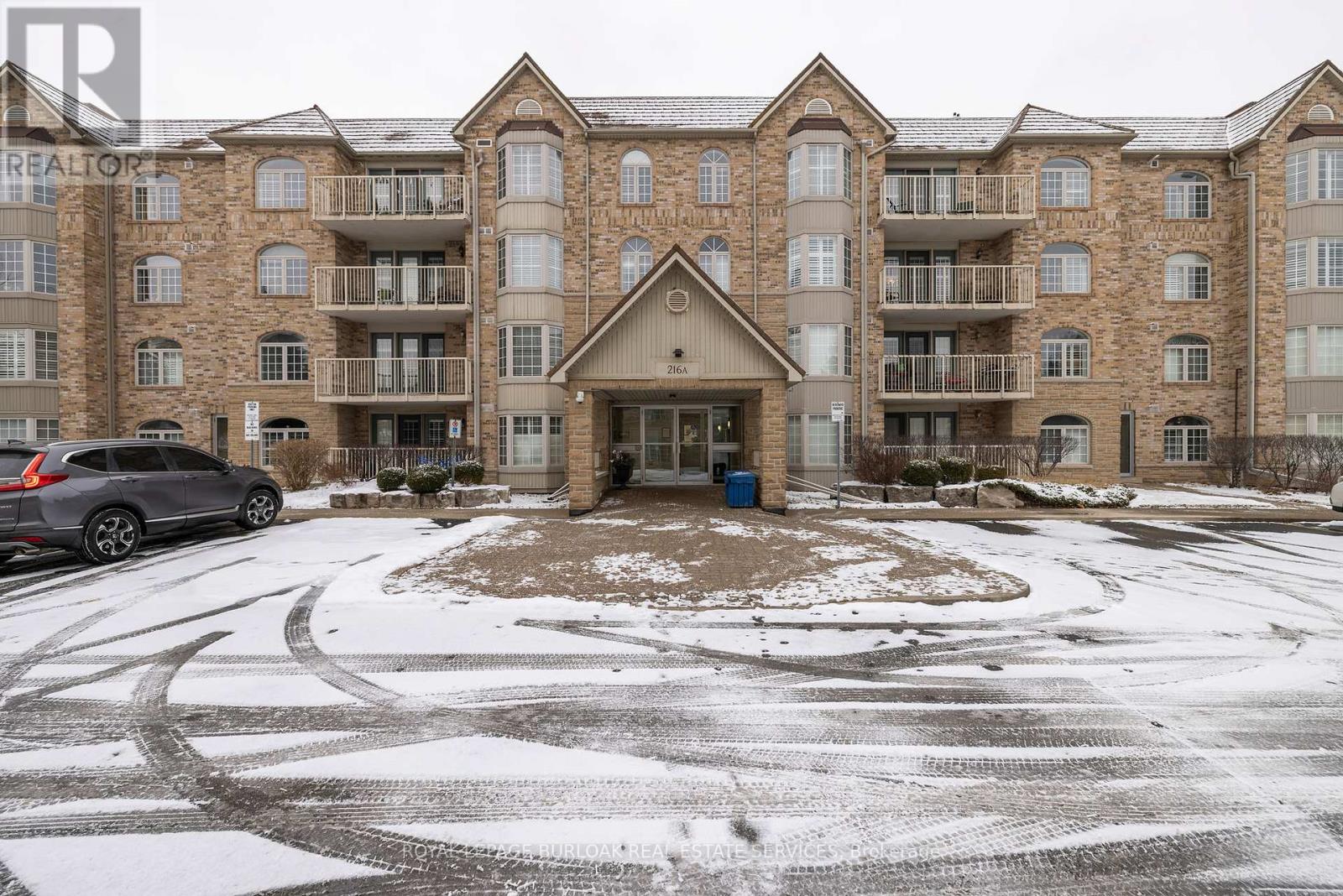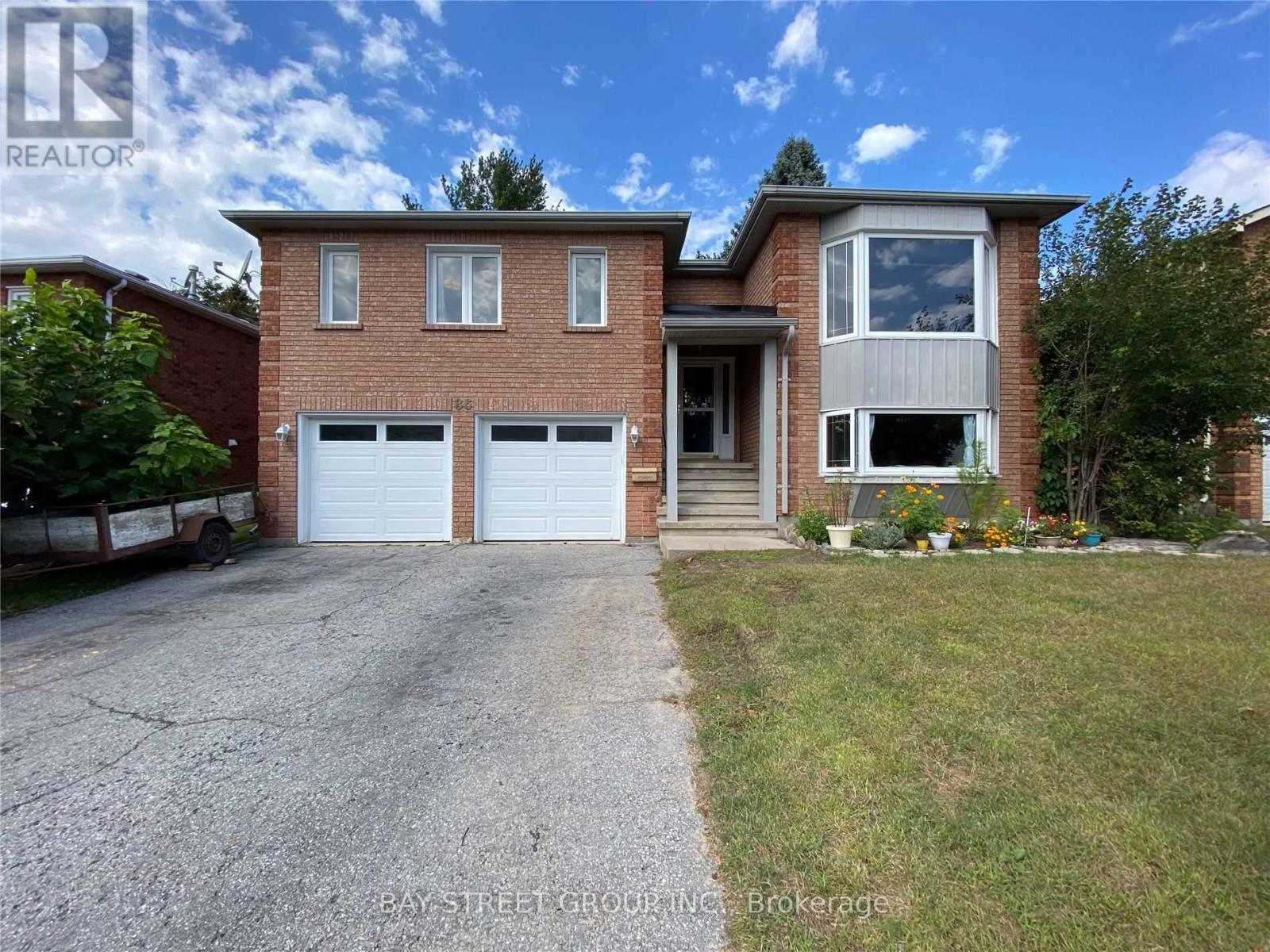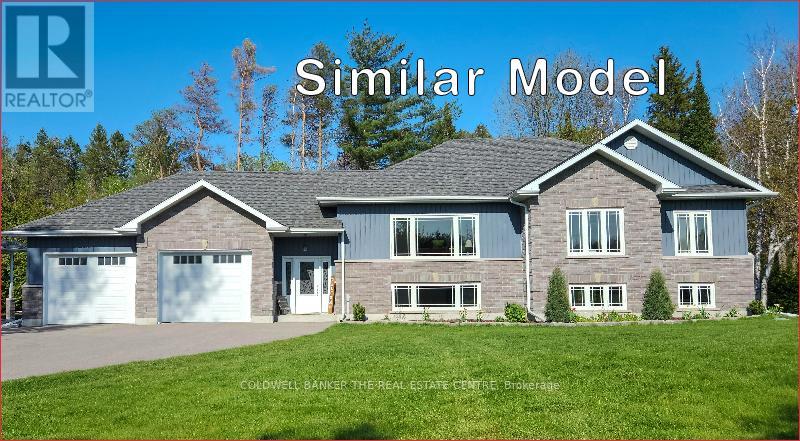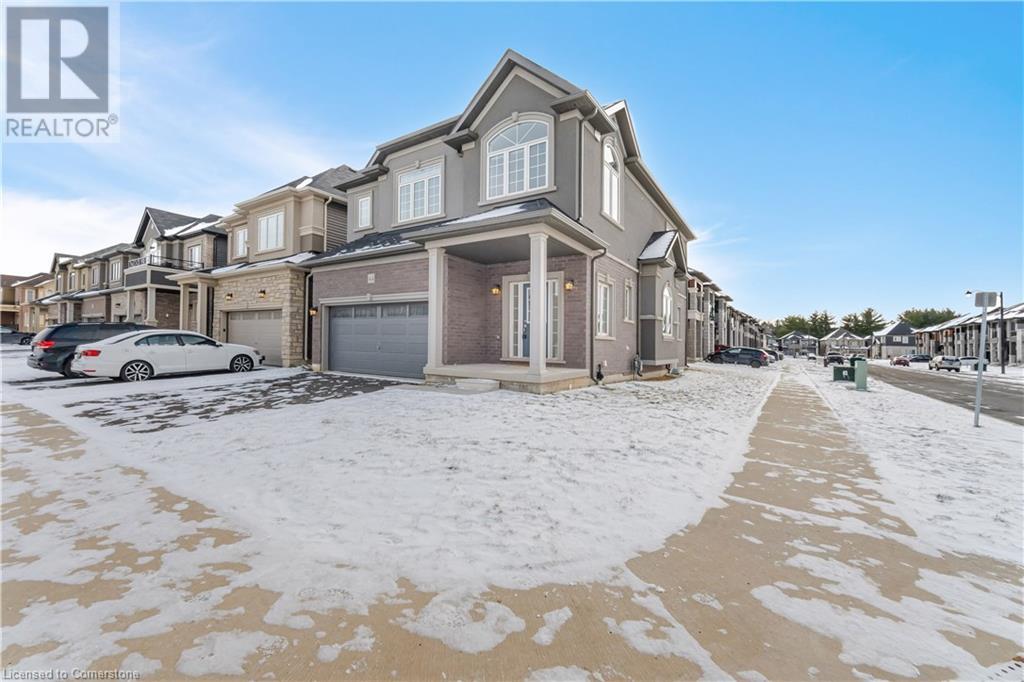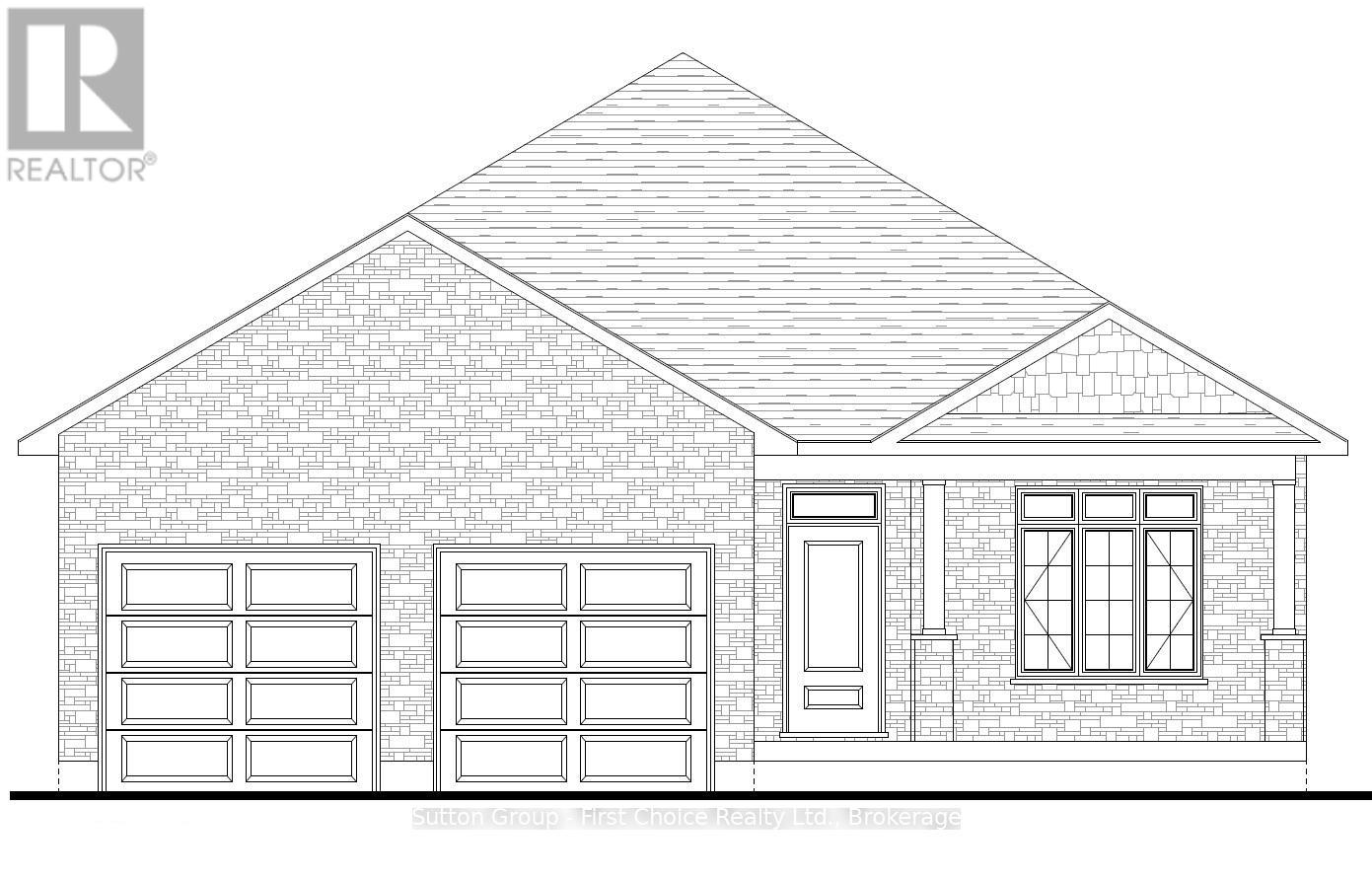A406 - 216 Plains Road W
Burlington, Ontario
Welcome to this spacious 1-bedroom condo, perfectly situated in the heart of Burlington's desirable Aldershot neighborhood, within the sought-after Oaklands Green complex. This top-floor unit offers a bright, open-concept layout with abundant natural light, creating a warm and inviting atmosphere for modern living. The living area extends to a private balcony, perfect for enjoying your morning coffee or unwinding after a long day with newly installed carpet a year ago. The generously sized bedroom features large windows, ample space. This exceptional condo includes underground parking spot #46 and a storage locker for your convenience. Residents can also enjoy fantastic amenities such as a party room, games room, and a private library, all within the well-maintained building. Experience comfortable living in a prime location close to parks, shopping, transit, and more. Book your private showing today! (id:59911)
Royal LePage Burloak Real Estate Services
Upper - 86 Browning Trail
Barrie, Ontario
Raised Bungalow Upper Units Located In Northwest Barrie Near Sunnidale Parks. This Immaculate Move-In-Ready Home Has 3 Bedrms 2 Full Bathrms, amazing upgarded Kitchen, Carpet Free, Tenant To Pay 70% Utilities. Enjoy The View Of Mature Trees From The Bright And Spacious Kitchen Or From The Incredible Bay Window In The Family Room. The Fully Fenced Yard Features A Patio And Shed. (id:59911)
Bay Street Group Inc.
34 County, 28 Minesing Road
Springwater, Ontario
Property is zoned institutional. Has various uses, including Residential, Hospital, Nursing Home, Day Care, Community Centre, Museum, and Private School. On the main floor, you'll find an entrance lobby with a chair lift, an accessible bathroom, a full kitchen with an exterior door leading to the back parking area, and a meeting room that could serve as a community room, classroom, or banquet hall with a fireplace. The lower level features a large open space, two washrooms, an office, and two utility rooms. The building is well-maintained, with a steel roof and two new furnaces. This unique property offers many possibilities. Property is currently vacant. For GPS purposes, it is also known as 1662 George Johnston Road, Minesing. (id:59911)
Exp Realty
456 Manse Road
Toronto, Ontario
This stunning 3-storey, 4-Bedroom with office, heritage home is a rare gem, showcasing exceptional craftsmanship and timeless charm. Built around 1915 by renowned Scarborough builder John C. Morrish, this residence is a testament to his superior workmanship, which was highly sought after by early residents. Morrish, known for constructing quality homes in the West Hill and Highland Creek areas. Originally built for Thomas Jacques, whose family were among Scarboroughs early settlers, this home holds a special place in the citys history. Recognized as one of Highland Creeks historical homes. It stands as a fine example of Morrishs building expertise and the Jacques familys contributions to the community. Pride of ownership is evident throughout, as the home has been meticulously maintained to preserve its original character and historic charm. Featuring four spacious bedrooms, this grand residence offers ample living space across three levels. Nestled on a prominent corner lot along Manse Road, it is a true landmark within the West Hill community, surrounded by other historic buildings that contribute to the areas rich heritage. This is a rare opportunity to own a piece of Scarboroughs history while enjoying the elegance and craftsmanship of a bygone era. (id:59911)
RE/MAX Ultimate Realty Inc.
52 Lembitu Avenue
Georgina, Ontario
New Home Coming Summer 2025! Discover the charm of this stunning Guildford Homes Ltd. new build, nestled on a private 1- acre lot in the tranquil hamlet of Udora. This beautifully designed 1,750 sq. ft. home offers: 3 Bedrooms, 2 Full Bathrooms (4-piece), Open-Concept Layout with hardwood and ceramic flooring throughout. Exterior is; cement brick, cement stone and vinyl siding. Full Basement with rough-in for added potential, Attached 2-Car Garage, Efficient Forced Air Heating + Heat Pump. Nestled in a peaceful, park-like setting, this home offers the ideal balance of privacy and accessibility just minutes from main roads for an easy commute. Built with unmatched craftsmanship and meticulous attention to detail. Buy now and move in by summer. Access via Lembitu Ave. (id:59911)
Coldwell Banker The Real Estate Centre
44 Macklin Street
Brantford, Ontario
Newly Construction! This stunning 4-bedroom detached home includes 2 Master bedrooms and 4washrooms, situated on a premium corner lot that makes it one of the finest properties on the street in Brantford's most sought-after and exclusive neighborhood. Conveniently located right beside the bus stop, this home is perfect for families and professionals alike. Over $100K has been invested in upgrades, enhancing both functionality and aesthetics. The home features an oak staircase, hardwood flooring on the main floor and second-floor hallways, and a9-foot ceiling on the main floor and basement. The foyer boasts an open-to-above design, flooding the space with natural light. The kitchen is equipped with premium built-in appliances (with an extended warranty from Leons) and includes a spacious pantry. The main-floor laundry room comes with Washer and dryer latest smart stainless steel one for added convenience. The living room offers a cozy fireplace, and there is direct access to the garage. The home feature a stucco exterior numerous large windows, and modern upgrades such as a smart Chamberlain garage door opener and a central humidifier. Additional highlights include pot lights on the main floor and hallways, upgraded tiles, a double under-mount sink in the main washroom, and a 3-piece rough-in for the basement. Located within walking distance of the Grand River, schools, Assumption College, YMCA, parks, a golf course, and close to Highway 403, this home is surrounded by amenities. Don't miss out onthis exceptional property with countless upgrades and features (id:59911)
RE/MAX Real Estate Centre
13r Polson Street
Toronto, Ontario
This stunning property offers a perfect blend of retail, office, and warehouse space, featuring soaring ceilings for an airy atmosphere. The first floor spans 3,350 sq ft, complemented by a 1,552 sq ft mezzanine, ideal for distribution and businesses needing a prime downtown Toronto location. With modern air conditioning, exposed brick walls, concrete flooring, multiple washrooms with showers, and drive-up double-pane glass doors, this space combines functionality with industrial chic. Ample electrical capacity and a new HVAC system (2024) ensure optimal operation. The layout includes open space and five private offices, making it a dynamic choice for businesses seeking a central, adaptable environment. **EXTRAS** Close To Major Arteries, Minutes From The Gardiner, Close To Martin Goodman Trail & The Beaches, 7 Minutes To Central Station. On Site Entertainment Centre With Pool Bar, Golf, Volleyball, Rock Climbing...Move In Ready. (id:59911)
Crane Realty Incorporated
1120 Thompson Drive
Oshawa, Ontario
Your Dream Home Awaits! Step Into This Beautifully Upgraded 1992 Sqft Freehold Townhome Where Style, Comfort, And Convenience Come Together Effortlessly With The Bonus Of No Sidewalk To Shovel! From The Moment You Step Inside, Upgraded Tiles In The Front Foyer, A Striking Oak Staircase, And Rich Hardwood Floors On The Main Level Set An Elegant Tone. The Open-Concept Kitchen Offers A Practical Breakfast Bar, Stainless Steel Appliances, And A Walkout To A Spacious Deck From The Breakfast Area Perfect For Morning Coffee Or Barbecues. The Cozy Living/Dining Room With A Built-In Fireplace Provides A Welcoming Space For Relaxation And Entertainment. Upstairs, The Prime Bedroom Features His & Hers Walk-In Closets And A Convenient 3-Piece Ensuite Bathroom. You'll Also Appreciate The Direct Access To The Garage From Inside The Home, Along With Extra Overhead Insulation Above The Garage For Better Energy Efficiency And An EV Charging Rough-In Ready To Meet Your Future Needs. The Finished Basement Adds Extra Living Space With A Versatile Rec Room, Ideal For A Family Room, Office, Or Home Gym. Located Close To Hwy 407, Shopping, Restaurants, Schools, Parks, Trails, Durham College, & Much More. Don't Miss The Opportunity To Call This Exceptional Home Yours! *EXTRAS* S/S Fridge, S/S Stove, S/S Range Hood, S/S Dishwasher, Washer/Dryer & All Light Fixtures. Tankless Water Heater Is Rental. (id:59911)
RE/MAX Realtron Ad Team Realty
2386 Denvale Drive
Pickering, Ontario
**Location, Location, Location!** This family-friendly neighborhood offers unbeatable convenience. Just steps from the public transit, close to Highways 401 and 407. You'll find shopping malls, schools, places of worship, and a diverse array of restaurants nearby. Tenants are responsible for 40% of utilities. Shared laundry facilities and one designated parking space. Don't miss out on this prime location! Incredible 2 Bedroom Basement. In the High Demand Brockridge Community. (id:59911)
RE/MAX Community Realty Inc.
Lower - 207 Gamble Avenue
Toronto, Ontario
Welcome Home to Your Renovated & Freshly Painted One Bedroom Home with Spacious Closet Ready for You to Move In! Just Steps To TTC Bus And A Few Mins Away From Pape Subway Station & The Danforth! Community Center W/Pool Steps Away, Shoppers Drug Mart, Grocery Shopping, Convenience Store, Banks, Restaurants, Cafes, Centennial College & More All Along Pape Avenue For You. Heat & Hydro is Included. Tenant Responsible to Pay 30% of the Water Bill & Their Own Internet. No Parking. Laundry is Shared. (id:59911)
Exp Realty
85 - 1357 Neilson Road
Toronto, Ontario
NOT TO BE MISSED!! Urban Townhouses where modern living meets unbeatable convenience! This MODERN 3-storey townhome features 3 spacious bedrooms, 2.5 luxurious bathrooms, and an open-concept layout designed for today's lifestyle. Enjoy 9 ft smooth ceilings, stylish laminate flooring on the main level, and a private rooftop terrace with a gas line perfect for summer BBQs and relaxing evenings. Comes complete with 1 underground parking space, 1 locker, and full-size stainless steel appliances, including a washer and dryer. Low-maintenance fees make ownership easy! Ideally located steps from the MALVERN TOWN CENTRE, parks, and public transit, and just minutes to Highway 401 for a quick commute. (id:59911)
Century 21 Property Zone Realty Inc.
19 Kastner Street
Stratford, Ontario
Welcome to one of Stratford's newest subdivisions featuring high-quality custom-built homes. Feeney Design Build is offering a 1700 square foot bungalow featuring main floor living with a laundry room off the garage, an open kitchen and living room plan, a large master bedroom with an ensuite and walk-in closet and two additional bedrooms on the main floor. This bungalow will have 9' ceilings, a stone front, a covered front porch and a covered back deck. Call today to complete your selections or pick from a variety of bungalow, two-story and raised bungalow plans! Feeney Design Build prides itself on top-quality builds and upfront pricing! You will get a top quality product from a top quality builder. (id:59911)
Sutton Group - First Choice Realty Ltd.
