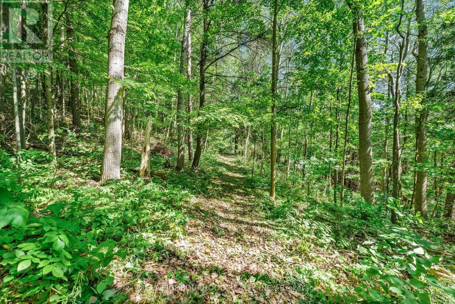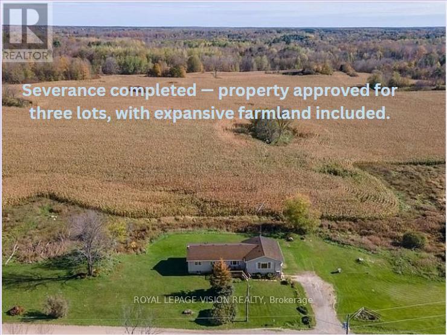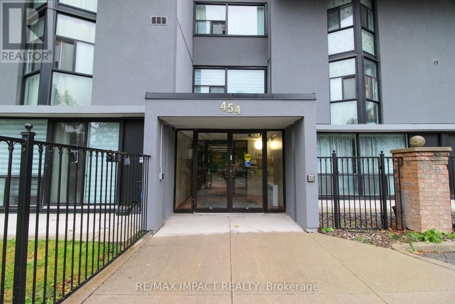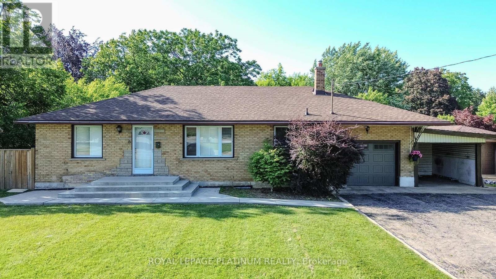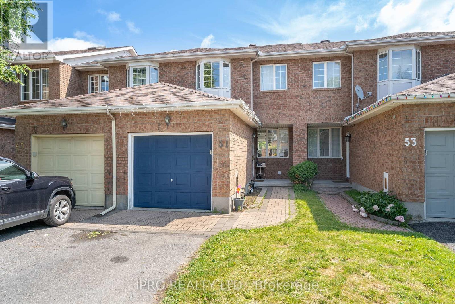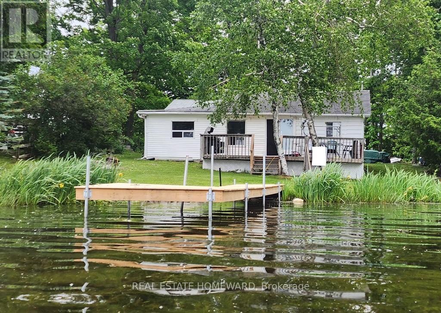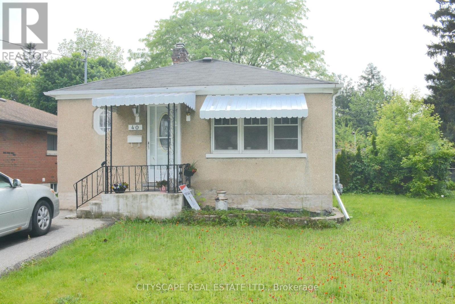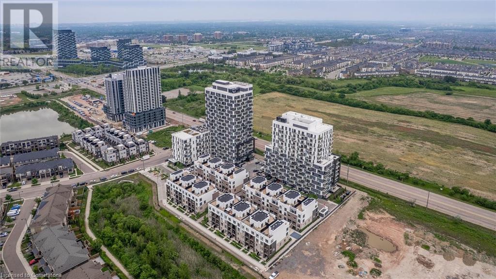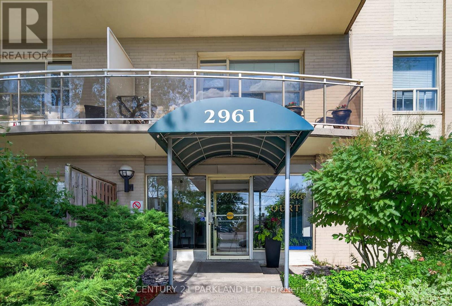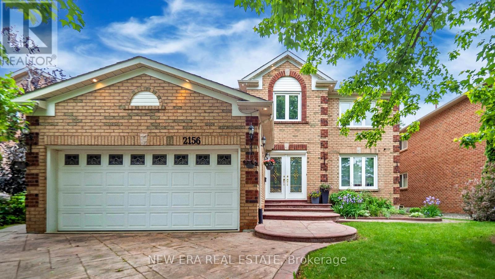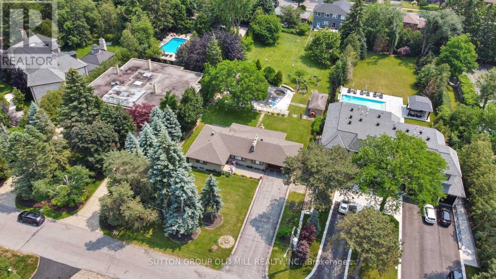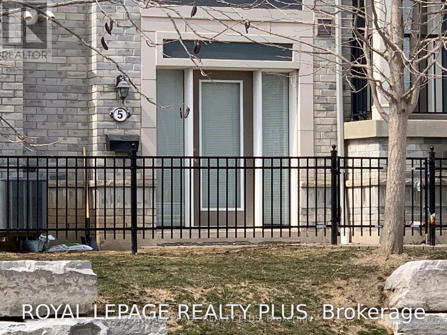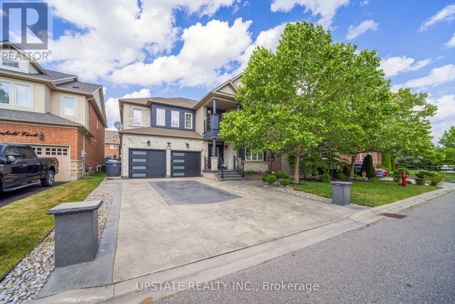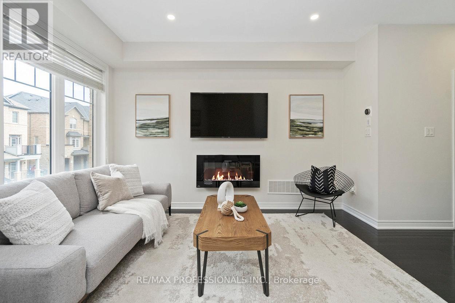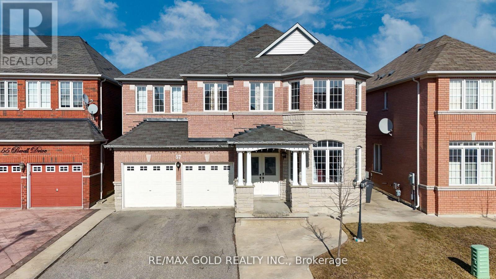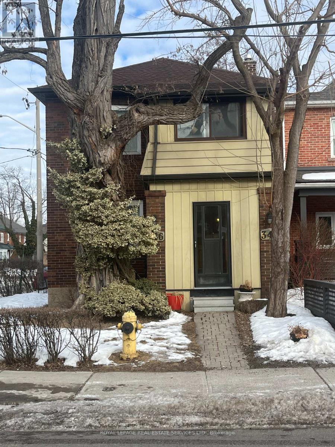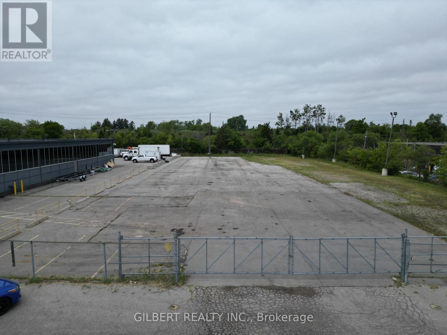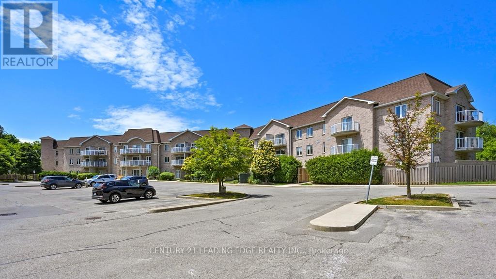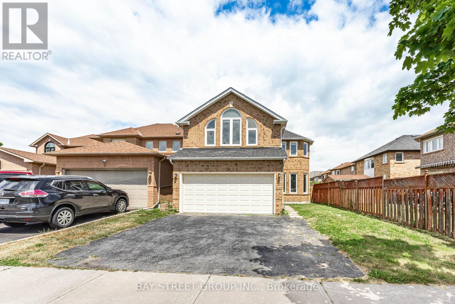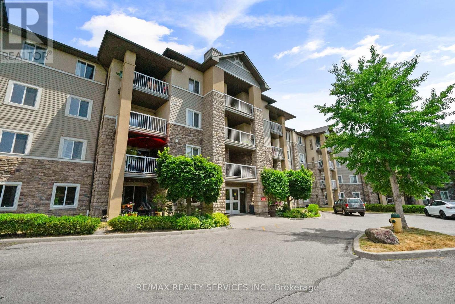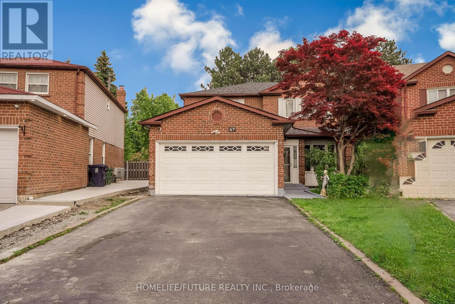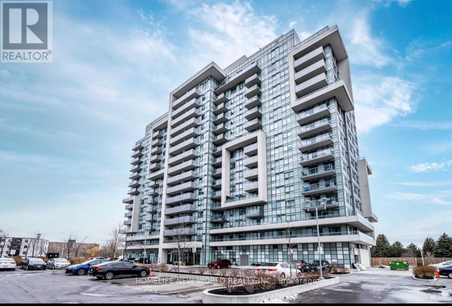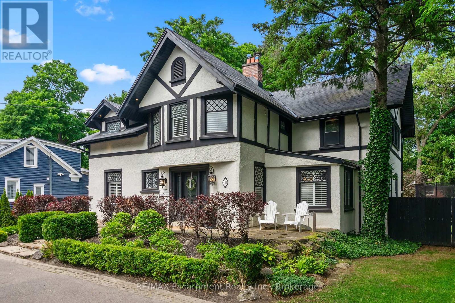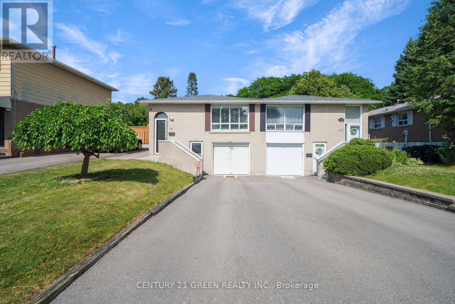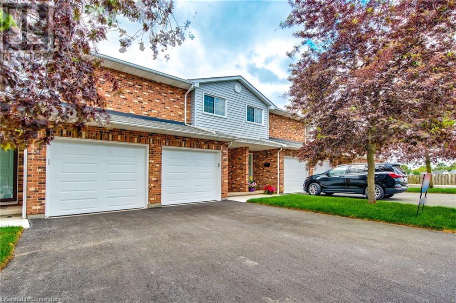0 Shelter Valley (Part 1) Road
Alnwick/haldimand, Ontario
Own a slice of paradise in Northumberland County. Welcome to your future sanctuary nestled along scenic Shelter Valley Road in the charming hamlet of Grafton. This stunning vacant lot is surrounded by mature pine, oak, and maple trees, offering unparalleled privacy and a tranquil, natural setting perfect for those dreaming of a peaceful lifestyle.Whether you're an outdoor enthusiast or simply seeking a quiet retreat, this property is ideal. Enjoy nearby fishing creeks, year-round trails for hiking, biking, as well as several nearby golf courses. Wicklow Beach is just minutes away, offering boat launch facilities and breathtaking Lake Ontario views. And for the ultimate in relaxation, the famous Ste. Annes Spa is just around the corner. Families will appreciate access to excellent schools both public and Catholic as well as being just minutes from Highway 401 for easy commuting. All major amenities, including a hospital, shopping, and restaurants, are within a convenient 10-15 minute drive.Set in a peaceful, picturesque location with room to build and grow, this is the perfect place to bring your dream home to life. (Development charges are paid. Laneway in process.) (id:59911)
Our Neighbourhood Realty Inc.
19 Wilno Street
Madawaska Valley, Ontario
This 4-bedroom, 2-bathroom home is clean, bright, and welcoming a great choice for first-time buyers, families, or seniors looking for easy main-floor living. With two bedrooms on the main level and extra-wide hallways, it offers both comfort and convenience.The home features numerous updates including; new roof 2020, eavestroughs 2019, a new fridge, stove, and built-in microwave, plus updated electrical and a 2017 furnace for peace of mind. The basement is dry and has high ceilings, to be finished to your liking, for extra living space. Outside, enjoy a large, private backyard that backs onto a treed hillside perfect for nature lovers! Your own apple tree and several mature lilacs adorn the property. Watch the birds and deer that visit daily while relaxing in your peaceful outdoor space. Located on the edge of town, this home is close to shopping, amenities, and the hospital. Plus, its just 500 meters from public boat access to Lake Kamaniskeg, making it ideal for anyone who loves boating, fishing, or spending time on the water. A wonderful mix of privacy, convenience, and outdoor adventure book your showing today! (id:59911)
Royal LePage Proalliance Realty
Land + Bldg - 1304 Hunt Club Road
Madoc, Ontario
Endless Possibilities on 83 Acres | Ideal for Living, Farming, Investment, or Development! ** Severance completed property approved for three lots, with expansive farmland included.** Welcome to your rural retreat just minutes from Madoc and conveniently located off Highway 7.This rare 83-acre property with RR zoning offers a blend of residential comfort, agricultural opportunity, and long-term development potential.The Home:This well-maintained, move-in ready 4-bedroom residence offers flexibility for large families, multi-generational living, or rental income. Main Living Area Includes: Spacious open-concept living and dining area with hardwood floors,Bright, functional kitchen with appliances included, 2 bedrooms, 4-piece bathroom, and main floor laundry, Propane furnace & central A/C for year-round comfort. Main-Level In-Law Suite: Cozy family room with propane fireplace, 2 bedrooms, and main floor laundry ,3-piece bathroom & second kitchen. The Land: 83 total acres,3 severed & approved lots, Potential for 3 additional lots,58 acres of productive farmland currently leased. Rental Income:House: $2,700/month, Farmland: Approx. $5,000/year, Exterior Features: Attached single garage & ample parking for vehicles or equipment,Stunning views over open farmland, New metal roof with warranty. Quiet, peaceful setting with proximity to schools, shopping & servicesThis is a rare opportunity to own a large parcel of land with income streams and future severance potential. Whether you're looking to live, invest, or build this property checks all the boxes. (id:59911)
Royal LePage Vision Realty
112 - 454 Centre Street S
Oshawa, Ontario
** ESTATE SALE ** MOTIVATED SELLER ** Expansive 2-storey, 4 bedroom/2 bath ground level condo with almost 2,000 sf (1,954 sf as per MPAC), plus a 400 sf ground level patio enclosed with a black wrought iron fence. The building backs onto green space with the Oshawa Creek and walking/bike trail maintained by the City of Oshawa that extends south to Lake Ontario and north to Adelaide Avenue. The main level features an eat-in kitchen, a 3-piece bath with large walk-in shower, an expansive living room with picture window and huge dining room with walkout to patio. The 4 bedrooms with slender corner floor-to-ceiling windows are arranged on the upper level with 2 bedrooms having an easterly view overlooking the visitor parking and main entrance and the other 2 bedrooms having a westerly view overlooking the green space with a family room or common area in between. There is also a convenient in-suite laundry area within a walk-in type closet on the upper level, inclusive of appliances. Newer laminate flooring extends throughout the spacious floor plan with the main level laminate being replaced about a year ago. NOTE ... INCLUSIVE CONDO FEES ... INCLUDES UTILITIES ... HEAT AND HYDRO, water, building insurance, common elements and under-ground parking. The unit features an exclusive under-ground parking spot (#112) along with a dedicated storage locker (#112), plus ample visitor parking is available at the front of the building. The building has security cameras in all common areas and a main door entrance that is locked 24/7. An on-site superintendent is available Monday to Friday from 9-5, with off hour emergency availability. This is a rare opportunity to own such a large condo within walking distance to all amenities including easy 401 access for commuters. (id:59911)
RE/MAX Impact Realty
6 Varadi Avenue
Brantford, Ontario
6 Varadi Ave, Brantford Spacious all-brick raised bungalow with separate side entrance to a fully finished basement ideal for multi-generational living or income potential. Offers 3 bedrooms upstairs, 2 downstairs, and 2 full bathrooms. Bright living space with large windows, eat-in kitchen. Room for 7-car parking (double driveway + garage).Located in the high-demand Greenbrier area, steps to grocery stores, restaurants, banks, schools, and Brantford Transit. Minutes to Highway 403, VIA Rail station, and parks. A well-maintained home offering rental potential, strong location, and long-term value perfect for families, downsizers, or investors. (id:59911)
Royal LePage Platinum Realty
14 Goshen Street S
Bluewater, Ontario
Experience the perfect blend of timeless elegance and refined rural living in this exquisite Barndominium-style red brick century home, a true architectural gem dating back to 1910. Ideally located in the serene town of Zurich, just 10 minutes from the world-renowned sunsets of Lake Huron in Grand Bend and Bayfield, this one-of-a-kind estate offers over 3,000 square feet of meticulously finished living space. From the moment you arrive, the home's commanding presence is felt through its two enchanting verandahs, covered backyard porch with gas barbecue, and stately curb appeal. Inside, rich heritage details meet sophisticated craftsmanship - coffered oak ceilings in the dining room, original stained glass windows, solid oak millwork, and an expansive living area with custom built-ins surrounding a gas fireplace. A solid oak kitchen with granite countertops provides both character and function, while two grand staircases lead to the upper level, evoking old-world elegance. Boasting 3 generously sized bedrooms, 4 beautifully appointed bathrooms, and a finished lower level with extra bedroom and washroom with heated floors for added versatility, every inch of this home exudes warmth and grandeur. The attached garage offers potential as a luxurious workshop or studio space, complemented by an interlocked driveway with space for four vehicles. Lovingly maintained and thoughtfully upgraded throughout the years, this rare offering preserves the elegance of its era while delivering the lifestyle of today. This is more than a home - it's a legacy. (id:59911)
Royal LePage Signature Realty
51 Mullcraft Crescent
Ottawa, Ontario
Fantastic opportunity to own in a mature Barrhaven neighborhood with no neighborhood at the back is situated in a quiet community! A deep lot of 122 ft, this 3 bed and 4 bath home comes with new 12X24 Floor tiles in Kitchen and master bathroom, New hardwood flooring in Living room. This home also features New Appliances such as Fridge - 2024, Electric gas range - 2025, newly installed Pot lights in living room and new closets setup in the bedroom 2 and bedroom 3. Beautiful hardwood floor in living room and Dining room surrounded by large, bright windows on both ends. The beautiful white kitchen features granite counters, new SS appliances + tile backsplash. Contemporary curved staircase to the 2nd floor, spacious primary bedroom with walk-in closet and 3-piece ensuite and 2nd bedroom comes with full 3 piece washroom. You'll enjoy the added living space in the fully finished basement offering a beautiful recreation room accompanied by 2-piece bath, laundry + plenty of storage. The private backyard is perfect for entertaining & outdoor dining with a large deck, stone patio + mature gardens! Easy access to Highways 11, public transportation, schools & shopping and Farm Boy. (id:59911)
Ipro Realty Ltd.
260 South Shores Road
Trent Hills, Ontario
In real estate its all about location-location-location! This jewel of a cottage offers you that and much more! Located on Lake Seymour of the Trent River Waterway System, you are on the lock free area between Hastings and Healey Falls. It is ideal for those of you who love fishing, water sports, plus endless boating adventures. The spacious lot with 65 feet of water front provides you with beautiful westerly views and spectacular sunsets, this 3 bedroom/1 bathroom cottage is perfect as your 3-season getaway or you can buy it for the large, level, treed lot and build your dream cottage. There is great potential for you as the new owner! All the work has been done for you as recent renovations include a bathroom makeover (2021), cottage lifted and levelled (2023), new plumbing (2023), kitchen update with cupboards and appliances (2023), new flooring in the open concept kitchen, dining and living room as well as in all bedrooms, new pole dock (2024), new water pump/pressure tank/water filter and hot water heater (2025), and a freshly painted interior (2025). You can simply sit back and enjoy your coffee on the large west facing deck and enjoy the magnificent views of the lake. Come for a visit and fall in love - have your keys in time for Labour Day! (id:59911)
Real Estate Homeward
40 Elgin Street N
Cambridge, Ontario
Charming Opportunity in Central Cambridge -Welcome to 40 Elgin Street North, a Bungalow offering versatile living space for investors, multi-generational families, or savvy buyers looking to offset their mortgage. Located in the heart of Cambridge, this property blends convenience, functionality, and income potential in a desirable and walkable neighborhood.Thoughtfully Designed Main Floor Living The main level features a bright and spacious 2-bedroom layout with a large open-concept living and dining area finished in stylish laminate flooring and filled with natural light from oversized windows. The kitchen offers practical tile flooring, white appliances, and ample cabinet space ideal for home-cooked meals or entertaining guests. A 4-piece bathroom with a window and tiled floor adds both function and comfort.Each bedroom is generously sized with laminate flooring, closets, and large windows perfect for restful retreats or working from home. The main foyer includes a convenient closet for coats and storage.Self-Contained Basement SuiteThe lower level includes a private in-law suite with its own kitchen, 3-piece bathroom, and a versatile den/bedroom space featuring vinyl flooring, a closet, and a window. The kitchen is combined with a living/sleeping area and equipped with a white fridge and stove, making it ideal for extended family or rental income. Laundry is shared between units for added convenience.Unbeatable Central Location Nestled in the Galt neighborhood, this home offers easy access to everything Cambridge has to offer. Enjoy walking distance to downtown Galt, Soper Park, Cambridge Memorial Hospital, and local schools. The property is also just minutes to highways 8and 24, public transit, and the Grand River trails making commuting and leisure a breeze.Whether you're looking to live in one unit and rent the other, house extended family, or expand your investment portfolio, 40Elgin St N offers exceptional value in a central location. (id:59911)
Cityscape Real Estate Ltd.
452 Hurontario Street
Collingwood, Ontario
OVERSIZED YARD. Discover this stylish and contemporary home, set in a convenient downtown location. The property boasts numerous updates, including modern appliances, an upgraded electrical panel, a new furnace, fresh paint, contemporary lighting, sleek kitchen cabinets, quartz countertops, faucets, and laminate flooring. You'll also appreciate the finished attic space with pull-down stairs (your next playroom, storage space or suite for overnight guests). A separate side entrance provides access to the unfinished basement - a versatile space thats perfect for storage or for future renovation with a bathroom rough-in already in place. The fenced backyard is perfect for summer barbecues and entertaining guests. Lots of space for your pets and children to roam. This home is ideally located just a few blocks away from Collingwood's vibrant cafes, restaurants & picturesque waterfront trails. Walking distance to the Farmers Market, Collingwood Hospital & Georgian Bay. Ski nearby at Blue Mountain and treat yourself to a thermal bath at the Scandinave Spa! A fantastic opportunity for first-time buyers or those looking to downsize. (id:59911)
Royal LePage Locations North
335 Wheat Boom Drive Unit# 1210
Oakville, Ontario
Experience modern living in this stylish one-bedroom suite, perfect for first-time buyers, investors, or those looking to downsize. Located in Oakvillage, one of North Oakville’s most sought-after communities, this well-designed condo features 9 ft ceilings, floor-to-ceiling windows, and an open-concept layout that seamlessly blends the living, dining, and kitchen areas. The spacious U-shaped kitchen boasts granite countertops, stainless steel appliances, ample storage, and a large breakfast bar. Enjoy the convenience of in-suite front-load laundry and a full 4-piece bathroom. Step out onto the east-facing balcony to enjoy scenic views of West Oakville and a southern glimpse toward the lake. Smart home features include keyless entry, thermostat control, security monitoring, and remote visitor access. Amenities include a fitness centre, party room, BBQ area, bike storage, and visitor parking. One underground parking space, a designated locker near the parking area, and high-speed internet are included in the condo fees. Water is metered separately. (id:59911)
Keller Williams Edge Realty
22 - 128 County Road
Alnwick/haldimand, Ontario
Discover a rare opportunity with this exceptional 13.4-acre Farm land located on the corner of Centreton rd & HWY 45 in Baltimore. Horse Lovers Paradise/Hobby Farm Potential. Fabulous Brick Ranch Style Bungalow With 3 Bedrooms Large Country Kitchen, Very Bright Living/Dining Room With Patio door to the beautiful Deck for summer parties. Hardwood floor & Main Flr Laundry With Access To Garage. Separate Driveway To Barn W/ 8 Stall Horse Barn, Fenced Barnyard, Large Fenced Paddocks, Potential Horse Racing Track, Track Room, 200 Amp Service, 2 Ponds On Property. Natural Gas Heated (id:59911)
Homelife/miracle Realty Ltd
202 - 2961 Dufferin Street
Toronto, Ontario
Discover incredible value and potential in tis spacious one-bedroom condo, ideally situated in a beautifully maintained building at the heart of a vibrant and sought-after community. This unit offers a fantastic opportunity for first-time buyers, investors, or anyone looking to add their personal touch and creative vision. Featuring a classic layout with generous living and dining areas, this condo it ready for you. The beautiful, large balcony allows you to extend your indoor living. Enjoy the ultimate in convenience - 1 km away from Yorkdale Shopping Centre which features world class restaurants, shopping and entertainment. Steps from your door is a TTC stop as well the building is centrally located to all necessary amenities. Every thing you need is truly at your doorstep, making this the perfect condo for those seeking comfort, community, and convenience. Don't miss your chance to enjoy this charming space! (id:59911)
Century 21 Parkland Ltd.
2156 Lumberman Lane
Oakville, Ontario
Sprawling Glen Abbey Stunner! More than 5000 square feet of living space makes this 7 large bedroom palace ideal for multiple families, an awesome investment potential or an entertainer's dream. Clean, well maintained, pet-free, non smoking owners always took great pride in maintaining this special property. High-end, quality finishes throughout. Airy, open concept, custom kitchen with solid cabinetry and quartz counters, Scarlett O'Hara staircase, skylights, an abundance of natural light, there are so many things to love about this property.Thoughtfully designed basement apartment with direct private access through garage/laundry room. Indoor Sauna and Hot Tub complete the spa-like retreat. Well kept, landscaped gardens front and rear, with roses and herbs. Stamped pattern concrete driveway, walkway and large backyard patio. Walking distance to so many restaurants, shops and services, rec centre and some of the best schools in Ontario. Close to highways, GO and public transportation. Priced to sell and to allow a renovation budget for your interior minor improvements and personal touches. Why not own one of the largest homes in the area? ... 2156 Lumberman Lane is the investment opportunity you've been waiting for! (id:59911)
New Era Real Estate
9 Westmount Park Road
Toronto, Ontario
Massive 100 x 326 Ft Lot in Prestigious Humber Heights! This is a once-in-a-lifetime chance to own an incredible property on one of Humber Heights most coveted and picturesque streets. Featuring a grand, flat backyard, this expansive 100 x 326 ft lot offers endless possibilities to build your dream home or create your private oasis. With ample space, its ideal for a luxurious custom residence or a sprawling single-level ranch-style home. Located in a unique and sought-after west-end neighbourhood, this property combines exclusivity with convenience. Enjoy proximity to top-rated schools, private country clubs, parks, shopping, and easy access to major highways (401/427). Commuting is a breeze, with Pearson Airport and downtown Toronto just a short drive away. TTC access is also nearby. this is an extraordinary property in a premier location that rarely becomes available. Don't miss this unique opportunity to live in one of Etobicoke's finest communities. (id:59911)
Sutton Group Old Mill Realty Inc.
Lower - 597 Matisse Place
Mississauga, Ontario
Immaculate Bright 2 Bedroom + 2 Car parking Basement apartment W/ Sep Entrance// Separate Laundry/ Fully Upgraded W/ New Laminate Flooring in Bedrooms/ New Paint // New Lights Fixtures/ Front Washer and Dryer/Windows in Both Bedrooms// No Sidewalk// Extended Driveway// Close To Hwy 401& 407, St Marcellinus Sec School, Mississauga Sec School, Heartland Centre, Grocery, Banks and all other amenities// (id:59911)
Century 21 People's Choice Realty Inc.
1529 Venetia Drive
Oakville, Ontario
Welcome to 1529 Venetia Drive, a turn-key masterpiece in Oakville's Coronation Park. This ~7000 sq ft residence on a sprawling third of an acre lot offers an unparalleled family experience. This fully automated home features bespoke living with oak floors, an abundance of natural light and high end finishes throughout. Bright, serene and stylish, the gourmet kitchen features Thermador appliances, a secondary catering kitchen and options for both formal and casual dining as well as entertaining. Upstairs, four spacious bedrooms offer serene retreats with ensuite bathrooms, heated floors, and custom walk-in closets. The master suites spa-like bath and softly lit closet impress. A private office and convenient laundry room complete the upper level. The finished basement includes an entertaining area, separate theatre, home gym and guest suite offering space for relaxation and self-care. The exterior more than impresses with beautifully landscaped grounds surrounding a sparkling pool, entertainment decks, and a charming gazebo. Discover Coronation Park, where you're moments from the lake and minutes from top-tier private schools, offering the perfect blend of luxury and convenience for you and your family. (id:59911)
Slavens & Associates Real Estate Inc.
5 - 3015 Destination Drive
Mississauga, Ontario
TWO LEGAL PARKING INCLUDED! Eglinton & Winston Churchill Bright, Clean, Well Maintained 1 Bdrm, 1 Bath - With 2 Legal Parking Spaces! One Garage, & One Full Driveway; Southeast Facing; Modern Open Concept; All Above Ground. Your own Private Entrance and Additional Entrance Direct To House From Garage; Upgraded Kit Cabinets, Mirrored Backslash; 5 Appliances; Laminate thru out & newer Berber in Bdrm. CAC new last year ; Auto Garage Door Opener With Remote and direct access to the suite. Lots of Storage; Prime Churchill Meadows; Upscale, Vibrant Area - Walk To Coffee, Groceries, Restaurants, Transit, Shopping, Rec Centre. (id:59911)
Royal LePage Realty Plus
1904 - 335 Wheat Boom Drive
Oakville, Ontario
Welcome to Unit 1904 at Oakvillage by Minto a sophisticated, newly built 1-bedroom, 1-bathroom condo offering a perfect blend of luxury and convenience in the heart of Oakville. This upgraded suite features a bright open-concept layout with stylish laminate flooring, granite countertops, extended kitchen cabinetry, stainless steel appliances, zebra blinds, and a private balcony showcasing breathtaking, unobstructed escarpment views. The spacious bedroom includes a large closet, and the suite is complete with in-suite laundry, 1 owned underground parking space, 1 owned locker, and high-speed internet included in the maintenance fee. Located steps from grocery stores, restaurants, banks, Canadian Tire, and a short walk to major retailers like Walmart and Superstore. With easy access to public transit, Hwy 403/407, Oakville Hospital, and Sheridan College, this is a rare opportunity to live in one of Oakvilles most desirable and connected communities all within a stunning, amenity-rich building designed by Quadrangle Architects with biometric security. (id:59911)
Meta Realty Inc.
7 Colbeck Crescent
Brampton, Ontario
Entire Detached Double Garage House For Rent. NEWLY RENOVATED! Luxury Vinyl Flooring throughout! No Sidewalk! Open-concept layout for entertaining with LOTS of natural light. Well Maintained In A highly Desired Area And Convenient Location In Brampton. Close To All Amenities With Access To Public Transportation. No Smoking. Tenant Is Responsible For All Utilities, Snow, Garbage Removal And Lawn Care. (id:59911)
Homelife Today Realty Ltd.
32 Cottonfield Circle
Caledon, Ontario
Welcome to this meticulously maintained detached home with a double car garage, nestled on a quiet and highly sought after circle. This residence showcases a blend of luxury and functionality, beginning with an impressive custom double-door entry that leads into a bright main floor enhanced by rich hardwood flooring throughout. The formal living room boasts a large window complemented by elegant crown molding that adds a refined touch. Adjacent is a separate dining room with coffered ceilings A dedicated office, enclosed with classic French doors and custom built-in cabinetry. The chef-inspired kitchen features top-of-the-line built-in stainless steel appliances, a spacious center island with premium quartz countertops, and extended custom cabinetry with under-cabinet lighting. Additional highlights include pot lights, a hidden pantry, and a seamless flow into the adjoining family room. This inviting space is finished with a stunning quartz feature wall, a gas fireplace, coffered ceilings, and ambient lighting. Upstairs, you'll find four spacious bedrooms. The primary retreat includes hardwood flooring, pot lights, a custom walk-in closet, and a luxurious 5-piece ensuite with dual vanities, a soaker tub, and a separate glass shower. The additional bedrooms are bright and generously sizedideal. Finished basement offers even more living space with laminate flooring, pot lights, a bedroom, and rough-in for a future kitchen perfect for extended family or an in-law suite. The exterior is equally impressive, with patterned concrete upgrades in both the front and backyard. The backyard oasis features a composite deck with built-in lighting and an 8-person spa/pool jacuzzi, making it the ultimate space for entertaining.Ideally located in a family-friendly neighborhood, this home is within walking distance of Southfields Community Centre, shopping, places of worship, parks, and provides easy access to major highways. (id:59911)
Upstate Realty Inc.
23 Talent Crescent
Toronto, Ontario
Discover this stunning, semi-detached home that feels like new with a beautifully renovated basement, detached garage, and a long, private driveway. Featuring three generously sized bedrooms and three bathrooms, this home has been thoughtfully updated with sleek hardwood floors, fresh paint, and an inviting layout. Enjoy serene mornings on the cozy balcony overlooking a meticulously landscaped yard, perfect for entertaining or relaxing. Live on one of the areas most desirable streets in a safe, vibrant community close to schools, parks, and transit. This is your opportunity to step into a turnkey home that blends charm and convenience! (id:59911)
Royal LePage Security Real Estate
8 - 5 Mcmurchy Avenue N
Brampton, Ontario
**HIDDEN GEM!** Calling All Bakery, Cafe, Deli, Catering, Pastry, and Dessert Business Owners! Continue The Same Profitable Business or Start Your Own / Rebrand! Presenting A Highly Successful & Established Business Opportunity In The Thriving City Of Brampton. Real Pride of Ownership, A One-of-a-Kind, Well Established Portuguese Bakery That Has Been In Operation for the Past 43+ Years since 1981! Highly Praised & Recognized Over Generations, With HIGH PERFORMING Annual Sales! Long-Time Customers Come From Near & Far Across the GTA for These Mouth-Watering Baked Goods! Fresh Baked Bread, Delicious Pastries, Preserved Meats, and a Large Variety of European Grocery and Seafood Products Keep Customers Coming! You Truly Have To See How Busy This Business Gets For Yourself! Recently Awarded By City of Brampton! Located On a Major Street In the Mature and Well-Known Neighbourhood of Downtown Brampton, This Business Benefits From High Visibility And Consistent Foot Traffic with STRONG Weekly, Monthly, and Yearly SALES. With The Same Dedicated Family Owners Since 1981, Who Are Now Planning Retirement. ***Do Not Miss Your Chance To Continue The Same Thriving Business or Convert to a Restaurant/QSR/Franchise of Your Choice*** (id:59911)
Homelife Superstars Real Estate Limited
22 Haymarket Drive
Brampton, Ontario
Welcome to 22 Haymarket Drive A Modern, 3-Storey Freehold Townhome in the Heart of Northwest Brampton! This stunning luxury townhome offers the perfect blend of comfort, style, and functionality. With 3 spacious bedrooms, 3 bathrooms, and an attached 1-car garage with a private driveway, this home is ideal for growing families, professionals, or anyone seeking low-maintenance living in a vibrant, well-connected neighborhood. Step inside to find soaring 9-foot smooth ceilings, pot lights throughout, and no popcorn ceilings creating a bright, airy atmosphere. The second floor serves as the hub of the home with a beautiful open-concept living, dining, and kitchen layout. Rich hardwood flooring flows throughout, while an electric fireplace in the living room adds a warm and inviting touch. The upgraded kitchen features stainless steel Whirlpool appliances, a gas stove, and a convenient walkout from the dining area to a covered balcony with a gas BBQ hookup perfect for entertaining year-round. Upstairs, the spacious primary bedroom is a true retreat, complete with a private balcony, large his-and-hers closets, and a 3-piece ensuite bathroom. Two additional well-sized bedrooms and a 4-piece family bath provide comfort and convenience for the whole family. Other highlights include central vacuum, upgraded 200-amp electrical service, and thoughtful finishes throughout that elevate the overall look and feel of the home. Located in a family-friendly and rapidly growing community, 22 Haymarket is surrounded by fantastic amenities. Enjoy nearby parks and nature trails including Heart Lake Conservation Area, Loafers Lake, and Chinguacousy Park. Top-rated schools, community centres, public transit, and shopping at Trinity Common Mall are all just minutes away. This is your chance to live in a beautifully appointed home in one of Brampton's most desirable neighborhood's don't miss it! (id:59911)
RE/MAX Professionals Inc.
14 Twisted Oak Street
Brampton, Ontario
Absolutely Stunning & Fully Upgraded Home in Prime Springdale! Look no further this beautifully renovated gem is move-in ready and located in one of Brampton's most sought-after neighborhoods. Featuring a spacious layout with separate living and family rooms, this home showcases a family-sized upgraded kitchen with brand new stainless steel fridge and stove, pot lights, hardwood floors on the main level, zebra blinds, and a freshly painted interior. Enjoy the luxury of 4 generous bedrooms, all upgraded washrooms, a new furnace, and a partially finished basement. The exterior boasts a brand new front door, a covered porch, and a large interlocked driveway with no sidewalk offering parking for 5 cars. The expansive backyard is perfect for entertaining, complete with a hot tub and ample space. This upgraded beauty truly has it all don't miss your chance to call it home! (id:59911)
RE/MAX Gold Realty Inc.
57 Powell Drive
Brampton, Ontario
Welcome to this stunning 4-bedroom, 4-bath executive brick and stone home in a prime North Springdale location! Approx. 3,100 sqft on a premium 45' wide lot, just minutes from schools, parks, bus stops, and shopping plazas. The gourmet eat-in kitchen features upgraded maple cupboards and a movable center island. The spacious master suite boasts double door entry, a walk-in closet, and a luxurious 5-pc ensuite with an oval soaker tub and separate shower. The second floor offers a bonus open space, three full washrooms, a laundry room, and a solid oak staircase with wrought iron pickets. Highlights include gleaming hardwood floors, 9 ceilings, pot lights, crown molding, and an elegant double-door front entry with glass inserts. Don't miss this incredible opportunity (id:59911)
RE/MAX Gold Realty Inc.
404 - 70 Annie Craig Drive
Toronto, Ontario
Welcome to your dream condo in the heart of Humber Bay Shores! This stunning two-bedroom, two-bathroom corner unit offers breathtaking views of Lake Ontario and the scenic boardwalk, creating the perfect setting for a tranquil waterfront lifestyle. Designed with an open-concept, functional layout, this condo is bathed in natural light, thanks to floor-to-ceiling windows that showcase the spectacular surroundings. The spacious primary bedroom features a walk-in closet and a private en-suite, providing comfort and convenience. The modern kitchen is both stylish and practical, complete with premium appliances, sleek finishes, and ample storage. Beyond your doorstep, enjoy top-tier amenities, scenic walking trails, boutique shops, and effortless access to transportation. Whether you're unwinding by the water or exploring the vibrant community, this condo offers the perfect blend of luxury and convenience. Experience the best of lakeside living where elegance meets everyday comfort! (id:59911)
Rexig Realty Investment Group Ltd.
4007 - 70 Annie Craig Drive
Toronto, Ontario
Experience lakeside living with breathtaking views of the marina and lake! This functional open-concept condo features a spacious 1 bedroom plus den and two full bathrooms. The den, equipped with a sliding door, can easily serve as a second bedroom. Enjoy contemporary design with bright, light-filled spaces, a modern kitchen with stainless steel appliances, a center island with breakfast bar, premium backsplash, and quartz countertops. Over $30K in upgrades! Includes parking and a locker. Enjoy miles of walking and biking paths right outside your door, all just minutes from downtown, TTC, and more. (id:59911)
Rexig Realty Investment Group Ltd.
1006 Briar Hill Avenue
Toronto, Ontario
Welcome to this High Sought after Briar Hill Neighborhood. Fully Detached two stories with Separate Entrance. Detached 2 car Oversize Garage. Great opportunity for Garden Suite. Must comply with regulations by the City of Toronto. Garage can be used as a Workshop. Perfect if you have your own business. This property shows Exceptional Value. Three spacious bedrooms, three and a half washrooms with Second Floor Terrace off of Primary Bedroom, with CN Tower views. Oversized Kitchen with Dinning room, Living room Open Concept with Walk Out to Back Yard. Finished Basement with Rough in Kitchen and Separate Side Entrance for potential basement apartment or in-law suite. Alarm owned, Irrigation system, A/C 2022. House features water softener, humidifier and central vacuum. Recently changed balcony Roof shingles with pillars 2019. Plant your own Garden and enjoy Children's Play House. This house shows pride of ownership. (id:59911)
Royal LePage Security Real Estate
344-346 St. John Road W
Toronto, Ontario
Great Investment Opportunity Legal Duplex - Heart of Bloor west Village ! Fully tenanted ++ $4000 monthly rental income. (id:59911)
Royal LePage Real Estate Services Ltd.
55 Etherington Crescent
Barrie, Ontario
Spacious Family Home on a Premium Lot in West Bayfield! this 4 bed, 3.5 bath home sits on a pie-shaped lot in a quiet, family-friendly neighbourhood. Bright and airy with sun-filled living/dining, a large eat-in kitchen with walkout to a deck, and a mature treed backyard perfect for entertaining. Main floor includes a cozy family room, main floor laundry, and stylish ceramic/laminate floors w/o from main floor laundry room to garage. The finished basement offers a rec room with gas fireplace, and 3-piece bath. Bonus features: , in-ground sprinkler system, and over 2,850 sq ft of finished living space. Close to great schools, parks, shops, and transit this is Barrie living at its best! (id:59911)
Homelife/vision Realty Inc.
120 Doncaster Avenue
Markham, Ontario
Approximately 1 acre of land for lease in the heart of Thornhill. Fully fenced in with exterior lighting. Ideal for vehicle, equipment, construction yard or bin storage. Previously used for bin storage. Surrounded by high-rise developments and major automotive dealerships including Acura, Audi, and Volkswagen. Join other established automotive tenants in this high-visibility location. Flat, usable land with all-inclusive pricing (plus HST). Easy access to Yonge St, Highway 407, and public transit. Rare opportunity in a prime mixed-use corridor. (id:59911)
Gilbert Realty Inc.
221 - 32 Church Street
King, Ontario
Welcome to this sunny and bright 2-bedroom, 2-bathroom condo offering a fantastic layout and an opportunity to make it your home sweet home. The large balcony is a perfect spot to enjoy your coffee or tea. Both bedrooms are spacious, with large windows and closets. The primary bedroom has a private ensuite bathroom, and the unit also has a full second bathroom for ultimate convenience. The building, Chestnut Manor, is ideally located close to stores, restaurants and highways. Don't miss the opportunity to make this space your own. (id:59911)
Century 21 Leading Edge Realty Inc.
1 Jack Potts Way
Clarington, Ontario
Bright & Spacious 4 Bed, 3 Bath With 3 Car Parking. Corner Town @ Prestonvale/Bloor. Situated On A Quiet Street In A Safe Neighborhood! Premium & Modern Finishes Throughout. Open Concept Floorplan. Thousands Spend On Upgrades & Additional Windows. Stunning Kitchen Featuring Tile Flooring, Centre Island, Ample Cabinetry Space & Overhead Lighting. Separate Dining Room Includes Hardwood Flooring & Bay Window. Library/Office On Main Floor - Perfect For Wfh. Primary Bedroom Features Warm, Plush Broadloom, Walk-In-Closet, Luxurious 4Pc Ensuite W/ Soaker Tub, Large Stand-Up Tiled Shower & Vanity With Storage. Bright, spacious and Open Basement with large look out windows - Great For Storage Space. Extended Tandem Garage For Easy & Accessible Entry, With 3 Car Parking. Enjoy added outdoor privacy with fully fenced backyard with deck. Great Area! Steps away from Schools, South Courtice Arena, and minutes to Darlington Provincial Park, Walmart, Groceries, Lcbo, Shopping & Restaurants. Enjoy a Quick and Easy Commute with minutes to 401 and 418. (id:59911)
Highgate Property Investments Brokerage Inc.
6 Bonnydon Crescent
Toronto, Ontario
Welcome to 6 Bonnydon Crescent a beautifully updated home in Torontos desirable Rouge neighborhood. This spacious detached property offers a sun-filled, modern layout with sleek finishes throughout the main living areas, perfect for comfortable everyday living and effortless entertaining. With 4 generously sized bedrooms, including 2 with ensuites, this home is designed with flexibility in mind ideal for families, professionals, or investors. The open backyard backs onto other yards, creating a rare sense of openness and space that brings in natural light and a peaceful atmosphere. Located minutes from Rouge National Urban Park, the Toronto Zoo, schools, Highway 401, public transit, and shopping and dining options along Rylander Boulevard, this property delivers both serene surroundings and urban convenience. (id:59911)
Bay Street Group Inc.
301 - 684 Warden Avenue
Toronto, Ontario
Welcome to this beautifully updated 2-bedroom + spacious den suite at St Clair Pointe Condos nestled on a quiet cul-de-sac and backing onto the serene Taylor Massey Creek. This unit features a highly sought-after open-concept layout that maximizes every square foot of living space. Enjoy seamless indoor-outdoor living with a walkout to a massive private terrace ideal for entertaining or relaxing. The versatile den is perfect as a home office, playroom, or guest area. This home comes with one owned parking spots and is located in a quiet, family-friendly, low-rise building with beautifully maintained grounds, ample visitor parking, and low maintenance fees. A commuters dream just 5 minutes to Warden Subway Station, Warden Hilltop Community Centre, TTC bus stops, and a variety of shops and daily amenities. Whether you're a first-time buyer, downsizer, or investor, this move-in-ready suite offers unmatched value, space, and convenience in the heart of the city. (id:59911)
RE/MAX Realty Services Inc.
64 Highcourt Crescent
Toronto, Ontario
Welcome to 64 Highcourt Crescent, nestled in the heart of Woburn where neighbours wave, trees line the streets, and family memories are just waiting to be made.This charming four-level side split has been lovingly maintained by its original owner since day one. While the finishes may be vintage, the bones are solid a true time capsule of quality craftsmanship on a south-facing 50 x 110 lot. This 1720 square-foot home Is move-in ready for those who value comfort and space, and a blank canvas for visionaries looking to renovate and make it their own.Step inside and youll find four spacious bedrooms (three up, one on the ground floor) and a sun-drenched eat-in kitchen that faces south perfect for your morning coffee. The formal dining room shares the same light-filled exposure, and the living rooms classic bay window frames the back yard like a living portrait.The finished basement offers plenty of space for recreation, a home office, or even that retro home theatre you didn't know you wanted until now.Tucked just minutes from McCowan Road and Highway 401, you're an easy eight-minute drive to Scarborough Town Centre, close to Centennial College, and surrounded by parks, schools, and amenities.64 Highcourt has been home to a lifetime of laughter, milestones, and Sunday dinners and now its ready for its next chapter. Will you be the one to write it? (id:59911)
RE/MAX Prime Properties
47 Carisbrooke Square
Toronto, Ontario
Welcome To This Beautiful 4+2 Bedroom, 4 Washroom, Home In Highly Sought Out Neighborhood. Flooring & Freshly Painted, Throughout The House. Potlights, Hardwood, Laminate Flooring. Stainless Steel Appliances. You Are Minutes Away From School, Shopping Center, Restaurants, Parks, Hospitals, And 401. Close To All Amenities. Also Major Location Of The GTA. (id:59911)
Homelife/future Realty Inc.
1276 Talisman Manor
Pickering, Ontario
Welcome to the distinguished Louvre - a luxurious 3,142 sq. ft. home thoughtfully crafted for modern living and timeless elegance. Perfectly positioned on a premium lot backing onto lush greenspace, this residence offers the ultimate in privacy and natural beauty. A convenient side door entrance adds flexibility, ideal for extended family or future rental potential. Inside, you'll find a spacious, light-filled layout featuring a grand great room, formal living/dining space, and a chef-inspired kitchen with a flush breakfast bar and walk-in pantry. Step out from the living/dining room onto your private balcony - perfect for morning coffee or evening relaxation. With five well-appointed bedrooms, including a stunning primary suite with double walk-in closets and a spa-style ensuite, the Louvre offers the perfect balance of luxury and functionality for families who love to live in style. (id:59911)
Royal LePage Terrequity Realty
414 - 1346 Danforth Road
Toronto, Ontario
Explore this gorgeous 2 Bedroom with 2 FULL Washroom in an Eglinton East Community. Experience the seamless flow of open-concept living and dining spaces. Walk out to open balcony. The kitchen features stainless steel appliances, and a convenient breakfast bar. Begin your day in the spacious master bedroom, filled with natural light from its large window. This condo seamlessly blends style and functionality. Walking Distance to TTC, Few Minutes to GO Station. Closed to School, Park, Hospital & HWY 401. Party Room With Kitchen, Gym & Lots of Visitor Parkin. In-suite Laundry. (id:59911)
Homelife New World Realty Inc.
407 Trafalgar Road
Oakville, Ontario
Steeped in history and much admired, this classic home feels current and captivates with its fresh black and white Tudor exterior and sophisticatedly modern interiors. Beautifully landscaped with the elegant circular driveway leading to stone steps and a front terrace. The large foyer welcomes you with porcelain floors and a classic Rumford fireplace. Form and function align throughout the main level with excellent flow between the large principal rooms as an abundance of natural light streams through the windows. The timeless white kitchen is a true chefs delight with quartz countertops, large centre island and built-in luxe appliances. The kitchen is central to the indulgent family room and the formal dining room, each with its own fireplace, making this home ideal for entertaining family and friends. On the upper level, you are greeted by the oversized principal suite with fireplace, walk-in closet and 5-piece ensuite with freestanding tub. The vaulted ceilings are adorned with original beams. Three additional bedrooms and a charming main bathroom complete this level. The renovated lower level provides additional spaces to relax or host a party with a large recreation room with stylish millwork and fireplace, a wine cellar, gym, and sleek laundry room. The backyard is large and private, relax in the hot tub surrounded by mature trees and offering a spacious deck and ample grassy areas for children to play! Located in the prestigious Trafalgar heritage district with Whole Foods, GO train, Downtown Oakville shops and restaurants and the Lake all just a stroll away. This elegant gem is the perfect place to enjoy all that Oakville has to offer! Plans available for new attached garage/mudroom and adding office/flex space behind. (id:59911)
RE/MAX Escarpment Realty Inc.
2812 - 33 Singer Court
Toronto, Ontario
Fantastic, Bright Layout With A Large Functional Den! Modern Kitchen With Huge Island And Plenty Of Extra Pantry Storage. Huge Balcony. 5 Minute Walk To The Subway! Convenient Access To Hwy 404/401, The Go Station, Fairview Mall, Bayview Village, Restaurants, Hospital And More. State Of The Art Amenities With Basketball/Badminton Court, Ping Pong, Guest Suites, Indoor Pool, 24 Hr Concierge, Theatre Room, Party Room And More. **EXTRAS** All Elf's, S/S Fridge, Stove, Dishwasher, Washer/Dryer Combo, Microwave, Window Coverings, Built In Shelving. (id:59911)
Century 21 Atria Realty Inc.
604 - 27 Rean Drive S
Toronto, Ontario
Highly Sought After Bayview Village! Spacious Lay out With Open Concept Kitchen, Recently Renovated Bathroom, Updated Flooring, New Kitchen Counter Top & Updated Stainless Steel Appliance (2024). Include One Parking Spot & Locker. South Facing With Private Open Balcony Just Steps From Bayview Village Mall, Subway, Top Schools & All Amenities. (id:59911)
Sutton Group-Admiral Realty Inc.
159 Hollyberry Trail
Toronto, Ontario
Excellent Location!! Renovated Family Home Situated in a High Demand and Fantastic Family Neighborhood In North York Hillcrest Village! !!! Large Windows allow tons Of Natural Light! Great Practical Layout with Three Great-Sized Bedrooms with Spacious Custom Closets In Each Room! Stunning Eat-In Kitchen Boasting Quartz Countertops! Fabulous Open Concept Dining/Living. Ravine backyard, peaceful and perfect for hosting get togethers. Finished Basement with Separate entrance, walkout to Backyard with Kitchen and 2 bedrooms! Great Income Potential! 1 Car Garage and Long Private Driveway. Top Ranked Schools: Arbor Glen P.S., Highland Middle School, A.Y. Jackson S.S. and Seneca College. Very Quiet Friendly Street, Steps To Public Transit, TTC, Parks, Don Valley Trail, Close To 404/401/407/ Don Valley Parkway (DVP), Supermarket, Community Centre. A Must See!!! Don't Miss Out. (id:59911)
Century 21 Green Realty Inc.
603 - 10 Bloorview Place
Toronto, Ontario
Rarely Available South Facing Unit in the Upscale Aria Ravine Residence. Clear South Views Bring in Tons of Natural Sunlight. Open Concept Functional Layout Featuring a Large Dining/Living/Kitchen Area. No Wasted space. Split Two Bedroom Layout Allows for Extra Privacy. Granite Counter Tops And Stainless Steel Appliances In Kitchen. The Primary Bedroom Has it's Own 4 Pc En-suite bath and Walk-In Closet. Well Maintained Unit that was previously owner occupied. Walk To TTC/Subway, Mins To 401/404/DVP, Go Train Station. Close to Fairview Mall, Shops at Don Mills, Restaurants, Coffee Shops, Hospital, etc. Extensive building amenities including Concierge, Indoor Swimming Pool, Hot Tub, Sauna, Exercise Room, Party Room with Pool Table, Table Tennis, Library, Golf Simulator, Lots of Visitor Parking. Guest Suites, etc. (id:59911)
World Class Realty Point
Lower - 151 Chaplin Crescent
Toronto, Ontario
Fully Furnished Unit!! Chaplin Estates! Great Neighbourhood! Next to path (Kay Gardner Belt Line) near Upper Canada College. One year lease. Along Bus route with very short bus ride to Yonge and Davisville Subway Station. Non-Smokers! No Pets! (id:59911)
Royal LePage Terrequity Realty
53 Myrtle Avenue
St. Catharines, Ontario
Welcome to Your Next Home on a Quiet Cul-de-Sac! This beautifully maintained property is a gem! Featuring new sidewalks, driveways, and decks, along with windows updated just 2-3 years ago and new patio door in 2023, this home offers a perfect blend of modern convenience and timeless charm. Large primary bedroom with double closets and 4-piece ensuite. Finished basement with workshop and cold cellar. The low-maintenance exterior ensures easy upkeep, leaving more time to enjoy life. New garage door installed June 2025. The condo fees include building insurance and maintenance, common elements include ground maintenance and snow removal, water, windows, doors and the roof. Nestled in a serene cul-de-sac, the location is unbeatable. You’re just moments from shopping, with easy access to highways for a stress-free commute. Whether you’re relaxing in this peaceful setting or taking advantage of the nearby amenities, this home has something for everyone. Don’t miss your chance to experience comfort, convenience, and a welcoming neighbourhood. Schedule your private showing today! (id:59911)
RE/MAX Escarpment Golfi Realty Inc.
1001 Cedarglen Gate Unit# 423
Mississauga, Ontario
Welcome to The Lansdowne, located in one of Mississauga's most sought-after communities, this low-rise, 7-storey boutique building is known for its charm, quality, and well-maintained surroundings. This spacious 2-bedroom, 2-bathroom suite offers over 1,000 square feet of well-designed living space, complete with a desirable split-bedroom floor plan for optimal privacy. Oversized windows in every room flood the unit with natural light throughout the day, creating a bright and welcoming atmosphere. The primary bedroom features a large walk-in closet and a private 4-piece ensuite. The second bedroom also includes a walk-in closet and is conveniently located next to the main 4-piece bathroom, which can function as a semi-ensuite. Enjoy stylish upgrades including quality laminate flooring, modern light fixtures, California shutters, and beautifully updated bathrooms. The renovated kitchen is thoughtfully designed with granite countertops, soft-close cabinetry, undermount sink, stainless steel appliances, and ample storage. Additional conveniences include in-suite laundry, 1 parking space (P2-53), and 1 locker (5-89). The building amenities include Indoor pool, Sauna, Gym, Party room, Guest suite, Hobby/workshop room, Ample visitor parking, exceptionally maintained grounds, and pet-friendly. Prime location near transit (Mississauga bus stop right out front with direct route to the subway), 3 minutes to Cooksville GO, and minutes to major highways (403, 401, QEW, 407). Walking distance to parks, top-rated schools (Hawthorne PS, The Woodlands SS), Huron Park Recreation Centre, shopping, restaurants, Erindale Park, and the Credit Valley Golf Club. Close to UTM. Ideal for first-time buyers or investors, this unit offers one of the best floor plans in the building combining comfort, space, and privacy. Maintenance fees include heat, hydro, water, A/C & building insurance, making this a smart and stress-free ownership opportunity. (id:59911)
Right At Home Realty
