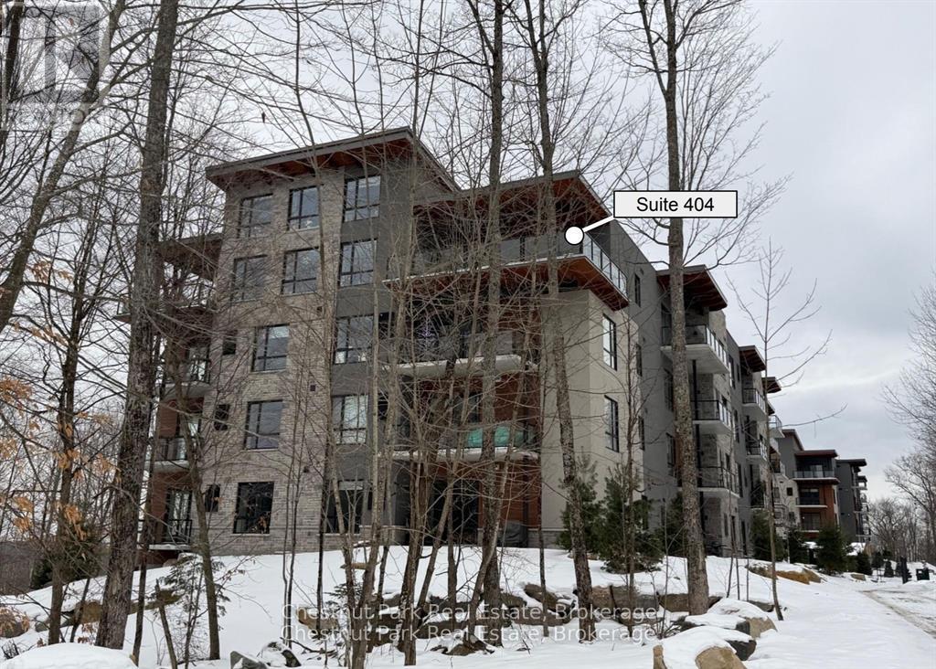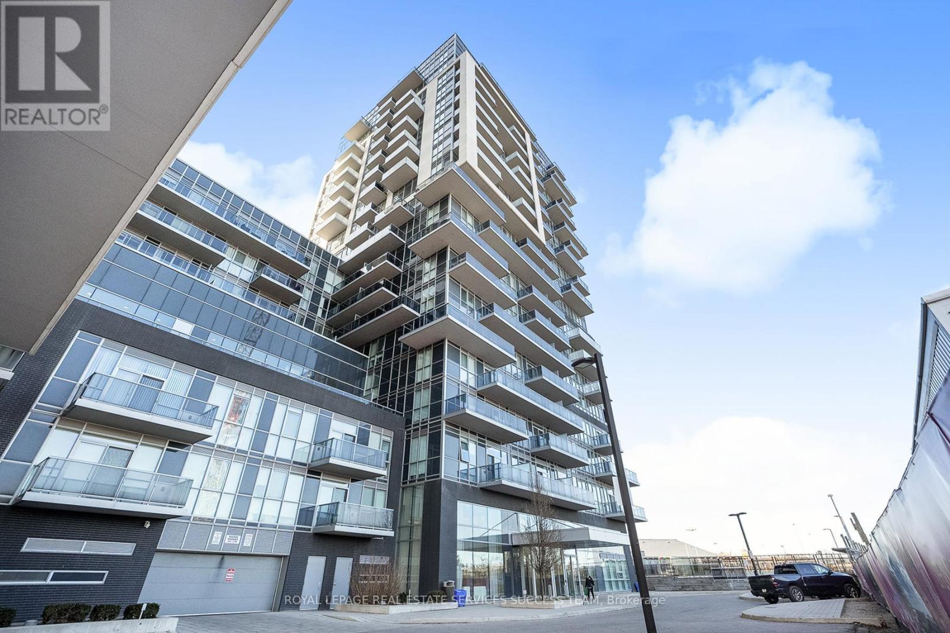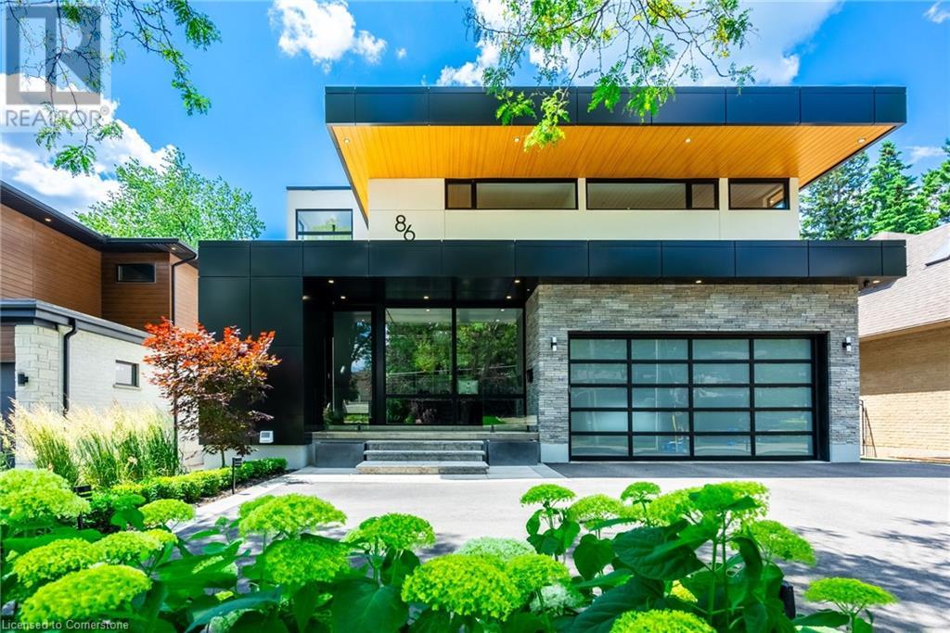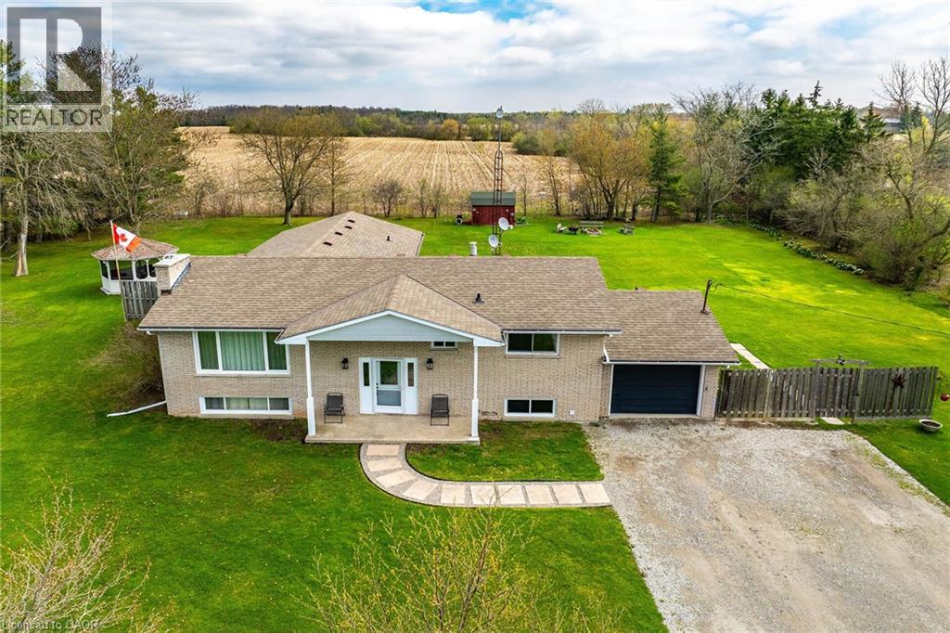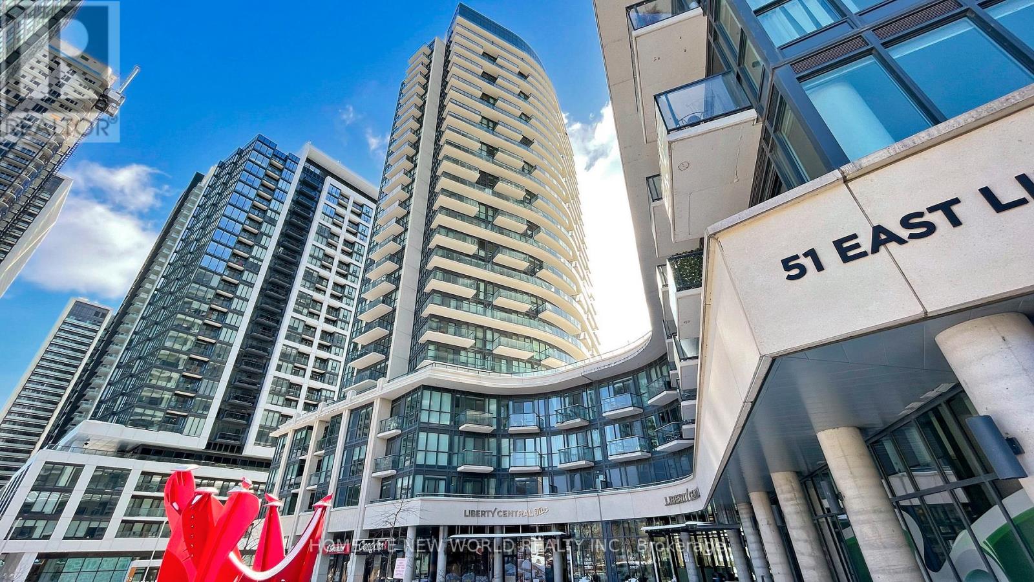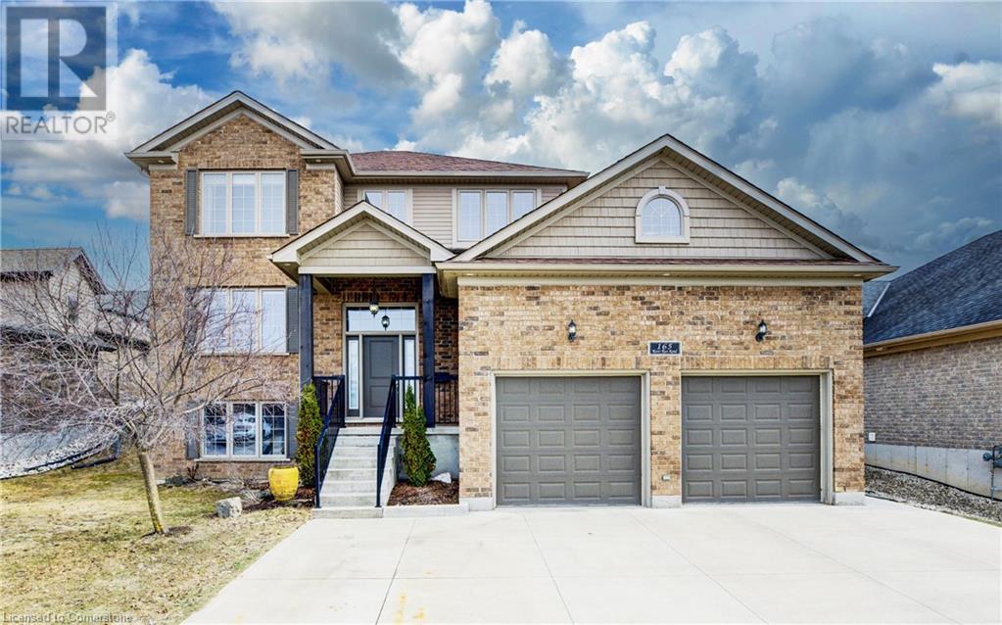404 - 18 Campus Trail
Huntsville, Ontario
Campus Trails by Greystone introduces a rare opportunity to own a lofted suite on the fourth floor of The Alexander, where modern sophistication meets the serenity of nature. This open concept gem offers an elegant dining and living area complete with a cozy custom fireplace with wall-mounted TV, creating a space as stylish as it is inviting. The suite features high-end appliances, quartz countertops, and custom window coverings throughout, ensuring a blend of style and functionality. The spacious primary bedroom includes a walk-in closet and an ensuite bath with a walk-in shower featuring a luxurious rainfall shower head. Step outside to a breathtaking 560 sq. ft. private balcony, accessible through three sliding doors, including one from the primary bedroom. Enjoy serene forested views and sought-after south-west through north-west exposure, making it the perfect spot to unwind or entertain while enjoying year round sunsets. With in-suite laundry, top-tier finishes, and access to a heated underground parking garage with a private storage locker, this condo delivers both convenience and sophistication. Ideally located just minutes from downtown Huntsville, the hospital, and the Wellness Centre, this suite is part of a community that balances natural tranquility with modern amenities. Just imagine - carefree living with low condo fees - only $432/month - and including natural gas, water & sewer, parking, locker & Bell fibre internet too! (id:59911)
Chestnut Park Real Estate
1407 - 2093 Fairview Street
Burlington, Ontario
This gorgeous 2-bedroom, 1 bath corner unit at Luxury Paradigm condo is perfect to experience the best of Burlington. Lake views from the rooms and wraparound balconies. Relax in the resort-like amenities including indoor pool & spa, modern gym, summer lounge area, basketball court, private movie theatre, BBQ lounge and terrace, private party rooms, guest suites, and outdoor exercise park. The kitchen offers a breakfast bar, quartz countertops, stainless steel appliances and is open concept with a living/dining room with balcony walkout. The master bedroom showcases breathtaking vistas and has a second balcony walkout. The additional bedroom is bright and sunny, with floor to ceiling windows on two sides. A new bathroom and in-suite washer/dryer complete the unit. Hop on the train in seconds, or access major highways in less than a minute from this commuter-friendly neighborhood. Perfectly positioned just minutes from Downtown Burlington. (id:59911)
Royal LePage Real Estate Services Success Team
86 Valleyview Drive
Ancaster, Ontario
Presenting 86 Valleyview Drive in beautiful mature Ancaster. Experience luxury living at its finest in this stunning modern masterpiece. Meticulously curated living space, designed by SMPL of Hamilton. Approx sq ft. of finished living space including finished lower level. Perfectly situated on an exclusive court with no rear neighbours. Boasting 4 spacious bedrooms each with its own private ensuite - this home offers the ultimate in comfort and privacy for family and guests alike. Residential elevator. Inside, expansive principal rooms are thoughtfully designed with open concept living in mind, blending style & function seamlessly, flooded with natural light. The chef's kitchen flows effortlessly into the living and dining rooms. The prep kitchen keeps everything organized and out of sight. Entertainer's dream home. Fully finished lower level with separate entrance. Family room with kitchenette/wet bar & 9' ceilings. 2 large cantinas(front and rear) 10' main floor ceilings. Step outside to your own private resort oasis. Anchored by the expansive covered rear terrace with fully appointed outdoor kitchen, fireplace and TV & integrated heaters for 3 season use. Overlooks the resort like backyard. Professional landscaped offering gorgeous salt water pool with waterfall and tanning ledge w sun loungers. This is more than a home - it is a statement of lifestyle, sophisticated and timeless design. LUXURY CERTIFIED. (id:59911)
RE/MAX Escarpment Realty Inc.
328 Haldimand Rd 17
Dunnville, Ontario
This raised ranch is situated on a private and peaceful 1-acre country lot with no rear neighbours, located across from the Grand River. Designed for multi-generational families with over 3,100 square feet of finished living space, featuring a self-contained In-Law Suite or Rental Unit on the lower level. The main floor includes a rear addition comprising a substantial principal bedroom with a 4-piece ensuite, a family room with access to elevated decks on both sides, an eat-in kitchen with ample cabinetry, a spacious living room, three guest bedrooms, and a 4-piece guest bathroom. The bright and spacious lower level has wheelchair-accessible doorways, a separate entrance from the garage, a common area laundry room, one primary bedroom/family room, a spacious kitchen adjacent to a large recreation room (which can be converted into two additional bedrooms), and an updated 3-piece bathroom. Exterior features include various evergreen and maple syrup trees, a firepit, two sheds, a gazebo for relaxation, a gravel driveway accommodating up to eight vehicles plus an RV or boat, and a 16’x26’ salt-water pool for entertainment. Additional bonuses include lots of storage, recent luxury vinyl flooring, an economical septic system, 1500-gallon water cistern, 100-amp hydro panel wired for a generator, natural gas furnace and central air conditioning. This property can serve as a personal residence with an In-Law suite or an income property, allowing the owner to live in one unit while renting out the basement apartment to assist with mortgage payments. Located just 5 minutes east of Dunnville and 30 minutes south of Hamilton near Lake Erie, this versatile home presents numerous opportunities. (id:59911)
Royal LePage NRC Realty
A120 - 200 Mostar Street
Whitchurch-Stouffville, Ontario
Prestige industrial unit for lease. Attractive building with architectural precast and reflective glass. 12' x 14' drive in door. Other sizes may be available. Many possible uses. Street front exposure. (id:59911)
Sutton Group-Admiral Realty Inc.
600 - 3100 Steeles Avenue W
Vaughan, Ontario
** Fabulous 1st Class Office Tower ** Fabulous Totally Renovated Penthouse Office Suite with High Quality Office Finishes Throughout ** Vinyl Flooring and Carpet Tiles ** Glass Doors ** LED Lighting ** Panoramic Views ** Various Size Suites Available (can be split into 2,500 Sq. Ft or 1,250 Sq. Ft. suites) ** Ample Free Surface Parking ** Beautifully Renovated Lobby And Common Areas ** Daily In-Suite Janitorial ** Steeles Avenue Exposure ** Next to Black Creek Forest From Suite ** Outdoor Balcony ** Elevators ** TTC At Front Door ** Highway 407 ** Steps to Black Creek Subway Station ** RBC ATM Machine In Lobby ** Additional Rent Includes Taxes, Maintenance, Insurance, Utilities And Janitorial ** On-site Property Management ** Advanced Security System ** Excellent Management ** (id:59911)
Sutton Group-Admiral Realty Inc.
3103 - 195 Commerce Street
Vaughan, Ontario
Brand-New, Never-Lived-In Corner 2 Bed/2 Full-Bath 698 sq ft SE Corner unit, floor-to-ceiling windows, open concept & functional layout with modern and luxurious finishes throughout, steps from Vaughan Metropolitan Subway, Location near all amenities: restaurants, supermarket, Cinemas, Costco, IKEA, Pickle Ball, Mini Putt as well as a wide selection of eateries and clubs. (id:59911)
Homelife Landmark Realty Inc.
75 Holborne Avenue
Toronto, Ontario
Step Into A World Of Sophistication And Luxury In East York. An Elegant 4 Bed, 5 Bath Detached Home That Radiates Impeccable Craftsmanship And Timeless Style. Every Detail In This Home Has Been Carefully Designed, From The Grand 10Ft Entrance Door, The Cozy Family Spaces On The Main Floor To The 12 Ft Ceilings That Lead To The Chefs Kitchen. The Open Concept Layout Leads You To A Magazine-Worthy Kitchen With 12 Ft Quartz Double Waterfall Centre Island, Quartz Countertops/Backsplash, And High-End Appliances.The Kitchen Overlooks An Inviting Family Space That Is Anchored By A Stunning Gas Fireplace Where You Have A Walk-Out To A Large Covered Deck With Composite Flooring And A Treed Backyard. An Additional Living Space Features Gorgeous Wall Millwork And Surround Sound Speakers. Large Dining Area Boasts A Custom-Built Wine Cabinet Accent Wall. Illuminated Glass Railings And Exquisite Textured Wall Panels (Dirt-Resistant!) Along The Oak Stair Risers (Non-Slip Coated) Lead You To The Bright 2nd Floor Landing Where An Extraordinary Large Skylight, Complete With Wi-Fi Control, Directs You To 4 Spacious Bedrooms And The Convenience Of An Upper-Level Laundry. Two Bdrms Share A Balcony With Views Over The Backyard, While The Luxurious Primary Has A Spa-Inspired Ensuite (Double Vanities, Spacious Rain Head Shower W/Jets, And Deep Soaker Tub), Private Balcony, And A Walk-In Closet. Huge Lower Level Is A Haven Of Relaxation And Unlimited Potential. A Full Washroom, Additional Laundry, And Direct W/O To The Backyard Offer Versatility For Ever-Changing Family Needs. An Attached Garage Complete With EV Charger, And Additional Driveway Parking For 3 Cars Ensures Convenience Year-Round. This Home Is Fully Smart/Wi-Fi Enabled, From The Garage Opener, Skylight Roller Shades and all 2Nd Level Bedroom Blinds, Google Home Integration On All 3 Levels, Gas Fireplace Control, To The Dimmable Pot Lights.No Detail Has Been Overlooked And No Expense Spared In This Beautiful Move-In Ready Home! (id:59911)
Right At Home Realty
49 Research Road
Toronto, Ontario
Prime Leaside location: Walk to Laird LRT station, multiple big box retail and restaurants. Easy access to DVP, Hwy 401 and downtown. Approx: 1200 sf of showroom/office, 3,900 of warehouse. (1900sf with 16' ceiling and drive in door,) 900sf on upper floor with; kitchen, washroom, open space, walk out to roof. Space offers many possibilities. This space suits many uses: Warehouse, showroom, services, office, performing arts, creative uses and many more. Unique layout allows for several separate zones within building. Easy access to Hwy 401, DVP, and downtown. (id:59911)
Bosley Real Estate Ltd.
2003 - 49 East Liberty Street
Toronto, Ontario
Spacious,Sun-Filled South West Facing 3 Bedrooms + 2 Full Bathrooms + Open Den/Office Unit In Liberty Village, High level with Marvelous Unobstructed/Breathtaking Lake Ontario View. Functional Open Concept Layout.9 Ft Ceiling With Floor To Ceiling Windows Providing Lots of Natural Light. Premium Laminate Floors Throughout,Freshly Painted.Modern Kitchen,Stainless Steel Appliances, Good Size individual Balcony. $9.5K Upgraded By the Builder to receptacle &Secondary feed for cable outlet for wall mounted TV & Backsplash,Laminate Flooring,Kitchen Countertop,Bathroom Countertop/Cabinets, etc.Grand&Spacious Main Lobby With 24 Hr Concierge & Great Amenities. Short Walk to Grocery Shopping, Shops, Restaurants, The Lake & Transit. Fully Equipment Fitness Centre, Outdoor Lounge with Lap Pool, Hot Tub, Rooftop Deck/Garden, BBQ Area, Yoga Studio, Media Room, Party Room and Available Guest Suites.Buyer is Optional to Purchase Parking & Locker from the Seller.For More Details,Please View MLS#C12118674. (id:59911)
Homelife New World Realty Inc.
165 River Run Road
Drayton, Ontario
Welcome to 165 River Run Road, a beautifully designed 5-bedroom, 4-bathroom home offering over 3,400 sq. ft. of total living space in the charming town of Drayton. With an extra-large driveway and a striking brick exterior, this home boasts incredible curb appeal. Step inside to a bright and open layout, featuring large windows that flood the space with natural light. The main floor is enhanced by warm engineered hardwood floors, pot lights, and a cozy gas fireplace in the living room. The eat-in kitchen is a chef’s dream, complete with stainless steel appliances, quartz countertops, a stylish tile backsplash, and ample cabinet space. The main floor also includes a spacious family room, an office, and a convenient powder room. Upstairs, plush carpeting leads to four generously sized bedrooms, including a primary suite with a private ensuite bath. The finished basement expands your living space with a large recreation room, plenty of storage, a fifth bedroom, and an additional full bathroom. Enjoy outdoor living in the fully fenced backyard with a beautiful deck, perfect for relaxation or entertaining. Located across from the scenic Conestoga Trail and just minutes from Main Street Drayton, this home offers the perfect blend of tranquility and convenience. This property comes equipped with a fully automated generator that instantly powers on during an outage, ensuring uninterrupted comfort and security. (id:59911)
Exp Realty
350 King Street
Minto, Ontario
Discover unmatched business potential in this prime commercial lease opportunity just 30 minutes west of Orangeville! M1 industrial zoning area, multiple industrial uses permitted. This commercial property presents a unique chance for businesses seeking an expansive canvas for outdoor storage coupled with the convenience of heated operational space. The 4,500 sq ft building stands as a testament to versatility, offering a spacious layout ready to be customized to your business's unique needs. The generous 2.6 acres surrounding the property provide ample room for outdoor storage, expansion, or tailored modifications. Security is paramount with the inclusion of a secure fenced lot, providing peace of mind for your assets. Don't miss this exceptional leasing opportunity contact us today for more details or to schedule a private tour. Your business's next chapter begins here! Potential Uses Include: Warehouse, Manufacturing, Processing, Assembly, Repair, Fabricating, Junk or Scrap Yard, Fertilizer Manufacturer, Automotive Body Repair Shop, Custom Workshop, Heavy Equipment Sales and Rentals, Mini Storage Facility, Parking Area, Service Industry, Public Works Yard, Wholesale Outlet, Parking Lot, Dry Cleaning Plant Factory Outlet, Storage Yard. **EXTRAS** **INTERBOARD LISTING: CORNERSTONE - WATERLOO REGION ASSOCIATON OF REALTORS** (id:59911)
Real Broker Ontario Ltd.
