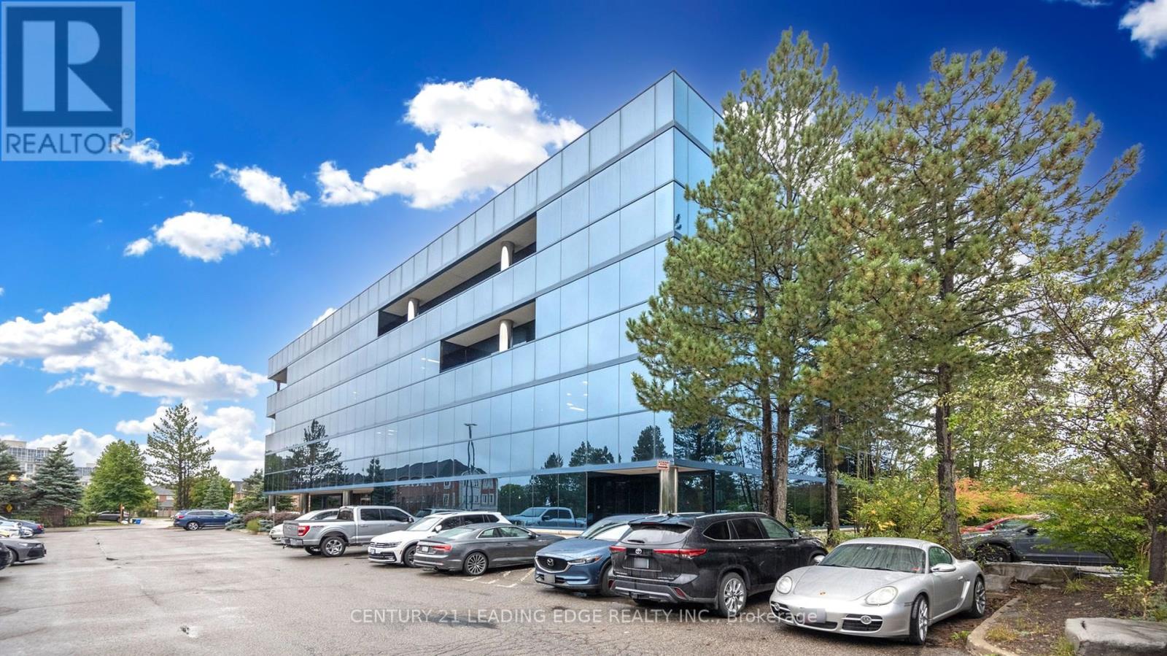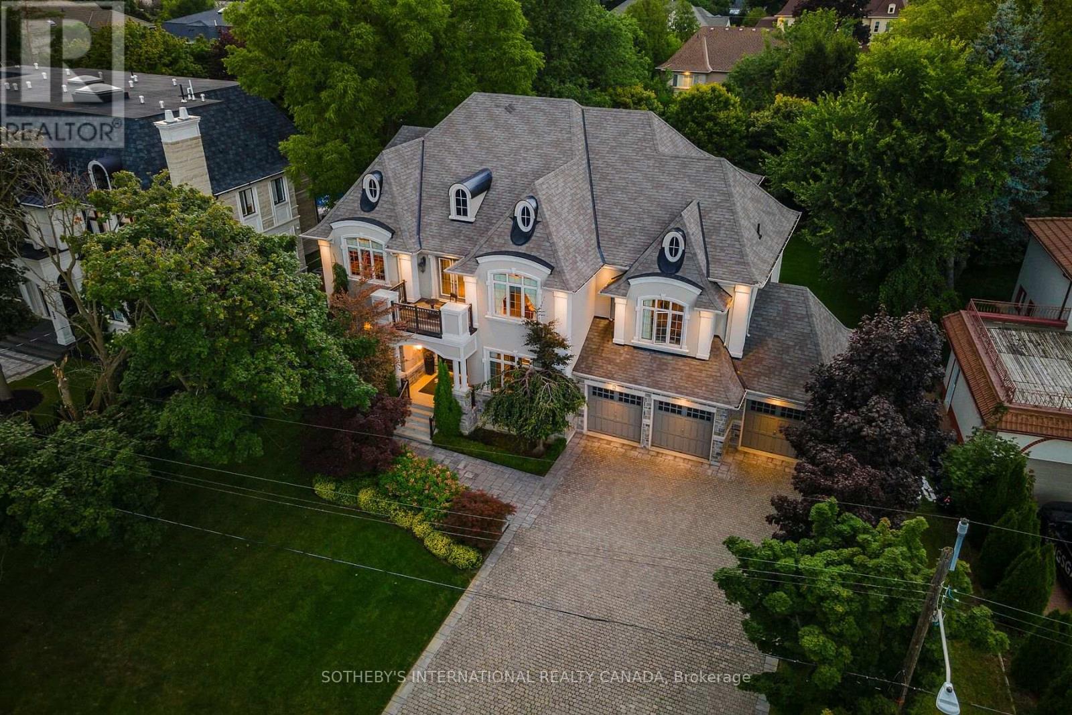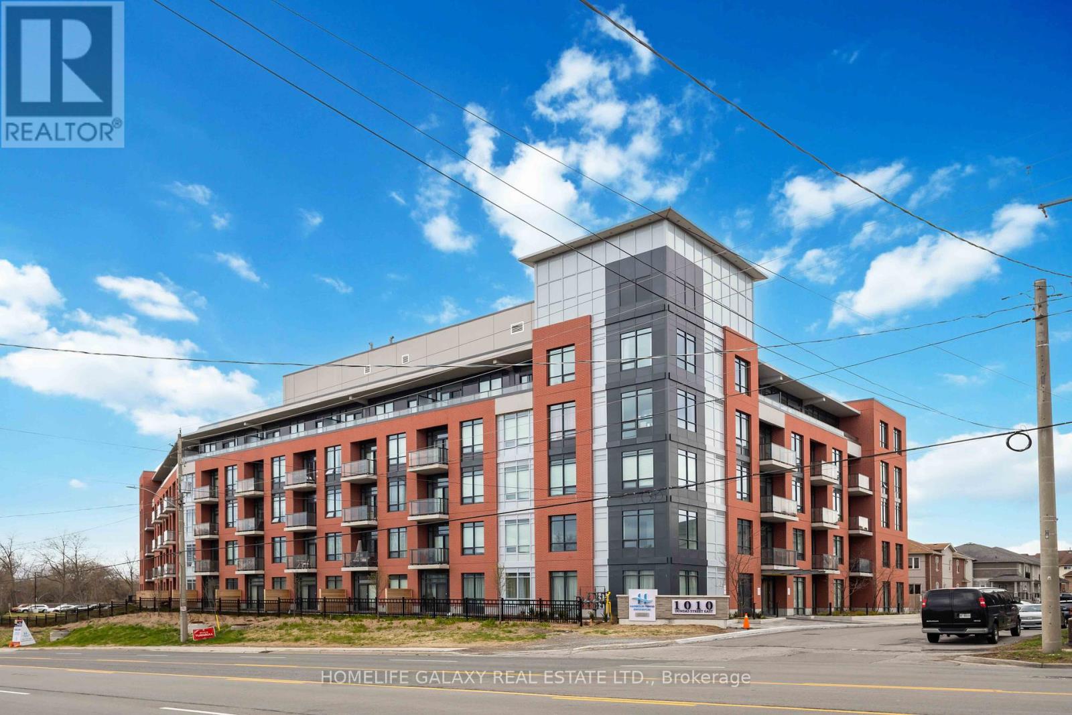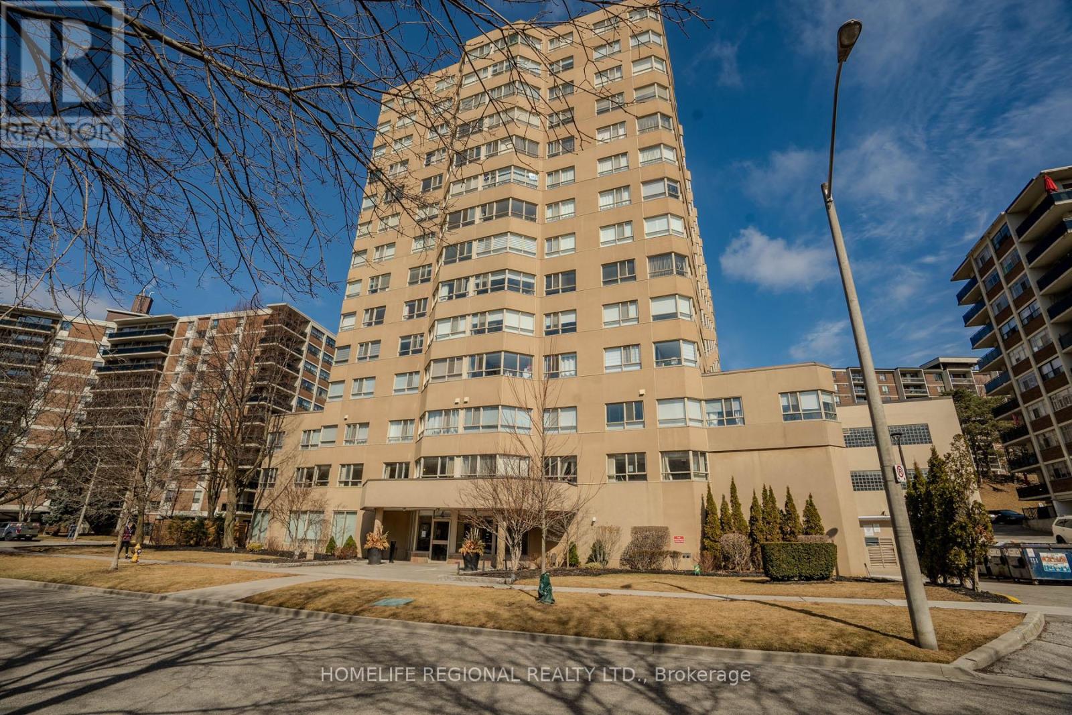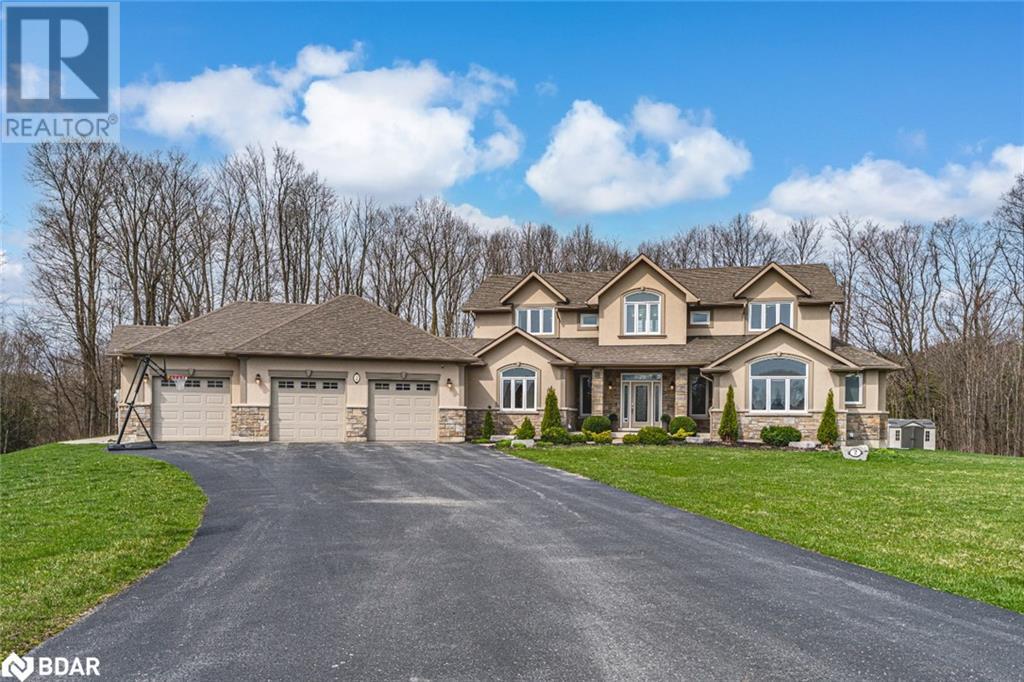305 - 200 Town Centre Boulevard
Markham, Ontario
A Modern Glass 4 Story Office Building. With An Abundance Of Natural Light, 3 Walls of Windows. Located In The Center Of Markham Newly Renovated Common Areas, 2 Elevators, Handicap Access. Directly Across From Markham City Centre And Close To Downtown Markham. Plenty Of Free Surface Parking. Quick Access To 407 & 404. Professional Offices, Private Schools, Fast Food, Cafe Shop, Training Center Or Professional Office. Other Units Available With Approximately 1900 & 2000 Square Footages. (id:59911)
Century 21 Leading Edge Realty Inc.
243 Ruggles Avenue
Richmond Hill, Ontario
Very Cozy Bungalow On A Large 60x135ft Lot. Amazing Family Neighbourhood, New, Multi Million $$ Homes On Street and In Area. Needs TLC, Renovate, Or Build New. Bright Open Concept Living Area, Cozy Kitchen, And Nice Sized Bedrooms. 2nd Bedroom Has Access To Huge Attic That Has Great Potential. Bright Basement Apartment With Natural Light Streaming Through Many Large Windows. Has Separate Entrance, Open Concept, 2 Bedrooms. Comes With Vegetable Garden, 2 Garden Sheds, Long Driveway Fits 6 Cars. Featuring Top Schools (Arts and International Baccalaureate), Multiple Parks, Public Library, David Dunlop Observatory, Trails, Shops. Just minutes To Yonge St, GO Train, Major Mackenzie Hospital. This Cozy Bungalow Is A Must See! (id:59911)
Sutton Group-Admiral Realty Inc.
8 Thornhill Avenue
Vaughan, Ontario
Exquisite residence by Greenpark in the prestigious Uplands neighbourhood, moments from Thornhill Golf Club. Built in 2012, this modern contemporary home features soaring ceilings, marble and hardwood floors, and a refined neutral palette. The glass and silver staircase highlights the gourmet kitchen with a butler's servery and two-way gas fireplace to the family room. The mezzanine level offers a sports lounge with a wet bar. The spacious master retreat includes a luxurious ensuite. The lower level boasts a home spa with an exercise room, sauna, and juice bar, leading to a backyard with a world-class deck and lap pool. Situated in one of Thornhill's most exclusive communities, this iconic address provides convenient access to top schools, parks, golf courses, and major highways 407, 400, and 404. **EXTRAS** Stainless Steel Fridge, Oven, 6 Burner Gas Cooktop, Convection Oven, Built-in Dishwasher, 2 Warming Ovens, Front Load Washer/Dryer, 2nd Floor Stackable Washer/Dryer, 2 Bev Fridges, Huge Cantina, Tons of Storage (id:59911)
Sotheby's International Realty Canada
70 Seacoasts Circle
Vaughan, Ontario
Beautiful 3+1 Bedrooms Townhome With Back Yard Backing Onto The Park. In The Heart Of Maple. 1744 Sqft.6 Mins Walk To Maple Go. Live By The Go Train Without Hearing The Train Horn. Maple Community Centre With Parks Right Across The Street. Mackenzie Glen School Zone. Steps To Walmart, Lowes, Restaurants, Etc. Open Concept Main Floor, Professionally Finished Kitchen. Brand New Appliances. High Ceiling Throughout, Soaring 10Ft Ceiling On Ground Floor. (id:59911)
Bay Street Group Inc.
640 Irwin Crescent
Newmarket, Ontario
Legal Basement! Extra income potential in this beautifully renovated detached bungalow on a quiet crescent, just a short walk to the GO Train and hospital. This open-concept home offers a perfect blend of modern luxury and comfortable living in a highly sought-after neighborhood. Highlights: Fully renovated upper level. Recently upgraded above-ground basement apartment with separate entrance. Updated kitchen & bathrooms with new countertops, vanities, and landscaping Smooth ceilings with pot lights 2-car garage. Ss Appl:(Fridge, Stove, B/I Dishwasher, B/I Microwave),Washer/Dryer. Basement: Stove, Fridge, All Elf.2 Garage With Remote Door Opener. And Much More (id:59911)
Ipro Realty Ltd.
204 - 1010 Dundas Street E
Whitby, Ontario
Experience modern living at Harbour Ten10 Condos with this brand-new, never-lived-in 2-bedroom + den corner suite, offering 920 sqft of total living space (854 sqft interior + 66 sqft balcony). The versatile den can serve as a home office or a potential third bedroom. Unit features two full bathrooms, underground parking, and high-end finishes, including brand-new stainless-steel appliances (stove, fridge, dishwasher, microwave), quartz kitchen countertops, and an ensuite stackable washer and dryer. Ideally located in Whitby, transit is right at your doorstep, with the Whitby GO Station just an 15-minute drive away. The condo is also close to shopping, dining, parks, trails, and offers easy access to Highways 407, 401, and 412, making commuting a breeze. Ontario Tech University and Durham College are just 20 minutes away. Don't miss the chance to make Harbour Ten10 Condos your new home! Extras include a stainless steel fridge, stove, dishwasher, microwave hood fan, stackable washer & dryer, and all existing mirrors and light fixtures. (id:59911)
Homelife Galaxy Real Estate Ltd.
412 - 4 Park Vista
Toronto, Ontario
Welcome to 4 Park Vista! Step into this bright and airy 1+1 bedroom unit, where comfort meets convenience. The spacious primary bedroom features a huge walk-in closet, offering ample storage. The updated bathroom is generously sized, while the solarium provides a serene retreat, perfect for a home office or relaxation. The open-concept living and dining area is both inviting and cozy, ideal for entertaining or unwinding after a long day. The modern, updated kitchen boasts stainless steel appliances and sleek granite countertops. Perfectly situated, this building is just a short walk to Victoria Park subway station and close to all amenities, shopping, schools etc!! . Plus, Taylor Creek Park is right outside your door, offering scenic trails and nature walks for outdoor enthusiasts Maintenance fees include heat/AC, hydro, water and parking! Dont miss this incredible opportunitybook your showing today! (id:59911)
Homelife Regional Realty Ltd.
1806 - 215 Lonsdale Road
Toronto, Ontario
Beautiful 1 Bedroom at 2Fifteen! The New Standard In Rental Living In The City. Brand New Boutique Residence With Exceptional Finishes In The Heart Of Forest Hill. Functional 1 bedroom layout. Doorman, Hotel-Trained Concierge Team, Fitness, Yoga Room, Chef's Kitchen, 2 Outdoor Lounges, Incomparable Service. Pet Friendly. Large Balcony. Suites Feature Engineered Hardwood Floors In Living Areas, Quartz Counters, Upgraded Kohler Fixtures, Custom Closet Organizers In Walk-In Closets, No Details Missed! Parking available for $400 per month (id:59911)
Harvey Kalles Real Estate Ltd.
305 - 8 Charlotte Street
Toronto, Ontario
Charlie Condos At King And Spadina. Bright East Facing With Soaring 9' Ceiling. Large Balcony. Interior Modern Design By Cecconi-Simone. Steps To Restaurants, Cafes. Lcbo, And Shopping. Approx. 954 Sq Ft. Open Concept Eat-In Kitchen. Extensive Amenities Include: Outdoor Pool, Gym, Party And Games Room, Bbq & More. Visitors Parking. Hydro Is Included, One Parking & One locker. No Pets & Non-Smokers. (id:59911)
Royal LePage Terrequity Realty
401 & 408 - 23 Lesmill Road
Toronto, Ontario
Great Opportunity to Occupy Premium Class A Offices in a Prime Location. Thousands of Dollars Renovation Had Been Put In with Full Kitchen and Private Washroom. Absolutely An Ideal Fit For Corporate Headquarters. Easy Access to Highways and Public Transit in Front of the Building. Move-In Ready with Furniture Available. Full-Time Building Maintenance Staff On Site. Ample Surface Parking and Underground Garage Parking Available. (id:59911)
Century 21 Leading Edge Realty Inc.
2 Sumach Court
Wasaga Beach, Ontario
This extraordinary residence is situated in the highly coveted Wasaga Sands Estates on a private 2.12-acre estate lot with no homes directly behind, backing onto McIntyre Creek and the former Wasaga Sands Golf Course. Nestled at the end of a quiet cul-de-sac, it offers a peaceful setting just minutes from shopping, dining and daily essentials. Curb appeal presents a stone and stucco exterior, a three-car garage, manicured landscaping and a commanding architectural presence. Outdoor living is exceptional, with a heated 18 x 36 ft saltwater pool, a stone interlock patio, a pool house with a bathroom and outdoor shower, and a covered entertaining area. A composite back deck with a hot tub overlooks a private treed yard, while a fire pit, invisible pet fence, and garden shed add further charm. Over 5,200 sq ft of beautifully finished living space includes a gourmet kitchen showcasing white cabinetry, granite countertops, a centre island with a second sink, a pantry, a breakfast bar and stainless steel appliances. The open-concept dining room leads to the great room boasting expansive windows, a gas fireplace and a soaring vaulted ceiling. The main floor primary bedroom features dual walk-in closets, a walkout to the backyard and a spa-like ensuite with a soaker tub and glass shower. An elegant office with built-ins and a vaulted shiplap ceiling, a laundry room with cabinets and sink, and a mudroom with built-in bench, hooks and storage enhance main floor functionality. Upstairs, a sitting area overlooks the great room and connects to three generously sized bedrooms and a well-appointed bathroom. The finished basement, accessible via a separate entrance, adds even more space with a large rec room, two bedrooms, bonus room, and full bathroom. Designed for refined living in a tranquil setting, this remarkable #HomeToStay brings together space, comfort and elegance! (id:59911)
RE/MAX Hallmark Peggy Hill Group Realty Brokerage
19 Donalda Crescent
Toronto, Ontario
touch. This 4-bedroom, 5-bathroom property offers a unique blend of comfort, style, and advanced building technology, featuring Insulated Concrete Forms (ICF) for enhanced efficiency and durability. The heart of the home is the expansive kitchen, beautiful sleek, white cabinetry, state-of the-art appliances, and stunning Quartz countertops that extend to a generous island. Large walk in Pantry. This space seamlessly integrates functionality with aesthetics, perfect for both casual family meals and large gatherings. Adjacent to the kitchen is the family room boasts sophisticated design aesthetic, featuring built-in shelves around a cozy fireplace, perfect for relaxing evenings. The expansive windows and walk out to backyard. Upstairs, the bedrooms offer personal retreats with ample space and natural light, each with access to beautifully appointed bathrooms, ensuring privacy and comfort. The master suite, in particular, serves as a sanctuary with its luxurious spa-like ensuite bathroom, ideal for relaxation. The finished basement with walkout is a highlight, featuring a home theatre for entertainment and a secondary kitchen, 5th Bedroom making it an ideal space for hosting guests or enjoying family movie nights. 19 Donalda Crescent is not just a home; it's a lifestyle choice for those seeking the pinnacle of upscale living in one of Toronto's most sought-after neighbourhoods. This property promises an unmatched living experience with its attention to detail, superior construction, and elegant design. **EXTRAS** Insulated Concrete Forms (ICF) (id:59911)
Century 21 Leading Edge Realty Inc.
