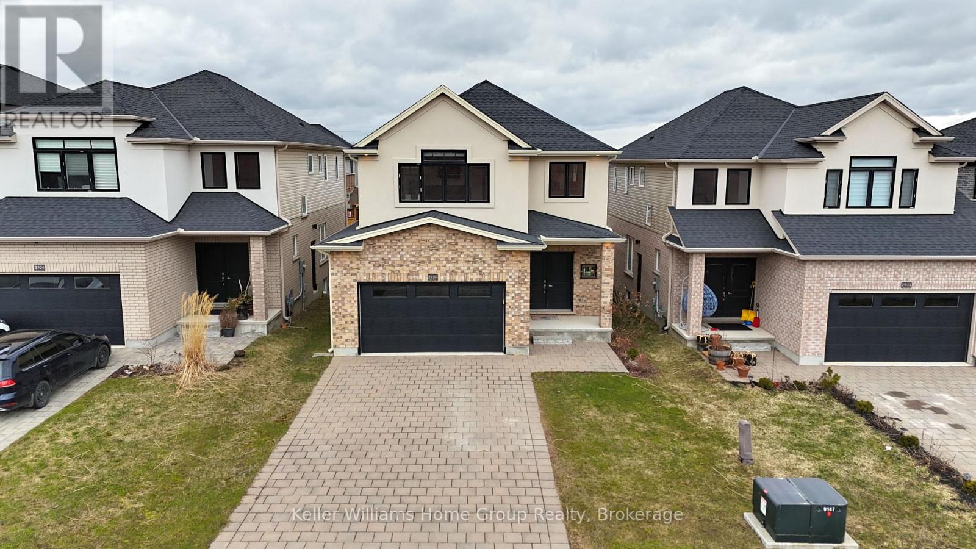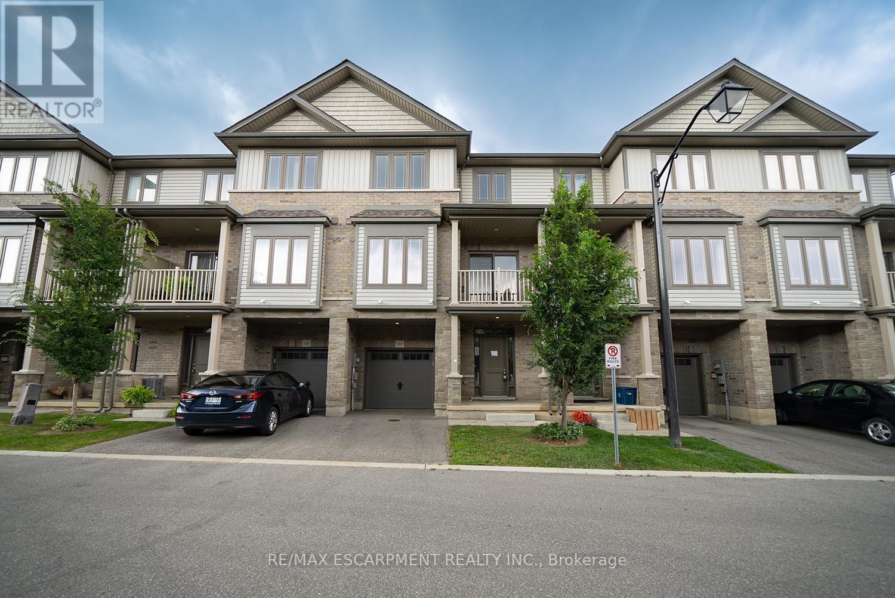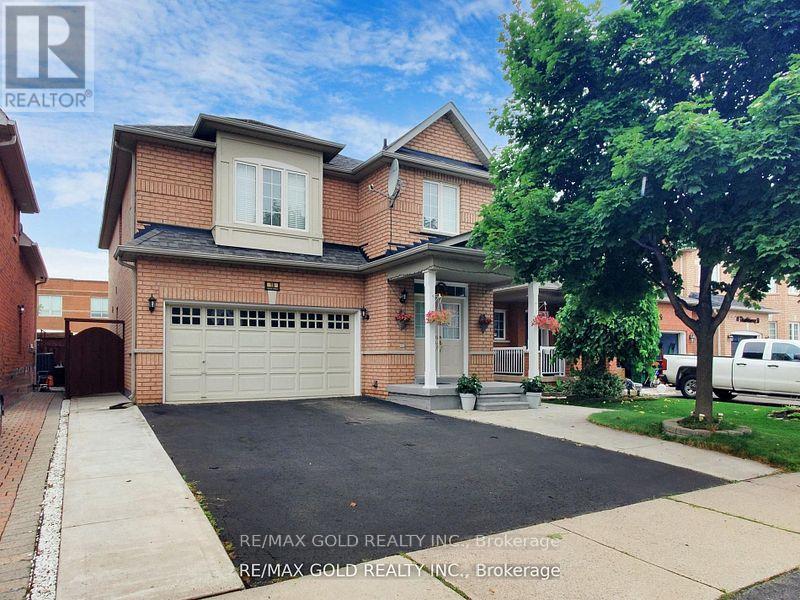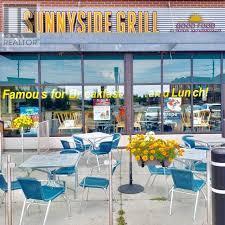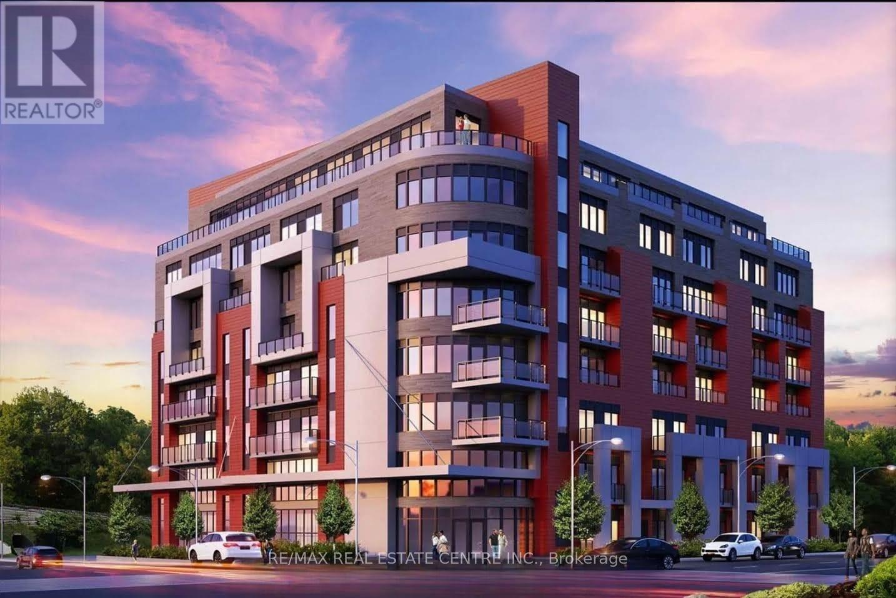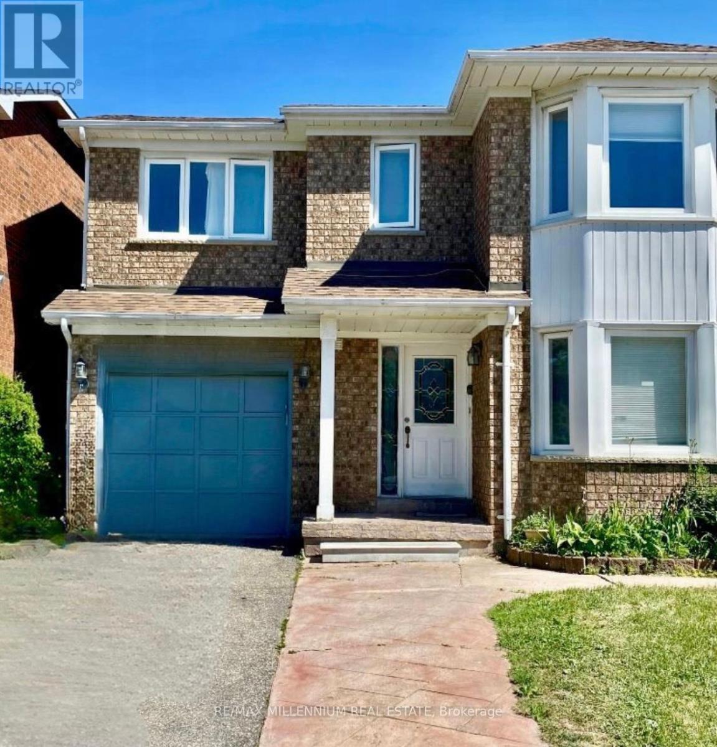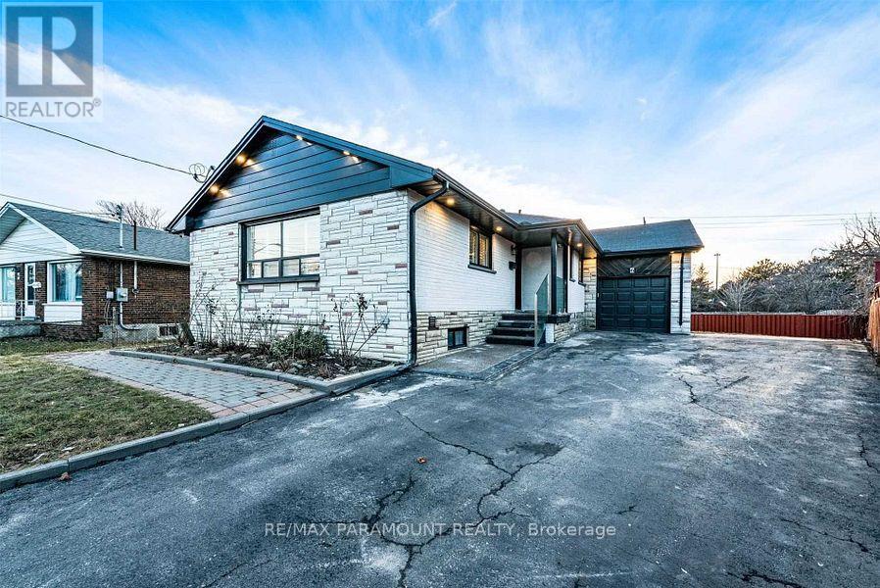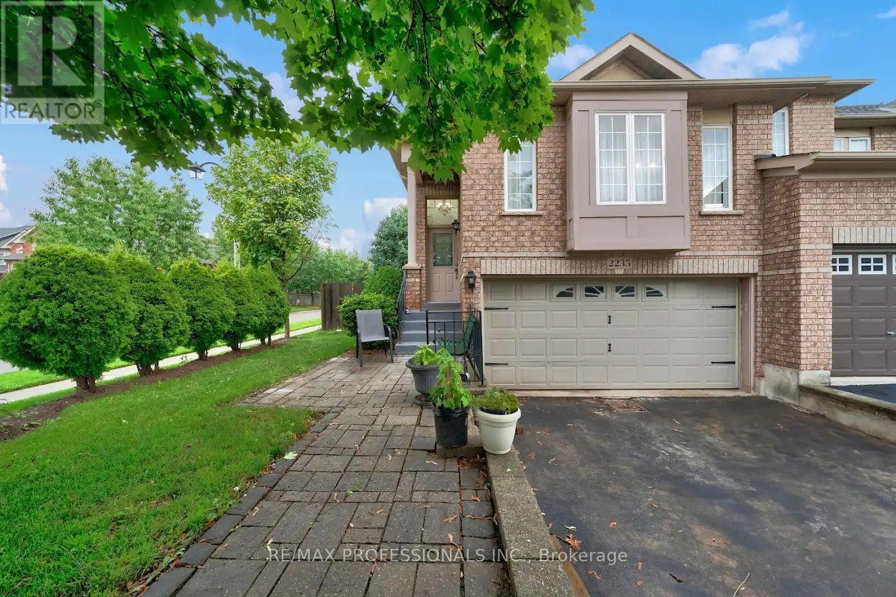2938 Doyle Drive
London South, Ontario
Nestled in an ideal location for ultimate convenience, this exquisite detached 4-bedroom, 3.5-bathroom home offers the perfect balance of accessibility and tranquility. Just minutes away from the 401 and Veterans Memorial Parkway, you'll enjoy easy access to major routes while being tucked away in a peaceful setting. Designed with elegance in mind, this home features 9-foot ceilings, gleaming hardwood floors, and luxurious premium carpeting. The open-concept layout seamlessly connects the living, dining, and kitchen areas, all equipped with high-end stainless steel appliances, making it perfect for both everyday living and entertaining.Upstairs, you'll find four generously-sized bedrooms, including a magnificent master suite, two full bathrooms, and a convenient laundry room. Step outside to the fully fenced backyard, offering both privacy and an ideal space for outdoor enjoyment and gatherings.The unspoiled basement, with its soaring ceilings, is a blank canvas awaiting your personal vision. With endless potential, it could easily be transformed into a legal 2-bedroom apartment or finished to suit your own needs and preferences.This exceptional home offers the perfect combination of style, functionality, and an unbeatable location. Dont miss the opportunity to make it yours! (id:59911)
Keller Williams Home Group Realty
169 - 77 Diana Avenue
Brantford, Ontario
Welcome home to 77 Diana Street #169 in Brantford! This lovely 1,358 sq ft 3-storey townhouse has 2 bedrooms, 1.5 bathrooms and a single car garage. The welcoming ground floor has a large foyer with plenty of closet space, a furnace room and stairs leading to the second level. The main floor has a bright & spacious open concept design that includes the kitchen, great room, dining room and a 2 piece powder room. The great room has a large window overlooking the front of the home and the dining room has sliding doors that lead out to the lovely front balcony. The third level has two good sized bedrooms with a walk-in closet in the primary bedroom. A 4 piece bathroom, stackable laundry, and an office space or nook complete the third level. This lovely home is wonderfully located in the popular and family friendly neighbourhood of West Brant close to excellent schools, parks, bus routes and shopping. (id:59911)
RE/MAX Escarpment Realty Inc.
19 Carnarvon Avenue
Toronto, Ontario
Detached 4 Bedroom Home In Sought After Mimico Area. Walk To Bust Stop And Mimico Go Train. Tenant Must Cut Grass And Clean Snow. Triple A Tenants Only. Provide Employment Letter, Credit Report, Rental Application, Pay Stubs & ID. Must Acquire Tenant Insurance. Allow 24 Hours Notice For Showings, Be Courteous To Tenant. (id:59911)
RE/MAX West Realty Inc.
18 Thimbleberry Street
Brampton, Ontario
Discover this magnificent Double Door entry, 4B/D rooms and 4B/T detached home nestled in the highly sought and pleasant neighbourhood of Thimbleberry. Property offers Professionally finished Basement apartment which is stunning and functional with 1 B/D room and 3pc Bath, Sep. Ent. L/L Laundry. Hardwood floors throughout main and upper level (no carpet in the entire house),Oakwood stairs with Metal Spindels, California Shutters, Quarts Kitchen Counters, upper level laundry, cemented backyard and loaded with lots of upgrades. Short distance to schools, park, Shopping Centre, Bus Transit and other amenities. **EXTRAS** All ele.,fixtures,2 Fridge, 2 Stove, Dish Washer,2 Washer and 2 Dryer. (id:59911)
RE/MAX Gold Realty Inc.
450 Appleby Line
Burlington, Ontario
Famous All Day Breakfast Franchise-Well Established For Over 10 years-Family Friendly Restaurant Located At A Busy Plaza At a Busy Appleby Line Surrounded by Huge Residential Neighbourhood. Another HUge Plaza Across the Street With Many Big Box Stores like Fertinos, LCBO,Restaurants & Lot More. Short Hours Of Just 7 am-3pm with Option to Extend The hours.3260Sqft of Space,Spacious Dining Room With 106 Seats & Big 24 Seat Patio.Great Sales, Reasonable Rent, Long Lease, Low Overheads & High Net Income. Huge Sales Growth Potential with LLBO Lic. & catering.** EXTRAS** Financing available upon Approved Credit. (id:59911)
Royal LePage Certified Realty
2103 - 1461 Lawrence Avenue W
Toronto, Ontario
Welcome to Unit 2103 at 1461 Lawrence Avenue West, located in the modern 7 On The Park Condos in Toronto's Brookhaven-Amesbury neighborhood. The open-concept living and dining area flows seamlessly into a sleek, chef-inspired kitchen featuring quartz countertops, an oversized breakfast island with extra storage, integrated appliances, custom cabinetry and elegant floating white oak shelves. The spacious living area also includes a built-in entertainment unit with a marble top, leading to a generous balcony that boasts sweeping south and west views of Amesbury Park and the Toronto skyline. The 2 bedrooms and 2 washrooms penthouse suite thoughtfully designed with a split-bedroom layout that maximizes both privacy and natural light. Residents enjoy a range of premium amenities such as a fitness centre, party and games rooms, concierge service, pet and car wash stations, and secure bike storage. The location is ideal for both convenience and lifestyle-just steps from green spaces like Amesbury Park, and within walking distance to Walmart, LCBO, Metro, and a variety of local restaurants. Public transit is easily accessible, with nearby bus routes and quick connections to the Weston GO station, while Highway 401 is just a short drive away. This property combines comfort, design, and connectivity in one of Toronto's emerging communities. (id:59911)
RE/MAX Metropolis Realty
1510 - 15 La Rose Avenue
Toronto, Ontario
Welcome To This Stylish & Big Size Condo In Humber Hights, 2 Large Bedrooms + 2 Bathrooms. Modern Open Concept Living &Dining, Large Master Bedroom W/2 Pc Ensuite & Walk-In Closet, Gourmet Kitchen With Granite Countertops, Island, Backsplash And S/SAppliances. New Durable & Designers Color Laminate Floors, Feuture Wooden Wall, Renovated Baths, Freshly Painted, Public Transit, TopAmenities. (id:59911)
Ipro Realty Ltd.
311 - 2433 Dufferin Street
Toronto, Ontario
Beautiful, 3 BEDROOM, 2 BATHROOM SPACIOUS UNIT AT 8 HAUS CONDOS. Laminate flooring throughout, Ensuite laundry. Spacious living and dining area with stainless steel appliances in kitchen. Three well-proportioned bedrooms, one with an ensuite, ensure comfort and convenience. Locker also included. Gym, party room and one of a kind rooftop terrace included in amenities. Great location with easy access to the city's core, as well as Yorkdale Mall & Highway. (id:59911)
RE/MAX Real Estate Centre Inc.
Bsmt - 74 Shady Pine Circle
Brampton, Ontario
Welcome to this well-maintained basement apartment located in the desirable Sandringham-Wellington neighborhood. This inviting unit features a spacious one-bedroom, an open-concept kitchen seamlessly connected to the living area, and a 4-piece bathroom. Enjoy the convenience of one dedicated parking space. The laundry facilities are shared with the upstairs tenants. Ideally located in a quiet, family-friendly area, this unit offers comfort, convenience, and excellent value. Tenant Pays 30% of utilities. ** This is a linked property.** (id:59911)
RE/MAX Millennium Real Estate
6 Arkley Crescent
Toronto, Ontario
6 Arkley Offers A List Of The Rarest Features You Can Imagine And Desire At The Same Time. Spacious And Practical Layout With 4 Bedrooms And 3 Bathrooms On The Main Level. 2 Bedrooms And 2 Bathrooms In The Basement. Spend Over $300K In Modern Renos And Upgrades. The Professionally Redesigned Open-Concept Living Room Features Luxury Finishes In The Kitchen, Including Waterfall Quartz Countertops, Smart Inbuilt Appliances, A Suspended Hood Range, And The List Goes On. (id:59911)
RE/MAX Paramount Realty
2235 Hummingbird Way
Oakville, Ontario
Opportunity knocks... This corner bungalow townhome offers 2+1 bedrooms with potential of 3 washrooms, perfect for one-floor living. A blank canvas ready for your creative development. Property has a lot of potential and located in a fantastic prime area of West Oak Trails. Separate entrance to the basement where you have the ability to create an in-law suite or rental opportunity. Outside, you'll find a double car garage, private driveway, and a spacious backyard. This prime location is within walking distance to plazas, stores, parks, trails, schools, bus lines, and the Bronte Go Train station. The Oakville Trafalgar Hospital is just minutes away. Easy accessible access to QEW and 403. Don't miss this fantastic chance to make 2235 Hummingbird Way your dream home! HOME WILL BE SOLD IN AS-IN-CONDITION. (id:59911)
RE/MAX Professionals Inc.
619 - 58 Lakeside Terrace
Barrie, Ontario
This upgraded 807 square foot condo on the 6th floor offers a spacious one-bedroom plus den layout with two full bathrooms and is completely move-in ready. The thoughtfully designed floor plan features soaring 10-foot ceilings, creating a bright and airy atmosphere throughout. Stylish updates include luxury vinyl plank flooring, under-cabinet lighting in the kitchen, and modernized bathrooms. Ample storage is available with a large hall closet, generous kitchen cabinetry and island, and a walk-in closet in the primary bedroom, ensuring comfort without compromise. Enjoy the convenience of underground parking and a host of premium building amenities, including a rooftop terrace with sweeping lake views, BBQ areas, a party room, fitness center, games room, and pet spa. Ideally located close to top-rated restaurants, grocery stores, a movie theater, Royal Victoria Hospital, and with easy highway access, this condo offers both luxury and lifestyle. Storage lockers and EV charging stations are also available. (id:59911)
Real Broker Ontario Ltd.
