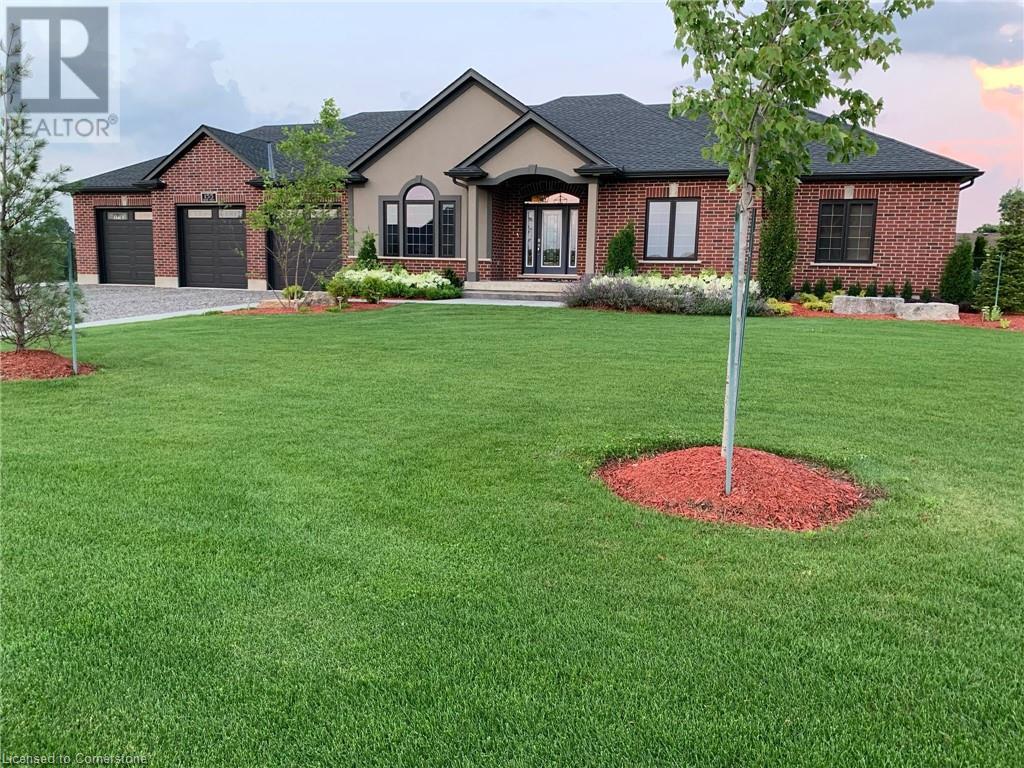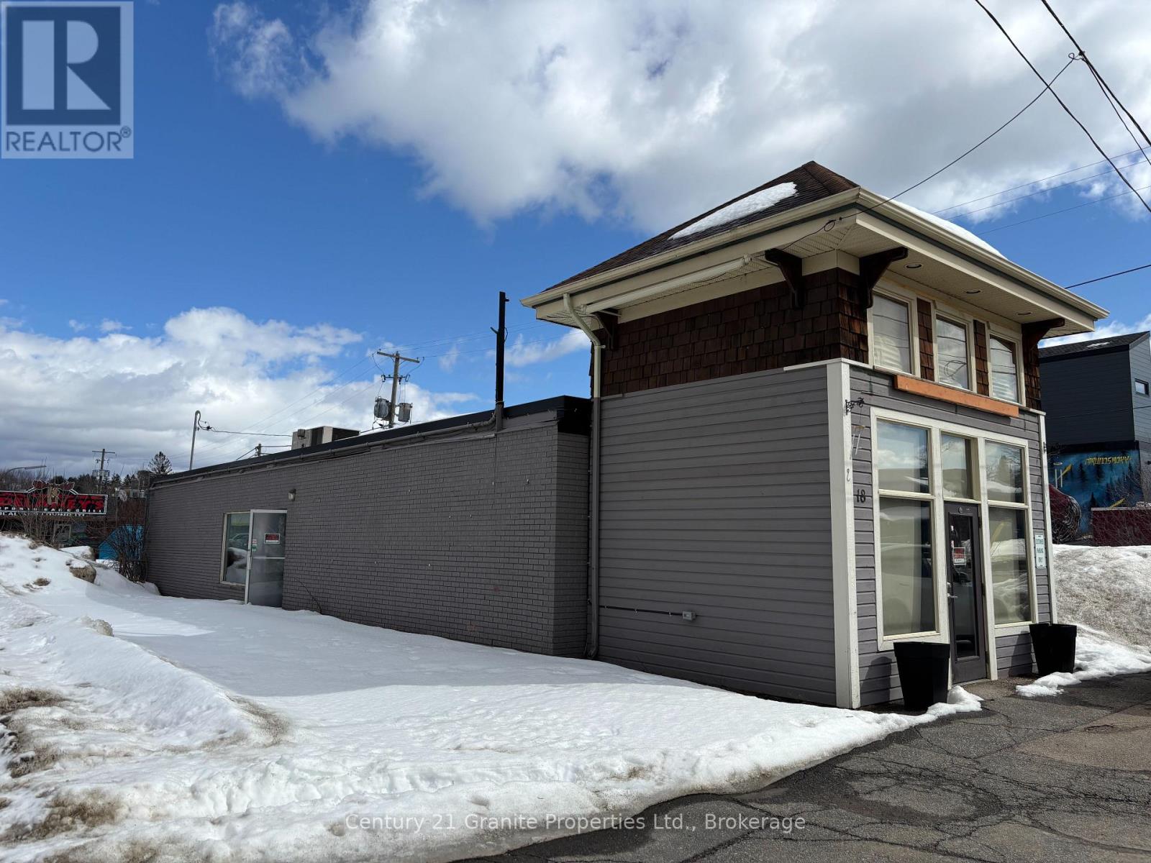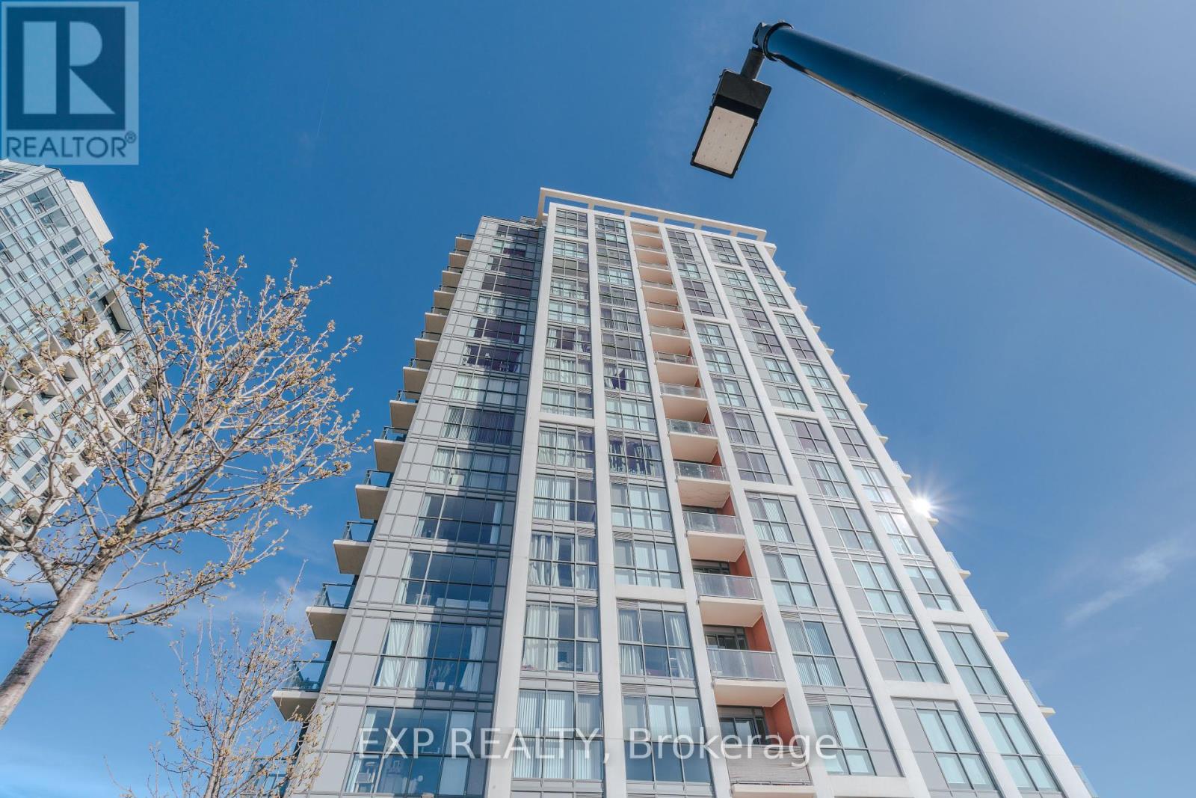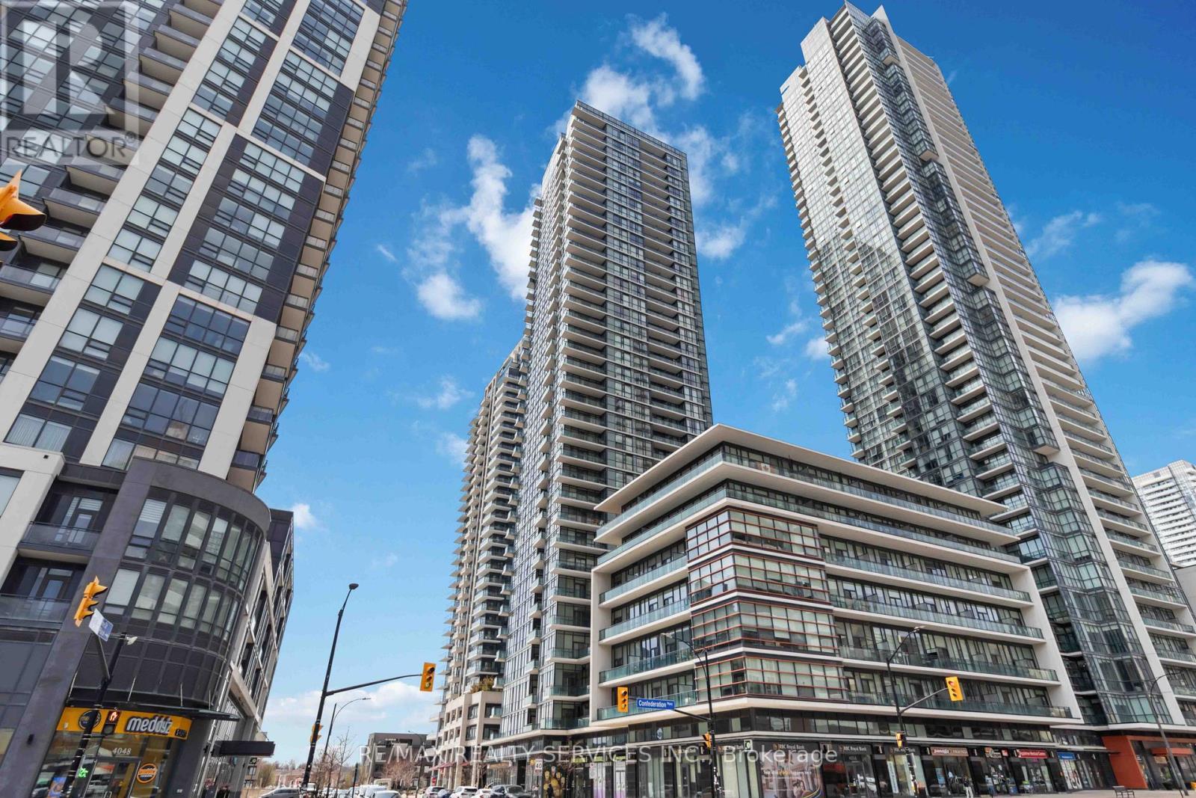155 Deer Crescent
Burgessville, Ontario
An Executive's custom design ranch with many quality, upgraded, and modern features on 1.22 acres. SMART home with wireless: light commands, garage door, video cameras, irrigation system, etc. Ranch of about 2519 sq ft PLUS almost matching size finished lower level is close to 5000 sq ft finished. 9 foot ceilings on Both levels. Open concept from extra wide Foyer to Great room, Kitchen & Dining. 13 ft ceiling Great room with stone front gas fireplace & floor-to-ceiling window view through matching, vaulted-roof covered rear deck. Open concept to Kitchen, Dining and Great Room has lots of space between areas. Kitchen features contrasting cabinet colour huge island with seating and tons of cabinetry. Kitchen upgraded stainless steel appliances and down draft, counter to ceiling backsplash, pots & pans drawers and specialized cabinets, and tons of workspace. Dining has patio doors (with built in blinds) to the huge cover deck. One side of the home is the garage access, mud room, main floor laundry room & 2 piece bathroom. The opposite side is the bedrooms including Primary bedroom suite. Don't miss the distinctive office/den off the foyer with sliding barn doors, 10 ft ceilings, and large windows for lots of light & views. THE GARAGE is heated, it has a laundry tub, it fits lots of vehicles (4+) & the big toys. The 3 garage doors plus a 4th garage door to rear of property to. Also separate access to lower level via stairs. The lower level is huge with fourth bedroom, 2nd office, media/work out room, full bathroom, cold room, and almost full house length family/rec room! Recent upgrade is 20*40 heated Pool with Filter, Pool cover, Auto cleaner Robot, Pool lights and Pump. Pool is Fenced. Please note: this home is under video surveillance. (id:59911)
Homelife Miracle Realty Mississauga
541 Winston Road Unit# 3
Grimsby, Ontario
Stunning and surprisingly spacious Grimsby-on-the-Lake townhome! This beautiful 3-bedroom, 4-bathroom townhome offers over 1,700 sq. ft. of modern living space with high-end finishes and breathtaking lake views! The main level features a gourmet kitchen with quartz countertops, stainless steel appliances, sleek cabinetry, and access to a large balcony. The open-concept living and dining area is filled with natural light. Wide plank flooring and trendy feature wall with electric fireplace. Upstairs, you’ll find two spacious bedrooms, two full bathrooms, and laundry. The ground level boasts a private entrance, back patio access, and a flexible space—perfect as an accessory apartment, family room, or home office with its own 3-piece ensuite. The fully finished lower level has extra living space, and plenty of storage space. Enjoy everything that life at the lake has to offer with waterfront trails, parks, restaurants, shopping, and easy highway access. (id:59911)
Royal LePage State Realty
18 John Street
Huntsville, Ontario
Commercial Retail/Office Space in Huntsville. An incredible opportunity to own a highly visible commercial retail/office space located on a prominent corner lot in the heart of Huntsville. Situated on a main street, directly across from the busy Boston Pizza complex and just steps from the beautiful Muskoka River, this property is perfect for a wide variety of commercial uses. This property offers a fantastic opportunity for investors or business owners looking to establish themselves in a prime location. Whether you're looking to set up a retail business, professional office, or a combination of both, this space offers the flexibility and exposure you need to succeed. (id:59911)
Century 21 Granite Properties Ltd.
A - 3995 James Street
Perth East, Ontario
CUSTOM BUILT BY THE OWNER THIS HOME IS GUARANTEED TO IMPRESS WITH 9 FOOT CEILINGS ON MAIN LEVEL, LED POT LIGHTS THROUGHOUT, CHEF'S KITCHEN WITH HUGE PANTRY, ENGINEERED HARDWOOD, 8 FOOT SLIDERS TO LARGE PRIVATE COVERED DECK, GOOD SIZED PRIMARY BEDROOM WITH LOVELY ENSUITE AND 8 FOOT SLIDING DOOR TO CONCRETE BACK DECK. MAIN FLOOR LAUNDRY. 2ND BEDROOM AND ANOTHER FULL BATH TO COMPLETE THE MAIN FLOOR. THE FULLY FINISHED BASEMENT WITH A SECONDARY ENTRYWAY IS VERY VERSATILE. THERE IS ANOTHER FULL KITCHEN, LARGE BEDROOM, AND A BATHROOM ALLOWING FOR AN INLAW SUITE, RENTAL UNIT OR JUST EXTRA SPACE FOR ENTERTAINING WITH FRIENDS AND FAMILY. NO RENTED ITEMS, WATER HEATER AND SOFTENER ARE OWNED. CONCRETE DRIVEWAY WITH PARKING FOR 6 CARS! BE SURE TO BOOK A VIEWING BEFORE THIS ONE IS GONE! HOME IS WIRED FOR GENERATOR BACK UP AS WELL (id:59911)
RE/MAX Twin City Realty Inc.
43 Munn Street
Hamilton, Ontario
Nestled in the heart of Hamilton's Raleigh neighborhood, 43 Munn Street presents a prime opportunity for savvy investors and developers. This property, situated on a generous 41.5 x 100-foot lot, offers the potential to construct two side-by-side semi-detached homes, each accommodating three units - totaling six income-generating units. Located in Hamilton's family-friendly Raleigh neighborhood, 43 Munn Street offers easy access to parks, schools, shopping, public transit, and major amenities - making it an ideal location for renters and long-term growth. (id:59911)
RE/MAX Escarpment Realty Inc.
712 Blackacres Boulevard
London North, Ontario
This stunning home welcomes you with a spacious foyer, soaring open to the second level, complemented by a brand new carpet runner and elegant wrought iron spindles. The open concept main floor boasts a beautiful kitchen with upgraded cabinetry, crown moulding, valance lighting, a marble backsplash, and a central island, perfect for both cooking and entertaining. The formal dining room overlooks the great room, featuring decorative columns, a cozy gas fireplace, crown moulding, and ambient pot lights. The main floor is graced with hardwood and 19x19tile, with a convenient 2-piece washroom located off the foyer. Upstairs, you'll find three generously sized bedrooms and two full bathrooms. The primary bedroom stands outwith its cathedral ceiling, walk-in closet, and luxurious ensuite, featuring a quality glass tile shower. The fully finished lower level offers a family room, a fourth bedroom, a third full bathroom, and a versatile gym/office space. Step outside to your backyard oasis. (id:59911)
RE/MAX Gold Realty Inc.
7320 Marvel Drive
Niagara Falls, Ontario
Welcome to 7320 Marvel Drive, a stunning Newly built townhouse designed for modern living in a highly sought-after location. This spacious 3-bedroom, 3-bathroom home sits on a premium oversized pie shaped lot and features thoughtfully selected upgrades that enhance both style and functionality. The main floor boasts elegant vinyl plank flooring, creating a warm and inviting atmosphere, while the included air conditioner ensures year-round comfort. A second-floor 3-piece bathroom adds extra convenience, and the basement rough-in provides the flexibility to customize additional living space to suit your needs. Perfect for families, this home is ideally situated near a planned future school, offering added convenience for those with young children. The surrounding community is rapidly growing, providing access to parks, shopping centers, and major transportation routes, making it a fantastic investment opportunity. Whether you're looking for a stylish new home or a smart addition to your portfolio, this townhouse delivers on quality, comfort, and location. Dont miss out on this incredible opportunityyour dream home awaits! (id:59911)
RE/MAX President Realty
1 - 2605 Binbrook Road
Hamilton, Ontario
Don't miss out on this great opportunity to own a main-level turn key fully finished 1113 sqft space in the heart of Binbrook. Zoning C5A allows many uses, like personal service, medical office, artist studio and more. Exposure to a busy street! Plenty of visitor and street parking. Great tenanted building which leaves lots of opportunities and options. Conveniently located close to family friendly neighbourhoods, Tim Hortons, Restaurants, Shoppers Drug Mart and Grocery stores. (id:59911)
Royal LePage State Realty
4025 Dorchester Road
Niagara Falls, Ontario
Discover an exceptional opportunity to own Williams Fresh Cafe, a beloved and well-established cafe restaurant located in the heart of Niagara Falls, Ontario. This thriving business offers you the chance to step into a turn-key operation with a loyal customer base and a reputation for excellence. Situated in the bustling tourist area of Niagara Falls, ensuring high foot traffic and visibility. Williams Fresh Cafe is a recognized name with a strong brand identity, known for its quality food and friendly service. Enjoy immediate revenue with a proven business model and established customer base. The sale includes all equipment, fixtures, and inventory, allowing for a seamless transition for the new owner. With a strategic location and robust market presence, there are numerous opportunities for further growth and expansion. This is a rare chance to own a well-loved cafe in one of Canada’s most visited tourist destinations. Whether you are an experienced restaurateur or looking to venture into the food service industry, Williams Fresh Cafe presents an unmatched opportunity. (id:59911)
RE/MAX Escarpment Realty Inc.
659 Port Maitland Road
Dunnville, Ontario
Located in Maitland Shores, Dunnville, Ontario. This beautifully renovated mobile home is just steps from Lake Erie in a sought-after resort community. Inside and out, the trailer has been updated with modern finishes and thoughtful touches, offering a spacious layout thanks to its dual slide-outs. This turnkey getaway comes fully loaded with extras. It includes a brand new boat in the box (valued at $6,000) with its own trailer, a Harley-Davidson golf cart with charger, a Napoleon stainless steel BBQ, and all Martha Stewart outdoor furniture. You'll also enjoy relaxing under the hardtop gazebo and have the convenience of an included shed for extra storage. Priced at just $36,999, this incredible package offers everything you need for lakeside living. Don't miss out-contact us today to schedule a viewing! (id:59911)
Royal LePage State Realty
1104 - 50 Thomas Riley Road
Toronto, Ontario
Welcome to Unit 1104 at 50 Thomas Riley Road, a sophisticated corner suite in the esteemed Cypress at Pinnacle Etobicoke. This 2-bedroom plus den, 2-bathroom residence boasts floor-to-ceiling windows that flood the space with natural light and offer panoramic southwest views of the city and Lake Ontario. The open-concept layout features a modern kitchen with quartz countertops, under-cabinet lighting, and stainless steel appliances, seamlessly flowing into a spacious living area. The primary bedroom includes a walk-in closet and a 3-piece ensuite, while the den provides a versatile space for a home office or guest room.Residents enjoy a suite of premium amenities, including a state-of-the-art fitness center, yoga studio, rooftop terrace with BBQ facilities, stylish party room, children's play area, and 24-hour concierge service . The building also offers convenient features such as bicycle storage and visitor parking.Situated in the vibrant Islington-City Centre West neighborhood, this location offers unparalleled access to urban conveniences. The Kipling TTC and GO stations are just steps away, providing seamless connectivity throughout the city. Major highways, including the 427, QEW, and Gardiner Expressway, are easily accessible, making commuting a breeze. Shopping enthusiasts will appreciate the proximity to Cloverdale Mall and Sherway Gardens, both within a 10-minute drive. For outdoor recreation, Humber Bay Park and Centennial Park are nearby, offering scenic trails and green spaces.Experience the perfect blend of luxury, convenience, and community at Unit 1104, 50 Thomas Riley Road. (id:59911)
Exp Realty
404 - 4065 Brickstone Mews
Mississauga, Ontario
Located in the heart of Mississauga's vibrant City Centre, 4065 Brickstone Mews offers a modern living experience in the sought-after Residences at Parkside Village. This 1-bedroom plus den suite is ideal for professionals, couples, or investors seeking a blend of comfort and convenience. Situated just steps from Square One Shopping Centre, Celebration Square, Humber college, and the YMCA, this condo offers unparalleled access to shopping, dining, and entertainment options. Public transit is easily accessible, with the Mississauga MiWay Transit and GO bus terminal within walking distance. (id:59911)
RE/MAX Realty Services Inc.











