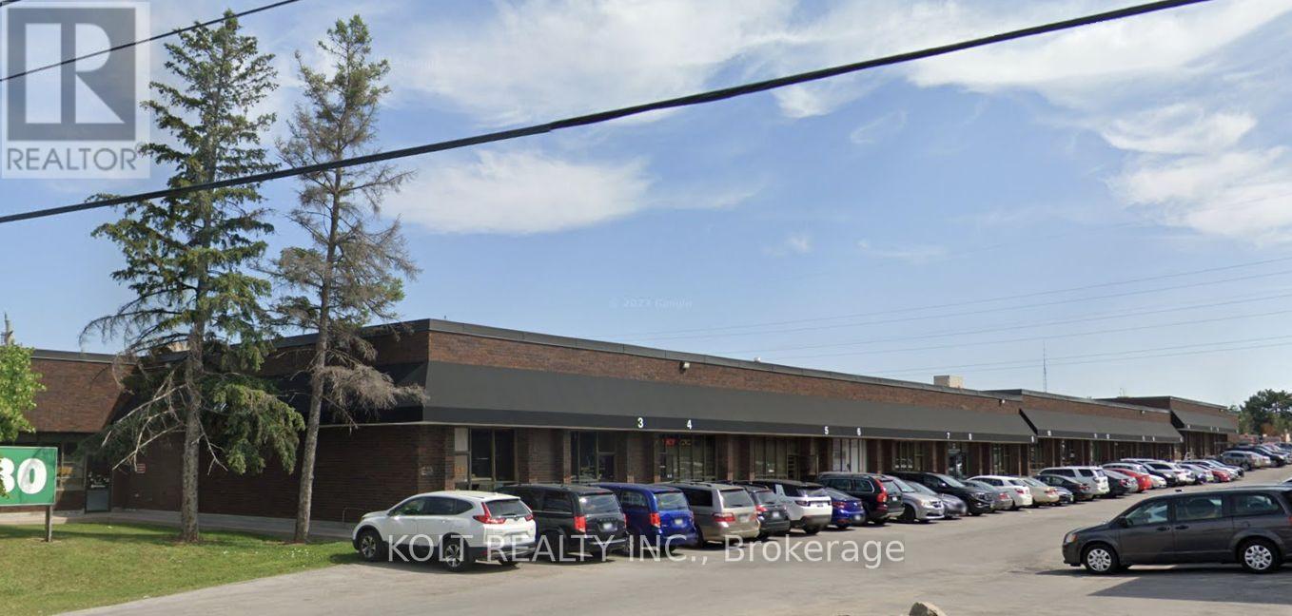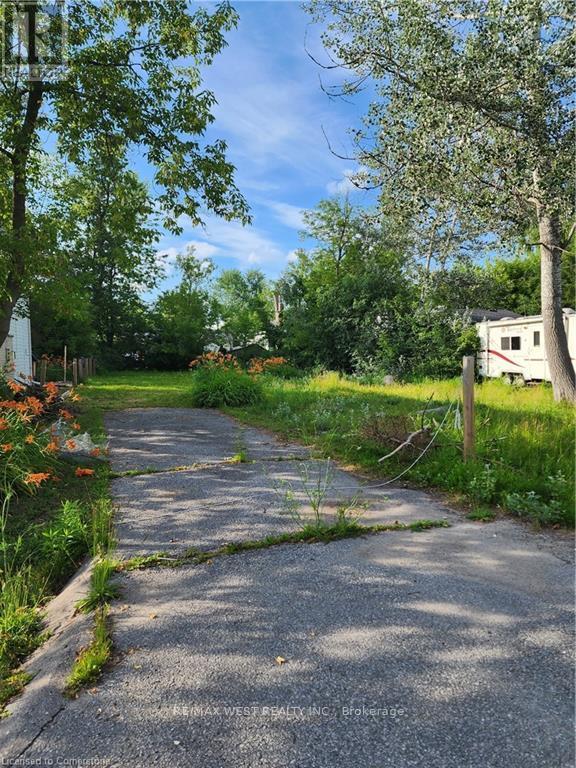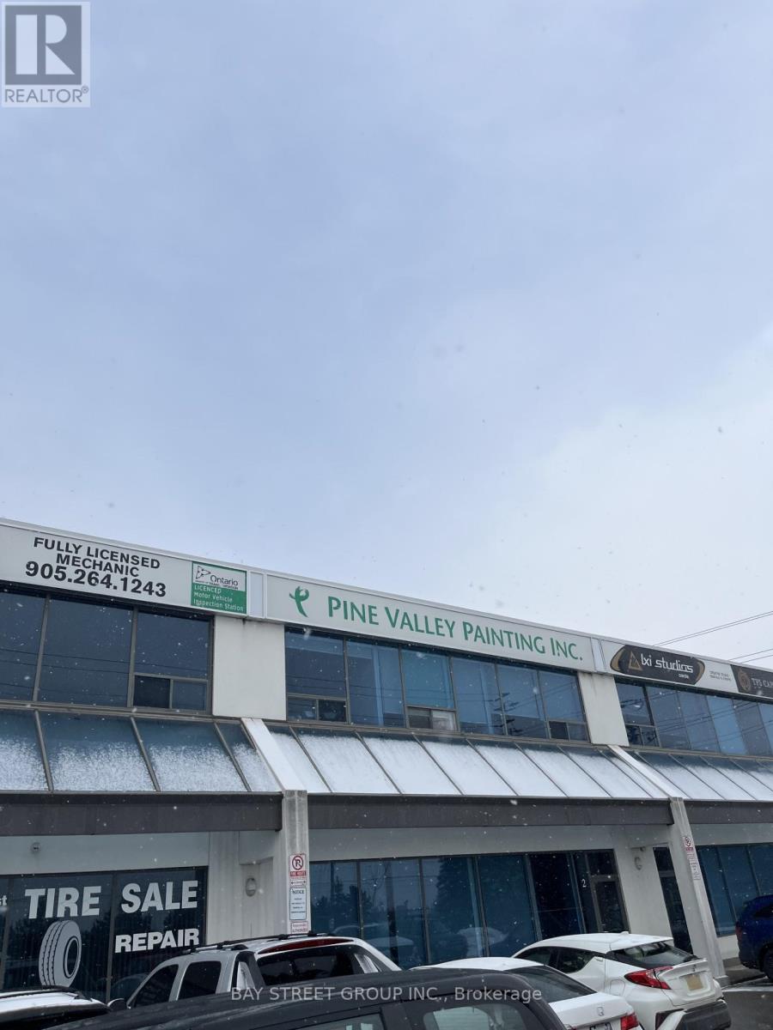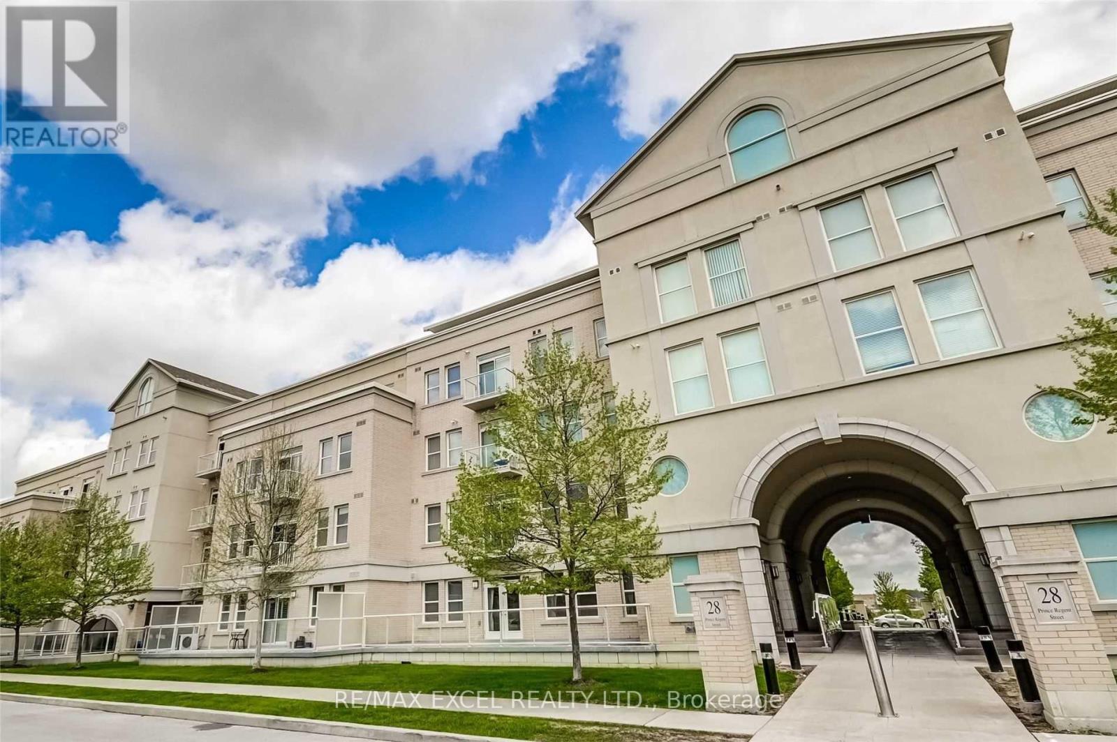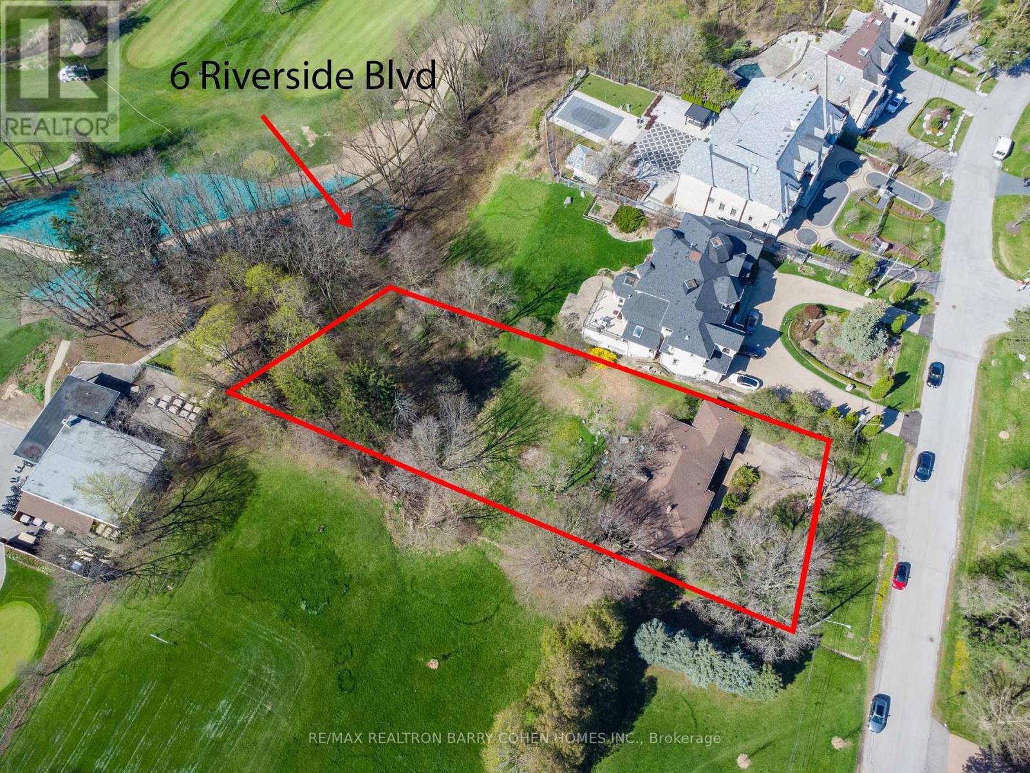13-15 - 80 Esna Park Drive
Markham, Ontario
Total area includes approximately ~5885 SF on Ground Floor and ~2138 SF second level office space. There is an additional ~1100 SF of storage mezzanine not included in the total square footage. Parking Lot, Roof, Awnings all repaired or replaced within the last 5 years. Low monthly maintenance fee. Open Parking. Approx ~1200 SF Portion of second floor office is rented month-to-month with its own separate entrance. Measurements are approximate. Buyer/agent to confirm measurements and permitted uses. **EXTRAS** *UNIT 15, LEVEL 1, YORK REGION CONDOMINIUM PLAN NO. 937 AND ITS APPURTENANT INTEREST. THEDESCRIPTION OF THE CONDOMINIUM PROPERTY IS : PT LT 4 CON 4 (MKM), PT 2, 66R2393 EXCEPT PT 1665R31579; MARKHAM, AS MORE PARTICULARLY SET OUT IN SCHEDU (id:54662)
Kolt Realty Inc.
310 Terrace Drive
Georgina, Ontario
Residential Lot. Close to Lake Simcoe, Cooks Bay, Glenwood Beach Park and Public Boat Launch. Utilities at Lot Line. Buyer to do their own due diligence. Utilities at lot line. Please book an appointment before walking on the property. **EXTRAS** Utilities at Lot Line. (id:54662)
RE/MAX West Realty Inc.
3 B - 7500 Martin Grove Road
Vaughan, Ontario
Second Floor 1600 sq.f Office Space, private separate entrance , bright Natural Light Filled 3 Private Offices + reception area ; Kitchenette; Washroom With Shower; Alarm System connection available; Bell fiber connection available, Facing Martin Grove; Gross Lease Including Utilities., close to Hwy7 and Hwy 427 ,suitable for office uses ,ample parking in the plaza . **EXTRAS** Alarm system connection available ,Bell fiber connection available (id:54662)
Bay Street Group Inc.
Bsmt - 146 Colesbrook Road
Richmond Hill, Ontario
Opportunity to Rent a Furnished Basement Apartment. This bright and spacious basement apartment is located in a desirable, family-friendly neighborhood, offering both comfort and convenience. The unit features large windows that flood the space with natural light, creating a warm and welcoming atmosphere. With ample room to relax and entertain, it provides a perfect balance of privacy and accessibility. The neighborhood is peaceful, yet well-connected, with nearby parks, trails, school and public transportation. Ideal for anyone seeking a comfortable and well-located living space, this basement apartment is sure to impress. Must See! **EXTRAS** S/S Fridge, S/S Stove, S/S Microwave Hood, Washer, Dryer, All Elfs, Window Coverings, All Furniture listed in Schedule C (id:54662)
RE/MAX Elite Real Estate
241 - 28 Prince Regent Street
Markham, Ontario
The Ideal Home For All In The Boutique Garden Court Condos! Well Designed Floor Plan Offers 2 Br, 2 Full Baths, 9 Ft Ceilings, S/S Appliances, Ensuite Laundry & Large Balcony Overlooking The Greenery Of The Courtyard. Second Bedrooms Offers A Separate Area For Perfect Work From Home Den. Full Size Kitchen Appliances, And A Large Living Space To Accommodate Any Lifestyle. Prime Cathedraltown Markham Location Just Minutes To Hwy 404, Restaurants, Shops, Transit, Grocery Stores & The Picturesque Cathedral Of The Transfiguration! **EXTRAS** S/S Fridge,S/S Dishwasher,S/S Stove,B/I Microwave. Water Softener In Primary Ensuite,All Existing Elf's & Window Coverings. 1 Locker & 1 Parking Space.Showing Requirements (id:54662)
RE/MAX Excel Realty Ltd.
2219 Webster Boulevard
Innisfil, Ontario
Your Search Ends Here, it shines like a star in a prestigious and delighted neighborhood nested in No-Exit and Extra-Wide Street. Surrounded in Back and Side to natural reserved and protected green field, with full privacy all around, Walkout main floor to wide-open breath-taking view in backyard facing to evergreen woods, Stunning Well-maintained home in which beautifully upgraded. Massive lot size: frontage of 93.04 ft by 110 ft in depth. A high-quality custom-built kitchen with quartz countertop and massive island in which surrounded by solid wood soft-closed kitchen cabinets and high-end stainless-steel appliances. Pot lights throughout ceiling in all levels, Upgraded Hardwood Floor in main and Second floor. All windows are covered by California Shutters, all bedrooms come with newer closet organizers. Fully upgraded 4 Pcs bathroom with double sink in quarts countertop in upper floor and modern high-quality upgraded bathroom with frameless glass shower in main floor. Upgraded landscaping surrounding house and driveway with wide concrete stamp all around. Enjoy the unparallel everlasting view over the backyard and green field on a massive deck open from kitchen on second floor. Nestled in a desirable neighborhood close to schools, parks, shopping and restaurants. This hidden gem is waiting for you to be discovered and shine it to be so called a dream home. **EXTRAS** LOCATION is paramount in Buying , this exquisite HOME exemplifies that ideal. Gracefully situated near the lake in a distinguished, mature neighborhood, it offers an unparalleled blend of elegance and leisure. A truly unmissable opportunity (id:54662)
Right At Home Realty
106 Brooke Street
Vaughan, Ontario
Contemporary, Custom Built Home In Prestigious Thornhill, On A 150 Ft Wide Lot. Walking Distance To Yonge. High Ceiling, Stunning Dual Level Library, Formal Dining Room, Huge Kitchen With Direct Access To Garage And Garden. Five Bedrooms With Ensuite Bathrooms And Office Lofts. Master Bedroom Has Private Balcony. Second Level Laundry. Large Windows Throughout For Ample Natural Sunlight. 3rd Floor Gym With 20 Ft Rock Climbing Wall And Basketball Court. Luxury Inclined Seating Home Theater With 12 Seating. 3 Level Sliding Door Elevator. Finished Open Concept Basement Completes This One Of A Kind Home With A Sauna, Party Room With Wet Bar And Wine Cellar. Two 2xcar Garages On Each Side Of The House And Parking For 12 Cars On Circular Driveway. Private Landscaped Back/Side Yard. **EXTRAS** Kitchen: Wolfe Gas Stove, Two Separate Ovens, Miele Dishwasher, 2 Wine Coolers - Huge Island Perfect for Cooking and Entertaining. Oasis Backyard with Beautifully Perennial Plants and Surrounded By Mature Trees (id:54662)
RE/MAX Premier Inc.
Bsmt 02 - 394 Highglen Avenue
Markham, Ontario
Sep Entrance Bsmt apartment unit 1for lease, unit1 has 2 bedrooms,1 bathroom,1kitchen,1 driveway parking,share laudry with unit2 in bsmt,Tenant pays 20% utilities. Close To Top Ranked Schools Middlefield Collegiate Institute, Father Michael Mcgivney Catholic High School & Elementary School. Mins To Parks, Shopping,(Supermarket, Cosco,Canadian tire Etc) Go Train, Pacific Mall & All Amenities.Tenant is responsible for sideway and own parking sonw removal. **EXTRAS** Fridge, Stove, Washer & Dryer,All Elfs. Separate Side Entrance. (id:54662)
Homelife New World Realty Inc.
6 Riverside Boulevard
Vaughan, Ontario
Discover An Exceptional Opportunity At 6 Riverside Boulevard, Located On An Expansive 100 X 336 Ft Lot In The Prestigious Riverside Neighborhood Of Uplands Community. This Extraordinary Property Offers The Perfect Blend Of Serene Living And Unmatched Potential. The Current Well-Maintained Backsplit Is Ready For Comfortable Living Or Can Serve As The Foundation For Your Dream Project, As Building Permits Are Already Approved And Ready To Go. Backing Onto The Tranquil Ravine Views Of The Uplands Golf Course And Thornhill Country Club, This South-Facing Lot Is Immersed In Natural Beauty, Offering A Rare Combination Of Privacy And Prestige. Surrounded By Multi-Million Dollar Estates, This Address Stands As One Of Toronto's Most Coveted Locations. Whether You Choose To Embrace The Charm Of The Existing Home Or Build A Masterpiece That Reflects Your Vision, This Property Provides A Once-In-A-Lifetime Chance To Secure An Elite Foothold In One Of The City's Most Desirable Enclaves. **EXTRAS** Existing Fridge ,Stove ,Dish Washer ,Dryer, All Electrical Light Fixtures. (id:54662)
RE/MAX Realtron Barry Cohen Homes Inc.
4 - 467 Edgeley Boulevard
Vaughan, Ontario
Practical 6809 Sq Ft Unit with EM1 Zoning For Sale In Highly Desirable Area Of Concord, Vaughan. Clear ceiling height of 18.6Ft industrial W/Lots of storage area. 2 Floors of Office Space with Industrial area at the back with a 17.6Ft Drive-in Door on the Main Floor. Downstairs & Upstairs could be divided for Office Use. Great Opportunity for Investors/Business Owners. Located Minutes From Hwy 7 & Jane Subway Extension Line, Hwy 400 & Highway 407, Major Re Development Ongoing In The Area With Residential Condos, And Close To All Major Amenities. This Is A Great Opportunity For Any Business Owners Looking To Set Up Their Roots In An Area With Tons Of Upside. **EXTRAS** Rare Industrial Unit Located Close To Highway 7, 400 And 407. High Office Component With One Drive In Door And Ample Parking. Great Opportunity For A User Buyer Or Investor. (id:54662)
Ipro Realty Ltd.
7 - 1260 Journeys End Circle
Newmarket, Ontario
This versatile unit is available for sale and can be used for various purposes, including office space, showroom, industrial activities, automotive repair, or a car dealership. It features a two-piece handicap washroom on the main floor, ample parking, and a well-designed layout with four offices, a large boardroom, a workstation, and an employee lounge. The renovated mezzanine offers additional space for workstations or storage, and there are two filing rooms for organizational needs. The building is equipped with illuminated signage on both the front and back, with the signage at the rear facing Highway 404 for excellent exposure. The second floor includes a kitchenette and a three-piece bathroom with a shower. Additionally, there is a ramp leading to an overhead garage door at the back of the unit. **EXTRAS** Condo Fee Includes Water, Garbage Pick Up, Snow Removal & Lawn Maintenance. (id:54662)
RE/MAX Premier Inc.
59 Romina Drive
Vaughan, Ontario
Great Location, Sublease Unit October 2025, 2nd Floor Office, Clean, Good Shipping 22ft Clear Height. **EXTRAS** Half Freestanding Building. (id:54662)
Vanguard Realty Brokerage Corp.
