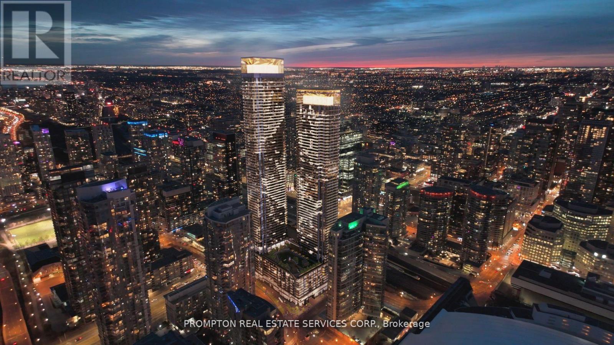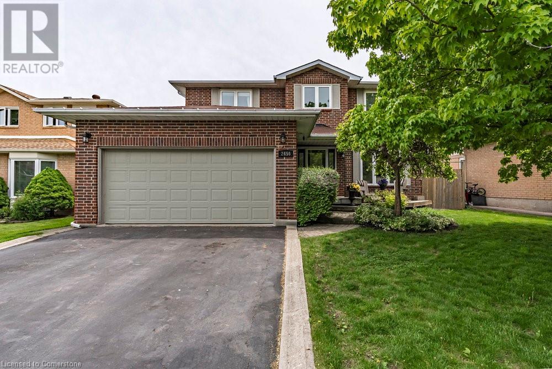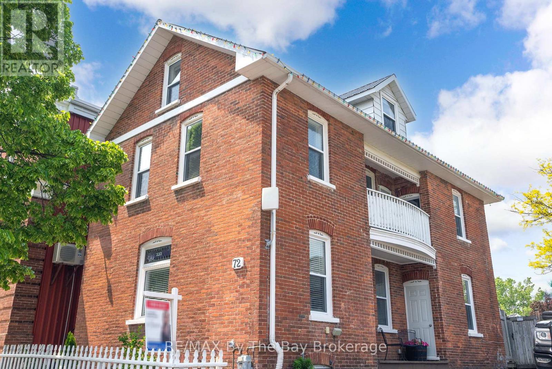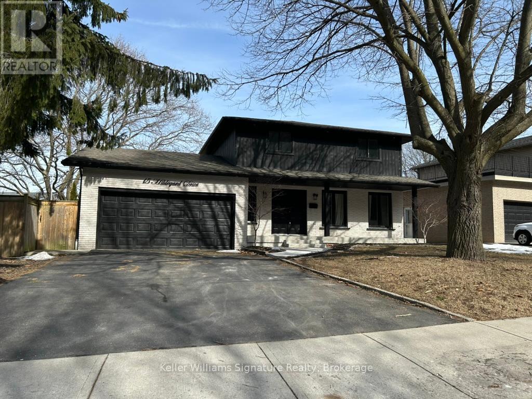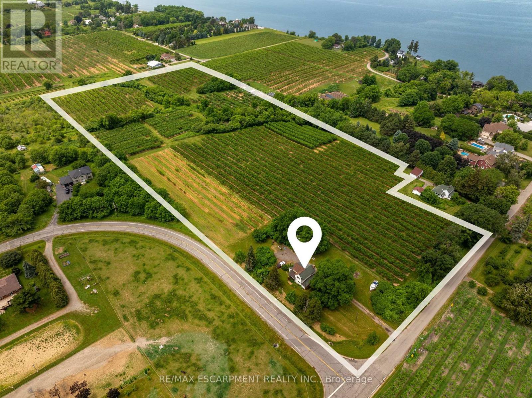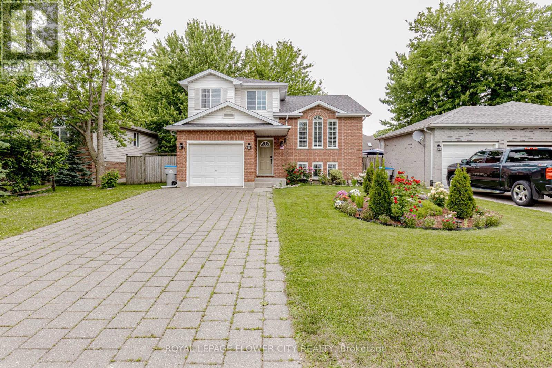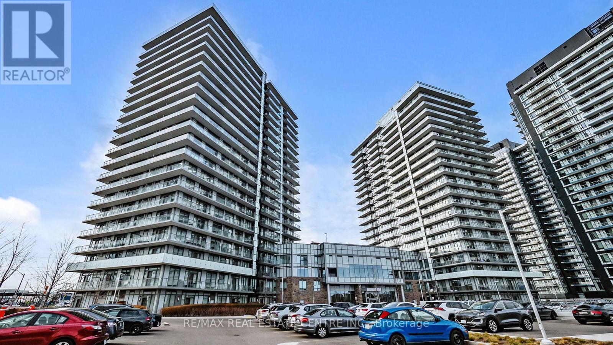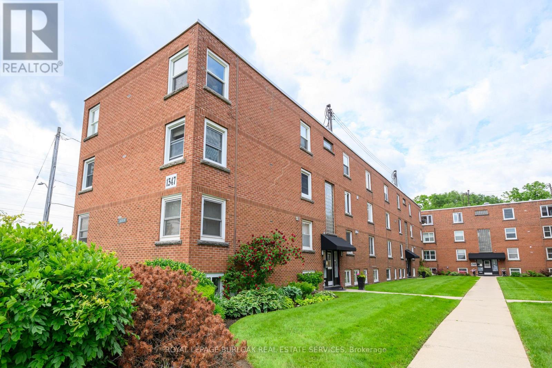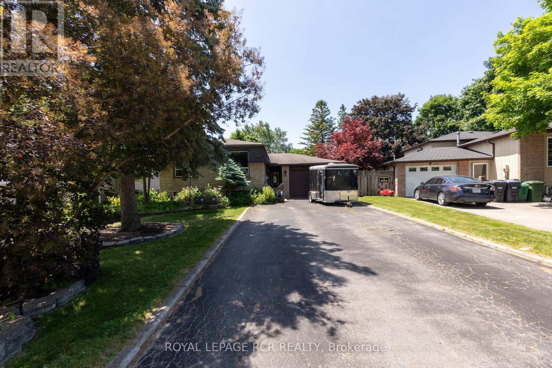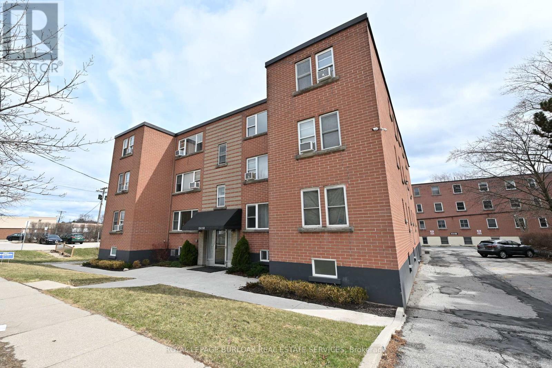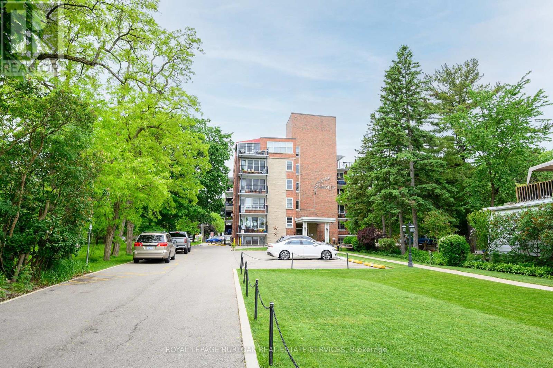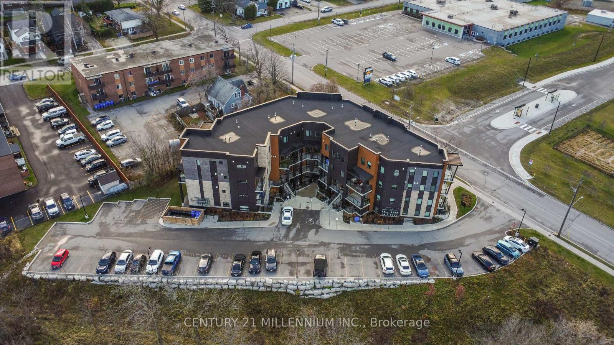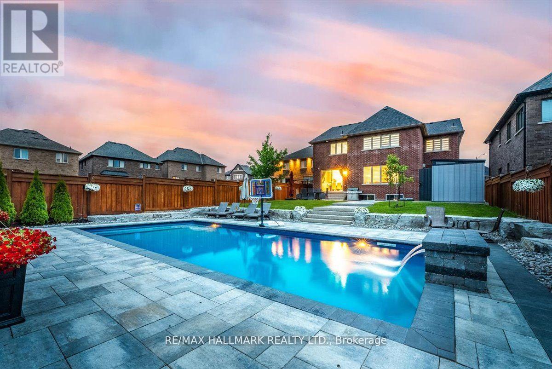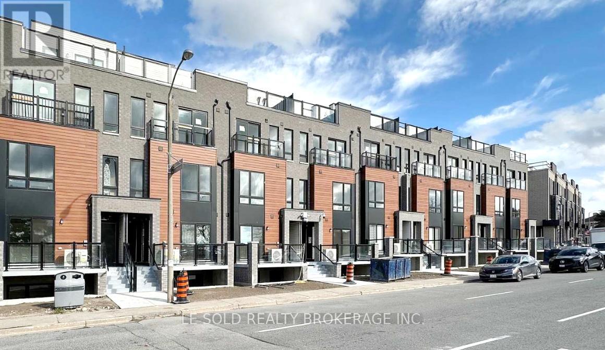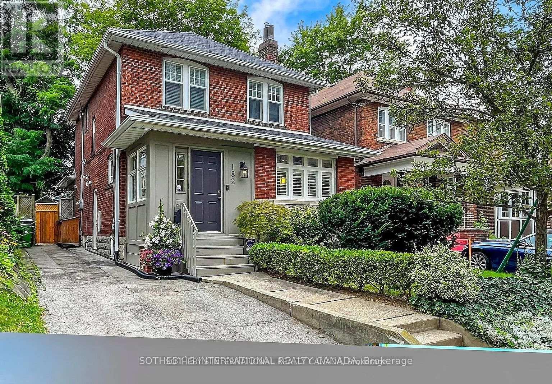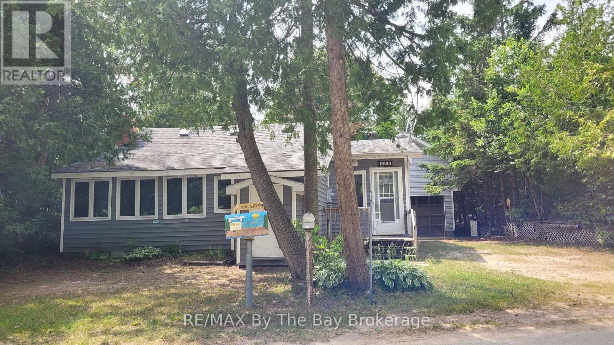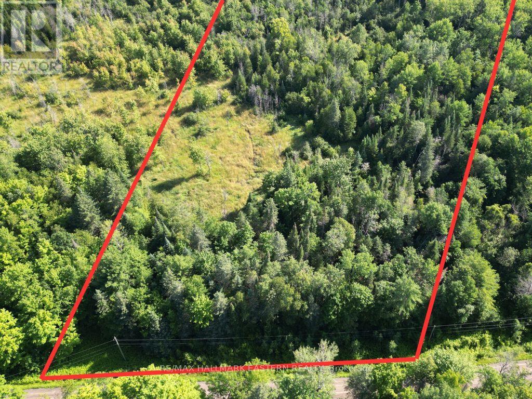211 - 650 King Street W
Toronto, Ontario
This is the one in vibrant King West neighbourhood! Experience urban living in highly sought after boutique building in the heart of the city. Many trendy restaurants, The Well, Stackt Mkt and nightlife nearby! Open concept layout with 9 ft. exposed concrete ceilings. Bright, south facing floor to ceiling windows. Modern, professional design finishes throughout. Contemporary white kitchen with Stainless Steel full-sized appliances, Granite countertops and Centre Island. Freshly painted with on-trend accent walls and hardwood floors. 24 hour Concierge, Fitness Centre, Outdoor peaceful garden terrace, and Bike Storage. Building is conveniently located next to Ontario Line King/Bathurst station. The Fashion District, Restaurants, Sports Venues, Entertainment and Waterfront are close by and yours to discover! (id:59911)
Royal LePage Your Community Realty
931 - 3 Concord Cityplace Way
Toronto, Ontario
Elevated Urban Living at Concord Canada HouseDiscover refined city living in this brand new, north-facing 3-bedroom, 2-bathroom luxury condo at Concord Canada House, downtown Torontos newest architectural icon, ideally located beside the CN Tower and Rogers Centre.Boasting over 1,100 sq.ft. of thoughtfully designed interior space and a heated terrace for year-round enjoyment, this elegant residence seamlessly blends modern comfort with timeless style.Residents enjoy access to an unmatched suite of world-class amenities, including a breathtaking Sky Lounge on the 82nd floor, an indoor swimming pool, a one-of-a-kind ice skating rink, and more.Located in the heart of the city, youre just steps from Torontos most renowned attractions including Scotiabank Arena, Union Station, the Financial District, waterfront, and the best in dining, shopping, and entertainment.Please note: amenity access is pending final completion and opening by the developer. (id:59911)
Prompton Real Estate Services Corp.
2603 - 159 Wellesley Street E
Toronto, Ontario
Are you looking for a large, modern 1-bedroom condo? Look no further; you have found the right condo! This luxurious one-bedroom 631sq.ft.condo, with stunning views of the city, is the perfect unit for you. This condo unit features high ceilings and modern, high-quality finishes that will make you fall in love at first sight. With an unobstructed view of the city from the balcony, you'll never tire of the breathtaking scenery. This unit is conveniently located with a short ~10-minute walk to the Yonge/Wellesley and Bloor/Sherbourne subway stations, so you'll have easy access to all that Toronto has to offer. Be sure to check out the virtual tour attached! (id:59911)
Right At Home Realty Investments Group
2456 Overton Drive
Burlington, Ontario
Great Family Home in Desirable Brant Hills! This hidden gem in family-friendly Brant Hills offers 3+1 bedrooms, 4 bathrooms, and over 3,000 sq/ft of living space! Thoughtfully designed for comfort and entertaining, the main level features a bright living and dining room, a cozy family room with a wood-burning fireplace, and an eat-in kitchen overlooking the backyard perfect for family meals. Upstairs, the primary suite boasts a walk-in closet and a private 4-piece ensuite, while the two additional bedrooms are spacious and share a well-appointed 4-piece main bathroom. The finished lower level is a fantastic bonus, featuring a large rec room ideal for movie nights, a bar area perfect for entertaining, an additional bedroom, and a 3-piece bathroom. Step outside to a beautiful backyard oasis, complete with a multi-level deck for summer BBQs and outdoor dining, plus a separate lounge space to unwind on warm evenings. Located in a wonderful neighborhood surrounded by young families, top-rated schools, scenic walking trails, golf courses, and convenient shopping. With easy access to highways and transit, this home truly has it all! Don't miss your chance to make this your next home book a showing today! (id:59911)
Century 21 Miller Real Estate Ltd.
285 Sedgewood Street Unit# Basement
Kitchener, Ontario
Welcome to 285 Sedgewood Basement, A perfect Opportunity to lease this Luxurious 2 Bedroom, one full Bath located in a family-friendly neighborhood of Doon South Wyldwoods community. As you step through the front door, you'll be welcomed by a spacious living roomThis basement offers 9ft ceiling the perfect blend of modern comfort and convenience with 9ft Ceiling! Boasting to spacious Bedrooms, a fully equipped Kitchen, Luxurious bath, and an inviting living room, this space offers the perfect blend of comfort and style. With ample natural light, the well-appointed kitchen with brand new appliances is a haven for culinary enthusiasts, and elegant finishes throughout, every detail has been carefully curated for your enjoyment.This basement offers ample space for a small family or professionals seeking a comfortable living environment. The spacious living room provides a perfect setting for relaxation and entertainment with high ceiling give you comfort, this basement has it all. Don't miss the opportunity to make this exceptional property your own—schedule a personal tour today! (id:59911)
RE/MAX Real Estate Centre Inc.
203 East 15th Street Unit# 2
Hamilton, Ontario
Welcome to 2-203 East 15th Street, a lower-level unit in Hamilton’s quiet Inch Park neighbourhood. This unit offers 2 bedrooms, a 4-piece bathroom, and in-suite laundry. Just minutes from the Mountain Brow, public transit, and the shops and restaurants of the Concession area. Pet friendly! Tenant to pay 35% of total monthly utilities. 1 driveway parking spot included. Available for immediate occupancy. (id:59911)
RE/MAX Escarpment Realty Inc.
72 River Street
Brock, Ontario
Charming and Renovated Century Home in Prime Location! Welcome Home to 72 River Street! Step into the perfect blend of historic charm and modern living with this beautifully renovated century home. Offering ample space for the whole family with a spacious living room, dining space and kitchen. Enjoy the character of the kitchen with the plated copper ceiling. Hardwood floors throughout house. This home features 3 bedrooms with a bonus loft that can be used as a fourth bedroom or recreational space.The fully fenced yard provides privacy and a great outdoor space for entertaining, kids, or pets. Conveniently located close to stores, EMS services, post office, schools, arena and more! (id:59911)
RE/MAX By The Bay Brokerage
Lower - 15 Hildegard Drive
Hamilton, Ontario
Spacious and furnished 1-bedroom, 1-bathroom unit available immediately. This lower-level suite features an open-concept kitchen and living area, dishwasher, ample lighting, a large in-suite laundry room, and plenty of storage space. Enjoy a private entrance through the backyard, with a secondary entrance via the shared garage. Shared backyard includes outdoor furniture for your use. Furnishings include: two sofas, coffee tables, bar stools, laundry table, bed, nightstands, and dressers.Tenant responsible for 33% of all utilities. (id:59911)
Keller Williams Signature Realty
569 Phoebe Crescent
Burlington, Ontario
Welcome to 569 Phoebe Crescent, a detached home in a desirable family-friendly neighbourhood in Burlington, close proximity to the lake and several parks to enjoy! The curb appeal is lovely with an updated garage and front door that greets you. This home boasts 1542 sq ft with an easy open concept layout w/living room and dining room combination featuring a gas fireplace. The eat-in galley kitchen is spacious w/ stainless steel appliances, glass tiles and convenient access to a decent sized backyard. The 3 bedrooms in the upper level are carpet free and the primary offers ensuite privileges with a walk-in closet. The finished lower level has additional living space including a fourth bedroom with a soaker tub ensuite featuring wood wainscotting. The space can easily be used as an oversized recreation room. Convenient separate laundry room area, cold cellar storage and a little work shop nook. If you're looking for location and space for a growing family , this home checks the boxes. Follow Your Dream, Home. (id:59911)
Engel & Volkers Oakville
837 22nd Avenue A
Hanover, Ontario
New 1145 sq ft semi detached home in Hanover, in the town's newest subdivision! This lovely stone bungalow offers everything you need right on the main level with laundry, 2 bedrooms, 2 bathrooms and an open concept kitchen/living/dining area. Durable granite countertops in the kitchen, laundry and bathrooms along with custom Barzotti cabinets throughout. The master suite has a walk-through closet into a 4 piece bath with double sinks and a tiled shower that has a built-in soap niche. An electric fireplace with a shiplap surround is located in the living room, offering great ambiance, and from that living room area you can walk right out onto your back porch with a privacy wall. The lower level is unfinished and offers future development potential. Concrete drive, sodded yard, basic landscaping package, and Tarion warranty included! (id:59911)
Keller Williams Realty Centres
4864 Mountainview Road N
Lincoln, Ontario
Picturesque 16.76 ACRES in an incredible location one block from the Lake neighbouring Custom Homes in the heart of Ontario's wine country. Located in the Town of Lincoln, a region known for its scenic beauty, wine country & agricultural bounty. Nestled between Lake Ontario and the Niagara Escarpment, offering a mix of rural charm & urban amenities. This idyllic property is tucked away on a quiet dead end road and offers privacy in a serene, peaceful setting just minutes to fantastic amenities; Tour 50+ Niagara wineries, Farm Markets, Beaches, unique shopping, restaurants & more! Capitalize on the Potential Opportunity to Sever into 3 Large Estate Lots & possibly a 4th; as the property is accessible from two frontages. Held by the same family for 30 years, this unique property features 15 acres of well tended & Farmed Peach & Plum trees, a meandering creek at the back of the property & pastoral landscapes. The existing Farm House, Barn & Property are in "as is, where is" condition. Conveniently located just minutes to shopping & dining in the charming downtowns of Grimsby, Beamsville, Vineland, Jordan, quaint & Historic Grimsby Beach & just minutes to Niagara-on-the Lake & it's world class amenities. Fantastic outdoor recreation nearby; The Great Lakes Waterfront Cycling Trail just outside the door, along with Parks, Beaches, Tennis, Hiking Trails, Marinas & more! Easy hwy. access. This just might be the opportunity you've been waiting for! (id:59911)
RE/MAX Escarpment Realty Inc.
409 - 1083 Gordon Street
Guelph, Ontario
Prepare to be amazed! This gorgeous, spacious, south end Guelph condo has been meticulously cared for. The prime location is close to the University of Guelph on a direct bus route. This 1 bedroom, 1 bathroom + den is move in ready and awaits a new owner. The open concept main living area offers a bright kitchen with new pot lights, stainless steel appliances (new fridge 2023), granite countertops and a breakfast bar. The large living room provides lots of natural light, access to the covered balcony with large sliding doors, and gleaming laminate floors throughout. A short distance away is the primary bedroom with a good sized closet and the 4 piece main bathroom. The den is a great spot for a home office, guest room or even a work out area. This unit also comes with a parking spot, in-suite laundry (new in 2023), and a storage locker. It is close to all amenities and minutes away from Stone Road Mall, Victoria Park Golf Club, and Downtown. Don't delay, book your showing today and check out this great spot! (id:59911)
RE/MAX Real Estate Centre Inc.
146 Kent Street
Lucan Biddulph, Ontario
Welcome to 146 Kent Street, Lucan!!!!!!This charming 3-bedroom, 2-bath home is perfect for families or first-time buyers with 1 Bed Finished basement and with rough in plumber to make a extra washroom. This Property offers Stylish Kitchen with quartz countertop and Sun Filled Living Dining area. Featuring a bright open-concept layout, modern finishes, and a large backyard ideal for entertaining. Located on a quiet street in a family-friendly neighborhood, just 30 minutes to London. Close to parks, schools, and shopping. Dont miss this incredible opportunity to own in a growing community! Whether you're a first-time buyer, investor, or growing family, this turn-key property is move-in ready and priced to impress. start envisioning your life at 146 Kent! (id:59911)
Royal LePage Flower City Realty
220 Strachan Street
Port Hope, Ontario
Welcome To This Modern 2 Years New, 4 Bedroom & 4 Bathroom, Approximately 2900 sqt Bungaloft Situated In Highly Sought After Lakeside Village Of Port Hope. Features a Large Spacious Open Concept Layout: Ideal for seamless living and entertaining. Main Floor Impressive Kitchen With Stunning Quartz Counter Tops, Large Island Breakfast Bar, Stainless Steel Appliances Including Gas Range, Over looking Family Room With Gas Fireplace And Soaring ceilings Windows Letting In Tons Of Natural Light, Access To The Double Car Garage, The Main Floor Offers A Primary Bedroom with Stunning 5 Pc Ensuite, Combined Living/Dining, The Second Floor Features A Oversized Loft Can Be Used As a Second Family Room Walkout To Large Terrace Has Water & Gas Line For your Summer BBQ, 3 Bedrooms and A Jack-and-Jill. Carpet Free, Smooth Ceiling Through Out The House, Over 50k Spent in Upgrade. Just Steps Away From The Prestigious Penryn Golf & Country Club, Lake Ontario And Minutes To Historical Port Hope Downtown, Beach, Hwy 401, Schools, Via Train. (id:59911)
RE/MAX Ace Realty Inc.
2709 - 80 Absolute Avenue
Mississauga, Ontario
Elevate your lifestyle with this elegant 2 bedroom, 2 bathroom condo available for lease in the heart of Mississauga. Offering unmatched convenience to shopping, dining, and entertainment, this residence features 9 foot ceilings, floor to ceiling windows, and over 900 Sq Ft of thoughtfully designed living space. The enclosed kitchen blends traditional charm with modern finishes, complete with granite countertops, stainless steel appliances, and ample cabinetry for storage. A walkout to the lovely balcony adds a touch of convenience, making it perfect for cooking and enjoying meals with a view. The living room is a true showstopper, with floor to ceiling windows that flood the space with natural light and frame breathtaking views of Mississauga's iconic skyscrapers. The primary bedroom feature a 3pc ensuite bathroom, mirrored double closets, and a breathtaking view of the iconic Absolute Towers. The second bedroom offers a mirrored closet and floor to ceiling windows, creating a bright and inviting ambiance. This condo is complete with a 4pc bathroom, ensuite laundry, one underground parking space, and a private locker. Residents enjoy access to exceptional amenities, including a 24-hour concierge, indoor swimming pool, fitness centre, party room, basketball court, and a sauna for ultimate relaxation. Situated just steps away from Square One Shopping Centre, vibrant restaurants, transportation options, and more, this condo is the perfect place to call home. Don't miss the chance to lease this stunning unit and enjoy everything Mississauga has to offer! (id:59911)
Sam Mcdadi Real Estate Inc.
150 Timberlane Drive
Brampton, Ontario
ATTENTION FIRST TIME HOME BUYERS/IVESTORS or LOOKING TO DOWNSIZE - Townhouse On The Border of Mississauga and Brampton!! This Beautiful Home Offers 3+1 Bedrooms and 3 Washrooms With Open Concept Liv/Dining, Freshly Painted, Carpet Free, Laminate flooring throughout the home, Pot lights throughout the main floor, a Kitchen With S/S Appliances, B/Splash, and a Quartz Countertop. Generous Size Master Bedroom With His & Her Closet, All Other Bedrooms Are Cozy and Comfortable. Professionally Finished Basement, Extra Deep Back Yard. Perfect Starter Home for a Family, Someone Looking to Downsize. Great for Investors as its walking distance to transit, schools, parks etc. (id:59911)
RE/MAX Paramount Realty
1409 - 5 Michael Power Place
Toronto, Ontario
Charming Sun-Filled 1 Bedroom Suite In Trendy Islington Village. Open Concept Layout With Great Views East & Downtown From Private Balcony, Gleaming Floors, Modern Kitchen With Granite Counters, Ample Cupboards, Breakfast Bar, And Stainless Steel Appliances! Excellent Neighbourhood; A Short Walk To The Subway, Mississauga Transit, Schools, And Excellent Shops And Restaurants. (id:59911)
Sutton Group-Admiral Realty Inc.
1602b - 4655 Metcalfe Avenue
Mississauga, Ontario
Luxurious Condo Offering an Exquisite Living Experience Welcome to this stunning condominium designed for comfort, style, and functionality. Featuring a thoughtfully designed floor plan with excellent flow, this home is perfect for modern living and entertaining. Enjoy floor-to-ceiling windows, smooth 9 ceilings, and a spacious, open-concept layout that's flooded with natural light. The modern kitchen is a culinary enthusiasts dream, boasting upgraded quartz countertops, full-height cabinetry, and a large island ideal for food preparation and organization. The expansive living room easily accommodates a large sectional and TV setup, creating the perfect setting for relaxing or hosting guests. A versatile den provides ample space for a dining area, home office, or playroom, adding to the units flexibility. Two generously sized bedrooms offer comfort and tranquility, while one of the standout features is the wrap-around balcony with two walkouts offering gorgeous, serene views and the ideal spot to unwind. Situated in a prime location, you're just minutes from major highways (403, 401, 407), Erin Mills Town Centre, top-rated schools, grocery stores, restaurants, Credit Valley Hospital, and scenic parks. Building Amenities Include: Outdoor pool & BBQ area Fully equipped fitness center & yoga room, Theatre room, Stylish party room Two guest suites, Dog washing station Bonus: Parking and locker included for your convenience. Don't miss your chance to own this remarkable unit offering the best in comfort, location, and lifestyle. (id:59911)
RE/MAX Real Estate Centre Inc.
79 Pinewood Trail
Mississauga, Ontario
This exceptional 4+1 bedroom, 7-bathroom custom-built residence by renowned architect David Small is located in the prestigious Mineola neighbourhood and is offered fully furnished or unfurnished. This stunning two-storey home features interiors by Parkyn Design and showcases premium finishes throughout, including bespoke chandeliers by Hudson Valley and Troy Lighting. Designed with both comfort and efficiency in mind, the home includes heated flooring, a dramatic skylight that illuminates the staircase from the basement to the upper level, and a second furnace room for enhanced climate control. The main level boasts 10-foot ceilings with 8-foot solid wood doors, while the upper level offers 9-foot ceilings with 7.5-foot doors. A charming Juliet balcony overlooks the expansive family room, providing a peaceful retreat. Ideally situated in a vibrant community, the property offers close proximity to top-rated schools, parks, boutique shopping, the QEW, GO Transit, and scenic waterfront trails. This is a rare opportunity to lease an architectural masterpiece in one of Mississauga's most desirable areas. A short-term lease of six months is also available. (id:59911)
RE/MAX Escarpment Realty Inc.
179 Marion Street
Toronto, Ontario
Fabulous turnkey investment property. Perfect for the owner/investor to live in the huge upper unit and have help paying the mortgage with the other units or just rent out the entire property. Great rents! 1 bedroom basement unit (previously rented for $1900 newly vacant)., main floor 1 bedroom unit (previously rented for $2225 newly vacant)., Second/third floor 3-bedroom unit potential rent is approximately $3600-3700 (previously rented for $3400 newly vacant). Modernized top to bottom. Beautiful easily rentable units within a very well-maintained property. All units feature hardwood throughout and ensuite laundries. The upper unit features a gas fireplace, beautiful built-in shelving, exposed brick - tons of period character remains! 3 spacious bedrooms - primary bedroom has a huge deck with lake view and a 3 piece ensuite bathroom. Well-appointed kitchen featuring stainless appliances, stainless backsplash and a gas stove. Walk out to your second large deck- perfect spot for bbqs and alfresco dining!! Rare legal front pad parking (legally one but able to fit two cars). Tons of potential for turnkey investment or subsidized living in one of the most desirable neighborhood's. Location Location in the Heart of Roncy! Close to High Park and Sorauren Park, St Joseph's Hospital. Walk to many shops, restaurants, and Sunnyside Beach, easy access to TTC, Queen West, Lakeshore and Gardiner. Estimated 94K per year income when fully rented. (id:59911)
RE/MAX Professionals Inc.
Apt-3 - 58 Regal Road
Toronto, Ontario
Live In Style In This Rebuilt-From-The-Ground-Up Boutique Building In The Heart Of Regal Heights! Completely Renovated In 2023, This Immaculate Top-Floor, 2-Bedroom Unit Showcases Magazine-Worthy Modern Finishes, Abundant Natural Light Through Oversized Windows, And Stunning Views From Your Private 90+ Sq Ft Balcony. Enjoy A Contemporary Kitchen With Quartz Countertops, Maple Wood Cabinetry, Stainless Steel Appliances (Including Dishwasher), And Sleek Pot Lights. Beautiful New Flooring Throughout, Custom Closet Organizers, Tailored Blinds, Ensuite Laundry, And Air Conditioning Add Comfort And Convenience. Designed With Advanced Sound-Reducing Architecture, This Quiet Unit Offers Sophisticated Living In One Of Toronto's Most Charming Neighbourhoods! Extras: A short walk to Hillcrest Park, Earlscourt Park and Recreation Centre, Wychwood Barns (Saturdays At The Farmer's Market!), St Clair West's Best Shops & Restaurants (Cocktails At The Rushton!), LCBO, Excellent Schools & Minutes To Downtown. (id:59911)
Crescent Real Estate Inc.
24 - 1347 Lakeshore Road
Burlington, Ontario
Welcome to this nicely updated, move-in ready, 1 bedroom unit with quality vinyl windows in every room, in an unbeatable and extremely desirable location, directly across from Spencer Smith Park, Spencer's at the Waterfront, and the Art Gallery of Burlington, and literally steps to the lake, trails, hospital, and downtown Burlington, and only a minute to the QEW, 403 and 407. This unit is on the first floor (7 steps down), has spacious principal rooms, including the living room, large eat-in kitchen, and primary bedroom, and has lots of quality updates throughout. Updates include ALL NEW in 2024: luxury wide plank vinyl flooring and 4 baseboards throughout, updated 4-piece bathroom with new vanity, countertop/sink, sink faucet, mirror, light fixtures, showerhead, and toilet, refreshed white kitchen cabinetry professionally painted inside and out, new fridge and stove, portable AC unit, and lighting, and freshly painted throughout. This unit shows 10+++. The complex has a nice community feel, is very quiet, well maintained, and has a great condo board. Complex amenities also include visitor parking, onsite laundry, and bike storage. The low monthly fee includes PROPERTY TAX, water, cable tv, unlimited high-speed internet, and storage locker. Optional parking space is $550/year. 2nd space may be available if needed. No dogs and no rentals/leasing. Don't wait and miss this opportunity for affordable living, in this very nicely updated unit, directly across from the lake and just about every other amenity! Welcome Home! Quick closing available! (id:59911)
Royal LePage Burloak Real Estate Services
338 Marple Crescent
Caledon, Ontario
Welcome home to the beautiful and desired community of North Bolton! 338 Marple Cres perfectly situated on a quite family friendly street and on a premium large lot spanning 68ft in width in the backyard. This unique Bungalow is well maintained and offers a main level open concept living space featuring a Living Room, Dining Room, Kitchen and all 3 Bedrooms on one level. As you enter the the front entrance you are immediately greeted by an abundance of natural light exuding from the skylights and as you ascend to the main level which features beautiful hardwood floors and a living space with large front yard facing windows you are sure to be impressed. The charming eat-in family style Kitchen offers a custom booth dining table and seating, a pantry and plenty of cabinetry the perfect spot for the home chef to create delicious family meals. Just down the hallway you will find the Primary Bedroom and 2 additional sizeable bedrooms. This home offers direct access to the backyard deck from the back door entrance, retreat and relax and enjoy your very own private green space oasis with great potential, featuring pretty gardens, a koi fish water garden and mature trees. The yard also offers a large garden shed with electricity, the perfect space to work on all those home projects. In addition the yard features water and power in the far corner of the yard, offering potential for a family pool. The fully finished Lower Level offers a great space for the growing or multi-generation family or the perfect space for a nanny suite, with potential to add private access from the back door. Boasting an open concept layout the lower level features a 2nd Kitchen, Family Room with stone wall fireplace, Dining Area and a 4th Bedroom with plenty of closet space. The Lower Level also offers a 3-piece Washroom with standalone shower, a Laundry/Utility Room and a Cold Room. Located near schools, parks, walking trails and just minutes to downtown Bolton! (id:59911)
Royal LePage Rcr Realty
11 - 2418 New Street
Burlington, Ontario
Dont wait and miss your opportunity to call this unit HOME! Welcome to this bright and spacious, 855sqft, 2 bedroom corner unit with lots of windows and lots of natural light, in a fantastic and highly desirable central Burlington location, close to shops, dining, parks, trails, downtown Burlington, hospital, highways, rec/community centre, library, public transit, and endless other great amenities. This unit features a kitchen with white cabinetry, double sink, backsplash, lots of cabinet and countertop space including the mobile island/cupboard, and a window, a large living room with a beautiful wood feature wall and large windows, a separate dining room off of the kitchen, 2 spacious bedrooms including the primary bedroom with crownmoulding, an updated 4-piece bathroom with new vanity, porcelain sink, plumbing fixtures, lighting, tub/shower wall tile, and a window, quality luxury vinyl floors and 5.5 baseboards throughout, and fresh paint throughout. The complex conveniently backs on to Centennial Walking/Biking Trail. The building is very quiet and well maintained. The building amenities also include a storage locker, visitor parking, and onsite laundry room. The unit comes with 1parking space, with the potential to rent a 2nd spot if needed. The low monthly maintenance fee includes PROPERTY TAX, heat, water, parking, locker, building insurance, exterior maintenance, and visitor parking. No pets (unless service animal), and no rentals/leasing. Welcome Home! (id:59911)
Royal LePage Burloak Real Estate Services
108 - 1377 Lakeshore Road
Burlington, Ontario
An unbeatable location for this updated, bright and spacious, 1 bedroom corner unit at Lakeside Heights in downtown Burlington, directly across from Spencer Smith Park, literally steps to the lake, trails, and hospital, only a minute to the QEW, 403 and 407, and surrounded by just about every other amenity. Lakeside Heights is the premier co-op building in Burlington. This unit features 780sqft, an updated kitchen with quartz countertops, brand-new stainless steel fridge, stove, and range hood, backsplash, new sink and faucet, quality cabinetry with soft-close drawers, and a pantry, a dining area off of the kitchen with large window, a large living room with lots of windows, a spacious primary bedroom with 2 closets, an updated 4-piece bathroom with new vanity, porcelain countertop, faucet, showerhead, toilet, vinyl floors, and reglazed tub and wall tile, quality hardwood floors throughout, updated light fixtures, lots of closet/storage space, and freshly painted throughout. This unit is in a great location in the building, just a few steps to the laundry, the storage locker, the parking lot, and the secluded large and private back deck. The building has a great community feel, is very quiet, extremely well maintained, has a great condo committee, and a healthy reserve fund. The building also has an elevator, onsite laundry facility, and ample visitor parking. The monthly fee includes PROPERTY TAX, heat, water, cable, internet, storage locker, and exclusive parking space. Adults only. No rentals/leasing. No pets other than service animals. This unit shows pride of ownership, has many beautiful and very recent updates, and is move-in ready! Dont wait and miss this one! Welcome Home! (id:59911)
Royal LePage Burloak Real Estate Services
311 - 17 Centre Street
Orangeville, Ontario
Welcome to this beautifully upgraded 1,251 sq ft Collingwood model stacked townhouse, built in 2021. Offering two bedrooms, three bathrooms, and a convenient location, this home blends modern comfort with timeless elegance. As you enter the unit, you're greeted by a warm and inviting open-concept main floor, enhanced by luxury laminate flooring and filled with natural light. The spacious living area flows seamlessly, creating a versatile space for relaxing or entertaining. Beautiful white kitchen with centre island and stainless steel appliances. A powder room on the main floor adds convenience for guests. Upstairs, the second level features two generously sized bedrooms. The primary suite is a private retreat with a walk-in closet and a luxurious four-piece ensuite. The main bathroom provides additional comfort, while a main-floor laundry room enhances practicality. Carpeted staircases add warmth and a cozy touch to the home. Step outside to your private balcony, where you can enjoy peaceful views of the surrounding treesan ideal spot for your morning coffee or evening relaxation. The property also includes one owned parking space for added convenience. With its thoughtful design, elegant finishes, and prime location, this townhouse is a rare opportunity to enjoy modern living in a beautifully crafted home. Don't miss your chance to make it yours! (id:59911)
Century 21 Millennium Inc.
116 - 326 Major Mackenzie Drive
Richmond Hill, Ontario
Welcome to 1+Den at Mackenzie Square . All Inclusive Maintetance Fee. Ground Floor Unit Overlooking The Courtyard. 24-hour concierge, gym, heated indoor pool, sauna, party room, rooftop terrace, games room, tennis court, well-appointed guest suite, underground car wash . Close To Ttc And Go Stations, Bus Stop At The Front Of The Building. Easy Access To All Major Highways. 24 Hour Security (id:59911)
Royal Team Realty Inc.
Lower - 294 Taylor Mills Drive S
Richmond Hill, Ontario
Separate Entrance To Beautiful One-Bedroom Basement Apartment. Newly Renovated, Large Living Room (Can be used as 2nd Bedroom),And Dining Area, Large Kitchen & Updated Washroom, Common Laundry Room, 2 Tendem Pkg Spaces On Driveway. No Pets No Smoking.Short Walk To Top school: Bayview Secondary School with IB program. (id:59911)
Homelife New World Realty Inc.
14513 Ninth Line
Whitchurch-Stouffville, Ontario
Cozy Bungalow with Lake Views -- Welcome to Your Rural Stouffville Retreat! Nestled on a picturesque, tree-lined lot directly across from beautiful Windsor Lake, this charming three-bedroom detached bungalow offers the perfect blend of comfort, nature, and convenience. Set on a generous lot surrounded by mature trees, the property provides a sense of peace and privacy while showcasing year-round natural beauty, just minutes from downtown Stouffville. Inside, the home features a warm and inviting layout thats ideal for families, down-sizers, or those seeking a relaxing weekend escape. Whether you're enjoying a quiet morning coffee with a view of the lake or hosting friends and family in the cozy living space, this home is ready to accommodate your lifestyle. One of the standout features is the detached, heated, and fully finished garage --affectionately known as the Mans Cave. Whether you're a hobbyist, need a workshop, or simply want a private space to unwind, this versatile structure offers endless possibilities. Located in a welcoming, family-friendly neighbourhood, you're just steps from Musslemans Lake and close to walking trails, a splash pad, and all the charm that rural Stouffville has to offer. With small-town appeal and only 7 minutes to Stouffville and modern amenities, this is a rare opportunity to own a peaceful retreat in a sought-after community. Don't miss your chance to experience lakeside living in this delightful bungalow across from Windsor Lake. Welcome home! (id:59911)
Real Broker Ontario Ltd.
63 Hurst Avenue
Vaughan, Ontario
Welcome to 63 Hurst Avenue, a stunning executive-style residence located in one of Vaughan's most desirable and family-friendly neighborhoods. Backing onto a ravine, this beautifully appointed home offers a seamless blend of modern elegance and everyday comfort, ideal for professionals, families, or anyone seeking upscale suburban living. Step inside to find a bright, open-concept layout featuring high ceilings, hardwood flooring, designer finishes, and large windows that flood the space with natural light. The chefs style kitchen boasts top tier Subzero & Wolf stainless steel appliances, quartz counters, custom cabinetry, and a spacious island perfect for entertaining. Enjoy the elegant dining and living spaces, a cozy family room with a fireplace, professionally suited main floor office and generously sized bedrooms including a luxurious primary suite with a walk-in closet and spa-inspired ensuite. Situated in a safe, well-established neighborhood, 63 Hurst Ave offers quick access to top-rated schools, parks, community centers, and shopping destinations including Vaughan Mills and SmartCentres. Commuters will love the proximity to Highway 400, 407, and Rutherford GO Station making travel across the GTA simple and stress-free. Live in a vibrant community with access to world-class amenities, nature trails, and everything Vaughan has to offer. Don't miss this opportunity to lease a truly exceptional home in a prime location! (id:59911)
Royal LePage Connect Realty
117 Thomas Frisby Jr. Crescent
Markham, Ontario
1 Year New Freehold Double garage 4B4B Townhouse In most Desirable Community in Markham Victoria Square.This Home Has 2 suite room, One suite is at first floor, good for old parents/grandparents and 2 spacious balconies, you can enjoy dinner /night with friend there*Close To Hwy 404, Costco And Home Depot, High Ranked Richmond Green Ss, Parks, Trails, Sports Centre & Transit! (id:59911)
Hc Realty Group Inc.
1323 Butler Street
Innisfil, Ontario
Unparalleled Elegance The Ultimate Family & Entertainers Dream! Welcome to the prestigious "National" model, a true masterpiece crafted by award-winning Country Homes, perfectly positioned in Innisfil's most sought-after neighbourhood Alcona. Offering over 3,200 sq ft of exceptional living space on a spectacular 61 x 196 foot lot, this show-stopping residence redefines luxury living inside and out. Step into your own private oasis backyard with $300K in landscaping, this is an entertainers paradise. Featuring a gorgeous in-ground mineral pool with a tranquil water feature, full privacy fencing, and an abundance of space for play, relaxation, and outdoor entertaining. Inside, the home shines with an elegant open-concept layout, showcasing a double-sided gas fireplace, stylish servery with built-in wine fridge, main floor office, and gourmet kitchen and pantry fit for a chef. The fully finished basement is a showpiece of its own, boasting $100K in upgrades, a home theatre set-up pre-wired for surround sound, 3-piece spacious bath, inviting bedroom, ample storage, and a walkout entrance to the backyard, seamlessly blending indoor comfort with outdoor living. Upstairs, discover four oversized bedrooms, including a lavish primary retreat with two walk-in closets and a spa-inspired ensuite. With three full bathrooms and convenient upstairs laundry, the layout is designed for modern family living. Only 5 minutes to Innisfil Beach Park, enjoy year-round outdoor fun with boating, swimming, fishing, and skating just around the corner. Located near the top-ranked Kempenfelt School, and with the new Innisfil GO Station & State of the Art Hospital coming soon, this is not just a home its a lifestyle. Whether you're hosting guests or raising a family, this home offers unmatched comfort, space, and sophistication in every detail. Don't miss the chance to call this extraordinary property your forever home. (id:59911)
RE/MAX Hallmark Realty Ltd.
RE/MAX Hallmark York Group Realty Ltd.
32 - 145 Tapscott Road
Toronto, Ontario
Brand new stunning 2-bedroom stacked townhouse, located in a great and convenient location. 2 bedrooms and 2 bathrooms. Open concept living and kitchen, with large windows, offer plenty of sunlight. 9-foot ceiling high. Two comfy bedrooms, with large windows and closets. Enjoy the private roof terrace, over 250 sf, an ideal space for entertaining relatives and friends, entertaining, relaxing, and enjoying fresh air and sunlight. Great location, near to Malvern Town Centre, which includes supermarket, retail stores, restaurants, and etc. Steps to the bus stops and parks. Close to U of T Scarborough and Centennial College. 4 mins drive to Hwy 401. (id:59911)
Le Sold Realty Brokerage Inc.
721 - 150 Logan Avenue
Toronto, Ontario
Welcome to the Wonder Loft Condos, 2 Years old Residential Building Located in the Heart of Leslieville. This Exceptional 2 Bedroom, 2 Bathroom Condo is the perfect place to call home. The Modern Kitchen Boasts Integrated Appliances, Sleek Cabinetry & A Functional Layout. The Spacious Primary Bedroom features Ample Closet Space. A 3 Piece Ensuite Bath. The Second Bedroom Can also be used as a Spacious and Functional Office Space with Plenty of Extra Storage. Both Bathrooms Feature Elegant Finishes and High End Fixtures, Adding a Touch of Luxury to your Daily Routine. Steps to All that Leslieville Has To Offer. Minutes to Parks, Resturants, Bars & TTC (id:59911)
Ipro Realty Ltd.
9435 Wellington Road 22
Erin, Ontario
Welcome to your peaceful retreat on a picturesque 1-acre lot just outside of Hillsburgh, where the beauty of country living surrounds you. This charming bungalow is nestled among mature trees, offering the perfect mix of privacy, comfort and space to create the lifestyle you’ve been dreaming of. With a spacious open-concept layout, the home is filled with natural light from oversized windows and enhanced by pot lights throughout, creating a warm and welcoming atmosphere. The heart of the home is the modern kitchen, complete with ample cabinetry, a large island with built-in stovetop, and a convenient breakfast bar. It’s the perfect space for casual family meals or entertaining guests, and it opens to a lovely deck where you can unwind, enjoy your morning coffee, or take in the peaceful views of your private backyard. The updated main bathroom features a stylish double vanity and sleek glass shower, combining function and elegance. Two generously sized bedrooms on the main floor offer comfort and tranquility, while the finished basement with its own separate entrance provides incredible flexibility. It includes a spacious recreation room, two additional bedrooms, a bathroom, and a cold cellar—ideal for extended family living, a guest suite, or rental potential. New windows throughout offer added peace of mind. Whether you’re looking to garden, enjoy outdoor hobbies, or simply embrace a slower, quieter pace, this home offers everything you need to make it your own. Just a short drive to Hillsburgh and nearby amenities, this is country living at its best - peaceful, cozy, practical, and full of potential! (id:59911)
Exp Realty
3803 - 19 Bathurst Street
Toronto, Ontario
Luxurious Spacious Sun-filled 1+Sunroom 678 + 39 Sf Open Balcony NW Facing W/ Stunning Unobstructed View Of The City, Partial Lake &, Airport View Site, Bright Enclosed Sunroom Offers As 2nd Bedroom. Huge Prime Bedroom Offers A Large, Unique Walk-In closet with Windows. Stylish Kitchen W/ Quartz Counter & Integrated High-end Appliances, Elegant Bathroom W/ Marble Tiles. Over 23,00 Sf Of Hotel-Style Amenities. Walk Across The Courtyard To The Loblaws New 50,000 Sf Flagship Store, Shoppers Drug Mart & 87,000 Sf Daily Essential Retails. Steps To Waterfront, Transit, Schools, Parks & Restaurants, Enjoy All The Convenience! (id:59911)
Prompton Real Estate Services Corp.
802 - 280 Dundas Street W
Toronto, Ontario
Perfectly situated in the heart of the city, this bright, beautifully designed corner suite with a gorgeous balcony, convenience, and urban style. Located in one of Torontos most vibrant and culturally rich neighbourhoods, it features a spacious open-concept layout with floor-to-ceiling windows, abundant natural light, and contemporary finishes. The modern kitchen boasts stainless steel appliances, quartz countertops, and ample storage ideal for cooking or entertaining. Enjoy sweeping city views from your private balcony. Steps to TTC, shopping, dining, OCAD, AGO, Chinatown, Kensington Market, and Queen West. (id:59911)
Anjia Realty
1101 - 32 Trolley Crescent
Toronto, Ontario
Imagine waking up to a sunrise over the Don Valley River - that's everyday here. You'll be greeted every morning with an unobstructed river view - your full-width balcony, tiled and turfed for barefoot comfort, puts the water on display. One-of-a-kind in every detail, the suite ditches cookie-cutter style with nine-foot exposed concrete ceilings, floor-to-ceiling windows, and a dark, confident palette that's both bold and serene. Inside, the minimalist living room - warmed by a sleek electric fireplace - sets a serene stage. Next, the spacious bedroom offers a restful retreat while the upgraded vanity and glass-door tub give the bathroom spa-level cachet. A separate den/office provides a versatile workspace, all wrapped in refined simplicity. The kitchen is a masterclass in sophisticated coherence: black smart stainless steel appliances, a sleek black Silgranit sink, and a touchless black Moen faucet melt into the backdrop. And right next to the kitchen is a cozy dining nook - just enough room for a chic table where you can host friends over dinner or enjoy your morning coffee with that unobstructed view. Practicality meets elegance with your own stacked washer/dryer and a Nest thermostat to fine-tune comfort. Building perks read like a lifestyle magazine: lounge by the outdoor pool, unwind in the new sauna, hit the gym, catch a film in the multimedia room, or hang out in the self-serve bar and dining area. When you need to focus, the fully equipped business center is at your doorstep. Stepping outside, you're in the heart of it all - coffee shops, restaurants, bars, grocery stores, parks and TTC are just around the corner. Freshly painted and turnkey-ready, this place isn't your typical apartment - its your next-level suite. (id:59911)
RE/MAX Ultimate Realty Inc.
16 Wood Street Unit# 503
St. Catharines, Ontario
Welcome to a lifestyle of ease and elegance in this beautifully upgraded penthouse suite—one of the most distinguished offerings at Fairview Condos. This exclusive residence is the only one in the building with two dedicated parking spaces in the heated, well-lit main-floor garage, offering year-round convenience. Thoughtfully designed for comfort and privacy, the split-bedroom layout places two spacious bedrooms on opposite ends, separated by a large open-concept living and dining area. Enjoy breathtaking sunset views from the covered balcony overlooking lush green space. Soaring 9-foot ceilings enhance the bright, airy atmosphere. The gourmet kitchen features custom Millbrook cabinetry, Quartz countertops, premium appliances, and a large walk-in pantry. Every closet, including the laundry room, has been customized by Closets by Design for optimal storage. The primary suite includes a walk-in closet and a private ensuite with hidden storage. Individually controlled heating and cooling ensure year-round comfort. Built in 2018 with ICF construction, the 27-suite building offers superior sound insulation. Additional perks include a private storage locker, a party room with kitchen and bath, and a vibrant social committee. Steps from Fairview Mall, groceries, parks, and the QEW, this exceptional home offers the perfect blend of comfort and convenience. (id:59911)
RE/MAX Garden City Realty Inc.
4807 - 3 Concord Cityplace Way
Toronto, Ontario
Be the First to Live in This Iconic Downtown Suite!Step into luxury in this stunning, never-occupied suiteperfect for professionals or anyone seeking the best of vibrant city living. Take in unobstructed LAKE views and the iconic CN TOWER from your spacious, heated balcony, offering the ultimate spot to unwind, entertain, or enjoy your morning coffee year-round.The thoughtfully designed open-concept layout features expansive windows that flood the space with natural light. Premium finishes include sleek Miele appliances, built-in organizers, and a spa-inspired bathroom complete with an oversized medicine cabinet to keep all your skincare essentials in one place.Located in the heart of downtown, you're just steps to The Well, Rogers Centre, CN Tower, TTC transit, Union Station, the Financial and Entertainment Districts, and some of the citys best dining and shopping.Experience luxurious lakeside city living with postcard viewscome see it today! (id:59911)
Prompton Real Estate Services Corp.
182 Duplex Avenue
Toronto, Ontario
Discover the best of urbanity at Yonge & Eg. Known for its excellent transit connections, thriving business cores, and a wealth of top schools, this neighbourhood successfully blends historical European settlements with modern city developments. Rarely available, 182 Duplex Ave offers a tastefully renovated turn-key home. Four (4) bedrooms, Three (3) updated bathrooms, with private driveway up to Three (3) parking spots. Valuable list of refinements incl 2018 upgrades. Roof, owned water tank, Lennox Air Conditioner, Forced-air system with Coleman furnace and humidifier. Contemporary gourmet kitchen compasses newer premium appliances, stone countertops, central island, and spacious breakfast area. Elegant family room pleasantly accommodates a grand piano and cozy sectional sofas next to fireplace. Illuminated chandeliers & numerous pot-lights enhance a bright living. Abundant natural light generated by skylight, large windows, and glass walkout. A newer double door opens up the back, inviting scenic nature inside. Immaculate indoor outdoor transition extends to an entertainer's dream garden. Impressive backyard space boasts a generous depth of greenery, perfect for relaxation and hosting. Professional landscaping, enormous terrace, privacy fence, included garden shed, beautiful mature trees, and perennial flower beds. Exterior architecture features a stated brick facade and a separate entrance to the south yard and exclusive driveway. Area esteemed schools incl Treetop, Sanazy's, Oriole Park Junior, North Toronto CI, Havergal, Branksome Hall, BSS, St Clement's, St Michael's, York School, and Upper Canada College. Enjoy 100 walk-score. TTC subway, Crosstown LRT, upscale office towers, Yonge & Eglinton Ctr, boutique shoppings, fine dinings, trendy cafe / bars, cinemas & bookstores, trendy parks, and vibrant nightlife, are all at doorstep. Welcome to this urban sanctuary, where comfortable luxury meets perfect proximity to everything a growing family needs. (id:59911)
Sotheby's International Realty Canada
312 - 325 Yorkland Boulevard
Toronto, Ontario
Be the first to live in this never-lived-in 2 bedroom condo located in the heart of the city. Enjoy modern finishes, an open concept layout, and great amount of natural light. This new building offers top-notch amenities including a gym, yoga room, party lounge, pet wash station, BBQ area, 24/7 concierge service and more. Perfectly located near Fairview Mall, major highways (401 & 404), and public transit getting around the city is quick and easy. Get 1 month free on a 1-year lease OR 2 months free on a 2 year lease! (id:59911)
RE/MAX Metropolis Realty
2905 - 325 Yorkland Boulevard
Toronto, Ontario
Be the first to live in this never-lived-in 1 bedroom condo located in the heart of the city. Enjoy modern finishes, an open concept layout, and great amount of natural light. This new building offers top-notch amenities including a gym, yoga room, party lounge, pet wash station, BBQ area, 24/7 concierge service and more. Perfectly located near Fairview Mall, major highways (401 & 404), and public transit getting around the city is quick and easy. Get 1 month free on a 1-year lease OR 2 months free on a 2 year lease! (id:59911)
RE/MAX Metropolis Realty
411 - 325 Yorkland Boulevard
Toronto, Ontario
Be the first to live in this never-lived-in 3 bedroom condo located in the heart of the city. Enjoy modern finishes, an open concept layout, and great amount of natural light. This new building offers top-notch amenities including a gym, yoga room, party lounge, pet wash station, BBQ area, 24/7 concierge service and more. Perfectly located near Fairview Mall, major highways (401 & 404), and public transit getting around the city is quick and easy. Get 1 month free on a 1-year lease OR 2 months free on a 2 year lease! (id:59911)
RE/MAX Metropolis Realty
1120 King Edward Avenue
South Bruce Peninsula, Ontario
Nestled in the heart of Sauble Beach, this charming property comes to the market for the first time in over 40 years, representing a rare opportunity for a new family to begin their own journey of laughter and cherished moments. Lovingly maintained by a single family, the home boasts a spacious galley kitchen that invites culinary creativity, perfect for preparing meals to be enjoyed during family gatherings. With three comfortable bedrooms and a well-appointed four-piece bathroom, this residence ensures ample space for everyone to relax and rejuvenate after a long day at the beach. One of the standout features of this property is the separate garage, measuring an impressive 32 x 16 feet, complete with a durable metal roof. This versatile space is ideal for storing your boat and all the beach toys essential for making the most of sunny days by the water. Additionally, it can serve as a charming venue for indoor picnics during family get-togethers, fostering togetherness regardless of the weather. As the sun begins to set and the evenings turn cooler, gather around the cozy gas fireplace in the living room, where stories can be shared and memories will be made. With its proximity to the vibrant attractions and shops of Sauble Beach, this home not only offers a warm and inviting atmosphere but also immerses you in the lively community energy and recreational activities that the area has to offer. This property is ready for its next family, eagerly waiting to embrace the joy and warmth that comes from creating lifelong memories together. Don't miss out on the chance to be a part of this cherished legacy. it's time for new adventures to begin! (id:59911)
RE/MAX By The Bay Brokerage
1 - 640 10th Street W
Owen Sound, Ontario
Retail or office available in a high traffic area of Owen Sound. This Unit offers lots of parking and is located in a strip with established businesses in Owen Sound. This interior includes retail front with storage, office and 2 piece bath in the back. Large windows bring in lots of natural light. This space can be easily renovated to suit your needs! (id:59911)
RE/MAX Grey Bruce Realty Inc.
N/a 4th Line Belmont
Havelock-Belmont-Methuen, Ontario
PROPERTY DOES NOT QUALIFY FOR A BUILDING PERMIT. 5.25 Acres of recreational only property in the country waiting for you to explore! There is a large marsh on the North side through most of the middle with the front, south side, and back all being treed. Hydro along road. Only 10 minutes to Havelock, Marmora, and Campbellford. 10 minutes to the public boat launches on the Trent River, Crowe Lake, Belmont Lake, and Round Lake. (id:59911)
RE/MAX Hallmark Eastern Realty
363172 Lindenwood Road
Georgian Bluffs, Ontario
This Stunning 23-acre farm offers a perfect blend of tranquility and functionality, surrounded on three sides by the Conservation Authority. The charming 2012 built, three bedroom bungalow boasts beautiful hardwood floors throughout, providing a warm and inviting atmosphere. The primary bedroom features a spacious walk through closet and private en suite, ensuring a comfortable retreat. The open concept design seamlessly connects the kitchen, living room and dining are making it ideal for entertaining and family gatherings. The main floor also includes laundry facilities and 4 piece bathroom, all while being enveloped by the breathtaking scenery .The property is equipped with a well appointed barn, includes water and hydro, currently housing goats. The paddocks are 5 strands of electric fencing. Additionally there is an implement shed ,perfect for your tractor or serving as a garage for vehicles. Adding to the charm, the property features a unique, fully licensed Airbnb with its own water and toilet system, which is fully booked, providing a fantastic revenue stream. This farm is not just a home; it is a lifestyle opportunity waiting to be embraced! (id:59911)
RE/MAX Grey Bruce Realty Inc.

