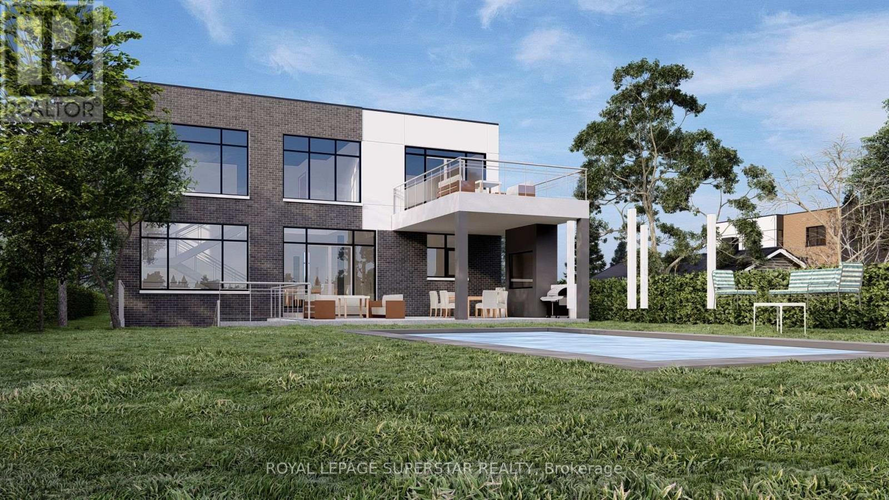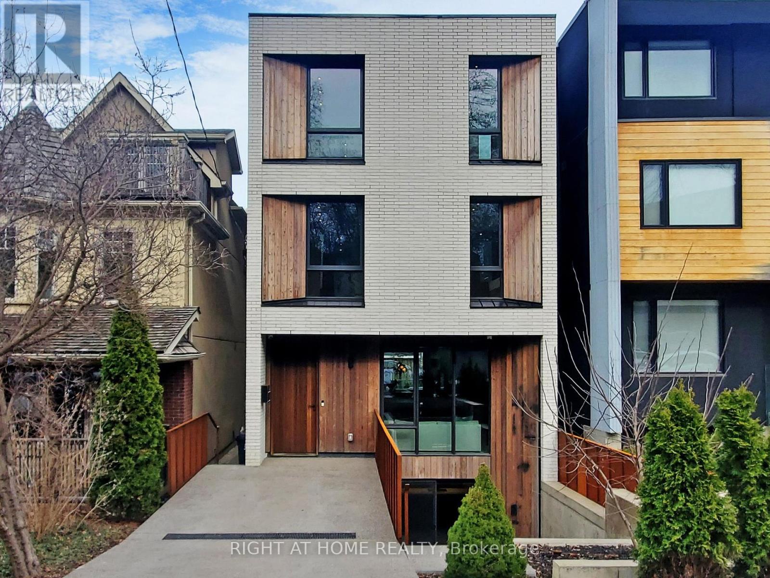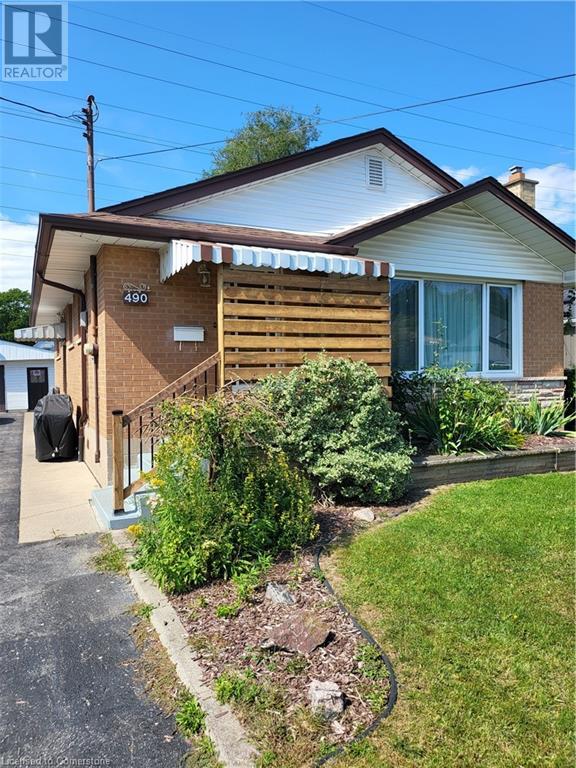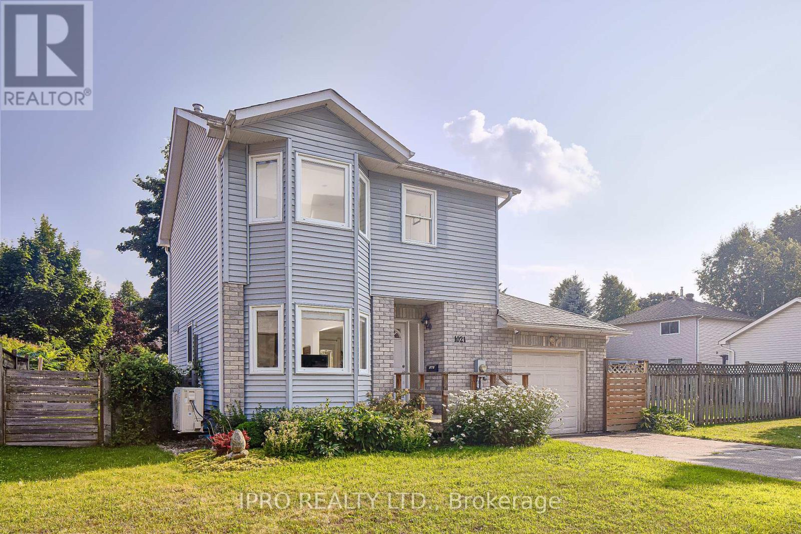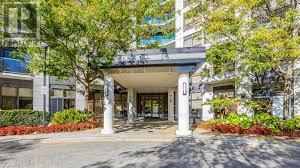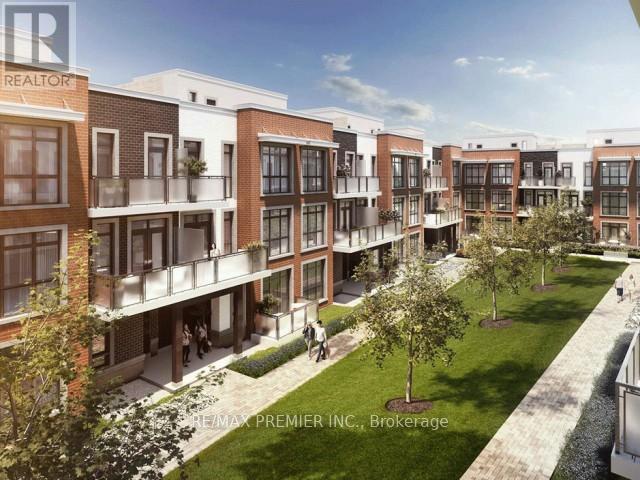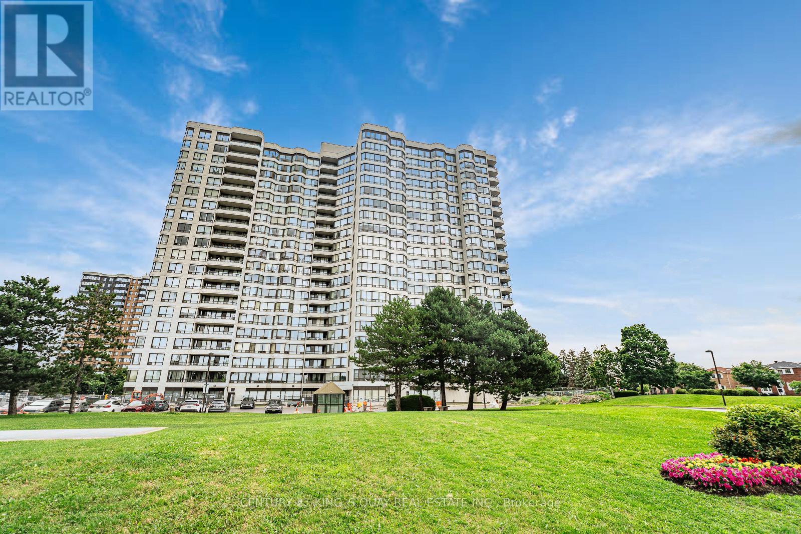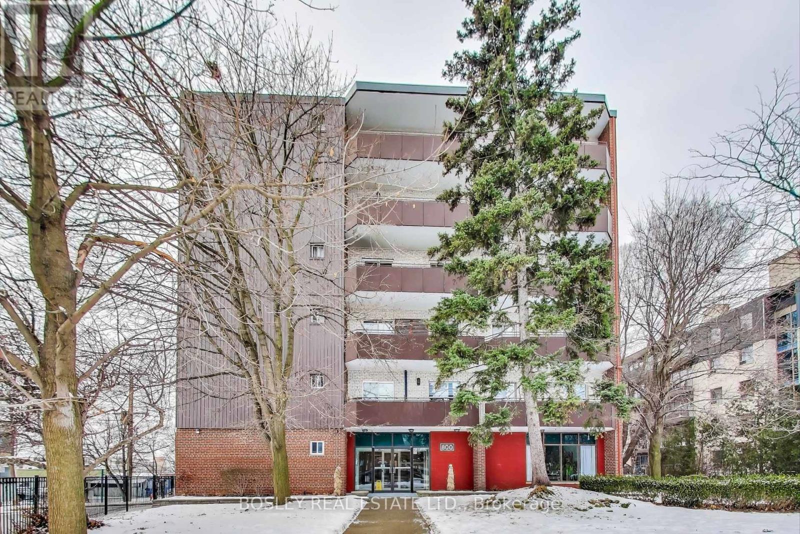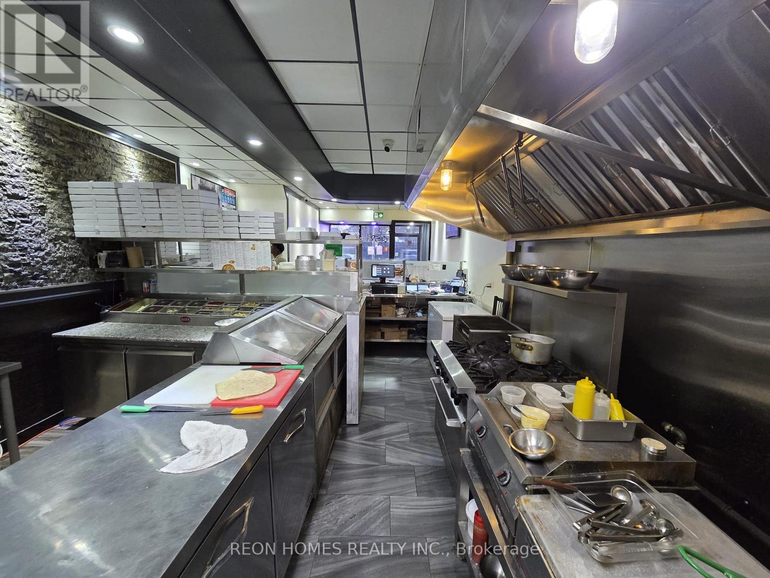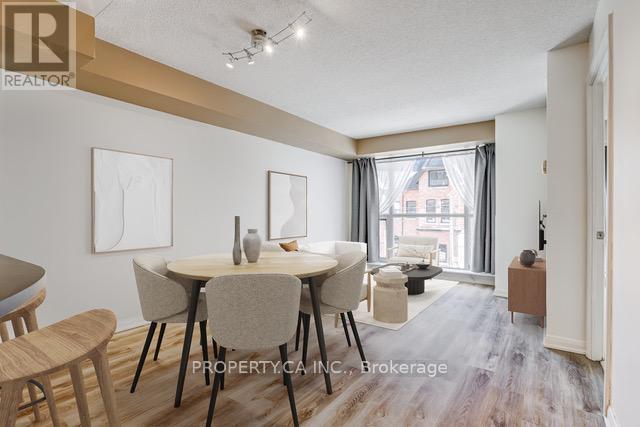546 Fourth Line
Oakville, Ontario
Floor Plan approved for 5342 SQ/FT above ground house plus basement. 5 Br on main floor and two bedroom basement , ceiling height for new build is 10/11/10 ft and comes with open to above FM, Elevators and much more. Sitting on a huge pool size lot of Lot 60 x 272 ft.Most fees are paid , need to apply for demo permit to get the building permit.Over $100,000 spend on approval process already Current house is rented getting rent of approximately $4400.00 Four bedrooms on the main floor and one large bedroom in the basement. Collect rent and build your dream house. (id:59911)
Royal LePage Superstar Realty
2098 Wildfel Way
Oakville, Ontario
Monarch Built Nested in Prestigious Bronte Creek Community on a Quiet Neighbourhood . Gross Internal area almost 4356 Sq.ft with 9 ft . Open concept plan with Hardwood Floors in main and 2nd .Separate Living/Dinning room, Family Room with Gas Fireplace and W/O to the Yard Stone Patio backyard ,Den and 3 pcs Bathroom in main floor ,Kitchen with Maple Cabinets, Granite counter top with Back Slash, Breakfast bar with stainless steel Appliances. Primary Bedroom with Huge W/I Closet with 5pcs Ensuite .You will love the convenience of the Upper Level Laundry room .Walking Distance to best Oakville schools , Easy access to Oakville Hospital ,Go Station , Highways (403/Qew and 407 ) almost 45 min To Toronto 20 Min to Mississauga & Hamilton ,10 Min To Milton and Burlington .St.Mary Catholic School and Palermo,Garth web, St.Ignatius of Loyola,St. Bernadette . Fully Finished Basement with a recreation Room and 5th bedroom, with 3-piece bath. (id:59911)
Century 21 Miller Real Estate Ltd.
15 Durie Street E
Toronto, Ontario
Stunning Luxury Home with Smart Features and Exceptional Details. This exquisite home offers unparalleled luxury and sophistication with an array of high-end features and thoughtful architectural design elements. Nestled in the High Park Swansea neighbourhood, this 4 bdrms + den, 2 powder and 4-baths home encapsulates the allure of mid-century modern aesthetics with a contemporary twist. Custom Cristallo/walnut vanities in the bathrooms, while the kitchen/living areas are finished with luxurious marble/walnut millwork. The chefs kitchen is equipped with high-end stainless-steel appliances and ample storage. Entertaining is effortless with 2 wet bars, one on the main floor and the other in the 3rd floor living area. Integrated lighting throughout the home provides both functionality and ambiance, enhancing the aesthetic appeal of every space. The master suite includes an L-shaped walk-in his-and-her closet with custom built-in closet organizers, while the master bathroom offers a spa-like experience with a steam shower. Gorgeous chevron hardwood flooring can be found on the main, polished concrete radiant flooring in the basement. The basement den features a convenient Murphy bed for additional flexibility. Cozy up next to the floor-to-ceiling gas fireplaces in both the ground floor and 3rd floor living spaces. Smart home features includes remote-controlled lighting and blinds, a smart thermostat, and security cameras. Custom millwork throughout, including built-in closets, desks, and storage units, offering both beauty and practicality. The 2-vehicle snow-melt driveway includes a charging port for electric vehicles. Every detail of this home has been carefully crafted for convenience and comfort. This property combines style, technology, and comfort to create a living experience that is truly one of a kind. More than just a home, it's a haven of sophistication, designed for those who appreciate the finest in urban living. (id:59911)
Right At Home Realty
490 Cochrane Road
Hamilton, Ontario
Great opportunity in the desirable Rosedale area in Hamilton. Welcome to this well maintained brick bungalow with extra deep yard, detached workshop/garage and backing onto greenspace. The upper level is warm and cozy with ample size rooms and a great eat in kitchen that is a pleasure to entertain in. The lower level has its own living space, extra bedrooms and bath as well, and includes a cozy gas fireplace. This home is a great option for extended family, parents with teens, or any family looking for plenty of space and a quite yard. (id:59911)
Keller Williams Edge Realty
1021 Anna Maria Avenue
Innisfil, Ontario
A beautiful 3 bedrooms detached home sitting on a big lot, 49.20 x 137.80, fully renovated top to bottom in 2022, Carpet free home, engineered hardwood floor on 2nd and main floor, huge sunroom overlook to backyard installed in 2022. New heat pump 2023 (electric/gas), Roof was done in 2020 and new furnace Installed In 2018. Finished basement with a Great Den for entertainment or an office. Close to schools, public/private beaches, 4 minutes drive to Innisfil Beach Park. (id:59911)
Ipro Realty Ltd.
122 - 18 Harding Boulevard
Richmond Hill, Ontario
Prestigious Building Built By Green Park. One of a kind garden suite. One Of The Most Demanding Areas In Richmond Hill. Close To Schools, YRT, Viva, Shopping Centre, Library, 24 Hour Security , Very Clean Just Move In. One parking and One locker included. Tenant pays own Hydro, Cable, Internet & content insurance. This is one of the largest garden suite, 9ft. ceilings, 1 bedroom, Sunroom plus den layouts compared to those in the tower. 762 sf, plus 200 SF terrace. Large den/sunroom is a separate room that can be used as a 2nd bedroom. Prime Richmond Hill Location! Laminate Floors, Stylish Kitchen With Stone/Glass Backsplash, Granite Countertop & Breakfast Bar, Stainless Steel Appliances. Walking Distance To Shopping, Library, Community Centre, Restaurants, Public transportation At Door Step (id:59911)
RE/MAX Real Estate Centre Inc.
Upper 3 - 411 Queen Street
Newmarket, Ontario
Professional Office Building, Second Floor Office Space Approximately 10 square metres (approximately 110 square feet), Convenient Location, Shared Kitchenette, Washrooms, Boardroom & Reception, Large Parking Lot. Viewing By Appointment Only. Rent Includes T.M.I, Heat, Hydro and Water. Tenant Responsible For Phone And Internet (id:59911)
Royal LePage Rcr Realty
6 - 6 Sayers Lane
Richmond Hill, Ontario
Ultra-Modern, 3-Bedroom, 3- Full Bathroom Townhome, Offers A Spacious 1,300Sq Ft Of Indoor Living Space Plus 381 SqFt Rooftop Terrace. Nestled In The Highly Sought-After Oak Ridges Neighborhood Of Richmond Hill. With 9-Foot Smooth Ceilings, Floor-To-Ceiling Windows, And Sleek Frameless Glass Showers. Stainless Steel Appliances, Ensuite Laundry, 1-Car Exclusive Parking Space. Open-Concept Kitchen Connected To The Living/Dining Room & Walk Out To Balcony.Prime Location Steps Away From Lake Wilcox, Recreational Center, Scenic Trails, Top-Rated Schools, GO Station, And Easy Access To The Highway 404. (id:59911)
RE/MAX Premier Inc.
401 - 350 Alton Towers Circle
Toronto, Ontario
Located at a convenience area (Mccowan/Steeles) 2 Bedrooms with 2 Washrooms and 1 Parking. Facing North West with lots of Natural light. Spacious Eat-In Kitchen. New paint. 24 hr security Gatehouse. TTC at door, close to shops, Supermarkets, banks, plazas, schools, library and all Amenities. (id:59911)
Century 21 King's Quay Real Estate Inc.
304 - 800 Kennedy Road
Toronto, Ontario
Amazing 1-bedroom, 1-bathroom apartment with large living room, formal dining, and eat-in kitchen. Private balcony with tranquil views. Laminate flooring throughout. Loads of closet space + storage. Maintenance fees include property taxes, locker, all utilities + cable T.V. Perfect for downsizers or first-time buyers. Very well-maintained building! Incredible value steps To Eglinton LRT and Kennedy Station. Dont miss this one. (id:59911)
Bosley Real Estate Ltd.
2859 St Clair Avenue E
Toronto, Ontario
BBQ Fire & Slice!!! Looking For A Successful, Turn-Key Non-Franchise Pizza Restaurant?? This Is The Right Opportunity To Secure A Thriving Business in the East York Area. Perfectly Layout, large chef's Kitchen With high-quality chattels And Fixtures. Its Extensive Menu Of Mouthwatering Barbecue Delights And Delicious Pizzas Are Favorite For Many Locals And Visitors. This Stellar Location Offers High Traffic Exposure For The Eat In, Take Out, And Delivery. No Food Restrictions. 1200 Sq Feet, Seats 35 Interior & 10 On The Street Side Patio,20 Feet Hood, Walkin Cooler, Basement Low Rent Of $2938 (TMI & HST Included) 5+5 Years Option To Renew. (id:59911)
Reon Homes Realty Inc.
311 - 18 Beverley Street
Toronto, Ontario
Step into Unit 311, a spacious 742 sq ft 2-bedroom, 2-bathroom condo, featuring a brilliant layout and floor-to-ceiling windows that flood the space with natural light. With underground parking, a locker, a truly AAA location, this suite offers the perfect blend of comfort and convenience. Designed by the award-winning Diamante Development, The Phoebe is ideally located on one of Torontos most dynamic streets. Queen Street West is famous for its eclectic mix of shops, art galleries, and trendy restaurants, making it a true cultural hub. Stroll to Kensington Market, or immerse yourself in art and history at the Art Gallery of Ontario (AGO), both just steps away. Commuting is effortless with Osgoode Subway Station a short walk from your door, plus multiple bus routes and streetcars nearby. The future Ontario Line extension will further elevate connectivity. And, with the Financial District and Hospital Row just moments away, youll enjoy the ultimate convenience for work, play, and everything in between. Whether youre relaxing at home or stepping out to explore the entertainment and theatre districts, or enjoying nearby sports venues, this location offers it all. Dont miss your chance to own a piece of Torontos most desirable neighbourhood! (id:59911)
Property.ca Inc.
