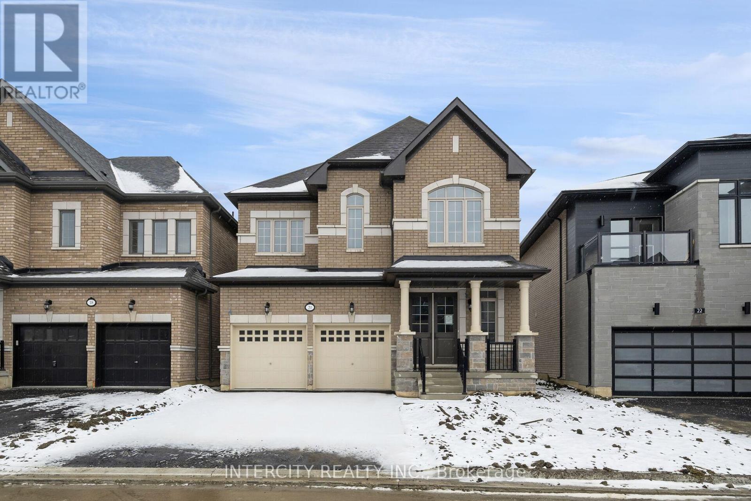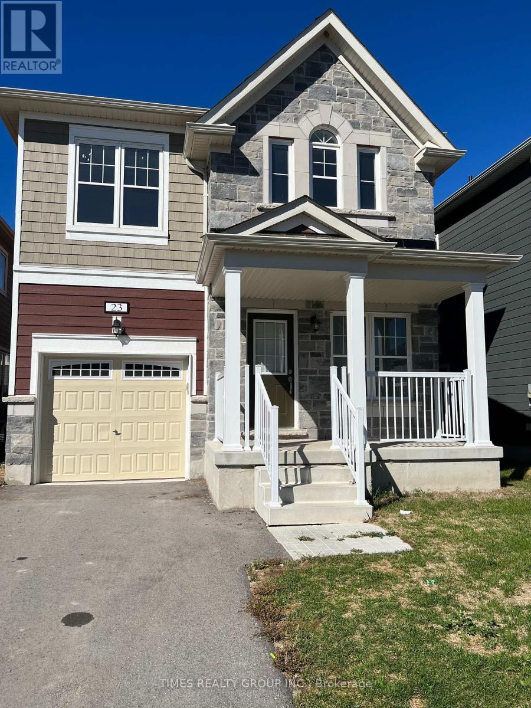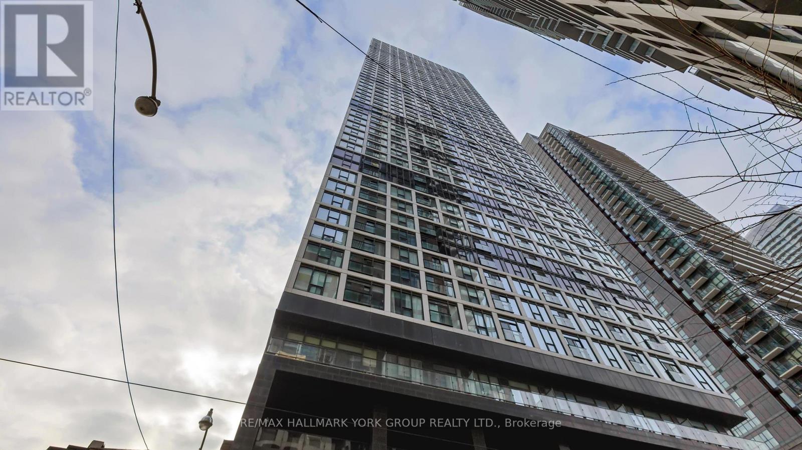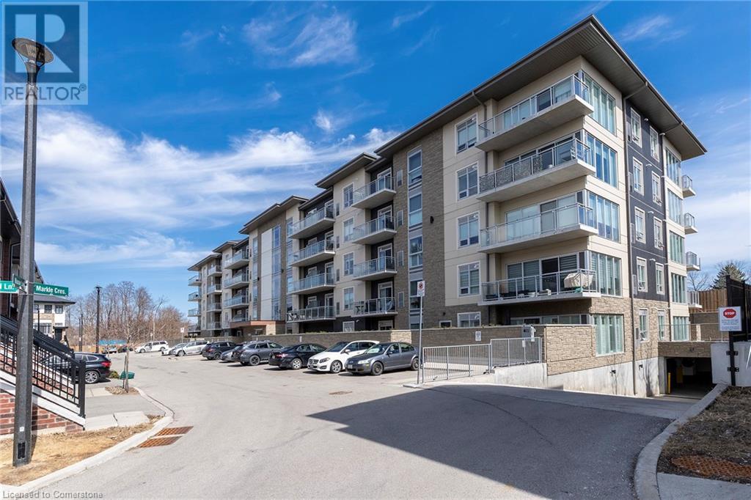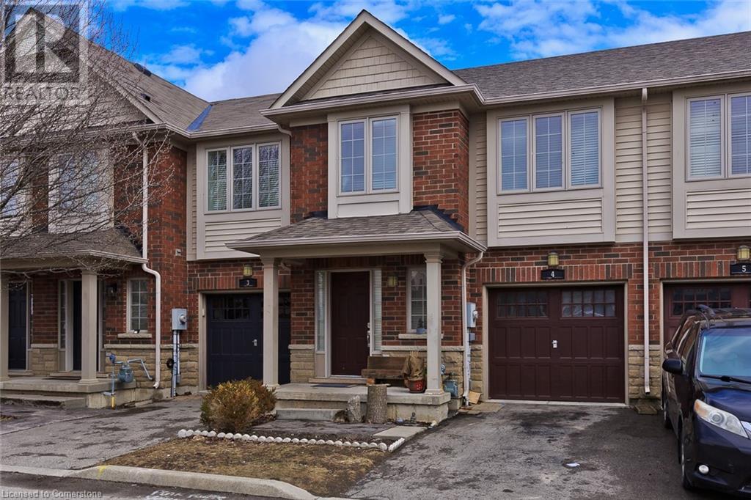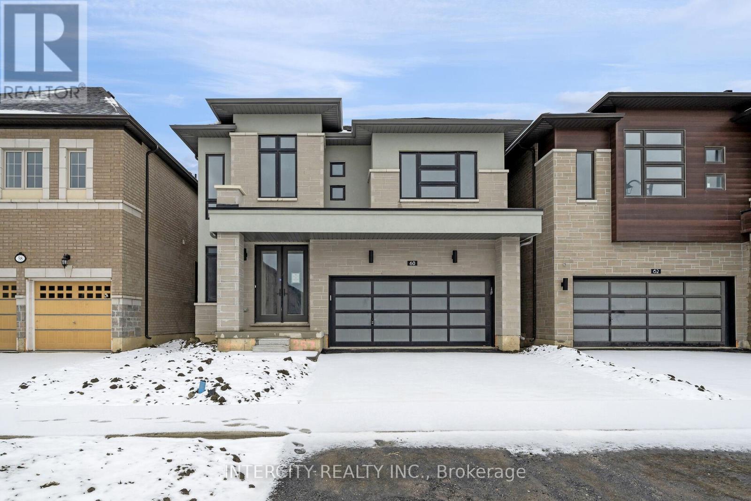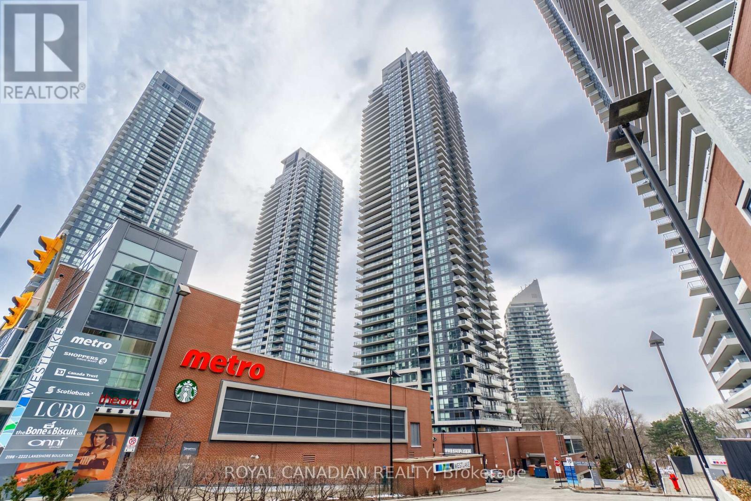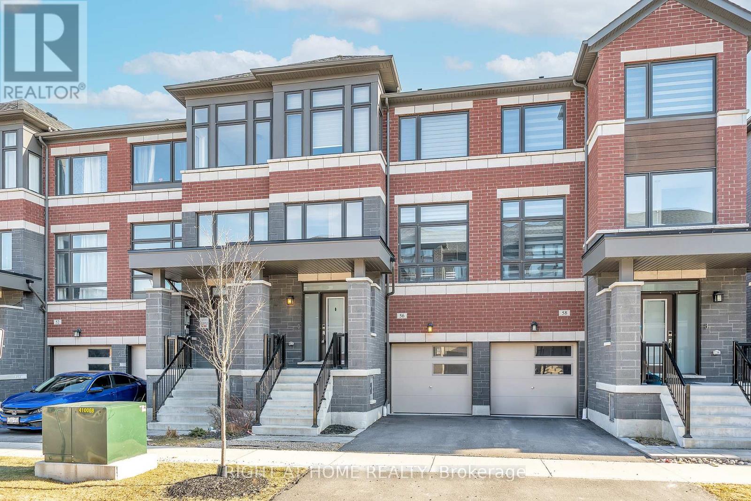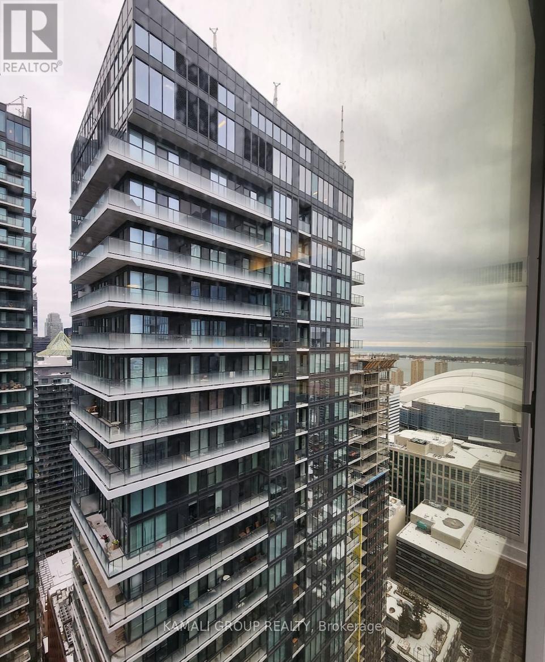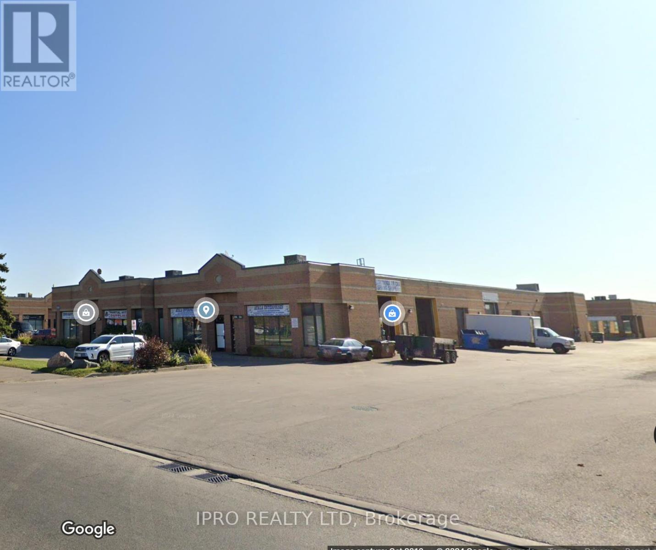20 Kessler Drive
Brampton, Ontario
Discover your new home at Mayfield Village Community. This highly sough after **The BrightSide** built by Remington Homes. Brand new construction. The Adele Model 2328 sq ft. This Beautiful sun filled, open concept for everyday living and entertaining. 4 bedroom 3.5bathroomelegant home will impress. 9.6ft smooth ceilings on main and 9 ft on second floor. Upgraded 7 1/4" hardwood on main floor and upper hallway. Upgraded ceramic tiles.Iron pickets on stairs. Upgraded kitchen cabinets. Blanco sink. Rough in gas line for gas stove. Vanity bank of drawers in primary ensuite. Virtual tour and Pictures to come soon!! (id:54662)
Intercity Realty Inc.
23 Catamaran Drive
Wasaga Beach, Ontario
Beautiful Executive Detached Home, With Approx 1800 Sq Ft. Saturated In The Newest Wasaga Beach Subdivision "Georgian Sand". This 4 Bedrooms, Sun-Filled, Open Concept House, With Lots Of Natural Light, 9 Ft High Ceiling On Main Floor, Laminate Flooring Throughout Main Floor, Large Kitchen With Ceramic Floors & Stainless Steel Appliances, Spacious Breakfast Area W/Walk Out To The Backyard. Soft Gentle Broadloom Along With Gracious Sized Bright Bedrooms With Large Windows, Two Full Bathrooms & 2nd Floor Laundry Allow Convenient Living For Any Family. Garage With Separate Side Door And Access To The House, Covered Entrance Porch. Family Oriented, Four Seasons Community, Just Steps From Wasaga Beach, Georgian Sands Golf Course , Plazas, Shopping, Schools, And So Much More. **EXTRAS** S/S Appliances, Fridge, Stove, Dishwasher, Range Hood. Tenant Pays All Utilities, Hwt Rental & Responsible For Snow/Lawn Care. No Smoking. 2M Liability Insurance. $300 Key Deposit. (id:54662)
Times Realty Group Inc.
5206 - 181 Dundas Street E
Toronto, Ontario
Rare Opportunity Furnished Private Den/ Shared Kitchen & Bathroom in a 1+1 Bedroom Condo Unit In the desired Neighbourhood with Spectacular South view, 24- Hrs Security, Wonderful Amenities Including Gym, Study, & Party Room. Tenant is responsible for 50% of utilities. Walking distance to Eaton Centre, Subway, close to TMU ( Formerly Ryerson University))+ Much more! **EXTRAS** Ex Roommate Is A Female Student. This Lovely Private Bedroom is furnished w/ a double bed, a desk and a dresser. Non-Smokers/No Pets Please. Prefer a female Roommate Share The Kitchen & Living Room and bathroom. Students Welcome (id:54662)
RE/MAX Hallmark York Group Realty Ltd.
16 Markle Crescent Unit# 211
Ancaster, Ontario
Welcome to CARE-FREE LIVING in the sought after Monterey Heights area. This nearly new 1 bed 1 bath Pacific model offers 698 sq ft of well laid out open living w/large balcony. The bright spacious Liv Rm offers pot lights and walk-out to your large private balcony and is open to the modern Kitch. with S/S appliances, modern backsplash, ample cabinets and breakfast bar for added seating. This unit also offers a good sized Bedrm, 4 pce bath and the convenience of in suite laundry. The conveniences of the building and location make this one ideal for younger buyers, downsizers or to maximize your rental portfolio. This building offers private gym, yoga room, party room with walk-out to the amazing outdoor area with BBQs and fire tables and is close to all conveniences such as hiking & biking trails, shopping, restaurants, parks, and highway access. You also get a private underground parking spot and a locker for storage. Prepare to be the envy of all your friends in this fantastic unit that is perfect for entertaining. (id:59911)
RE/MAX Escarpment Realty Inc.
222 Fall Fair Way Unit# 4
Binbrook, Ontario
Beautiful Freehold Townhouse in Binbrook – Spacious, Stylish & Move-In Ready! Discover the perfect blend of comfort and convenience in this stunning freehold townhouse, ideally located in the heart of Binbrook, just 10 minutes from Hamilton! Designed for modern living, this home offers spacious interiors, elegant finishes, and a massive backyard—perfect for families and entertainers alike. Step into a bright and open-concept main floor where the modern kitchen seamlessly connects to the dining and living areas. Large windows fill the space with natural light, and the walkout from the living room leads to an expansive backyard with a deck, perfect for summer BBQs and outdoor gatherings. Upstairs, retreat to a luxurious master bedroom with a private ensuite, along with two additional generously sized bedrooms. A convenient second-floor laundry room adds to the home’s practicality. The fully finished basement features two additional bedrooms, making it an ideal space for guests, a home office, or a potential in-law suite. Located in a highly desirable, family-friendly neighborhood, this home is close to parks, schools, shopping, and all essential amenities, offering the perfect balance of tranquility and accessibility. Roof 2020. *Some pictures had been virtually staged*. Don’t miss this incredible opportunity! Schedule your private viewing today. Road maintenance $92 (id:59911)
Sutton Group Realty Systems
60 Claremont Drive
Brampton, Ontario
Welcome to prestige at Mayfield Village! Discover your dream home in this highly sought-after**Bright Side** Community, built by Remington Homes. This brand new residence is ready for you to move into and start making memories. The Bayfield Model, 2386 sqft. This home is for everyday living and entertaining. Enjoy the elegance of upgraded hardwood flooring (5") on main and upstairs hallway. 9.6 smooth ceilings on main and 9 ft on second floor. Upgraded tiles, upgraded shower tiles. Stained stairs with metal pickets to match hardwood. Extended height kitchen cabinets, waste/recycle drawer, pots and pans drawer, wall cabinet with microwave shelf. Garage door opener. Virtual tour and Pictures to come soon!! (id:54662)
Intercity Realty Inc.
315 - 2220 Lake Shore Boulevard W
Toronto, Ontario
Discover a spacious and rarely offered 2 bedroom + 1 and an oversized den at Westlake Condos, nestled in the vibrant Mimico-Humber Bay Shores community. This serene suite backs onto a quiet green space, offering a perfect blend of tranquility and urban convenience. Enjoy a bright, open-concept layout with floor-to-ceiling windows, a modern kitchen with quartz countertops and stainless steel appliances, and a private balcony with lush views. Steps from Metro, Shoppers Drug Mart, Starbucks, LCBO, and top dining spots, with easy access to TTC, highways, and the future Park Lawn GO Station. Resort-style amenities include a fitness center, indoor pool, sauna, rooftop terrace, and more. Rentals are allowed, making it a great investment opportunity, and pets are welcome, ensuring a pet-friendly community. (id:54662)
Royal Canadian Realty
56 Douet Lane
Ajax, Ontario
Welcome to 56 Douet Lane! This spacious 4-bedroom, 4-bathroom gem is designed for modern living, featuring soaring 9-foot ceilings on the main floor, and an open-concept layout that offers a sense of freedom and flow. With a larger-than-average size and a more open feel than most townhomes in its class, this home stands out. Large windows throughout flood the home with natural light, creating a bright and inviting atmosphere in every room, enhanced by stylish zebra blinds that allow for the perfect balance of privacy and light control. Balconies on the main floor in the living room and second floor in the primary bedroom. Home comes fully equipped with stainless-steel appliances, practical upper-floor laundry, and the added comfort of an electric fireplace and central A/C for year-round convenience. Step outside from the 4th bedroom to a brand-new interlocked backyard patio space (2024) with simple accent lighting, and enjoy the added privacy of new fencing (2023), creating the perfect space for outdoor relaxation or entertaining. Located in a thriving community, everything you need is right at your doorstep: park just steps away, grocery stores, shopping, public transit, close to Ajax GO station, and quick access to the 401, making this an ideal spot for easy living. Whether you're looking to upgrade your space or start fresh in a new area, this home offers the perfect blend of comfort, style, and convenience. (id:54662)
Right At Home Realty
41 Transwell Avenue
Toronto, Ontario
Very Elegant Custom Home Nestled On A Huge 60X125 Lot. Located on Quiet Street With Private Backyard. Dramatic Skylight. Stunning Natural Limestone Exterior.Wall Panels, Millwork & Built In's Throughout. Spacious Office.Lux Sun-Filled Family Room. Kitchen W/Quartz Countertops & Top-Of-The-Line Appliances.Master Bedroom W/Sitting Area & Spa-Like 6 Pc En-Suite, Huge W/I Closet W/B/I Shelves. Rec Room W/Wet Bar & Walk Out To Garden. Approx. 5700Sf Of Luxury Living Space (id:54662)
Homelife/bayview Realty Inc.
3707 - 357 King Street W
Toronto, Ontario
Experience Living On King St. W At Great Gulf' Luxurious Condo At The Iconic 357 King St West In The Heart Of Downtown Toronto. Bright & Spacious 1 Bedroom, Functional Floor Plan, Modern & Sleek Finishes, Seamlessly Flow Into The Gourmet Kitchen W/ Downtown & Lake Ontario. Minutes To Toronto's Entertainment District & Financial Core Area Neighboring Downtown's Best Restaurants, Bars & Coffee Shops With Easy TTC Access! A Must See! (id:54662)
Kamali Group Realty
26 - 1310 Mid-Way Boulevard
Mississauga, Ontario
This Corner Furnished unit Offers Unparalleled Convenience With Excellent Access To Major Highways (410, 407, and 401) And Proximity To The Airport. The Unit Includes Office Spaces, A Modern Washroom, And A Fully Equipped Kitchen Area, Providing A Comprehensive Solution For Business Operations. In Addition To The Main Area, There Is Extra reception/lobby Space. The Property Ensures Ample Parking (id:54662)
Ipro Realty Ltd
90 Maplebank Crescent
Whitchurch-Stouffville, Ontario
Very Nice & Beautiful 2 Bed Rooms & 1 Wash Room Basement Apartment Unit! Double Door Walk Out To Stone Paved Backyard & Pathway! Thousands Spent On Many Upgrades! Modern Kitchen With Stain Less Steel Appliances! 4 Pc Bath Room With Mosaic Wall! Open Concept Family, Dining! Vinyl Floor All Over The Place! Ensuite Laundry! Conveniently Located & Close To All Amenities. **EXTRAS** All Electric Light Fixtures! Window Coverings & Blinds! Upgraded Stain Less Appliances: Fridge,Stove,OTR Microwave, Washer, Dryer, CAC, Humidifier, Water Softener! Tenant Responsible For 33% Of Utilities And Snow Removal! 1 Parking Spots. (id:54662)
Right At Home Realty
