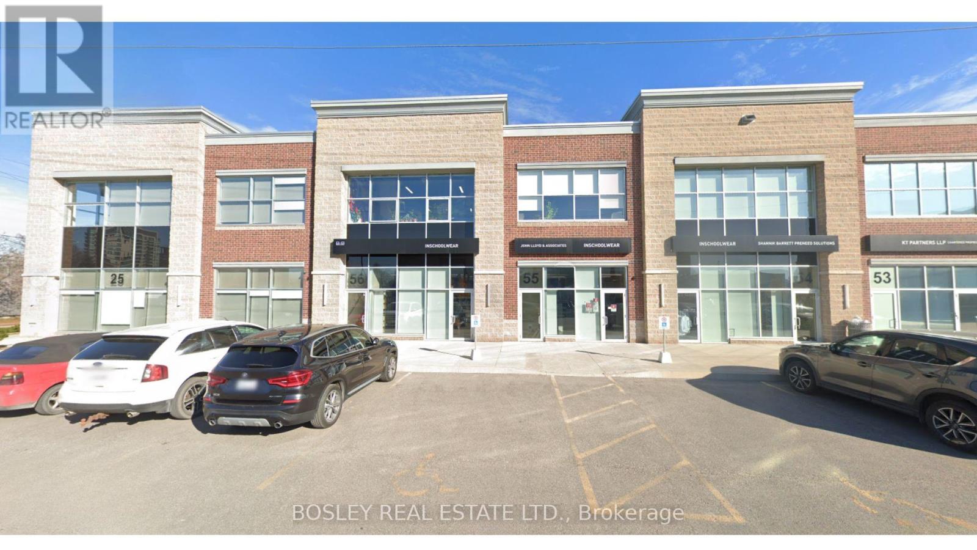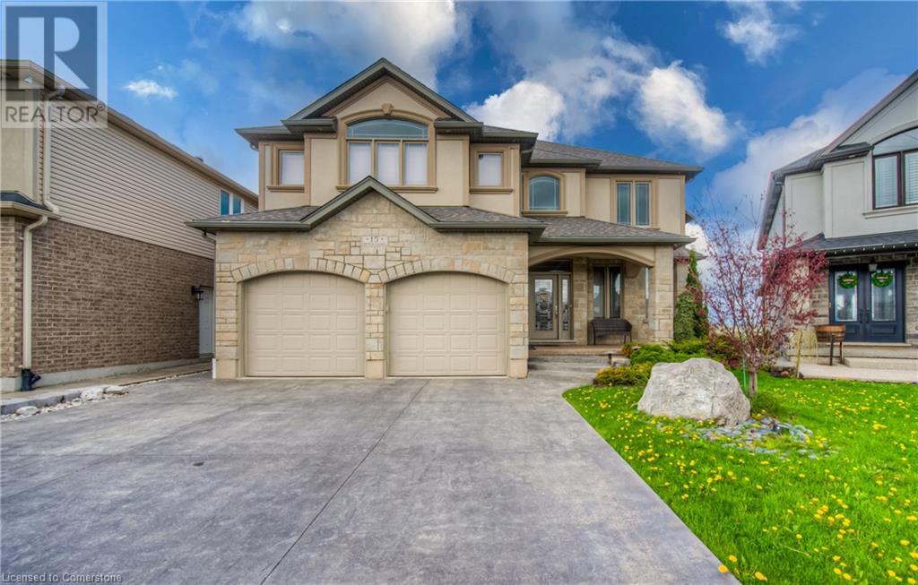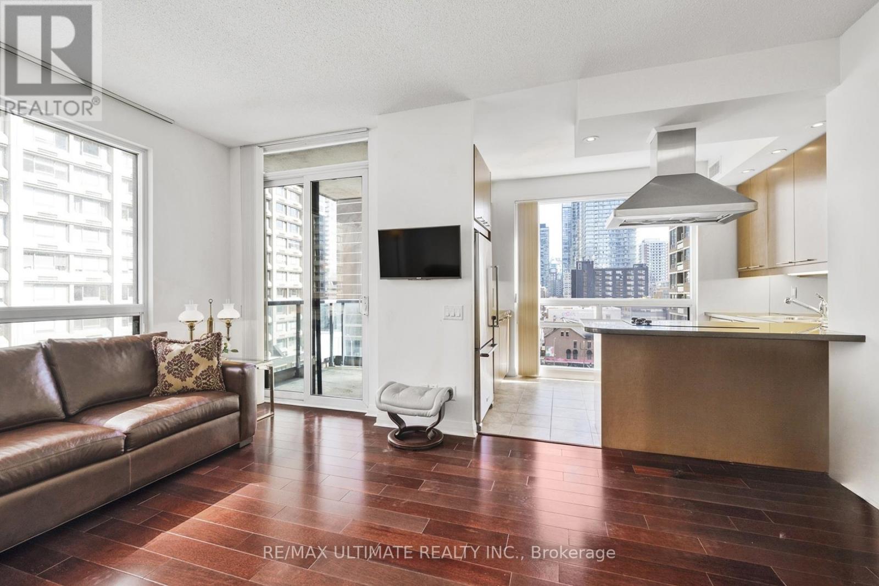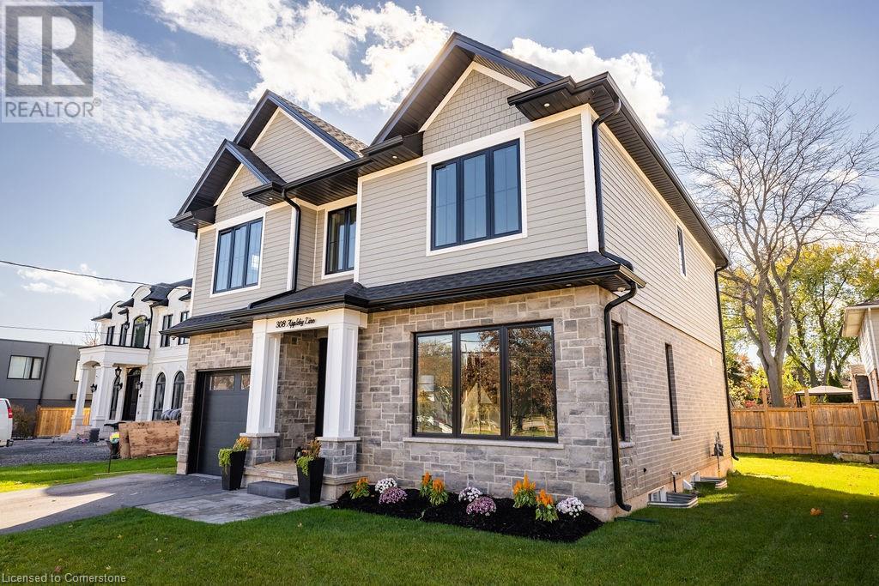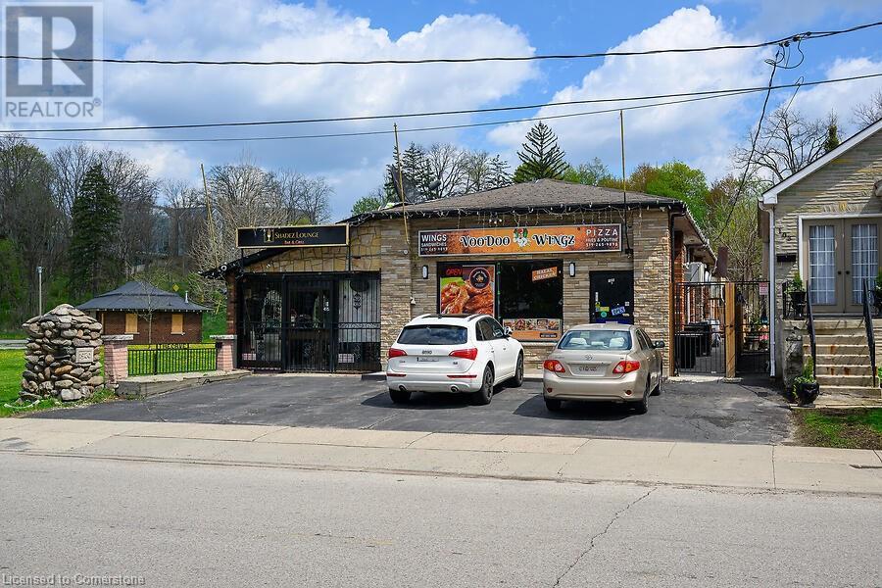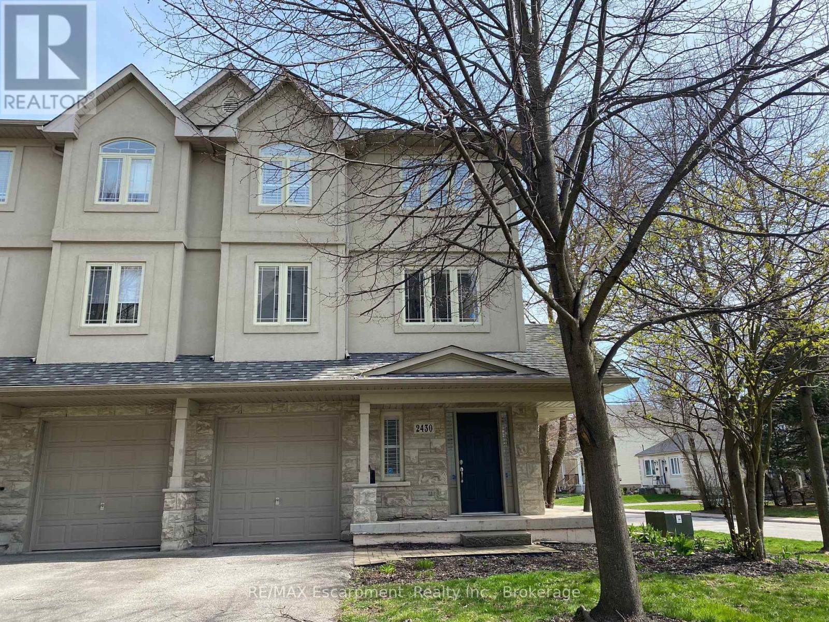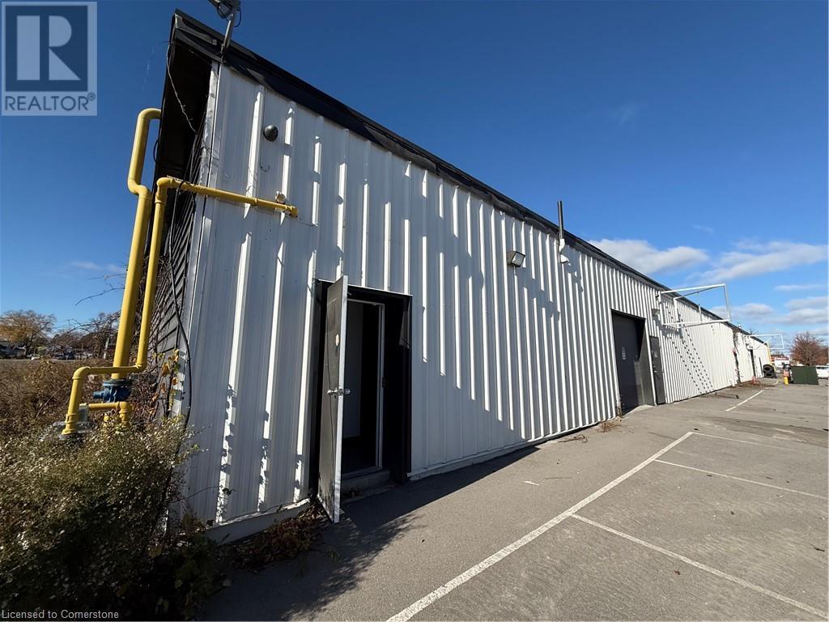Ph02 - 55 Mercer Street
Toronto, Ontario
Welcome to 55 Mercer St! This brand-new 3-bedroom unit offers stunning views! With floor-to-ceiling windows and a balcony offering breathtaking views of Toronto's skyline, you'll be living amidst style and comfort. This suite features Marvelous 9-ft ceilings, sleek, modern kitchen with quartz countertops, backsplash, and built-in appliances. Live in Toronto's Entertainment District with a 100 Walk Score and 100 Transit Score, steps away from the CN Tower, Rogers Centre and top restaurants. (id:59911)
Homewise Real Estate
1005 (2nd Bdrm) - 1080 Bay Street
Toronto, Ontario
Amazing "U" Condo. Steps To U Of T. ***Custom-Designed 2nd Bdrm For Rent.*** The Main Bdrm Is Locked Not For Use.*** Fully Furnished. Unobstructed West View. 9 Ft Ceiling, Spacious Sun-Filled Living Space. Large Balcony. Integrated Kitchen With Large Center Island. Walking Distance To Library, Subway, Supermarket, Yorkville, Shops, Restaurants. 4500Sqf Incredible Amenities. **EXTRAS** Rent Include Hydro & Water. For Hydro, tenant pays for the portion which over $80/month. *** The Main Bedroom Is Not Included in the lease. *** (id:59911)
Real One Realty Inc.
70 Cockburn Drive
Toronto, Ontario
Beautiful Three Bedroom Basement Apt. Located in Sought After Quiet Neighborhood. Private Separate Entrance, Very Spacious Newly Renovated Basement Apt. Close To All Amenities, Minutes to Park, Schools, Hospital, Shopping Centers, Minutes From Hwy 401. Walking Distance to TTC. Move In Ready, Upgraded 3-Pc Washroom With Spacious Stand Up Shower, Brand New Laminate Throughout. Tenant Has Separate Washer and Dryer. Tenant Pays 30% Utilities. You won't be disappointed with this amazing location and this spacious home! Come take a look! (id:59911)
Homelife/miracle Realty Ltd
804 - 90 Trinity Street
Toronto, Ontario
Welcome to an urban oasis where contemporary elegance and rich history converge! Nestled in an exclusive boutique building, this stylish loft offers breathtaking city skyline views and access to an incredible rooftop terrace perfect for those WFH days, entertaining, and soaking in the city's vibrant energy. Plus, the building is incredibly pet-friendly - even dogs are welcome to enjoy the rooftop terrace! Step inside and experience elevated downtown living. This beautifully designed suite boasts soaring 10-ft concrete ceilings, creating an airy, industrial-chic ambiance. An open den makes for the perfect home office, while the sleek kitchen is outfitted with extended-height cabinets, a modern subway tile glass backsplash, and premium finishes that make cooking a delight. Wall-to-wall windows flood the open living area and bedroom with natural light, showcasing picturesque southeast views. The spa-inspired bathroom features elegant quartz countertops and stylish subway tile, while the stacked washer/dryer ensures effortless convenience. Retreat to the serene bedroom, where wall-to-wall closets provide ample storage, real operable windows bring in fresh air, and frosted glass doors add a touch of privacy. Enjoy unparalleled access to the rooftop terrace, located up one flight of stairs directly adjacent to the unit. It's the perfect spot to unwind, enjoy dinner with a view, or even work from home in a unique open-air setting. Situated at the historic intersection of Trinity Street and Eastern Avenue, this eight-story gem places you within walking distance of Corktown, the Distillery District, West Don Lands, and Downtown East. Plus, it's just around the corner from the future Ontario subway stop, ensuring seamless access to the best of Toronto's culture, dining, and entertainment right at your doorstep. The unit comes with 1 parking space and 1 locker. (id:59911)
Property.ca Inc.
56 - 209 Wicksteed Avenue
Toronto, Ontario
Wicksteed Business Park commercial condo. Attractive well appointed space. Walk to new Laird/Eglinton LRT stop, many big box and retail amenities in the area. Close to DVP and 401 highways. Suits office uses and many other creative and service uses. 12 foot ceilings with wall to wall large west facing windows and large skylight. One of few units with operating windows. Private washroom. This unit is wide open with 22 x 45.5 feet of clear span space. Direct access to unit. Ample customer and visitor parking. Join all the other successful small businesses in this always in demand great location. Zoning and three phase hydro service allows for many light manufacturing uses. (id:59911)
Bosley Real Estate Ltd.
909 - 23 Sheppard Avenue E
Toronto, Ontario
Luxurious and spacious 2-bedroom plus study corner unit located in the prestigious Spring at Minto Gardens. This bright southeast-facing suite offers an open-concept layout with floor-to-ceiling windows, flooding the space with natural light throughout the day. The well-designed floor plan includes a dedicated study area, ideal for a home office or den, and a split-bedroom layout for added privacy. Situated in a prime Yonge and Sheppard location, you're just a 3-minute walk to the Sheppard-Yonge subway station and only 5 minutes to Highway 401, making commuting a breeze. Enjoy the convenience of being steps to Whole Foods Market, LCBO, Yonge Sheppard Centre, and a wide selection of restaurants, shops, and amenities. This is a rare opportunity to live in one of North Yorks most sought-after communities, blending urban convenience with upscale living. 1 parking included (id:59911)
Dream Home Realty Inc.
15 Mcwilliams Court
Cambridge, Ontario
LUXURY LIVING WITH UNFORGETTABLE VIEWS. Welcome to 15 McWilliams Court — a custom-crafted masterpiece nestled on a quiet court in one of Cambridge’s most exclusive pockets. Backing onto Gouda Place Park with sweeping views over the city and green space. Offering over 3,900 sq. ft. of finished living space, this 4-bedroom, 3.5-bathroom stunner includes a fully independent walkout basement in-law suite—ideal for multigenerational living or added flexibility. From the moment you step inside, you’ll feel the difference in craftsmanship. Rich millwork, detailed trim, and wooden focal walls create a sense of warmth and elegance. Intricate tile work flows throughout the home, including an ensuite bath with breathtaking full-slab granite shower walls—adding luxury to every corner. The main floor’s living room is a showstopper: soaring two-storey ceilings, a dramatic stone fireplace, and expansive windows that let the light (and views) pour in. The kitchen is both stunning and practical, with stone countertops, a walk-in pantry, and direct access to an expansive composite deck—perfect for entertaining—complete with a motorized awning. Downstairs, the in-law suite impresses with its own full kitchen, living space with gas fireplace, full bathroom, separate laundry, and direct access to the backyard with no rear neighbours—featuring a custom bar, firepit, and more. Located steps from schools, parks, Savannah Links Golf Course, public transit, and trails, with downtown Cambridge and local shops just minutes away, this is a lifestyle address you won’t want to miss. (id:59911)
RE/MAX Twin City Faisal Susiwala Realty
707 - 1121 Bay Street
Toronto, Ontario
For under $850 psf on Bay & Bloor you can experience the perfect combination of location and comfort in this beautiful corner suite at 1121 Bay Street. This spacious corner 2-bedroom, 2-bathroom split layout is thoughtfully designed to meet all your needs. The U-shaped kitchen boasts ample counter space, a double sink, sleek stainless steel appliances, and a convenient breakfast bar, all complemented by modern pot lights throughout. The generous primary bedroom offers a luxurious 3-piece ensuite with a frameless glass shower and a built-in vanity. The second bathroom features a relaxing soaker tub and additional built-in vanity for added convenience. Ideally located directly across from the Manulife Centre, you'll enjoy easy access to the Yorkville PATH and be just minutes from Yonge and Bloor Station - offering ultimate convenience for city living. This suite includes 1 parking space and 1 locker, with maintenance fees covering gas, hydro, and water for added peace of mind. Don't miss out on this excellent deal! (id:59911)
RE/MAX Ultimate Realty Inc.
308 Appleby Line
Burlington, Ontario
Exceptional home! This custom-built home is only 2 years new and sits in the highly sought-after Shoreacres neighbourhood. This 2-storey home is 3+1 bedrooms, 3.5 bathrooms and is approximately 2250 square feet plus a fully finished lower level! The main floor consists of a roomy foyer which opens to a large formal dining room with coffered ceilings that is connected to the kitchen by a servery. The gourmet kitchen has a large island, stainless steel appliances, quartz counters, stunning white custom cabinetry and a beautiful backsplash. The kitchen opens to a spacious family room with a soaring 2-storey ceiling, a gas fireplace with feature wall and backyard access. There is also a powder room and functional mud-room with garage access! The second floor of the home includes 3 spacious bedrooms including the primary with a large walk-in closet and spa-like 4-piece ensuite. The 5-piece main bath includes access to both bedrooms and has dual sinks. There is also bedroom level laundry! The lower level includes a 4th bedroom, rec room, 3-piece bath, wet bar and plenty of storage! The exterior of the home includes a 4-car driveway, irrigation system, beautiful curb appeal and a large private backyard. A FEW of the features of this incredible home include: wide-plank engineered flooring on the main and upper levels, 9 ft smooth ceilings with pot lights throughout. (id:59911)
Psr
105 Shade Street
Cambridge, Ontario
Wonderful location for any hospitality business directly across the street from the historic Galt Arena Gardens, and parallel to Soper Park. This multi-level 4,983 sq.ft. property is currently operating as a restaurant and separate bar equipped with a indoor/outdoor patio. A three bedroom separate apartment is currently owner occupied. Recent improvements include, concrete sidewalk gas furnace, A/C, plumbing, and apartment upgrades. This property offers a unique opportunity for a live-work situation. The bar area contains a stage area ideal for live music and entertainers. Property can be re-purposed for any number of uses suitable to any buyer. Current zoning C3. Fantastic investment opportunity in a thriving entertainment area. (id:59911)
RE/MAX Real Estate Centre Inc.
2430 Second Street
Burlington, Ontario
Beautiful FREEHOLD, END UNIT townhome in South Central Burlington. Walking distance to the lake and downtown! Offering 2 beds and 2 + 1 baths. Spacious, bright, open concept living with modern finishes throughout. The entry level provides a large foyer with 2 closets, a powder room, direct access to the garage, and a bonus space for an office or gym with a walk out to a private enclosed backyard. Climb the staircase to the second level, which features iron pickets, cut outs for decorative items and a large window. Here you will find high ceilings, a large eat-in kitchen with granite counters and stainless steel appliances, plus a walk out to a BBQ deck where on a clear day with the leaves off the trees you can get a view of the water! The kitchen and dining space naturally flows into a wide living room that will attract buyers with its hardwood floors, grand windows and built in cabinets. The bedroom level provides 2 large bedrooms, each with their own ensuite bathroom, lots of closet space (deep walk -in closet in one) and convenient upstairs laundry! Perfectly situated. Close to all amenities, hospital, transportation, parks, and schools. From its charming wrap around porch to it's lovely stone facade and large corner lot with gardens, this property is sure to delight any buyer! (id:59911)
RE/MAX Escarpment Realty Inc.
5900 Thorold Stone Road Unit# 6
Niagara Falls, Ontario
This is the Switchyard! Small ofce with warehousing space for your business. Full sprinkler system, 2 grade-level doors. Outdoor surface parking for approx 20 vehicles. Rail directly behind, close to major highways and the border. The import/export location of your dreams. Generous tenant inducements available. Space can be demised at 6400sf as well. (id:59911)
Real Broker Ontario Ltd.




