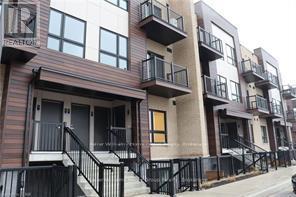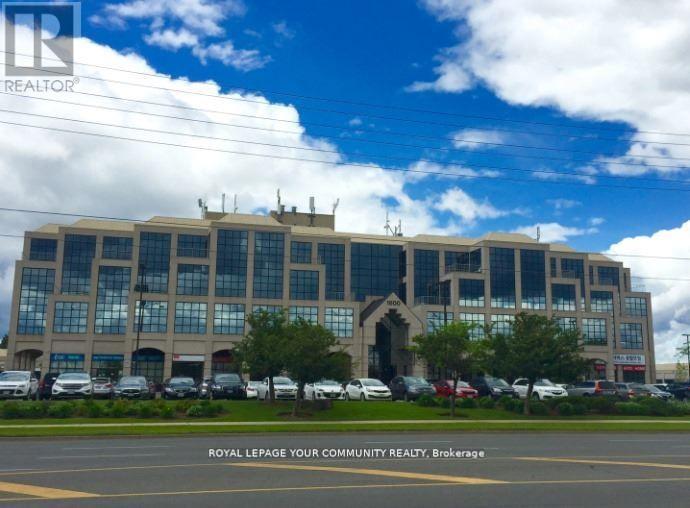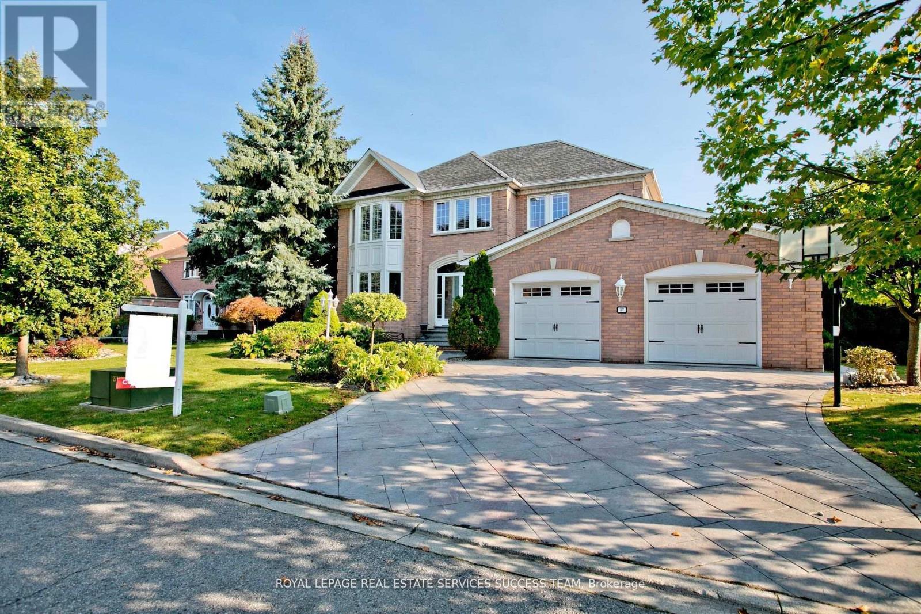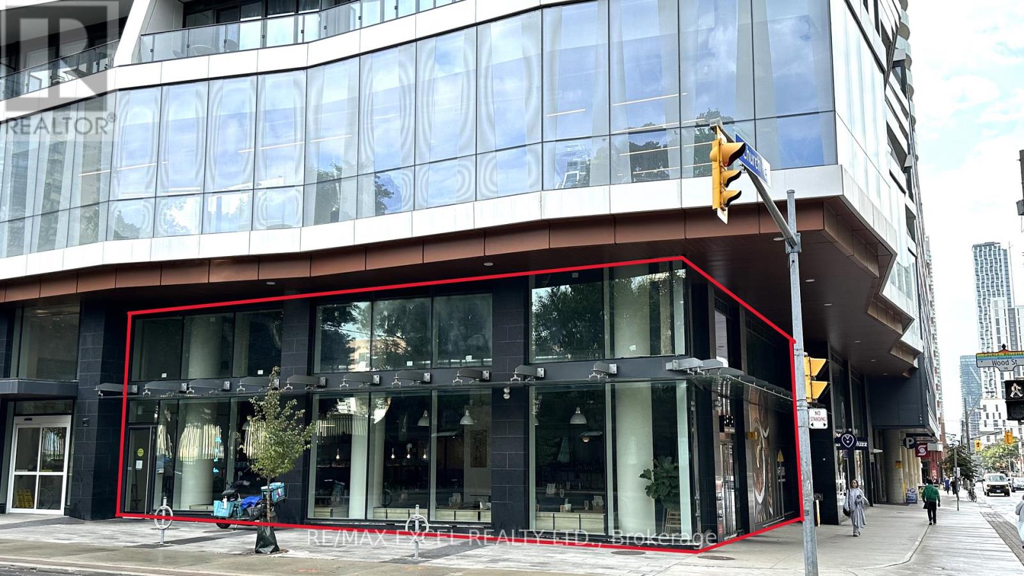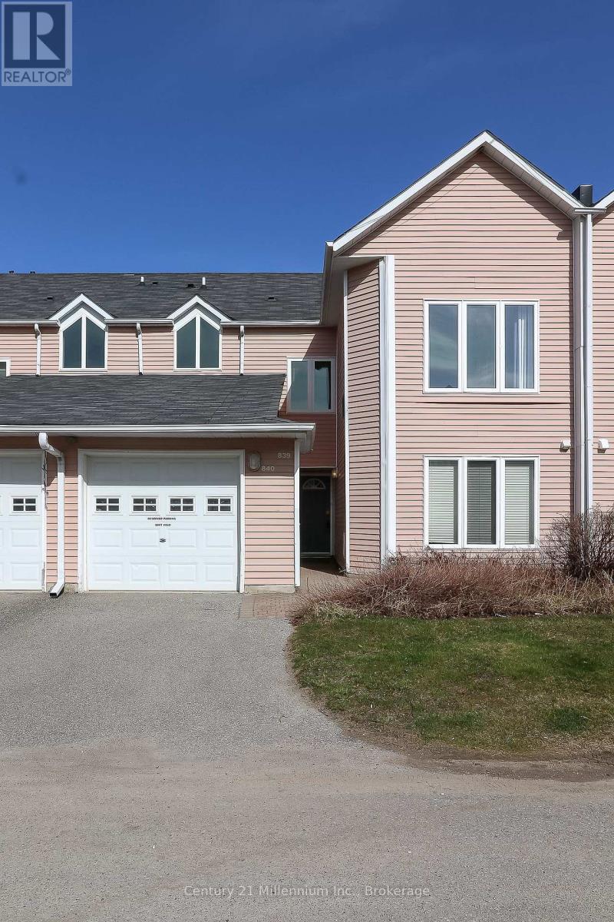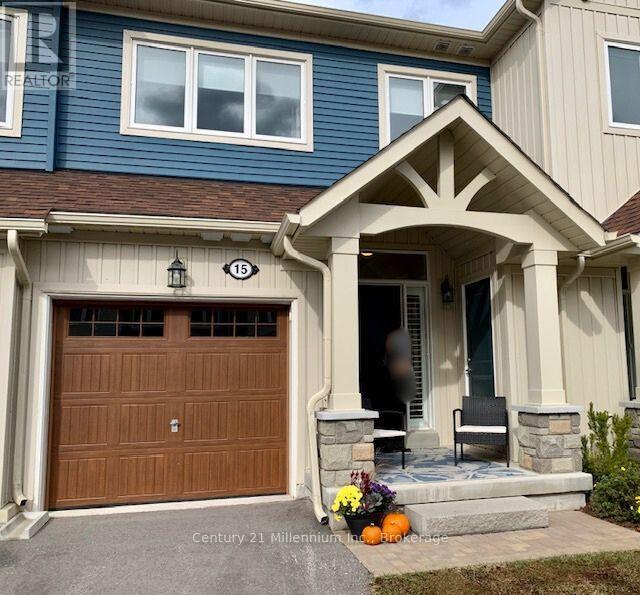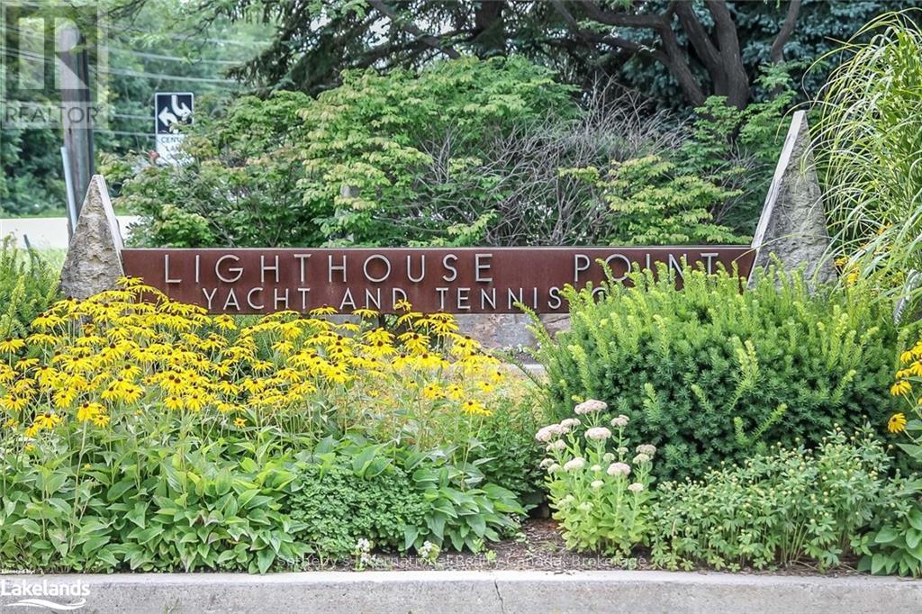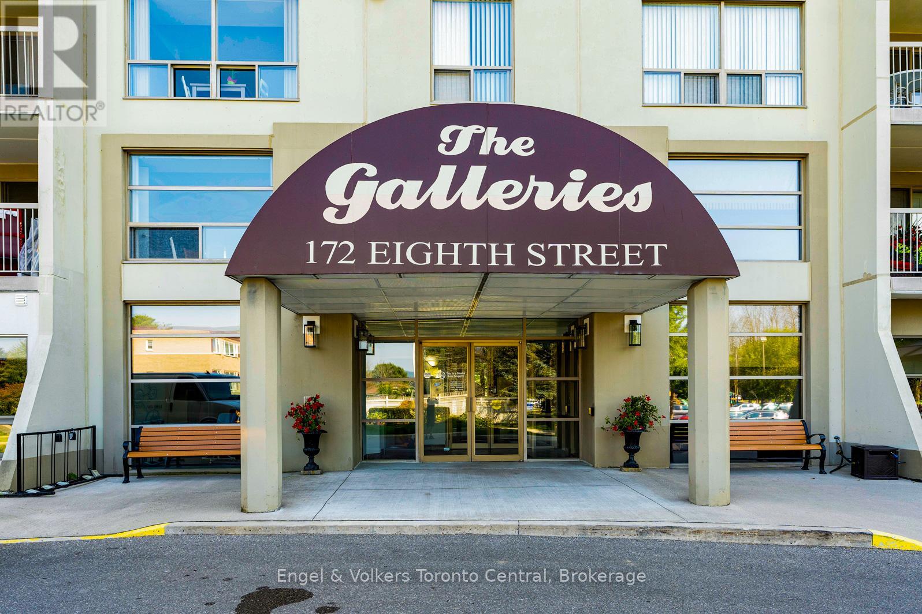A15 - 10 Palace Street
Kitchener, Ontario
Welcome Home! This 2 Bedroom, 2 Full bathroom unit is located in the heart of Laurentian Commons with convenient access to HWY 7/8 and many amenities at your doorstep such as McLennan Park, shopping and city transit. The master bedroom has a large closet and 3 piece ensuite. The open concept main area includes a second 3-piece bathroom, spacious kitchen with ample storage, including an island with a small breakfast bar and a good size living room. Beautiful unit that includes stainless steel appliances, in-suite laundry & 1 parking space. (id:59911)
Keller Williams Home Group Realty
226 - 1600 Steeles Avenue W
Vaughan, Ontario
Large draw power centre across the road.Beautifully maintained, established project. Minutes to Allen Road, 401 and Yorkdale.TTC at the door. Tenants include: Tim Hortons, IMC Sites, and The Avenue Banquet Hall. Built out office space. Formerly a lawyers office.Sea floor plan attached. (id:54662)
Royal LePage Your Community Realty
37 Heatherwood Crescent
Markham, Ontario
The only one in Unionville Area!!! Property Built On 2 Ravine Lots. Total 118.36*119.5 Private Executive Lot Back Onto tranquil Ravine. Extra Wide Concrete Car Garage with heated floor And Driveway to make Snow Removal Easy. Property Features 5+2 Bedrms, Main floor and Basement with 9" Ceiling, Heated Floor, Central Vac, Gourmet Kitchen With Central Island, Breakfast Area W/O To Huge Two Level Deck, Gorgeous Hardwood Flooring, California Shutters, Pot Lights. Professionally Finished Walkout Basement With 9'Ceilings with Wet Bar, Oversized Windows, Heated Floors, 2 Exercise Rms In Sub-Basement. 3Pcs Bath, Sauna Room Rough-In, This Home Has It All! House Offers An Impressive Private Living Experience. ***Top Ranking Markville Secondary.*** **EXTRAS** Fridge. Gas Stove. Exhaust Fan. B/I Dishwasher. Washer. Dryer. Central Vacuum. Water Softener. Sprinkler. Security Cameras. Garage Dr Openers. All Elfs. All Window Coverings. (id:54662)
Royal LePage Real Estate Services Success Team
70a Dunstall Crescent
Toronto, Ontario
As-of right zoning for a 5 Plex (4 Plex + Garden Suite). Positive cash flow after construction. This project qualifies for special MI Select financing with low down payment, low interest rate (est. 3% or less) & 45 year amortization. The special financing is only available with 5 units or more. No Development Charges applicable due to a credit from existing house which is to be demolished (Education DC still apply). 100% HST rebate. Huge 8,100+ sq ft pie-shaped lot with 66.6 rear lot line. 158.3 deep. Extra long driveway for additional parking spots (6 cars in total including 2 garage spaces). Average Unit size is 1,182 sq ft. Realty Taxes shown are for both 70A Dunstall and 70B Dunstall - taxes for the separate lots have not been assessed yet. (id:54662)
Royal LePage Connect Realty
70b Dunstall Crescent
Toronto, Ontario
As-of right zoning for a 5 Plex (4 Plex + Garden Suite). Positive cash flow after construction. This project qualifies for special MI Select financing with low down payment, low interest rate (est. 3% or less) & 45 year amortization. Special financing only available with 5 units or more. Total Development Charges for all 5 units of $68,199. as of June 6, 2024. 4 Units are exempt from Development Charges & 1 Unit has a special rate of $ 68,199. Education DC still apply. 100% HST rebate. Huge 8,100+ sq ft pie-shaped lot with 66.6 rear lot line. 155.5 deep. Extra long driveway for additional parking spots (6 cars in total including 2garage spaces) Average Unit size is 1,194 sq ft **EXTRAS** No chattels incl.. Floorplans, Site Plan, existing house pictures & Planning Documents in Attachment labelled Documents. Sold as is, where is. Rendering is of the 70A Dunstall 4 plex after being constructed. Realty Taxes shown are for both 70A Dunstall and 70B Dunstall - taxes for the separate lots have not been assessed yet. (id:54662)
Royal LePage Connect Realty
1 - 411 Church Street
Toronto, Ontario
Situated at the prime location of Church and Carlton, this establishment was fully built out in 2021 with state-of-the-art kitchen equipment. Currently operating as a Japanese Ramen restaurant, it can be seamlessly rebranded. The property features three separate kitchen exhaust hood systems, a spacious glass prep room, and an oversized walk-in cooler. With approximately 3,839 sq ft of space and the potential for patio seating, it also includes a transferable LLBO for 60 seats. (id:54662)
RE/MAX Excel Realty Ltd.
840 - 34 Dawson Drive
Collingwood, Ontario
SEASONAL RENTAL. Located a short walk to golfing at Living Stone Resort including live entertainment on their deck! Near hiking and biking trails, boating, swimming and all the wonderful amenities the Collingwood and The Blue Mountains have to offer. This bright, furnished 2 bedroom, 2 bathroom ground floor condo has room for the whole family with 4 queen beds and a double pullout in the living room. Stainless steel appliances, jet tubs in both bathrooms, laundry on site and a nice sunny patio to spend your afternoons. Available May 1st through to the end of November. Utilities in addition to rent. (id:59911)
Century 21 Millennium Inc.
705 River Road E
Wasaga Beach, Ontario
Commercial / Tourism Zoning. This property has 2 units unit #2 & #7 with 480 sq.ft. each. Both are rented annually. Each unit includes a fridge and stove. (id:59911)
RE/MAX By The Bay Brokerage
102 - 4 Cove Court
Collingwood, Ontario
SPRING/ SUMMER SEASONAL - Welcome to Wyldewood Cove, a Waterfront Community!! 4 month Seasonal Lease. This gorgeous, 1081 sq ft, Georgian model, ground floor has lots of room with 2 bedroom and 2 full baths. As the weather warms into the summer go for a swim in Georgian Bay or take a dip in the heated pool just steps from your unit. Do a workout in the gym at the Recreation Centre!! Enjoy your favourite beverage on a private patio conveniently located off the great room. The BBQ is ready for grilling!! The kitchen has Stainless Steel Appliances and a large table to entertain your family and friends. Bring your favourite pillow and blankets!! The first bedroom has a bunk bed with double mattresses and a trundle underneath with a Twin mattress. The master bedroom has a king bed and an ensuite. Cozy up on the cool nights in the Great Room with the gas fireplace. Located on the outskirts of Collingwood this location is ideal!! Just a short drive to Downtown Collingwood and close Craigleith, Blue Mountain for shopping, dining, and entertainment. Check out the World's Longest Freshwater Beach, with more than 14km of white sandy coastline in Wasaga Beach! No Pets. No Smoking. Utilities are in addition to the rental rate. Rental Application, Exit cleaning charge, Utility & damage deposits required. (id:59911)
RE/MAX Four Seasons Realty Limited
15 Lett Avenue
Collingwood, Ontario
Stunning modified Pine Valley model in popular Blue Fairways. Shows to perfection! Boasting upscale, laminate flooring throughout, quartz counters in kitchen, stainless steel appliances, exterior gas barbecue hook up, soft close kitchen cabinetry, the Nest, pot lights, and a fully finished basement with an open concept main floor, including a gas fireplace and bright upgraded kitchen. Plenty of space for the whole family to enjoy. The second floor has three sun filled bedrooms and a laundry room. A single attached garage with inside Entry provides extra storage room. The complex features an outdoor pool plus exercise room. Prime location for taking advantage of all that our four season resort area has to offer. Located close to trails, golf, skiing, shopping and world class dining! NOT AVAILABLE FOR SKI SEASON. NO SMOKING OF ANYSUBSTANCE INCLUDING AND NOT LIMITED TO VAPING. Available April 15 to mid December. (id:59911)
Century 21 Millennium Inc.
540 Mariners Way
Collingwood, Ontario
SPRING RENTAL! Escape to this stunning, recently renovated waterfront condo in the prestigious Lighthouse Point community. Available mid-April to the end of May (flexible for one-month or six-week stays), this retreat offers the perfect spring getaway.This gorgeous three-bedroom, two-bathroom Dawn model features a thoughtfully designed layout with sleeping arrangements for the whole family (Queen, Double, and two Twin beds). Enjoy breathtaking views of Georgian Bay and the Lighthouse Point Marina from your spacious 14' x 12' deck, with a picturesque backdrop of the Collingwood Terminals.Lighthouse Point boasts some of the best amenities in the Collingwood/Blue Mountain area. Relax by the pools, unwind in the sauna, stay active in the gym, or explore scenic trails. Tennis courts and other recreational facilities are also at your fingertips.Conveniently located just minutes from shopping, restaurants, entertainment, and outdoor activities, youll have access to everything you need for a perfect spring escape. Dont miss the chance to soak in the beauty of Georgian Bay this spring. ***Utilities Extra*** (id:59911)
Sotheby's International Realty Canada
507 - 172 Eighth Street
Collingwood, Ontario
The Galleries is on of Collingwood's most sought after condo developments. It offers much more than most other developments in the town, including: a live-in manager; underground parking; overnight guest suite; community room and library; fitness centre with sauna; guest parking; in building mail boxes; storage unit; landscaped grounds and inviting lobby area and outdoor sitting areas. Unit 507 has 2 spacious bedrooms, open concept living, dining and kitchen areas and a large south facing balcony. The condo has a separate laundry room. The condo fees include the heating and air conditioning costs, water charges and a dedicated underground parking spot. The town bus route is conveniently located nearby. The Galleries is a wonderful place to call home! (id:59911)
Engel & Volkers Toronto Central
