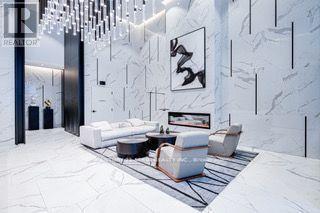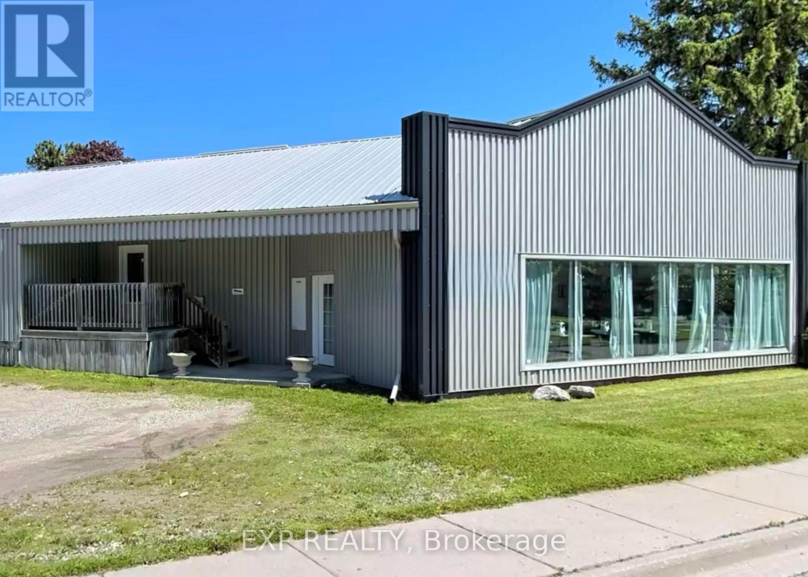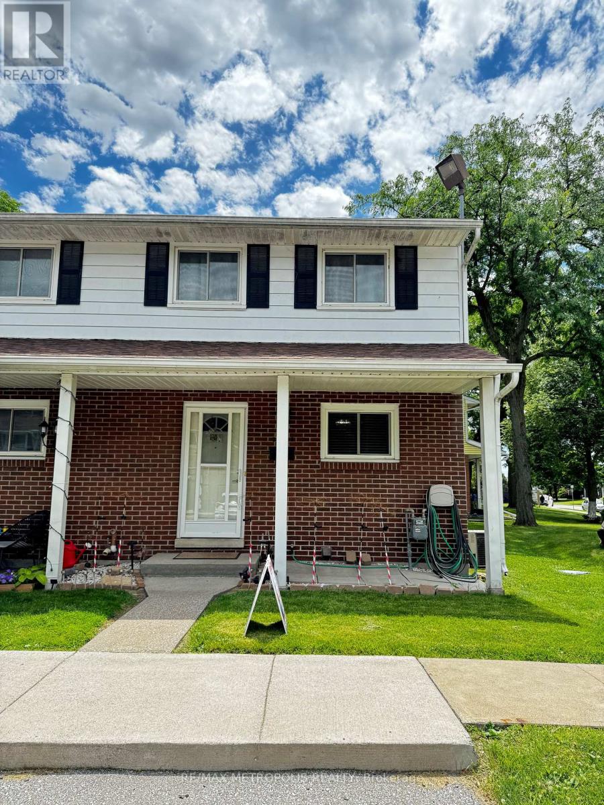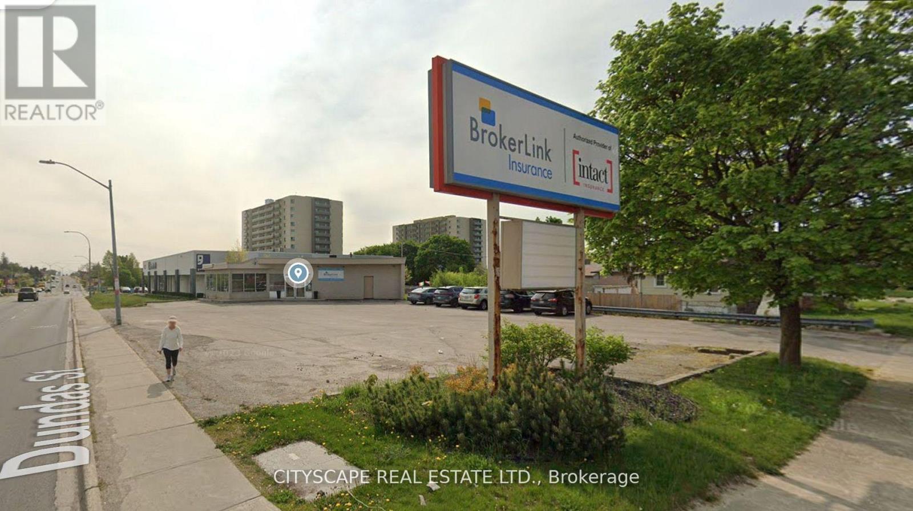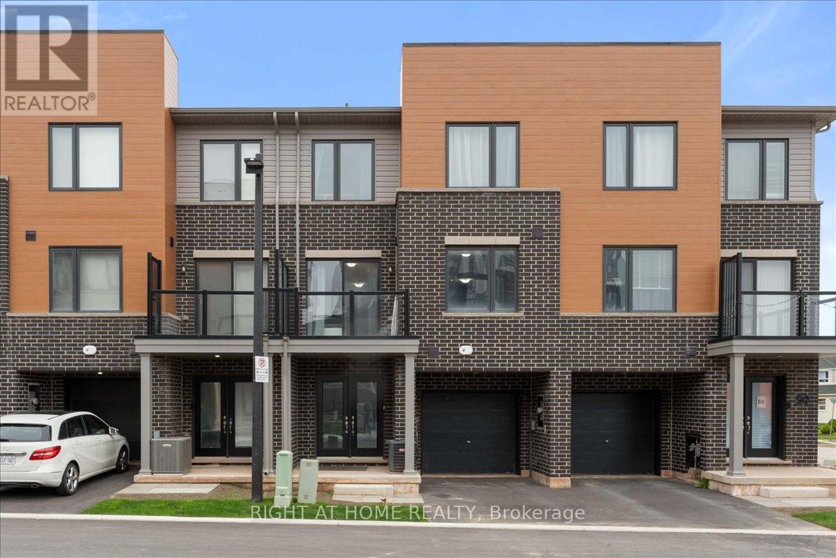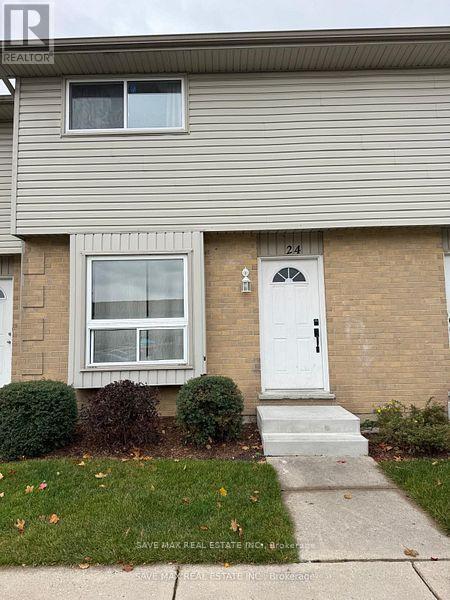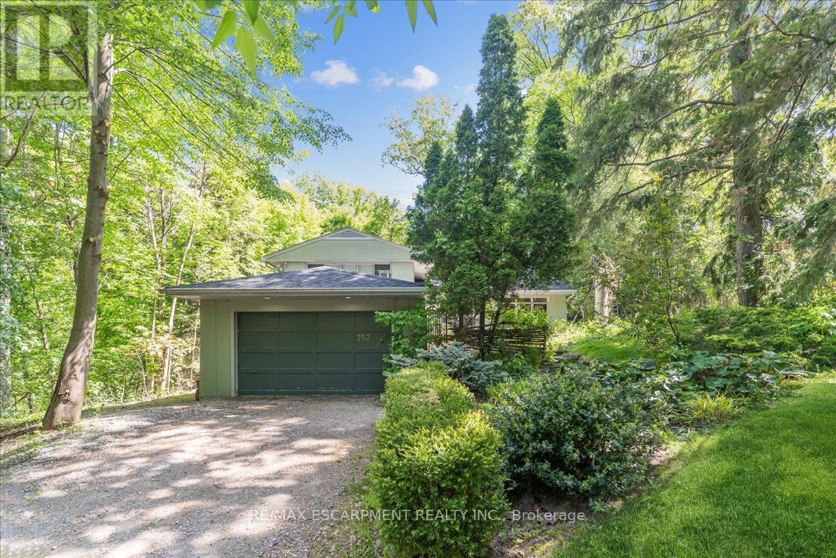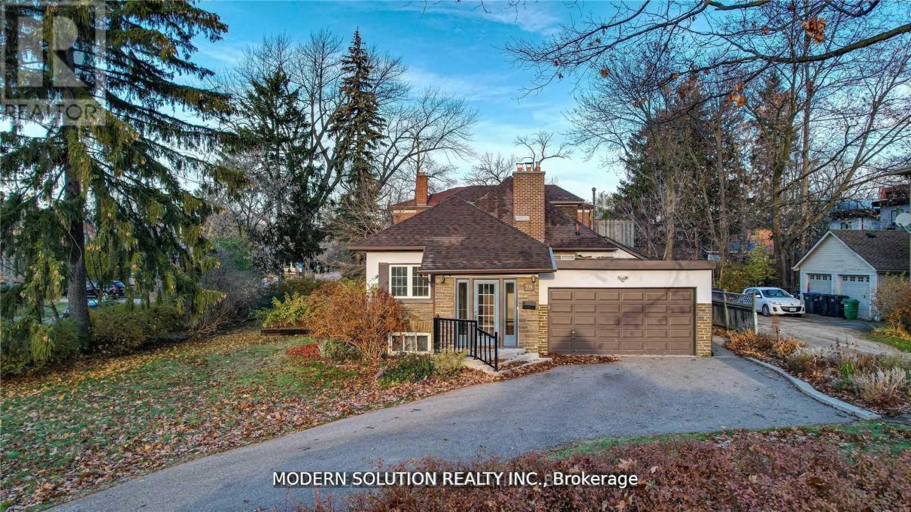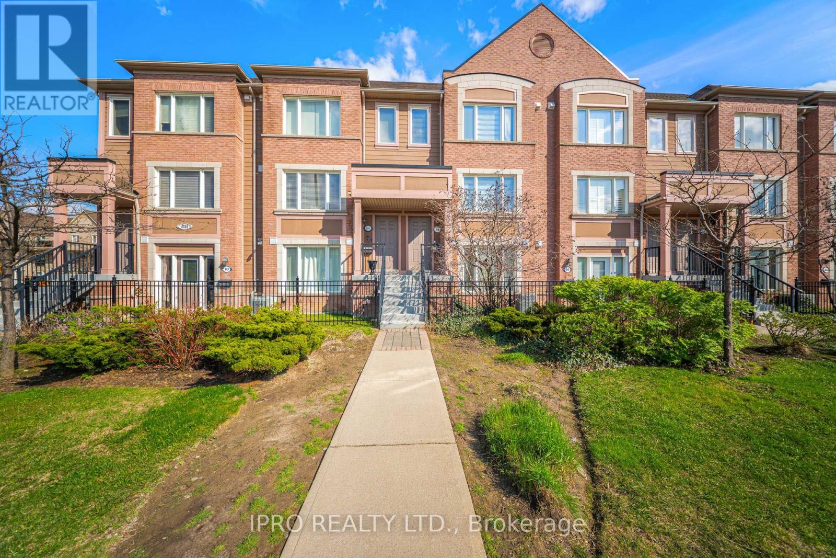2803 - 82 Dalhousie Street
Toronto, Ontario
Discover urban living redefined at 199Church Condos. This brand new 2 bedroom unit combinesmodern design and functionality. An open layout features contemporary finishes, floor-to-ceiling windows for natural light, and a sophisticated palette. Bedrooms offer comfort andspace. Amenities include a fitness center, Yoga Studio, and Business Lounge. Minutes away fromEaton Centre, TTC, Toronto Metropolitan University, Yonge & Dundas Sq, and so much more. Soldwith full TARION Warranty. (id:59911)
Century 21 Atria Realty Inc.
20 Monteith Avenue
Stratford, Ontario
This versatile industrial property at 20 Monteith Ave offers a prime opportunity for various business ventures. Situated in a strategic location with ample parking space, this building is equipped with three bay doors and one large sliding bay door, facilitating easy access and efficient logistics. Property Features include: Zoning C2-16, allowing for a wide range of potential uses. Upstairs Space Approximately 4,545 SF of finished space. Basement: An expansive unfinished basement of nearly 3,800 SF, offering substantial room for customization and growth. This property is perfect for businesses looking to expand or establish a presence in Stratford. With its ample space, flexible zoning, and convenient features, 20 Monteith Ave is ready to support your business needs. Don't miss out on this fantastic opportunity to invest in a property with immense potential. (id:59911)
Exp Realty
2 - 2994 Meadowbrook Lane
Windsor, Ontario
Welcome to 2-2994 Meadowbrook Lane, Windsor - a meticulously maintained end-unit townhouse that offers a cozy and inviting atmosphere, making it the perfect starter home. This charming 3-bedroom, 2-bathroom home boasts spacious rooms adorned with laminate flooring throughout, eliminating the need for carpet. The finished basement provides additional living space, ideal for a recreation room or home office. Enjoy the convenience of ensuite laundry and the comfort of central air conditioning. Step outside to your private backyard oasis, perfect for relaxation or entertaining. Located in a quiet neighborhood, this home is close to all amenities and major highways, ensuring easy access to everything you need. With low maintenance fees, this property offers exceptional value for first-time homebuyers. (id:59911)
RE/MAX Metropolis Realty
896 Dundas Street
Woodstock, Ontario
This is an amazing opportunity to lease a CORNER commercial property on in the PRIME LOCATION of Woodstock, on Main Dundas St. Building located on busy 4 lane thoroughfare with ample on site parking. Super convenient access to Hwy 401. (id:59911)
Cityscape Real Estate Ltd.
52 Dryden Lane
Hamilton, Ontario
Experience comfort, convenience, and contemporary living in this beautifully designed 3-storey townhouse featuring 2 bedrooms and 2.5 bathrooms. Perfectly suited for today's lifestyle, the thoughtfully designed layout includes an open-concept main floor that seamlessly connects the kitchen, dining, and living areas, ideal for relaxing and entertaining. Step out onto your private balcony off the living room to enjoy your morning coffee or unwind at the end of the day. The upper level features two generous bedrooms with ample closet space, including a primary suite with a private ensuite bath. A convenient laundry area is also located on this level for added functionality. The entry-level provides additional versatility with a flex space commonly used as a home office, gym, or extra storage. The built-in garage offers inside entry and comfortably fits one vehicle, with ample space to fully open both doors. A private paved driveway accommodates a second vehicle. This home is perfectly located with immediate access to the Red Hill Valley Parkway, making commuting effortless. You're also just steps from Red Hill Valley Trails, public transit, shopping centres, and the local library, offering the perfect blend of nature and urban amenities. Whether you're a first-time homebuyer or looking to downsize, this move-in-ready townhouse offers the perfect combination of style, practicality, and location. (id:59911)
Right At Home Realty
24 - 577 Third Street
London East, Ontario
Welcome To 577 Third Street Unit #24. This fully Renovated Unit Features 3 Large Bedrooms and 2 Full Bathrooms (one on each level). The Spacious Kitchen on the Main Floor boasts White Cupboards, a Subway Tile Backsplash and a Stackable Washer and Dryer to maximize space. The Main Floor also features a Large Living Room and a 3 piece Bath. Upstairs, find 3 generous sized Bedrooms with lots of Closet Space and a Full 3 piece Bathroom. Close to all Dining and Shopping needs and just minutes away from Fanshawe College. (id:59911)
Save Max Real Estate Inc.
165 South Burns Road
Alnwick/haldimand, Ontario
Nestled on a tranquil, tree-lined 5-acre property with sweeping views of Northumberland County's rolling hills, this beautifully designed home offers exceptional versatility. The lower level offers a three-bedroom plus office complete in-law suite with a separate walkout. A detached coach house adds even more functionality, with a versatile loft perfect for a guest suite, studio, or home business. On the main level, the bright and airy living room showcases a striking wall of windows, vaulted wood-clad ceiling, exposed brick accent wall, and soft accent lighting. The open-concept dining area connects seamlessly to the kitchen, making it ideal for family gatherings and entertaining. Contemporary lighting highlights the generous space, with a walkout extending the living area to the outdoors for al fresco dining. The kitchen features ample cabinetry, built-in stainless steel appliances, and a peninsula with pendant lighting that overlooks the dining area perfect for everyday use and special occasions. The sun-filled primary bedroom boasts a walk-in closet. Two additional bedrooms, two bathrooms, and convenient main-floor laundry complete the layout. On the lower level, the in-law suite includes an open living and dining area with a walkout, full kitchen, three bedrooms, office, bathroom, and private laundry ideal for multi-generational living or extended stays. The coach house loft offers a peaceful, flexible space for guests or creative pursuits, set apart from the main residence for added privacy. Outdoors, the expansive deck invites quiet mornings with coffee and hummingbirds, while designated lounging, dining, and hot tub areas create a true retreat. A lower patio off the basement walkout and landscaped gardens enhance the natural setting. Ideally located close to the renowned Ste Anne's Spa, this home offers a rare opportunity to enjoy the serenity of the countryside with all the conveniences of modern living. (id:59911)
RE/MAX Hallmark First Group Realty Ltd.
757 Meadow Wood Road
Mississauga, Ontario
Nestled among mature trees in Mississaugas highly sought-after Rattray Marsh neighbourhood, 757 Meadow Wood Rd sits on a generous 102 x 146 ft lot. This well-maintained 2+1 bedroom side-split offers the flexibility to enjoy as-is or renovate into the home of your dreams. Step inside to find a spacious main floor with abundant natural light and large windows throughout. The living room features heated tile flooring and a cozy gas fireplace, while the separate family room offers a second gas fireplace and serene views, making it an ideal spot to relax and unwind. The large primary bedroom is complemented by an updated main bathroom, and the homes layout provides endless potential for customization. Surrounded by lush greenery on all sides, the property offers complete privacy and the feeling of a tranquil retreat. Ideally situated in a top-rated school district, this home is just steps from the lake and the renowned Rattray Marsh waterfront trails. You're also only minutes from Lakeshore Road, where you'll find charming restaurants, cafés, and boutique shopping. With the Clarkson GO Station just a 5-minute drive away, commuting throughout the GTA is quick and convenient. (id:59911)
RE/MAX Escarpment Realty Inc.
28 Forest Avenue
Mississauga, Ontario
Welcome to 28 Forest Avenue, Mississaugaa remarkable property boasting 75 feet of frontage and an unbeatable location just a short walk from Port Credit, the GO Train station, Mentor College, and the lake. This prime lot offers great potential for redevelopment into two detached homes or duplexes. Currently generating $3,900/month in rental income. For more information and to discover its full potential. (id:59911)
Modern Solution Realty Inc.
21 - 120 Norfinch Drive
Toronto, Ontario
Incredible opportunity to own one of top-performing stone supply businesses! Thiswell-established and fully equipped operation features over $600K in inventory, $130K+ worth ofequipment, and a 2,850 sq.ft. designer showroom showcasing a premium collection of marble,onyx, granite, and quartz. Conveniently located near Hwy 400 & Steeles, the business comes witha strong online presence, loyal clientele, and low overhead. Perfect for entrepreneurs ready tostep into a profitable, high-demand industry with guaranteed supplier support and growthpotential. (id:59911)
Century 21 Heritage Group Ltd.
1068 Lansdowne Avenue
Toronto, Ontario
Step Into A Luxurious Lifestyle With This Immaculate 3 1/2 Storey Townhome, Recently Graced With Fresh Paint And Professional Cleaning, Making It Move-In Ready Just For You. Indulge Your Culinary Desires In The Modern Kitchen Equipped With State-Of-The-Art Integrated Stainless Steel Appliances, Granite Countertops And A Tasteful Custom Backsplash. Experience Tranquility In The Generous Principal Bedroom, Complete With A Lavish 5-Piece Ensuite And ASpacious Walk-In Closet. Natural Light Abounds In Every Corner Of The Home, Thanks To Large Windows And A Skylight That Infuse A Sense Of Airy Brightness. Each Level Features A Pristine, Modern Washroom, Epitomizing Convenience And Style. Ascend To The Fourth-Floor Loft, Your Gateway To An Expansive 300 Sq Ft Outdoor Terrace. Sip Your Morning Coffee Or Entertain Under The Stars, All While Enjoying Unobstructed Views Of The Iconic CN Tower. Located In A Vibrant Community, Enjoy A Short Walk To Charming Cafes, Top-Rated Restaurants, And Food Basics For All Your Grocery Essentials. With A TTC Bus Stop Literally At Your Doorstep, You're Always Just Minutes Away From Everything. (id:59911)
RE/MAX Hallmark Realty Ltd.
85 - 3088 Eglinton Avenue W
Mississauga, Ontario
Welcome to this exceptional 3 bedroom townhouse located in the highly sought-after Churchill Meadows community. Offering a rare combination of comfort, style and convenience, this home features a built-in garage and a walk-out to a private sundeck - perfect for outdoor dining, morning coffee or entertaining. Inside, you'll find a bright, open concept layout with a well designed kitchen at the heart of the home. The kitchen features a stylish center island, ideal for meal prep or casual dining, and flows seamlessly into the living and dining areas, creating a warm and inviting space for family living or hosting guests. Upgrades include luxury vinyl plank flooring thru-out the main & upper levels (2020), Quartz counter-top (2020), modern ensuite & main bath (2020), air conditioning unit (2020) and stove (2020), adding value and peace of mind for the future homeowner. Located just steps to Erin Mills Town Centre, this home offers unparalleled access to top-tier shopping, dining and entertainment. Commuters will appreciate the quick access to Highway 403, while families will benefit from the proximity to top-rated Mississauga schools and Credit Valley Hospital - all just minutes away. Whether you're a professional, a young family or an investor seeking a prime location, this home delivers exceptional value in one of Mississauga's most desirable neighbourhoods. Move-in ready and meticulously cared for, this property is an opportunity not to be missed. (id:59911)
Ipro Realty Ltd.
