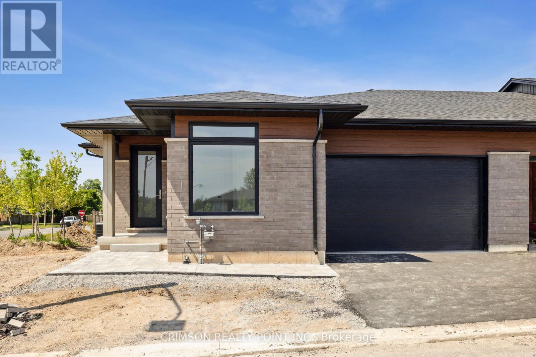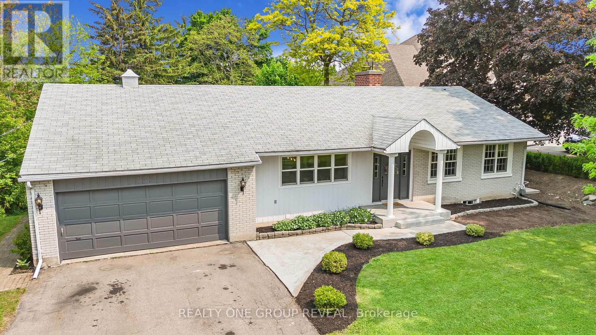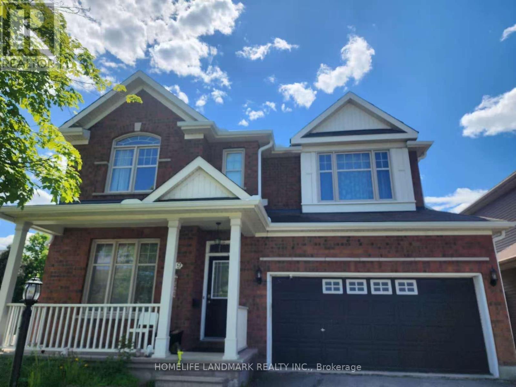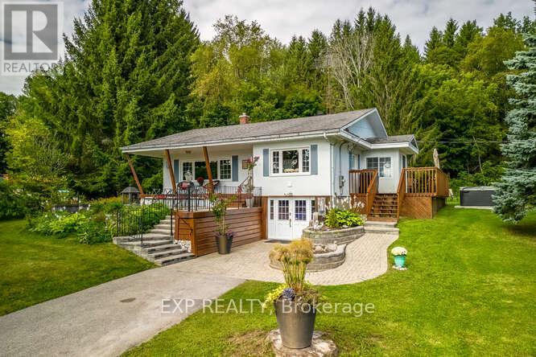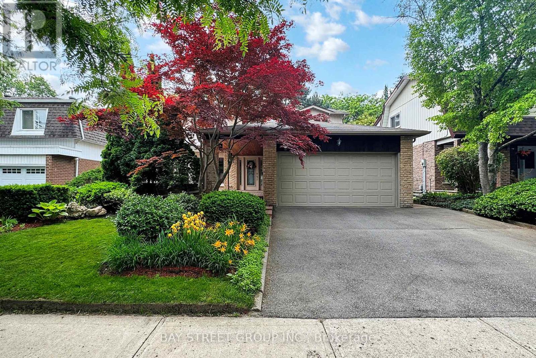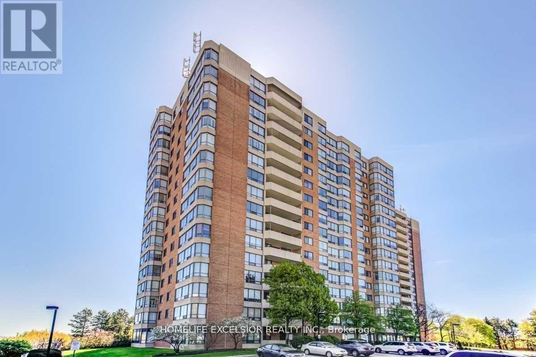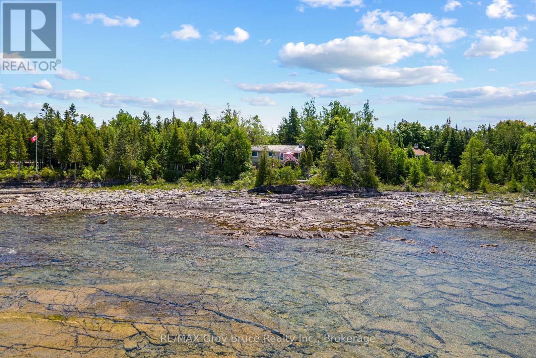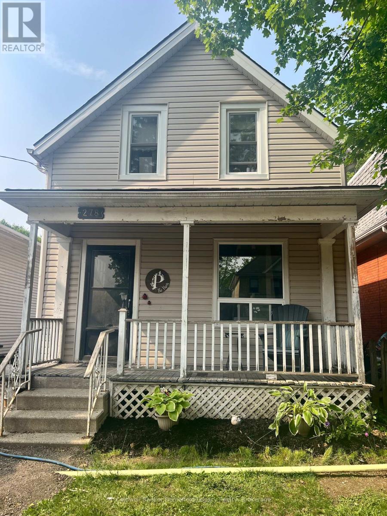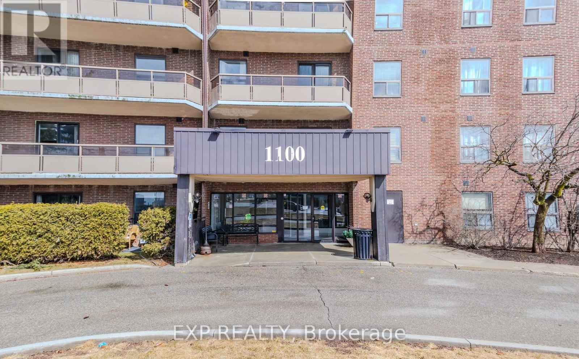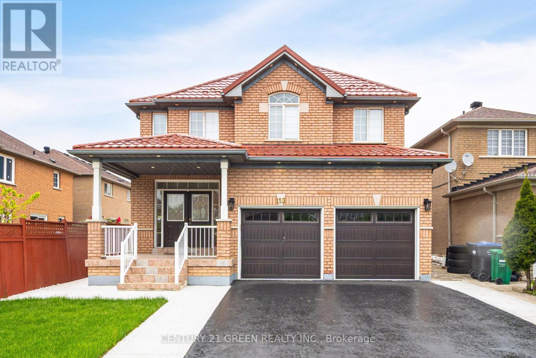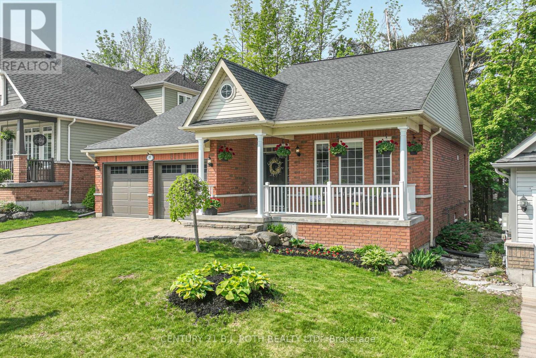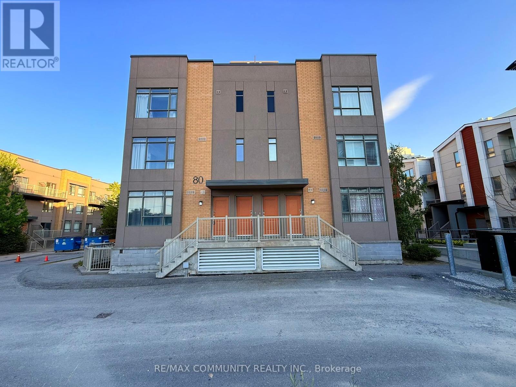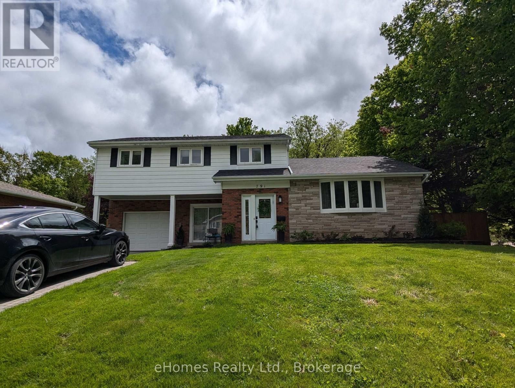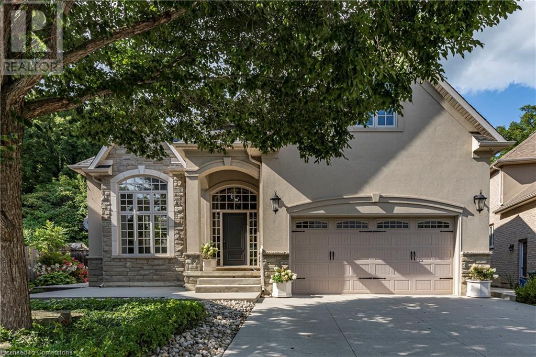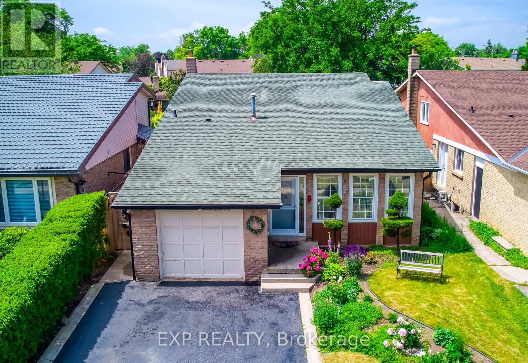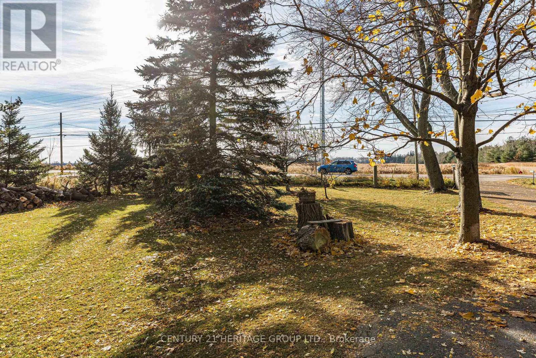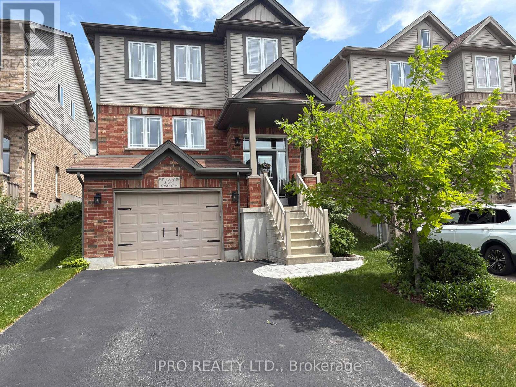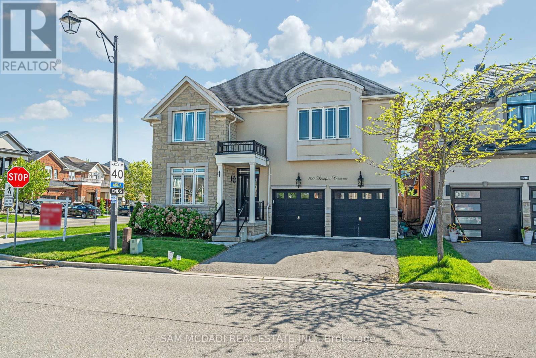D415 - 38 Andre De Grasse Street
Markham, Ontario
New Never Lived In! Bright & Excellent 1Bed Suite with east.9 Ft Ceiling, Laminate Floors, Stainless Steel Appliances & Granite Counters. Master With Large Closet. Open Concept, Functional Layout. Bus Stop At Doorstep. 24Hr Concierge. Civic Centre, Supermarket, Restaurants. Minutes walk toYmca And restaurant, movie theatre,supermarket and hwy404&407 (id:59911)
Homelife Landmark Realty Inc.
51 - 100 Elgin Mills Road W
Richmond Hill, Ontario
Gorgeous 3Bdr Condo Townhouse In High Demand Yonge/Elgin Mills Location.above grade 1441 sq ft(not included basement) Backing Onto Park.Featuring W/O Basement,9 Ft Ceilings .Open Concept Kitchen W/Central Island. Breakfast Area (With W/O To Deck)Which overviews the private backyard with no neighboring views.2nd Floor Laundry, Walk-Out Basement. Great Schools In The Area.Don't miss out on this exceptional home! Move-In Condition. (id:59911)
Homelife Landmark Realty Inc.
2032 Hunking Drive N
Oshawa, Ontario
Brand New 4 Bedroom, 2 Full Bath Legal Basement Apartment! Never lived-in unit featuring a private entrance with sunroof. Includes two large bedrooms with oversized windows and abundant natural light. Spacious layout with open-concept kitchen, sleek quartz L-shaped countertop, stylish backsplash, modern cabinetry, pot lights, vinyl flooring & ensuite laundry. Ideal for families or professionals. Located near Durham College, Ontario Tech University, top schools (Seneca Trail PS, Maxwell Heights), HWYs 407/401/7, Oshawa Supercentre, Walmart, Costco, Superstore, restaurants & more! Tenant pays 40% utilities (Heat, Hydro, Water). A must-see! $500 Key Deposit Required (id:59911)
Right At Home Realty
82 - 200 Mclevin Avenue
Toronto, Ontario
Wonderful 2 Bedroom Townhouse with 1 Exterior Parking Space! Laminate Floors Throughout! Excellent Location Close to Telfer Park which is great for Kids! Malvern Town Centre just 5 minutes Walking. 2 Minutes to TTC Stop! 401 Ramp Just 5 Minutes Drive. Pan Am Sports Centre, Close to U of T Scarborough Campus, Centennial College and great Schools! Malvern Community Centre and Toronto Public Library! Shopping and Drug Marts are all close by! Child Safe Neighborhood. Lots of Visitor Parking! (id:59911)
Gowest Realty Ltd.
1015 - 75 Bamburgh Circle
Toronto, Ontario
Welcome to The High Demand Bright & Spacious Tridel Built Condo Unit. 2nd Room is a Sunroom (Approx.: 3.5m x 2.7m) which can be used as a bedroom. Steps to T&T Supermarket and Foody Mart Supermarket, Bank, Library, Shoppers Drug Mart, Starbucks, Restaurants and All Amenities. Very Good School Zone. TTC at Doors and Close to Highway 401 & 404 **24 Hours Gatehouse Security** (id:59911)
Homelife Landmark Realty Inc.
702 - 105 Mccaul Street
Toronto, Ontario
Village By The Grange! Bright and Spacious One Bedroom + Den. Location, Charm and Affordability In The Heart Of Toronto! Perfect For Students or Young Professionals! Hydro, Heat, Water, CAC and Cable All Included! Full Size Appliances Fridge, Stove, Dishwasher, Ensuite Washer, Dryer. Wood Laminate Flooring Throughout. Balcony With View Of Art Gallery Of Ontario. Perfect Location. Walk To Ago, St Patrick Subway, University Avenue Hospitals, U Of T, China Town, OCAD, Ryerson, Financial District, City Hall And Entertainment District. Tons Of Amenities: Gym, Outdoor Swimming Pool, Library, Pool Room, Table Tennis And More! (id:59911)
Sutton Group-Admiral Realty Inc.
419 - 15 Richardson Street
Toronto, Ontario
Step into a world of refined design, comfort, and lakeside living at this exceptional brand-new residence in Empires acclaimed master-planned waterfront community. This beautifully finished two-bedroom, two-bathroom suite offers approximately 835 square feet of upscale interior space, complete with a spacious private and stunning south-facing views that fill the home with natural light through large windows.Be the first to live in this never-before-occupied unit that perfectly blends contemporary style with practical functionality. The open-concept layout is bright and airy, featuring sleek built-in appliances, modern finishes, and thoughtfully designed storage throughout. The primary bedroom includes a stylish ensuite bathroom, while the second bedroom also benefits from generous natural light and a well-proportioned layout.Located in the heart of Torontos thriving East Bayfront, this residence places you just steps from Sugar Beach, the waterfront promenade, George Brown College, Loblaws, and a variety of shops, dining, and entertainment options. Union Station, the Gardiner Expressway, and TTC access are all close by, providing excellent connectivity across the city. This fast-growing lakeside neighbourhood offers the perfect balance of city convenience and waterfront tranquility.A rare opportunity to lease a brand-new, luxury suite in one of Torontos most exciting new developments. (id:59911)
Right At Home Realty
130 Columbia Street Unit# Dr
Waterloo, Ontario
Modern 1-Bedroom 1-Bathroom Luxury Apartment Near University – Perfect for Students and Young Professionals! Just steps away from the university. 497 sq ft – thoughtfully designed for comfort and convenience. Open-concept layout with modern finishes. The large private balcony offers a spacious outdoor area for relaxation or entertaining. Dedicated space for in-unit washer and dryer,Washer and dryer available for rent from third party. Reserved parking available for an additional fee. Special Offers:$1,000 discount when you sign a lease within 24 hours of your touring. Extra 5% off rent with set up authorize automatic rent payments. Special summer pricing – take advantage of our seasonal deals! Schedule your tour today and secure your new home before the summer rush! (id:59911)
Solid State Realty Inc.
1 - 300 Richmond Street
Thorold, Ontario
Welcome to this beautiful 2 bedrooms 2 full bathroom, main floor laundry end unit luxury bungalow townhouse located in Serene Richmond Woods in Thorold. Enjoy your summer days lounging in your private rear covered deck. This open and bright home islocated in a prime location close to entertainments and easy highway access, perfect for time home buyers or down sizing with a low maintenance fee! Full basement offers an open space, an opportunity to the buyers to design their own space and unleash your creativity, lots of possibilities! MOTIVATED SELLERS (id:59911)
Crimson Realty Point Inc.
120 Riverbank Drive
Cambridge, Ontario
Nestled along the scenic banks of the Grand River, this exceptional property offers a rare chance to embrace the serenity of riverside living while staying conveniently close to all the amenities Kitchener and Cambridge (Costco, restaurants, retail, etc.) have to offer. Originally built as a three-bedroom bungalow, this home offers over 3000sq ft that has been thoughtfully adapted to suit modern living with 2+2 bedrooms and 3 full bathrooms, while retaining the potential for an easy conversion back to a three-bedroom configuration on the main floor. From the moment you enter, you'll be captivated by the natural light streaming through expansive windows that perfectly frame the picturesque river views. The open-concept main level blends living, dining, and kitchen spaces, creating an inviting environment for entertaining and everyday life. The kitchen is both stylish and practical, offering timeless finishes, generous cabinetry, and seamless flow to the outdoors. The primary bedroom is a true retreat, complete with a private ensuite and calming river views. A second bedroom and full bath round out the main level. Downstairs, the fully finished lower level expands your living space with two additional bedrooms, a large family room, a third full bath, and a walkout to the private backyard, ideal for guests, in-laws, or a flexible home office. What truly sets this home apart is its unique and direct access to the Grand River. Whether you enjoy paddling, fishing, or simply relaxing by the water, this property puts nature right at your back door. The lush, tree-lined yard offers both beauty and privacy, with plenty of space for outdoor entertaining or peaceful solitude. More than just a home, this is a lifestyle opportunity. Discover the charm, privacy, and natural beauty that only a riverside property can offer. (id:59911)
Realty One Group Reveal
11 Liam Drive
Hamilton, Ontario
A rare blend of style, space, and function in one of Ancasters most sought-after neighbourhoods. This beautifully updated 4-level backsplit in the Maple Lane Annex offers 4 bedrooms, 3 bathrooms, and a layout designed with family living in mind. The bright, open-concept great room welcomes you with vaulted ceilings and seamless flow into a modern kitchen, ideal for entertaining or everyday life. Upstairs, three spacious bedrooms share a a comfortable modern space, while the lower level offers a private primary suite with its own ensuite and cozy family room retreat. The fully finished basement adds even more versatility with a large rec room, dedicated office space, laundry, and a 2-piece bath. Located on a quiet street near top-rated schools, parks, and amenities, this move-in ready home checks every box (id:59911)
Keller Williams Edge Realty
919 Longfields Drive
Ottawa, Ontario
Welcome to 919 Longfield Ave. Set in an ultra-convenient location this impressive model 4 bedrooms and 3 bathrooms single family home sits on a large corner lot and is one of the most owned concepts ever by your Homes. Enter the home where the 9ft ceilings give it an open and bright living space. The Open-Concept kitchen and spacious informal great room with views of the extra large yard. Step outside to fully fenced backyard. The second floor has 4 very large bedrooms which includes the master suite, complete with a separate sitting area, walk-in closet and 5pc ensuite. The Garage offers two parking spaces with plenty storage. Conveniently located near schools, shopping, highways, cinemas & parks, this residence offers both elegance & convenience in one of Barrhaven's most desirable Location. (id:59911)
Homelife Landmark Realty Inc.
304 Champlain Road
Penetanguishene, Ontario
Welcome To This Renovated and Meticulously Maintained Raised Bungalow, W/Breathtaking Year Round Views Of the Bay. An Eye Catching Style Both Inside and out, Along with The Yard's Stunning Gardens and landscaping, This 2,173 SqF Home Exudes Pride Of Ownership. Enjoy All The Perks Of a Cottage-Inspired Life Surrounded By Nature. Entertain and enjoy The Scenery Outside On The Large Side Deck Or Gorgeous Front Covered Porch and Interlock Patio. The house is conveniently located right across from a marina. Walk Across The Street and Jump On Your Boat For A Day On Georgian Bay. Short Term Rental Licence is in process. The Owner prefers (but not necessarily) to sell the property as a Turn-Key STR operation: boaters paradise and amazing fishing. 10-15 min to shopping malls and a local hospital. **EXTRAS** 200 Amp new electrical Panel, Hot Water Tank Owned. HydroPool Hot tub with a new cover, High-Quality Outdoor Cedar Sauna (10Fx16F) with a room for rest and relaxation. Hot Tub, Sauna, indoor and outdoor furniture negotiable. (id:59911)
Exp Realty
100 61st Street S
Wasaga Beach, Ontario
Step Into Four Seasons of Fun At Your Everyday Getaway on 61st Street! This turn-key, 3+1-bedroom home is located just 650 m from the iconic Wasaga Beach, offering equal opportunities for summertime sunbathing and winter sports at Collingwood's Blue Mountain Resort. With nearly 2,500 square feet of interior living space, including 3 full bathrooms, you'll have plenty of room to accommodate you, your family and all of your guests excited to escape the big city grind. First occupied in only 2020, the house itself is not only newer, but also features substantial upgrades to landscaping and interior finishes. The expansive entryway offers plenty of space for chatty hellos or lingering goodbyes. Entering into the home direct from the garage and into a mudroom/laundry room is also an option. Whats for dinner? Anything you're craving, of course! The large, open-concept kitchen has substantial counter space and room for an island, making hosting a breeze. After a full day of snow sports, cozy up to the custom micro-cemented gas fireplace that perfectly punctuates the open-concept living space. The primary, king-sized bedroom comes conveniently equipped with its own ensuite bathroom, adorned with modern finishes. Additional bedrooms are all large enough to accommodate queen sized beds and have closet organizers. Extensive storage solutions can be found throughout the home to house all of your year-round activities. Live life to the fullest at your everyday getaway on 61st Street South. (id:59911)
RE/MAX Crosstown Realty Inc.
Sage Real Estate Limited
604 - 520 Steeles Avenue
Vaughan, Ontario
Welcome to your new home in Thornhill! Bright and Spacious corner unit in prime location offers an abundance of natural light, creating a bright and airy living space you'll love coming home to. This 2 bedroom, 2 WR condo offers a functional layout, walkout to terrace from the primary bedroom that features a walk-in closet and ensuite washroom.Featuring a modern kitchen with granite countertops, stylish backsplash and stainless steel appliances, this condo is perfect for cooking and entertaining. Open concept layout, with walkout to balcony is ideal for relaxing or hosting guests. Additionally it comes with one parking and a locker! Enjoy access to luxurious building amenities, including a gym, elegant party room, and quiet library space for work or leisure. Located in a pet-friendly building, this condo is perfect for professionals, couples and downsizers seeking comfort, style and convenience in a sought-after neighborhood bustling with grocery stores, restaurants and public transit options. Close to Schools, parks, Centrepoint Mall, and Major Highways. (id:59911)
Realbiz Realty Inc.
33 Roman Road
Markham, Ontario
Nested in the sought-after German Mills Community, a fantastic opportunity to own this spacious and sun-filled 2-storey home with south exposure. The 50-Lot House features Four generously sized bedrooms, with the master bedroom boasting a luxurious dressing room, two wall-to-wall closets with built-in organizers, mirrors, and lighting. Hardwood floors (2012) throughout Main Floor And 2nd Floor. Formal Living Room, Dining Room, cozy Family Room with stone surround gas fireplace and main floor laundry. Smart garage door opener (2024) and ample driveway (2019) parking. Gourmet kitchen features extensive custom cabinetry, quartz countertop & Backsplash, with built-in Jenn-Air double oven and Sub-Zero refrigerator. Stunning breakfast room has beautiful garden view, with direct Walk-out to private and well-maintained backyard with a large deck (2020) suitable for big gatherings. The basement renovated in 2022, featuring a custom child gate on main level, large Rec room and additional exercise space. All windows replaced in 2015, new owned Hot Water Tank (2024). This home offers both functionality and charm in a quiet, family-friendly neighborhood close to parks, trails, shops, public transit, and major highways (Hwy407 & 404). Top-ranking schools include St. Robert Catholic High School (#1 Ranked HS), German Mills Public School, Thornlea Secondary School, and St Michael Catholic Elementary School. Meticulously maintained, beautiful and in move-in ready condition in one of the most desirable communities! (id:59911)
Bay Street Group Inc.
1402 - 7601 Bathurst Street
Vaughan, Ontario
Rarely offered, spacious and bright 1+Den 875sq suite, professionally renovated and move-in ready. *** Super prime location in the heart of Thornhill. *** Open-concept suite with a beautiful open kitchen and a breakfast bar, separate dining area, spacious living room and den (which can be closed as a separate room or study), and a sizeable bedroom. *** Separate ensuite laundry room with extra storage capacity. *** sunny mornings with gorgeous unobstructed east views of sunshine, treetops, and the building's well-maintained tennis court and pool (NOT over-looking the busy Bathurst corridor!) *** Walking distance to Walmart, No Frills, T&T, Promenade Mall, Winners, many Restaurants and amenities, religious and community centres, and the YRT Promenade transit hub at your doorstep. *** Minutes from Hwy 7 and 407. **EXTRAS** Amenities Include 24hr Gate security/consierge, gym, outdoor pool, sauna, tennis court, party room, library, games room, jacuzzi, plenty of visitor parking, Shabbat elevator. Utilities are INCLUDED in maintenance fees (including cable)!!! (id:59911)
Homelife Excelsior Realty Inc.
44 - 2061 Bridletowne Circle
Toronto, Ontario
Prime Location Warden/Finch! Upper 2nd Floor Bright Spacious Sun-filled 1 Bedrooms For Lease! w/Exclusive Brand New 4-pcs bathroom. Shared kitchen with Lover Simple Young Professional Owner, TTC at Door! Offering an exquisite blend of comfort, convenience, style for modern urban living in a desirable quiet community, easy access to shopping ctr, restaurants, parks, recreational facilities. Water & Internet Incld. Tenants share 40% utilities for Hydro & Heat. Convenient access to hwy 401/404, Seneca, Schools. ** 1 Underground parking spot with direct access to premises, is optional and at Additional rent $100/month. (id:59911)
Hc Realty Group Inc.
2610 - 32 Forest Manor Road
Toronto, Ontario
Welcome to Emerald City, where urban sophistication meets everyday comfort in this impeccably maintained 2+1 bedroom, 2-bath corner suite. Spanning 809 sq ft. of thoughtfully designed living space, this home delivers a seamless blend of style and functionality, all set against a breathtaking, unobstructed panoramic backdrop of the Toronto skyline. Step inside to discover 9-ft. ceilings and rich engineered floors that flow from the expansive living area into the modern kitchen. Floor-to-ceiling windows flood the interior with natural light, while custom window blinds ensure privacy when you need it. The chef-inspired kitchen boasts high-end stainless steel appliances, sleek stone countertops, and ample storage. A well-appointed den offers the perfect work-from-home solution or flex space for hobbyists, and the adjacent private balcony invites you to savour unobstructed views by day or evening. Emerald City's exceptional amenities elevate your lifestyle: take a dip in the indoor pool, unwind in the sauna, stay active in the gym, host gatherings in the party/meeting room or catch a film in the private theatre. With concierge service onsite, daily conveniences are effortless. Ideally located just steps from Fairview Mall, Don Mills subway station, community center and medical offices, and with quick access to 401 and the DVP, this stylish residence is ready to welcome you home. Don't miss this opportunity to experience the pride of ownership and urban living at its finest. (id:59911)
Bay Street Group Inc.
2610 - 32 Forest Manor Road
Toronto, Ontario
Welcome to Emerald City, where urban sophistication meets everyday comfort in this impeccably maintained 2+1 bedroom, 2-bath corner suite. Spanning 809 sq. ft. of thoughtfully designed living space, this home delivers a seamless blend of style and functionality, all set against a breathtaking unobstructed panoramic backdrop of the Toronto skyline.Step inside to discover 9-ft. ceilings and rich engineered floors that flow from the expansive living area into the modern kitchen. Floor-to-ceiling windows flood the interior with natural light, while custom window blinds ensure privacy when you need it. The chef-inspired kitchen boasts high-end stainless-steel appliances, sleek stone countertops and ample storage. A well-appointed den offers the perfect work-from-home solution or flex space for hobbyists, and the adjacent private balcony invites you to savour unobstructed views by day or evening.Emerald Citys exceptional amenities elevate your lifestyle: take a dip in the indoor pool, unwind in the sauna, stay active in the gym, host gatherings in the party/meeting room or catch a film in the private theatre. With concierge service onsite, daily conveniences are effortless.Ideally located just steps from Fairview Mall, Don Mills subway station, community centre, library and medical offices, and with quick access to 401 and the DVP, this stylish residence is ready to welcome you home. Dont miss this opportunityexperience the pride of ownership and urban living at its finest. (id:59911)
Bay Street Group Inc.
295 Ironside Drive
Oakville, Ontario
This stunning Mattamy-built home offers luxury and style throughout. The open-concept main floor features a spacious living area, an office, an elegant dining room highlighted by a double-sided fireplace, and a gourmet kitchen complete with a breakfast area and walk-in pantry. Beautiful hardwood floors, oak staircases, and three full bathrooms on the second floor add to the homes upscale feel, along with a dedicated main floor office for added convenience. Perfect for executives, corporate clients, and anyone seeking refined, comfortable living. (id:59911)
Charissa Realty Inc.
54 Zorra Drive
Northern Bruce Peninsula, Ontario
TURN-KEY LAKEFRONT HOME/COTTAGE! Welcome to your dream escape on the shores of Lake Huron - where sunsets paint the sky, marshmallows roast under starlit nights, and adventure awaits with kayaking, hiking, scuba diving, and more! 54 Zorra Dr. offers 1100sq.ft. of living space with 3 bedrooms and a 4Pc bathroom. As you enter the home/cottage, you are met with a large window, perfectly framing the stunning lake view. The open concept living space affords a walkout to the deck where you can enjoy the sounds of the waves and unobstructed views while dining on the deck. The fully equipped kitchen comes ready with appliances and stocked kitchenware - move right in and start enjoying your getaway! Whether you're hosting friends, playing games with family, or curling up by the fireplace with a good book or movie, this space was designed for relaxation and connection. Two large bedrooms offer lake views and closets for extra storage. The third bedroom features a laundry closet perfect for extended stays. Easily make this your home-office to work from the cottage. Outside the garage extends the storage space with two sections. Consider a games room, workshop, or both with over 740sq.ft. to work with! This lovely property offers sun and shade, privacy from the roadway, and a bridge to the shoreline. Enjoy the viewing deck, swimming and kayaking along the beautiful shores of Lake Huron. This is where memories are made... (id:59911)
RE/MAX Grey Bruce Realty Inc.
278 Albert Street
Stratford, Ontario
Don't miss this opportunity to own a great starter home in a friendly family neighbourhood. This 1 1/2 storey home is located close to down town Stratford with schools, shopping, and lots of amenities to enjoy. The main floor level consists of a nice size living room, a front facing office overlooking the front covered porch, a bright and cheerful kitchen with a pantry area, and a 4 pc bathroom. The upper level boasts a large primary bedroom, and two rear facing bedrooms. The detached garage can accommodate a single car or make this a great space for a workshop or extra storage. The private asphalt driveway allows parking for 3 cars, and the quaint backyard area is perfect for a private get together or family fun time. Book your private showing today! (id:59911)
Coldwell Banker Homefield Legacy Realty
11 Municipal Drive
Mcdougall, Ontario
Welcome to 11 Municipal Drive - a standout commercial investment opportunity offering exceptional value and potential. Situated on a 4-acre lot with easy access to Highway 400 this versatile property features an 11,699 sq.ft. building that has undergone extensive renovations including a reinforced concrete slab, electrical and plumbing rough-ins and a septic system. Zoned for flexible commercial use the property is ideal for a wide range of business operations. Ask about the self-storage units' potential. Whether you're expanding your portfolio or launching a new venture this property is primed for success. (id:59911)
Royal LePage Team Advantage Realty
1061 County 28 Road
Otonabee-South Monaghan, Ontario
Welcome to 1061 County Road 28 where country serenity meets modern convenience. This beautifully maintained 4 bedroom, 3-bath raised bungalow sits across from Baxter Creek Golf Club and offers sweeping views, perennial gardens, privacy, and an unbeatable location with easy access to Hwy 115 and 407. Enjoy low property taxes, peaceful surroundings, and rural charm just a short drive to Peterborough or Millbrook. The sun-filled upper level is thoughtfully designed with comfort and style in mind. A spacious kitchen with rich cabinetry, ceramic tile floors, and a large island, the kitchen flows into the dining area and out to the back deck, perfect for entertaining. The living room features elegant crown moulding and Brazilian Cherry hardwood floors, which carry through the hallway and into the primary suite. Wake up in your private bedroom oasis, to stunning sunrise views over open fields and enjoy the 3-piece ensuite and a separate deck walkout. Two additional bedrooms with cozy carpet and a 4-piece main bath complete the level. Downstairs, a large rec room with a natural gas fireplace, wood beam accents, above-grade windows and Brazilian Cherry hardwood provides a warm, versatile space. The adjacent sitting room opens to the pool deck through French doors, complemented by a stylish 3-piece bath, a spacious laminate-finished bedroom, and a laundry room with ample storage. Walk out from the Sitting Room to over 2,000 sq ft of interlock patio and an additional 200 sq ft under a wood gazebo surround the fully renovated (2022) 16x32 ft inground saltwater pool. A 24x40 heated garage and a fully fenced, gated driveway offer excellent storage and parking. With two wells (one dug & one drilled), GenerLink generator hookup, and proximity to trails in Millbrook and amenities, this is rural living at its best. (id:59911)
Exp Realty
705 - 1100 Courtland Avenue E
Kitchener, Ontario
Welcome to 1100 Courtland Avenue, a beautifully updated 2-bedroom, 1-bathroom condo offering modern living in a prime Kitchener location. This well-maintained home features an upgraded kitchen with stainless steel appliances, a stylishly renovated washroom, and a private balcony for added relaxation. Residents can enjoy fantastic building amenities, including a gym and an outdoor pool. Conveniently located just steps from the LRT station and major bus terminal, commuting is effortless. Fairview Mall and big-box stores are just minutes away, providing easy access to shopping and dining. With quick access to Hwy 8 and 401, travel is seamless. Daily essentials are within reach, with Tim Hortons and a gas station nearby. A fantastic opportunity for first-time buyers, down sizers, or investors looking for a well-connected and stylish home. Won't last long. (id:59911)
Exp Realty
Basement - 313 Ranee Avenue
Toronto, Ontario
Live where luxury meets lifestyle in this brand-new, never-lived-in 2-bedroom legal basement suite, designed with elevated taste and effortless convenience in mind. With 8-foot ceilings, quartz countertops, stainless steel appliances, and central air, it blends sophistication with modern comfort. The open-concept living space is ideal for unwinding after a long day at the office, while the huge backyard invites weekend brunches or sun-soaked reading sessions. You're just steps from Yorkdale Station, with a direct subway line to the downtown courthouse, major hospitals, and financial district your commute is stylishly simple. Need to escape the city? Hop in your car - 1 parking included- and the Allen Road and Highway 401 are around the corner, meaning your weekend cottage retreat is just a smooth drive away. The lease includes all utilities, high-speed WiFi, and parking so its truly turnkey. Walk to Yorkdale Mall, indulge in luxury dining and upscale fashion, or grab a bite on vibrant Dufferin Street. All that's missing is your leather briefcase and a chilled bottle of Veuve. (id:59911)
Century 21 People's Choice Realty Inc.
113 Sunny Meadow Boulevard
Brampton, Ontario
Welcome to Your Dream Home in a Prime Location! This stunning, carpet-free home offers a perfect blend of elegance, functionality, and versatility ideal for families, multi- generational living, or income potential. Boasting 4 spacious bedrooms on the upper level and a professionally finished basement with 3 additional bedrooms, this home provides ample space for every lifestyle. Step through the grand double-door entry into a bright and inviting main floor featuring a formal living and dining area perfect for hosting family gatherings and entertaining guests. The spacious family room, highlighted by a cozy gas fireplace, invites you to relax and unwind. The gourmet kitchen is a chefs dream, showcasing extended quartz countertops, stainless steel appliances, and plenty of cabinetry. Upstairs, you' ll find 4 generously sized bedrooms with hardwood flooring, including a luxurious primary suite with his-and-hers closets and a 5-piece ensuite bath. The fully finished basement offers 3 additional bedrooms, an upgraded kitchen, and ample living space ideal for extended family or rental opportunities. Additional features include: Metal roof stylish, durable, and low-maintenance, Pot lights throughout, Abundant natural light in every room. This home exudes true pride of ownership and offers everything a modern family needs, in a fantastic, family-friendly location. Don't miss out this is a must-see property! (id:59911)
Century 21 Green Realty Inc.
12 Fieldgate Drive
Orangeville, Ontario
Welcome to this stunning 2-story detached family home, perfectly situated on a peaceful street in a highly sought-after neighborhood. This spacious home sits on a generous lot with a 50 ft. frontage, offering plenty of outdoor space. The main level features laminate flooring throughout, a large, open-concept living and dining area, perfect for entertaining family and friends. A cozy gas fireplace in the family room adds charm and comfort, making it an ideal spot for relaxation. The main level also includes a convenient laundry area, a 2-piece powder room, and direct access to the garage for added convenience. Upstairs, the primary bedroom is complete with a walk-in closet and a luxurious ensuite. Two additional well-sized bedrooms and a full bathroom provide ample space for a growing family. Step outside to enjoy the beautifully landscaped backyard with mature trees that offer both privacy and shade. The large deck is perfect for outdoor gatherings. With a 4-car parking space, a water softener, and a prime location close to schools, parks, and amenities, this home is move-in ready and waiting for its next owners. (id:59911)
RE/MAX Excellence Real Estate
37 Tanglewood Crescent
Oro-Medonte, Ontario
Well maintained move in ready bungalow in Horseshoe Valley. Nestled on a low maintenance lot, you will have plenty of time to enjoy the area golfing, pickleball courts, walking and biking trails, skiing, local spas, breweries and more! This carpet free home has a smart floor plan featuring an open concept kitchen living dining area with a walk-out to a back deck with a nat gas line for your BBQ and room for dining. The cook's kitchen offers newer appliances including a natural gas stove, stone counters and backsplash, an island plus a large walk-through pantry with additional cabinetry and counter space. A cozy family room overlooking the covered front porch, 2 bedrooms including a king size primary with walk in closet and ensuite, a guest bathroom, and laundry room complete the main floor. Downstairs is partially finished with a third bedroom, work out area, and rough in bathroom ready for your personal touch. Newer shingles with transferable warranty, natural gas furnace, air conditioning, and garage doors are a few of the many updates. High speed internet, municipal water and sewer, and a great neighbourhood just 20 minutes to Barrie and 90 minutes to Toronto. (id:59911)
Century 21 B.j. Roth Realty Ltd.
Bsmt - 29 Eminence Road E
Vaughan, Ontario
Absolutely Gorgeous Fully Furnished Basement Professionally Finished Bright & Spacious Basement Apartment For Lease In A High Demand Patterson Neighborhood. Open Concept Layout With A Separate Entrance, Two Large Bedrooms, Private Ensuite Laundry, New Stainless Steel Stove And Fridge, Parking Spot On Driveway, Smooth Ceiling With Lots Of Pot Lights. Walking Distance To All Schools, Parks, Shopping Centers, Highway 407,YRT, Go Station, Tenant Pay 1/3 All Utilities. (id:59911)
Century 21 Heritage Group Ltd.
311 - 80 Orchid Place Drive
Toronto, Ontario
Step into this stylish stacked townhome, less than 10 years old, offering the perfect blend of modern design and unbeatable convenience with a private rooftop terrace for exclusive outdoor enjoyment. This two-bedroom gem features floor-to-ceiling windows that flood the space with natural light, sleek stainless steel appliances, and a contemporary open-concept layout. Located near Highway 401, public transit, Scarborough Town Centre, Centennial College, University of Toronto Scarborough, schools, parks, libraries, community centres, and essential amenities. With low maintenance fees, exceptional location, and long-term value, this is a rare opportunity for first-time buyers, professionals, and investors. A truly standout home in a prime location. (id:59911)
RE/MAX Community Realty Inc.
2702 - 50 Ordnance Street
Toronto, Ontario
Welcome to Playground Condos, the Luxurious Urban Boutique Residences. This bright & spacious 1+Den is fully upgraded with builder's upgrades to custom roller shades, floor-to-ceiling windows flooding the space with natural light & breathtaking views from every corner of your wraparound balcony (Lake & CN Tower views), ideal for unwinding or entertaining. Upgraded quartz countertops, main bath with soaker tub, Espresso laminate floors throughout, 9 ft high ceiling heights. Enjoy Urban Living by The Lake, Shopping, Entertainment District, close proximity to Highways & more! Nature lovers will appreciate the proximity to Trinity Bellwoods Park andGarrison Common, while the lakefront offers scenic trails for walking, running, or cycling. A commuter's dream, this location provides seamless access to public transit & major roadways. Union Station, BMO Field, Rogers Centre, & Scotiabank Arena are all within easy reach (ideal for sports fans and music enthusiasts alike). Playground Condos offers world-class amenities, including a rooftop infinity pool with cabanas, a state-of-the-art gym & an elegant party room. Don't miss the chance to own this upgraded, perfectly located corner unit in one of Toronto's most sought-after neighbourhoods. Perfect for young professionals, first-time buyers, or savvy investors. (id:59911)
Homelife Frontier Realty Inc.
628 - 6 Greenbriar Road
Toronto, Ontario
Never Before Lived In Spacious 2-Bedroom + Den Condo in Bayview Village, Toronto. This Beautifully Appointed Suite Offers 862 Sq Ft Of Interior Living Space Plus A Generous 138 Sq Ft South-Facing Balcony Totalling 1,000 Sq Ft Of Modern Elegance Over A Quiet Court Yard. Enjoy Sweeping Views Of Downtown Toronto From Your Private Outdoor Retreat. The Upgraded Kitchen Features Two-Tone Cabinetry With Flat Panel Doors, Built-In Appliances, A Porcelain Slab Countertop & Matching Backsplash & An Island With A Waterfall-Edge Porcelain Slab. Recessed Under-Cabinet Lighting Adds Both Functionality & Ambiance. Boasting 2 Full Bathrooms & A Versatile Den, This Unit Combines Luxury With Practical Design In One Of Torontos Most Sought-After Neighborhoods. Walking Distance To TTC Subway Station, TTC Transit, Shops, Parks & Trails. Short Distance From Hospital, Hwy 401 & 404. (id:59911)
RE/MAX Hallmark First Group Realty Ltd.
303 - 2 Teagarden Court
Toronto, Ontario
Welcome to Teagarden Condo. Brand New, Located in prime North York's Bayview Village area, this 1 Bedroom + 1 Den is complete with top finishes, open concept living spaces, 1 parking and 1 Locker. Interior layout provides 657 sq.ft of complete functionality, with an additional 84 sq.ft Balcony, Brand New Appliances, Extra spacious Bathroom with ensuite laundry and linen closet, High ceilings, New flooring, all new amenities including Yoga Studio, Gym, Billiards, Party Room, Rooftop Deck, Hot Tub/Zen/Chefs Lounges, Tea Room and more! Teagarden offers high Transit and Walk scores, just next door to Hwy 401/DVP access, Subway, Bayview Village Mall, High End Restaurants, YMCA, parks, and top schools, this Condo location offers it all. Take a peek and call it your home! (id:59911)
RE/MAX All-Stars Realty Inc.
791 20th Street W
Owen Sound, Ontario
If you're looking for a wonderful family home, take a look at this gem! Located in a quiet, westside neighborhood, this lovely home boasts a spacious, newly renovated main floor, featuring a stunning Van Dolder kitchen with a large island that opens up to the living room, perfect for entertaining and family gatherings! There's also a separate dining room on the main floor. With four bedrooms and 2.5 bathrooms, there's ample space for family and guests. The home sits on a generous ravine lot with a fully fenced backyard, creating a wonderful private outdoor space. Plus, the unfinished basement with over 9-foot ceilings offers incredible potential for customization. (id:59911)
Ehomes Realty Ltd.
66 William Street
Parry Sound, Ontario
Welcome to 66 William Street - a spacious and versatile home on 1.5 acres right in the town of Parry Sound. This well laid out property features a main floor with open living, dining and kitchen areas, a primary bedroom with ensuite, walk-in closet and laundry for easy everyday living. Upstairs you'll find two additional bedrooms and a full 4-piece bath while the finished basement adds a cozy recreation room and a handy 2-piece bathroom. Step outside to enjoy the enclosed front porch, a back deck perfect for relaxing or entertaining, a generous yard with space to roam and a shed for all your tools and toys. The detached garage with a workshop adds even more flexibility. Heating and cooling options include a natural gas fireplace, four electric heat pumps with A/C and your choice of radiant heat via electric or natural gas boiler. Whether you're settling in, starting fresh or looking for room to grow 66 William has all the right pieced to make it feel like home. (id:59911)
Royal LePage Team Advantage Realty
35 Sweetman Drive
Dundas, Ontario
Welcome to 35 Sweetman Drive in Dundas, Ontario! Nestled at the base of the Escarpment and backing the Bruce Trail, awaits this meticulously designed luxury masterpiece offering over 3800 sq ft of above-grade living space. It must be seen to be fully appreciated. Upon entering, the grand foyer showcases the 13ft ceilings, custom plaster coves, and maple hardwood floors throughout. The main floor offers sprawling principle rooms, perfect for entertaining. The family room with a limestone fireplace and floor-to-ceiling windows offers a cozy ambiance & stunning views. The gourmet kitchen, the heart of the home, features a large island, granite countertops, and exquisite backsplash. The unique layout with the high-end finishes ensure a perfect blend of function and style. Just next to the main floor bedroom (currently used as an office) and not to be overlooked awaits the versatile library/media room. Complete with floor to ceiling windows, built in cabinets it is a perfect place to relax and unwind. With potential to be a main floor primary bedroom - your options with this layout are endless. Upstairs, the spacious landing leads to the primary bedroom where you can enjoy your walk in closet and luxurious ensuite. Two additional bedrooms & a full bath with outstanding views of conservation and beyond complete the floor. All of this located on a family friendly court in a sought after Dundas neighbourhood. Nothing to do but move in! (id:59911)
Judy Marsales Real Estate Ltd.
Bsmt - 41 Merrylynn Drive
Richmond Hill, Ontario
This delightful 2-bedroom lease offers an inviting open concept living space, perfect for daily living. Ideally located within walking distance to Yonge Street, this home provides easy access to YRT, GO and TTC transit, making it convenient to commute to all areas of the GTA. Centrally located to all main arteries, this location is perfect for commuters. Enjoy the convenience of nearby shopping with Hillcrest Mall, Longo's, and No Frills just a short distance away. You'll appreciate being steps from local schools, a community center, gyms, and various amenities. For outdoor enthusiasts, Richvale Athletic Park is just around the corner. Don't miss this opportunity to live in a vibrant and convenient neighborhood! ** This is a linked property.** (id:59911)
RE/MAX Realtron Turnkey Realty
6330 Lorca Crescent
Mississauga, Ontario
Pride of ownership of this 4 level backsplit which includes a very bright lower level apartment with up to 2 bedrooms and a separate entrance that will help you qualify for a mortgage with a potential rent of $2000. As you walk in, you will be greeted by a wide entrance, bright living room, dining room and an eat-in kitchen. Walk up to three well-lit bedrooms and a 4 piece washroom. Walking down from the main level, you will find a family room with a large window and a fireplace, a bedroom with a large window, washroom, laundry and a walk-up to the backyard and front yard. The basement boasts a kitchen, common room, bedroom/office and a 3 piece washroom including a finished closet/storage room. The property accommodates lots of parking, 4 to 5 on the driveway and a 1 car garage. Bus stop and nearest public school are within 150 metres. This home is located close to many amenities including walking distance to a Meadowvale Town Centre, FreshCo plaza, schools (Settler's Green PS, St. Elizabeth Seton PS, Meadowvale SS, Plowman's Public School, Bright Scholar's & Pre-school Montessori and Hakuna Matat Child Care Centre), linked parks including lake Aquitaine, lake Wabukayne and Windwood Park and recently renovated Meadowvale Community Centre offering swimming/fitness centre, arena and a library. In proximity to the Meadowvale Theatre and tennis courts. Recent updates include the roof 8 to 10 years ago, furnace 4 to 5 years ago and the garage door. The sun fills the home all throughout the day. Cease the opportunity to move into this cozy and practical home. (id:59911)
Exp Realty
26 Mears Road
Brant, Ontario
Detached Home Offers 5 Bedrooms, 4 Bathrooms,An Open Concept Floor Plan And Sits On a PremiumRavine Lot On The Grand River. Additional Features Include; Soaring 10 Ft. Ceilings, Custom Kitchen Cabinetry With Kitchen Island, Quartz Countertops, Brand New Kitchenaid Stainless Steel Appliances, Genuine Hardwood FlooringThroughout. Wrought Iron Oak Staircases & Walk OutBasement To Private Backyard. Nestled In A Quiet. Family Friendly Neighbourhood And A Short Walk To Historic Downtown Paris Where You Can Enjoy And Explore Boutiques. Restaurants, Shops, and A Stroll Along Paris Grand River. (id:59911)
RE/MAX West Realty Inc.
9868 Twenty Road W
Hamilton, Ontario
Build your dream home here where exceptional opportunity awaits!! This vacant land parcel boasts vast potential for development. With its serene countryside setting and panoramic views, it's an ideal canvas for your dream project. Enjoy the tranquility of rural living while still being conveniently located near city amenities and major transportation routes. Don't miss out on this chance to invest in the beauty and potential of this rarely offered parcel! Buyer to do their own due diligence regarding development potential, charges, fees, and services available. Taxes have not yet been assessed by MPAC. (id:59911)
Century 21 Heritage Group Ltd.
102 Oakes Crescent
Guelph, Ontario
Discover your dream home in Guelph! This beautifully maintained two-storey detached home offers 3+1 bedrooms and 3.5 bathrooms, perfectly situated in a prime Guelph location just minutes from highly-regarded schools, convenient shopping, and the University of Guelph.Step inside to bright, open living spaces, professionally painted and designed for comfortable family life. Enjoy upscale finishes throughout, including a convenient upstairs laundry room, a luxurious jet tub in the ensuite for ultimate relaxation, and a new cozy gas fireplace creating a warm ambiance.The beautifully finished basement truly sets this home apart, offering incredible in-law suite potential or an excellent opportunity for supplemental income. Complete with a kitchenette, full 4-piece bathroom, new vinyl plank flooring, and impressive 9-foot ceilings, this self-contained living space provides exceptional flexibility and additional enjoyment.Outside, the professionally landscaped yard is an entertainer's delight, featuring a beautiful deck and gazebo perfect for summer gatherings. This home also boasts new stylish appliances, new central air, and a water softener (all 2024), ensuring modern comfort and efficiency.This is a Guelph GEM! Don't miss this incredible opportunity to own a versatile and meticulously cared-for home in a fantastic community. (id:59911)
Ipro Realty Ltd.
909 - 5105 Hurontario Street
Mississauga, Ontario
Step into modern living with this stunning 1 bedroom, 1 bathroom suite in the brand-new Canopy Tower! Designed with comfort and style in mind, this thoughtfully laid out unit features an open concept floor plan, sleek laminate flooring throughout, elegant quartz countertops, and premium stainless steel appliances. Enjoy your morning coffee or evening unwind on the spacious 74 sq ft private balcony, flooded with natural light and boasting beautiful views. The bright and airy primary bedroom offers a generous walk in closet, perfect for your storage needs. Located in the heart of central Mississauga, you will be just minutes from the upcoming Hurontario LRT, Square One, major highways, top rated schools and public transit. This unit includes one parking space. Ideal for couples or professionals seeking refined urban living with convenience and connectivity at your doorstep. (id:59911)
Ipro Realty Ltd
1607 - 86 Dundas Street E
Mississauga, Ontario
Experience modern living in this nearly new high-rise located in the highly sought-after Cooksville area. This bright and spacious 1-bedroom + den corner unit offers floor-to-ceiling windows with stunning, unobstructed southeast views. The open-concept layout features a stylish kitchen with stainless steel appliances, a combined living/dining area, and in-suite laundry. The versatile den includes a window and can easily be used as a second bedroom or home office.Enjoy top-tier amenities including a 24/7 concierge, fully equipped gym, party room, and an outdoor terrace with BBQ facilities.Prime locationsteps to schools, parks, transit, and hospitals. Walk to FreshCo, Food Basics, Shoppers, Dollarama, gas stations, restaurants, and more. Just minutes from Cooksville GO Station, the future LRT, and major highways for easy commuting. (id:59911)
RE/MAX Hallmark Alliance Realty
15 Bushwood Trail
Brampton, Ontario
Can't Miss This Beautiful 4 Bed 3 Bath End Unit Townhouse Available for Lease. Mayfield Rd & Brisdale Dr. Spacious Open concept on Main Floor. Beautiful grey Kitchen with 24*24 Tiles and S/S Appliances, Sparkling Hardwood Floors on Main Floor. Oak Staircase. Short Distance to Highway and GO Station. Steps to Public Transit. Close Proximity to Many amenities Including Cassie Campbell Centre, Fresco, Longo's. (id:59911)
Homelife/miracle Realty Ltd
700 Serafini Crescent
Milton, Ontario
Nestled on a corner lot with outstanding curb appeal, this exquisite family home is situated on a deep lot and boasts approximately 4,388 sqft of living space. It offers access to a plethora of conveniences you'll enjoy, including top-rated schools, the Milton Tennis Club, Milton District Hospital, multiple parks, and easy access via highways 401/407. Inside, gleaming hardwood floors adorn the main and upper levels, enhancing the home's brightness and its open-concept layout. The heart of the home features a spacious kitchen, seamlessly combined with a cozy breakfast area. Stainless steel appliances, ample cabinetry, and a convenient pantry complete this space. Venture upstairs, where the primary bedroom boasts a 5-piece ensuite with a soaking tub, a glass-enclosed shower, and a walk-in closet offering comfort and privacy. The additional bedrooms on the upper level are a haven of comfort, with three generously sized rooms, each with its own full bathroom, ensuring ultimate privacy and convenience. Walk-in closets in every bedroom offer plenty of space to organize and store. On the lower level, the professionally finished basement provides additional living space with sleek laminate flooring, offering two more bedrooms and a versatile area for entertainment, a home office, or a playroom, ideal for growing families or hosting guests. The backyard, complete with an interlocking patio and a charming outdoor pergola, sets the tone for summer evenings with loved ones. Dont miss out on the chance to call this spectacular property yours! (id:59911)
Sam Mcdadi Real Estate Inc.
1343 Marblehead Road
Oakville, Ontario
This stunning 4-bedroom corner unit home offers a perfect blend of luxury and comfort, with an abundance of outdoor space and breathtaking views. Featuring soaring 10-foot ceilings on the main floor and 9-foot ceilings in the basement, the home feels spacious and airy. A combination of high-end curtains and motorized blinds provides both style and convenience. The kitchen is equipped with premium GE Cafe appliances, adding a touch of sophistication, while the living room boasts an elegant waffle ceiling, enhancing the home's upscale feel. Additionally, the garage includes an automatic door opener for effortless access. This beautifully designed home offers a truly refined living experience with exceptional features inside and out. (id:59911)
Royal LePage Platinum Realty








