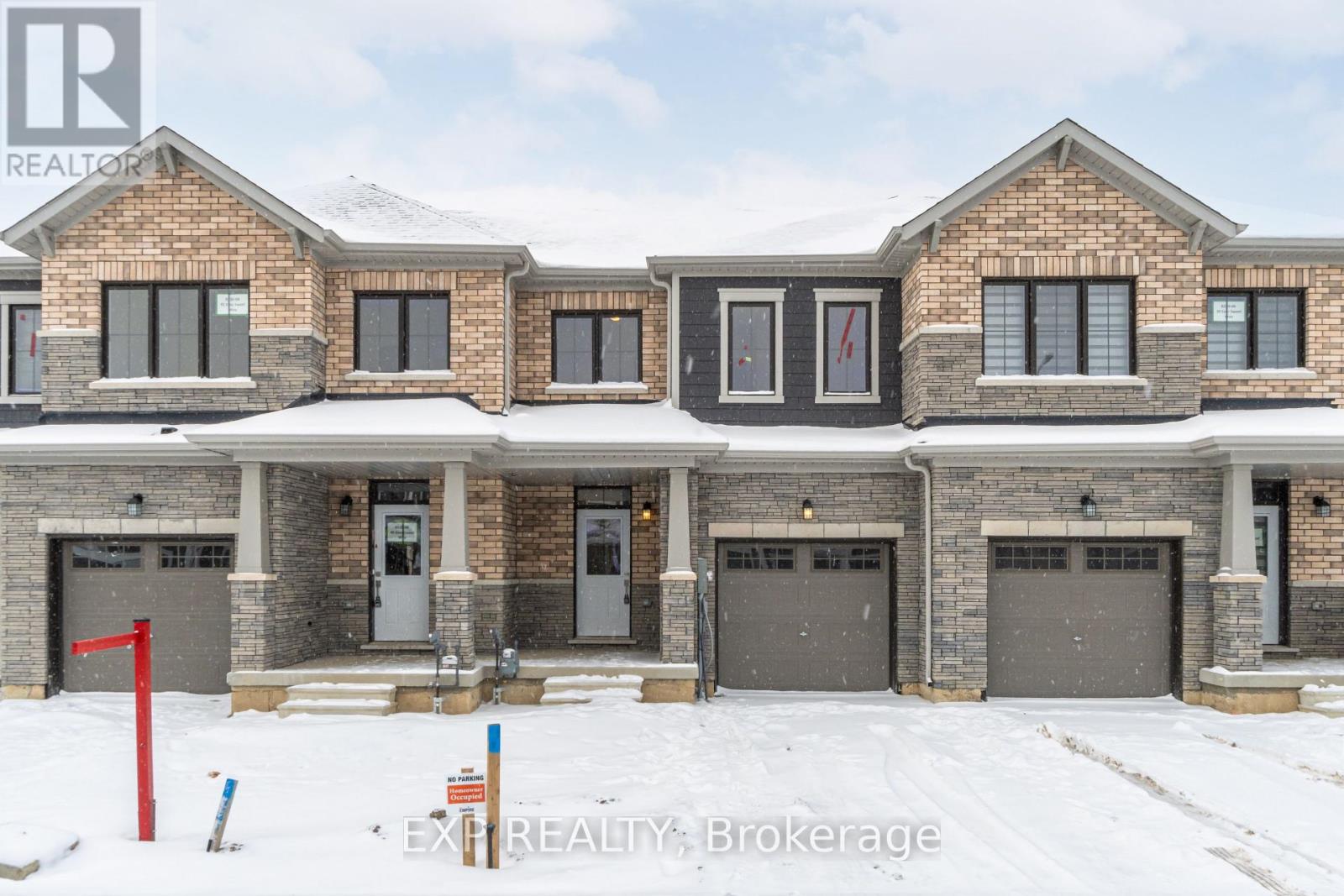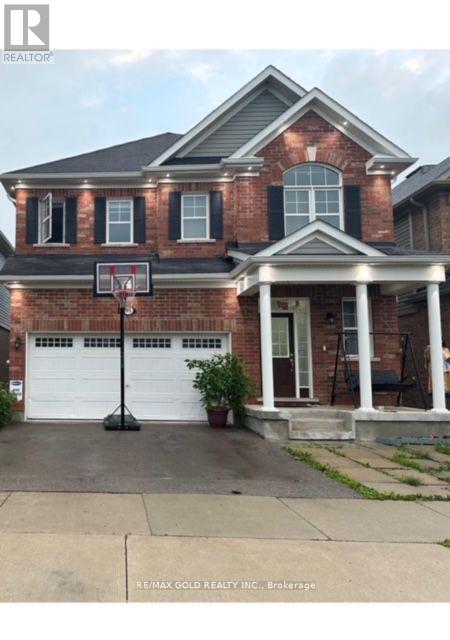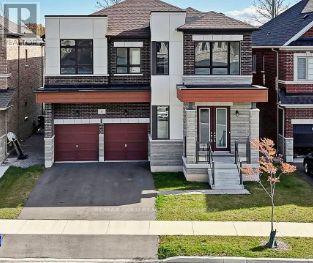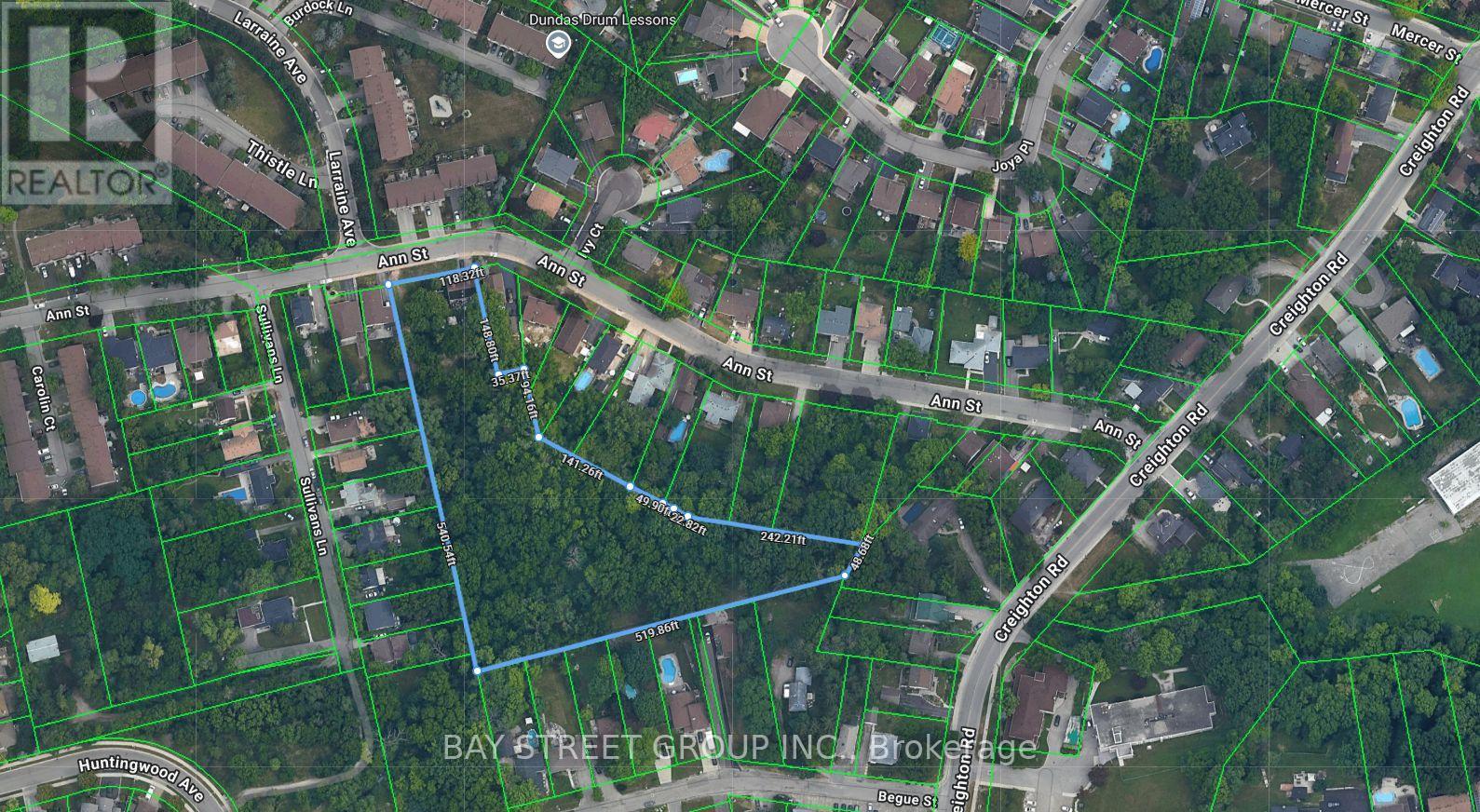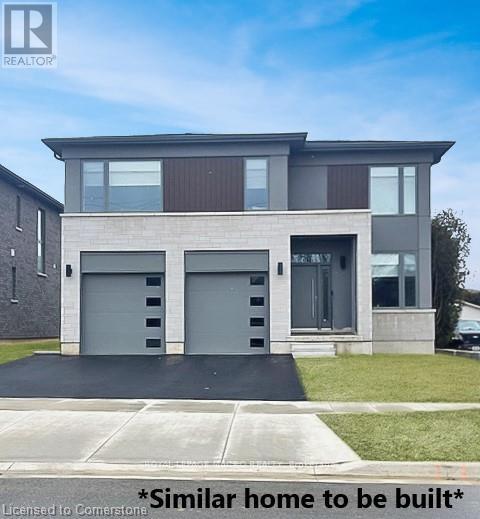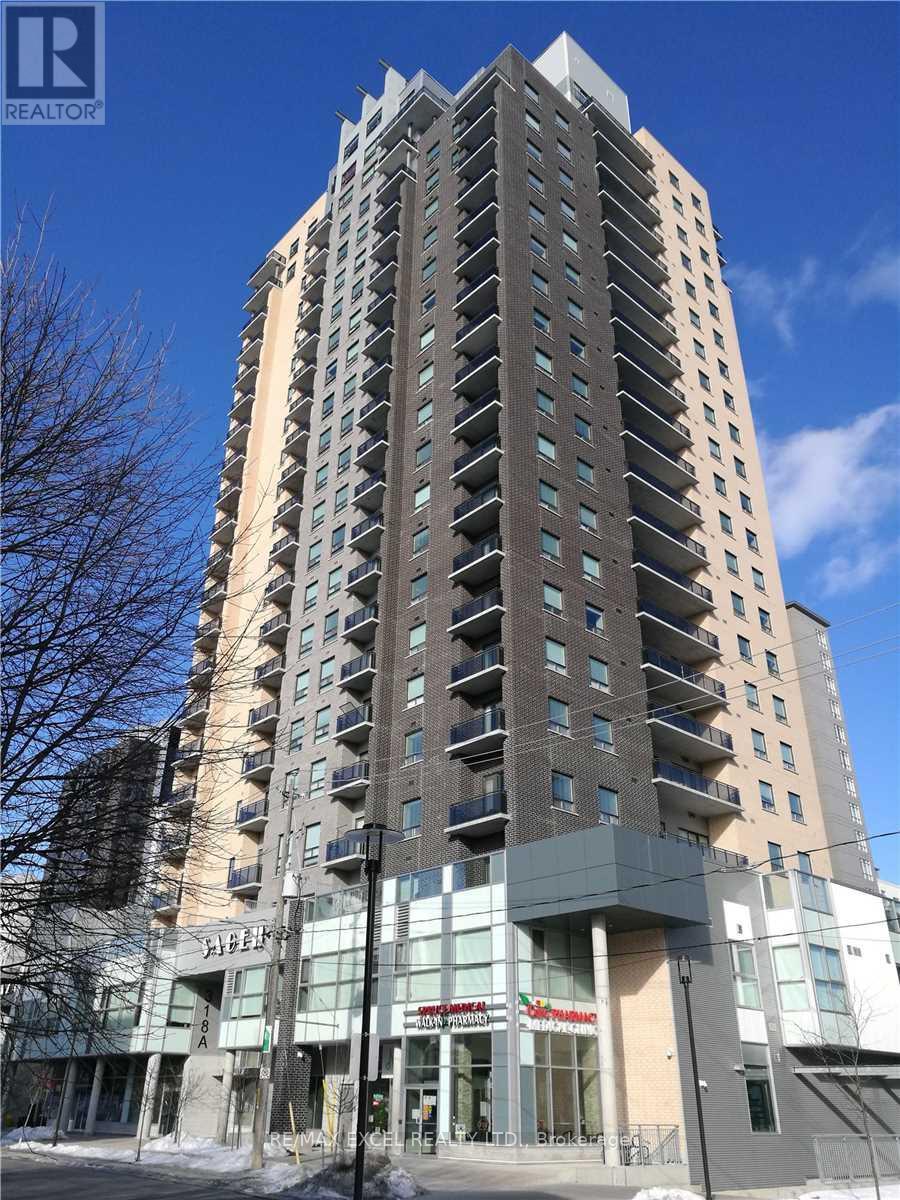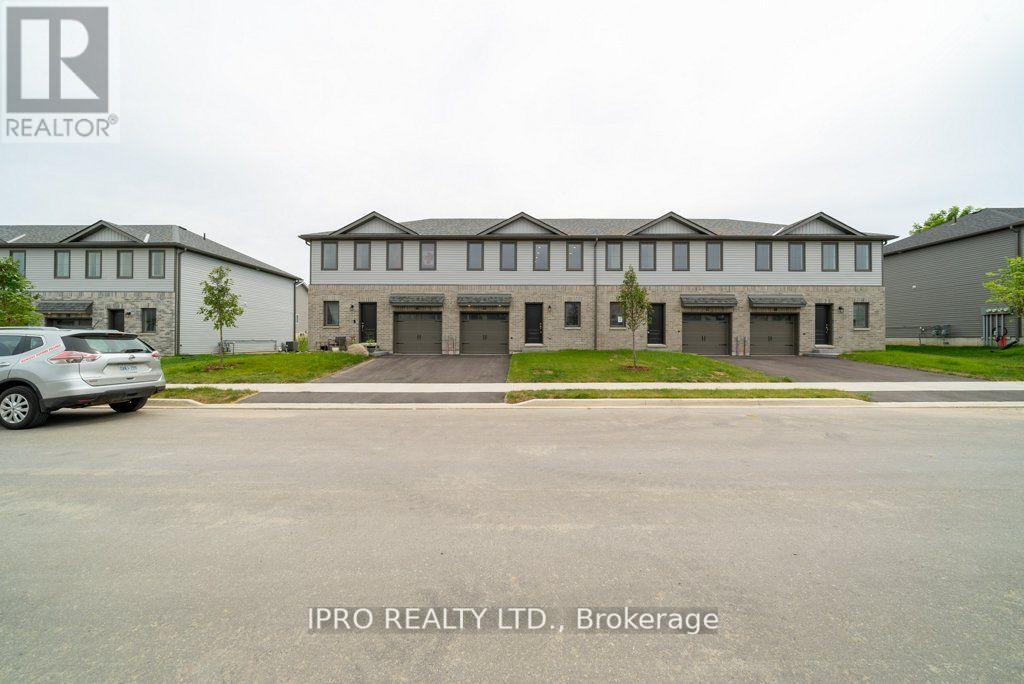41 Ever Sweet Way
Thorold, Ontario
Welcome to 41 Ever Sweet Way, Thorold. Located in Thorold's desirable Rolling Meadows community, this stunning 3-bedroom, 3-bathroom townhome offers comfort, convenience, and style. The bright, open-concept main floor features a spacious family room and a well-appointed kitchen with pantry access that connects to the attached garage perfect for busy households. Upstairs, the primary bedroom boasts a walk-in closet and ensuite bathroom, creating a peaceful retreat. Two additional bedrooms provide ample space for family or guests, with a second full bathroom completing the upper level. The full, unfinished basement offers excellent storage or potential for additional living space. This home includes central air conditioning, forced air heating, and two parking spaces (one in the garage and one in the driveway), ensuring year-round comfort and practicality. Situated near reputable schools such as Ontario Public School, Thorold Secondary School, and Prince Philip French Immersion PS, this home is ideal for families. Enjoy nearby parks like Allanburg Community Centre & Park and McAdam Park, while golf enthusiasts can visit Niagara Falls Golf Club just minutes away. Convenient access to Lundys Lane, Barker Parkway, and major highways makes commuting easy, with Niagara Falls world-class attractions only a short drive away. Essential services, including hospitals, fire stations, and police facilities, are all close by for added peace of mind. With its smart design, excellent location, and family-friendly amenities, 41 Ever Sweet Way offers the perfect place to call home. Book your showing today! (id:59911)
Exp Realty
12 Becker Street
Brant, Ontario
FRONTING ON PARK IN A SOUGHT AFTER COMMUNITY WITH 6+ BEDROOMS & 4 FULL BATHS This 3300 square foot home features the perfect layout for growing families. The main level impresses with a separate entrance to the basement, 9' ceilings, transom windows throughout providing plenty of natural light, carpet free with vinyl laminate flooring, separate living room, formal dining room, an office that can also be used as an additional 5th bedroom with an adjacent 3 pc bathroom including a shower, kitchen with a corner walk-in pantry including extended upgraded cabinetry, large island with quartz countertops open to the great room. The oak hardwood staircase, a primary bedroom with a stunning 4pc ensuite and a very large walk-in closet. One bedroom with semi-private full bathroom, a shared bath for the two bedrooms, There is only one bedroom with no direct access to the bathroom and a large laundry room completes this level. The basement has endless opportunities with higher ceilings, upgraded larger windows, a 3pc rough-in for a future bath, and the separate entrance. (id:59911)
RE/MAX Gold Realty Inc.
502 - 150 Charlton Avenue E
Hamilton, Ontario
Discover all that Hamilton has to offer in this two-bedroom unit at The Olympia, nestled in Hamilton's desirable Corktown. This charming 2-bedroom, 2-bathroom condo, just under 1000 sq ft of well-designed living space, makes it the perfect choice for first-time homebuyers or investors. Upgraded kitchen with quartz countertop, backsplash and plenty of cabinet space. Unmatched amenities are at your disposal, including an indoor pool, very well-equipped gym, soothing steam sauna, and a squash court for the fitness enthusiasts. Enjoy socializing in the billiard room or the party room, perfect for hosting. Condo fees cover building insurance, heat, water, and hydro, simplifying your living expenses. Located within walking distance to the trendy Augusta and James St S, the GO Station, and Hospital, this property positions you at the heart of the action. Don't miss this opportunity to acquire this incredible affordable property and make it your own! (id:59911)
RE/MAX Metropolis Realty
95 Wannamaker Crescent
Cambridge, Ontario
This detached, 2-storey single-family home offers approximately 2,500-2999 square feet of living space, perfect for families seeking comfort and style. The property boasts 4 bedrooms and 4 bathrooms, with central air conditioning, forced air heating, and a built-in garage for added convenience. Walk Out basement. The exterior is finished with brick, adding a touch of sophistication to the home. Prime Location: Situated in a desirable neighborhood in Cambridge, this home is close to schools, parks, and other amenities, making it an ideal choice for families. (id:59911)
RE/MAX Gold Realty Inc.
321 - 485 Thorold Road
Welland, Ontario
Welcome to Unit 321 at 485 Thorold Road in Welland. Accessible by elevator, this 2 bedroom, 1 bathroom apartment features new flooring throughout, mirrored sliding glass doors, over 800 square feet of living space with ample natural light and direct access to your private balcony. The open concept living space features a galley style kitchen and a separate dinning room, both of which are carpet free, and a large living room. Just down the hall you will find the primary bedroom, a secondary bedroom and the shared 4-piece washroom. Condo fees include heat, hydro and water. Great for students or retirees. One low monthly payment. This apartment is situated in a clean building and includes access to the party room as well as visitor parking for guests. Don't miss out on this property, book your showing today and call unit 321 home! (id:59911)
Royal LePage Macro Realty
76 Elstone Place
Hamilton, Ontario
Welcome to 76 Elstone place. This 5-bedroom 4 Washroom detached home with Ravine lot that sits in a desirable neighborhood. Upon entry into this sophisticated home, you'll be greeted with 10 feet ceilings that carry into the formal living room and dining room. Enjoy your morning in a beautiful kitchen with walkout to the deck. The open concept living room is filled with sunlight with a cozy fire place. As we walk up through wood staircase, we are greeted with a perfect Ensuite to unwind with double sinks and free-standing tub, as well as walk-in closet. Heading down to the 9ft ceiling basement, offering large costume windows is an incredible bonus. Turn your basement into perfect entertainment place, or even a personal gym with side entrance. It's a perfect place to start your new chapter! Side entrance from Builder (id:59911)
RE/MAX Gold Realty Inc.
59-61 Ann Street
Hamilton, Ontario
Attention developers, investors and builders! 3+ acre lands! in quiet Dundas! Existing house was extensively renovated. Walk up basement with separate entry. Severance was conditionally approved before (expired). Property being sold AS IS. Buyer and/or Buyers Agent to do their Due Diligence. (id:59911)
Bay Street Group Inc.
483 Klein Circle
Hamilton, Ontario
The Matriarch, an exquisite 2800 sqft. all-brick masterpiece, thoughtfully crafted for modern living. This luxurious home boasts 4 beds & 2.5 baths, with every inch designed to provide comfort & style. The open-concept main floor, where an abundance of windows invites natural light to pour in, creating a warm, welcoming atmosphere throughout . Looking to elevate your living experience optional upgrades are available at an additional cost, allowing you to tailor the home to your unique needs. These include adding a walk-in pantry, a 2nd floor laundry room, a separate side entrance, or a Jack & Jill bath & much more. These customizations provide the flexibility to make this your perfect family home. The lot, with a deeper-than-standard depth provides southern exposure, ensuring that your future backyard will be bathed in sunlight throughout the day while giving you the opportunity to design a tranquil outdoor oasis complete with rear covered porch (additional cost). (id:59911)
Royal LePage Macro Realty
1002 - 361 Quarter Town Line
Tillsonburg, Ontario
Your Search Ends Here! Luxurious, Modern, Meticulously Designed, 2 Year Old Stacked Townhouse With 2 Beds, 2.5 Baths & About 1,510 Square Feet Of Living Space With Lots Of Upgrades. This Condo Unit Has Very Low Maintenance Fee, Gourmet Kitchen, Quartz Counters, Custom Backsplash, Extra Large Cabinetry, Stainless Steel Appliances & So Much More. As You Enter The Unit, You'll Be Amazed With The High Ceiling, Perfect Lay-Out & The Obvious Huge Space; Open Concept Living & Dining With Elegant Laminate Floor, Walk Out To A Full-Sized Private Backyard & Access To Home From Garage. The Lower Level Is Homey With 2 Full Sized Bedrooms, Masters En-suite, Another Full Washroom, Extra Large Windows, En-suite Laundry & Lots Of Storage Space. Don't Miss This Elegant Home Close To Park, School, Shopping Areas & Highway 19. (id:59911)
Century 21 Millennium Inc.
216 - 318 Spruce Street
Waterloo, Ontario
Great Investment Opportunity in Prime Location At The Sage II Building that is close to University of Waterloo, Wilfred Laurier & Conestoga College! Great location for Young Professionals and Students. Fully Furnished Oversized 1 Bedroom Unit With Rare 11 Ft Ceilings. Approx 663Sf. Hi-Speed Internet. Water, Heat, Cooling Included. Steps To Wilfred Laurier & University Of Waterloo. Amenities Include: Fitness Center, Rooftop Terrace w/ BBQ Area, Secure Bike Storage room, Social/media room, Guest suite. (id:59911)
RE/MAX Excel Realty Ltd.
2406 - 330 Phillip Street
Waterloo, Ontario
Discover 330 Phillip St, Unit 2406 (South Tower) . This stunning one-bedroom plus den condo is ideally located in the heart of Waterloo. With a layout that comfortably accommodates two bedrooms, this unit is perfect for students, faculty, or young professionals seeking both style and convenience. Surrounded by renowned educational institutions like the University of Waterloo and Wilfrid Laurier University, you'll enjoy easy access to a vibrant community buzzing with energy. Plus, with tech giants and innovative start-ups right at your doorstep, you'll be at the epicenter of Canada's technology hub. As you step inside, you'll be greeted by modern living spaces that exude sophistication. The kitchen boasts state-of-the-art appliances, making it a joy to whip up your favorite meals. Luxurious bathrooms and ample storage ensure that every detail has been thoughtfully curated to elevate your lifestyle. This condo also has the added benefits of parking and a locker, providing you with the ultimate convenience. Plus, you'll love the building's fantastic amenities unwind on the rooftop patio, break a sweat in the fitness center, challenge friends on the basketball court, or relax in the sauna. With a game room, study lounge, and 24-hour security, everything you need is right here. Enjoy proximity to public transit, shopping, and grocery options, making your daily life a breeze. Don't miss out on the chance to call this exceptional condo your home! (id:59911)
RE/MAX Premier Inc.
44 Campbell Crescent
Prince Edward County, Ontario
Looking For A Home That's Close To Nature But Not Too Far From Civilization? Look No Further! This new 3 Bedroom Town Home Is Just What You Need. With It's Prime Location Near The Lake And Trails, and beaches (Sandbanks), You'll Never Be Too Far From A Breathtaking View Or A Workout. Inside, You'll Find All The Modern Amenities You Could Want groceries, restaurants in minutes. Laminate flooring throughout main floor with large open concept living room with cosy gas fireplace. Spa-Like Bathrooms, This Home Is Sure To Impress Even The Most Discerning Buyer. (id:59911)
Ipro Realty Ltd.
