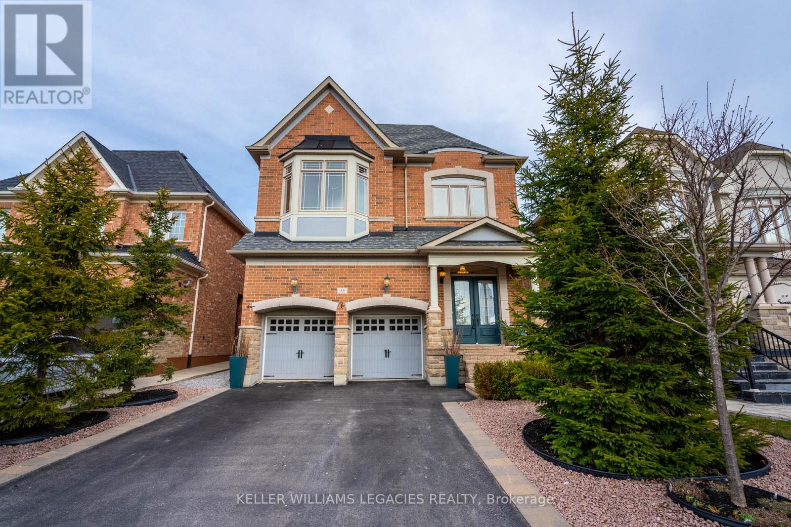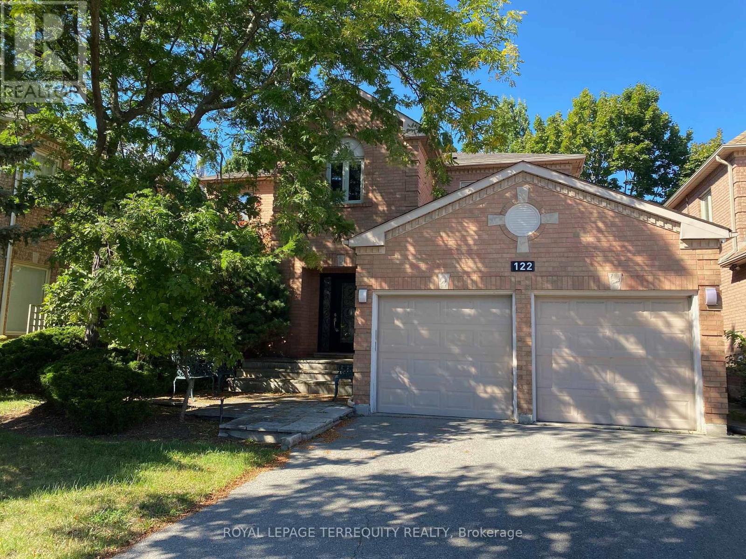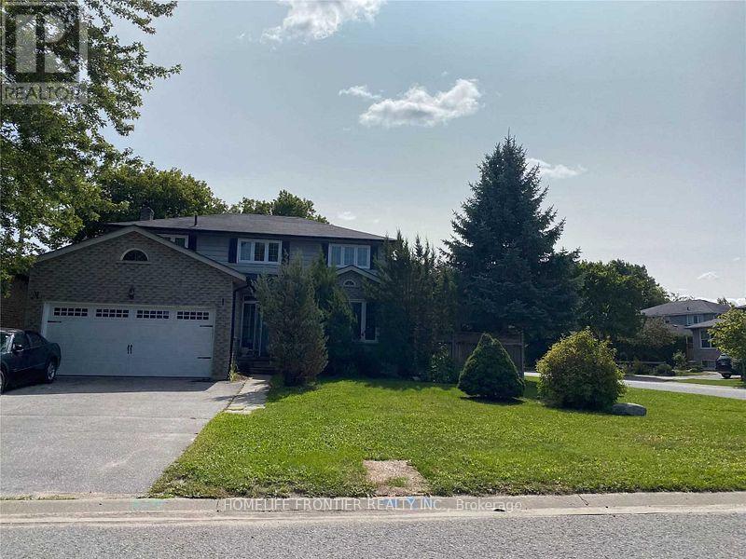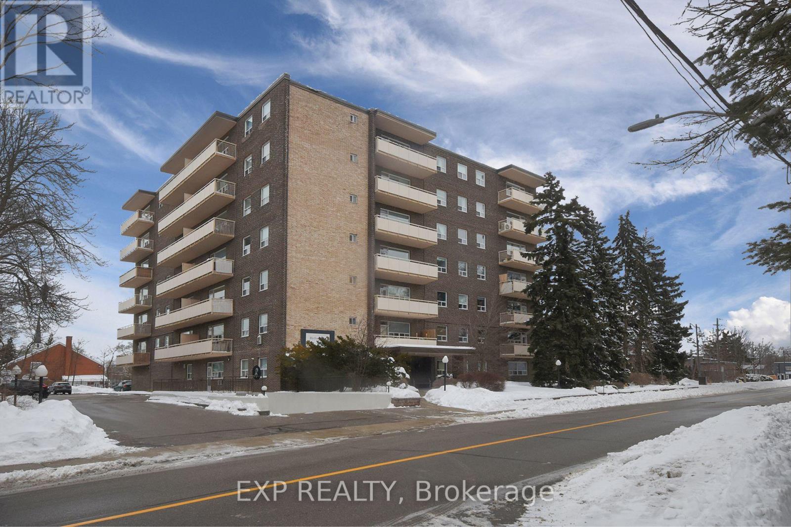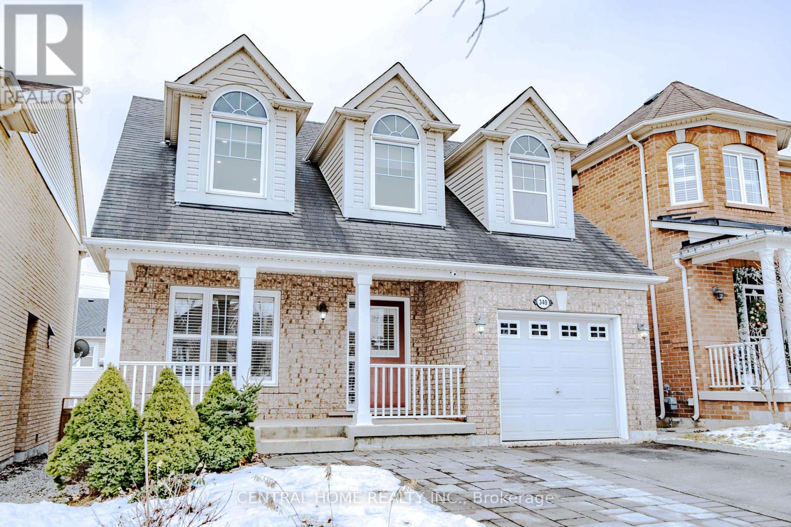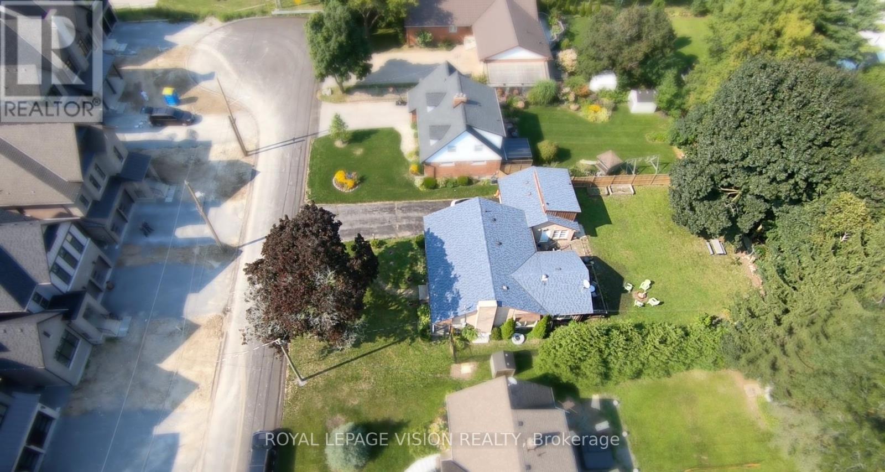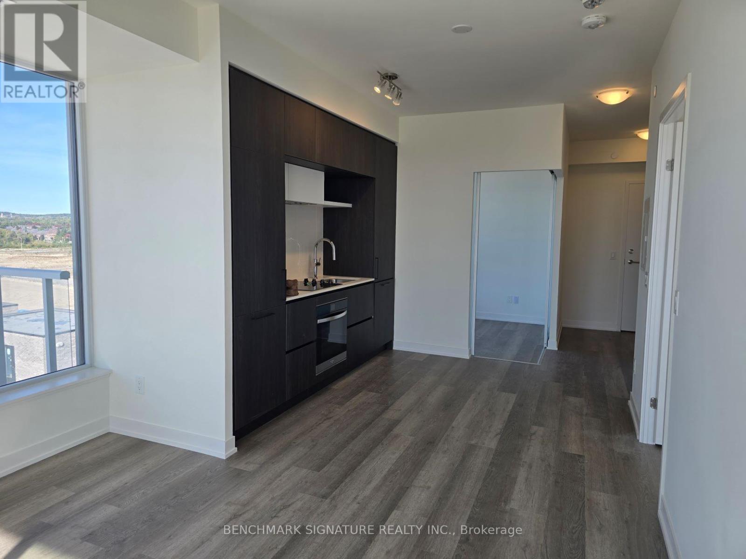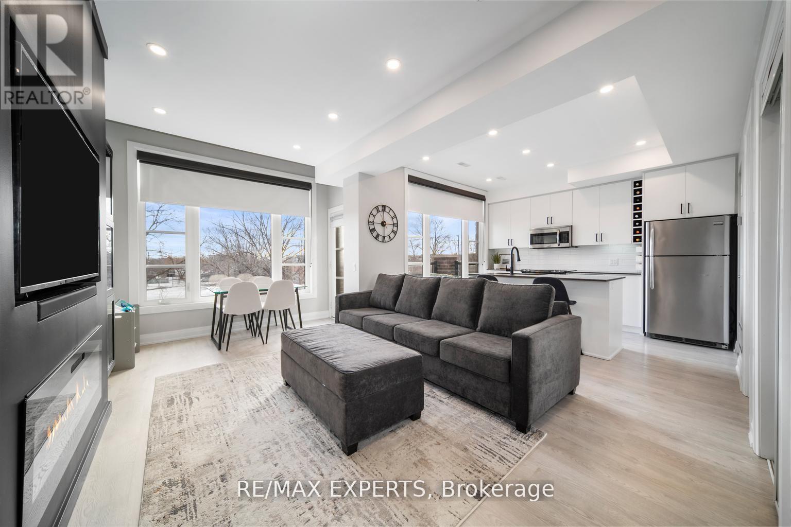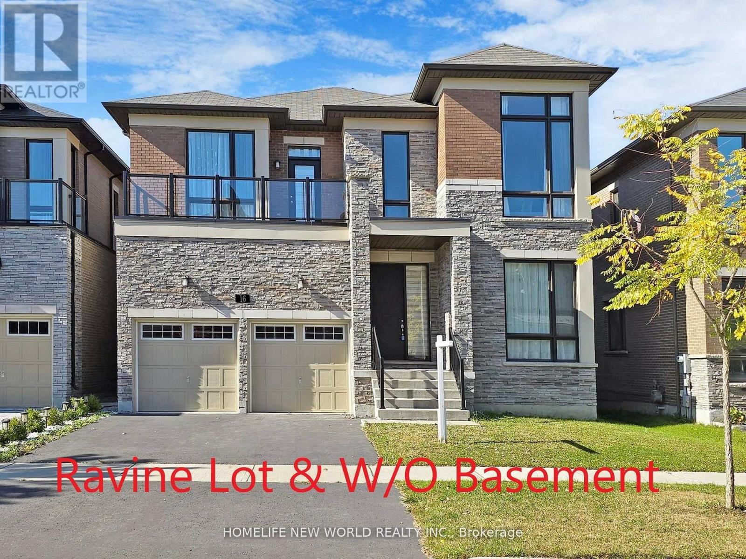55 Ironside Drive
Vaughan, Ontario
Welcome to this extraordinary home in Vaughan's coveted Cold Creek Estates. Perfectly situated on a premium lot with no rear neighbours and serene park views, this nearly 4000 sq. ft. (see builder's plan) masterpiece harmonizes privacy, elegance, and modern living. Step through the grand entrance to discover soaring 12-foot ceilings, 5-inch brushed oak hardwood, and a stunning foyer with porcelain tile throughout. The gourmet custom kitchen is a chefs dream, featuring stainless steel appliances, sleek marble tile finishes, and an inviting layout perfect for entertaining. A premium oak staircase leads to the second floor, boasting 9-foot ceilings, with the primary bedroom elevated by an impressive 10-foot ceiling. The lavish primary suite includes a spa-like 8-piece ensuite with exquisite marble flooring, creating a private retreat. Outside, enjoy a tranquil backyard oasis with a composite deck, meticulously landscaped grounds, and Japanese pebble stone for ultimate serenity. With no sidewalk, this home offers exclusivity without compromising convenience. Located just minutes from top schools, parks, and essential amenities, this residence provides an unparalleled lifestyle opportunity. (id:54662)
Keller Williams Legacies Realty
122 Beverley Glen Boulevard
Vaughan, Ontario
Welcome to a fully renovated and modern home, in need of minor repairs to make it magnificent. The home sits on a wide 50ft lot with double wide driveway & garage. Stepping inside the open-concept foyer gives way to grand central hallway with spiral staircase. The modern kitchen at the rear features two sky-lights and walk-out to the rear patio. Gas fireplace in the cozy family room, and a dining room to host the largest family gatherings. Upstairs the original 4 bedroom layout was modified to add a full-size dressing room to the primary bedroom with magazine quality cabinetry. The primary bedroom also includes a 2nd walk-in closet and ensuite bathroom with separate shower & tub. The 2nd and 3rd bedrooms are extremely large. Basement is finished with additional bedroom. Wonderful location & great price reflecting the minor work this home needs. (id:54662)
Royal LePage Terrequity Realty
H108 - 8 Walder Lane
Richmond Hill, Ontario
Luxurious Brand New Unit Townhome in Prime Richmond Hill location of Bayview & Elgin Mills! Modern kitchen w/Extended Cabinet and B/I Appliances open concept with Ensuite Laundry, parking spot and a locker. (id:54662)
RE/MAX Ultimate Realty Inc.
390 Kerrybrook Drive
Richmond Hill, Ontario
This exceptional luxury home sits on a 70x120 ft lot in a prestigious Toronto neighborhood. The unique heated circular driveway accommodates 7 cars and ensures no snow shoveling is needed, while the 3-car garage includes a professional lift, offering the potential to store a 4th car. Professionally landscaped, the backyard is a private oasis featuring an in-ground swimming pool and a waterfall, perfect for outdoor relaxation.Step inside to be greeted by heated stone floors, extending from the entrance foyer to the basement and all bathrooms. The living room boasts soaring 22-ft ceilings and tall windows, flooding the space with natural light and making it a standout feature of this home. Adjacent to the living area is a formal dining room, a beautifully designed office with large windows, and a gourmet kitchen complete with built-in appliances, a hidden pantry, and a bright breakfast area overlooking the serene backyard.The home offers a unique hidden mezzanine guest suite, complete with its own ensuite and walk-in closet, providing the perfect balance of privacy and luxury. Each bedroom is designed with its own ensuite bathroom, ensuring ultimate convenience for every family member or guest. The primary suite is a true retreat with a double-sided fireplace, an expansive walk-in closet, and a luxurious ensuite bath.The fully finished basement offers heated floors, large windows, a bar, and two additional washrooms, making it the ideal space for entertaining. Outdoors, the property boasts a BBQ area, ample entertainment space, and a resort-like pool. (id:54662)
Forest Hill Real Estate Inc.
39 Camrose Drive
Georgina, Ontario
Beautifully Updated Corner Home in a Quiet Residential Area! Prime Location & Investment Opportunity! Nestled in a peaceful street within an excellent neighbourhood, this stunning corner-lot home (70 ft.) offers exceptional space, modern upgrades, and fantastic rental potential! Spacious & Renovated: Over $100K in upgrades, including granite countertops, spotlights, newer roof, windows, furnace, and hot water tank all freshly painted and well-maintained. Income Potential: Fully finished 2-bedroom basement apartment with a separate entrance ideal for rental income (potential $2,000/month)! Ample Parking: Private driveway with space for 6 cars. Prime Location: Walking distance to shops, schools, public transit, and community centers. Just 2 minutes from Lake Simcoe and Keswicks beautiful marinas! Don't miss out on this perfect blend of comfort, style, and income potential! (id:54662)
Homelife Frontier Realty Inc.
607 - 67 Richmond Street
Richmond Hill, Ontario
Welcome to your new home in the highly sought-after Mill Pond community in the heart of old Richmond Hill. Featuring 1 spacious bedroom, 1-bathroom, an open-concept living & dining space, and east-facing view from the balcony. This home offers a perfect blend of space, functionality, convenience with ample in-suite storage. Just steps from Yonge Street, Mackenzie Health, top-rated schools, shopping, and the Richmond Hill Performing Arts Centre, this location is unbeatable! Additional perks include a storage locker, underground parking. Don't miss this fantastic opportunity for comfortable and convenient living! (id:54662)
Exp Realty
340 Carlissa Run
Newmarket, Ontario
Detached 4 Bedrooms Home In the Family-Friendly Desirable Woodland Hill Area with 3 Dormer windows to improve energy efficiency with lot of natural lighting. LED pot lights all over with California shutters on Main floor Open Concept Kitchen With Quarts and patio door opening to the Deck. Direct Access from inside to Garage. Primery Bedroom W/Ensuite 5Pcs. Laundry on 2nd floor (Originally according to builder's floor plan was 4Pcs washroom changed into Laundry by 1st owner).Professionally Finished Spacious *** LEGAL basement apartment*** by builder with Separate Entrance. 1 Bdr & 4 Pcs Bath featuring a kitchen with Fridge and Stove. Interlocked backyard & Driveway with 4 car parking. Minutes To Hwy 400 & Hwy 404, Walking distance to Yonge/Davis YRT Transit terminal, Go transit, Schools, Upper Canada Shopping Mall, and many other amenities nearby. NO SIDE WALK (id:54662)
Central Home Realty Inc.
117 William Street
Whitchurch-Stouffville, Ontario
High-Demand Stouffville Home with Income Potential: This charming family home offers the perfect blend of comfort and opportunity. Nestled in a desirable neighbourhood, the property features a spacious lot, ideal for outdoor entertaining or future expansion. The home includes a separate coach house, providing an excellent opportunity to earn rental income. Inside, you'll find modern amenities like an updated kitchen with built-in appliances and a ceramic backsplash, along with hardwood and vinyl floors. Enjoy the outdoors on two spacious decks. The finished basement also includes a walk-up entrance, a 3-piece bathroom, and an enclosed breezeway. Don't miss this fantastic opportunity to own a beautiful home in a prime location, complete with income-generating features. Perfect for families or investors seeking both comfort and financial potential! (id:54662)
Royal LePage Vision Realty
724 - 2 David Eyer Road
Richmond Hill, Ontario
Never Been Lived In, Brand New Luxurious 1+1 Bedroom Condo. Open Concept, Modern Kitchen. Laminate flooring through out. Wrap around balcony. Southwest exposure. Den can be used as 2nd bedroom. One Parking & One Locker. Easy Access To Hwy404, Costco, Parks/Trails, Transits, and Restaurants. Golf Course, Community Centre. Amenities include gym, Yoga Studio, outdoor lounge with BBQ, party room, and movie theatre (id:54662)
Benchmark Signature Realty Inc.
40 - 8167 Kipling Avenue
Vaughan, Ontario
Your future home awaits at the charming Fair Ground Lofts! This property features expansive west-facing windows that bathe the interior in natural light, creating a warm and inviting atmosphere. This home is not only beautifully designed and upgraded but is also strategically located near Shopping Centres, Bakeries, Easy Access To Hwy 7 & Hwy 27 and the proposed future Go Train station, offering unparalleled convenience for commuters. The unit features tons of added storage including convenient under the stairs storage and ample closet space! one of the largest units in the complex with the most windows! Don't miss the opportunity to make this exceptional MOVE-IN-READY property yours! (id:54662)
RE/MAX Experts
7352/73 Yonge Street
Innisfil, Ontario
High profile corner site is comprised of 2 properties totaling approximately 1.6 acres assembled to create one development site. Located at the crossing of 2 major arterial high traffic routes, this coveted location possesses excellent visibility and accessibility with its 3 existing points of ingress and egress. Both properties are zoned Highway Commercial permitting many uses including an area-rare QSR drive thru zoning designation. Site improvements include a 3,892 sf block building containing a Convenience Store with 3-Bay Service Garage and a Gas Bar with a 1,426 sf Canopy. Very attractive long term NNN income with recently signed 20 year lease. Much interest from multiple QSR brands. Tremendous growth planned for this area. Both municipal water and sewer lines have been installed to the property lot line for future servicing and redevelopment. Phase 2 Environmental Assessment was recently completed. Both income property and vacant land must be purchased together. (id:54662)
Sotheby's International Realty Canada
16 Scrivener Drive
Aurora, Ontario
Ravine/Greenbelt Lot With W/O Basement !! This 7 Years Modern Style Luxury Home Even With New House Smell!! Brand New Kitchen ( Never Used). 10' High Ceiling On 1st Floor And 9' Ceiling On 2nd Floor. Family Room And Breakfast Area Overlook Ravine/Greenbelt. Chef Inspired Kitchen: Overlooks RAVINE, Central Islands, Granite Countertops. Office W/High,Large Windows. Master BedRm Overlooks Ravine With 5 Pc Ensuite. 2nd Br W/O To Balcony W/Fl To Ceiling Windows. 3rd Br W/Fl To Ceiling Windows And Raised Ceiling. Lots Of Upgrades : Stain Prefinish 6"*5/8" Engineered Oak Floor Thru-Out 1st/2nd Fl. Elegant Coffered Ceiling 1st Fl. Gas Line For Future Gas Range W/Electrical Plug. 200 Amp Electrical Service Panel. Stain Oak Stairs And Oak Portions Of Wrought Iron Railings With Hammered Ball Pickets. Upgrade Grount Colour On Floor Tile(Foyer,Washroom,Laundry Room). Brand New Appliances: Stove, Fridge, Dishwasher, Washer/Dryer. Walking Distance To Shopping, Restaurants, Golf, Schools And Numerous Amenities. Top Ranking Dr. G.W. Williams SS(IB), Alexander Mackenzie HS(Art) & Private Schools.//Pictures From Previous Listing. Staging Furniture Has Been Removed// (id:54662)
Homelife New World Realty Inc.
