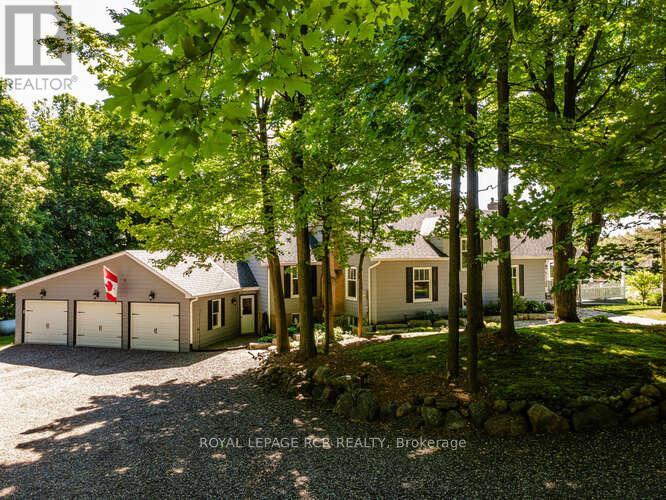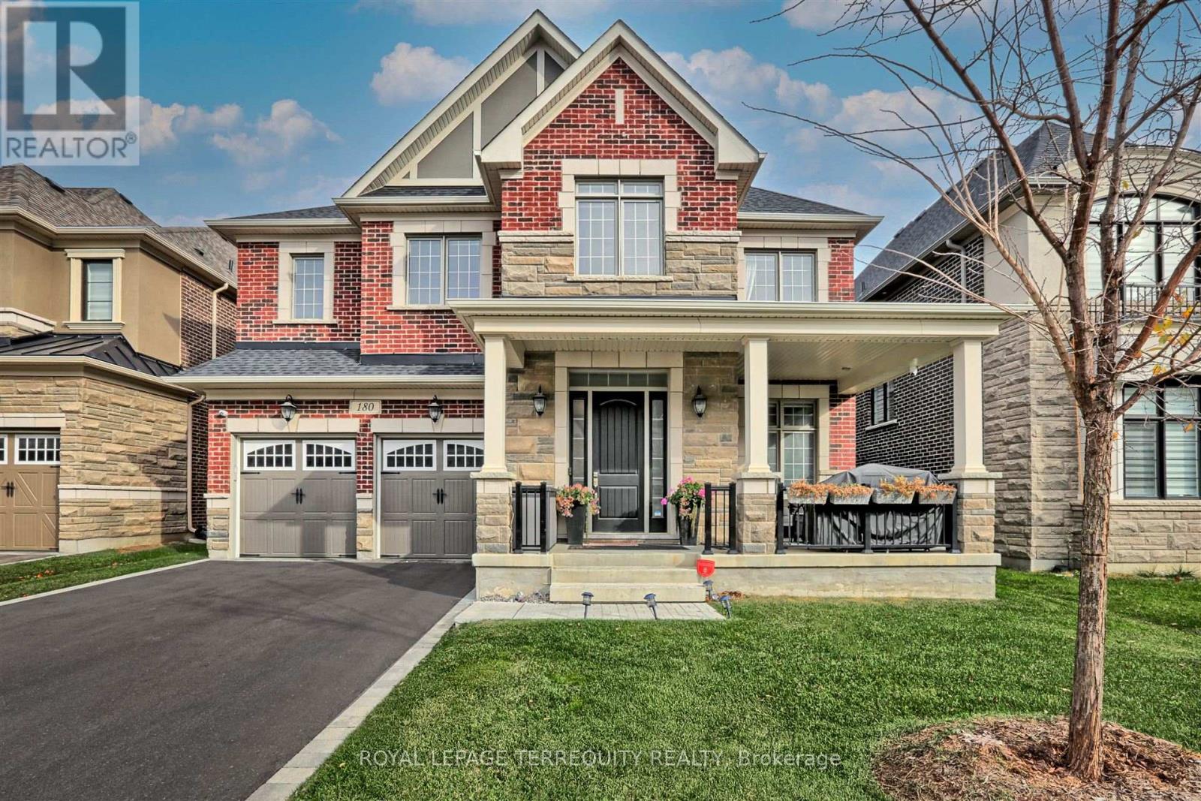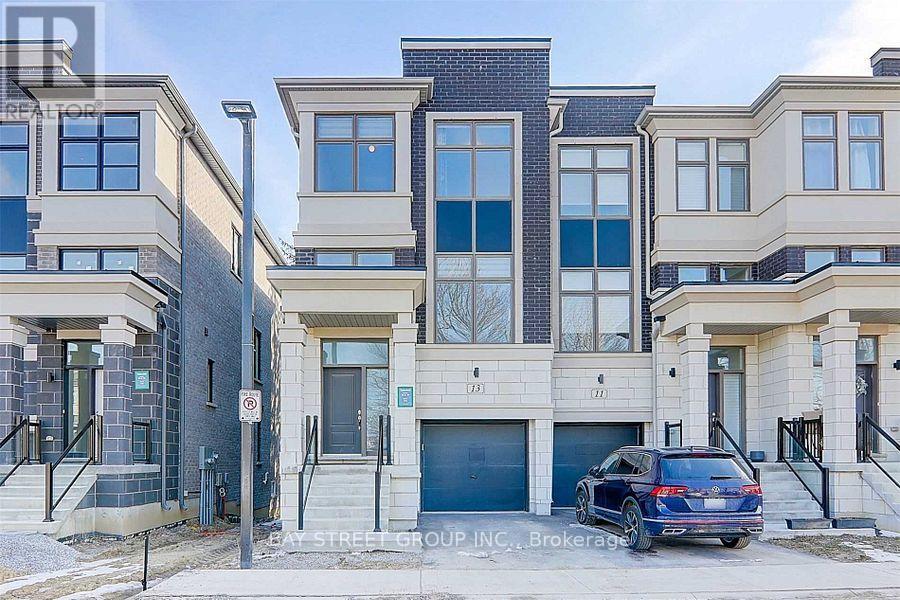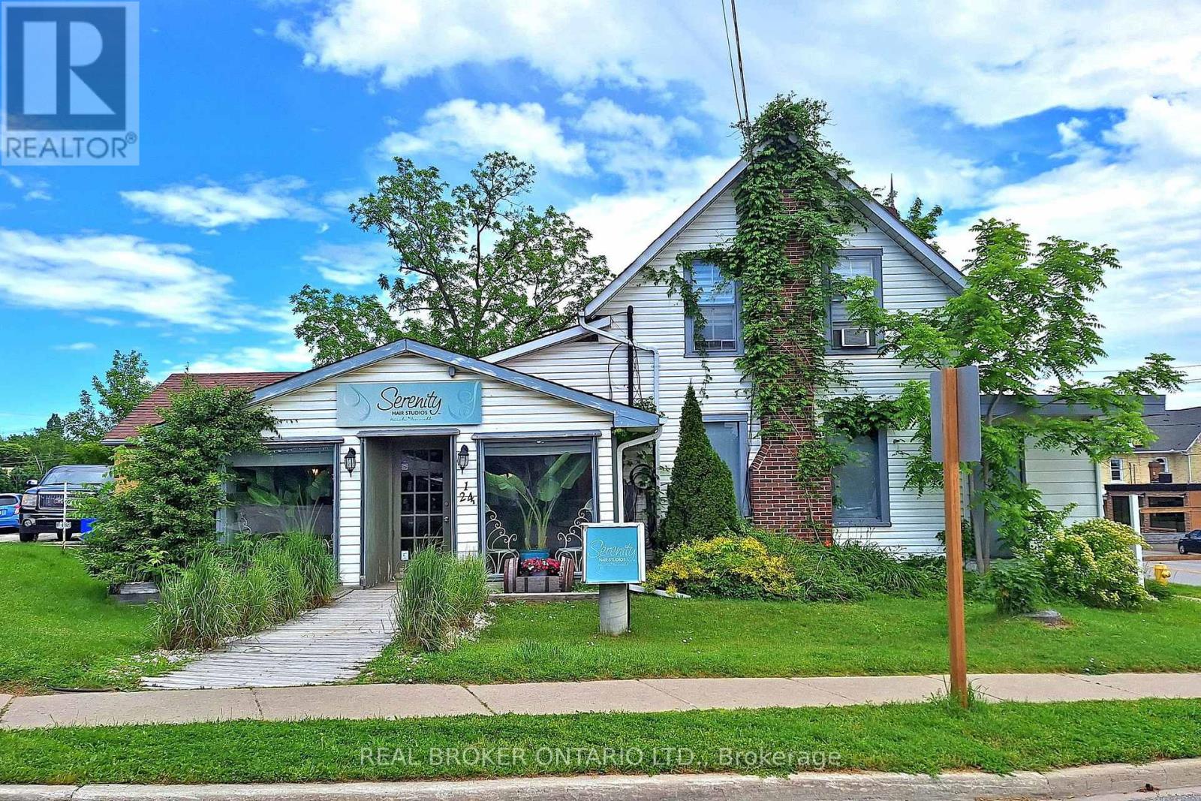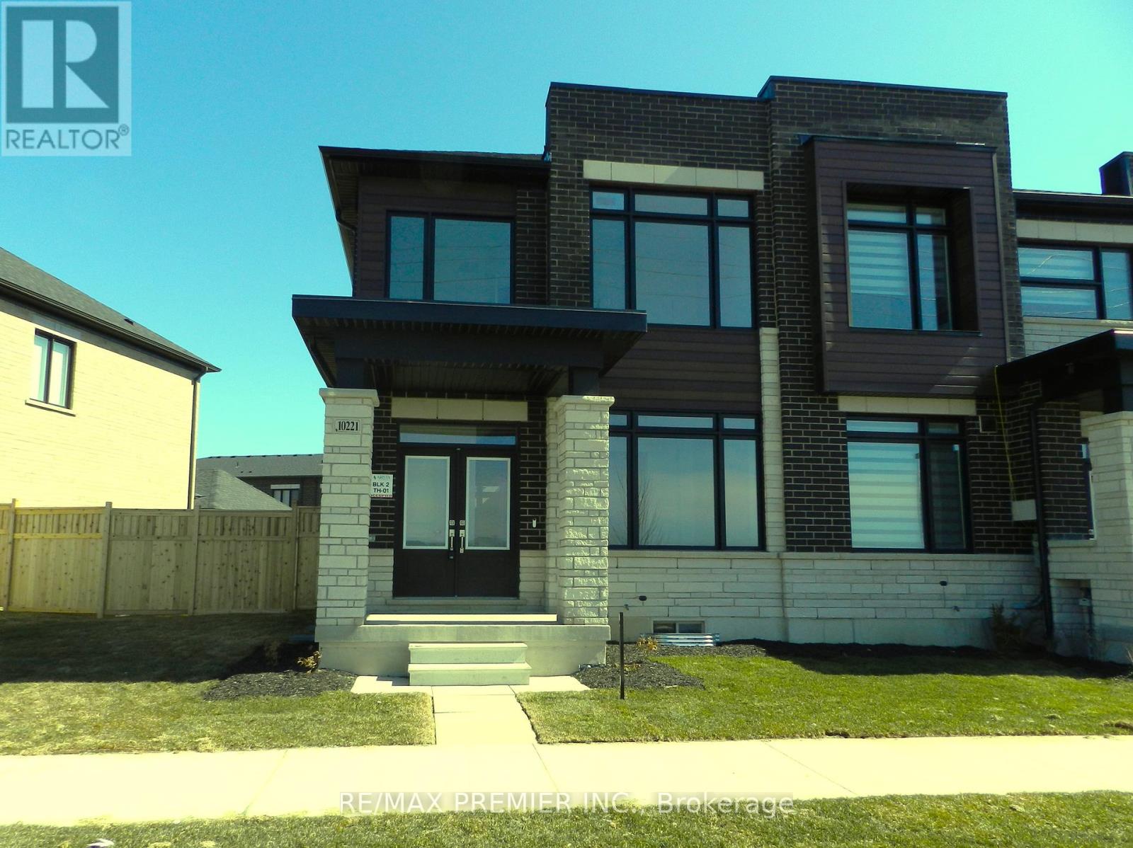1309 Adjala Tecumseth Townline
New Tecumseth, Ontario
Welcome to your own private retreat, where everyday feels like a vacation! Nestled within lush mature trees and beautiful perennial gardens, this charming updated bungalow offers the perfect setting for both the growing family and empty nesters alike. The 9+ acre property gives you ultimate backyard privacy with spa like surroundings and spectacular views. The property features a modern 18 x 40 heated salt water pool, Sundance hot tub, private gazebo, apple and pear fruit trees, professionally built synthetic golf green and a fully fenced backyard with gated access to numerous groomed walking paths. The 3+2 bedroom home is a perfect blend of country comfort and modern convenience. The spacious eat in kitchen boasts stainless steel appliances, granite countertops and a large centre island surrounded by custom cupboards and an additional pantry for extra storage. A bright sunroom provides beautiful views overlooking the backyard. The large living room is open to the kitchen; perfect for family gatherings and cosy evenings around the wood-burning fireplace. The main floor primary bedroom suite boasts a wood burning fireplace, walk in closet and a luxurious ensuite. The well positioned main floor laundry room leads to a spacious mud room with direct access to the garage and additional covered deck. This secluded spot has a separate fenced pet area with synthetic grass. The upper level has 2 bedrooms and a 3-piece bathroom with skylight. Lower level is fully finished with a walk out leading to a large covered patio, hot tub and pool. Multiple windows surround the bright and inviting family room (with fireplace). The 2 lower level bedrooms are currently being used as a gym and hobby room, with easy access to a 3-piece bath. The attached oversized 3 car garage (extra wide and extra deep) and 3 large out sheds provide lots of storage. For a full description of this unique property, please see all additional property info sheets. (id:54662)
Royal LePage Rcr Realty
180 Klein Mills Road
Vaughan, Ontario
Welcome to this magnificent 4,800 sqft home, ideally situated in the prestigious Kleinburg Summit community. Set on a premium 50 ft lot, this home is surrounded by scenic parks and trails, offering a perfect blend of tranquility and accessibility. The main floor is upgraded with 10 ft ceilings in the family room and 9 ft ceilings throughout the second floor, enhancing the open and airy feel of the space. Beautiful hardwood floors flow seamlessly across both levels, adding warmth and elegance throughout. The gourmet kitchen features stunning granite countertops, a large island, a morning kitchen, and a Butler's Pantry for additional prep space. The spacious great room showcases a striking vaulted ceiling, while the formal foyer and den are complemented by stylish tray ceilings.Upstairs, youll find three full bathrooms, all beautifully designed with high-end finishes. The Primary suite is a true retreat, complete with a tray ceiling and a luxurious ensuite bathroom. An oak staircase adds a touch of sophistication to the home, while the semi-walkout basement with extra-large windows provides ample natural light and the potential for future customization. This Energy Star-certified home offers an ideal balance of luxury, comfort, and energy efficiency, making it the perfect place to call home (id:54662)
Royal LePage Terrequity Realty
13 Armillo Place
Markham, Ontario
2020 Year New Luxurious End Unit Townhouse By Treasure Hill Close To Top Ranking Pierre Elliott Trudeau H.S, Bur Oak S.S, This Home Offers 2317 Sq Ft Per Builder Plan W/ 4 Bedrooms,5 Washroom & Finished Basement.$70K Spent On Upgraded W 10'Ceiling On Main & 9' On Upper, Walnut stair railing. Unobstructed Front View, Tree-Lined Backyard Let's Enjoy Your Privacy! Upgraded Kitchen W/Quartz Island, Powerful Range Hood, Luxury Custom Blinds, Close To All Amenities, Shopping, Rest...More! Monthly Fee about$189/month. (id:54662)
Bay Street Group Inc.
22 Henderson Drive
Aurora, Ontario
Phots are from June 2015 as the home is tenanted and these photo where from the last date of sale. (id:54662)
Royal LePage Rcr Realty
24 Toronto Street N
Uxbridge, Ontario
Discover this Multi-Unit Commercial Building, perfectly maintained and located in the Heart of Uxbridge. Featuring 8 Units (5 Commercial, 3 Residential) with a Basement area that can be used for Storage. This Property boasts excellent exposure with 3 Road Frontages. Ample Municipal Parking is available to the East and South, and a Bus Stop is conveniently located across the street. Close to the train station and local Shops and Businesses. This property supports a Commercial/Residential mix and hosts excellent Tenants. Ideal for investors seeking a reliable income stream. **EXTRAS** Furnace, Hot Water Tank (id:54662)
Real Broker Ontario Ltd.
10221 Huntington Road W
Vaughan, Ontario
Welcome to Kleinberg. Built by award-winning Arista homes is 100%!! Freehold and ready to move in. This never lived in Sun-bright two-story end unit rear lane town with 9' main and second floor ceilings with oversized lot offers a detached single car garage with one additional parking space, Three bedrooms and three bathrooms. The primary en suite boasts a four piece en suite with his/hers vanity and standup shower. Bedrooms two and three provide comfort with oversized windows and closets. The open concept, main floor gallery style kitchen overlooks an impressive oversized, great room with bay window and pass through to formal dining room complete with large bay window. The kitchen is complete with stainless steel appliances, granite counters, centre island with extended counter and designer finished extra tall cabinets. Family room and dining room are complete with hardwood floors, stained matching upstairs and banister. The laundry area is located in the main floor, breezeway with window, closet, and separate door to courtyard. Enjoy summers with friends and family from the privacy of your own private courtyard with separate door. Enter and exit the home through the heated convenience breezeway connect connecting garage at home. The full basement includes a three-piece rough-in for future bathroom and cold cellar. (id:54662)
RE/MAX Premier Inc.
904 - 85 Oneida Crescent
Richmond Hill, Ontario
Bright & Spacious 1+Den,1 Bath W/ Balcony. North Exposure, Den Can be used as Second Bedroom! PARKING AND LOCKER INCLUDED! Welcome To Yonge Parc 2 - Luxury Living Near Yonge & Hwy 7. Walking Distance To Shopping Malls, Hwy's, Movie Theaters, Restaurants, Schools & Viva Transit. Parks & Rec For Spur Of The Moment Activities! Amenities Include: Gym, Party Room & Games Room For R&R. Functional Layout, 9 Ft Ceilings. Spacious Living & Dining Area W/ Open Concept Kitchen. (id:54662)
Welcome Home Realty Inc.
4207 - 5 Buttermill Avenue
Vaughan, Ontario
South Facing, CN TOWER VIEW! Steps away from Vaughan Metro Subway Station Closer Than Any Other Residential Building, Zero Minutes From The Subway, Viva & Zum Transit 5-Star Lobby 100,000Sq Of State Of The Art Amenities. Mins To York University, Vaughan Mills Mall, Close Restaurants, Banks, Shopping Malls, Walmart, Costco. Luxurious Finishes. Amenities; 24/7 Concierge, Gym, Party Room With A Kitchen. **EXTRAS** 9Ft Ceilings, Blinds!!, Laminate Floors, Stone Kitchen Countertops, Built In Modern Kitchen Appliances; Fridge, Stove, Microwave, Range Hood, B/I Dishwasher, Stacked Washer & Dryer,. Rogers High Speed Internet Included. (id:54662)
Welcome Home Realty Inc.
50 Terry Clayton Avenue
Brock, Ontario
Beautiful Double Garage Home W/4 Bedrooms Located In The Sought After Seven Meadow Community By Marydel Homes, The Home Features Hardwood Floors On Main Floor, Cozy Home With Plenty Of Space Throughout. Open concept Living and Dining room with Coffered ceilings. Separate Family room with Fireplace. Open Concept Eat-In Kitchen with Stainless Steel Appliances and Breakfast area with W/O to Deck. Primary bedroom with W/I Closet and a 4 Pc Ensuite and 3 other decent sized bedrooms upstairs. Minutes From Lakefront, Shops, Restaurants, Parks, Schools, Marina & Golf. **EXTRAS** S/S Fridge, S/S Stove, Dishwasher, Washer & Dryer, CAC, Zebra blinds and Garage Door Opener. Hot water tank is rental. (id:54662)
RE/MAX Realtron Ad Team Realty
89 Silk Twist Drive
East Gwillimbury, Ontario
Luxury 4 Bedrooms, 4 Washrooms Detached House Located In Fast Growing Community Of Holland Landing. Thousands $ Spent on Upgrade, Stainless Steel Appliances, Hardwood Stairs And Floor Laundry on Main Floor, Have 2 Semi Ensuite Bedrooms,1 Ensuite Bedroom and Primary B/R With 5 Pc Bath. Close to HWY 404 and Shopping Center. (id:54662)
Homelife Landmark Realty Inc.
73 James Mccullough Road
Whitchurch-Stouffville, Ontario
Beautiful 3 Bedroom Spacious Semi-detached in the prime location of Stouffville. Located In a Family Friendly Neighborhood In The Heart Of Stouffville. Close To All Amenities, Parks, Schools, Shopping & Go Train. No Sidewalk. Large And Bright Windows, W/O From Kitchen To Large interlock Patio, Separate Family Room. Dining/Living Room, Hardwood Flooring. Convenient Garage Access. Prime Bedroom Has 5 Pc En-Suite e Walk-In Closet. Large Window. Vacant And Available Immediately. May include all Existing Furniture. (id:54662)
RE/MAX Crossroads Realty Inc.
31 Gold Park Gate
Essa, Ontario
Absolutely Gorgeous 4 Br fully Renovated Detached Home! Huge Corner Lot! Freshly Painted! Brand New Flooring Throughout! Spacious Rooms. Large Eat-In Kitchen. Family Room Boasts A Gas Fireplace. Large Master With 5 Pc Ensuite. Each Bedroom Has Ensuite Bathroom. Office/Library Room On The Main Floor. This Home Is Conveniently Located Near Parks & Schools. Minutes Drive To All Amenities, Base Borden, Alliston and Barrie. (id:54662)
RE/MAX Royal Properties Realty
