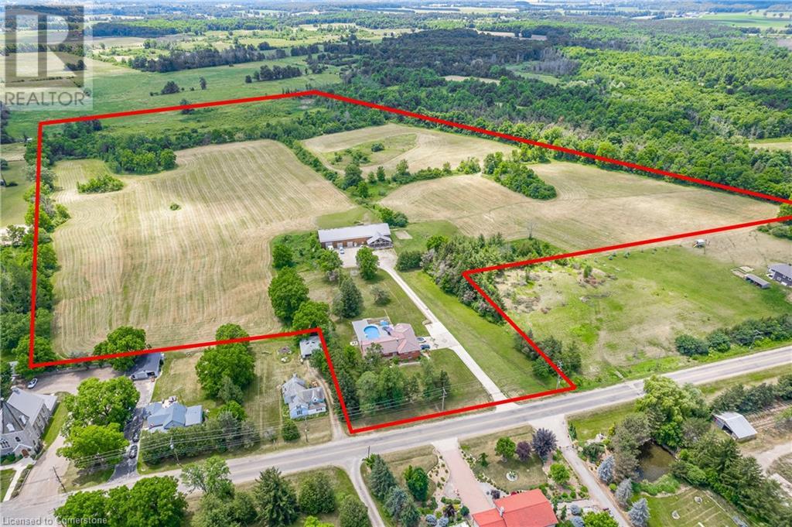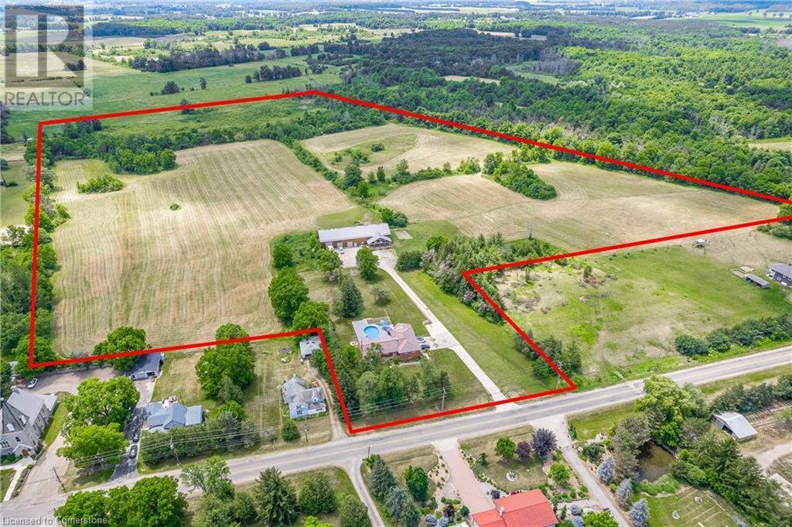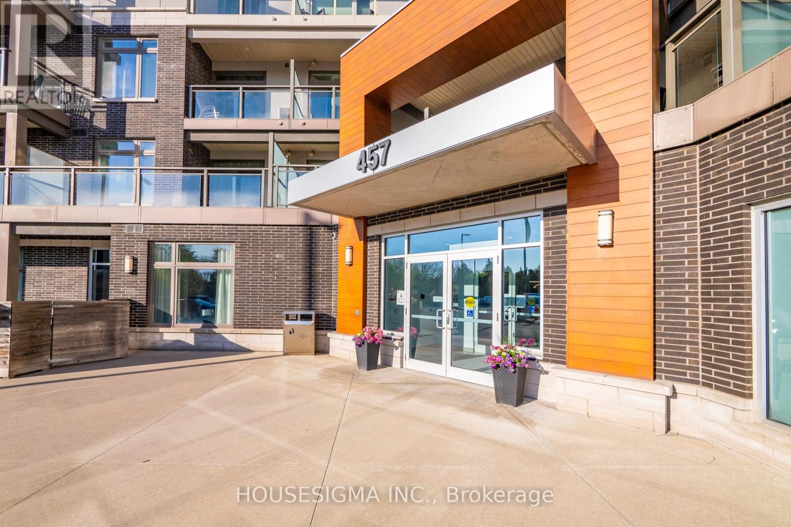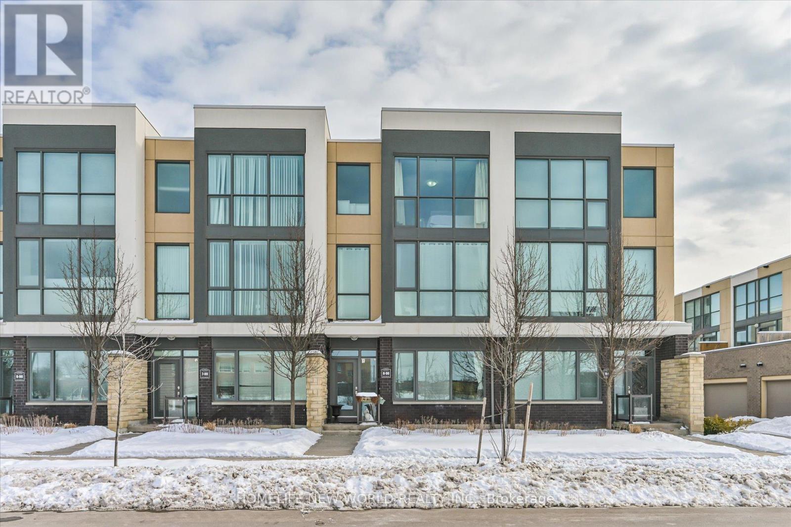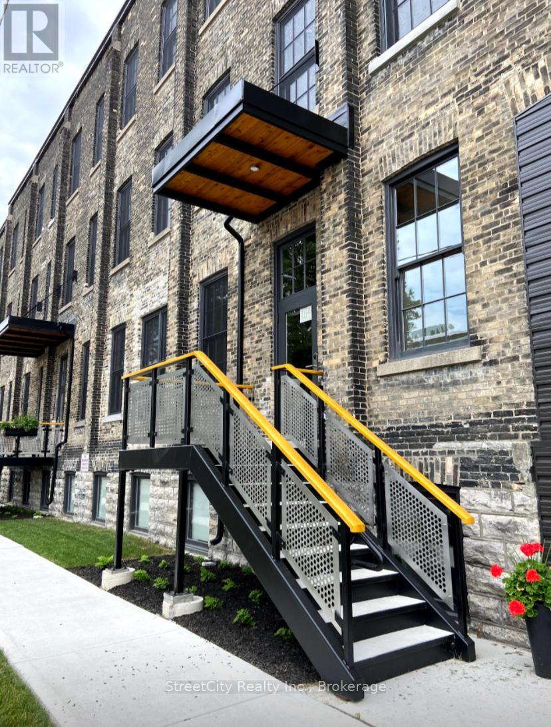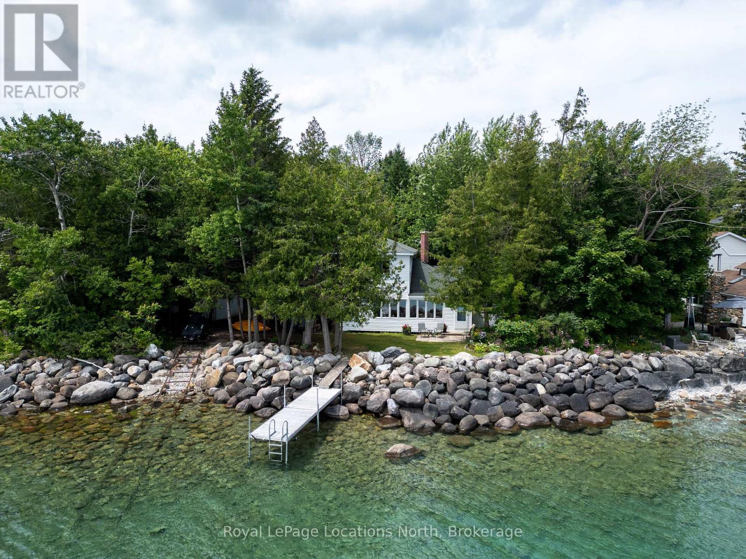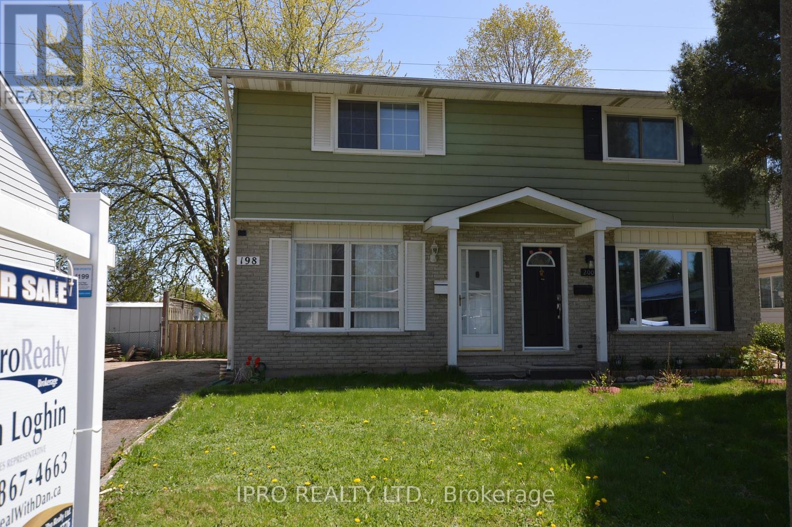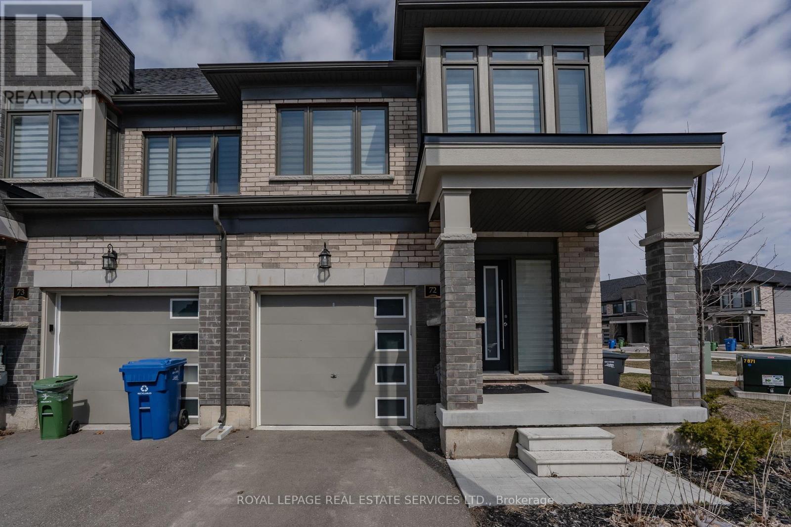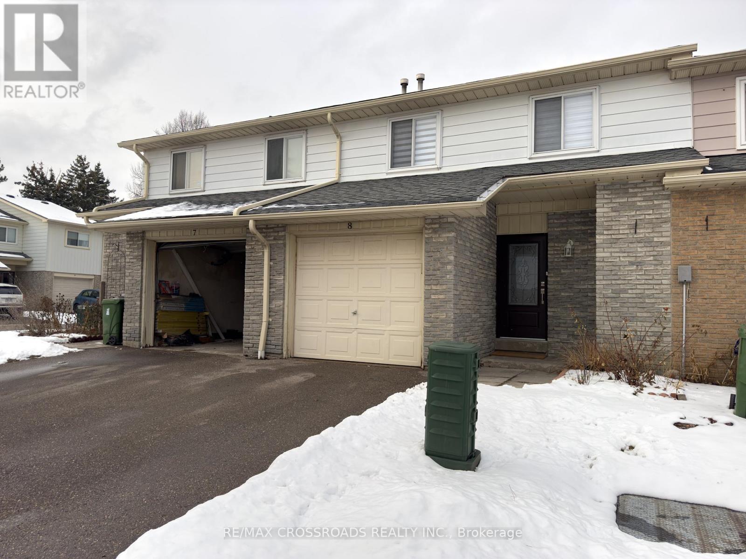3902 - 430 Square One Drive
Mississauga, Ontario
Brand-New 1-Bedroom Condo in Prime Mississauga Location at Avia Tower. Modern unit features an open-concept layout with built-in stainless steel appliances, quartz countertops, and upgraded cabinetry, offering a bright and spacious living space, balcony provides beautiful views, Located just steps from Square One, Sheridan College, dining, shopping, and entertainment, this condo offers unbeatable convenience. Commuting is a breeze with easy access to highways 401, 403, QEW, and public transit. Building amenities include a fitness center, party room, guest suites, and a new Food Basics on ground level (id:59911)
West-100 Metro View Realty Ltd.
1291 Old #8 Highway
Flamborough, Ontario
The TOTAL PACKAGE!!! ~6000 sq ft outbuilding & a ~2200 sq ft bungalow, with a grade level walk-out basement, all situated on ~42 picturesque acres. The ~6000 sq ft outbuilding features 3PHASE (600 volts 500 amp) electrical service. In floor heating in the in-law suite & middle bay only. 3 bay doors, office & 3pce bath. PLUS there is a 1 bedroom loft in-law suit. Bright sun filled open concept floor plan. Living room with cozy gas fireplace. Updated kitchen with a huge island with breakfast bar, quartz counters, 36” Wolf stove, stainless steel fridge/freezer & Miele dishwasher. Spacious bedroom overlooking the main floor with wood ceilings. Combination walk-in closet, laundry with full size washer/dryer & 3pce bath. For the INVESTOR there's a potential for great MONEY MAKING OPPORTUNITIES!!! Sprawling ~2200 sq ft 4 bedroom, 3 bath brick home offers a large living room with double sided wood burning fireplace. Eat-in kitchen with a walk-out to a composite deck & above ground pool. Full basement, partially finished with a grade level walk-out. Separate workshop/hobby room. New 125' deep well in 2020. 42 acres with ~30 acres workable. For the owner, you have your own gym (47' X 38'). Close to a full size indoor Pickleball Court, Basketball half court, ball hockey area or Yoga Studio. Other options: pottery studio, arts & crafts, storage for vintage & classic cars or operate a small home based business. (id:59911)
Keller Williams Edge Realty
1291 Old #8 Highway
Flamborough, Ontario
The TOTAL PACKAGE!!! ~6000 sq ft outbuilding & a ~2200 sq ft bungalow, with a grade level walk-out basement, all situated on ~42 picturesque acres. The ~6000 sq ft outbuilding features 3PHASE (600 volts 500 amp) electrical service. In floor heating in the in-law suite & middle bay only. 3 bay doors, office & 3pce bath. PLUS there is a 1 bedroom loft in-law suit. Bright sun filled open concept floor plan. Living room with cozy gas fireplace. Updated kitchen with a huge island with breakfast bar, quartz counters, 36” Wolf stove, stainless steel fridge/freezer & Miele dishwasher. Spacious bedroom overlooking the main floor with wood ceilings. Combination walk-in closet, laundry with full size washer/dryer & 3pce bath. For the INVESTOR there's a potential for great MONEY MAKING OPPORTUNITIES!!! Sprawling ~2200 sq ft 4 bedroom, 3 bath brick home offers a large living room with double sided wood burning fireplace. Eat-in kitchen with a walk-out to a composite deck & above ground pool. Full basement, partially finished with a grade level walk-out. Separate workshop/hobby room. New 125' deep well in 2020. 42 acres with ~30 acres workable. For the owner, you have your own gym (47' X 38'). Close to a full size indoor Pickleball Court, Basketball half court, ball hockey area or Yoga Studio. Other options: pottery studio, arts & crafts, storage for vintage & classic cars or operate a small home based business. (id:59911)
Keller Williams Edge Realty
322 - 457 Plains Road E
Burlington, Ontario
Step into this beautifully designed 1-bedroom + den condo featuring bright western exposure. The open-concept layout includes a modern kitchen with granite countertops, sleek stainless steel appliances, and expansive windows that fill the space with natural light. Enjoy your own private 50 sq/ft patioperfect for relaxing or entertaining.Located in the sought-after Jazz Condominiums, residents enjoy top-tier amenities such as a state-of-the-art fitness studio, elegant party room with pool table and fireplace, gourmet kitchen, outdoor patio with BBQ area, and plenty of visitor parking.This unit includes one underground parking space and a private storage locker. Conveniently located just minutes from Mapleview Mall, downtown Burlington, Aldershot GO Station, public transit, and major highways (403, 407, QEW). You're also close to scenic parks, walking trails, and the Waterfront Trail. (id:59911)
Housesigma Inc.
5 - 4030 Parkside Village Drive
Mississauga, Ontario
Arguably The Most Luxuriously Appointed Townhouse In Parkside Village! Lovingly Enjoyed With Pride Of Ownership By Original Owners Boasting 9Ft Smooth Ceilings, Upgraded Trim And Cabinetry With Integrated Lighting, Freshly Painted, Led Pot Lights, Hardwood Floors & Stairs, Radiant Heated Floors, Moen Rain Shower Heads With Magnetic Hand Held, Top-Of-The-Line Ecowater Systems Softener, Reverse Osmosis Water Purifier, Led Patio Lighting, List Goes On...The unit comes FURNISHED with 2 wall mounted HD TVs, 3 queen sized beds with mattresses, 1 desk in master bedroom, 3 bar stools, 1 dining room table with 6 chairs and patio furniture on rooftop terrace. (id:59911)
Right At Home Realty
8 - 90 Little Creek Road S
Mississauga, Ontario
Modern and Luxury 3 Storeys Townhouse in Convenient and Demanding Location. Bright and Spacious for All Levels with 9 Foot Ceiling and Floor to Ceiling Windows. Good Functional Design for Family Use. High Quality Finishings by Famous Builder. Granite Countertop and Backsplash in Kitchen. Pantry for Extra Storage. Many Upgrades by First Owner, All High-end Kitchen Aid's Stainless Appliances. Very Clean and Well-maintenance by Owner. Double Garage with Direct Access to Main Floor. Living Room Gas Fireplace, Gas BBQ Hook-up in Large Terrace. Recreational Facilities include Outdoor Pool, Gym Room, Hot Tub, Party Room and Children's Playground. Walking Distance to Many Amenities such as Public Transport, School, Plazas, Restaurants and Supermarket. Easy Access to 403 (id:59911)
Homelife New World Realty Inc.
104 - 245 Downie Street
Stratford, Ontario
Don't miss your opportunity to acquire this modern loft-style condo unit in Stratford's coveted Bradshaw Lofts. The ONLY unit with a dedicated private entrance/private terrace. This efficient 627 sqft suite is oozing with cool. Industrial chic elements featuring soaring 12' ceilings, original brick walls & exposed timber beams, married with modern features such as quartz counters, hardwood floors, in-suite laundry, modern Energy Star built-in appliances and 8' windows to provide ample natural light. At your doorstep is Brch & Wyn "Coffee Shop by Day, Wine Bar by Night" or venture on a short stroll to Stratford's world renowned downtown with theatres, restaurants, galleries and shopping. Security features for peace of mind including video monitoring of common spaces & garbage collection. Attractive condo fees including gas, water & internet. Be the next proud owner of this gorgeous suite. An excellent investment option as a residential rental or a Short Term Accommodation unit. Call for more information or to schedule a private showing. (id:59911)
Streetcity Realty Inc.
313 Cedar Ave
Meaford, Ontario
Welcome to 313 Cedar Ave, a charming 5-bedroom, 2-bathroom home located in the picturesque Meaford, ON. Nestled on the shores of the breathtaking Georgian Bay, this property offers over 120 feet of pristine waterfront, providing an unparalleled living experience with spectacular views and serene surroundings. Step inside and be greeted by a spacious, open-concept living area filled with natural light and designed for comfort. The living room offers a cozy fireplace that invites you to relax and enjoy the beautiful bay views through large, panoramic windows. Five bedrooms provide plenty of space for family and guests. Outside, the property truly shines. Step out to the private sitting area where you can savor your morning coffee while watching the sunrise over the water and the humming birds play in the trees. The expansive yard leads to your private waterfront, perfect for swimming, boating, or simply soaking in the tranquility of Georgian Bay. Enjoy a beautiful fire pit area right on the shore enhancing the outdoor living space, making it ideal for entertaining or quiet evenings under the stars. Additional features include a spacious a 1 car garage, and large shed offering ample storage for all your toys. Located just minutes from downtown Meaford, you'll enjoy easy access to local shops, restaurants, and recreational activities, while still relishing the peace and privacy of waterfront living. Don't miss the opportunity to own this exceptional property at 313 Cedar Ave, Meaford, ON. Experience the perfect blend of comfort, and natural beauty while creating family memories what will last a life time. - schedule your private viewing today and make this waterfront dream home yours! This captivating home is waiting for you at 313 Cedar Ave. Embrace the lifestyle you've always dreamed of on the stunning shores of Georgian Bay. Contact today to learn more and to arrange your personal tour. (id:59911)
Royal LePage Locations North
198 Pinedale Drive
Kitchener, Ontario
Welcome to this charming semi-detached home in sought-after Laurentian Hills. Perfectly situated with no rear neighbours and backing directly onto a park and trails. This bright and spacious 3-bedroom home offers a functional layout, featuring a large living room, an oversized eat-in kitchen with walkout to the backyard, and a partially finished basement with a rec room. Ideal for a growing family or additional living space. Enjoy 3-car parking and the added bonus of a separate 20' x 12' garage/storage building with a solid concrete base, perfect for storage, a workshop, or hobby space. Located in a family-friendly neighbourhood, you're just minutes from schools, shopping, transit, and all amenities, with easy highway access for commuters. A fantastic opportunity to own in a prime location. Book your showing today! (id:59911)
Ipro Realty Ltd.
72 - 166 Deerpath Drive
Guelph, Ontario
Welcome to this beautiful and spacious approximately 800 sq. ft. 2-bedroom basement apartment, located in a well-maintained detached home in one of Guelph's most desirable neighbourhoods. Flooded with natural light, this private apartment features an open-concept layout, a sleek modern kitchen with appliances, pot lights, and large windows throughout. The unit includes in-suite laundry, a private separate entrance, and a thoughtfully designed layout that offers both comfort and functionality. Ideal for a young professional, student, or working individual seeking a clean, quiet, and convenient place to call home.Key Features: Open-concept modern kitchen Bright and airy with large windows and pot lights throughout In-suite laundry Private entrance Private 3-piece bathroom Tenant pays only 30% of utilities Clean, bright, and freshly updated space Prime Location: Easy access to elementary and high schools, Centennial College, and the University of Guelph Close to shopping centres, parks, and local amenities Excellent access to Highway 401, with quick connections to Hamilton, London, Cambridge, and the GTA. This is a must-see for anyone looking for affordable, private, and well-located living in Guelph.Book your private showing today to see if this cozy and comfortable space is the right fit for you! (id:59911)
Royal LePage Real Estate Services Ltd.
8 - 50 Blackwell Avenue
Toronto, Ontario
Clean, Bright and Spacious Townhouse in a Family Friendly Neighbourhood Perfect for a New or Growing Family. New Finishings Throughout:New Washrooms, New Tile fooring, Updated Light Fixtures. Newly Painted. Rare Four Bedrooms on Second Floor! Renovated Basement FamilyRoom with Full Bath, Can Be Used as Extra Bedroom. Built-in Garage with Private Driveway. Steps to Shopping at Malvern Town Centre. Steps toTTC. Close to Schools, Restaurants, Hwy 401. (id:59911)
RE/MAX Crossroads Realty Inc.
12 Fulsom Crescent
Orillia, Ontario
Welcome to this exceptional 5-bedroom, 4-bathroom home, custom built in 2015 and thoughtfully designed for multigenerational living or income potential. Featuring a spacious 2-bedroom in-law suite with its own full kitchen and living area, this home offers comfort, versatility, and style throughout.The interior is fully upgraded with high-end finishes, including quartz countertops, updated flooring, and modern fixtures. A grand front-to-back foyer provides separate entrances to both the main home and the in-law suite, as well as shared access to a laundry area with a convenient 1-piece bathroom.The oversized 3-car garage is a standout featurefully insulated, heated, and equipped with water and propane connections. It also includes a third overhead door for backyard access and extensive racking for storage.Step outside to your private oasis featuring a large entertainers deck, a luxurious heated saltwater pool, and a covered porch with soaring cathedral ceilingsall within a fully fenced backyard. Enjoy the greenhouse, fruit trees, beautifully maintained gardens, gazebo, and drive-through gate access.Additional highlights include a Generac automatic backup generator system and membership in the sought-after Sunrise Cove lakeside community, offering exclusive access to a private park, beach, and boat launch on Lake Dalrymple.Ideally located just 15 minutes to Brechin, Washago, Kirkfield, and Rama for shopping and dining. A short drive also brings you to Orillia, Beaverton, and Lindsay for expanded amenities and entertainment. Enjoy year-round activities in this serene and welcoming neighborhood. (id:59911)
RE/MAX Right Move Brokerage

