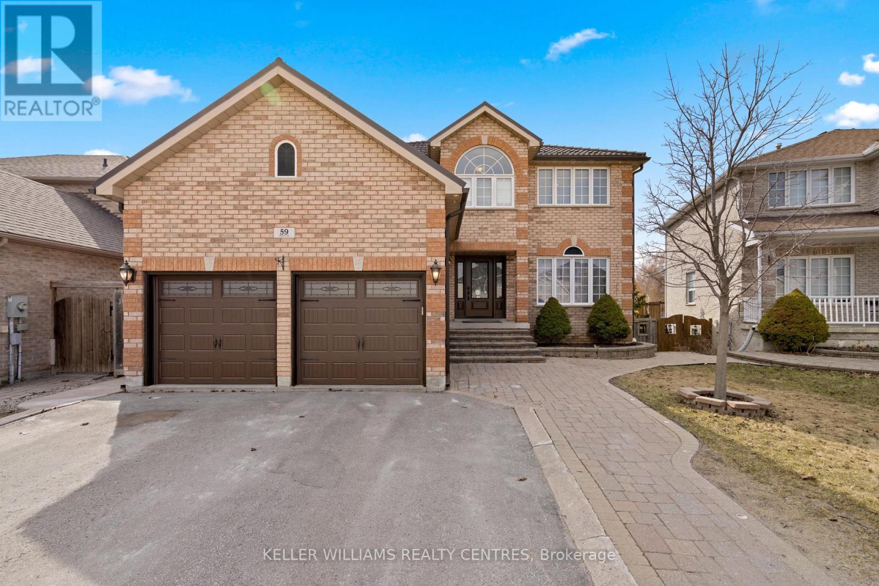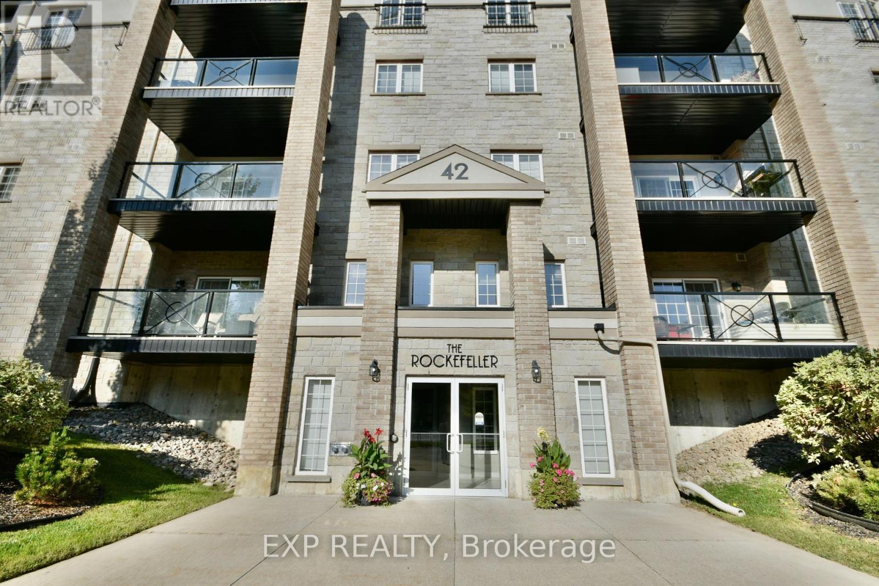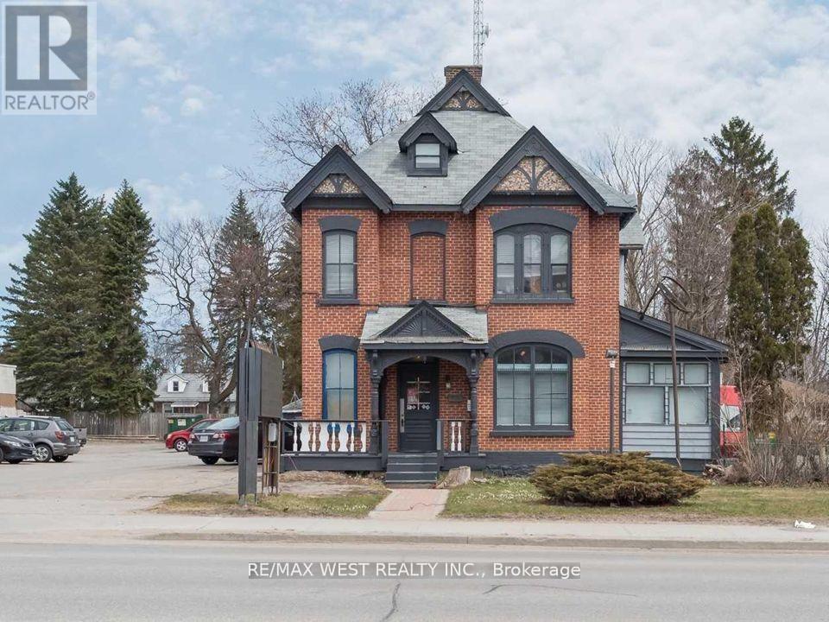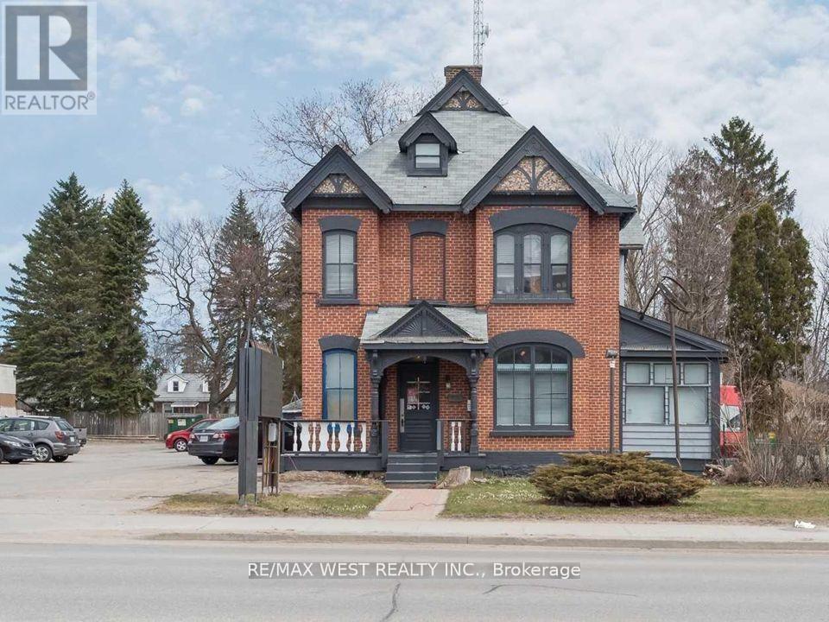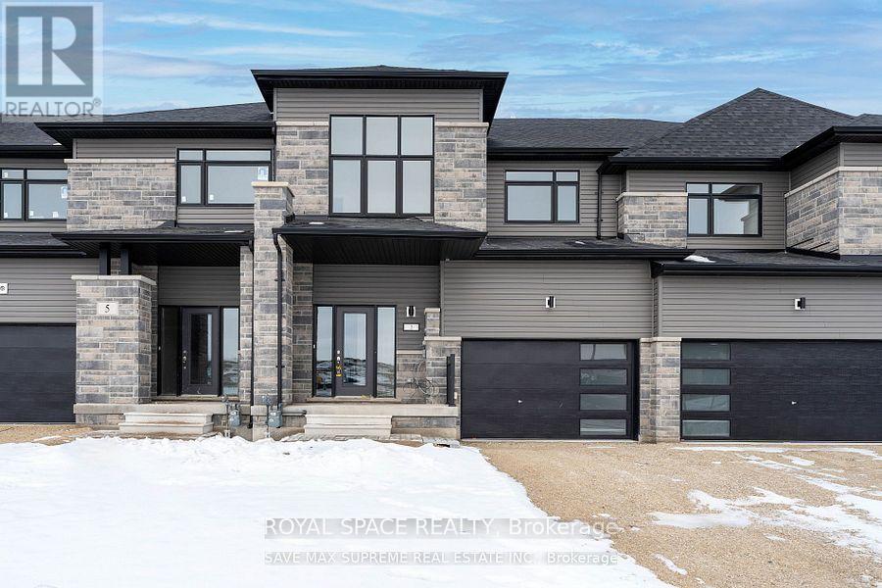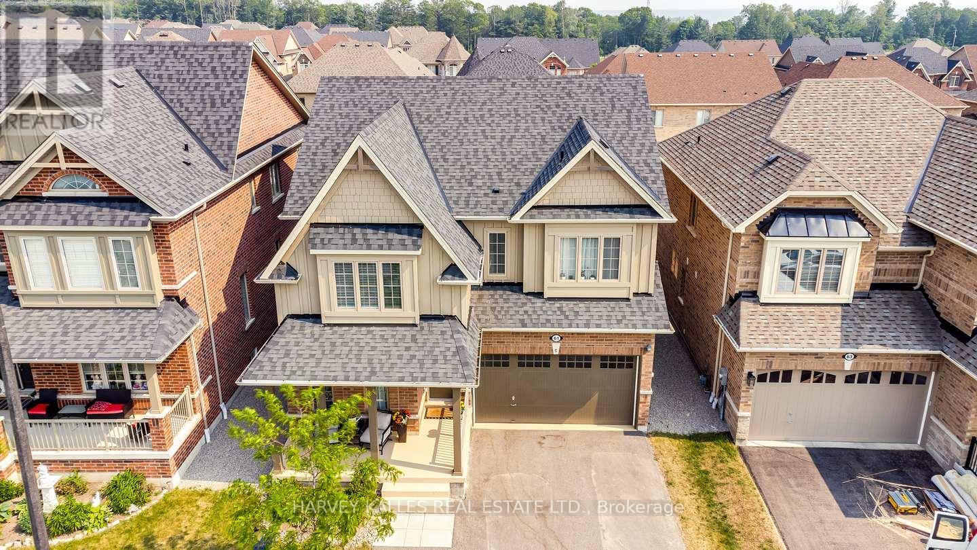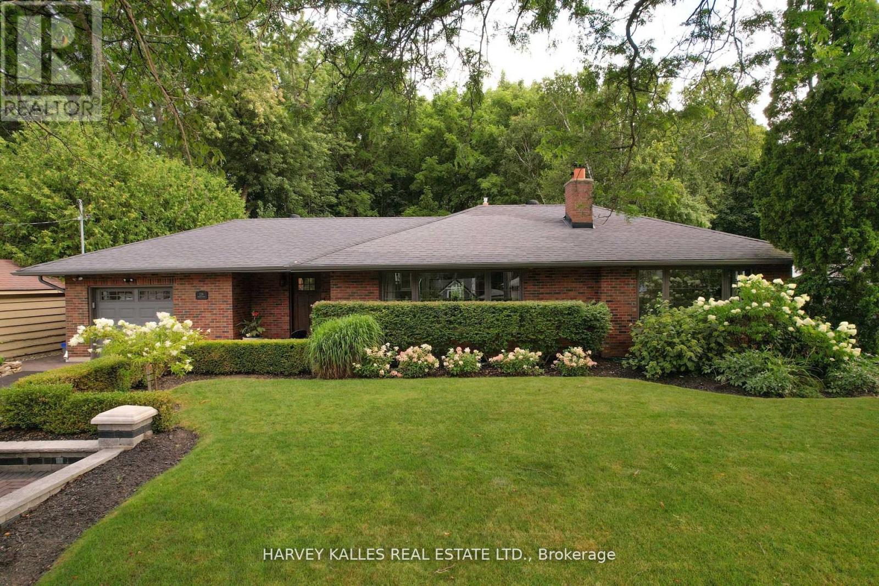59 Carley Crescent
Barrie, Ontario
Welcome to this stunning home in Barrie, offering over 3,500 square feet of luxurious living space. This home is a perfect blend of modern elegance and comfortable living, designed to meet the needs of a growing family. Step inside and be greeted by soaring 9-foot ceilings that enhance the sense of space throughout the main floor. The expansive layout includes multiple living areas, perfect for entertaining guests or enjoying quiet family time. Large windows fill the home with natural light, creating a warm and inviting atmosphere. The gourmet kitchen is a chef's dream, featuring high-end stainless steel appliances, ample cabinetry, and a large island that doubles as a breakfast bar. The kitchen seamlessly flows into the open-concept dining and family rooms, making it an ideal space for both casual meals and formal gatherings. Upstairs, you'll find generously sized bedrooms, each offering plenty of closet space and large windows. The primary suite is a true sanctuary, complete with a walk-in closet and a luxurious ensuite bathroom, featuring a soaking tub, separate shower, and double vanity. A standout feature of this home is the separate entrance leading to a fully finished basement. This versatile space can be used as an in-law suite, multi-generational living or a home office! Located in a desirable neighborhood in Barrie, this home is close to top-rated schools, parks, 400 Highway, shopping, and dining, offering both convenience and a peaceful suburban lifestyle. Don't miss the opportunity to make this exceptional property your forever home. **EXTRAS** Includes Fridge x2 Stove x2, Dishwasher, Washer Dryer x2, light fixtures, garage door remotes! (id:54662)
Keller Williams Realty Centres
19 Northview Crescent
Barrie, Ontario
Stunning 4-Bedroom Home with Heated Pool & Triple Car Garage in Prime Barrie Location! Welcome to the sought-after First View Ashbridge Model, offering over 2,500 sq. . ft. on the finished lower level! This beautifully upgraded home features new vinyl plank flooring, fresh broadloom with upgraded underpad, and numerous recent improvements, including a new furnace and roof. Enjoy spacious principal rooms and a renovated kitchen, bathrooms, and main-level laundry. The landscaped backyard is an entertainers dream, boasting a heated inground pool and backing onto open space for ultimate privacy. Additional highlights include: ? Triple car garage for ample parking and storage ? 4 bedrooms & 3 bathrooms with a functional, family-friendly layout ? Two Napoleon fireplaces for cozy ambiance ? Located in one of Barrie's most desirable neighborhoods. (id:54662)
RE/MAX Elite Real Estate
101 - 42 Ferndale Drive S
Barrie, Ontario
Welcome to luxury living at 42 Ferndale Dr S, Unit #101 in Barrie's desirable Ardagh community! This stunning 3-bedroom, 2-bath corner condo boasts over 1400 SQFT of open, modern living space, perfect for those seeking comfort and style. The spacious first-floor unit features a large west-facing covered balcony. Imagine enjoying gorgeous sunsets while grilling your favorite meal yes, BBQs are allowed!The unit includes ensuite laundry, secure underground parking, and a locker. All furniture is INCLUDED, making this an easy move-in option. Plus, a VENDOR TAKE BACK (VTB) mortgage is available with a minimum 15% down payment (terms to be negotiated).This immaculate unit, owned by just one owner, is perfect for those looking for a ready-to-enjoy home. Dont miss this rare opportunity to own a gem in a prime location! (id:54662)
Exp Realty
11 - 11 Royalton Lane
Collingwood, Ontario
Welcome To 4 Season Lifestyle In Georgian Bay. Set up your Short term rental for the ski and winter season! Well Maintained End-Unit Townhome Is Suited For having a beautiful space close to many amenities for your seasonal rental Retreat. Spacious Main Floor With Eat-In Kitchen, Open Concept, Natural Light, Maple Hardwood Floors In Living Room With Gas Fireplace & W/O To Private Deck, Upper Level With 2 Spacious Bedrooms & Updated Floors. Finished Lower Level With Walkout To Tree Lined Backyard, Ideal As In-Law Suite With 4Pc Bath. Amazing Location: Skiing, Hiking/Bike Trails, Golf, Marina, Shopping & Dining. (id:54662)
RE/MAX West Realty Inc.
401 Ridge Road W
Oro-Medonte, Ontario
A unique and intriguing opportunity! This rare find on 5.5 acres in Oro with Partial commercial zoning has endless business possibilities. Build your dream home and/or business. Possible Business opportunities include: Club and Restaurant...such as a Pickleball Club, the fastest growing sport in the world! Hotel. Clinic. Store. Bed and Breakfast. Maybe its a day nursery you dream of or a hobby farm, maple syrup business or Forest School. Current owner was a cabinet maker. No matter what your Vision is, there is Fantastic frontage on Ridge Rd for fabulous business exposure while having a private and quiet green space in behind, in close proximity to the rail trail. 2 Kitchens gives an excellent opportunity for a main floor separate in law suite. You must see this property to fully appreciate all that it has to offer. (id:54662)
Right At Home Realty
169 Bayfield Street
Barrie, Ontario
7% Cap RATE Prime investment opportunity in the heart of Barrie, just steps from the GO station! This fully occupied, mixed-use property is perfect for investors, business owners, and developers, with potential for future condo projects. Zoned for both commercial and residential use, it offers a 3,240 sq ft retail space, a 660 sq ft two-bedroom loft apartment renting for $1,700+, a full basement, 400 sq ft garage, and parking for 17 cars. Ideal for a law office, vet clinic, dental practice, real estate office, and more, this well-maintained property features numerous upgrades, including a new furnace (2019), roof (2018), and Unilock walkway (2017). The owner, in business for 28 years, is open to continuing operations while new tenants move in, providing extra income. Vendor Take-Back (VTP) financing available don't miss this prime opportunity! (id:54662)
RE/MAX West Realty Inc.
169 Bayfield Street
Barrie, Ontario
Great investment opportunity in the Bustling Barrie Core in a prime location steps to the GO! This fully occupied property is perfect for investors, business owners and developers alike with its potential for future condo projects. This updated property is zoned for both commercial and residential use, offering various development possibilities and an excellent work-from-home location. Conveniently situated near downtown amenities, this property includes a 3,240 sq ft retail storefront and a 660 sq ft live-in loft apartment on the third floor. The loft apartment has two bedrooms, three skylights, and rents for $1,700+. The house provides 3,900 sq ft above ground, with a full basement and a 400 sq ft garage offering loads of storage. Parking is available for 17 cars, with 2 spaces out front. The property has seen many upgrades, including a new gas furnace in 2019, a new roof in 2018, and a Unilock front walkway in 2017. A very well-kept property, with a lucrative cap rate, current owner has been here for 28 years and open to continuing business while new tenants are brought in, providing extra income for any buyer. (id:54662)
RE/MAX West Realty Inc.
3 Federica Crescent
Wasaga Beach, Ontario
One year new, beautiful, townhouse, only 4 mins driving to Wasaga beach, with open concept. One-year New Appliances, Center Island & Private Backyard. Good size Dining room. Large size Windows. Hardwood Flooring on main. Oak stairs. Large size Primary Bedroom with W/I closet and 4 pc ensuite. 2 other good size bedrooms. 2nd Floor Laundry. Access to Garage from inside the house. 1.5 Car Garage. (id:54662)
Royal Space Realty
61 Mcisaac Drive
Springwater, Ontario
Beautiful 2,594 Sq. Ft. w/5 Beds, Laundry On The 2nd Flr. The Main Flr Features Inside Entry From The 2-Car Garage To A Mud Rm & Powder Rm. Gleaming Marble Flooring That Flows From The Foyer Into The Custom Kitchen, All New Engineered Hrdwd Flooring Completes The Living Rm & Dining Rm. The Kitchen Boasts All New Custom Cabinetry, Quartz Counters, An Island, A Walk-In Pantry, Stainless Steel Side-By-Side Fridge & Freezer, Dishwasher & B/I Microwave, 36" Brigade Gas Range. The Space Is Complete w/Walk-Out To Large Yard & Is Open To The Family Rm Complete w/Bow Window, Stone Feature Wall & Gas Fireplace. The Upper Level Has All Brand New Engineered Hrdwd Throughout All 5 Bdrms & The Office. The Primary Bdrm Features A Lovely Bow Window, A Walk-In Closet & 5-Pc Bath Complete w/Glass Tiled Shower, Double Sink & Soaker Tub. This Level Has A Laundry Rm w/Front Loading Washer/Dryer & Marble Floor. (id:54662)
Harvey Kalles Real Estate Ltd.
10 Puget Street
Barrie, Ontario
One Of A Kind Double Size Lot With Unobstructed South Facing Lake Views! First Time Offered For Sale On One Of The Most Prime Lots/Locations In Barrie - Outdoor Lifestyle Beach Front Community Steps To Barrie Yacht Club, Johnson Beach, Parks, Shopping, Dining, Farmers Market, Public/Private Marina, Downtown, Art Gallery, Theatre And Trans Canada Walk/Bike Trail That Follows the Beautiful Lakeshore! Newly Renovated, This Much Loved Family Home Is Filled With South Facing Light And Offers Stunning Clear Lake Views From All Principle Rooms! Some Features And Finishes Include: Over 3500SqFt Finished Open Concept Layout, 5" Light Bruce Wood Flooring, Floor To Ceilings Oversized Doors and Windows, Great Room With Vaulted Ceilings, Perfect Kitchen For Entertaining Include: Centre Island With Sit Up Breakfast Bar, Built In Oven/Microwave, Gas Range, Pantry, Stainless Appliances, Vaulted Ceilings With Skylight Windows, Open To Dining Area With Walkout To Exterior Sitting/Dining Area, Modern Limestone Gas Fireplace, Upgraded Light Fixtures, Main Floor Primary Bath With Walkout To Private Deck, Walk In Closet, Private Ensuite With Heated Porcelain Tile, Double Vanity And Glass Shower. Fully Finished Lower Level Walkout With Double Garden Doors Include: Clear Lake Views, 3 Bedrooms And 5 Piece Bathroom. Attached Garage With Inside Entrance, Large Double Paved Driveway, Large Flat Lot Offers Access To The Trans CanadaTrail! Active Outdoor Lakeside Living Minutes To HWY 400, Hospital, Georgian College, Skiing, Snowmobile Trails AND More! **EXTRAS** Please See Attached List For Details And Survey (id:54662)
Harvey Kalles Real Estate Ltd.
226 Napier Street
Barrie, Ontario
Family Cherished Classic Brick Bungalow On One Of the Largest Lots In Popular East End Barrie! RARE .63 Acre Partial Forested Private Lot, Professionally Landscaped With Perennial Gardens, Interlocking, Fully Fenced And Peaceful Private Sitting Area With Views Of Mature Tree Setting. Professionally Renovated Inside And Out Keeping The Traditional Feel Of A Cozy Family Home Offers Open Concept Floor Plan: New Kitchen With Vaulted Ceilings, Sun Filled Skylight Windows, Large Center Island With Seating And Storage, Quartz Counter Tops, Gas Range/Oven And Stainless Steel Appliances! Dining Room Is Open To The Main Floor Living Space And Walks Out To The Private Back Yard Sitting Area Through Double Garden Doors! Beautiful Traditional Living Room Offers Wood Burning Stone Fireplace, Refinished Original Hardwood Flooring And Large Picture Window With Views Of Mature Trees And Gardens! Newly Renovated Lower Level With Engineered Wood Flooring, Double Sided Wood Burning Fireplace, Office, 4th Bedroom, 3pc Bathroom, Large Laundry Room With Original Double Basin Cast Farm Sink And Separate Storage Closet! One Of The Best Locations In Barrie With Walking Distance To Kempenfelt Bay (Lake Simcoe), Beach, Sailing Yacht Club, Trans Canada Walking/Bike Trails, Shopping, Dining, Farmers Market, RVH Hospital, Georgian College, Down Town Amenities And Minutes To HWY 400! This Is A Very Special Home And Iconic East End Beauty! **EXTRAS** Refinished Original Harwood Flooring On Main, All Windows Including Lower Level Were Renovated Larger Than Original, New Roof, New Plumbing, New Electrical, New Insulation Including Attic, Spray Foam L/L, Inside Entry From Garage! (id:54662)
Harvey Kalles Real Estate Ltd.
66 Main Street
Penetanguishene, Ontario
First time on the market. Operating as a jewellery store since constructed; in the same family for over 70 years. Charming building on Historical Main Street within a stone's throw of the Town Dock and Georgian Bay. Lovely updated 3 bedroom owner's apartment on 2nd floor with many upgrades and improvements, 10' ceilings in living/dining. Lots of additional space on 3rd floor for larger family or potentially transform into separate suites. 3rd floor offers unobstructed views of Georgian Bay. Full height dry basement. Rear yard with room for expansion or extra parking. Build on the current owners jewellery business or start something new. Street parking and municipal lot within a few steps with local bus service at the door. 3 parking spaces on adjacent lot included in sale. Many possibilities in this growing town with lots of new development and a changing demographic including many GTA transplants and health professionals at expanding hospitals and health care facilities. Lots of tourists and cottagers frequent the local shops and restaurants. Historical Simcoe is growing and the word is out. Work, live and play on Georgian Bay. **EXTRAS** Being sold with 5 Nettleton Drive (PIN 584320142, ARN 437201000304600) 50' x 50' providing 3 parking spaces behind the store for owner/residential tenants. (id:54662)
Royal LePage Realty Plus
