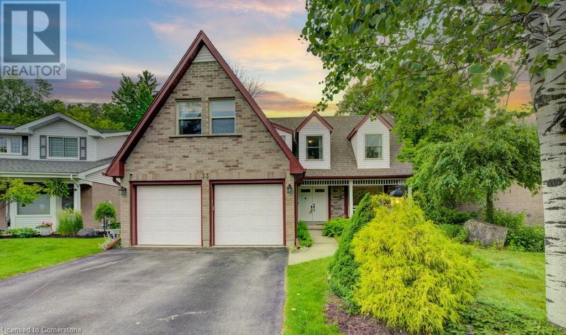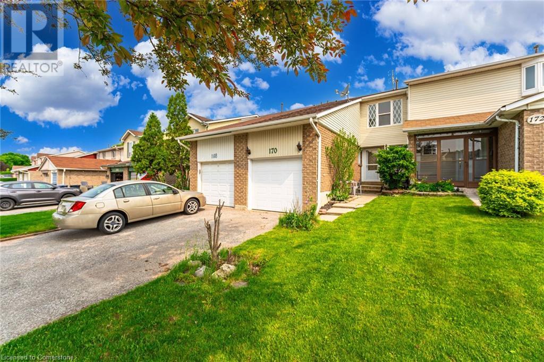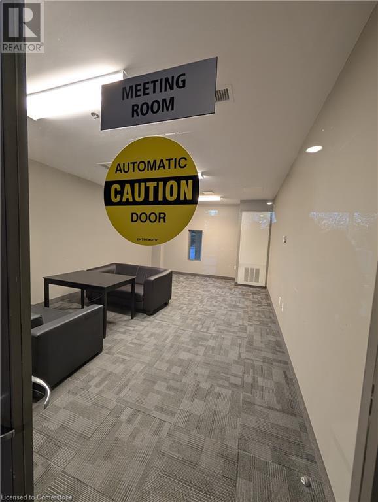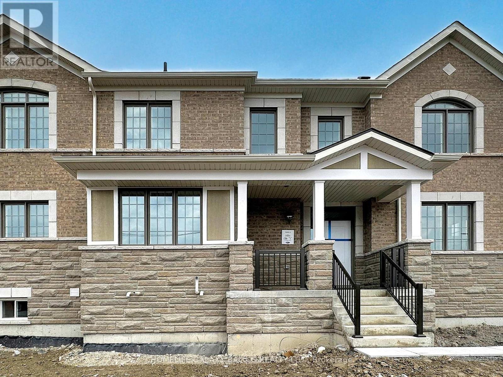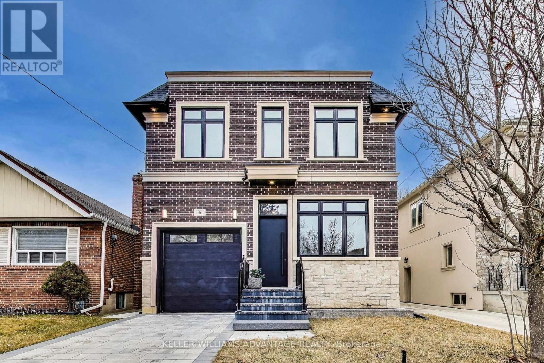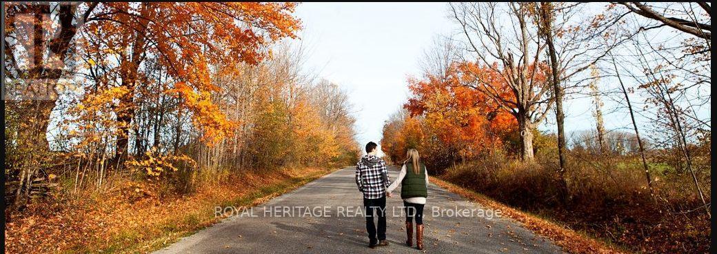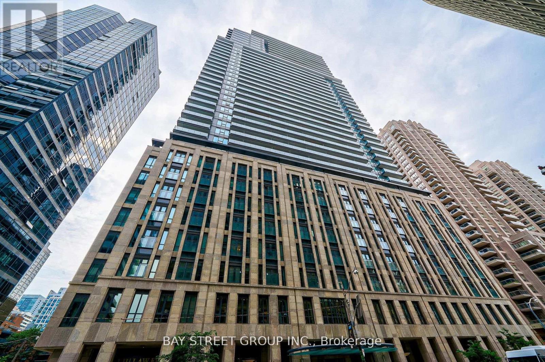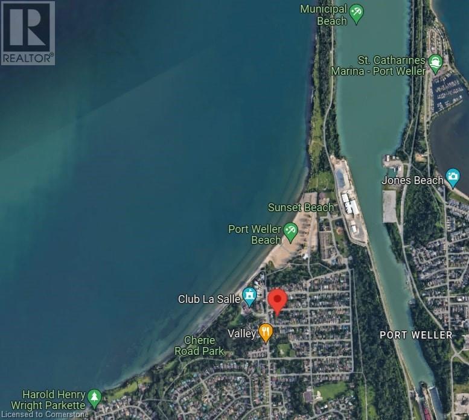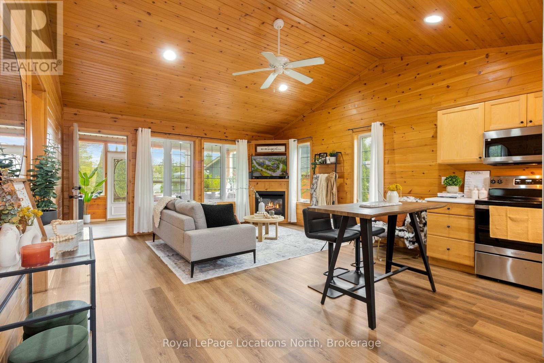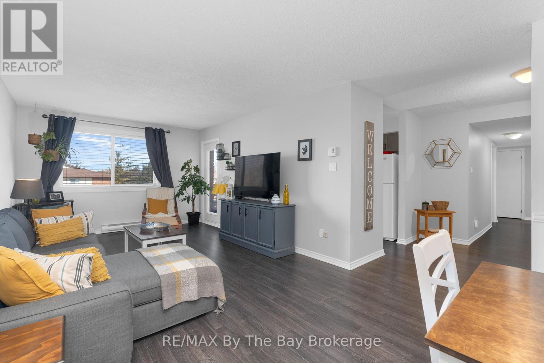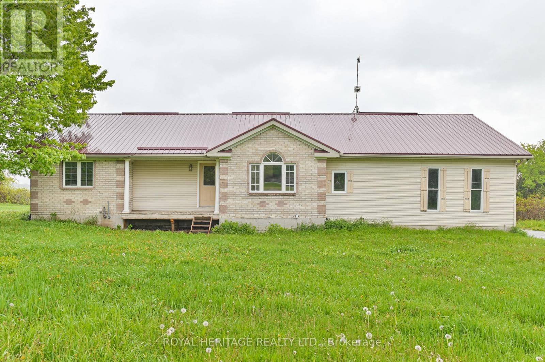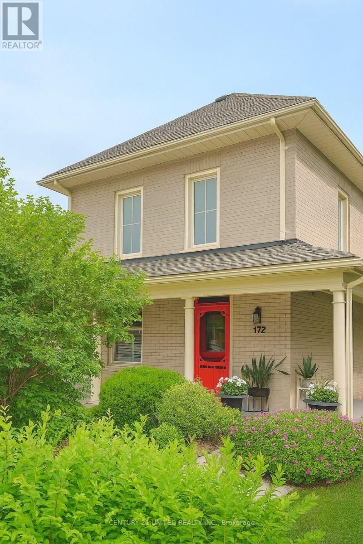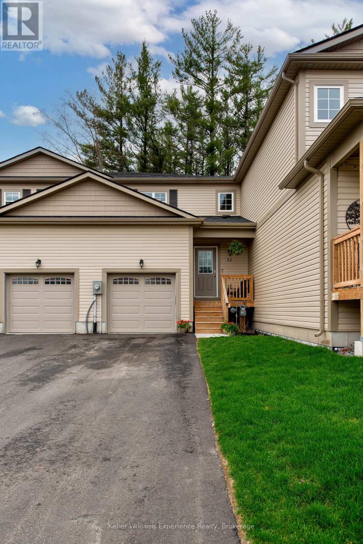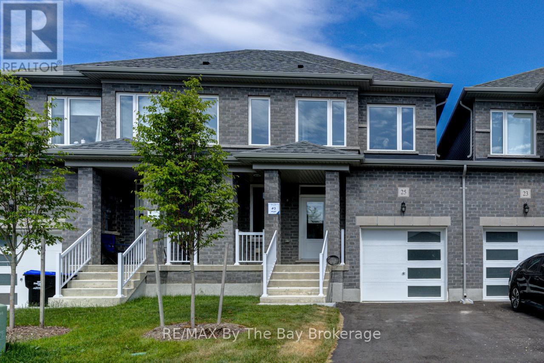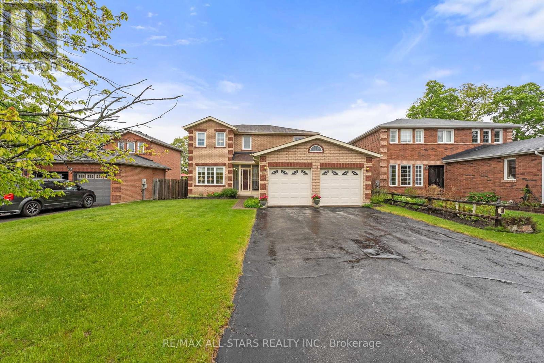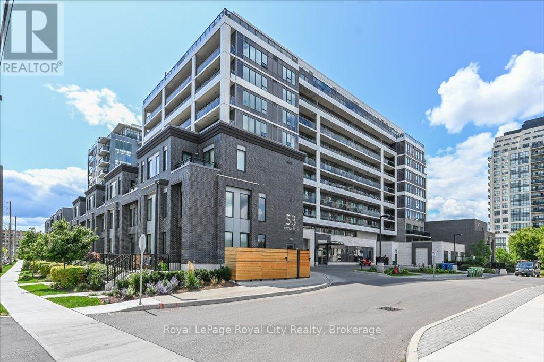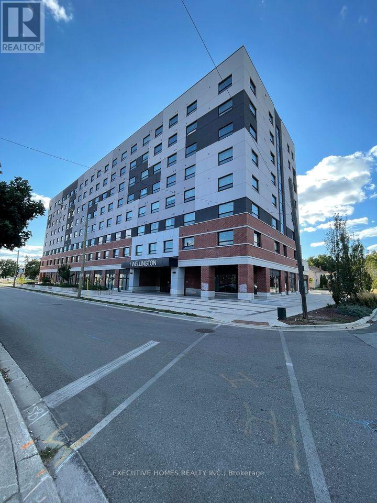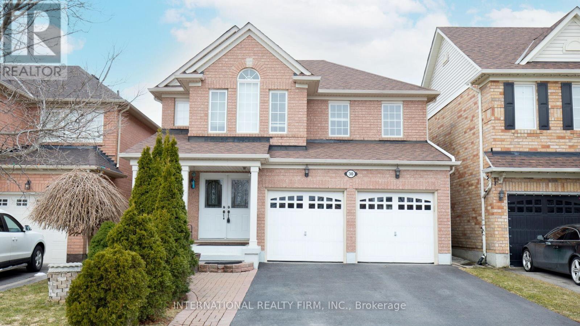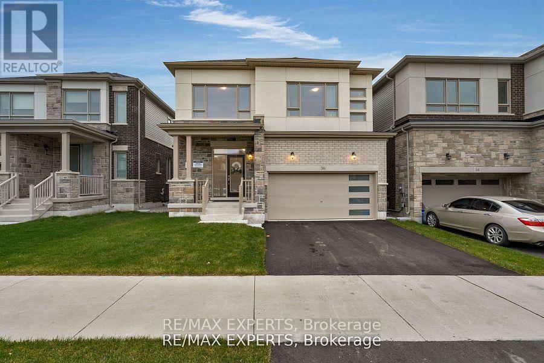33 Manitoulin Crescent
Kitchener, Ontario
Welcome to this storybook cape cod home in Chicopee, a rare blend of city convenience and cottage charm! Backing onto mature trees and a tranquil pond, this home offers a rare connection to nature while enjoying all the conveniences of city living. Just minutes from Chicopee Ski Hill, schools, trails, and the Grand River! Step into the bright foyer with views of the upper level and updated tile flooring that flows into the main floor laundry/mud room. The double car garage offers plenty of storage and a Tesla charger! The formal living/dining room showcases crown moulding, wainscotting, and bamboo hardwood, extending into the open-concept kitchen featuring granite counters, high-end appliances, and a breakfast nook. The cozy family room with wood-burning fireplace overlooks the newly built two-tiered deck (2019) and tranquil greenspace…keep an eye out for deer! Upstairs, the spacious primary suite offers a private retreat with dressing area and 4-pc ensuite. Three additional bedrooms include one with a private ensuite, plus a 4-pc main bath, all with granite vanities. The finished basement adds even more living space with a large rec room, wet bar, 5th bedroom, gym or home office, and yet another full 3-pc bath. This carpet-free home is loaded with updates: all windows, back sliding patio door, and front doors (2019), cedar porch (2019), new water softener (2024), and refreshed exterior. Nestled on a friendly crescent known for its sense of community, enjoy year-round neighbourhood events, skating in winter, and Morrison Park just across the street. A rare offering in one of Kitchener’s most sought-after pockets! (id:59911)
Chestnut Park Realty Southwestern Ontario Ltd.
170 Royal Salisbury Way
Madoc, Ontario
Attention First-Time Buyers! Located in Madoc Subdivision this lovely freehold townhouse has been freshly painted throughout and a new professionally landscaped backyard ready for entertaining and summer enjoyment. 150 lot backing onto Greenbelt no houses behind. Enjoy making family meals in the upgraded kitchen with luxury vinyl flooring, Stainless steel appliances, ample cupboard space with pot drawers, double sinks and easy access to the dining area. Spend family time in the sun filled L-shaped living/dining room featuring engineered hardwood, a picture window and garden doors leading to the backyard patio perfect for relaxation. Primary bedroom boasts a semi-ensuite bath, bright picture window and his & her closets. Second & third bedrooms overlook the backyard and are a generous size. More family living space in the finished basement featuring a rec room with bar area, built-in shelving & a cozy electric fireplace great space for family movie night. This practical & well maintained home offers a backyard getaway surrounded by greenery for extra privacy. Newly landscaped & ready to enjoy. Gorgeous patterned concrete patio, flagstone, perennial gardens, trees, shrubs, fully fenced and a garden shed for gardening tools. Inviting front foyer, front door with glass insert, single car garage, 2pce powder room & so much more. Located near parks, schools, rec centre, shopping, transit, plus easy access to Hwy 410 for that work commute. Don't miss out on this one! Painted & backyard landscaping (2025), attic insulation (2023), roof (2022). RENTAL ITEMS: HWT (id:59911)
RE/MAX Realty Services Inc M
251 Hemlock Street Unit# 208
Waterloo, Ontario
EXCELLENT INVESTMENT OPPORTUNITY FOR SMART INVESTORS OR PERFECT FOR PARENTS OF STUDENTS, IDEAL LOCATION IN THE HEART OF THE UNIVERSITY COMMUNITY UNIVERSITY OF WILFRED LAURIER AND WATERLOO UNIVERSITY. THIS CONDO IN WATERLOO OFFERS 2 BED/2 BATH AND LAUNDRY ENSUITE WITH UPGRADED KITCHEN, GRANITE COUNTERTOPS, DESIGNER BACKSPLASH AND LAMINATE FLOORING THROUGHOUT WITH WALKOUT ACCESS TO THE BALCONY. BUILDING AMENITIES INCLUDE STUDY ROOM, SECURE BIKE PARKING, LOUNGE WITH A MEETING ROOM AND WET BAR, FITNESS ROOM, ROOF TOP TERRACE. ENDLESS AMENITIES NEARBY SUCH AS RESTAURANTS, PUBLIC TRANSIT, BANKS, GROCERY SHOPPING, GYM, AND LIBRARY. (id:59911)
Executive Real Estate Services Ltd
3216 Brigadier Avenue
Pickering, Ontario
"Priced To Sell" Bright and Spacious Corner Townhouse Over 2000 Sqft (Like semi-Detached) Located In Family-Oriented Prestigious Neighborhood In Pickering. This Stunning Home Features with Good Size 4 Bedrooms+3 bathrooms, Separate Living Room and Family Room, $$$ Upgrades, Large Primary Bedroom W/5 pcs ensuite & walk-in closet,, Modern Kitchen W/Quartz Countertop and Large Centre Island, Open Concept Eat-In Kitchen, including an open-concept layout perfect for entertaining , Upgraded Stained Oak Stairs, In Garage a rough-in for an EV charger.200-amp electrical service, With 9' Feet ceilings on both the main floor, Access To Garage From Inside Of Home. Close to To All Amenities, Schools, Go Station, Costco, Groceries, Hwy 401,407, Park, Hospital, Shopping, Banks etc. Inclusions: Newer Appliances S/S Fridge, S/S Stove, B/I Dishwasher, Rangehood, Central Air Conditioner(Heat Pump), HRV/ERV, Smart Thermostat, Tankless Water Heater(Owned) (id:59911)
Homelife Galaxy Balu's Realty Ltd.
36 Doris Drive
Toronto, Ontario
This newly designed, custom-built two-story home offers an exceptional blend of modern style and functionality.Nestled in Parkview Hills this home boasts 4+2 bedrooms, this spacious residence features an open-concept main floor complete with a private office perfect for todays work-from-home lifestyle. Designed with an emphasis on light and space, the home boasts numerous skylights and a striking center stairwell. Natural light floods every corner through wall-to-wall windows and walkouts on both the main and lower levels, creating an airy, expansive feel. Wide hallways enhance the sense of openness, and each bedroom is thoughtfully appointed with either a private bath or shared ensuite. The large family room and eat in kitchen overlook the media wall and fireplace, providing a warm and inviting space for family gatherings. Thoughtful custom lighting and high-end cabinetry are found throughout, including in the walk-in closets and private office. The gourmet kitchen features sleek quartzite counters and backsplash with a waterfall edge, top-of-the-line built in appliances, and custom cabinetry that blends both beauty and functionality. The luxurious primary suite is a true retreat, offering a walk-in dressing room and a spa-like ensuite with a soaker tub, private water closet, and premium plumbing fixtures. For added convenience, the second-floor laundry and linen room includes built-in custom cabinetry. Downstairs, the large bright recreation room is ideal for entertaining and has a separate walk out. Located in a welcoming, family-friendly community, this home offers easy access to top-rated schools, excellent transit options, the DVP and shopping. Impeccable craftsmanship and attention to detail elevate this homes quality and design, delivering both comfort and convenience. (id:59911)
Keller Williams Advantage Realty
77 King Lane
Clarington, Ontario
**RARE OPPORTUNITY TO PURCHASE AND BUILD A UNIQUE CUSTOM HOME WITH A NORTH AND SOUTH ENTRANCE ON ONE OF THE LAST ESTATE BUILDING LOTS LOCATED IN THE HAMLET OF HAMPTON, SURROUNDED BY CUSTOM HOMES, ON 1.26 ACRE IRREGULAR SHAPED RAVINE LIKE SLOPED PRIVATE TREED PARCEL**EASY ACCESS TO 401,418 AND 407/ WALKING DISTANCE TO COMMUNITY CENTRE,SCHOOLS,WALKING TRAILS, BOWMANVILLE CREEK/PROPERTY ZONED RESIDENTIAL HAMLET/** ALL ILLUSTRATIONS ARE FOR NEW HOME TO BE BUILT//BUYERS ARE ENCOURAGED TO CALL TOWN PLANNING AND CLOCA//a **EXTRAS** SURVEY AVAILABLE ONLINE TO DOWNLOAD,EXISTING DRILLED WELL AS IS (id:59911)
Royal Heritage Realty Ltd.
1002 - 5180 Yonge Street
Toronto, Ontario
Discover luxury living in this lovely 1-bedroom, 1-bathroom unit located in the heart of North York! Enjoy a thoughtfully designed layout featuring 9' ceilings and Caesarstone quartz countertops. Residents can take advantage of top-notch amenities, including a 24-hour concierge, outdoor terrace, gym, yoga studio, zen spa lounge, dining room, and gaming lounge. Conveniently situated steps away from the library, theater, Loblaws, Mel Lastman Square, performing arts center, and an array of restaurants. Plus, enjoy direct underground access to the TTC North York Centre subway station. Pictures reflect previous listing (id:59911)
Royal LePage Your Community Realty
1002 - 55 Isabella Street
Toronto, Ontario
*****One month FREE RENT**** on this very nice 1 Bedroom apartment at 55 Isabella Street. This well maintained, renovated 12 storey high rise is situated in the heart of downtown Toronto just a 5 minute walk to Yonge & Bloor subway and offers unparalleled convenience to restaurants, entertainment, Eaton Centre, Yorkville, University of Toronto, Ryerson, the financial district, major hospitals, and government offices .This Spacious Studio apartment includes water, heat, hydro, hardwood floors, fridge, stove, microwave, private balcony with pigeon guard netting, and air conditioning units . This suite feature a modern open-concept layouts with upgraded kitchens and bathrooms, ceramic tile, quartz countertops, and newer appliances including dishwasher and over-the-range microwave .DIY smart-card laundry in the basement, secure camera monitored entry, elevator, optional underground parking, and on-site superintendent ensure easy, comfortable living .With a perfect walk score of 100 and rapid transit access including Wellesley, Bloor, and Yonge stations this building is ideal for professionals, students, or couples seeking a move in ready, low maintenance urban home .One month free on a 12 month lease or two months free on a 24 month lease, with no rent increase in the second year (id:59911)
City Realty Point
310 - 1545 Bathurst Street
Toronto, Ontario
***One month FREE RENT*** 1 Bedroom unit at Mayfair Mansions, located in the prestigious Forest Hill neighbourhood. This recently renovated building offers charming character suites with modern updates, combining elegance and value .The spacious one-bedroom units feature hardwood flooring, updated appliances including fridge, stove, microwave, dishwasher, and a large living area bathed in natural light. Each suite includes a private balcony.Building amenities include smart card laundry facilities, on-site superintendent, secure camera monitored entry, elevator service, and optional indoor parking (approx. $250$275/month) . A trendy bistro and convenience store are located in the adjacent building .The location is in the heart of Casa Loma/Forest Hill steps from shopping, restaurants, transit, and minutes to The Annex, Yorkville, and the downtown financial district . With a walk score over 90, this building offers unparalleled urban convenience .Ideal for professionals or couples seeking a move in ready, low maintenance suite in a stylish, central location with an attractive rental incentive. (id:59911)
City Realty Point
215 - 230 King Street E
Toronto, Ontario
Dont miss this rare and beautifully laid-out suite featuring one spacious bedroom and two versatile dens perfect for a home office, guest space, or even a nursery. The smart, open-concept design makes the unit feel even larger than it is, with an abundance of natural light throughout.Meticulously maintained and move-in ready, this suite is located in a well-managed, highly sought-after building.Live in the heart of downtown on vibrant King Street just steps to the TTC, St. Lawrence Market, and minutes to the Financial District. A true gem for anyone looking to enjoy the best of city living! (id:59911)
Search Realty
601 - 1500 Bathurst Street
Toronto, Ontario
***One month FREE RENT*** on this SPACIOUS STUDIO apartment with one year lease at 1500 Bathurst Street. This fully renovated 12 storey high rise is located at Bathurst & St.Clair in the Humewood Cedarvale neighbourhood, offering unbeatable access to shopping, restaurants, transit, downtown employment hubs, and a new stylish Loblaws grocery store .The spacious STUDIO suite features hardwood floors, large windows, a private balcony, and brand new appliances including fridge, stove, dishwasher, and microwave. Utilities for heat, water, and hot water are included ().Residents enjoy modern common areas, a brand new elevator, smart card laundry facilities, onsite superintendent, secure camera monitored entry, outdoor pool, visitor parking, and optional underground parking and storage lockers .With a Walk Score of 96, transit score of 85, and bike score of 83, this building offers exceptional pedestrian, transit, and cycling convenience. Its perfect for professionals or couples seeking low maintenance downtown living with all comforts and amenities included (id:59911)
City Realty Point
221 - 398 Avenue Road
Toronto, Ontario
***One month FREE RENT*** 1 Bedroom unit at Mayfair Mansions, located in the prestigious Forest Hill neighbourhood. This recently renovated building offers charming character suites with modern updates, combining elegance and value .The spacious one-bedroom units feature hardwood flooring, updated appliances including fridge, stove, microwave, dishwasher, and a large living area bathed in natural light. Each suite includes a private balcony.Building amenities include smart card laundry facilities, on-site superintendent, secure camera monitored entry, elevator service, and optional indoor parking (approx. $250$275/month) . A trendy bistro and convenience store are located in the adjacent building .The location is in the heart of Casa Loma/Forest Hill steps from shopping, restaurants, transit, and minutes to The Annex, Yorkville, and the downtown financial district . With a walk score over 90, this building offers unparalleled urban convenience .Ideal for professionals or couples seeking a move in ready, low maintenance suite in a stylish, central location with an attractive rental incentive. (id:59911)
City Realty Point
3608 - 955 Bay Street
Toronto, Ontario
Discover sophisticated urban living at its finest in this highly sought-after three-bedroom suite at The Britt Condos. Featuring a rare and expansive terrace with sweeping panoramic views, this exceptional residence is nestled in the prestigious core of downtown Toronto. Enjoy a thoughtfully designed layout and unbeatable proximity to TTC subway stations (Wellesley, Bay, Yonge/Bloor, College, Museum), the University of Toronto, Toronto Metropolitan University, Queens Park, and the upscale shops and dining of Bloor Street and Yorkville. A perfect blend of luxury, lifestyle, and locationthis is downtown living redefined. (id:59911)
Bay Street Group Inc.
2 Suncrest Drive
Toronto, Ontario
Contemporary Designer Custom Built Home In Exclusive Bridlepath *A Unique Open Concept Home W/Large Window & Skylight Features Abundant Natural Light *5000Sqft+2500Sqft Professionally Fin Bsmt W/Sauna,Cider Closet & Nanny Quarter*Master Ensuite W/Whirlpool & Steam Shower*Beautifully Landscape W/Circular Driveway,Water Fountain & Fish Pond*Sunnybrook Park Across The Road,5 Min Walk To Edward Gdn,Sunnybrook Park & Ttc Around The Corner. (id:59911)
Master's Trust Realty Inc.
4912 - 488 University Avenue
Toronto, Ontario
Fully Furnished & Move-In Ready! Welcome to the prestigious Residences of 488 University Ave. This stunning 1+Den unit offers 650 sqft of intelligently designed space with 9 ft ceilings, floor-to-ceiling windows, and breathtaking unobstructed views of the lake, city skyline & sunsets from a high floor. Featuring engineered hardwood floors, pot lights, a sleek open-concept kitchen with Carrera marble counters, soft-close cabinetry, and top-tier Liebherr & AEG appliances. Spa-inspired marble-clad bath with standing glass shower. Den is ideal for a home office or guest room. Enjoy direct access to St. Patrick TTC subway and walk to U of T, OCAD, hospitals, Eaton Centre, Financial District, Yorkville & more. 5-Star amenities include a rooftop sky lounge, 40,000+ sqft fitness centre, indoor lap pool, hot tub, sauna, steam room, yoga/spin studios, spa services & 24-hr concierge. Available August 1, 2025. Experience true downtown luxury living - just bring your suitcase! (id:59911)
Homelife Landmark Realty Inc.
1602 - 68 Shuter Street
Toronto, Ontario
Downtown Spacious 1 Bedroom Corner Unit, Bright Sun-Filled With Both South & East View, Floor-to-Ceiling Large Windows With W/O Balcony, Open Concept Lay Out, Modern Kitchen, Laminate Flooring Through Out, Bedroom W/Window. Walk Distance To Yonge Subways, Yonge-Dundas Square, Eaton Centre, Toronto Metropolitan University, George Brown, St.Michael Hospital, City Hall, Bus,Restaurants, Shops And FinancialDistrict. New NoFrills Supermarket Just Cross the Street. Well Maintained Building with Gym Room, Party Room, Rooftop Terrace and BBQ area Etc. 24HrConcierge. Maintenance Fee Includes Water, Heating&Cooling. Owned One Locker And One Parking Spot. (id:59911)
Bay Street Group Inc.
569 Wellington Crescent
Oakville, Ontario
Stunning custom-built home offering 4 spacious bedrooms, a dedicated office, and 4.5 luxurious bathrooms, showcasing exceptional craftsmanship throughout. Designed for comfort and elegance, the main floor features 10-foot ceilings, a wood staircase with wrought iron pickets, and an open-concept layout connecting the main living areas. Expansive windows flood the home with natural light, while refined finishes including wide-plank hardwood floors, crown moulding, a coffered ceiling, and a gas fireplace enhance the inviting atmosphere. The heart of the home is the chef-inspired kitchen, complete with custom cabinetry, quartz countertops, a stylish backsplash, stainless steel appliances, a breakfast nook, centre island with seating, and a pantry. The family room is a showstopper with floor-to-ceiling windows and a walkout to a large wood deck overlooking a beautifully treed, private backyard perfect for entertaining or quiet evenings. Additional outdoor features include a garden/outdoor storage shed for tools and equipment. Upstairs, the serene primary suite boasts a walk-in closet with custom organizers and a spa-like 5-piece ensuite with soaker tub, glass shower, and dual vanity. A second bedroom includes its own ensuite, while the remaining bedrooms share access to a well-appointed bathroom. The second level also features a convenient laundry room with cabinetry and sink. The finished basement expands the living space with a versatile recreation room, dedicated office or study area, wet bar, pot lights, and an extra refrigerator. Comfort and convenience are enhanced by a central vacuum system and smart home features, CCTV surveillance, smart thermostat, remote-controlled curtains, and integrated fire alarms. Ideally located minutes from top schools, downtown Oakville, the QEW and 403, shopping centres, parks, and Oakville and Bronte GO stations, this home offers the perfect blend of luxury, functionality, and convenience. (id:59911)
RE/MAX Aboutowne Realty Corp.
213 Dunchurch Estates Road
Whitestone, Ontario
WHITESTONE LAKE 4 SEASON GEM! PREFERRED SUNNY SOUTH EXPOSURE! Ideal Year Round Cottage or Home! This Immaculate, Turnkey offering includes most contents & furniture, Move In & start enjoying Cottage Life! 2 Bedrooms + Den/guest room, Open concept design w Vaulted Pine Ceilings, Pine doors & trim combined w light, bright drywall, Custom kitchen w abundance of cabinetry, Quartz Counters, Stainless appliances, Principal bedroom boasts King Bed Suite & walkout, Multiple lakeside decks to enjoy the views from all levels, Large updated 4 pc bath, Durable flooring, Newer detached garage (14 x 24) w hydro for the Toys! Dunchurch Estates Rd offers excellent access & Year Round road association, Enjoy Great swimming, boating, fishing for Pickerel, Pike, Bass, Perch, Crappie....Boat or Drive into the Village of Dunchurch for Amenities, Gas, Liquor, Ice cream, Nurses Station, Community Centre, Just 10 mins to McKellar, 25 mins to Parry Sound & Hwy 400 for easy access to GTA! BEGIN YOUR COTTAGE LIFE JOURNEY HERE! (id:59911)
RE/MAX Parry Sound Muskoka Realty Ltd
35 Birkhall Place
Barrie, Ontario
UPDATED & EXPANSIVE 2-STOREY BEAUTY ON A PREMIER STREET MADE FOR LIVING, GATHERING & GROWING! This isn't just a house - it's that house on one of Barrie's most coveted streets, surrounded by mature trees, executive-style homes, and the kind of neighbourhood where pride of ownership meets that unmistakable feeling of home. Set on a 44' x 113' lot, the curb appeal is enhanced with a bold architectural design, an upper-level balcony, a stone-accented facade, landscaped gardens, and tiered stone steps leading to a covered entry. Inside offers 2,651 sqft of finished space with 9' California knockdown ceilings, hardwood, tile, and updated vinyl plank. The kitchen features cherry-toned cabinets, stainless steel appliances, under-cabinet lighting, an island, a newer electric stove, and a gas line. Updated double garden doors off the eat-in area open to a fenced backyard with a stone patio, garden beds, a shed, and a hot tub. Just off the kitchen, a formal dining room with a tray ceiling, warm lighting, and a decorative transom window adds an elegant touch. The living room showcases a gas fireplace, built-in shelving, and wired surround sound. The front office is bright and polished with crown moulding, French doors, and large windows. Main floor laundry includes garage access, side yard entry, and linen storage. Upstairs features newer vinyl plank and four bedrooms, including a newly added one with barn door entry. The primary suite boasts double doors, a walk-in closet, and a 17' balcony. The ensuite includes a tiled walk-in shower with a water tower, a soaker tub, a water closet, double sinks, a phone, and a mounted TV. A renovated main bath features a quartz topped vanity, glass shower door, modern tile, and built-in niche. The unfinished basement is ready for your vision. Extras include newer shingles, AC, front-facing windows, 200 amp service, central vac, and owned water softener. A forever-worthy #HomeToStay in a location that's every bit as special as what's inside! (id:59911)
RE/MAX Hallmark Peggy Hill Group Realty Brokerage
4 Grandview Drive
St. Catharines, Ontario
Welcome to your new custom home by the beach. This 30' x 90' lot offers a fantastic opportunity to build in a desirable, family-friendly neighborhood. Ideally situated, it’s just a short walk to Sunset Beach, Lake Ontario, and the scenic Waterfront Trail. You’ll also enjoy quick access to the upcoming Hovercraft Link Terminal to Toronto, and you're only minutes from the shops, restaurants, and charm of Niagara-on-the-Lake. Plus, Niagara Falls is just a 20-minute drive away. (id:59911)
RE/MAX Escarpment Realty Inc.
15 Madawaska Trail
Wasaga Beach, Ontario
Welcome to amenity rich Cottage Living in Wasaga Beach. This 3 bedroom home on a large corner lot has been upgraded throughout and features luxury vinyl flooring on the main floor, stainless steel appliances, large single bowl sink with new faucet, updated light fixtures, all new door handles, trim replaced in bedrooms, gas fireplace, a beautiful sun room to enjoy those family dinners. This 4 season gated resort provides endless amounts of fun and relaxation for family and friends with an indoor salt water pool, outdoor pool, splash pad, mini golf, playground, pickleball, tennis, basketball, walking path to the sandy Beach, community events. Walking distance to restaurants, shopping, the library, arena and more! Land Lease $700, Property tax: $142.68 (id:59911)
Royal LePage Locations North
307 - 25 Meadow Lane
Barrie, Ontario
Welcome Home to 25 Meadow Lane Unit 307! This move-in ready bright and spacious 2-bedroom condo, offers a functional layout perfect for comfortable living. The open-concept living and dining area provides a seamless flow, ideal for entertaining or relaxing. Large primary bedroom with a generously sized second bedroom. Laminate flooring throughout unit. Walk-Out of the kitchen to a exclusive open balcony where BBQs and furniture are permitted. The condo fee includes access to many amenities such as a pool, sauna, tennis court and excercise room. Conveniently located close to public transit, HWY 400, shopping and more. Additional Parking Spaces can be rented. (id:59911)
RE/MAX By The Bay Brokerage
465 Mariners Way
Collingwood, Ontario
Desirable Lighthouse Point! This 2 bed, 2 bath second floor unit includes a 30 ft Boat Slip, is steps away from the Rec Centre, is being sold partially furnished and has partial views of Georgian Bay from both the living room and primary bedroom! This bright, open concept floorplan features modern finishes throughout with stainless steel appliances, eat-in island, plenty of cupboard space, gas fireplace and walk-out through your large sliding door to spacious deck to sit out and relax! Both bedrooms include ceiling fans, neutral colours and the primary bedroom has a bonus 3pc ensuite for your own privacy. The laundry/utility room features a stackable washer/dryer and bonus space to storage additional items. The rec centre offers an indoor and outdoor pool, hot tub, games room, exercise room, party room and has options for everyone! Outside you'll find both Tennis and Pickle Ball Courts close by and a playground for the kids to enjoy. As a bonus, being a boat slip owner allows you access to the marina clubhouse and pool! Use as your full time residence or part time but either way take advantage of this great location with your proximity to Georgian Bay, the Blue Mountain being 10-15 minutes away, private ski clubs, Trail System and everything else this area has to offer. (id:59911)
Royal LePage Locations North
741 Moira Road
Centre Hastings, Ontario
Welcome to this beautifully positioned 3+1 bedroom, 2-bath bungalow in the heart of Hastings. Set on a scenic hilltop, this home overlooks the rolling countryside a picturesque setting that changes beautifully with the seasons. Inside, the open-concept layout is ideal for both everyday living and entertaining. The kitchen flows easily into a bright living area and a spacious combined dining and great room. A white marble propane fireplace adds a touch of elegance and warmth to the space. Whether you're relaxing indoors or enjoying the peaceful surroundings outside, this home offers the charm of country living with the convenience of nearby town amenities. This property is being sold in As-Is, Where-IS condition. (id:59911)
Royal Heritage Realty Ltd.
172 Queen Street
Selwyn, Ontario
Lakefield, to know it is to love it. This charming century home in the heart of Lakefield offers the perfect blend of historic character and modern convenience. With 3 spacious bedrooms and 2 full bathrooms, there's room for the whole family or space to create a home office, studio, or guest retreat. Carefully maintained, the home showcases its original woodwork, high ceilings, and warm, inviting finishes that speak to its timeless craftsmanship. Step outside to a large, fully fenced backyard filled with mature perennial gardens--an ideal space for relaxing, entertaining, or dreaming up your future plans. The generous lot provides ample room for expansion, whether you're envisioning an addition or garage. Large, sun-filled rooms offer space to gather, unwind, and create new memories. Whether you're sipping coffee on the porch, hosting garden parties under the trees, or strolling to shops and cafes just a short walk away, this home captures the magic of village life. All of Lakefield's best amenities are just a short walk away--grab fresh produce at the farmers market, enjoy the waterfront at the marina, shop local boutiques, or spend the day by the lake. This is a rare opportunity to own a piece of local history while enjoying the vibrant lifestyle this beloved village offers. (id:59911)
Century 21 United Realty Inc.
80 Breckenridge Drive Unit# 110
Kitchener, Ontario
Prepare to fall in love with this spacious family-friendly 3 bedroom condo apartment. Featuring a large open floorplan, this owner-occupied home boasts 3 large bedrooms, a stylish kitchen, an updated main bath, a large living room and dining room, and tons of natural light! The secure ground floor terrace is a must-have, providing easy access to the outside, a great place to sit and enjoy the outdoors, storage space, and even a place for the kids bikes! Reasonable condo fees include heat, electricity, and water supply. Perfect location backing onto the school yard and close to all amenities. Check out the aerial views to see all that's nearby. Affordable 3 bedroom units with a great location are hard to find, don't miss this one! Unit also comes with a convenient storage locker. Call your realtor today to book a private showing before it's gone! (id:59911)
RE/MAX Solid Gold Realty (Ii) Ltd.
206 - 80 Absolute Avenue
Mississauga, Ontario
Welcome to this bright and spacious One bedroom + den, with 2 bathrooms, parking and locker. Conveniently located on a low floor that you can skip the wait on the elevators. Open concept layout with hardwood floors and 9ft ceilings. The den is flexible with its own closet and can be used as a 2nd bedroom. Resort-style amenities - indoor/outdoor pool, gym, sauna, squash courts, car wash and 24 hour concierge, and visitors parking. Close to Square One Mall and Walmart, Transit. Easily accessible to the 403 and 401. (id:59911)
RE/MAX West Realty Inc.
31 Nicole Park Court
Bracebridge, Ontario
Charming 3-bedroom townhouse in quiet small town setting. Discover comfort and convenience in this affordable 3-bdrm 2 bath located in the heart of Muskoka and perfectly situated just minutes from local shops, schools, parks and essential amenities. This home offers the ideal blend of peaceful living at the edge of the forest and a cul-de-sac. The thoughtful layout of the kitchen with gas stove, double door fridge, micro and dishwasher leads into a welcoming living room with a fireplace and access to outdoor living/dining on your new deck. From the front foyer you have direct access to the power room and attached garage. Upstairs hosts an ample master bedroom and 2 more cozy bedrooms and is complemented by a 4-piece bathroom. The basement is partly finished with an exercise/rec. rm, a roughed-in 3rd bathrm and laundry facilities. Enjoy the outdoors from your new deck or walk into town to enjoy all the boutique and market shopping uptown and chain store shopping downtown. Golfing and a new rec centre are nearby, with a new hospital approved for your future healthcare needs. (id:59911)
Keller Williams Experience Realty
275 Mckenzie Street E
Listowel, Ontario
Welcome to 275 McKenzie Street East in charming Listowel! This well-maintained 3-bedroom, 2-bathroom home offers comfortable living in a family-friendly neighbourhood. Step inside to a bright and spacious main floor featuring an open-concept living and dining area, a functional kitchen with ample cabinetry, and large windows that fill the home with natural light. Upstairs, you’ll find generously sized bedrooms and a full bath, ideal for growing families or first-time buyers. Enjoy outdoor living with a fully enclosed deck, perfect for kids, pets, or summer entertaining. Conveniently located close to schools, parks, shopping, and all the amenities Listowel has to offer. Don’t miss your chance to make this lovely property your next home! (id:59911)
RE/MAX Icon Realty
14 Mansfield Crescent
Whitby, Ontario
Welcome to an incredible Retreat in the City, a rare find in a Premium location backing onto a Conservation Area where Privacy is at its most. Quality built home presenting a great Layout created for total functionality, comprising of over 2,600 Sq Ft of space. Step into this immaculate fully Finished and tastefully designed 5 Level sidesplit home, well built with Quality materials featuring 4 Bedrooms, 4 Bathrooms, Carpet-Free (except 2nd floor stairs), NO neighbours at the back, overlooking a spectacular & peaceful Tree-lined Green Space - what an amazing setting ! Main floor boasting a beautiful updated Kitchen with Granite counters and Stainless appliances, Dining/Breakfast area, a huge Living and super-cozy Family room with a lovely brick Accent wall. 2nd floor consists of 3 well-appointed Bedrooms including a 2 pc Ensuite, Walk-in Closet, and an additional 3 pc. Bath. Finished WALK-OUT basement with SEPARATE Entrance, a nice Rec Room equipped with a fashionable Kitchenette, a 4th large Bedroom, 3 pc modern Bathroom, huge Utility room that can be further developed for additional living space and plenty of additional storage - an ideal In-Law setup ready for your enjoyment and creative utilization. Lets dont forget the some of the upgrades: Kitchen, Brand New Hardwood in Bedrooms, Roof (2020), upgraded, Flooring, Bathrooms, Furnace & Water Heater (2019), Appliances, Painting, extra-solid Driveway suitable for R/V parking, Patios and more. And finally, walk out to your relaxing Private Oasis backing onto the tranquil Forest featuring a beautiful Landscaping, 2 Decks + 2 Patios, and an absolutely STUNNING VIEW. Close to all major amenities including Hwy 401, Oshawa Centre, Trent University, Durham College, shopping, restaurants, recreation, parks, trails and more. This extremely Well-kept house has everything you may need to call it a Home and enjoy a friendly and Upscale community, do not miss out ! (id:59911)
Peak Realty Ltd.
25 Lisa Street
Wasaga Beach, Ontario
All Brick Townhouse with over 1700sq.ft finished! Never lived in Townhouse offers 3 bedrooms and 2 1/2 bathrooms. Main floor has all hardwood and tile, open concept kitchen/living room, 2 piece bathroom, mudroom with entrance to garage. 2nd floor offers a large primary bedroom with 5 piece ensuite and glass shower double vanity, spacious walk in closet. Lower level is unfinished with a rough in for another bathroom. Ready for immediate occupancy! (id:59911)
RE/MAX By The Bay Brokerage
13 Newton Street
Barrie, Ontario
Fall in Love with 13 Newton St -- A Fully Renovated Gem on a Peaceful Street. From the moment you arrive, you'll feel right at home at 13 Newton St. Nestled on a quiet street with no rear neighbours, this beautifully updated 3-bedroom home offers the perfect blend of comfort, style, and privacy.Inside, you'll find brand-new flooring throughout, a gorgeous new kitchen with upgraded appliances, and a new main floor primary bedroom , designed with relaxation in mind. Every detail has been thoughtfully selected to create a space that feels both fresh and timeless.Step outside and enjoy the mature privacy hedge in the front yard, then head to the spacious, landscaped backyardyour own private retreat, complete with a fire pit for cozy evenings under the stars.If you've been searching for a home that truly has it all, look no further. 13 Newton St is the one. This well-located property offers unbeatable convenience, just minutes from Royal Victoria Hospital, Georgian College, highway 400 & 11 access, downtown Barrie, and major shopping centres. Whether you're looking to step into the market, downsize, or add to your investment portfolio, this home checks all the boxes with its central location and solid potential. (id:59911)
RE/MAX Right Move
16 Iveagh Drive
Georgina, Ontario
Welcome to 16 Iveagh Drive, a beautiful 4-bedroom home nestled in a sought-after Keswick neighborhood. This spacious residence features a bright glass-enclosed entry that welcomes you inside. The main floor offers a cozy family room, separate living and dining rooms, and a bright kitchen with a breakfast nook perfect for enjoying your morning coffee. The primary bedroom includes a private 4-piece ensuite for added comfort and convenience. With a 2-car garage and a great location close to schools, parks, and shopping, this home combines style and functionality for your familys needs. Don't miss the opportunity to make this wonderful property yours! (id:59911)
RE/MAX All-Stars Realty Inc.
503 - 53 Arthur Street S
Guelph, Ontario
NO Condo Fees for a year! AND..own your own parking space. Live in Style at The Metalworks: Where Urban Energy Meets Riverside Charm. - Welcome to 503-53 Arthur Street. An ideal home base for first-time buyers, young professionals, or anyone craving a vibrant downtown lifestyle. Located in one of Guelphs most sought-after developments, this one-bedroom condo blends modern finishes with historic charm, all just steps from the Speed River, walking trails, downtown restaurants, and the GO train station. Inside, you'll find a smartly designed space with an open-concept layout, sleek white cabinetry, stainless steel appliances, and a full-sized double sink. Sliding doors lead to your private balcony, perfect for morning coffee or winding down in the evening. But the real magic? It's in the unmatched amenities. Picture hosting friends in the speakeasy lounge, enjoying quiet time in the library, or squeezing in a workout at the full-sized gym. There's also a chefs kitchen, outdoor terrace, and party roomall part of your extended living space. Bonus: Heat and water are included in the condo fees, and this unit comes with one owned parking space and a storage locker. Whether it's your first step into ownership or your place to stay while on the go, this is a lifestyle opportunity that's hard to beat. (id:59911)
Royal LePage Royal City Realty
48 Mclean Avenue
Collingwood, Ontario
This beautiful home has over $100,000 in upgrades and is situated in a highly sought-after neighbourhood in Collingwood. Featuring 4 bedrooms and 3 bathrooms, it boasts hardwood floors and ceramic tiles throughout the main level. Enjoy numerous upgrades, including custom ship lap accent walls, convenient cabinetry for ample storage, and modern light fixtures with dimmers. The open-concept living, dining, and kitchen areas are filled with natural light from tall windows. The kitchen is equipped with an island, extended cabinetry, and stainless steel Frigidaire appliances. The spacious master bedroom includes a luxurious 5-piece en suite and a walk-in closet. The finished basement provides a perfect family room with plenty of storage space. Step out from the dining room to the fully fenced backyard (fence is 2 years old), and enjoy the new deck (2024), ideal for entertaining! This home is conveniently located within walking distance to schools and restaurants, and just a 5-minute drive to golf courses, Blue Mountain Village, Georgian Bay, and more! (id:59911)
Royal LePage Locations North
381 Country Club Circle
Kawartha Lakes, Ontario
Located in the sought after community of Victoria Place on a quiet street. This 2 bdrm brick bungalow offers year 'round views of Pigeon Lake. Pleasantly laid out with hrdwd flring in the O/C living/dining rm areas. Warm up in the winter with a propane fireplace and see the neighborhood through the large picture window. The White Kitchen is sunny and bright giving you more desirable lake views. From the dining room you can access the 3+ season sunroom supplying more of the scenery you'll love to see. Warmer winter days turn on propane FP. W/O from this room to a quaint deck. The rest of the main level has 2 bedrooms with closets and a sizeable 4 piece bath. InLaw potential here on the lower level with the W/O from the family room leading you to an interlocking patio and large bkyd. The FP can cozy this rm up in a hurry. Ample laun rm has B/Icupboards and a 2nd W/O to the back yard. Finally we have another room that is presently used as an office (could be a 3rd bedroom). 3 pc bath is provided on this level. There is a sep. utility area w/200 amp breaker box and access to the 2 car garage. Once you own a home in this community, you join the Victoria Place Association for a YEARLY fee (last year was $760)(this opportunity is only offered to those owning homes in this community) Once you are a member, you will have access to all green space, Approx. 4000 feet of direct waterfront on Pigeon Lake, 2 sandy beaches, dog beach, dock for your boat in a protected lagoon, inground salt water pool, tennis/pickle ball courts, clubhouse, extra parking in a locked compound for your trailer or boat, and plenty of easy going community activities if you care to join such as darts, art class, lawn bowling, horse shoes & much, much more! Bonus Woodlands association gives you managed forest prop w/ miles of trails to wonder and a beautiful old barn that hosts dances. NATURAL GAS IS COMING to area to be available soon! Google Victoria Place Drone Tours for some great footage (id:59911)
Royal LePage Your Community Realty
381 Country Club Circle
Bobcaygeon, Ontario
Located in Sought after Community of Victoria Place on a quiet street. This 2 bdrm brick bungalow offers year 'round views of Pigeon Lake. Pleasantly laid out with hrdwd flooring in the O/C living/dining rm areas, Wrm up in the winter with a propane FP while you watch the neighborhood through the large picture window. The White kitchen is sunny and bright giving you those desirable lake views. From the dining room you can access the 3+ season sunroom supplying more of the scenery you'll love to own. Warmer winter days you can turn on propane FP here. W/O from this room to a quaint deck. The rest of the main level has 2 bdrms with closets and a sizeable 4 piece bath. Inlaw potential on the lower level with a full walk out from the family rm leading to an interlocking patio and lrg bkyrd. A 3rd FP cozy's up this large room in a hurry! Ample laundry room with built in cupboards and w/o to bckyrd. Next Rm is Presently used as an office (could be 3rd bdrm). Walk up to the garage from here. 3 pc bth on this level too! Sep Utility Rm holds HWT, storage & 200 am breaker box. Owing a home in this community allows you to become a member of the Victoria Place Association for a YEARLY fee (2024 was $760)(Membership ONLY AVAILABLE to home owners in this community) Membership gives you access to all the green space, , Approx. 4000 ft of direct waterfront on Pigeon Lake, 2 sandy beaches, a dog beach, dock for your boat, inground salt water pool, tennis/pickle ball courts, clubhouse, extra parking in a locked compound , and plenty of easy going community activities if you care to join such as darts, art class, lawn bowling, horse shoes & much more! Bonus Woodlands association gives you managed forest property with miles of trails to wonder and a beautiful old barn that hosts dances from time to time. NATURAL GAS IS COMING SOON!!! Google Victoria Place Drone Tours for some great footage! (id:59911)
Royal LePage Your Community Realty
56 Mcintosh Crescent
Quinte West, Ontario
Welcome to 56 McIntosh Crescent a stunning, move-in-ready raised bungalow built in 2018. Thoughtfully upgraded and meticulously maintained, this 5-bedroom, 3-bathroom home offers the perfect blend of style, comfort, and functionality. Step inside to an open-concept main floor flooded with natural light. The family room, enhanced by a tray ceiling with pot lights, flows effortlessly into the dining area and chef-inspired kitchen. Featuring terrazzo-quartz countertops, a composite granite double sink, stylish tile backsplash, and premium cabinetry, this kitchen is both beautiful and highly functional. The main-floor primary suite is a true retreat, complete with a spacious custom walk-in closet and a luxurious ensuite showcasing a double vanity with his-and-hers sinks and a sleek stand-up shower. Downstairs, the bright and spacious lower level offers a large rec room, a full bathroom, and three generous bedrooms including one with a walk-in closet, making it ideal for guests or growing families. Step outside to enjoy the deep, fully fenced backyard (2021), featuring a composite deck with three-panel patio doors, a stamped concrete patio, and plenty of room to entertain or relax. The triple-wide concrete driveway and insulated double-car garage provide ample parking and storage. Additional updates include custom living room cabinets (2021), front landscaping (2023), and a new kitchen backsplash (2024).Located in a sought-after neighbourhood close to parks, schools, shopping, CFB Trenton, and Hwy 401, and just a short drive from Sandbanks, Presquile, and North Beach Provincial Parks this is the ideal home for families, professionals, or outdoor enthusiasts alike. Don't miss your chance to make this exceptional property your next home! (id:59911)
RE/MAX Quinte Ltd.
14 Arbour Court
Kawartha Lakes, Ontario
Location should be at the top of your list when looking for a home. You owe it to yourself to take time to view 14 Arbour Crt in Janetville. Community living without the traffic. Short drive to Lindsay and great for commuters to the city. Located on a quiet cul-de-sac with mature trees & park across the street makes this family designed home an ideal choice for young families. Covered front entry is great for getting out of the weather & you may appreciate the extra access into the basement for possible in-law space. Before you go in take time to sit on your deck & enjoy the shade trees or sit around the firepit and plan family time. Open concept living as soon as you enter. If family time & entertaining is a must this layout will work for you. Room for more than one cook in your remodelled kitchen with solid surface countertops, pots - pans drawers & pantry. Open to the living room and dining - conversations a breeze. Walk out to newer deck with space to catch the breezes & BBQ. You will enjoy all the oversized windows on both levels allowing for plenty of natural light. The 3 bedrooms are well located on a upper level just a few short steps away with 1-4 pc bath. Now let go to the lower level. Currently being used as added bedroom however is a great space for family room/games room with gas fireplace. Patio door walkout to patio & private yard. Spacious 5pc bath is great a well for the growing family. Space to set up your own gym. The utility room has great space for storage and laundry area. Off the family room there is another patio door walkout to private patio & back yard. Great lot with space for you to garden or possibly a pool. Great upgrades include new septic 2025, updated kitchen, updated bath in lower level, steel roof only to name a few. Janetville is a hidden gem with community centre, firehall, church, convenient store and best of all community living. Walkable community with bus pick up for children. (id:59911)
Royal Heritage Realty Ltd.
611 - 1 Wellington Street
Brantford, Ontario
Bright and Spacious Condo In A Vibrant, Desirable Location In Downtown Brantford! *** Enjoy 1 Year Of Free Maintenance Fees, A Limited-Time Incentive! *** This 1 + 1 Comes With 9' Ceilings, Large Windows, With Tons Of Amenities Which Includes Your Own Parking Spot, A State Of The Art Fitness Room, A Party Room, And A Rooftop Garden. This Pristine Unit Comes Complete With Convenient In-Suite Laundry Facilities And Features Stainless Steel Appliances And Sleek Kitchen Counters, Adding A Touch Of Elegance To The Space. Steps Away From The GO Train Station, Laurier University, Conestoga College, Banks, YMCA, Harmony Square, And Many Restaurants. Perfect for Investors and First Time Home Buyers! This Unit Is Currently Leased At $1700+Utilities/Month. Option Of Assuming The Tenant Or Vacant Possession! (id:59911)
Executive Homes Realty Inc.
1001 - 30 Samuel Wood Way
Toronto, Ontario
Spacious 1 Bedroom + Den condo in Kip 2 Condos with about 566 sq ft plus a large west-facing balcony . Features include laminate flooring throughout, a modern kitchen with granite countertops, stainless steel appliances, and soft-close cabinets. The den is perfect for a home office or nursery. Great location, just steps to Kipling Subway, GO and Bus Terminal, and minutes to Hwy 401, 427, and QEW. Enjoy excellent amenities like a rooftop terrace, gym, concierge, resident lounge, bike storage, and more. Utilities not included in rent. (id:59911)
Bay Street Group Inc.
3101 - 36 Zorra Street
Toronto, Ontario
Experience opulence at 36 Zorra Condos on The Queensway. This Pristine residence embodies a fusion of cutting edge design, exquisite craftsmanship and unparalleled conenience. Indulge in this One Bedroom haven adorned with a Lavish $$$ worth of upgrades, boasint sublime finishes, an impeccable floor plan and a breathtaking wrap around balcony commanding panoramic city vistas. Seamless access to Transit, Highways, Elite Shopping, Fine Dining and Entertainment awaits at your Doorstep. Ravel in the Splendor of a meticulously crafted 36 Storey Edifice, offeirng over 9,500 sq.ft of lavish amenity space, including a State-of-the-Art Gym, Opulent Party Room, attentive Concierge Service, Outdoor Pool, Sumptuous Guest Suites, a direct shuttle bus to the subway station, a dedictated kids room, a pet wash facitlity, a chic recreational room, a sophisticated co-working space and an array of luxurious offierings. Welcome to a Lifestyle of unparalleled grandeur. (id:59911)
Ipro Realty Ltd.
1014 - 285 Dufferin Street
Toronto, Ontario
Brand New, Never Lived In Luxury & Modern Furnished Executive Rental. Turn-Key, Move-In Ready with Just Your Suitcase! Professionally Interior Designed. Step into this Bright and Sunny, South Facing Unobstructed Lake Ontario View 2 Bedroom plus Office Unit. Primary Bedroom has Closet and Ensuite 3 Piece Bathroom. Second Bedroom is Sizeable and has a Large Closet. Front Door Closet and Den is Ready for your Work from Home Setup. Ensuite Laundry (Washer & Dryer). Modern Kitchen with Island for Extra Countertop Space and Integrated Stainless Steel Appliances. Great Balcony for Coffee in the Morning or Wine in the Evening, Overlooking the Lake and Full City Skyline Views to the East. Fully Furnished. Term is Flexible, Contact LA to Discuss. Steps to King TTC Streetcar for a Express Commute to Financial District & Hospitals, Liberty Village (GO Station), Grocery Stores, Restaurants, Bars, Coffee Shops, Future Ontario Line, BMO Field (World Cup 2026), Budweiser Stage, and St. Joseph's Hospital, Lake Ontario (trails, bikes, waterfront). Short Drive to Gardiner Expressway, High Park, Sherway Gardens Mall and tons of amenities. Building amenities include: 24 Hr Concierge, Paid Visitor Parking, Gym, Boxing Gym, Party Room, Rooftop Terrace w BBQs, Outdoor Playground & Kids Room, Think Tank Room, Bocce Court, Golf Simulator, and Rec Room. Live in a Well Managed Medium Rise, More Boutique Style Building. (id:59911)
Right At Home Realty
3 Coachlight Crescent
Brampton, Ontario
Prime location! This stunning, rare 4-bedroom semi-detached home by Mattamy is one of the few in the neighborhood. The master bedroom features a walk-in closet with an organizer and a luxurious 5-piece ensuite with a separate shower. An additional walk-in closet and a conveniently located second-floor laundry add to the home's functionality. The extended driveway, concrete surroundings, and backyard shed enhance the outdoor space. Just minutes from shopping centers, Hwy's, Costco, public transit, parks, gyms, and schools. Plus, a finished basement with a 4-piece ensuite offers extra living space. (id:59911)
RE/MAX Premier Inc.
30 Benmore Crescent
Brampton, Ontario
Highly motivated Sellers! Charming & Comfortable detached family home in the Vales of Castlemore. Very well maintained and Harmonizing open concept. Beautiful Hardwood flooring throughout, upgraded with Pot-lights and California shutters. Very Safe and Family Oriented neighborhood. Separate entrance to fully finished basement. Walkout to spacious patio deck and beautiful backyard. Close to Parks, Public Transit, Highways, shops, restaurants, and other amenities. (id:59911)
International Realty Firm
39 Farwell Avenue
Wasaga Beach, Ontario
The Gorgeous Townhouse "Pine Valley Estate" In Upscale Of Wasaga Heights! Bright And Clean! 10' Ceilings On Main Floor And 9' On 2nd Floor. Open Concept, Hardwood Staircase, Hardwood And Ceramic Floors Throughout. Granite Counter Top, Ceramic Backsplash, Pantry In Kitchen, Pot Lights On Main Floor. Unobstructed View! W/O Basement To Backyard, Insolated Garage Door W/ Door Opener, Entrance From Garage To Backyard. Great And Prime Location. Close To Ymca, Amenities, Walking Distance to Beaches. (id:59911)
Right At Home Realty
14 Autumn Lane
Barrie, Ontario
Beautiful updated Ranch style bungalow in desirable Allandale Community of Barrie*Almost 1600 sqft on main level* 3 good sized bedrooms, main floor family room with Electric brick fireplace (can convert to wood or make it gas!), Large eat-in family kitchen* 2 walk outs to updated deck privacy and a treed fully fenced yard* Covered front vestibule with entry to garage* Basement has a finished open stairway and hallway and 2 pc bath. Plenty of room to create your own finished space down there* Recent updates include upgraded engineered hardwoods through main floor and new trim, New ensuite bathroom, updated main bath with new counters, sink & fixtures & toilet, revamped kitchen painted with new hardware and pot lighting, fresh paint throughout, mostly newer lighting fixtures. 2-Stage Carrier Furnace 2019, owned hot water tank. Windows and shingles and AC appear newer and in great condition. Offers anytime. (id:59911)
RE/MAX Hallmark Chay Realty
36 Shepherd Drive
Barrie, Ontario
Step into modern elegance with this nearly-new built home by an award-winning builder, offering over 2700sqft of thoughtfully designed living space. This stunning property features 4 generously sized bedrooms and 4 stylish bathrooms, there's plenty of space for the whole family! You'll love the rich hardwood floors and the 9' ceilings on both the main and second floor. The gourmet kitchen is a standout, showcasing a designer backsplash, premium stainless steel appliances, and a layout that blends functionality with flair. Backing onto tranquil green space, the home provides both privacy and picturesque views. The walkout basement remains unfinished, offering a blank canvas for your personal touch. Ideally situated just minutes from top-rated schools, shopping and everyday conveniences, this home delivers the perfect balance of luxury, comfort, and location. (id:59911)
RE/MAX Experts
