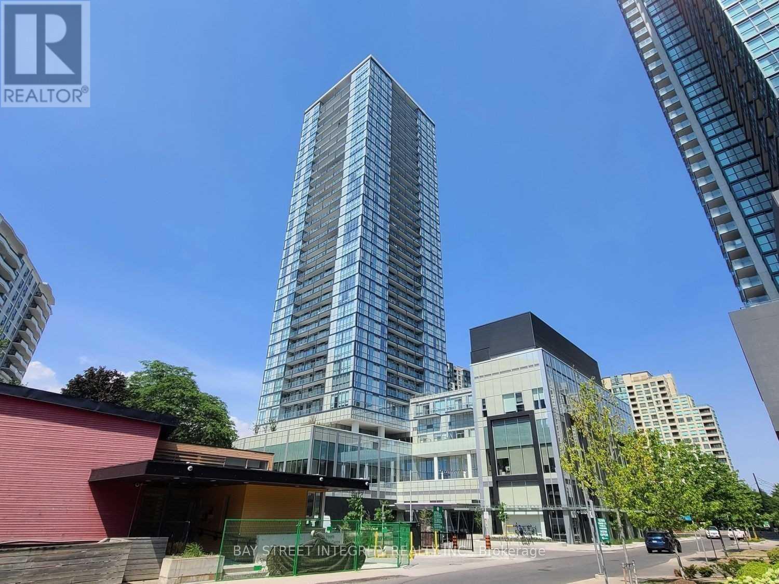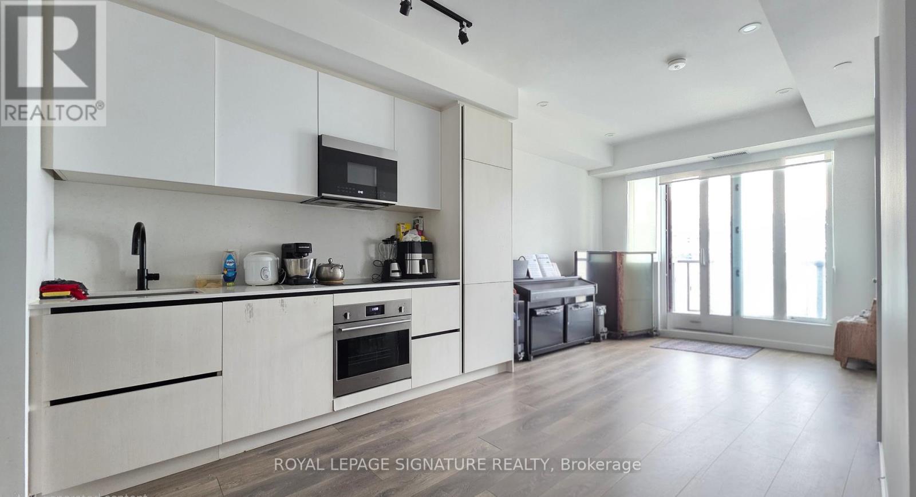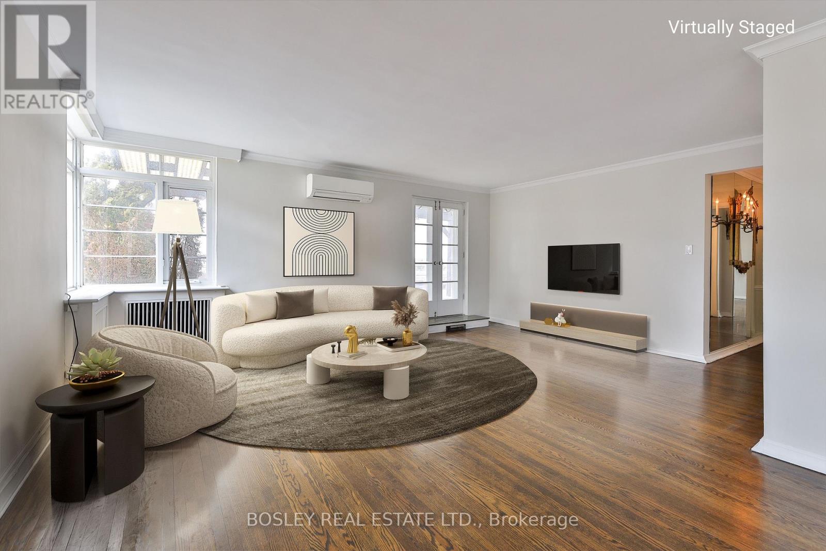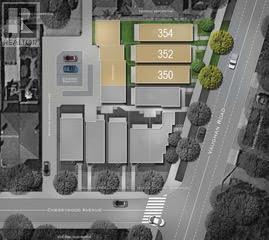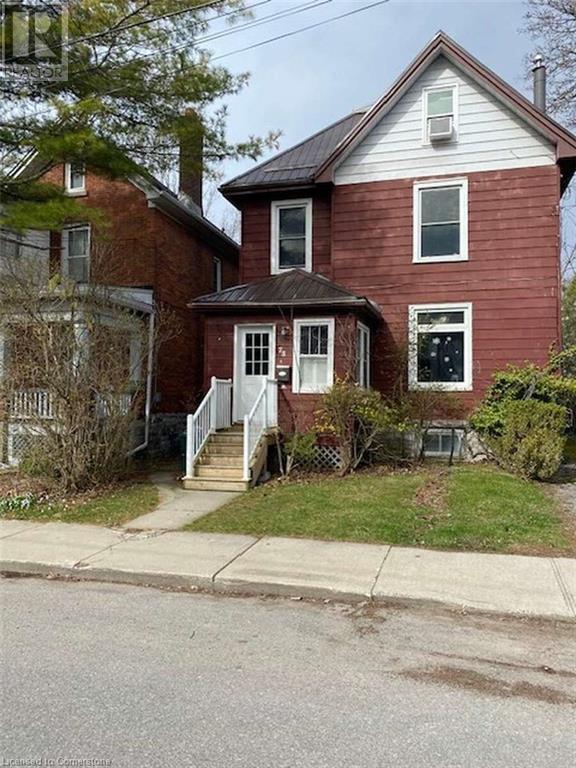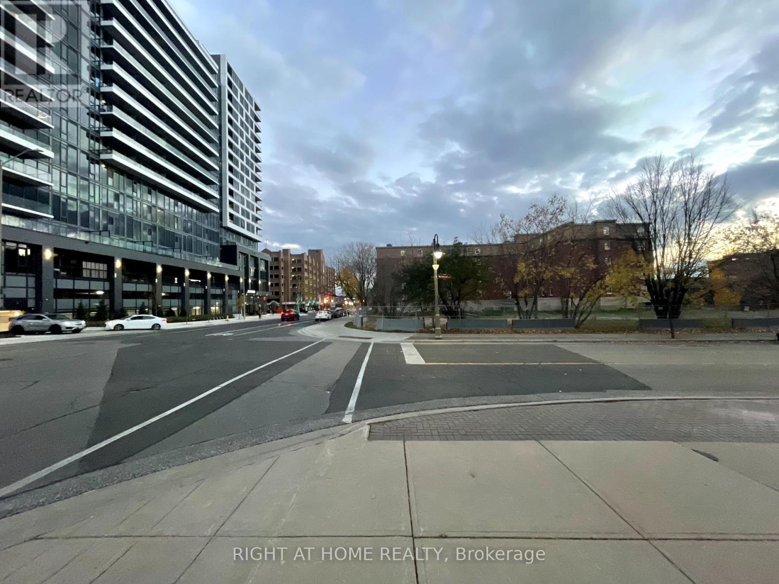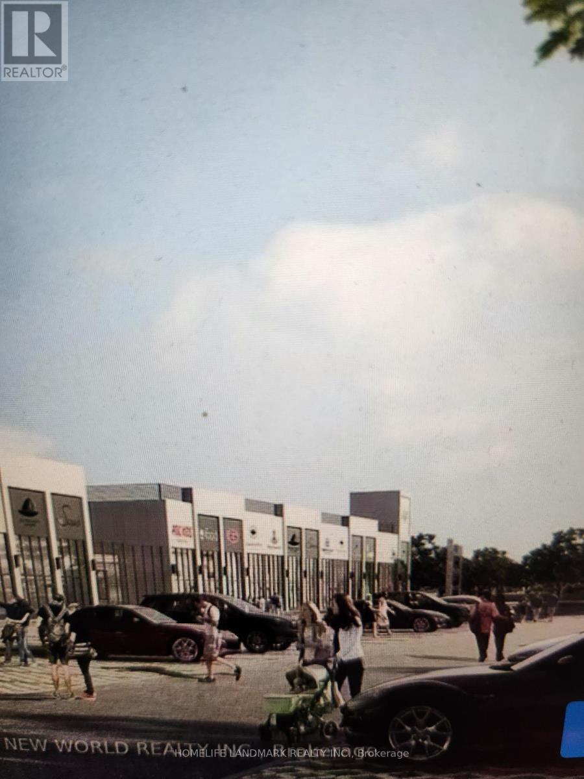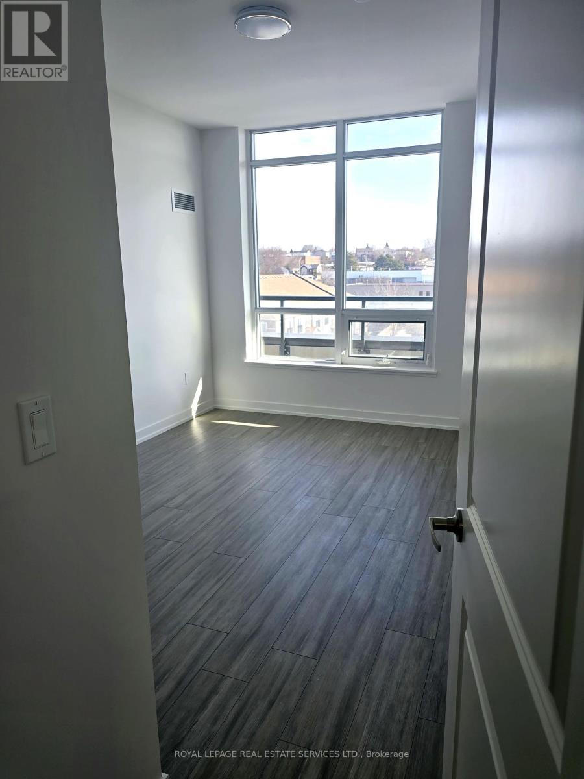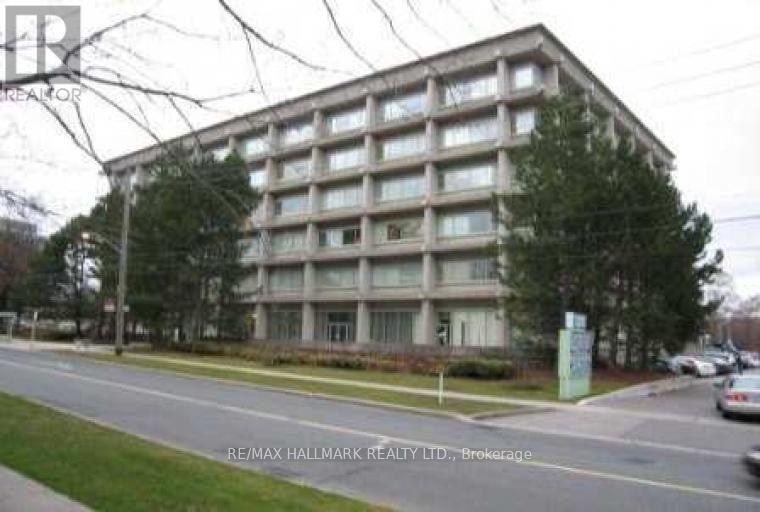2206 - 5180 Yonge Street
Toronto, Ontario
Direct underground Access To Subway Station!!! 2 Bedroom 2 full washroom Condo Unit In Sought After Yonge/Sheppard Area. Large Balcony With Unobstructed Great View.. Mins From Highway 401. Just Cross Street To North York Center. Close To Restaurants, Bank, Movie Theatre And Super Market , Conveniently located with underground access to the Subway, Empress Walk Mall, Loblaws, Shoppers Drug Mart, and the NY Public Library. Top-rated schools, banks, restaurants, and cafes are all just steps away. Walking Distance To Everything You Need !!! Sun-filled South East suite with unobstructed greenery view. 9 foot ceiling &floor-to-ceiling windows that flood the space with natural light. Parking & locker included. . The suite features smooth ceilings, top notch modern appliances, quartz counter-top , laminate floor through out. The primary bedroom also features 3 piece ensuite and a large closet. Enjoy the world class amenities, including a 24-hour concierge, party and billiard room, gym, theater, outdoor terrace, guest suites, and more. Water and heat included. (id:59911)
Bay Street Integrity Realty Inc.
2101 - 108 Peter Street
Toronto, Ontario
Stunning 2 bed, 2 bath condo with a locker included in the heart of downtown Toronto! Unit features a desirable split bedroom floor plan, modern finishes and built in appliances throughout. Open balcony with clear view. High end appliances & soft close cabinets in the kitchen. Building amenities include gym, 24hr concierge, yoga room, party room, yoga studio. Steps away from both Queen and King Street car lines, walkable to St Andrew & Osgoode subway stations. Prime location: 15 mins walking to Toronto's financial district, surrounded by shops and restaurants. (id:59911)
Royal LePage Signature Realty
604 - 707 Eglinton Avenue W
Toronto, Ontario
WELCOME TO THE ROYCROFT! In the last years of the Art Deco period, prominent Architect John Edward Hoare designed The Roycroft (1939). A New York style co-ownership Art Deco building at Eglinton & Old Forest Hill Rd. The minute you step into the lobby you know this isn't just any building. The elevator requires you to "open the door when the light comes on". This Art Deco treasured Penthouse is a corner suite (only 4 per flr) nearly 1200 SF interior living space with an expansive open concept living & dining area, oversized windows & walk-out to a splendid 653 SF terrace overlooking a canopy of Forest Hill homes, parks and our City's skyline, it's breathtaking! The separate kitchen is tucked to one side with lots of natural light thx to the skylight & a swinging door to the dining area. A true example of the times, afterall, one couldn't be seen prepping food when hosting an intimate party. Think Nick & Nora Charles' apartment in the Thin Man Movies, the true testament to Art Deco of the 20s & 30s! The oversized primary bdrm boasts a large window w/beautiful north view and a walk/in closet. The 2nd bdrm is also a good size with wall-to-wall closets and a window. This room was used as dual purpose home office/bdrm and includes built-in bookshelves. The Roycroft is a short walk to the shops, services & restos of "theeglintonway.com". The soon to be Chaplin subway station is a 5 min walk & there's a bus right at the front door. Financing is more readily available for co-ownerships than co-ops see attached reference material. The monthly maintenance fees cover all utilities including cable/internet and property taxes. This suite comes with parking & locker. These large PH suites rarely come on the market and the buyer for this incredible part of history may want to renovate it while maintaining the integrity of its art deco charm or go with a custom decor. A similar sized PH was totally renovated and sold in its sister building The Crofton for just under $2.5M in 20 (id:59911)
Bosley Real Estate Ltd.
350-354 Vaughan Road
Toronto, Ontario
A prime investment opportunity: a vacant lot with approved plans for the construction of 3 detached houses, each approximately 2,300 sq ft, with 4 levels and a rooftop terrace. The development includes detached garages with lane access. With water, sewer, and gas services already in place, the property is ready for building permit application. This lot is part of a 9-unit development situated at the corner of Cherrywood and Vaughan Rd. (id:59911)
RE/MAX Prime Properties - Unique Group
612+p2-46 - 92 King Street E
Toronto, Ontario
Rare opportunity to own a unit that overlooks St. James Cathedral and gardens, Old Town Hall, St. Michael's Hospital, and King Eddie Hotel. It is beside the Subway (King/Yonge), and the street car route is in front of King and Church. Walk to Toronto's Financial Centre, Metro Toronto University, George Brown College, St. Lawrence Market, Community Centre, Art Centre, St. James Park, and many fine restaurants. The Concierge and Security are 24/7, and the Management is very stable. This is a pet-friendly building with restrictions. Parking spot P2- 46 is included in the sale price and rented for $250.00/ month. The tenant wants to continue renting but with 60 days' notice for vacant possession. (id:59911)
RE/MAX Elite Real Estate
78 Nelson Street
Kingston, Ontario
For more info on this property, please click the Brochure button. Stunning & Spacious 5-Bedroom Home – Prime Location Near Queen’s & Downtown Kingston! This beautiful, bright, and versatile five-bedroom home is perfect for students, investors, or anyone looking to convert it into a spacious single-family residence. Thoughtfully designed with modern updates and unique architectural features, this property offers both style and functionality in an unbeatable location. One of the standout features of this home is the architect-designed top-floor retreat, a breathtaking space that boasts a spiral staircase, a two-piece ensuite, and expansive windows, allowing natural light to pour in. With a total of four bathrooms, including two full bathrooms with showers, convenience is never an issue—perfect for multiple occupants or a growing family. The home has been well-maintained, and the newer steel roof ensures long-lasting durability, giving the next owner peace of mind for years to come. Located just steps away from Victoria Park, Kingston Memorial Centre, and Downtown Kingston, this property is ideal for students attending Queen’s University or St. Lawrence College, with quick access to campus, restaurants, shops, and entertainment. Currently, the home is tenanted until May 2025, making it a potential turnkey investment opportunity. Whether you're looking for a high-demand student rental potential or a stunning home to make your own, this property offers incredible opportunities in one of Kingston’s most desirable neighborhoods. (id:59911)
Easy List Realty Ltd.
B2 - 311 Bowes Road
Vaughan, Ontario
Great Industrial Units - All Main Floor, With Drive In And/Or Truck Level Shipping's Doors; Building New Roof, New Front Facade, New Front Windows, And Doors... Close To Major Highways And Public Transit; Great for small Manufacturing, permit a range of industrial activities, including manufacturing, processing, storage, and repair of goods, warehouse and supply, commercial activities. Close to Hwy 7, 407 and 400. (id:59911)
RE/MAX Realty Services Inc.
378 Ashworth Drive
Newmarket, Ontario
Opportunity Knocks! Own a detached brick home with lovely curb appeal and a finished basement in one of Newmarket's most sought-after family neighbourhoods! Situated on a mature, private, 60-foot wide lot, this lovingly maintained brick home is just a short walk to the GO Station, historic Main Street, and beautiful Fairy Lake. This freshly painted approx.1,528 sq ft home offers a bright and spacious layout. The sunny Eat-in Kitchen features solid Oak Cabinetry, Granite Countertops and a walkout to a large Deck and expansive Fenced Backyard, perfect for entertaining. Enjoy the combined living and dining rooms, filled with natural light from oversized windows. Upstairs, you'll find a full 4-piece bathroom and three generously sized bedrooms, including a primary bedroom with double closets. The finished basement provides a cozy family room with a gas fireplace, a large utility/laundry room, and ample storage space, ideal for family living. Relax on the covered front porch and take advantage of the home's unbeatable location, close to top-rated schools, parks, trails, shopping, transit, Southlake Hospital, and more. Perfect for commuters, just 5 minutes to Highway 404 and steps to all the amenities of Main Street and Fairy Lake! $$$ Upgrades include: Ceramic Tiles (Main) Freshly Painted Throughout 2025, Eavestroughs and Downspouts 2023, Roof Shingles 2017, Vinyl Windows, Gas Furnace, 100 Amp Electrical Panel, Hard Wired Smoke Detector(s), Granite Counter in Kitchen, Central Vac, Electric Garage Door Opener with Remote, Large Shed, Interlock Front Walk. Take advantage of this rare opportunity to put down roots in a welcoming and well-established community! (id:59911)
RE/MAX Realtron Turnkey Realty
116 - 50 Richmond Street E
Oshawa, Ontario
Fantastic Opportunity to Lease A Commercial Ground Floor, Street Facing Condo Unit In Mclaughlin Square,1916Sq Ft As Per Status. Prominent Frontage On Richmond St. Floor To Ceiling Windows. 12Ft Ceilings. Exclusive Use Of 6 Underground Parking Spaces. Secure Complex. Access To Units From Indoor Mall. Cbd-B-T25 Zoning Permits for a Wide Variety of Uses including but not limited to: Animal Hospital, Hotel, Gallery, Church, Club, Commercial Recreational Establishment, LTC Facility, Financial Institution, Lodging House, Nursing Home, Restaurant, Tavern, TV/Radio Broadcasting Station, Theatre, Funeral Home, Trade Centre, Office, School, Cinema, Printing Establishment, Studio, and many more. This listing can be leased in conjunction with MLS# E10410461 **EXTRAS** Walking Distance To Oshawa Court House, YMCA, and many amenities. There is a lot of approved residential development (hi-rises) in the area. (id:59911)
Right At Home Realty
A22-A23 - 3101 Kennedy Road N
Toronto, Ontario
Amazing location and brand-new commercial/retail unit offering total 2 units A22 and A23 can be open to one large unit or leased individually, total square feet is 1365 for 2 units of premium space for food-related Like a Restaurant, Bakery or Cafeteria uses and many other possibilities Situated in a bustling, high-traffic area, this property provides exceptional potential for various business ventures, subject. This rare opportunity allows you to secure a top-tier location for opening your dream Restaurant at Central Scarborough. Can combine 3 units A21, A22 & A22 for restaurant use too (Combine Square Footage for 3 units is 2100 Square Feet). Don;t this miss opportunity to own a modern, versatile space in a vibrant and growing community with various cultures. (id:59911)
Homelife Landmark Realty Inc.
Ph05 - 1010 Dundas Street E
Whitby, Ontario
Welcome to Harbour Ten10 Luxury condo, Stunning 2 Bedroom, 2 Bathroom (1325 sq ft) situated in the center of downtown Whitby. This lively, family-oriented community provides an ideal mix of small-town appeal and contemporary amenities, situated just 30 minutes from Toronto. Whitby is the perfect place to settle down, offering a friendly environment, excellent schools, parks, and a stunning lakefront. Traveling is simple with convenient access to highways 407, 401, 412, and the GO Station. Showcasing a spacious layout, the open plan living area is enriched by abundant natural light, stylish finishes, significant investment in upgrades (30k +), and generous closet and storage options. Accompanying the unit are brand-new, premium stainless steel appliances: a stove, refrigerator, microwave, dishwasher. The stylish quartz countertops bring a sense of opulence to the kitchen, and the balcony (207sq ft) provides an outdoor escape for unwinding. A stackable washer and dryer in the ensuite are also provided for extra convenience. You will also enjoy the convenience of one parking spot underground. Opulent features enhance this recently constructed edifice! Play a game in the Games Room, relax in the Relaxation Room, practice mindfulness in the Zen Yoga Room, or exercise in the Fitness Room; there's something available for everyone. Theres also a Social Lounge for events, a Playground Area for kids, and BBQ spots with green space for enjoying the outdoors. Seize the opportunity to make Harbour Ten10 your finest luxury living residence in Whitby (id:59911)
Royal LePage Real Estate Services Ltd.
A1 - 220 Duncan Mill Road
Toronto, Ontario
SALE of establised Caviar business with Real Estate! Three (3) years financial statements will be provided with a signed NDA and / or Letter of Intent. (id:59911)
RE/MAX Hallmark Realty Ltd.
RE/MAX Realtron Realty Inc.
