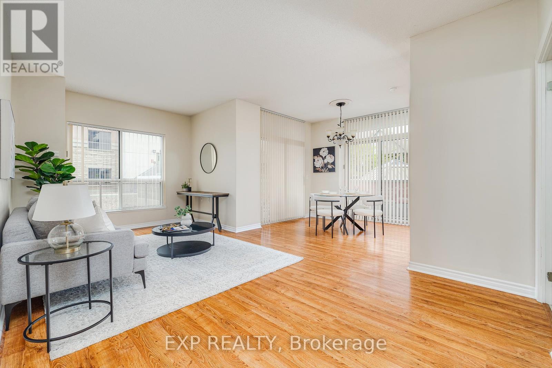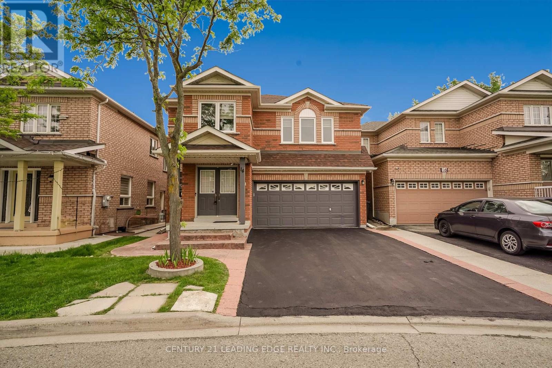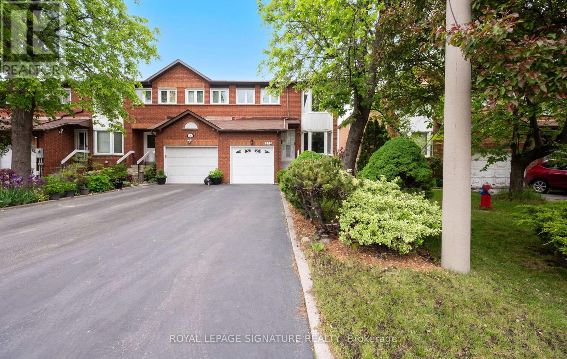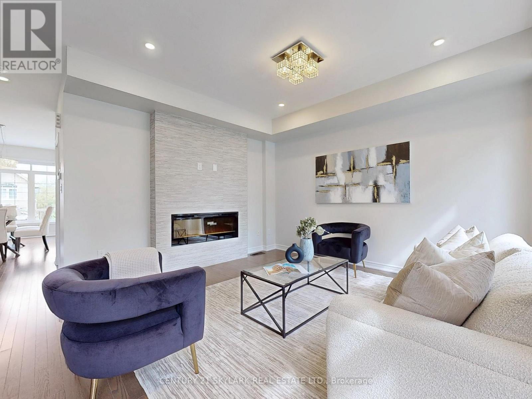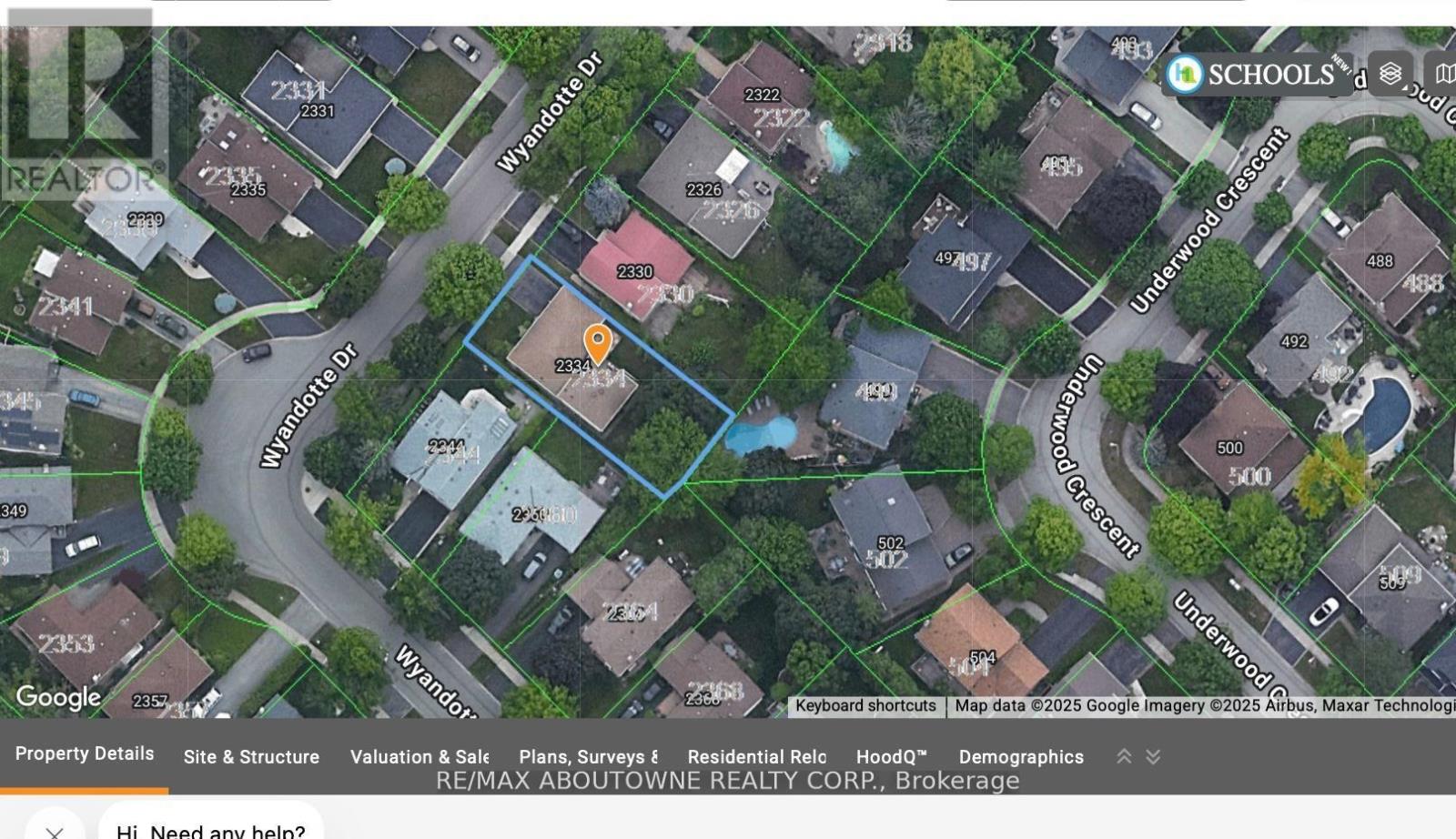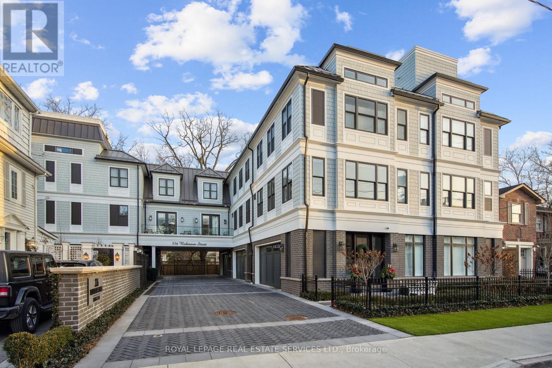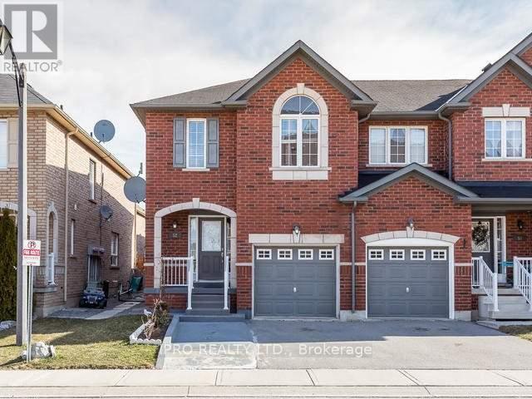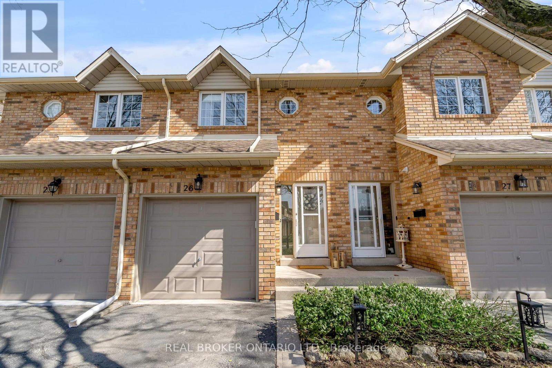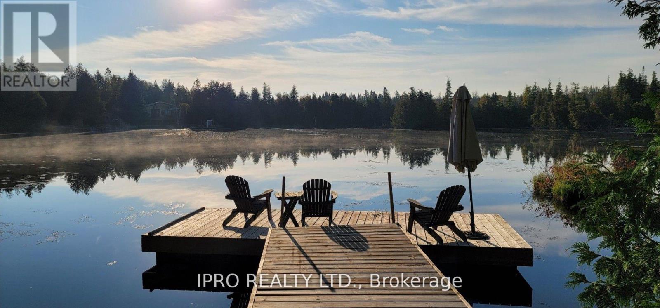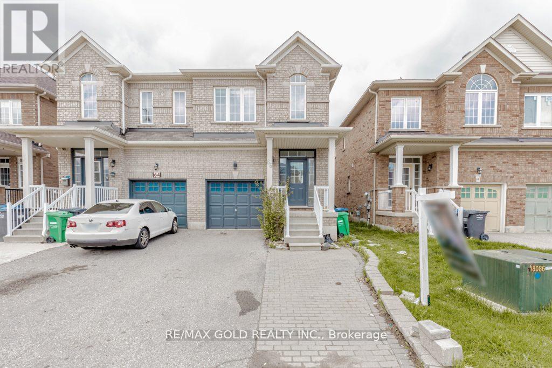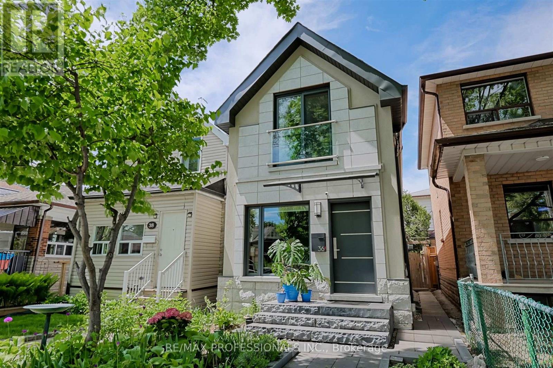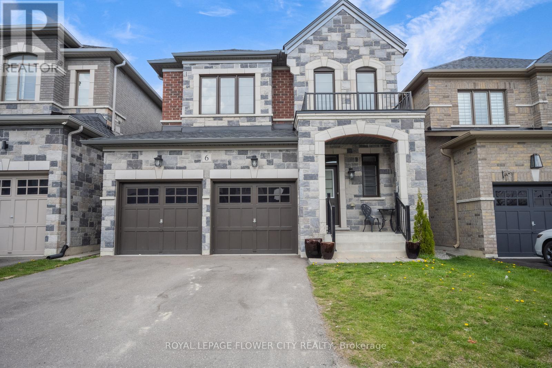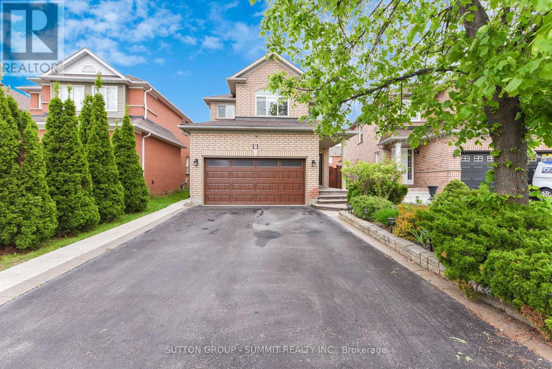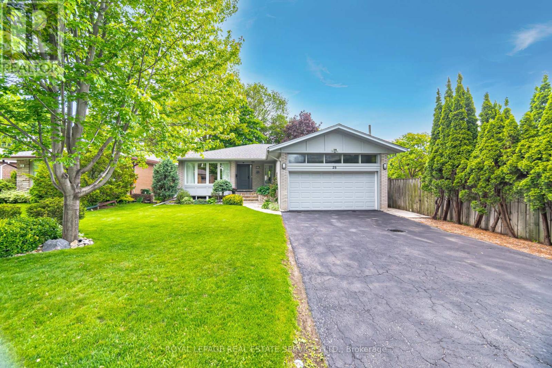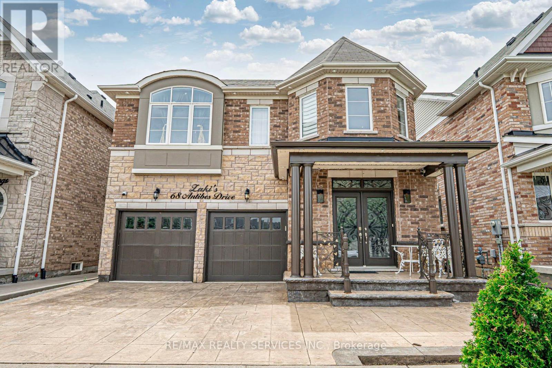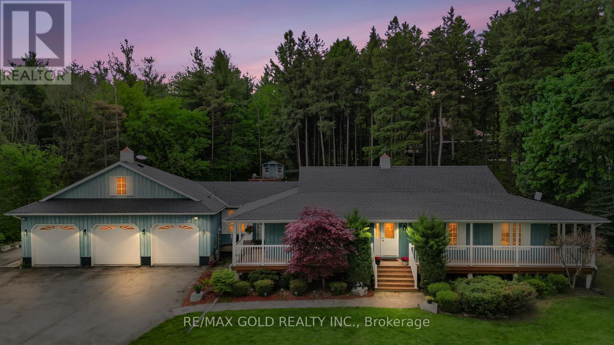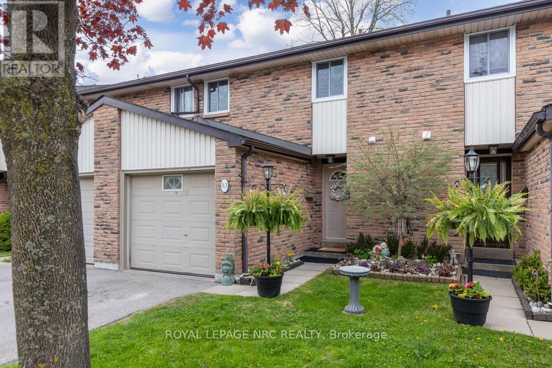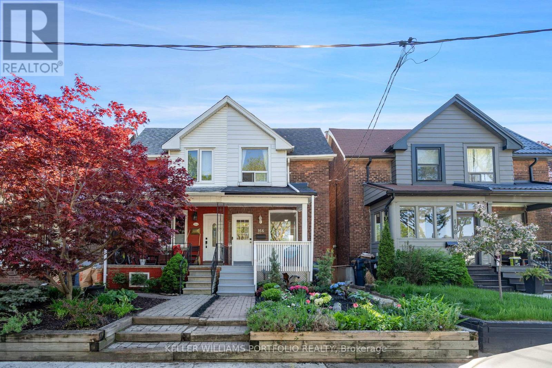206 - 810 Scollard Court
Mississauga, Ontario
Nestled in the heart of Mississauga at 206- 810 Scollard, this meticulously crafted 2-bedroom + 2 full washrooms +den suite offers the perfect blend of convenience, style, and resort-style living. Just steps from major box stores, community services, highways, and transit, you'll enjoy effortless access to everything you need -- and when you're ready to unwind, your south- and west-facing wraparound balcony welcomes you with room for patio furniture and lush greenery, all without waiting for an elevator. Inside, 9-foot ceilings and oversized windows flood the space with natural light, highlighting upgraded engineered hardwood floors and a modern chefs kitchen complete with a center island, built-in cooktop, microwave, wall oven, dishwasher, and in-suite laundry. The large den is perfect as a third bedroom, guest retreat, or home office, accommodating both a bed and traditional office furnishings. This isn't your typical condo: adjacent to a retirement residence, the building boasts two fully equipped gyms (including a rehab-style studio), an industrial kitchen for large-scale cooking or events, and a Garden Room dedicated to plant care. Pamper yourself at the on-site personal spa and grooming studio (with owner discounts), or choose from five distinct dining venues -- from a cozy pub to a retro 50s diner -- without ever leaving home. Additional conveniences include 24-hour concierge service, private shuttle, underground parking with visitor stalls, and a generous storage locker. When its time to play, indulge in a full-service bowling alley, movie theatre, saltwater pool with lift, games room, billiards lounge, craft kitchen, art studio, library, and tranquil gardens with BBQ areas and quiet nooks for reading or reflection. Enjoy the ultimate in flexible, all-in-one urban living. (id:59911)
Exp Realty
14 Galveston Crescent
Brampton, Ontario
You will love this house. The kitchen just got a new facelift in this well cared family home, Pet Free, Smoke Free, Alcohol Free, Tons of Upgrades, Comes with all the bells and whistles to make this home comfortable as well as an Entertaining Home. Bright And Spacious 4 Bedroom Detached Home + Office Nook on 2nd floor, Located on a Quite Neighborhood, Hardwood on Main Floor, Close To Community Centre, Schools & Parks. Fully Fenced Yard. Finished Basement with Kitchen, Bedroom & Separate Entrance, 6 Parking (2 in garage), 2 Laundry, 2 Kitchens making this practical home for large families and or with an in-law suite. Upgraded washrooms upstairs with built in laundry, electric towel rack, Walk in Shower. Recently Finished Basement with Separate Entrance. All major components change within the last 2-4 years, ie Roof, AC, Furnace, Windows, Beautiful concrete in front and backyard. Well maintained lawn. Just come in and Enjoy. (id:59911)
Century 21 Leading Edge Realty Inc.
7 Dunlop Court
Brampton, Ontario
Wow, This Is An Absolute Showstopper And A Must-See! Priced To Sell Immediately! This Stunning 3-Bedroom Home With A Bachelor Suite Legal Basement Apartment Offers Exceptional Curb Appeal And Incredible Value. With Approximately 1,900 Sqft Of Total Living Space, Including The Newly Built Legal Basement Suite, This Property Is Ideal For Both Families And Investors Alike! Step Into A Thoughtfully Upgraded Home That Seamlessly Combines Comfort, Style, And Income Potential. The Basement Apartment Is Fully Legal, With Two-Unit Dwelling Registration Completed In October 2024, And Currently Rented For $1,250/Month (Previously $1,300), Offering Immediate Rental Income. Each Unit Features Private Laundry, Ensuring Convenience And Independence! Enjoy Quartz Countertops In Both Kitchens And All Washrooms, Creating A Clean, Modern Look Throughout. The Main Floor Offers A Separate Living Room, Perfect For Entertaining Or Relaxing With Family! Exterior Upgrades Include New Concrete Work, Fresh Lawn Sodding, And A New Lennox AC Installed In August 2024 With A 10-Year Extended Warranty. Additional Enhancements Feature A New Cooktop (Jan 2024), Main Unit Washer & Dryer (Oct 2024), Blow-In Attic Insulation, And Rockwool SafenSound Insulation In The Basement Ceiling For Soundproofing! This Home Is Equipped With Fully Owned Smart Security Features Including Wired CCTV With DVR (No Subscription), A Digital Lock, Video Doorbell, Garage And Door Motion Sensors, And Three Water Leak Sensors! Stylish Touches Complete The PackageNew Zebra Blinds On The Main Floor, Honeycomb Blinds In Upstairs Washrooms, And Fresh Curtains In The Bedrooms! ((( Only A 3-Minute Drive To Mount Pleasant GO Station, Perfect For Daily Commuters!)) Near Lake Louise Parkette! A True Turnkey Home Offering Modern Living, Rental Income, And Peace Of MindDont Miss Out On This Exceptional Opportunity! (id:59911)
RE/MAX Gold Realty Inc.
745 Constellation Drive
Mississauga, Ontario
***A Fully Renovated Freehold End-Unit Townhouse with a Legal basement Apartment***. Ideal for First-Time Buyers or Investors! The main floor boasts a renovated kitchen with granite countertops, a spacious bright living room with a walkout to a huge deck o/looking the back yard, modern bathrooms, pot lights, and new appliances. The brand-new bright legal walk-out basement apartment that's perfect for rental income or an extended family adds to its value and features a private entrance, a new kitchen, a new bath, and a deck . This move-in ready home offers the space and privacy of a semi-detached with no monthly fees. Located on a quiet Mississauga street near Eglinton and Mavis, it offers superb convenience. With parking for three cars, this home blends value, comfort, functionality, and convenience. Close to Highways 403 & 401, Heartland Town Centre, Square One, top schools, parks, and MiWay transit, this is a fantastic opportunity for first-time buyers, young families, or investors. Don't miss your chance to own this exceptional turnkey home in a prime Mississauga location! (id:59911)
Royal LePage Signature Realty
3205 William Coltson Avenue
Oakville, Ontario
Discover Luxury And Comfort In This Stunning 4-Bedroom, 4-Bathroom, 2-Car Garage Freehold Townhome In The Prestigious Neighbourhood Of Joshua Meadows. Featuring High-End Stainless Steel Appliances, Gorgeous Quartz Countertops, Modern Hardwood Flooring, And Countless Other Upgrades, This Home Is Designed For Stylish Suburban Living. Built By Branthaven Homes In 2019 As Part Of Oakvillage Phase 2, This "Glenville Model" Offers 1,885 Square Feet Of Spacious Open Concept Design Fitted With 9-Foot Ceilings, Upgraded light Fixtures, And Massive Windows That Further Enhance This Marvellous Home With Natural Light. This Home Also Includes Two Parking Spaces On The Driveway For a Total Of Four Parking Spots. Situated In a Family-Friendly Community, You Are Conveniently Located Nearby All Major Grocery Stores, Schools, And Highways. Living Here, You Are Steps Away From St. Cecilia Catholic School And Within The Boundary Of Oakville's Newest Elementary Public School Opening This September 2025. Enjoy Family Leisure Time At The Nearby Parks, Nature Trails, and Greenspaces All Within Walking Distance. Experience The Charm And Attention To Detail Of This Exceptional Property In Person. Don't Miss The Opportunity To Make This Home Yours! (id:59911)
Century 21 Skylark Real Estate Ltd.
143 N Lang Road
Otonabee-South Monaghan, Ontario
Nicely set on 2.3 acres in the quaint hamlet of Lang you will find this custom built home which boasts spacious main floor living with a large Primary suite including a 5 piece ensuite, 2 walk-in closets and an additional room for makeup, shoe collection or whatever you fancy! 2 more bedrooms with walk in closets and a 4th bedroom or office with separate entrance for your home business maybe...living room with propane fireplace and fieldstone, hardwood floors and garden doors to interlocking patio to enjoy your morning coffee in total privacy. Open concept kitchen and dining area with loads of cabinets and room for entertaining! Main floor everything, so there is separate laundry room and direct entry to the attached garage. The garage is approximately 25 x 27 so lots of room for two vehicles/workshop. This home is approximately 2000+ sq ft of finished living space, built with the intention of rarely needing a basement, so there is a separate entrance to the full 4' crawl space which is concrete finished and great for storing the Christmas decorations and bins of extra stuff you accumulate. Although hidden in the trees, there is a large tarp garage for your big toys. Just 15 minutes to Peterborough. Near Lang Pioneer Village and just a short walk to the public park area and the Indian River. Truly is a pleasure to show! (id:59911)
The Wooden Duck Real Estate Brokerage Inc.
13 Tarquini Crescent
Caledon, Ontario
Welcome To This Beautifully Updated Detached 4-Bedrooms, 3-Washrooms Home Nestled In A Quiet, Family-Friendly Neighborhood Steps From Scenic Wooded Trails And Parks*Designed with comfort and functionality in mind, it offers four large bedrooms, a family-friendly layout, and generous indoor and outdoor living spaces. Enjoy generous principal rooms including separate living and dining areas, an extra family room with a beautiful gas fireplace. NO house on front. Windows (2021) With Triple Pane Windows For Energy Efficiency *Access To Garage From Main Floor Laundry Room.* EVM PLUG CHARGER FOR ELECTRIC CAR.* ROUGH IN central vaccum.* CCTV Cameras as is. *Concrete Upgraded From The Front Of House & Wraps Around The Side To The Backyard *Near To Beautiful Trail & Park. (id:59911)
RE/MAX President Realty
2334 Wyandotte Drive
Oakville, Ontario
Welcome to this charming detached split-level with double garage! This home offers a blend of comfort and convenience. Ideally located on aquiet street in a mature sought after neighbourhood Walk to schools, parks, and even the lovely Bronte Harbour. Easy highway and GO accessfor commuters. Recent updates include new neutral broadloom, painted throughout, updated light Ixtures, and a brand new main bathroom! This home is move in ready! The split layout offers lots of living space, room for a growing family. Electrical updates ESA certiIcate available. Fully fenced, private yard. Roof reshingled 2022. Windows were upgraded over time. Why buy a townhouse when you can have a DETACHED home (id:59911)
RE/MAX Aboutowne Realty Corp.
2 - 336 Robinson Street
Oakville, Ontario
This exquisite "Rock Cliff" residence, ideally positioned mere steps from the lake in prestigious Old Oakville, epitomizes luxurious living. A marvel of modern construction, this impeccable 3-bedroom townhome is suffused with natural light and adorned with meticulous craftsmanship. Upon entry, a grand foyer adorned with garage access sets the tone of sophistication, while an elevator ensures effortless mobility throughout. The main level unveils a sumptuous bedroom retreat, complete with a lavish 4-piece ensuite and commodious walk-in closet. An expansive open concept living space, accentuated by panoramic picture windows and a resplendent gas fireplace, offers an ambiance of refinement. A chef's dream, the kitchen exudes elegance with its designer finishes, including a butler's pantry and top-of-the-line Dacor appliances. Ascend to theMaster Suite, a sanctuary of indulgence boasting a voluminous walk-in closet and a spa-inspired ensuite replete with a luxurious freestanding tub and heated floors. The lower level presents a cozy haven with a recreational room and a bathroom, complemented by a separate laundry room for added convenience. No expense has been spared, with details such as wide-plank hardwood floors, bespoke crown moldings, and opulent features like a heated driveway and multi-level laundry facilities. An elevator, servicing every level including the private rooftop deck, ensures seamless access. Embraced by the allure of prime locale, residents enjoy easy access to upscale shopping, fine dining establishments, and scenic parks. With its turn-key allure, this residence promises a lifestyle of unparalleled luxury and comfort. (id:59911)
Royal LePage Real Estate Services Ltd.
52 - 620 Ferguson Drive
Milton, Ontario
Immaculately Well Maintained Freehold End-Unit Executive Townhome in the highly sought-after Beaty neighbourhood of Milton. This stunning 3+1 Bedroom, 4 Bathroom Home offers a semi-detached feel with hardwood flooring on the main level, a gourmet eat-in kitchen with upgraded stainless steel appliances, and a walk-out to a private patio. The fully fenced backyard provides a perfect space for relaxation and entertainment. The primary suite retreat features a 5-piece ensuite with a soaker tub, while the convenient second-floor laundry adds ease to daily living. The professionally finished basement includes a media room and office nook, making it ideal for work or leisure. Don't miss this exceptional opportunity to own a home in one of Miltons most desirable communities with extended driveway for Two Car Parking. The location is very ideal schools and Transit at a walking distance * Please note the staging material has been removed. (id:59911)
Ipro Realty Ltd.
26 - 2015 Cleaver Avenue
Burlington, Ontario
Looking for a beautifully updated home where privacy, style, and convenience meet? Welcome to 2015 Cleaver Ave, Unit 26, a bright and spacious two-storey townhome in the highly desirable Headon Forest community. With no direct neighbours behind, this home backs onto a serene wooded greenspace, offering a private and peaceful retreat right in your backyard. Step inside to an open-concept main floor that's both welcoming and functional. The spacious living and dining areas flow seamlessly into a landscaped backyard, offering the perfect spot for quiet mornings or summer entertaining. The renovated kitchen is designed with practicality in mind. It features ample cabinetry, generous counter space, and a breakfast bar for casual meals or hosting friends. A convenient powder room completes this level. Upstairs, discover two generous bedrooms, each with its own updated ensuite. The primary suite is a standout, offering plenty of closet space and a spa-like ensuite with quartz countertops, a soaking tub, and a separate glass shower. The second bedroom also features ample natural light, modern finishes, and its own private ensuite. The finished basement offers a spacious rec room, perfect for movie nights, a home office, or a workout area. With its generous layout, this space can easily adapt to your needs, whether you're looking for an entertainment area or a functional multipurpose room. A dedicated laundry room with a sink and additional storage ensures everything stays organized. Enjoy a low-maintenance lifestyle with professionally maintained landscaping, giving you more time to relax and less time spent on yard work. Other highlights include a private garage with an automatic door opener, visitor parking, and easy access to parks, top-rated schools, shopping, and major highways. Move-in ready and thoughtfully designed, this home offers comfort, space, and style in one of Burlington's most sought-after neighbourhoods. (id:59911)
Real Broker Ontario Ltd.
30 - 897 Caledon E. Garafraxa Townline
Caledon, Ontario
Cottage country within the GTA! This lakefront expanded cottage is a few minutes from Orangeville and within commuting distance to Toronto, only 40 min to Vaughan, 30 to Brampton. Enjoy morning coffee on your personal dock!. Bring your family to this 4 season cottage or live full time yourself. It boasts a very large master bedroom, TV room and office space as well as 3 piece bathroom that could be converted to laundry room on the main floor. Kitchen and dining room have skylights and a large living room are on the second floor along with front and back decks to maximize the sunshine. Or convert the rooms to sleep 10 with ample parking to go with family and guests. Heating and AC are economically provided by new Senneville heat pumps with 7 years left on the warranty. And for those very frosty nights, secondary heat is ample with both a wood stove or forced air propane furnace. Appliances are recently purchased. Metal maintenance-free roof. Plenty of water is available from a dug well; as is a 2000 liter holding tank per Ministry requirements. Fish for wide-mouth bass 30 steps from your front door! Swim, boat or kayak through the "finger lakes" and skate, cross country ski, or ice fish in the winter. This cottage is central to hiking and biking trails, cross country ski clubs, downhill skiing (Hockley Valley across town) and just an hour to Blue Mountain. Beachcomber hot tub as part of your Apres ski experience. Why live in a subdivision when you can experience cottage living year-round! **EXTRAS** Incredibly efficient Heat Pump system, Cell phone extender, 40AMP service for Hot Tub- All Pets are Allowed on Exclusive use areas of Cressview Lakes (id:59911)
Ipro Realty Ltd.
66 Crumlin Crescent
Brampton, Ontario
Welcome To This VACANT Semi With A Legal ONE BEDROOM Basement Apartment (POTTENTIAL RENT EXPTECTED : $4700 Plus Utilities) & A SIDE Entrance from The Builder. Walk To Mt. Pleasant Go Station. Come & You'll Fall In Love With This Bright/ Fully Renovated With Quality Upgrades With Eat In Kitchen *Upgrades include Brand New Flooring throughout, 200 amp electrical panel, Pot Lights On The Ground Floor & Upgraded Light Fixtures Iron Pickets With Stained Hardwood Stairs To Match The Flooring. ****Bright, Open Concept Living & Dining Areas, Stainless Steel Appliances & Quartz Counter & Backsplash****Spacious& Bright Bedrooms and Main Bath *Great Credit Valley Location W/Easy Access To Public Transit, Subway, Hospital, Library, Community Centre, Great Schools, Parks, Amazing Shopping, Highway 410,407. It CAN NOT get better than this. (id:59911)
RE/MAX Gold Realty Inc.
36 Florence Crescent
Toronto, Ontario
Renovated, Two - Storey, Detached House Located in Rockcliffe-Smythe With Second - Floor Walkout Terrace! This 2+1 Bedroom, 3 Bathroom Home Features a Beautifully Landscaped Front Yard With Walkway and a Natural Black Stone Landing. The Stunning Stone Façade, Sills, and Upgraded Aluminum Eavestroughs Add Curb Appeal and a Natural, Elegant Exterior Touch. The Main Floor Offers a Spacious Living/Family Room With a Working Fireplace, and an Open-Concept Kitchen With Stainless Steel Appliances, Full-Height Pantry and a Walkout to a Sun-Filled, Landscaped Backyard With Hot Tub. The Second Floor Offers Great Storage With Built-ins, Full-Height Triple Door Closet, a Walkout Terrace, Juliet Balcony and Modern Aluminum Sliding Glass Doors With Wood-Clad Interiors. The Finished Basement Includes a Recreation Room or Additional Bedroom With Full Bathroom. Excellent Location and Opportunity For an Urban Family. Close to Multiple Public Transit Routes, Schools, Humber River Walking Trails, and Only Minutes From the Junction, Stockyards, and Other Shopping Districts. West-Facing Lot With Amazing Natural Light Throughout. MANY UPGRADES, MOVE-IN READY! (id:59911)
RE/MAX Professionals Inc.
6 Penlea Gate
Brampton, Ontario
Stunning 2019-built 4-bedroom detached home featuring a professionally finished and legal 2-bedroom, 2-bath basement apartment with a separate side entrance perfect for extended family or rental income. Boasting one of the most practical and functional layouts, this home offers 9-ft ceilings on both main and second level. Enjoy spacious living with separate living and family rooms on the main floor, complemented by an upgraded kitchen featuring granite countertops, stainless steel appliances, stylish backsplash, and plenty of cabinet space. Beautiful oak staircase leads to 4 generously sized bedrooms and 2 full baths upstairs, including a luxurious 5-piece master ensuite. Located within walking distance to schools, parks, and major amenities. This home truly checks all the boxes don't miss out! (id:59911)
Royal LePage Flower City Realty
59 Furrow Lane
Toronto, Ontario
Welcome to this Dunpar-Built Executive Townhome in highly sought after Norseman! Almost 2,000 Sqft of living space! (1945Sqft). Family Friendly Complex in Norseman, Holy Angels, Etobicoke Collegiate and Bishop Allen School Districts. Open Concept main living space with White Kitchen featuring Granite Counters and Stainless Steel Appliances. Spacious Living and Dining Room on main floor. Real oak hardwood throughout. Main floor French door walkout to large entertainer's Deck (New Wood Planks) with Natural Gas line hookup for BBQ. Unwind in your Large 3rd floor Primary Bedroom with 5 pc Ensuite, walk-in closet and Balcony. Soaring 9 ft ceilings on main and 3rd floor! 2 -Car garage parking. Stroll to Kipling GO, Islington Village, the Kingsway, Six Points Plaza, shops, grocery and restaurants. Just a 15 minute walk to Islington station. Freshly painted throughout. Brand New: Dishwasher, Microwave, Washer and Dryer. (id:59911)
RE/MAX Professionals Inc.
7 Blue Lake Avenue
Brampton, Ontario
A True Gem in the Heart of Brampton Discover this outstanding fully detached residence 2 CAR GARAGE with entrance to house, double driveway ,impeccably maintained and presented in true move-in condition. Thoughtfully enhanced with an array of quality upgrades, this home offers both comfort and style in equal measure. Step into a beautifully custom-designed, open concept kitchen-perfectly suited for both everyday living and entertaining.Family room with fireplace. Elegant California-style shutters, upgraded baseboards, and a patterned, coloured concrete walkway and curbs further elevate the home's curb appeal. The spacious primary suite boasts a luxurious 4-piece ensuite with a separate shower, adding a spa-like touch to your daily routine. Five quality appliances are included for your convenience. Outdoors, escape to a private backyard retreat that feels like a personal sanctuary. Enjoy lush, professional landscaping, vibrant gardens with sprinkler system and a generously sized entertainment deck ideal for summer gatherings or quiet relaxationed in a beautiful gazebo. Finished basement can be used as rec. room with fireplace or additional bedroom with bathroom and laundry. Sub floor in basement and wood panels for added warmth. Updated electrical . Nestled in one of Brampton's most desirable enclaves, this exceptional home is just minutes from all amenities and the Brampton West GO Station. Extremely well-priced and offering tremendous value, this may be one of the best detached home opportunities currently available in the area. Pride of ownership this home has been loved with care. Includes all window coverings including roller shades and california shutters , all electrical lights fixtures and fans , all quality appliances and central vac. Beautiful Gazebo and inground sprinkler with professionally landscaped gardens. Must see all this home has to offer. (id:59911)
Sutton Group - Summit Realty Inc.
211 - 320 Plains Road E
Burlington, Ontario
The Impressive Floor To Ceiling And Wall To Wall Windows In This Exquisite Corner Unit Condo, Help To Make It Stand Out Amongst The Rest In This Superior Low Rise Building. Features In This Bright And Open Home Include 9 Ft Ceilings, Welcoming Foyer With Ample Coat And Boot Storage, Wide Plank Hand Scraped Durable Laminate Flooring, Quartz Countertops And Glass Backsplash In The Kitchen, Imported Porcelain Tile In The Bathroom, Ensuite Privilege, High End Roller Blinds Throughout With Black Out Blinds In The Bedroom, Access To The Spacious Balcony From Both The Living Room And Bedroom. Built By Reputable Rose haven Homes And Completed In 2020.Exceptional Amenities Include A Gym, Yoga Studio, Business Centre, Party Room And Roof Top Terrace With Barbecues, Gardens And Fire Pit, Lots Of Visitor Parking, Bike Storage And Outdoor Dog Walking Area. Walk To Aldershot GO, Shopping, Coffee Shops, LaSalle Parks, RBG And More. Easy Highway Access To The 403, QEW And 407. (id:59911)
Psr
26 Alanmeade Crescent
Toronto, Ontario
Nestled in a peaceful and friendly crescent, 26 Alanmeade is situated on a large, beautifully manicured 50 by 170-foot lot. This home features 3+2 bedrooms with a fully finished separate entrance basement, perfect for an in-law suite or rental income. This beautifully maintained home features spacious living areas, an open-concept kitchen with modern appliances, and generous bedrooms, making it ideal for family living or entertaining guests. Step outside to a private, landscaped backyard perfect for relaxing or hosting gatherings. Enjoy easy access to nearby schools, parks, shopping, and public transit, making this location ideal for families and professionals alike. Don't miss this incredible opportunity to make 26 Alanmeade Crescent your new home! Schedule your private showing today. (id:59911)
Royal LePage Real Estate Services Ltd.
68 Antibes Drive
Brampton, Ontario
Executive detached home located in the heart of Credit Valley, offering over 3,360 sq ft above grade on a premium ravine lot with a walkout basement. This 5+2 bedroom beauty features a double-door entry, an open-to-above foyer, and a functional layout with separate living, dining, family, and breakfast areas. The spacious kitchen includes a centre island and gas cooktop, perfect for everyday living and entertaining. Upstairs, you'll find five generously sized bedrooms and three full bathrooms. The fully finished walkout basement is a showstopper with two large bedrooms, a separate laundry, and its own entranceideal for extended family or rental potential. Additionally, there is a private basement area for the owner's use, complete with a 3-piece bathroom. Enjoy outdoor living with a beautiful patio, private walkout, and serene ravine viewstruly a must-see home! (id:59911)
RE/MAX Realty Services Inc.
27 Dynevor Road
Toronto, Ontario
Charming Detached Home With Income Potential In A Prime Location! Welcome To This Inviting 1,572 Sq.Ft. Detached Home Featuring 3+1 Bedrooms And 2 Bathrooms, Perfect For Families, First-Time Buyers, Or Downsizers. The Property Also Includes A Newly Renovated Vacant 853 Sq.Ft. Above-Grade 1 Bedroom Basement Apartment With A Private Entrance-An Excellent Opportunity To Offset Your Mortgage Or Accommodate Extended Family. With Two Full Kitchens And Two-Car Parking, This Home Offers Flexibility And Practicality For A Variety Of Living Arrangements. Enjoy A Spacious Deck Ideal For Entertaining And An Extra-Large Sloped Lot Offering Endless Possibilities For Future Use Or Expansion. Located Just Steps From Eglinton Avenue And The Soon-To-Open Fairbank Station On The Eglinton Crosstown LRT, With Quick Access To The Eglinton West Subway Station On The Yonge/University Line. Easy Commutes To York University, U OF T, And George Brown College. Walk To Local Shops, Restaurants, Parks, Schools, And The Vibrant Fairbank Community Centre. This Home Blends Comfort, Convenience, And Opportunity - Truly A Must-See To Appreciate. (id:59911)
Forest Hill Real Estate Inc.
15252 Chinguacousy Road
Caledon, Ontario
Welcome To 15252 Chinguacousy Rd, Caledon A Custom-Built Estate Offering 3,700 Sq Ft Of Luxurious Interior Living Space, Perfectly Situated On A Beautifully Treed 1-Acre Lot. This Stunning Home Blends Refined Craftsmanship With Resort-Style Living. Inside, Enjoy Maple Hardwood And Heated Tile Flooring Throughout Both Levels, Creating A Warm And Inviting Atmosphere. The Spacious Layout Features Two Gas Fireplaces And High-End Finishes Throughout. Step Outside Into Your Private Backyard Retreat, Complete With A Heated Saltwater Pool, Hot Tub, Fire Pit, And A Whimsical Treehouse Perfect For Entertaining Or Unwinding In Nature. Whether You're Hosting Family Gatherings Or Enjoying Quiet Evenings Under The Stars, This Home Offers An Unmatched Lifestyle. Surrounded By Mature Trees And Just Minutes From City Conveniences, 15252 Chinguacousy Rd Delivers The Perfect Balance Of Privacy, Comfort, And Elegance. Discover The Charm Of Countryside Living With All The Features Of A Luxury Resort. (id:59911)
RE/MAX Gold Realty Inc.
Unit 83 - 680 Regency Court
Burlington, Ontario
Bright, fresh, and move-in ready, this stylish townhome condo in Burlington offers easy living in a peaceful, well-kept community. The main floor welcomes you with luxury vinyl flooring, large windows, and a neutral palette that enhances the natural light throughout the open concept living and dining areas. The kitchen is a true standout; designed and produced by SwissLine Industries with sleek white custom cabinetry, undermount lighting, tile backsplash, ample counterspace, stainless steel appliances, a beverage fridge, and a peninsula perfect for casual dining or entertaining. Rounding out the main level are thoughtful touches that add everyday convenience: a double door coat closet near the front entrance with floor to ceiling mirrored doors and a chic 2-piece bathroom. The luxury vinyl floors continue throughout the entire upper level, which boasts two generously-sized bedrooms (each with double door closets and large windows) as well as a spacious primary bedroom (which easily fits a king bed and has an extra deep 3-door closet). A bright 4-piece bathroom and a linen closet complete this level. Move to the finished basement, which offers flexibility for a home office, gym, or guest space as well as a laundry room and additional storage. You'll appreciate the exterior just as much as the interior when you see the private and peaceful backyard, which is yours to enjoy! Fully fenced with a patio, gazebo, no grass to cut, and no rear neighbours, this is the perfect low-maintenance spot to relax and entertain. A lovely garden just beyond the fence is a bonus. The attached single-car garage adds everyday ease, and there's ample visitor parking in the complex. Located in a quiet setting close to schools, parks, and shopping, and with easy access to GO Transit and major highways, you have everything you need nearby. Connected to everything and yet quietly your own, this is the kind of place that welcomes you in, wraps you in comfort, and makes it easy to feel at home. (id:59911)
Royal LePage NRC Realty
166 Gilmour Avenue
Toronto, Ontario
Welcome to Your Dream Home in the Heart of Bloor West Village Junction. Imagine coming home to this bright, beautifully maintained semi-detached gem, ideally situated just steps from the vibrant energy of Bloor West Village and the Junction - two of Torontos most sought-after and family-friendly neighbourhoods. This location offers an unbeatable mix of urban convenience and community charm. You're within easy walking distance of Runnymede subway station, TTC buses, top-rated schools, local shops, trendy restaurants, the library, recreation centres, and places of worship. Across the street, a cozy parkette invites play and relaxation, while mature trees provide a peaceful, leafy view from both the front porch and the primary bedroom. Step inside to a sun-filled, open-concept main floor perfect for everyday living and effortless entertaining. The spacious, family-sized kitchen flows seamlessly into the dining and living areas, opening onto a professionally landscaped, west-facing garden ideal for summer BBQs, playtime, or peaceful evening retreats.Upstairs, discover three bedrooms, including a stunning primary retreat with mirrored closets, exposed brick, and soaring cathedral ceilings. Its a serene and stylish escape. The finished lower level adds even more versatility, whether you need a fourth bedroom, a cozy family media room, a home office, or a playroom.Offering space, flexibility, and an unbeatable location, this super semi is perfectly suited for growing or extended families looking to put down roots in one of Torontos most dynamic and welcoming neighbourhoods. Don't miss your chance to own a piece of Bloor West Village Junction! (id:59911)
Keller Williams Portfolio Realty
