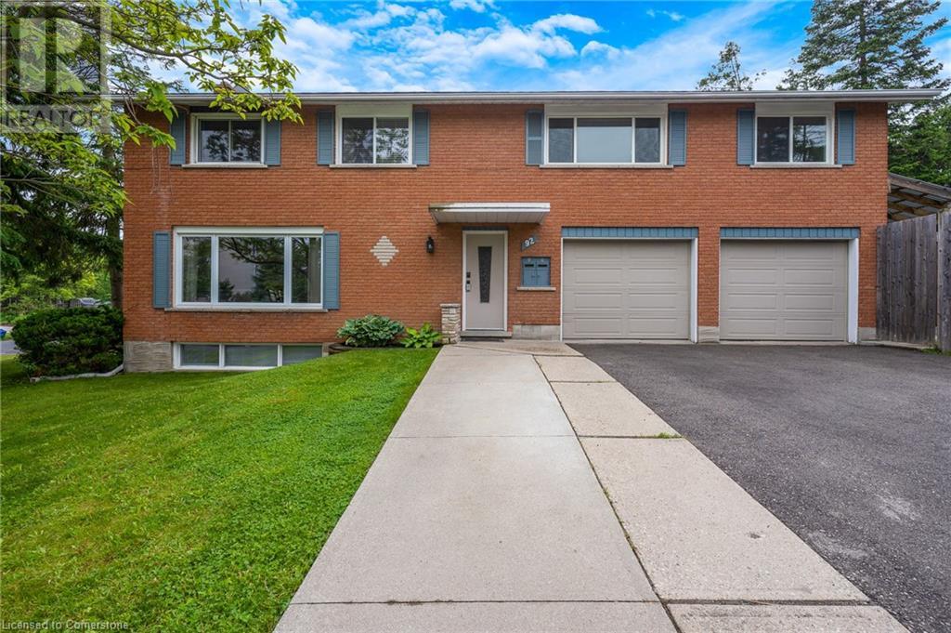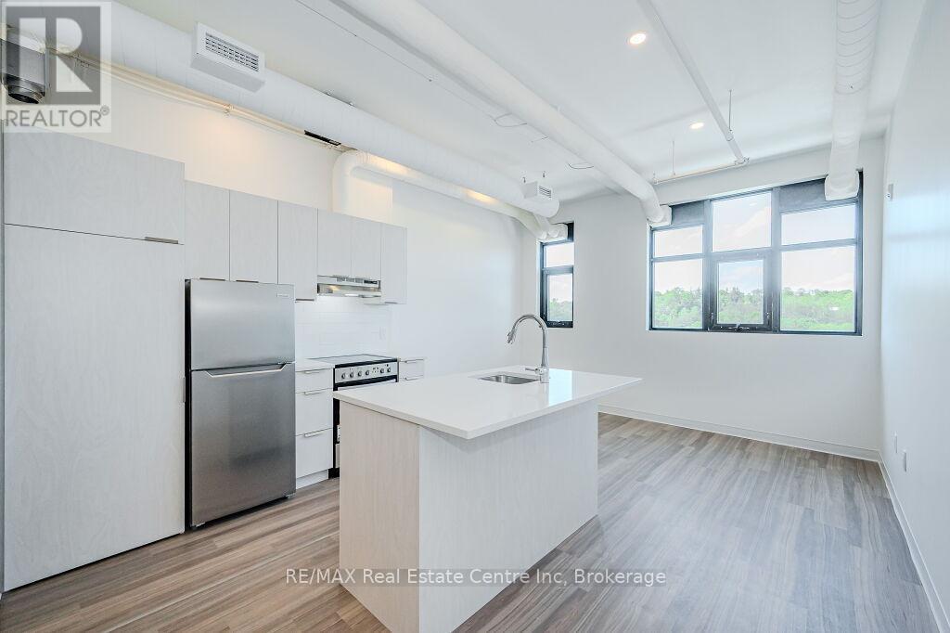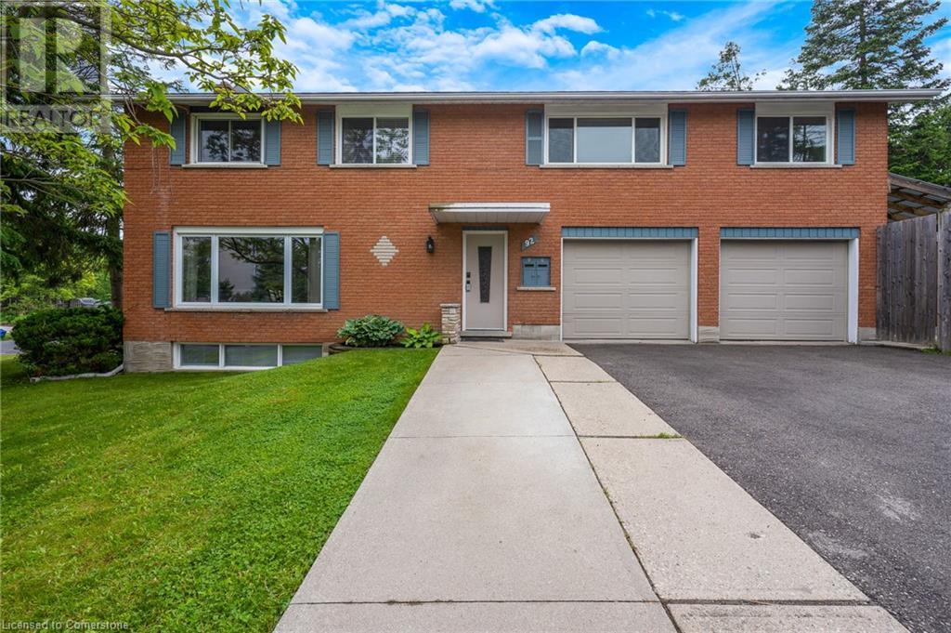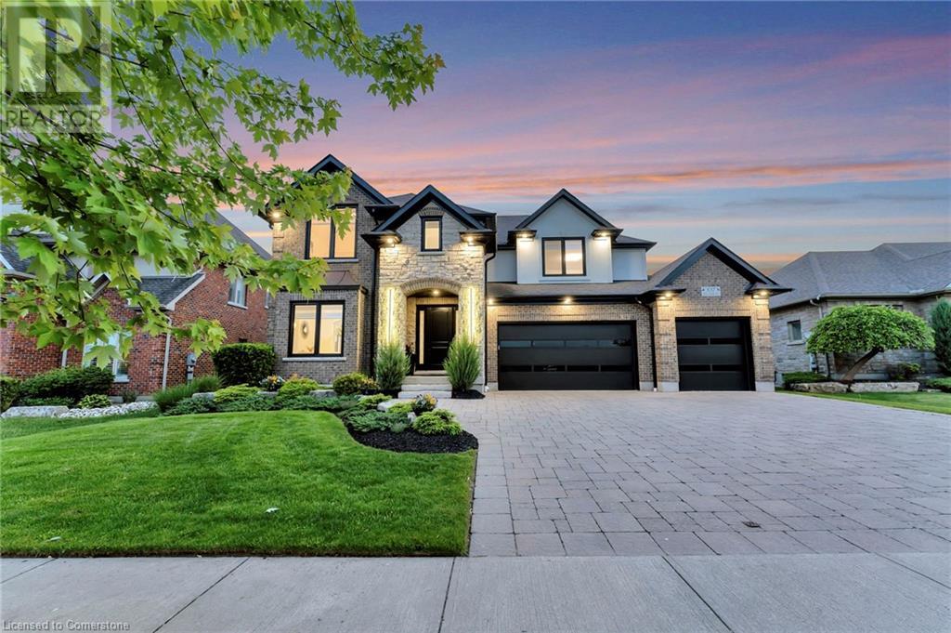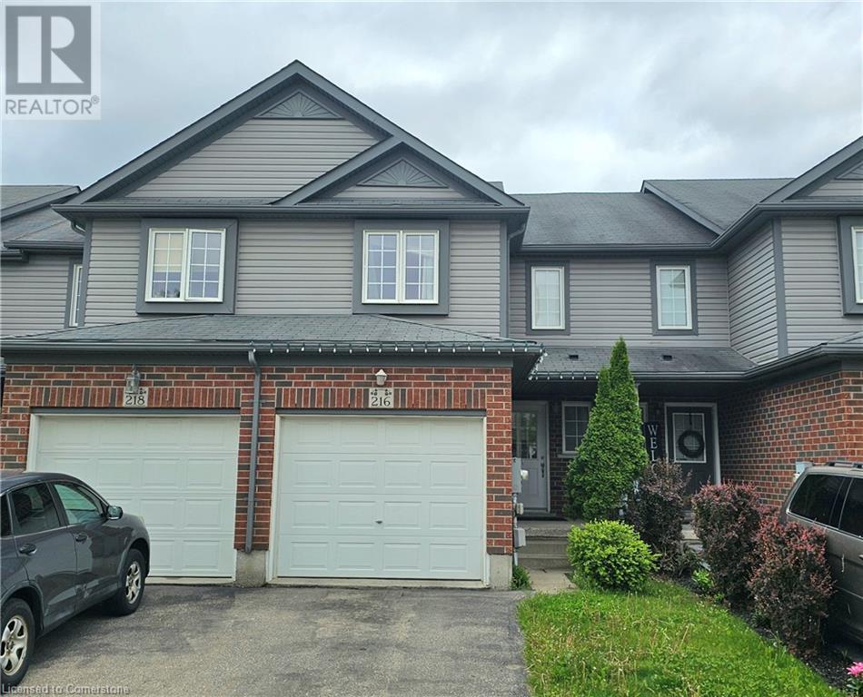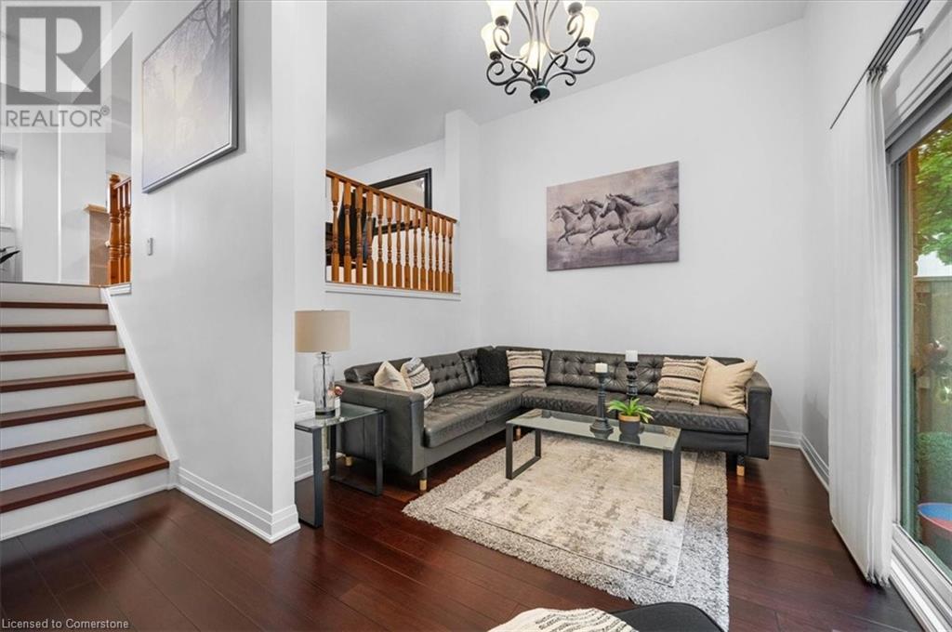1085 Concession 10 Road W Unit# Lot 125/w
Flamborough, Ontario
**Open House Sundays 2-4PM**This lovely brand new bungalow built by Fairmont Homes, known as the Trout Creek Model features 2 beds, 2 baths and over 1300sqft of living space. Situated in the year round land lease community, Rocky Ridge Estates which is conveniently located just off Highway 6 on a quiet side road. Enjoy an easy going lifestyle in this tranquil rural setting while still easily accessing major commuting routes and major centers. Just 8 minutes south of the 401. Enjoy the open concept floor plan which features a covered porch, large living and dining area with large windows, a primary 4pc ensuite and separate laundry room. This is the perfect investment for the downsizers or first time home buyers to get into the market at an affordable price! Inquire for more details about Lots available and various other models. Location may be listing in Freelton. Taxes not yet assessed. Images are of the Model home. Renderings and floor plans are artist concepts only and derived from builder plans. (id:59911)
RE/MAX Twin City Realty Inc.
101 Rudy Avenue
East Zorra-Tavistock, Ontario
Stunning custom built R50 (solid cement) home located in a desirable neighbourhood. Features of this great home include, open concept main floor with a living room and a main floor family room with a gas fireplace, a spacious eat in kitchen with a walk out to your own private oasis, main floor laundry. The 2nd level offers 3 bedrooms or a 4th bedroom or a upper floor family room, plus an ensuite bath. The basement offers a spacious family room with a pool table, 3 pc bath, an office or 5th bedroom. There is also a basement walk up from the basement to the garage, ideal for a granny suite or if you wanted to make an income apartment. This home has been freshly painted, new carpet, some new lighting and so much more. With a home like this, there is no need to go to the beach. Private fully fenced rear yard featuring 18 x 36 inground pool, stamped concrete patio, pool shack bar, with a cement counter and phone and cable. This is one home you don't want to miss. All you have to do is move in and enjoy. (id:59911)
RE/MAX A-B Realty Ltd
92 Kenwood Drive
Kitchener, Ontario
Welcome to 92 Kenwood Avenue! This versatile all-brick, side-by-side home offers two beautifully renovated units—ideal for multi-generational living, investment, or as a mortgage helper. The 3-bedroom, 2-bathroom unit features a newer kitchen, a finished basement with a bathroom, rec room, and office space—perfect for families or work-from-home flexibility. The 1-bedroom unit has been completely redone and features a bright, open layout with a spacious family room, modern bathroom, and walk-out to a private deck. Each unit enjoys its own laundry, separate hydro meters, and dedicated garage space in the double car garage. The large driveway and spacious side yard add even more value. Located on a quiet street, this property is move-in ready and a rare opportunity for homeownership with income potential. (id:59911)
RE/MAX Twin City Realty Inc. Brokerage-2
RE/MAX Twin City Realty Inc.
520 - 120 Huron Street
Guelph, Ontario
Stunning Hard Loft! Penthouse floor living! This loft conversion is only 1 year old. Great layout - 1 bedroom with soaring ceilings, open concept kitchen/living room with tons of natural light from the wall of windows overlooking treetops and the Downtown Guelph skyline. Modern kitchen features quartz counters, SS appliances, dishwasher and island with breakfast bar. The bedroom has a full size closet, loft style sliding glass doors and ensuite privilege to the main bath. In suite laundry. Separate heating/cooling controlled by you. Storage locker and internet included! 1 parking spot is available with this suite ($50) ... a rare find not always possible in this building!! BONUS it has an EV ready plugin option. Just a few steps down the hall is a massive, fully furnished lux rooftop terrace complete with BBQ and the most amazing views. The building amenities are incredible offering a gym, games room/music room, party room, bike storage with heated bike ramp, dog wash station and visitor parking. Plenty of nearby on street parking too! Walk to Downtown, GO train + trails and parkland including the river. Available Sept 1 for a 12 month lease. This is the one you've been waiting for, book your showing today! (id:59911)
RE/MAX Real Estate Centre Inc
92 Kenwood Drive
Kitchener, Ontario
Welcome to 92 Kenwood Avenue! This versatile all-brick, side-by-side home offers two beautifully renovated units—ideal for multi-generational living, investment, or as a mortgage helper. The 3-bedroom, 2-bathroom unit features a newer kitchen, a finished basement with a bathroom, rec room, and office space—perfect for families or work-from-home flexibility. The 1-bedroom unit has been completely redone and features a bright, open layout with a spacious family room, modern bathroom, and walk-out to a private deck. Each unit enjoys its own laundry, separate hydro meters, and dedicated garage space in the double car garage. The large driveway and spacious side yard add even more value. Located on a quiet street, this property is move-in ready and a rare opportunity for homeownership with income potential. (id:59911)
RE/MAX Twin City Realty Inc. Brokerage-2
RE/MAX Twin City Realty Inc.
537 Deer Ridge Drive
Kitchener, Ontario
Welcome to 537 Deer Ridge Drive, an exceptional residence located in one of Kitchener’s most prestigious neighborhoods, just steps from Deer Ridge Golf Course. Set on a 68' x 115' lot, this home offers approximately 4,600 sq. ft. of thoughtfully designed living space that blends luxury, comfort, and everyday functionality. The main floor is tailored for both daily living and refined entertaining. At its heart is a well-appointed kitchen with heated floors, stainless steel appliances, extensive counter space, and a large island with built-in storage. A bright breakfast area connects seamlessly to the family room, where soaring 17-foot ceilings and oversized European windows flood the space with natural light. A gas fireplace with custom built-ins adds warmth and architectural elegance. A private main-floor office, enhanced by a stone feature wall and double-sided Napoleon fireplace, provides a sophisticated work-from-home environment. A separate laundry and mudroom complete the main level. The second floor features 4 spacious bedrooms, including a primary suite with walk-in closet and a luxurious 5-piece ensuite with heated floors. A second bedroom includes its own 4-piece ensuite, while the remaining two share a stylish 5-piece bathroom. All bathrooms on this level include heated flooring for year-round comfort. The fully finished basement offers 3 additional bedrooms, a 3-piece bathroom, a generous recreation room with a second stone fireplace, ample storage, utility room, and a cold cellar ideal for extended family or guests. Enjoy outdoor living on the covered deck with BBQ gas line. The backyard is fully fenced and serviced by an irrigation system. A three-car garage with new doors and epoxy floors completes the home with polished practicality. Close to schools, trails, dining, and highways—this is a rare offering in Deer Ridge. (id:59911)
RE/MAX Twin City Realty Inc.
216 Featherstone Crescent
Kitchener, Ontario
Beautiful 3-Bedroom Townhouse available FOR RENT as of August 1st, 2025 at $2,750/month + utilities, in the desirable Huron neighbourhood of Kitchener! Welcome to this well-maintained property offering 3 bedrooms, 1.5 bathrooms, and great living space. The open-concept main floor features hardwood flooring, a spacious living room with sliding doors to a raised deck, and a kitchen/dining area complete with fridge, stove, dishwasher, and built-in microwave. Upstairs, you'll find a large primary bedroom with a walk-in closet, two additional bedrooms, and a full bathroom. The walkout basement is unfinished but bright—perfect for a play area, home gym, or extra storage. Enjoy the fully fenced deep backyard, ideal for outdoor entertaining. Additional features include central A/C, washer & dryer, water softener, and parking for 2 cars (1 garage & 1 driveway). Conveniently located near parks, schools, shopping, and transit. Don’t miss this fantastic rental opportunity! (id:59911)
Royal LePage Wolle Realty
99 Roger Street Street Unit# #59
Waterloo, Ontario
This beautiful 2 year old end-unit townhouse has 2 spacious bedrooms, 2 bathrooms and parking for 2! Conveniently located between uptown Waterloo and downtown Kitchener, and a short drive to the expressway. With 1,124 sqft. of living space, there’s room for a young family to grow or for two couples to rent together! Walk in from the garage to the lower level offering a private primary bedroom with a walk-in closet and exclusive 3-piece en-suite. Also conveniently located on the floor is the laundry. Upstairs is a modern eat-in kitchen with lots of natural light and stainless-steel appliances. The living room can comfortably fit 4 and has a walkout to the back balcony. A spacious bedroom and 4 piece bathroom top off this floor. Call today to book your private viewing! (id:59911)
RE/MAX Solid Gold Realty (Ii) Ltd.
121 Union Street N
Cambridge, Ontario
Affordable, beautiful, move-in ready, close to the highway and so much more! This freehold rowhouse, in the heart of Preston, is sure to win you over and check all your boxes! As you enter you'll feel the amazing energy and comfort throughout the main floor, hosting a wonderfully cozy sitting area and dining room, leading straight to the kitchen. The updated kitchen offers great Corian counter space, stylish ceramic back splash, an abundance of cabinets, stainless steel appliances, coffee nook, , a window overlooking the backyard and a patio door leading to the perfect backyard, where you can spend your evenings relaxing with a beverage of your choice. Upstairs is home to two very nicely sized bedrooms and the primary bathroom. The basement is also finished for additional living space, to host your family get togethers, as you make a lifetime of lasting memories in this stunning home. And as an added feature, in addition to the attached garage, with an entrance to the house AND the backyard, there are TWO parking spots in the driveway. What are you waiting for? Updates include, flooring 2025, dishwasher 2025, kitchen back splash 2024, garage door 2024, basement windows 2023/2025, kitchen counter tops, 2022, Patio door 2019 (id:59911)
Royal LePage Crown Realty Services
51 Paulander Drive Unit# 101
Kitchener, Ontario
Welcome to this beautifully updated 3-bedroom, 2-bathroom townhouse offering over 1,300 sq ft of carpet-free living space, plus a fully finished basement — perfect for a home office, gym, or extra family room. The open-concept main floor features recently upgraded flooring and a seamless flow from the dining area overlooking the bright and spacious living room, ideal for both entertaining and everyday living. The modernized bathrooms and thoughtful finishes throughout add a fresh, contemporary touch. Enjoy the convenience of a 1-car garage with extra built-in storage, making organization effortless. Located within walking distance to public transit and just minutes from shopping, schools, parks, and more — this home offers a great lifestyle and value all in one! Don’t miss out on this move-in-ready gem! (id:59911)
RE/MAX Twin City Realty Inc.
168 Otterbein Road
Kitchener, Ontario
Modern and Stylish 2-Year-Old Home at 168 Otterbein Step into this beautiful, contemporary home located in a family-friendly neighborhood. The main floor offers a well-designed layout featuring a bedroom, a convenient powder room, and an open-concept living and dining area, perfect for entertaining. The gourmet kitchen is the heart of the home, featuring a large island, elegant quartz countertops, and sleek cabinetry—ideal for cooking or gathering with family and friends. Upstairs, discover four well-proportioned bedrooms. The master suite is a true retreat, offering its own private ensuite bathroom and a walk-in closet. An additional bathroom serves the other three bedrooms, ensuring comfort for everyone. The laundry room is conveniently located in the basement, offering extra storage space alongside a two-car garage. With ample natural light throughout and only 2 years old, this home feels like new! Situated in a vibrant community close to schools, parks, and amenities, this house is the perfect blend of modern style and comfort. Don’t miss the opportunity to make it your next home! (id:59911)
RE/MAX Twin City Realty Inc.
Lot 94-2 Pike Creek Drive
Cayuga, Ontario
Beautifully presented, Custom Built “Keesmaat” home in Cayuga’s prestigious, family orientated “High Valley Estates” subdivision. Great curb appeal with stone, brick & sided exterior, attached 1.5 car garage. New “Richard” model featuring 2033 sq ft of gorgeous living space highlighted by custom “Vanderschaaf” cabinetry with quartz countertops, bright living room, formal dining area, 9 ft ceilings throughout, premium flooring, welcoming foyer, 2 pc MF bathroom & desired MF laundry. The upper level includes primary 4 pc bathroom, loft area, 4 spacious bedrooms featuring primary suite complete with chic ensuite with tile shower, & large walk in closet. The unfinished basement allows the Ideal 2 family home/in law suite opportunity with additional dwelling unit in the basement or to add to overall living space with rec room, roughed in bathroom & fully studded walls. The building process is turnkey with our in house professional designer to walk you through every step along the way. Conveniently located close to all Cayuga amenities, restaurants, schools, parks, the “Grand Vista” walking trail & Grand River waterfront park & boat ramp. Easy commute to Hamilton, Niagara, 403, QEW, & GTA. Make your appointment today to view quality workmanship in our Cayuga Sales Office & Model Home – multiple plans to choose from including Bungalows. Cayuga Living at its Finest! (id:59911)
RE/MAX Escarpment Realty Inc.


