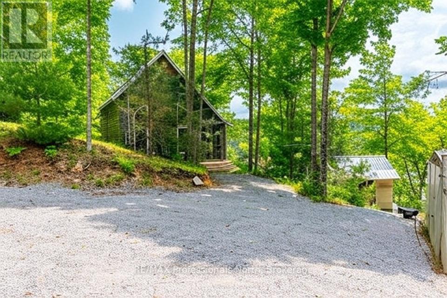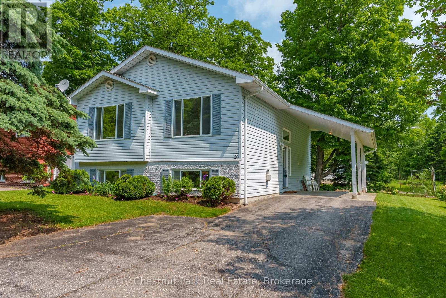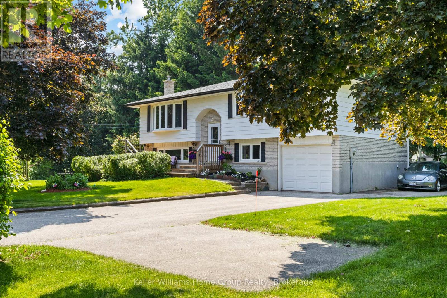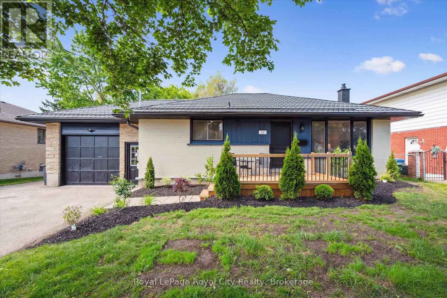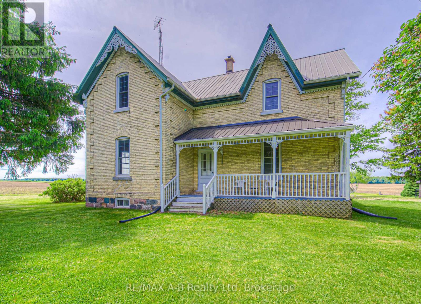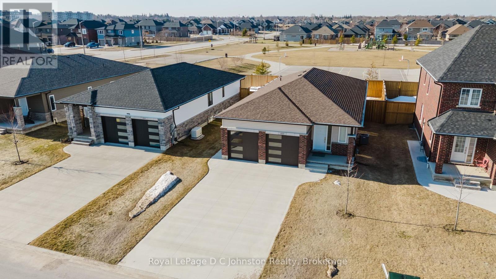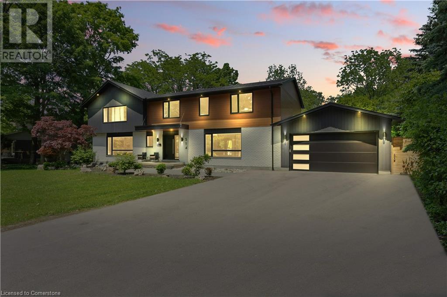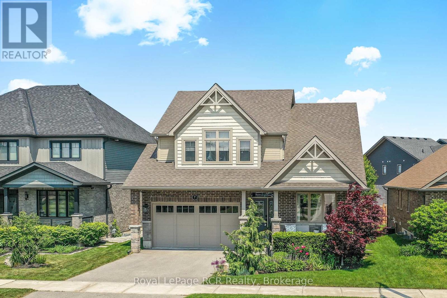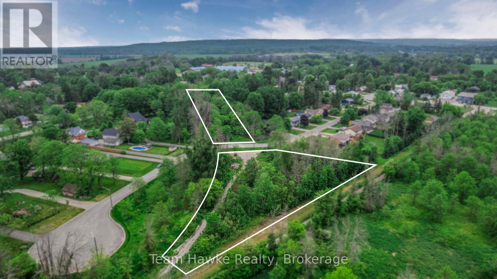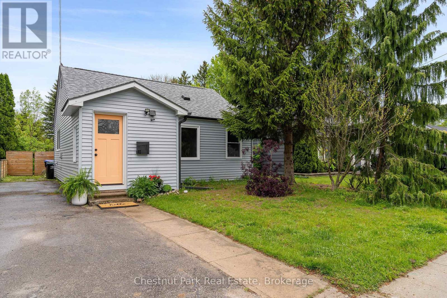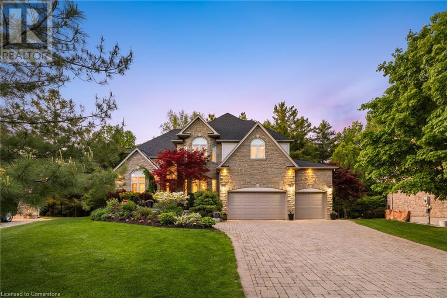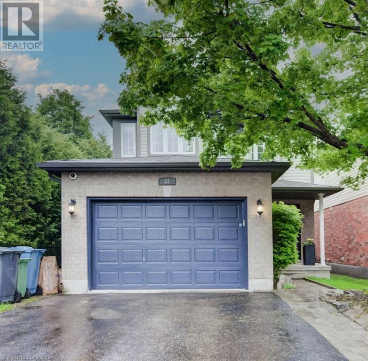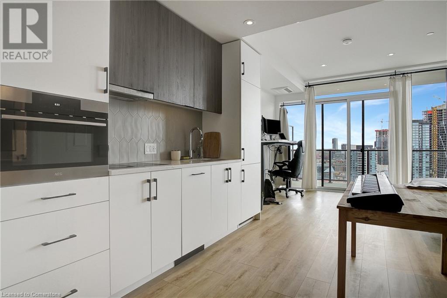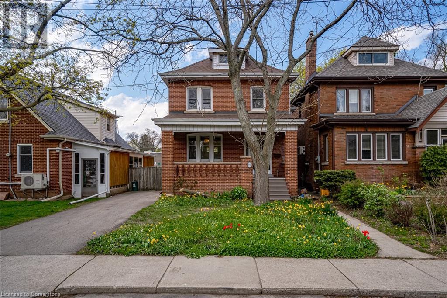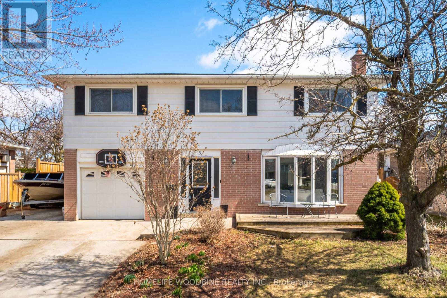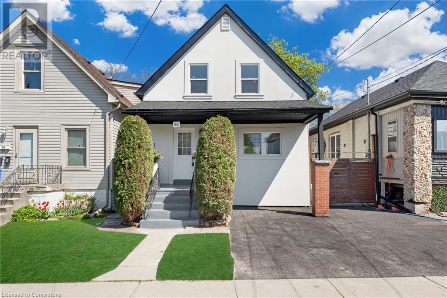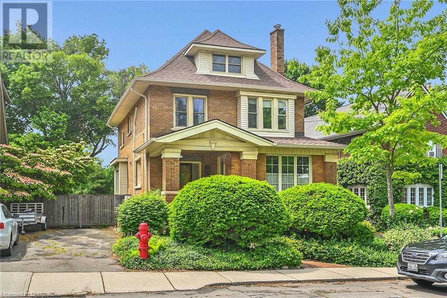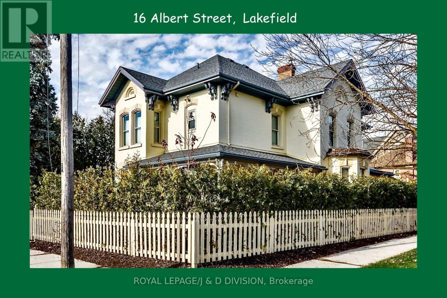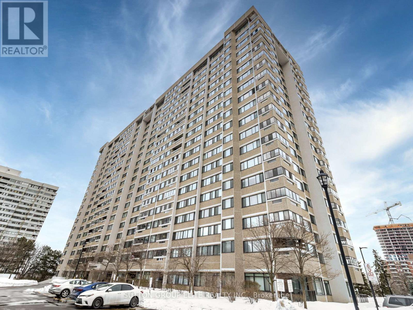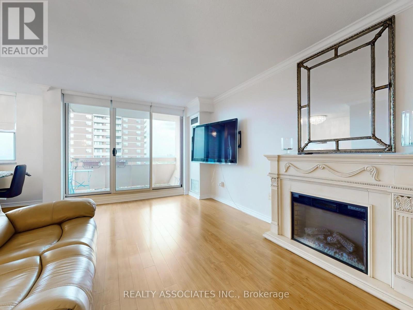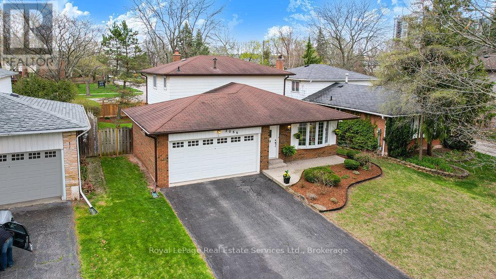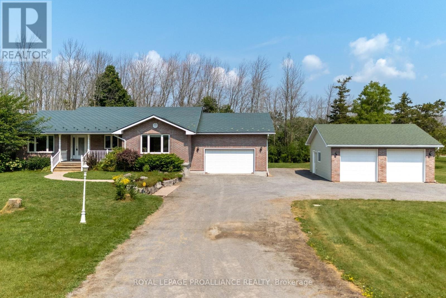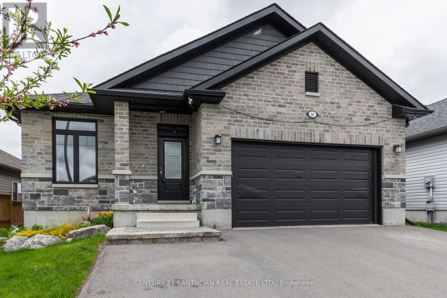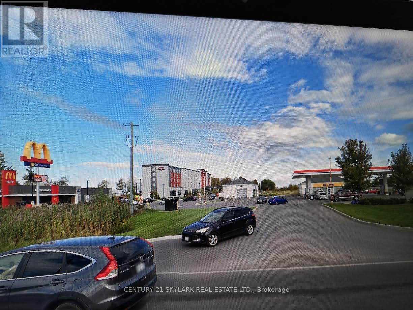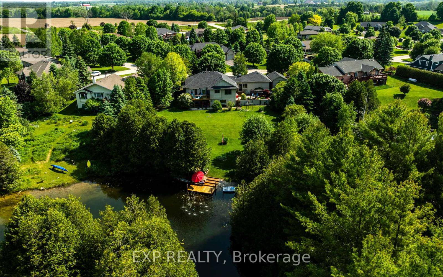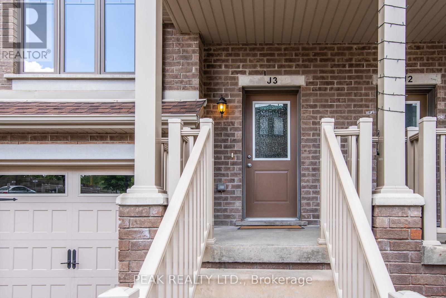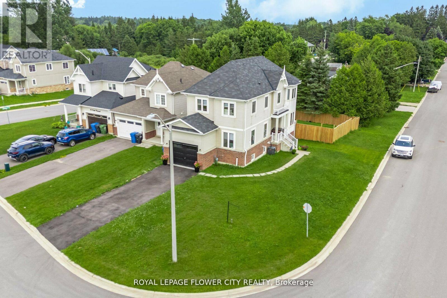1065 Shaded Water Trail
Minden Hills, Ontario
Welcome to 1065 Shaded Water Trail in Minden Hills. Located on Denna Lake tucked away at the end of a private laneway, this beautiful lakefront property offers 150 feet of private shoreline, terraced landscaping, and incredible outdoor living spaces. Built in 2009, the loft-style cottage features soaring 27-foot ceilings, a bright and spacious main living area. A large screened-in porch welcomes you into the home and is the perfect place to read a book, have your favourite beverage or to take in the outdoors when the weather isnt cooperating.The kitchen was renovated in 2019 and features concrete counters on the island. Upstairs, the loft bedroom currently fits two beds and opens onto a private balcony with peaceful lake views. A 3-piece bathroom is located on the main floor for added convenience.The property includes multiple terraced levels, ideal for relaxing or hosting guests. Closer to the water, a cozy bunkie adds extra sleeping or lounge space, while a lakeside gazebo on a spacious deck offers the perfect spot for a meal or evening cocktails. With two private docks, this retreat is perfect for swimming, boating, or just enjoying the quiet beauty of the lake.A detached garage with Hydro & drywall finishes was built in 2022 and offers great storage for all your gear. Whether you're looking for a weekend getaway or a private year-round home, this unique property delivers privacy, charm, and unforgettable lakefront living. All that is required to make this amazing property 4-season is a heated water line. Come explore all that Haliburton County has to offer and break into the cottage market with this well-built and maintained lakefront cottage. (id:59911)
RE/MAX Professionals North
20 Hilltop Drive
Huntsville, Ontario
Welcome to 20 Hilltop Drive, a bright and spacious raised bungalow ideally situated on a mature street in Huntsville. The main floor of this charming home features a primary bedroom, an additional bedroom, and a 4-piece bathroom. You'll also find a sun-filled living room, a dining room with ample natural light, a well-lit kitchen with ample storage, and a convenient main floor laundry area. The lower level is bright and spacious, offering a recreation room featuring a cozy gas fireplace, an additional bedroom, and a 3-piece bathroom. The entire interior of this home, encompassing 1797 sq ft of finished living space, has been freshly painted. Outside, the property sits on a mature, level lot with a private backyard featuring mature trees and a firepit area. The exterior offers a private drive with carport for 1 and an additional 3 parking spaces.This location is ideal, with proximity and walking distance to downtown Huntsville, the hospital, grocery stores, and other conveniences. This home combines comfortable living with an excellent, convenient location! (id:59911)
Chestnut Park Real Estate
7392 Wellington Rd 51 Road
Guelph/eramosa, Ontario
First time on the market welcome to 7392 Wellington Road 51, Ariss. This charming raised bungalow offers a perfect blend of comfort, spaceand charm. Bright open space, ideal for entertaining. Lots of large windows flooding the home with natural light. Partially finished basement withnicely finished rec room with dry bar. Expansive yard ideal for gardening, outdoor fun or just enjoying the fresh air. If your looking for a littlespace and want to escape the city but still want the convenience of being close by come check this home out. (id:59911)
Keller Williams Home Group Realty
22 Heath Road
Guelph, Ontario
Renovated Bungalow with Legal Apartment in Guelphs Junction Neighbourhood! Welcome to 22 Heath Road - a beautifully updated bungalow tucked away on a quiet court in one of Guelphs most convenient locations. Whether you're looking for a mortgage helper, an income-generating investment, or space for extended family, this property offers exceptional flexibility. With 1,870 sqft of total living space, this home has been renovated from top to bottom, inside and out. A brand-new front deck welcomes you to the main level, where youll find three spacious bedrooms, a modern 4-piece bathroom, and a bright living room filled with natural light from a large picture window. The updated kitchen features quartz countertops, stainless steel appliances, pantry-style storage, and durable vinyl plank flooring throughout. A discreet stacked washer and dryer means no need to share laundry with tenants! The legal basement apartment includes two bedrooms, a 3-piece bathroom, and a bright, open-concept living space with recessed lighting and a large egress window. Outside, enjoy a new backyard deck perfect for summer BBQs and a generous yard ready for your dream garden. The double-wide driveway offers parking for up to four vehicles. Just a short walk to parks and local amenities, with quick access to the Hanlon Expressway, this home is ideal for first-time buyers, families, or downsizers looking to supplement their income in retirement. (id:59911)
Royal LePage Royal City Realty
544 Newfoundland Street
Wellington North, Ontario
Welcome to your future home at 544 Newfoundland Street in beautiful Mount Forest! This Marlanna built, semi-detached home, is nestled in a quiet cul-de-sac and is attached to the neighbouring unit by just the garage, which will be nicely finished with Trusscore! Not only will you be catching baseball games from your back deck, but stunning sunsets as well! Inside, you'll find a bright and spacious open-concept layout that blends the Kitchen, Dining, and Living areas ideal for both entertaining and everyday living. You'll be impressed with the Barzotti Kitchen finished with Quartz countertops and luxury vinyl plank flooring throughout the home. Upstairs will impress with three generous sized Bedrooms, including a luxurious Primary Bedroom complete with a walk-in closet and private en-suite. Convenience is key with an upstairs laundry room and a full main Bathroom to serve the secondary Bedrooms. The fully finished Basement offers a large recreation room perfect for a play area, home theater, gym, or extra living space tailored to your needs. Rounding off the basement is a full Bathroom and Utility Room for extra storage. Are you ready for peaceful living with all the modern features? Don't miss your chance to be the first to call this home in the fall of 2025! Tarion warranty and 50 year warranty on shingles. (id:59911)
Exp Realty
7099 19th Line
West Perth, Ontario
Welcome to country living on 1.32 acres of peaceful, open space. This solid, well-cared-for home offers 3 bedrooms and 1.5 bathrooms, ideal for families, hobbyists, or anyone seeking room to breathe. Step inside to discover a home with strong bones and timeless charm, ready for your personal touch. The spacious deck is perfect for outdoor dining, entertaining, or simply soaking up the quiet views. Outdoors, the property truly shines. A large detached garage provides room for vehicles, workshop space, and space for larger equipment. With the right setbacks this could also be used for some hobby farm animals. A greenhouse and two garden sheds are ready for your growing ambitions, whether you're an avid gardener or dreaming of a more sustainable lifestyle. A rare opportunity to own a manageable country property with all the essentials already in place, just move in and make it your own. (id:59911)
RE/MAX A-B Realty Ltd
76 Upton Crescent
Guelph, Ontario
Ideally located close to Trails, Recreation Centre, Schools, Playgrounds, Public Transit & Shopping. This lovingly cared for 2 storey home in a peaceful neighbourhood is waiting for the new owner. Main floor features a open living room with large front window to relax in and a kitchen with lots of storage. Patio leading to the private back yard to enjoy the summer of 2025, shed and a garage. Additional parking for 3 more vehicles. On the upper floor you will view two bedrooms that could potentially be removed or repositioned back to the third bedroom setup. Water Heater is a rental. A finished lower level for additional living space including a 2 pc washroom, storage & laundry. OPEN HOUSE Sat & Sun June 14 & 15 1-3pm (id:59911)
Keller Williams Home Group Realty
69 Albert Street N
Saugeen Shores, Ontario
Nestled in the heart of Southampton on a 100' x 106' lot, this timeless two-storey yellow brick home exudes character and charm that have been lovingly preserved over the years. With spacious interiors featuring 9'8" ceilings, this stately residence boasts four large bedrooms, a welcoming living room, a bright, open kitchen with dining area, and a distinctive square bay window that fills the space with natural light. Enjoy the convenience of main floor laundry and the bonus of a cozy main floor den, with garden doors that open to a private fenced lot perfect for family gatherings or peaceful relaxation. This home has been updated with gas forced air heating and central air added in 2017, a newer owned gas hot water tank (2019), and roof shingles along with a peaked roof that were replaced in 2014. Newer soffits, fascia, and eavestroughs complete these thoughtful upgrades. For those who love to entertain, the heated in-ground concrete swimming pool is an inviting retreat that will make summers unforgettable. The home's heritage features create a sense of warmth and sophistication. A handcrafted curved staircase, a stunning butternut wood fireplace mantel, classic pine floors, and wide baseboards bring elegance and personality to each room. With large windows allowing abundant light and spacious rooms designed for comfort, this home is a true Southampton gem. Homes like this rarely come to market, and with summer approaching, now is your chance to make this beautiful home yours in time for relaxing. Don't miss this unique opportunity schedule your viewing today! (id:59911)
Royal LePage D C Johnston Realty
1258 Ravenscliffe Road
Huntsville, Ontario
Discover the perfect blend of space, versatility, and privacy with this charming home nestled on 3.5 scenic acres just minutes from the vibrant town of Huntsville. Surrounded by mature trees and the natural beauty of Muskoka, this property offers a peaceful retreat with all the conveniences of town just a short drive away. The main level features a bright and functional layout with three well-sized bedrooms, two bathrooms (4 pc and 2 pc), and a welcoming living space perfect for family life or entertaining. Large windows throughout offer beautiful views of the surrounding property and allow for an abundance of natural light.A major highlight of this home is the spacious in-law suite with its own private entrance complete with two additional bedrooms, a den, full kitchen, living area, and bathroom. Whether you're hosting extended family, accommodating guests, or seeking potential rental income, this flexible space offers endless opportunities. For hobbyists, tradespeople, or those in need of serious storage, the large detached garage/shop is a dream fully powered with electricity and offering ample room for equipment, tools, or recreational vehicles. Step outside and enjoy the peace and privacy of your own wooded acreage. Theres room to garden, roam, or simply relax around the fire pit under the stars. With plenty of flat open space and privacy from neighbours, this property is ideal for those craving a bit more freedom and connection to nature. Located close to local lakes, trails, and all of Huntsville's amenities, this is a rare opportunity to enjoy country living with room to grow and income potential, too. (id:59911)
Chestnut Park Real Estate
5495 Rainham Road
Dunnville, Ontario
Fantastic building lot on paved road, 15 minutes to Cayuga or Dunnville, close to Lake Erie offers 130x315ft of rolling greenspace, dotted with mature trees and surrounded by farm fields. Old abandoned house on the lot needs to be torn down - but makes getting a building permit easier! Original property included a cistern driveway and septic system - Seller is not sure of the condition of any of these things. Natural gas is available at the road, as well as hydro. Make this the spot to build your dream country home! (id:59911)
RE/MAX Escarpment Realty Inc.
1786 8th Concession Road W
Flamborough, Ontario
Nestled atop a picturesque knoll, this 3+1 bedroom bungalow boasts over 2,500 sq ft of comfortable living space with breathtaking views from three sides, showcasing rolling hills and pastures dotted with horses. Perfectly located near several Conservation areas, equestrian facilities, and the renowned African Lion Safari, this home offers both tranquility and convenience, with excellent schools, community centre, and shopping just minutes away. Inside, the spacious living and dining rooms provide ample space for gatherings, while the updated kitchen with stainless steel appliances makes cooking a delight. The primary bedroom includes ensuite privileges. The lower-level family room features a cozy wood-burning fireplace insert and a walkout to grade level. For entertainment, the games room comes ready with a pool table and dart board included. And despite being in the heart of nature, there’s no need to worry about rural internet—fast and free WiFi ensures seamless connectivity. This hilltop retreat offers peace and quiet, with only the soothing sounds of birds and horses to accompany you. Don’t miss your chance to own this countryside getaway! (id:59911)
Keller Williams Edge Realty
400 Mary Rose Avenue
Saugeen Shores, Ontario
Welcome to 400 Mary Rose! This bungalow offers 2700 square feet of finished living space, welcoming you from the front door with its warm and bright entrance. Hardwood floors and natural light flow throughout the home, from the dining room, open concept kitchen and living room. The L shaped kitchen has an eat up breakfast bar and an island with additional storage. Patio doors draw you outside, to enjoy the fully fenced yard that backs onto Summerside Park - a peaceful setting with no rear neighbours. The main floor also features two spacious bedrooms, including a primary with ensuite and walk-in closet, plus an additional 4-piece bath. The fully finished legal basement, completed by the builder, Walker Homes, includes a separate entrance, two more bedrooms, a 4-piece bathroom, and ample living space ideal for extended family or rental potential. With a two-car garage and full-day sun exposure, this home is a must see. (id:59911)
Royal LePage D C Johnston Realty
4 Willow Street Unit# 1105
Waterloo, Ontario
Luxury living in the heart of the city with unobstructed views of Uptown Waterloo. This stunning, well maintained, 1700 square foot condo at the highly sought after Waterpark Place boasts 2 bedrooms, 2 full baths, 2 underground parking spots, locker, and an expansive wrap around balcony with beautiful sunset and city views. Step through the front door, through the front foyer and into the open concept living/family room, perfect for hosting company or enjoying family dinners. Separated by a fireplace, these conjoining rooms are spacious with several large windows providing amazing views and filling the space with natural light. The adjacent upgraded custom kitchen is spacious and features stainless steel appliances, stainless steel double sink, range hood, stunning tile backsplash, and ample storage space. Down the hall, past one of the 4-piece bathrooms and laundry room, you will find the first of two good-sized bedrooms. Finishing off this unit is the large primary bedroom that boasts a walk-in closet with custom built-in wooden shelving and an updated 4-piece ensuite bathroom with a glass shower and soaker tub. Within the building, you will find many amenities including an indoor pool, sauna, gym, party rooms, and guest suites. Outside, there is plenty of guest parking, a patio, and you can take a walk down to the pond and relax in the gazebo on those hot summer days! Conveniently located within walking distance of Uptown Waterloo and the Transit system, this unit is close to shopping, restaurants, night life, parks, trails, highway access, and much more! (id:59911)
RE/MAX Twin City Realty Inc.
514 Oxbow Road
Waterloo, Ontario
Modern updated executive home on a court location in Colonial Acres. There is plenty of room to spread out, with it's five bedrooms, main floor office and five bathrooms. The main level is carpet free and features a beautiful floating staircase. The custom kitchen features a walk-in pantry and an island with seating. The bright living room features a built-in fireplace and large windows. The dining area also features another built-in fireplace and a handy walkout to the deck for barbequing. Two of the five bedrooms feature en-suite washrooms. The primary bedroom boasts vaulted ceilings and a walk-in closet with built in organization. Prepare to be impressed by the 6-piece en-suite with it's walkthrough shower, heated tiled floors and soaker tub. The finished lower level features a bar, wine cellar, gym and recreation room that walks out to the rear yard. This backyard is designed for entertainment with it's 40 x 20' pool, fenced yard and plenty of room for backyard sports! (id:59911)
RE/MAX Twin City Realty Inc. Brokerage-2
7 Portland Street
Collingwood, Ontario
Welcome to this beautifully upgraded 4-bedroom, 3.5-bathroom home in Collingwood's desirable Pretty River Estates. Just steps from scenic trails, the Pretty River, Dog Park, local schools, and parks. This location offers the perfect blend of lifestyle and convenience. Originally built as Sunvale's model home, this property showcases premium finishes throughout. The kitchen is a chefs dream with upgraded cabinetry, quartz countertops, a large island, premium appliances, and a modern sink. Hardwood flooring spans the main living areas, complimented by high-end finishes and custom window treatments. Upstairs, enjoy the practicality of second-floor laundry with granite counters and a versatile office nook. The fully finished basement includes a media room, bedroom, and stylish 4-piece bath, perfect for guests or growing families. Step outside to your private, fully fenced backyard complete with a two-tier deck, and hot tub. An entertainers paradise. Exceptional curb appeal, thoughtful landscaping, and stone steps lead to a welcoming covered front porch. With multiple living areas inside and out, this turnkey home is perfect for family living or hosting guests. Don't miss the opportunity to make this exceptional property your next home. (id:59911)
Royal LePage Rcr Realty
20 West Street
Severn, Ontario
Great development opportunity or land bank for the future in beautiful Coldwater. The property features two parcels - a 1.36 acre parcel and a 1.96 acre separated by the road extension to Reinbird St. Ownership of the former iron railway bridge is tied to the subject property according to the township. Unique property with potential for development. (id:59911)
Team Hawke Realty
71 Union Street E
Waterloo, Ontario
Corner-Lot Charmer in Uptown Waterloo! Walk to LRT, Vincenzo’s, Parks & Top Schools. Discover the best of city living in this 4 bedroom, 2.5 bath brick home set on a sun-filled, wraparound corner lot with outstanding curb appeal and mature trees offering rare privacy and green space in Uptown. Inside, enjoy an open-concept main level with oversized windows, original hardwood floors, and airy living and dining spaces perfect for gatherings. The modern kitchen features a gas range, quartz countertops, and a bay window overlooking the gardens. The main-floor primary retreat with peaceful views is ideal for easy living, a home office, or multi-gen families. Upstairs you’ll find three bedrooms, a designer bathroom, and access to your own private second-storey patio, perfect for morning coffee or sunset lounging in the treetops. The finished basement offers a spacious rec room, extra bath, and tons of storage, great for movie nights, hobbies, or play space. Recent updates include a brand new furnace (2025), water softener (2023). With an attached garage, plus a versatile mudroom with built-in storage that's ideal as a walk-in pantry, home organization hub, or drop zone for an active family. Walk to everything: Waterloo Park, LRT, top-rated schools, universities, cafés, shops, and the city’s best amenities are just steps away. This is your chance to own a unique piece of Waterloo history in a location that truly delivers, homes like this don’t come up often. Book your showing today and experience the Uptown lifestyle at 71 Union St E! (id:59911)
Keller Williams Innovation Realty
83 Ninth Street
Collingwood, Ontario
Bungalow in downtown Collingwood! Charming and beautifully updated wartime home within walking distance to downtown Collingwood. This 2 bed, 1 bath home is full of character and light, with original hardwood floors, a sunny galley kitchen, and a spacious primary bedroom with access to a loft ideal for extra storage. The 165' deep, private lot features mature trees, recently completed deck (2025) and an opportunity for a gardener or landscaper's touch with shed/workshop included for creative projects or practical storage. Thoughtfully updated with key upgrades to the interior and exterior including roof (2020), windows/doors (2021), siding and water/sewer lines (2022), partial updated fencing and new gate (2023) while interior updates include a refreshed mudroom and dining room flooring, kitchen sink, and light fixtures throughout. Inquire with Listing Realtor for the complete list. Embrace a lifestyle of comfort and convenience in this welcoming home, steps from downtown Collingwood shops, restaurants and trails and minutes from Southern Georgian Bay's year round recreations! Some photos have been virtually staged. (id:59911)
Chestnut Park Real Estate
80 Cedarbrook Court
Cambridge, Ontario
Nestled on a rare .89-acre lot in a highly desirable court, this remarkable home offers nearly 5,000 sqft of living space, blending charm and elegance with a breathtaking natural setting. Surrounded by lush trees, a serene pond, and protected greenspace as its backdrop, the property provides a tranquil retreat that’s as inviting as it is impressive. Inside, you’ll find expansive living areas with soaring 10' ceilings, rich hardwood floors, crown moulding, recessed lighting, and oversized windows that flood the home with natural light. The chef-inspired kitchen is a true standout, featuring top-tier upgrades and premium amenities. With five spacious bedrooms, including three luxurious ensuites, the home offers ample room for family and guests, ensuring comfort and privacy for all. Adding even more versatility, the walk-out basement offers an excellent opportunity for a nanny suite or in-law setup, providing a private, self-contained space with easy access to the outdoors. The yard is fully fenced, offering both security and privacy, and serves as an ideal space for outdoor living. Step outside to the custom composite deck, designed for entertaining and relaxation, complete with a BBQ area and multiple seating zones. The crowning jewel of the backyard is the sparkling saltwater pool, creating a peaceful oasis where you can unwind and enjoy the natural beauty of the surrounding landscape. With countless updates throughout, this home combines modern luxury with timeless appeal, offering a true retreat in every sense. (id:59911)
The Agency
33 Henderson Drive
Guelph, Ontario
Welcome to your newly renovated home in a wonderful family neighbourhood! Simply move in and start enjoying this stunning 3-bedroom residence, featuring all-new flooring throughout and a brand-new kitchen with ample storage and generous counter space. The open-concept main floor boasts a spacious living room with a beautifully updated fireplace, perfect for cozy nights in. Upstairs, you'll find an oversized primary suite with a private ensuite, along with two additional spacious bedrooms and the convenience of a second-floor laundry room. All bathrooms have been fully renovated with modern finishes, adding to the home’s luxurious feel. The unspoiled basement offers endless possibilities for customization. Step outside to a fully fenced backyard with a charming composite deck—ideal for outdoor gatherings. This is the one you've been waiting for! (id:59911)
Chestnut Park Realty Southwestern Ontario Limited
Chestnut Park Realty Southwestern Ontario Ltd.
165 Green Valley Drive Unit# 2
Kitchener, Ontario
Tremendous value here, priced to sell! Perfect for first-time home buyers or investors! Walking distance to Conestoga College! This three-bedroom, two-storey townhouse is ideally located in the Pioneer Park/Doon area of Kitchener. The main level is carpet-free with a good-sized kitchen featuring stainless steel appliances and access to a fully fenced, private yard. Upstairs has three beds and a full bathroom. The basement is finished with a family room (could be 4th bedroom) and a laundry area. Please note that water is also included in the condo fee. This unit includes one parking space, has a bus stop right out front, and is within walking distance to many trails and parks. With quick access to HWY 401, this home ensures shopping, dining, and entertainment are all easily accessible. (id:59911)
Exp Realty (Team Branch)
741 King Street W Unit# 1710
Kitchener, Ontario
THIS UNIT COMES WITH BUILT-IN MURPHY BED THAT CONVERTS TO A DESK. This newly constructed residence presents a perfect combination of thoughtful design and a prime downtown location. As you enter, you’ll be greeted by a spacious layout featuring large floor-to-ceiling windows that flood the space with natural light and provide stunning views of the city. The apartment also features a private balcony, offering an ideal spot to relax while taking in the vibrant cityscape. One of the standout features is the versatile Murphy bed, which easily transforms into a desk, allowing for efficient use of space and flexibility for both work and relaxation. With its proximity to Kitchener's top dining spots, amenities, and convenient transportation options, this location ensures everything you need is just moments away. Don’t miss the chance to make 1710 - 741 King St W your new home. Experience the best of urban living in The Bright Building. (id:59911)
Corcoran Horizon Realty
64 South Oval Street
Hamilton, Ontario
Welcome to this charming and lovingly maintained 2.5-storey all-brick home, offering 4+1 bedrooms and 2 full bathrooms in a peaceful, family-friendly neighbourhood. Ideally situated near McMaster University, Westdale’s boutique shopping, and quick highway access, this property is perfect as a family residence or an income-generating investment. Enjoy mornings on the stunning 19’ x 6’ front porch, and step inside to be greeted by original leaded glass doors, rich oak and chestnut trim, and gleaming hardwood floors that flow through the main living areas and second-floor bedrooms. The spacious third-floor attic makes an ideal fourth bedroom, office, entertainment room or teen retreat. A separate side entrance leads to the basement which includes a family room or additional bedroom, full bath, laundry, and ample storage—all adding to the home’s versatility. Outdoors, relax or entertain in the fully fenced backyard, complete with a 12’ x 11’ deck off the kitchen, a stone patio, garden shed and mature trees. This is a rare opportunity to own a beautifully updated home in a sought-after location. Some photos are virtually staged. (id:59911)
RE/MAX Escarpment Realty Inc.
5 Stockman Crescent
Halton Hills, Ontario
Welcome to your dream home! Nestled on a quiet, family-friendly street in one of the towns most sought-after communities, this beautifully maintained 4-bedroom home is the perfect blend of comfort, style, and entertainment. Step inside to find a large open-concept upgraded kitchen, featuring high-end finishes, modern appliances, a spacious island, and plenty of room for family gatherings or hosting friends. The kitchen flows seamlessly into the expansive family room, complete with built-in speakers, making it the ideal space for movie nights, game days, or casual entertaining. For year-round enjoyment, this home boasts a gorgeous 4-season room perfect for cozy evenings, lively gatherings, or simply relaxing with a cup of coffee while overlooking the incredible backyard. Step outside and discover your personal paradise! The backyard oasis features a sparkling pool, a relaxing hot tub, and beautifully landscaped spaces designed for both fun and relaxation. Whether you're hosting a summer barbecue or enjoying a quiet evening under the stars, this backyard will be your favorite retreat. Additional highlights include: Spacious bedrooms with plenty of closet space Updated bathrooms Ample natural light throughout Attached garage and additional parking Quiet, safe street perfect for families Close to top-rated schools, parks, and amenities. This home truly has it all location, and lifestyle. Don't miss your chance to make it yours! (id:59911)
Homelife Woodbine Realty Inc.
62 Norman Street
Hamilton, Ontario
Now Even Better Value – Same Beautiful Renovation, New Price Point Welcome to 62 Norman Street – a fully renovated home where modern design meets peace of mind, now offered at an even more attractive price. Whether you're a first-time buyer, downsizer, or savvy investor, this home checks all the boxes. Thoughtfully updated from top to bottom, the property features brand-new framing, a full electrical rewire with a 100 AMP panel, new plumbing, and upgraded attic insulation. Enjoy year-round comfort with a new furnace, AC, and hot water tank. Inside, you’ll find new drywall, trim, tiles, light fixtures, and luxury flooring throughout. The custom kitchen and beautifully finished bathrooms are outfitted with sleek cabinetry and high-end fixtures. Additional upgrades include all-new windows, new front and side doors, roof, soffit, fascia, eavestroughs, and a stylish stucco exterior. The fresh asphalt driveway and oak staircase handrail add to the home’s curb appeal and character. Set on a quiet street just minutes from the vibrant shops and restaurants of Ottawa Street, this 3-bedroom, 1.5-bath. Don’t miss your chance to own a truly turn-key home at a compelling new price. (id:59911)
Exp Realty
191 Simcoe Street S
Oshawa, Ontario
LEGAL TRIPLEX with commercial zoning, offering multiple value-add or house hacking opportunities, including the potential to add a garden suite on the existing detached garage and spacious parking lot (accommodates 9+ vehicles). Main floor unit is vacant with the upper and basement units generating strong rental income. Recent improvements include updated front entry railings, a new staircase banister for the upper unit, and a fully renovated basement apartment. Centrally located in Oshawa, the property offers easy access to Highway 401, Durham College, Oshawa GO Station, and is just a short walk to local shops, schools, and parks. (id:59911)
Royal LePage Burloak Real Estate Services
40 Undermount Avenue
Hamilton, Ontario
Spacious and gracious Century Home in sought after Kirkendall. Close to McMaster U,schools, parks and Locke St! Easy walk to Locke St shopping, buses, good schools and beautiful nature trails just steps away. Offering 2870 SF, 6 bedrooms plus large office, 3.5 bathrooms and finished basement with full bath, cedar sauna (not currently in use) and separate entrance. Generous and character-filled living, separate dining and lovely family room overlooking fully fenced, private, lush,treed yard with large deck. Many updates including boiler, windows, newer electrical wiring and panel, decks and AC.List of improvements available. Lovingly maintained and updated. Unique opportunity for such a large home, rarely offered on this beautiful street. (id:59911)
Right At Home Realty
Lakefield - 16 Albert Street
Selwyn, Ontario
The Top 5 Reasons You Will Love This Home: 1) Experience the timeless charm of this Victorian-style family home, boasting striking curb appeal on the corner of Albert and Regent Streets in the charming Village of Lakefield, in the heart of Peterborough & The Kawarthas 2) Spanning over 3,200 square feet, on two floors, this historic gem (Circa 1886) features four generously sized bedrooms and five bathrooms, seamlessly combining classic character with modern comforts 3) Thoughtfully designed for multi-generational living, the spacious layout showcases unique heritage details, impressive 10.5 ft soaring ceilings, pristine original woodwork beautiful original flooring and large principal rooms 4) The tasteful renovations include a beautifully renovated family sized kitchen and bathrooms, 200 AMP Service with circuit breakers, all new windows etc. 5) Its location is ideal, just a short walk to central amenities in Lakefield and the internationally renowned co-ed LAKEFIELD COLLEGE SCHOOL * Furthermore, it's a convenient 20-minute drive to Peterborough and Peterborough Public Health, and only an hour and thirty minutes from Toronto * This turn key residence is truly a unique opportunity to own a significant piece of Peterborough County's architectural heritage ** FLOOR PLANS AVAILABLE ** No public open houses but very easy to see ** Visit our website for more detailed information ** (id:59911)
Royal LePage/j & D Division
248 Glenholme Avenue
Hamilton, Ontario
Welcome to 248 Glenholme Avenue, a beautifully maintained and spacious home nestled on a quiet, family-friendly street in Hamilton’s desirable Balfour neighbourhood. Offering over 1700 sq. ft. of finished living space, this inviting 3-bedroom, 2-bathroom home combines charm, functionality, and location—all in one. Step inside to discover a warm and welcoming interior featuring a formal dining room, a bright and airy living space, and a finished basement with a separate entrance—perfect for extended family, a home office setup, or future in-law potential. The basement includes a generous family room, a dedicated office space, a large laundry area, and ample storage. Upstairs, three comfortable bedrooms offer space for the whole family, while recent updates like a newer roof provide peace of mind. The exterior is just as impressive, featuring a private, fully fenced backyard oasis surrounded by mature trees, two handy storage sheds, and a spacious deck—ideal for summer barbecues or quiet mornings with coffee. Located in a sought-after central Hamilton Mountain neighbourhood, you’re just minutes from parks, schools, Juravinski Hospital, Mohawk College, the Mountain Brow trails, public transit, and easy highway access. Whether you’re upsizing, downsizing, or looking for a turnkey home with income or in-law potential, this property checks all the boxes. Don’t miss your chance to own this charming move-in-ready home in one of Hamilton’s most convenient and connected communities! (id:59911)
RE/MAX Escarpment Golfi Realty Inc.
1704 - 50 Elm Drive E
Mississauga, Ontario
Stunning updated two-bedroom Condo with breathtaking North views. Welcome to the Aspenview, this beautifully updated 2 bedroom condominium Offering modern living in the heart of Mississauga. This bright & spacious unit features an open-concept layout with hardwood floors throughout, creating a seamless flow between the living room, dining room, and den/laundry room. This updated kitchen boasts sleek cabinetry, contemporary finishes, and stylish modern light fixtures. (includes updated modern appliances). Enjoy the convenience of 1- 4pc bath and 1-2pc bath, perfect for both guests and residents. The condo also includes a large storage closet, a spacious locker, and 2 parking spots for added convenience. Floor to ceiling modern roller blinds complement the expansive windows, framing spectacular north-facing views of Mississauga. Close to transit, shopping, library and Arts centre. Do not miss this opportunity to own a move-in ready home in a prime location! (id:59911)
Sutton Group Elite Realty Inc.
1704 - 205 Hilda Avenue
Toronto, Ontario
Prime Yonge & Steeles LOCATION! LARGE 3 Bedroom CORNER Unit, Freshly Painted With Many Resent Upgrades And Renos! Cozy Living Room With Freestanding Fireplace, Wood Floors and Walk Out to Huge Balcony! Oak Eat In Kitchen With Granite Counters, Back Splash And Premium S/S Appliances! Plus Bright Breakfast Area And Window. Primary Bedroom Complete With Walk In Closet Plus Double Closet And 2-Piece Ensuite! Convenient Location Just Steps Away From Centrepoint Mall , Shops And Schools. Near Public Transit And Finch Station. (id:59911)
Realty Associates Inc.
2086 Thornlea Drive
Oakville, Ontario
Very well-maintained multi-level backsplit family home in desirable Bronte, located on a quiet tree-lined street just steps from Bronte Harbour, lakefront trails, and Oakville Christian School. This spacious home offers 3+1 bedrooms, 2.5 bathrooms, and a versatile layout ideal for a growing family. Enjoy hardwood flooring on two levels, a bright white eat-in kitchen with walk-out to a private back patio, and a cozy family room with fireplace, perfect for relaxing or play. Numerous updates include roof shingles (2006), furnace and AC (2016), and a newly replaced rear fence. With a two-car garage, ample storage, and a large backyard, this home combines comfort and functionality. Walk to shopping, transit, and top community amenities including QEP Cultural Centre, Bronte Tennis Club, Coronation Park, and the GO Station. (id:59911)
Royal LePage Real Estate Services Ltd.
32 Pierce Road
Prince Edward County, Ontario
Welcome to your serene retreat nestled in a picturesque, 2-acre, park-like setting. This custom-built bungalow offers the perfect blend of luxury and privacy, featuring a stunning landscape with a tranquil pond, meandering creek, and lush woods. Step inside to discover the epitome of main-floor living at its finest with two spacious bedrooms, including a beautifully appointed cheater ensuite with a soaker tub. The heart of the home, the kitchen, boasts ample counter space and a generous work area, ideal for culinary creations and entertaining guests. Enjoy seamless indoor-outdoor living with patio doors leading to a large deck perfect for BBQs or simply unwinding while overlooking your private oasis. Crafted with the utmost care, this home features superior materials including durable Styrofoam block construction, extra attic insulation, and a premium aluminum interlock roof with a transferable lifetime warranty. The lower level offers limitless potential, ready to be tailored to your needs and desires. Located for convenient commuting to Picton, Bloomfield, Wellington, and Belleville. This exceptional property harmoniously blends rural charm with modern comfort. Experience the tranquility and elegance of this unique home. **EXTRAS** UV/ Water Softener. Aluminum interlock roof with transferable lifetime warranty (id:59911)
Royal LePage Proalliance Realty
291 Bellamy Road
Cramahe, Ontario
The country life you've always dreamed of awaits on these 38 beautiful acres, a short walk to beautiful Lake Ontario. You'll find 3 ponds for skating, and wooded areas provide for endless adventures and firewood. Approximately 14 acres of seeded and fertilized hay fields, 2 horse paddocks w/electric fencing, shelter, round pen and wash bay provide for all your horse care needs. The 43x120' barn has 5 stalls, water, hydro, workshop area, insulated garage bay, 3 garage doors, 2 barn doors, a metal roof, tons of storage space and a completed structural audit for barn conversion. Build your dream estate while you live in the quaint one-bedroom cottage with wood burning stove, Heat-Pump, A/C, and a covered patio with propane hook-up. An established camper site with hydro service and fire pit allows for guests to visit comfortably. Construction plans and Barn conversion plans available for serious buyers to review. An ideal property for Saturday night fires with friends and winter pond hockey with the kids. Conveniently located between Colborne and Brighton and minutes to Highway 401. For serious buyers, Inspection reports for the Home, Barn, Well and Septic are available for review. (id:59911)
Our Neighbourhood Realty Inc.
70 Brookside Street
Cavan Monaghan, Ontario
Smart design meets long-term versatility in this beautifully updated home ideal for multigenerational living, guest accommodations, or rental potential. Upstairs, three spacious bedrooms are paired with two fully renovated bathrooms, featuring updated vanities, hard surface counters, and new flooring. The main level ties it all together with brand-new vinyl plank flooring, a refreshed kitchen with hard surface counters and an undermount sink, and a fully redesigned laundry room with tile floors, cabinetry, and a functional sink combining style with practicality. The fully finished walkout basement features two bedrooms, a full kitchen with new hard surface counters, a walk-in wardrobe with built-ins, and a modern bathroom with a walk-in shower and glass door offering the perfect setup for separate living. Outside, you'll find even more value: a new roof (2022), Northstar windows (2025), and new decks with composite and aluminum railings that provide a low-maintenance space to relax or entertain. Interlock walkways, upgraded porch railings, and professional landscaping add to the polished curb appeal, while a 10x12 shed (2025) offers bonus storage. Whether you're planning for extended family, exploring income potential, or simply seeking flexible space that adapts with you, this home delivers. With two kitchens, five bedrooms, and a long list of thoughtful updates, it's designed to grow with your needs both now and in the future. (id:59911)
RE/MAX Rouge River Realty Ltd.
351 Chemaushgon Road
Bancroft, Ontario
ESCAPE TO BANCROFT - This beautiful, upgraded raised bungalow on a large, level landscaped lot is a perfect family or retirement home. Featuring 3 bedrooms and 2 baths, lovely open concept kitchen and dining areas with quartz counter tops, lots of cupboards, tile flooring and includes all stainless steel appliances. Home has many updates over the years, including hardwood and tile floors throughout the main floor. There is an upgraded septic bed, town water and now has a Generator hook up for emergency power outages. Livingroom has a patio door walkout to the newer back yard deck. A fully finished family rec room on the lower level with potential for a 4th bedroom provides all the extra space needed. The backyard is well treed, fenced on both sides and has a very private parklike setting to enjoy. There's lots of storage, and an attached garage. Close to the Heritage Trail, an 18 hole golf course, many lakes and only minutes to downtown Bancroft for all amenities, shopping, schools and hospital. Great high speed internet and cell service. This is truly a fantastic property for anyone seek great town living! (id:59911)
RE/MAX Country Classics Ltd.
64 Redwood Drive
Belleville, Ontario
Welcome to this stunning, high-quality bungalow offering over 1,600 sq ft of beautifully designed living space plus a fully finished walk-out basement with in-law potential. This 5-bedroom, 3-bath home features a bright open-concept layout with 9-ft ceilings, main floor laundry, and a spacious mudroom. The kitchen is a showstopper with custom cabinetry, a 6-ft island, a walk-in pantry, and quality finishes throughout. Enjoy outdoor living on the 10' x 10'6" covered deck, or step downstairs to a bright and spacious lower level with large windows, patio doors, two bedrooms, a full bath, and an in-law kitchen. The luxurious primary suite includes a massive walk-in closet and a spa-like ensuite with a ceramic tile shower and glass door. Built for comfort and efficiency, this home includes a high-efficiency furnace, central air, HRV system, upgraded insulation, 40-year shingles, and modern trim and doors. With a double garage and thoughtful upgrades throughout, this home is a must-see! (id:59911)
Century 21 Lanthorn Real Estate Ltd.
29 Rustlewood Avenue
Kawartha Lakes, Ontario
Remarkable Bungalow in Bethany Village tucked away on 1.7 acres in a cul-de-sac setting, bordered by greenspace and the hills of Manvers. This executive home has been designed to accommodate up to 3 separate family units within this incredible layout, or remain as one cohesive space, while simultaneously offering luxury finishes and a triple car garage with mechanical peace of mind for rural living all just 20 minutes from the 407. With floor to ceiling windows across the rear of the home, the natural light that drowns into the main living spaces is dreamy, and with mature trees to the rear of the lot, youll never have to choose between outdoor views or privacy. Main floor also offers a fantastic primary suite with w/i closet, and oversized ensuite, as well as a second bedroom, 2 pc bath, and a cozy den off of the kitchen with wood burning fireplace, or pass through the den on your way to the rear deck. Upper loft has 2 bedrooms, kitchenette, full bath and a great living space that could be the main living area for this as a separate unit, or a versatile games room! Lower level has access from the main level, or separate walk up entrance. Home to a wicked media room- this is the place to make all your Friday night movie plans! WIth gas fireplace for added cozy factor, there are 2 full baths (one an ensuite) as well as 3 bdrms, an office and a home gym! (Not to mention the incredible storage space with added pantry/dry storage as well as a versatile storage room.) The 3 car garage is equipped with a bonus space behind, ideal for a hobby space, that wont detract from the floor space of the garage itself, as well as thermostatic heater with fresh air intake, and three door openers.With noteworthy curb appeal, the setting for this truly incredible home is a 1.7 acre lot, with trails throughout the wooded area at the back, a roundabout driveway in the front, sprinkler system, enclosed vegetable garden, and fantastic rear deck built for entertaining. (id:59911)
Royal LePage Kawartha Lakes Realty Inc.
808 Bell Boulevard W
Belleville, Ontario
GAS STATION, CONVENIENCE STORE AND CARWASH CORNER LOT.NET NET NET LEASE.PROPERTY IS 8 YEAR OLD.LEASED TO VERY REPUTABLE COMPANY. (id:59911)
Century 21 Skylark Real Estate Ltd.
2811 - 60 Frederick Street
Kitchener, Ontario
A beautiful designed unit in new DTK condo. The one bedroom + den with breathtaking southwest view. Situated in the busting heart of downtown Kitchener, minutes to Farmer market, restaurants, shops and to transportation LRT & GRT. The well planned layout features a combined kitchen & dining area, a spacious living room with walkout to a 63 sq. ft. balcony. Furthermore it has a ensuite laundry, 3 pc bathroom and a den, providing flexibility to create home office or guest room. The building is equipped with smart technology access, excellent concierge service and fabulous amenities on the 6th floor.Great location for owners or investors. (id:59911)
Royal LePage Signature Realty
9 Hemlock Crescent
Aylmer, Ontario
Beautiful sun filled never lived in Brand New 3 Bedroom 3 washrooms townhouse available for rent. Hardwood floor on main floor, Open concept living, 9 feet ceiling on main floor with tons of upgrades, garage entry to the house, deck in the backyard, Brand new stainless steel appliances including stove, fridge, dishwasher, front load washer and dryer, keyless entry, entrance from garage to house. Unfinished huge basement for extra space and storage. (id:59911)
Century 21 Green Realty Inc.
10 James Street
Minto, Ontario
Morning paddles, afternoon swims, evening chats on the dock, views from every window - this is what 10 James St has to offer. With over 200 feet of waterfront off Pike Lake canal, this 0.8 acre property offers an incredible lifestyle within a wonderful community. Enjoy the vibrant town of Mount Forest, with its many local businesses, festivals, green space and amenities. This home will have you in love at first sight. The spacious bungalow has been beautifully updated inside and out and includes an attached 2 car garage + detached 1 car state of the art workshop, with its own propane heating, separate panel, floor drains and interior truss core wall boards. Inside, the main floor offers a beautiful open concept kitchen & family room, featuring vaulted ceilings, a cozy fireplace, center island with bar stool seating & undermount sink, incredible custom cabinetry including pull out pantry, built-in stainless steel appliances, and large windows with stunning views overlooking the river & manicured backyard. This space is completed with a beautiful dining room overlooking the front yard landscaping. Through the convenient main floor laundry room and sunroom surrounded by windows, you'll find 2 bedrooms including the dream primary suite with walk in closet, 4 pc ensuite with jet tub, vaulted ceilings, and large windows looking out to the river. The walkout basement offers even more living space with an additional sitting room & family room, 2 more bedrooms and a spacious workshop & cold room storage space. The property also features 2 garden sheds, lawn irrigation system & hydro to light posts throughout the property. The covered front porch, back deck off the kitchen with remote awning and lower porch with patio stones & bar are all beautiful spots to sit with your favourite beverage enjoying the views of your dream property. Great fishing, skate on the canal, and paddle to the private community islands, all right from your backyard! (id:59911)
Exp Realty
J-3 - 70 Willowrun Drive
Kitchener, Ontario
Immediate Possession !! Like brand new !! This refurbished 3 storey,4 bedroom 3.5 bath townehome condo is available now. Excellent family location on the east side of Kitchener has great access to the Waterloo Regional airport, Cambridge, Guelph, and Hwy 401 with great schools, public transit, shopping, nature trails, parks close by and just steps to Chicopee Ski Hill and the Grand River. Fresh paint, new taps and light fixtures & immaculate condition makes this one shine. Built in 2017 by Fusion Homes this spacious home features all 4 bedrooms above grade, attached garage, large primary bedroom with ensuite and walk-in closet, lower level above grade bedroom has 4 pce ensuite and separate outside entrance ideal for extended family, guests or office use, huge open kitchen/dining with walkout to deck & BBQ area, lower level laundry, backyard ground level access and more. A great family home and a smart investment in a family oriented neighbourhood. Do not delay book a showing today ! (id:59911)
Peak Realty Ltd.
89 Todd Crescent
Southgate, Ontario
Don't Miss This Immaculate 4-Bedroom, 3-Bathroom Detached Home! Situated On A Desirable Corner Lot, This Beautifully Maintained Residence Offers Approximately 2,100 Sq. Ft. Of Total Living Space, Including A Finished Basement Perfect For Growing Families Or Those Who Love To Entertain. Step Inside To A Bright, Open-Concept Layout Featuring Separate Living And Family Rooms, Ideal For Both Everyday Comfort And Formal Gatherings. This Home Is Nestled On A Quiet & Friendly Street And Is Conveniently Located Close To Top-Rated Schools, Parks, Grocery Stores, And All Essential Amenities. With Parking For Up To 3 Vehicles In The Private Driveway, This Turn-Key Property Combines Functionality, Space, And Location. A Must-See Opportunity You Wont Want To Miss! (id:59911)
Royal LePage Flower City Realty
60 Kitty Murray Lane
Hamilton, Ontario
This well-maintained 3 + 1 bedroom, 2.5 bathroom, detached single family home is available for rent in the sought-after Ancaster Meadowlands! This beautiful 2-storey home offers an attached garage and private double wide driveway. The bright foyer offers ample storage and opens to the large dining room with hardwood flooring. The spacious eat-in kitchen offers lots of prep space, plenty of storage, and includes a dishwasher. The main floor is completed with a two-piece bath and a spacious and bright family room. The beautiful hardwood staircase leads you upstairs to three spacious bedrooms with newly laid hardwood flooring and a 4-piece bath. The master bedroom offers a 3-piece ensuite and ample closet space. The basement is fully finished and offers your family endless possibilities for the extra space. The well-maintained, fully fenced backyard offers a generously sized patio. This property is located in the prestigious Meadowlands community with easy access to the Linc and the 403, walking trails, and all the amenities Ancaster has to offer! Ready for rent immediately with min. 1 year lease. Application, credit check, employment letter & references required. (id:59911)
Royal LePage State Realty
273 Bold Street
Hamilton, Ontario
Welcome to 273 Bold Street, a meticulously maintained bungalow nestled in the heart of Kirkendall, just steps from vibrant Locke Street. This recently updated home seamlessly blends modern upgrades with classic charm. The main level features an upgraded kitchen with quartz countertops, in-floor heat, and stainless-steel appliances. The main level also includes a spacious living room and two generously sized bedrooms, both with ample closet space, and refinished hardwood floors. A separate entrance leads to the beautifully finished lower level, offering a full kitchen, a comfortable living area, a bedroom, and a stylish 3-piece bathroom. Outside, the fully fenced backyard has been professionally maintained, boasting a covered patio, raised garden beds, and an elegant interlocking stone patio, perfect for outdoor gatherings. Completing the property is a private driveway with ample parking space. Situated in one of Hamilton's most sought after neighbourhoods, this move-in-ready home offers an exceptional opportunity to enjoy both convenience and charm. Don't miss out, schedule your viewing today! (id:59911)
Right At Home Realty
29 Guildwood Drive
Hamilton, Ontario
Welcome to 29 Guildwood Drive, a fantastic opportunity for investors or homeowners looking to offset their mortgage. This beautifully renovated three plus one bedroom, three bathroom home is completely turnkey and move-in ready. From the moment you arrive, you will appreciate the interlock driveway with space for four vehicles, a 1.5 car garage and low maintenance landscaping that enhances curb appeal. Inside, a spacious foyer leads into a stunning modern kitchen featuring stainless steel appliances, pot lights, a tile backsplash and ample cabinetry for storage. The kitchen flows into an open-concept dining and living room area, perfect for entertaining family and friends. The main floor offers three generously sized bedrooms including a principal bedroom with ensuite, updated light fixtures, luxury vinyl flooring and renovated baths. One of the standout features of this home is the fully finished lower level, accessible through two separate entrances. This space includes a one-bedroom apartment with a full kitchen, natural gas fireplace/stove and a spacious recreation room or family room. A shared laundry suite connects the upper and lower level while maintaining privacy between units, with lockable entry on both sides. Whether you are looking to live in one unit and rent the other to help with mortgage payments, occupy the entire home or lease both levels for positive cash flow, this property offers exceptional flexibility and value. RSA. (id:59911)
RE/MAX Escarpment Realty Inc.
Basement - 30 Ellis Street
Mono, Ontario
Nestled in a prestigious quiet neighborhood, Welcome to this newly built legal basement located in Mono/Orangeville area. Featuring 1 Bedroom, 1 Upgraded Bathroom (Walk in shower), Kitchen finished with beautiful Quartz countertops & S/S Appliances, Separate laundry (easy access), Extra parking (if needed), Separate entrance & Much more. This property is conveniently located seconds from Highway 9 & Highway 10, which gives you easy access to a Hospital, Many schools, Shopping, Plazas, Groceries, Restaurants, Top level Athletic Institute/Gyms, Large retail stores such as Wal Mart, Home Depot, Winners, Canadian Tire, & Many more. Free High Speed Internet as a Bonus. To top it off, Island Lake Conservation area is at your footsteps. Hurry before it's gone!! (id:59911)
Homelife/miracle Realty Ltd
