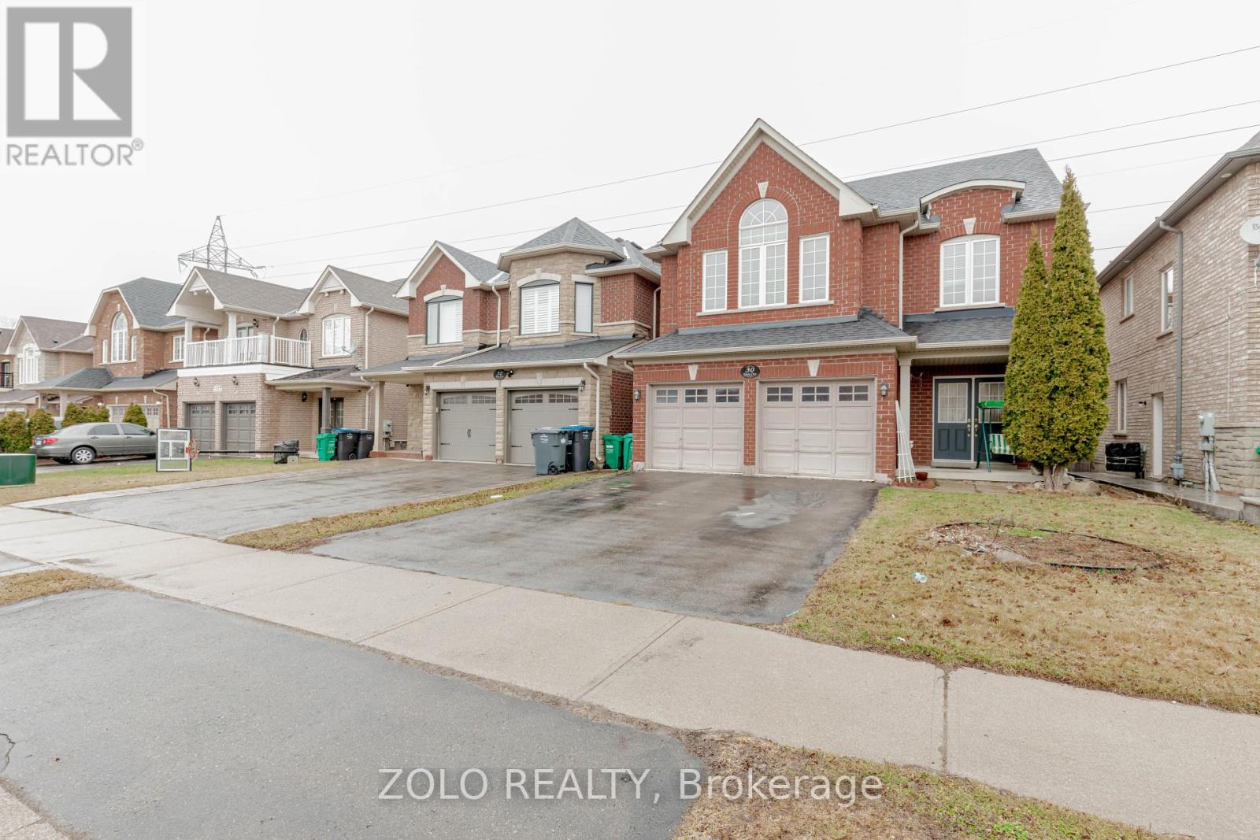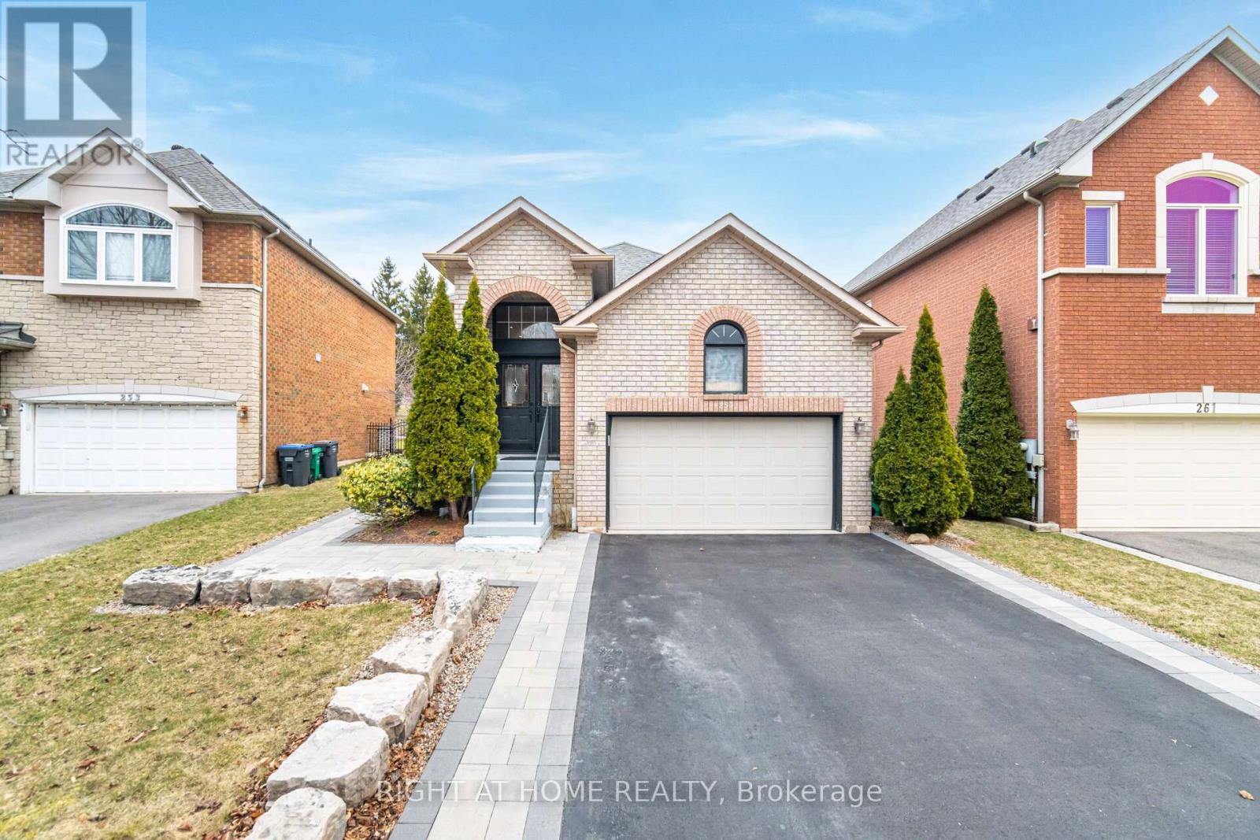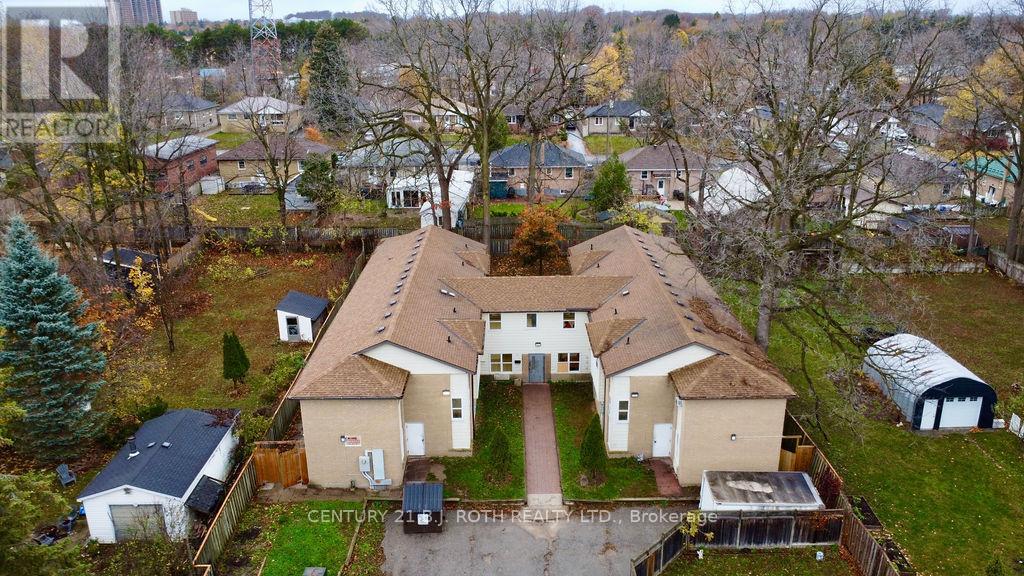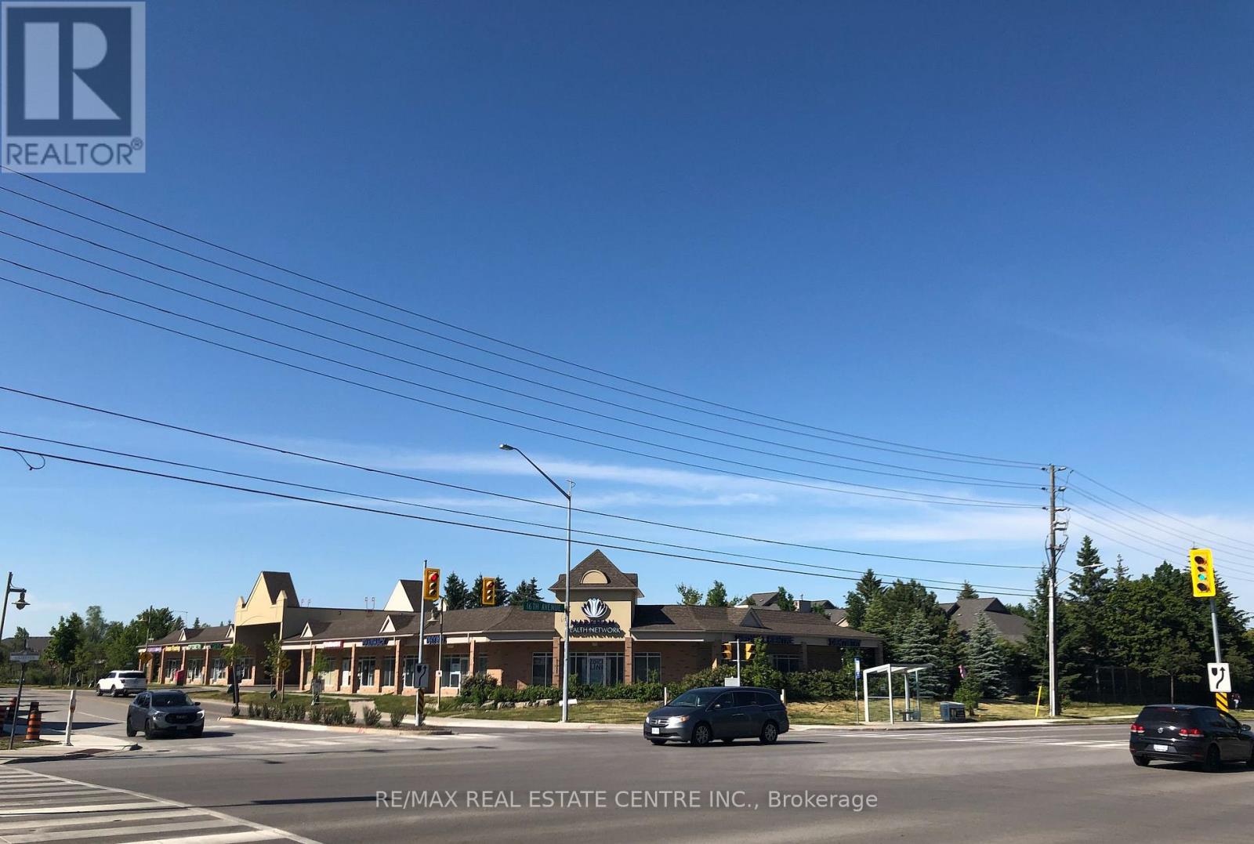30 Tatra Crescent
Brampton, Ontario
Beautiful And Spacious 4 Bedroom Home On Quiet Crescent. Family Friendly, Next To Great Schools (with French Immersion Track) and Walking Distance to Amenities. No Carpet In Entire House. Large Full Kitchen W/ Dining Area. Large Premium Private Backyard Backing Onto Greenery (Deer & Turkey Sightings!). Large Windows Let In A Lot Light, Open Concept, Pot Lights Throughout Home. Primary Ensuite Bathroom Features Large Soak-In Tub W/ His & Hers Sink And Walk-In Closet! Vacant, Ready To Move In At Any Time! Book Your Showing Today! Tenant Responsible To Pay For 70% Utilities And Hot Water Tank Rental. Tenant Must Be AAA, Non-Smoking, No Pets. (id:54662)
Zolo Realty
257 Anthony Avenue
Mississauga, Ontario
Raised Bungalow On A Premium Lot Backing Onto Greenspace. Exterior Interlocking and Landscaping.Beautiful Layout With Open Concept Main Floor. Two Skylights. Large Kitchen Area Overlooking Private Backyard. Large Master Bedroom with Ensuite and Walk-In Closet. Basement With Gas Fireplace and Two Bedrooms and Separate Entrance. California Shutters Throughout.Excellent Tenants and Willing To Stay. Backing Onto Greenspace and Golf Course. (id:54662)
Right At Home Realty
2584 Sharon Crescent
Mississauga, Ontario
Welcome to this exceptional Executive Home with 4082 Sqft Above Grade space and almost 6000 Sqft of total living space! This Custom home was Designed & Built with No Expense Spared in Luxury Finishes and Comes with most of the furniture (See inclusions and exclusions). Breathtaking Large Windows throughout that bring in an abundance of natural lighting. Home boasts 4 plus 1 bedrooms, 6 washrooms, a large open concept family room with stunning walk out to the professionally landscaped backyard. Dream spacious kitchen with 2 ovens & huge island. Pantry/Servrey with In-built AEG coffee machine and wine cooler. Premium hardwood throughout! An In House Elevator! Ceiling Speakers throughout the house! Well planned finished walk up basement with a magnificent recreation area with wet bar, pool table, second office, an extra bedroom, a Sauna, a full bathroom and a Home Theatre! All 4 bedrooms have ensuite bathrooms and walk-in closets. Any tenant will be lucky to live here. Must See! Minimum 1 year lease required. Tenant(s) shall pay all utilities (heat/hydro/water) and hot water tank rental. Tenant insurance required. (id:54662)
Ipro Realty Ltd
2488 Lakeshore Road E
Oakville, Ontario
This fully gated property and custom-built home is a stunning example of modern luxury and timeless craftsmanship. Designed with impeccable attention to detail and high-end finishes. Strategically placed architectural elements including large windows, doors and skylights bring endless natural light in every part of the house. All glass features are secured with privacy and triple security film incorporating UV protection. A grand foyer welcomes you with soaring ceilings and a two-storey mirror finish stainless steel waterfall. The heart of the home is an exquisite kitchen with top-tier appliances, custom cabinetry, and a spacious island with marble waterfall feature. The automated lift and slide doors open to a private backyard oasis. The main floor primary suite features a generous dressing room with closet lighting, laundry, double vanities and steam shower. Intelligent circadian rhythm lighting is featured in the mirror and night accent lights. The second floor of this home features a 2nd Primary Suite and two additional bedrooms with their own ensuite bath and laundry/servery. The lower level has a theatre, expansive rec room, wet bar, gym and spa rooms with steam/sauna. Meticulously landscaped grounds, a hot tub and saltwater pool with laminar jets. The Nana Wall window-wall opens for a seamless workflow between the indoor and outdoor kitchen. The three 3-season covered porches with infrared heaters and retractable bug screens make year-round enjoyment possible. Designed for effortless living, this home offers over 7,000 square feet of beautifully appointed space, complemented by high-end materials, custom millwork, heated floors, an integrated sound system, and smart home technology. An elevator and wide doorways ensure ease of access across all levels. This property combines modern convenience with classic elegance, creating a home that is both luxurious and comfortable. The cottage lifestyle right at home in GTAs coveted neighbourhood. (id:54662)
Century 21 Miller Real Estate Ltd.
44 Pheasant Lane
Toronto, Ontario
Rare Thorncrest Village Opportunity! The exclusive enclave of only 208 residences is home to some of the city's most prominent families, filled with grand, custom-built estates lining the meandering streets. 44 Pheasant Lane, situated on arguably the best street in Thorncrest Village, was thoughtfully designed to be a unique and spacious 5500+ sq ft family residence. Enter to 18-foot vaulted ceilings in the living room with lush garden views; the home has been built in a mid-century contemporary style, featuring cedar, brick, two sunken living rooms, five fireplaces, and flagstone accents. Upstairs, you'll find two separate levels - one for children and guests, the other for the primary suite. The primary suite, spanning 675 sq ft, features three walk-out balconies, a floor-to-ceiling brick fireplace with a flagstone ledge, an updated (2024) ensuite bath and walk-in closets. This home is built for entertaining, with excellent flow on the main and lower levels -full-size windows, fantastic ceiling height, and a sizeable wet bar on the lower level, giving you two full floors of functional entertaining space for the extended family. The backyard is framed by mature trees, with only other yards abutting the property line on three sides, offering unparalleled privacy. It is architecturally distinctive with a mansard roof & well set back from the street. Thorncrest Village residents enjoy access to the optional Thorncrest Village Club, featuring an outdoor pool, tennis courts, summer camp, and much more. (id:54662)
RE/MAX Professionals Inc.
630 - 5 Marine Parade Drive
Toronto, Ontario
Breathtaking Million-Dollar Lake Views in Mimico! Step into luxury with this stunning 1-bedroom condo, 664 sq ft, that offers uninterrupted, jaw-dropping views of the lake, right in the heart of Mimico! Whether you're relaxing by the cozy fireplace or sipping your morning coffee on the private balcony, the serene southwest views create a tranquil escape from the everyday hustle. Inside, gleaming hardwood floors flow seamlessly throughout the space, elevating the ambiance with a touch of sophistication.The open-concept design ensures the living area is as inviting as it is functional, perfect for hosting or simply unwinding with a glass of wine.This condo comes with both parking and a locker, providing convenience and storage for your lifestyle. But it doesnt stop there this building is loaded with top-notch amenities! Enjoy the luxury of 24/7 concierge service, stay fit in the fully-equipped gym or exercise room, host unforgettable gatherings in the party/meeting room, and take in panoramic views from the rooftop deck/garden. Need to host out-of-town guests? The guest suites have you covered! Live where comfort meets convenience, in a vibrant lakeside community that offers easy access to waterfront trails, parks, restaurants, and public transit. This is more than a home its a lifestyle. Don't miss your chance to wake up to million-dollar views every day. Your lakeside dream awaits! (id:54662)
Royal LePage Signature Realty
24 North Street N
Barrie, Ontario
43 bedroom rooming house with 2 huge kitchens on a large property with ample parking. 65% occupied so there is lots of room for you to add your additional choice of tenants. Building is in good condition and could also be ideal for student housing with its layout and proximity to the college. Income and expense statements available on request. (id:54662)
Century 21 B.j. Roth Realty Ltd.
6-7 - 5 Swan Lake Boulevard
Markham, Ontario
Excellent opportunity to purchase fully built out retail/office units which are right next to each other. Unit 7 is currently designed for Optometry use, while Unit 6 is built out as a former Desjardins Insurance office. However other retail, medical or professional uses welcome. ***For Optometrist and/or Insurance & Financial Services, they can acquire exclusive use for the plaza!***Ample free parking for clients and customers on-site. Strong tenant mix in the plaza which draws synergistic customer traffic including: Pharmasave, Markham Health Network (i.e. a large multi-disciplinary healthcare practice for physio, chiro, dentistry, etc).,Mount Joy Foot Clinic, Sol Escape Salon & Cosmetic Spa, as well as other great tenants! Viva Bus Transit shelter located directly in front of the plaza helping further fuel consumer traffic and an easy commute for your clients. Located directly at large intersection where thousands of cars pass daily and right next to Amica Homes. Take advantage of locating your business amidst a cluster of densely populated neighbourhoods.***Condo Fee Includes: Insurance for the plaza, Exterior Landscaping, Snow & Garbage removal, Salting, Water (toilet &sinks).***Uses Not Permitted: Pharmacy, Physiotherapy, Chiropractor, Dentistry, Spa/Salon, Massage Therapy, & Chiropody.*** (Property sold with vacant possession). (id:54662)
RE/MAX Real Estate Centre Inc.
401 - 1 Upper Duke Crescent
Markham, Ontario
. (id:54662)
Culturelink Realty Inc.
24 Nosson Place
Vaughan, Ontario
Welcome to 24 Nosson Place, a meticulously designed 4+1 bedroom family dream home offering approximately 4,000 sq ft of above-grade living space. This residence has undergone extensive designer renovations, featuring a custom dream kitchen equipped with high-end appliances, stunning hardwood floors, soaring 10-foot ceilings, and intricate millwork throughout. The fantastic layout includes an unbelievable primary bedroom suite with separate living quarters, a huge walk-in closet complete with a built-in SaunaRay infrared sauna, and a luxurious five-piece ensuite bathroom. The open-concept living room boasts 19-foot ceilings, creating an airy and inviting atmosphere. The expansive basement offers a spacious recreation room, a home theatre, and one of the most impressive home gyms you'll ever see. Step outside to the fantastic backyard, which has been extensively landscaped to include a pool cabana with a $25,000 automatic safety cover and an amazing outdoor kitchen, perfect for entertaining. Situated in the prestigious Valleys of Thornhill, this home is located on a private cul-de-sac court, just steps away from top-rated schools, parks, and all the amenities the community has to offer. (id:54662)
Forest Hill Real Estate Inc.
195 Commerce Street
Vaughan, Ontario
Festival condo Brand New Luxury condo, you are the first one to live in this stunning, modern residence Tower B by Menkes. Sun filled west facing views one bedroom unit and a spacious balcony. Offers interior 498sq.ft. of designed space. Open concept kitchen with quartz countertop and backsplash and living area featuring built in stainless steel appliances. locates in the heart of Vaughan Downtown. Vaughan Metropolitan Centre subway station is within 5 minutes walking, connecting to York University, Yorkdale, and downtown Toronto. Enjoy a vibrant urban lifestyle with top-rated restaurants, entertainment, and shopping at Vaughan Mills, IKEA, Costco and Cineplex in the neighorhood. This location offers unmatched convenience for both work and play. (id:54662)
Homelife Landmark Realty Inc.
135 Coronation Street
Vaughan, Ontario
Welcome to 135 Coronation Street - offering over 4,300 sq. ft. of total living space on a premium 45 x 123 ft. lot, nestled in one of West Woodbridge's most sought-after neighborhoods. This home has been lovingly cared for by the same owners for over 36 years, showcasing true pride of ownership throughout. Inside, you'll find a well-designed and spacious layout with endless potential to renovate or update to your taste. The main level features elegant porcelain flooring, a new front entry door, and a bright, inviting atmosphere. The finished basement apartment with a separate entrance, full kitchen, its own alarm system, and private bedroom is ideal for extended family or rental income. Notable updates include a new furnace(2022), new A/C, roof (2015) , 100 amp electrical, and central vacuum. Enjoy the outdoors in the beautifully maintained backyard complete with a full garden, irrigation system (front and back), and a tiled front porch that adds charming curb appeal. Located in a quiet, family-friendly community, just minutes from top-rated schools, parks, shopping, transit, and major highways. Whether you're looking for your forever family home or an investment opportunity, this is a rare chance to own on one of the area's most established streets. (id:54662)
RE/MAX Experts











