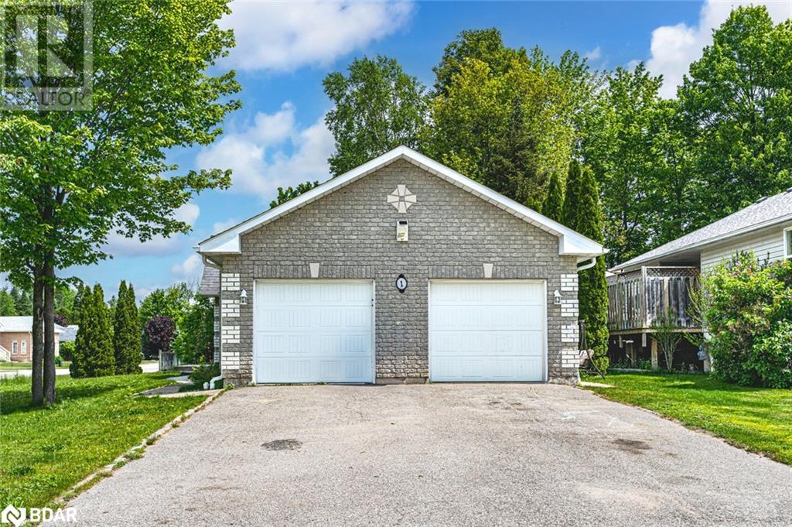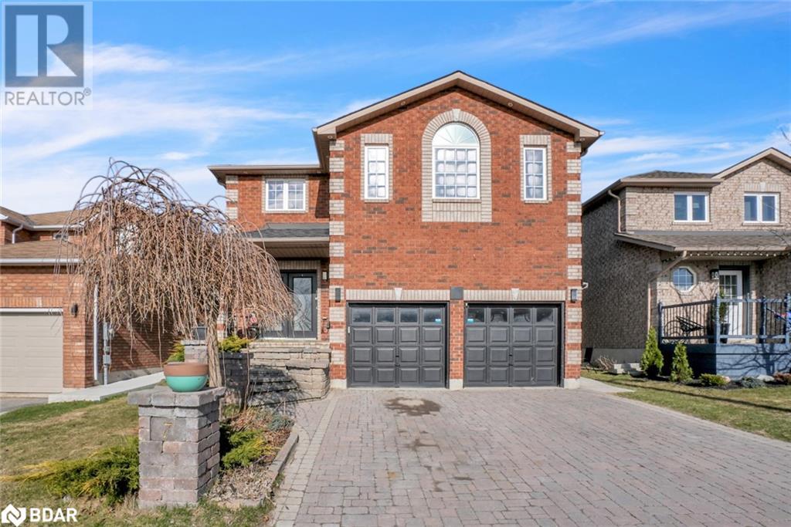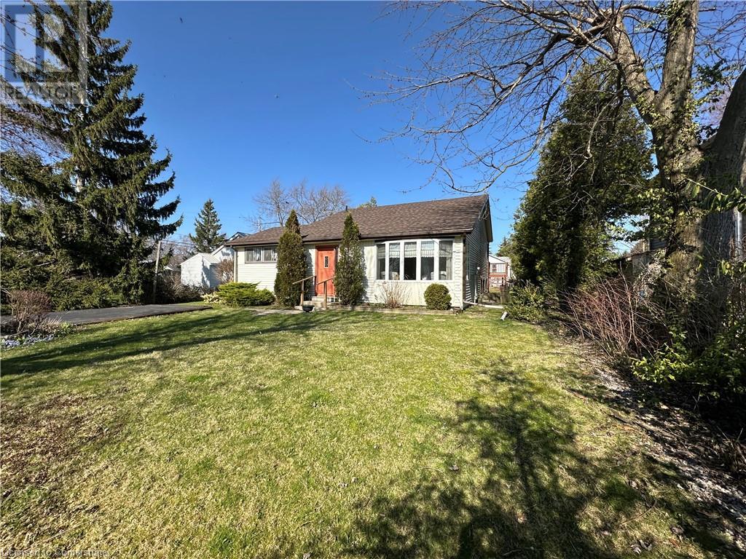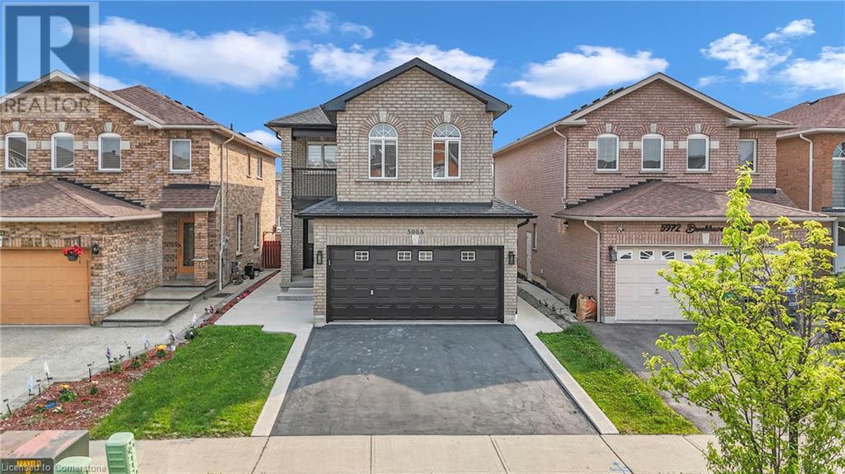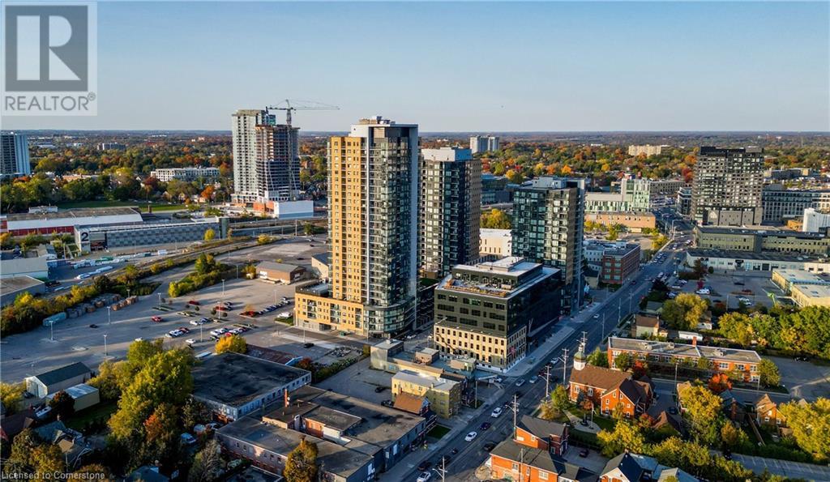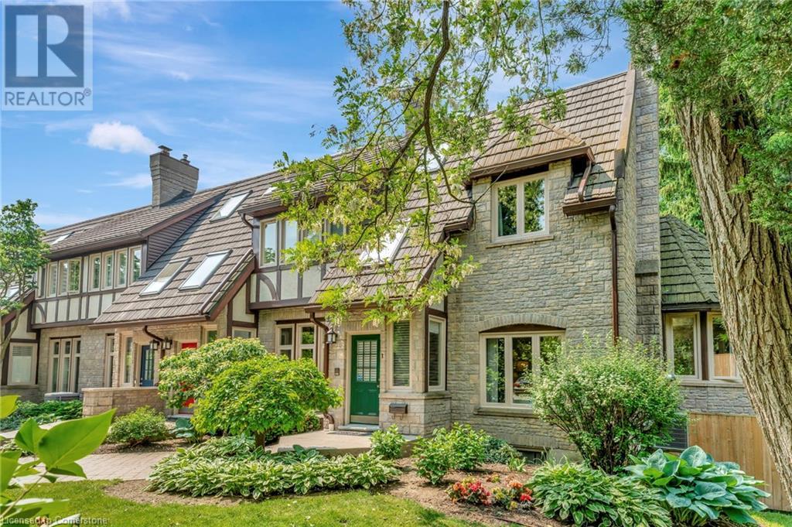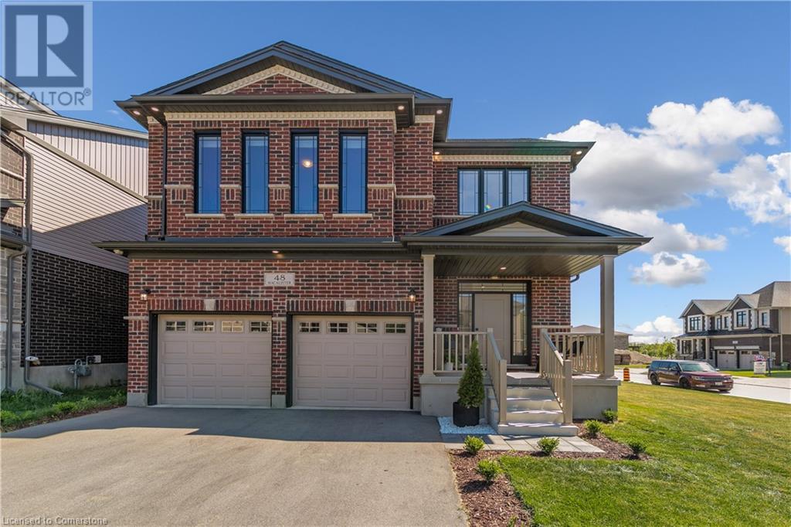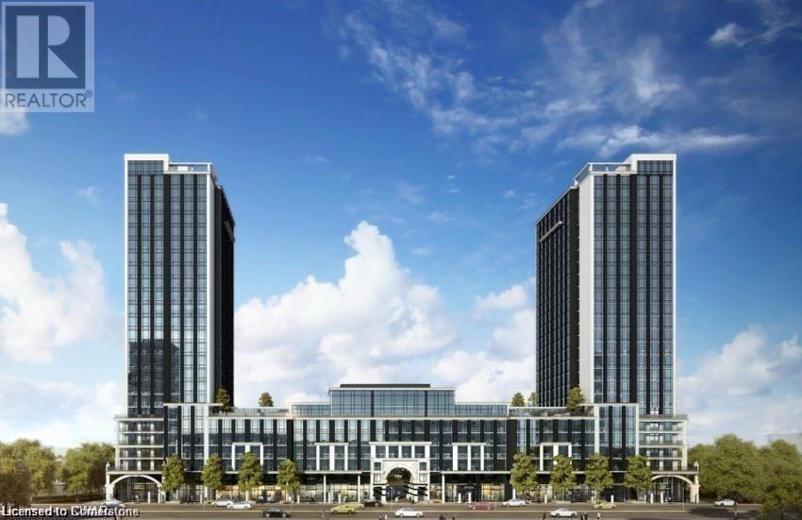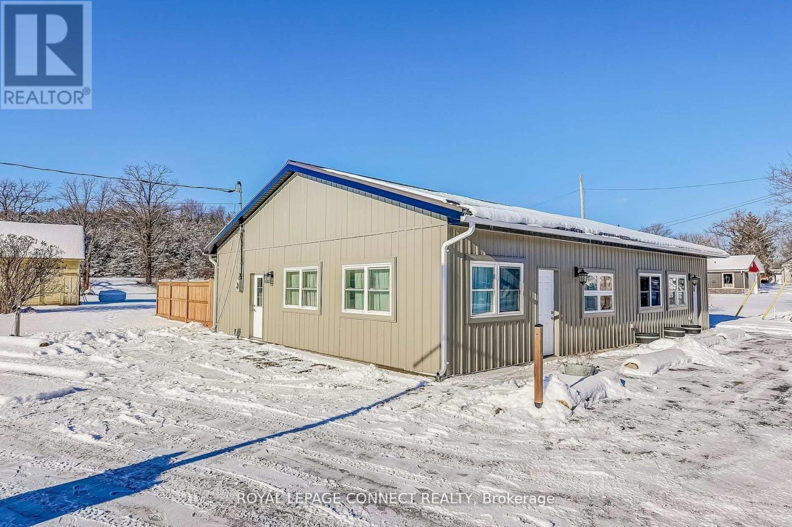520 Elm Road
Whitchurch-Stouffville, Ontario
Welcome to 520 Elm Road, a beautifully updated two-storey detached home located in the heart of Whitchurch-Stouffville. Set on a spacious lot with a charming mix of brick and vinyl siding, this home offers a perfect blend of character and modern convenience. The main floor features a bright and welcoming living room with a large picture window, a formal dining area ideal for hosting, and a fully renovated eat-in kitchen equipped with updated appliances and sleek finishesperfect for both everyday living and entertaining. Recent upgrades include a newly landscaped yard, a more open-concept layout, a brand-new shed, a stylish new gazebo, new interior paint throughout, and a new furnace for added comfort. Upstairs, you'll find four spacious bedrooms with new engineered hardwood flooring and ample closet space. The fully finished basement provides additional living space with a large recreation room featuring pot lights and above-grade windows, a newly installed bathroom, and excellent potential for an in-law suite or duplex conversion. Outside, the private backyard offers a blank canvas enhanced by the new gazebo ideal for relaxing, entertaining, or gardening. A private driveway accommodates parking for up to five vehicles. This is more than just a home its a place to grow, relax, and make lasting memories. (id:59911)
Pinnacle One Real Estate Inc.
16 - 7 Phelps Lane
Richmond Hill, Ontario
The Perfect End Unit Townhome In Richmond Hill Backing Onto Ravine 2 Years New* Soaring 9 Ft Ceilings On Main & Second Floor* Smooth Ceilings Throughout* All New Flooring Throughout* Pot lights* All New Light Fixtures Throughout* All Spacious Bedrooms* Primary Bedroom W/ BreathtakingViews Of Ravine Including 4 Pc Ensuite & Ample Closet Space* Second Floor Laundry* Open Concept Living & Dining* Floor To Ceiling Windows* Kitchen Featuring Large Centre Island* Granite Counters* All Stainless Steel Appliances* Tons Of Cabinet Space* Breakfast Area W/ Beautiful Walk Out To Your Own Private Terrace *Enjoy Morning Coffee W/ Breathtaking Views Of Green-space Massive Rooftop Terrace W/ Gas BBQ Hook Up*The Property is located near Top-Ranked Schools,Parks,Restaurants, and Public Transport (id:59911)
Homelife Eagle Realty Inc.
1 Kenwell Court Unit# Upper
Wasaga Beach, Ontario
FAMILY-SIZED LIVING IN A BEACHFRONT COMMUNITY - RENOVATED, RELAXED, & READY FOR YOU! Welcome to your next chapter in beautiful Wasaga Beach! Nestled on a quiet cul de sac in a peaceful community bordered by mature trees and forest, this tastefully renovated home offers tranquil living just a short stroll from sandy beaches, scenic trails, parks, golf courses, dining, and shopping. Inside, a bright open-concept living room boasts cathedral ceilings, hardwood floors, and oversized windows that flood the space with natural light. The contemporary eat-in kitchen features ample cabinetry, generous prep space, and a walkout to a private deck overlooking the backyard, perfect for morning coffee or evening gatherings. With four spacious bedrooms and two full bathrooms - including a 4-piece with a tub and a private ensuite - there’s room for the whole family. This move-in-ready home features a carpet-free interior with stylish hardwood and vinyl flooring throughout, in-suite laundry, and parking for four vehicles including exclusive double garage access. Thoughtfully designed to suit the needs of large or growing families, this home is your opportunity to step into the vibrant, laid-back lifestyle Wasaga Beach is known for! (id:59911)
RE/MAX Hallmark Peggy Hill Group Realty Brokerage
RE/MAX Hallmark Peggy Hill Group Realty
7 Michelle Drive
Barrie, Ontario
ROOM FOR THE WHOLE FAMILY IN A LOCATION YOU’LL LOVE - ENJOY THE BEST OF BARRIE LIVING! Welcome to a move-in ready gem in Barrie’s sought-after Painswick neighbourhood, offering an unbeatable location and features designed for everyday comfort and long-term potential. Enjoy easy access to green space with Shalom Park just a 5-minute walk away, and spend weekends golfing with Innisbrook Golf Course and National Pines Golf Club only 3 minutes from your doorstep. Daily essentials, shopping, dining, and quick access to Highway 400 are all close by along Mapleview Drive, while downtown Barrie’s waterfront, Centennial Beach, and lively entertainment district are just 15 minutes out. A timeless red brick exterior, bold black garage doors, and a striking arched window create standout curb appeal, while the unilock driveway and attached 2-car garage offer generous parking and convenient inside entry. The fully fenced yard and expansive back deck provide a private outdoor setting, perfect for relaxing or entertaining with ease. Inside, the open-concept main floor offers a warm and functional layout, highlighted by a natural gas fireplace and a spacious kitchen with extra pantry storage and a sliding glass door walkout to the backyard. The generous primary bedroom features a walk-in closet and private 4-piece ensuite, while three additional second-floor bedrooms provide plenty of space for the whole family. The fully finished lower level features a separate entrance and offers excellent in-law suite potential with its own kitchen, dining area, rec room, bedroom and full bathroom. With carpet-free flooring throughout, this thoughtfully maintained #HomeToStay is ready and waiting for you to make it your own. (id:59911)
RE/MAX Hallmark Peggy Hill Group Realty Brokerage
44 Woodhouse Avenue
Port Dover, Ontario
Charming 2-Bedroom Backsplit in a Quiet, Established Neighbourhood – First Time on the Market in Nearly 50 Years! Tucked away on a peaceful dead-end street, this well-maintained 2-bedroom, 2-bathroom backsplit home is full of charm and potential. With its private driveway and quiet setting, it's the perfect retreat while still being close to all amenities. Step inside to a welcoming front foyer, complete with a closet featuring built-in shelving, ideal for coats, shoes, and everyday essentials. The eat-in kitchen boasts large windows that flood the space with natural light. Adjacent, the spacious living room offers a bay window, ceiling fan, and ample room for family gatherings or entertaining guests. The main level also includes a 4-piece bathroom and a convenient utility room with a washing machine. Upstairs, you'll find another full 4-piece bathroom, a generously sized bedroom with a large closet, and a massive primary bedroom, currently set up as a sitting room. This serene space includes wall-to-wall closets and sliding patio doors that open onto a 10’x16’ upper deck, complete with stairs leading down to the backyard. Bonus: attic access from the closet offers future development possibilities. The lower level provides plenty of storage, a workshop area, and a walk-up entrance to the side yard - ideal for hobbyists or future expansion. Enjoy proximity to parks, shopping, the beach, and more, all while having the added benefit of deeded beach access. This is a rare opportunity to own a home with history, heart, and endless potential. (id:59911)
Royal LePage Trius Realty Brokerage
5968 Brookhaven Way
Mississauga, Ontario
Welcome to this stunning, fully renovated Detached home in the highly sought-after East Credit neighbourhood! This beautifully updated property offers 3 spacious bedrooms plus a large second-floor family room that can easily be converted into a 4th bedroom, giving you flexible living space to suit your needs. From top to bottom, this home has been completely gutted and redesigned with modern elegance and functionality in mind.The heart of the home is a chefs dream kitchen, featuring brand new white cabinets, premium appliances, quartz countertops and elegant finishes throughout. Enjoy new hardwood flooring, tiles, updated bathrooms with stylish vanities, new windows, blinds, doors, light fixtures in this stunning home. Electrical, Plumbing, Drywall, Backyard Deck all updated in the last 2 years.The fully finished basement includes a generous recreation room, an additional bedroom space, and a full bathroom with potential to add a separate entrance for rental income. Private backyard with a beautiful deck to enjoy with family and friends. Located just 3 minutes from Heartland Town Centre, 5 minutes to Hwy 401, and steps from top-rated schools, popular restaurants, parks, and every amenity imaginable. If you've been waiting for a TURNKEY home in a PRIME Mississauga location....this is your opportunity. Call your realtor to book your private showing today! (id:59911)
RE/MAX Real Estate Centre Inc.
108 Garment Street Unit# 209
Kitchener, Ontario
Garment Street condominium unit convenient to downtown, LRT, and Go Train. This unit was extensively upgraded with flooring, tile, cabinetry, and kitchen island. It features six appliances, built-ins in the grand walk-in closet, custom blinds, and the den is a separate room that you can close the door to for privacy when needed. The windows are floor to ceiling and lead to an expansive balcony. This second floor podium unit is handy to all of the amenities offered at Garment as well as the parking garage with one space included. (id:59911)
RE/MAX Twin City Realty Inc.
649 Guelph Street
Kitchener, Ontario
Backyard Oasis in Breithaupt Park! Welcome to 649 Guelph Street, Kitchener, and your opportunity to own the most stylish, head-to-toe 1.5-storey, three-bedroom, two-bathroom home that has charm around every corner. Upon entry, you are greeted by a well-thought-out, restructured front foyer. Just beyond is the living room, which enjoys plenty of natural light and modern flooring that extends throughout the main floor. A spacious main-floor bedroom is conveniently located at the front of the house, beside the main-floor four-piece bathroom with a soaker tub. It's easy to gather and host family and friends in the beautifully updated dining room and kitchen areas, which are open to each other and provide immediate access to the deck and rear yard via the patio slider. Top-notch craftsmanship is visible throughout the tastefully renovated kitchen, which highlights include a gas range, lovely quartz countertops, a coffee bar, storage for days, and an oversized picture window with views to the backyard. There is no shortage of space for a large dining room table in the dining area, which features wall-to-wall cabinetry. Upstairs, there are two more sizable bedrooms and a large closet area. This home also features a finished basement that includes an inviting rec room prime for movie nights, an office area, a three-piece bathroom, a laundry space and loads of storage space. The interior spaces will draw you in, and the backyard oasis will help you realize the full potential of this property. A newer deck includes room for the BBQ and an outdoor eating area. The perennial gardens are exceptional and provide a relaxing backdrop for the gazebo area. An entertaining forward patio space with a fire pit completes the perfect summertime setting. An oversized garage offers bonus space for the hobbyist in the family. Quick access to the highway, shopping, well-ranked schools make this home a perfect place to establish roots in a family-forward community. (id:59911)
Peak Realty Ltd.
10 Stuart Street Unit# 1
Guelph, Ontario
Welcome to #1-10 Stuart St! Located on one of Guelph's most desirable, tree-lined east side streets. This home is the largest in the Ker Cavan Mews—one of Guelph’s best kept residential secrets. The beautifully landscaped boutique complex features 10 unique townhomes. Unit #1 being positioned as the largest and an end unit, it features an inviting bumped-out sunroom overlooking the exclusive private garden along with a tree-surrounded deck. Overlooking Guelph’s vibrant downtown, is a block away from St. Georges Park with its tennis & pickleball courts; and only two blocks from the Speed River and its extensive walking trails. Residents appreciate the close walking access to Guelph's bustling downtown restaurant scene, the Sleeman Centre, River Run Centre, & Guelph’s GO Train station, a convenient link to downtown Toronto. Step inside this one-of-a-kind townhouse that features 2 bedrooms plus a bedroom loft & 2 full bathrooms, an ensuite powder room along with a main floor powder room. The generous layout allows for comfortable living and large windows throughout the home fill the space with natural light. The elegant European-style kitchen is equipped with high-quality appliances, making it a delight for any home chef. The property includes a double car garage with convenient inside access, ensuring ease and security. The beautifully landscaped gardens feature vibrant flowers, mature trees, and a tranquil atmosphere, creating the perfect retreat. The home’s spacious deck is ideal for lounging, enjoying your morning coffee or entertaining company, while a flagstone patio nestled within the garden enhances the outdoor living experience—a perfect setting for gatherings or peaceful moments. This property is not just a home; it’s a lifestyle. Its unique qualities and prime location make it an exceptional find. Don’t miss the opportunity to experience this extraordinary living space—book your showing and discover the perfect blend of comfort, convenience, and charm. (id:59911)
RE/MAX Twin City Realty Inc. Brokerage-2
48 Macalister Boulevard
Guelph, Ontario
Step into unparalleled modern luxury with this state-of-the-art, custom-built executive home by Fusion Homes (2022), nestled on a prime corner 50ft lot in Kortright East, South Guelph. There are 9-foot ceilings throughout every level of the home. Spanning over 4,000 sq. ft. with 2,850 sq. ft. of meticulously crafted living space and over $300k in premium upgrades, this residence epitomizes modern opulence and comfort. The bright open-concept main level features upgraded hardwood floors, a sleek Napoleon electric fireplace, an extra-wide staircase, and a setting with a sophisticated tone. The heart of the home, a custom Brazotti kitchen, boasts quartz countertops and high-end stainless steel wifi appliances, including an energy-efficient induction stove, wifi capability oven and microwave and exquisite cabinetry. Perfect for culinary enthusiasts and entertainers alike, it seamlessly connects to a formal dining room and a versatile main-floor office or fifth bedroom. Upstairs, discover four spacious bedrooms alongside a luxurious primary retreat with spa-inspired finishes, ensuring every comfort is met. Designed for sustainability, the home includes a hot water energy recovery system for enhanced efficiency and reduced utility costs. The lower level offers 1,260+ sq. ft. of potential with bright egress windows and rough-ins for a bath, kitchen, and up to two bedrooms, ideal for an in-law suite or expanded living area. Situated in a coveted neighbourhood near The Arboretum, the University of Guelph, and top-rated amenities, this home offers unparalleled tranquility and contemporary convenience. (id:59911)
Keller Williams Home Group Realty
330 Phillip Street Unit# S 1108
Waterloo, Ontario
Attention: Investors or Parents of University Students!Rare opportunity! Modern, fully furnished 4-bedroom unit (3 bedrooms + a den currently used as a 4th bedroom) with 3 full bathrooms, including 2 ensuites.This carpet-free condo features engineered hardwood flooring, granite countertops, stainless steel appliances, and in-suite laundry. Unbeatable location—situated directly across from the University of Waterloo and within walking distance to Wilfrid Laurier University. Daily essentials are just steps away with two large plazas nearby offering restaurants, supermarkets, medical clinics, courier services, and more. The LRT stop is right at your doorstep, providing convenient access to all corners of the city. Purpose-built for student living, this building offers complimentary WiFi in common areas and a wide array of premium amenities:Fitness centre,Yoga studio,Sauna,Basketball court,Games room,Media room,Rooftop patio with fireplace.Multiple student lounges and study areas,Secure building with fob access and concierge security Currently generating steady rental income. Option to assume existing tenants or take possession vacant for personal use. (id:59911)
Royal LePage Peaceland Realty
122 Latta Drive
Belleville, Ontario
Rare Commercial Opportunity with Residential Component! This is a one-of-a-kind property that offers a perfect blend of business and living space. Fully rented and generating over $46,000 annually currently. Vacant possession is also available if needed and would suit contractors, landscaping companies, or anyone seeking a property with ample parking, outdoor storage, and excellent highway exposure. The C4 zoning allows for a variety of uses, making it a versatile choice for businesses or entrepreneurs. Both the commercial and residential units have been extensively updated, providing modern functionality and appeal. The residential component not only offers a comfortable living space but could also be rented for additional income, making it easy to operate your business on the commercial side while collecting rent from the apartment. This is an exceptional opportunity to secure a property that offers location, income potential, and flexibility. **EXTRAS** Furnace and AC (2019), Septic (2016), Storage Barn (id:59911)
Royal LePage Connect Realty


