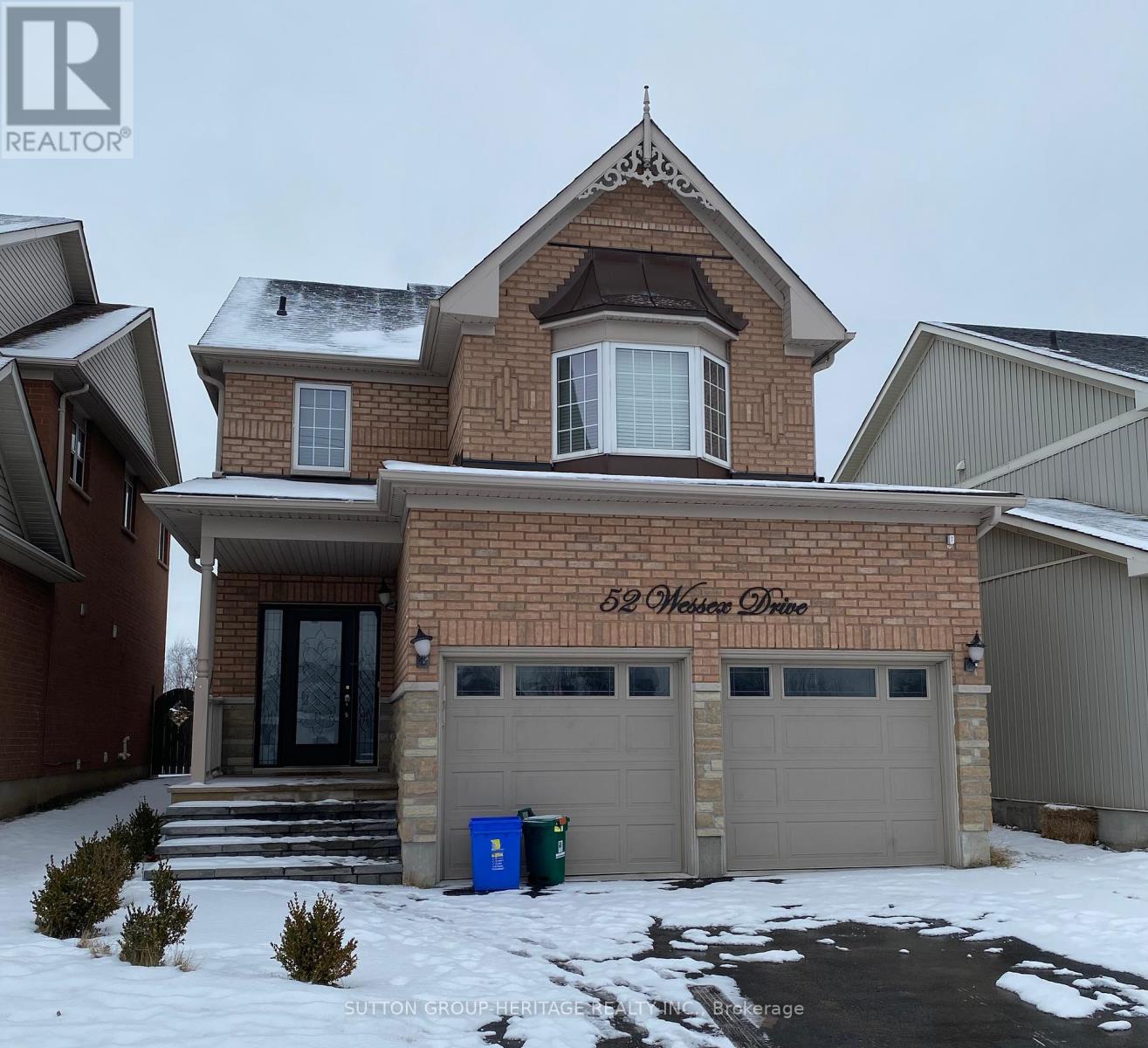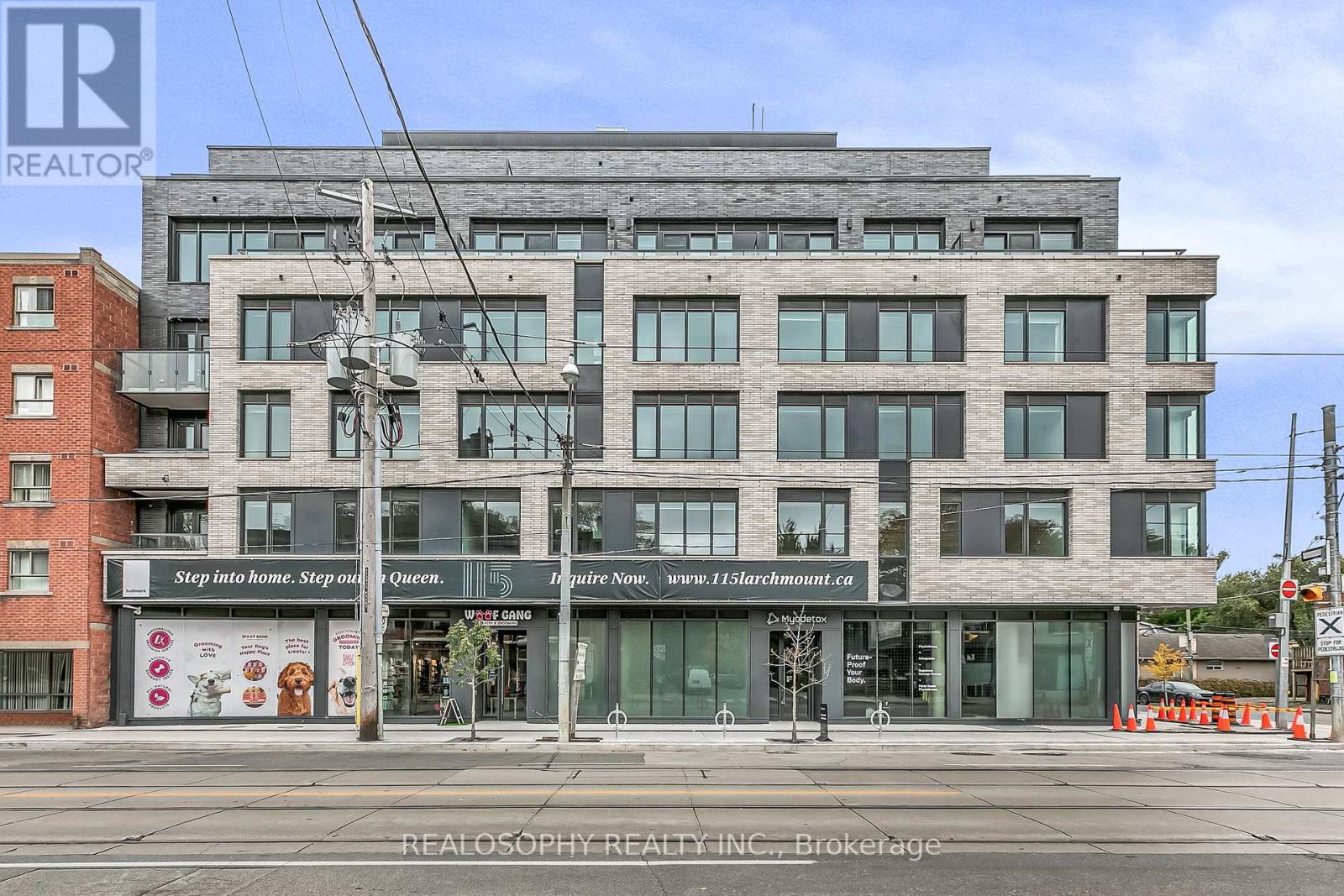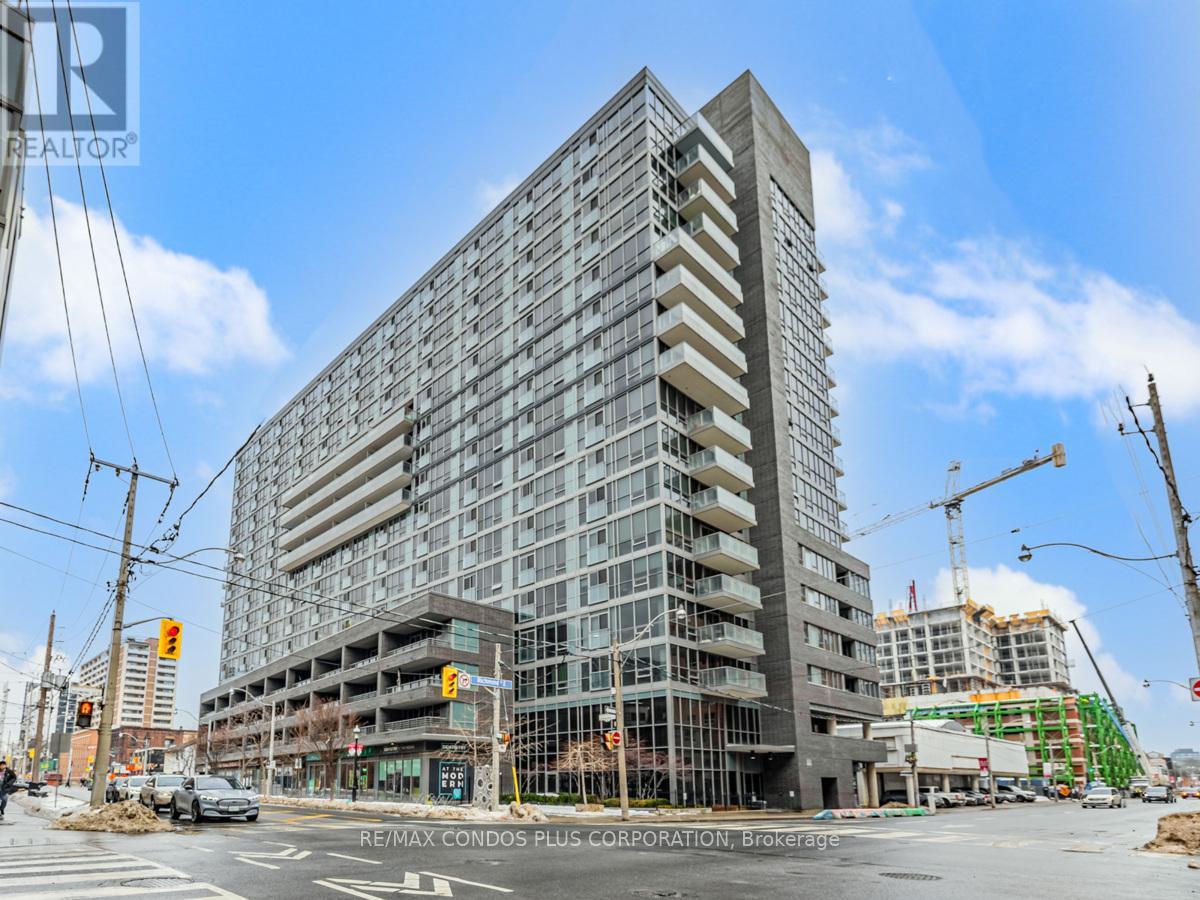185 Clonmore Drive
Toronto, Ontario
Detached 2 storey home with 2 bedrooms and 2 bathrooms. This rare fine offers the perfect blend of comfort, character, and potential. Set on a spacious, oversized lot it is actually 260!!!!!! feet deep which is huge, it's perfect for a family or for anyone that has a pet or someone who wants a pool, hot tub or privacy oh and tons of space. This home is a must see. It is a perfect renovated starter home or condo alternative. Complete with Parking, a walk in pantry, large windows and so much more. This property provides endless opportunities for outdoor living and future expansion. Inside, you'll find a bright and airy layout, with an inviting living room, a cozy dining area, and a fully renovated kitchen. The two generously sized bedrooms are perfect for relaxation, and large windows allow natural light to flood the space throughout the day. Step outside to your expansive backyard, offering plenty of room for gardening, entertaining, or creating your dream outdoor oasis. This home is an entertainers dream. If you have a young family the daycare which is amazing is moments away and the school is incredible. This is a very family friendly area with lots of young families. With easy access to local shops, restaurants, and parks, as well as convenient public transit options, this home presents a rare opportunity to own in one of Toronto's most desirable and family-friendly neighbourhoods. Don't miss your chance to make this Upper Beaches gem your own! (id:54662)
Real Estate Homeward
36 Blantyre Avenue
Toronto, Ontario
Spectacular, 3.5-year-new detached home in the heart of The Beach offers the ultimate in luxury & convenience. 4 spacious bedrooms, 5 opulent washrooms, this home boasts approx. 2700 sq ft of above-ground living space. Elegance from top to bottom. 200ft deep lot with gorgeous inground swimming pool & hot tub. Perfect for relaxing or entertaining. Open-concept main floor features a powder room & a stunning chef's kitchen with a large waterfall style island & a 6 burner gas stove. Upstairs you'll find the luxurious primary bedroom with built-in closets and a spa-like 5 piece ensuite along with 3 other spacious bedrooms. Second bedroom includes a 4 piece ensuite. Convenient upper level laundry room. The finished basement is a standout, featuring a media room, 8ft ceilings, heated flooring, pot lights and direct access from the 1.5-car garage, which includes an attached cold room. This home is just steps from the lake & a short walk to Queen St, offering easy access to the best that The Beach has to offer, including boutique shops, restaurants, public transit and top-rated schools . Located in the sought after Courcelette school district. This is an exceptional opportunity to own a luxurious property in one of Toronto's most sought after neighbourhoods! (id:54662)
RE/MAX Hallmark Realty Ltd.
237 Lumsden Avenue
Toronto, Ontario
VACANT and easy to show this Lovable house on Lumsden. An easy stroll to the Danforth where all your amenities and fun food experiences await you. Beautiful renovation from top to bottom with tasteful finishes and thoughtful design, this is your turn-key opportunity to move in and enjoy. Step onto the heated floor in the front foyer, perfect for warming your feet on these cold winter days with a double closet for the perfect hidden spot to store your coats and shoes.The main floor has an open concept layout, stunning kitchen with quartz countertops, tile backsplash, stainless steel appliances, under counter lighting, a cute coffee nook and tons of well designed storage.Extra large 2nd floor bathroom, spacious bedrooms and a fully finished basement complete with 2 piece bathroom, a large laundry area, and even more storage.The large backyard gets tons of great sunshine and gives you the privacy you're seeking when hanging out with your pals. Deck space, green space, you've got it all! This detached property is gleaming and ready for you to call it home. Permit parking steps away. (id:54662)
Sage Real Estate Limited
Chestnut Park Real Estate Limited
52 Wessex Drive
Whitby, Ontario
Welcome to 52 Wessex Drive - A spacious family home with endless possibilities located in one of Brooklin's most sought-after neighborhoods - 4+1 bedroom home- Spacious Primary Suite 4-piece ensuite & walk-in closet.. Gourmet Kitchen with Eat-in area, breakfast bar & walkout to a private backyard. Open Concept Family Room with fireplace. Comb Liv / Din Rooms . Finished Basement with 2nd kitchen, open living area, bedroom & 3-piece bath Hardwood Floors - throughout the first and second level. Minutes from top-rated schools, parks, shops, 407, and all other amenities (id:54662)
Sutton Group-Heritage Realty Inc.
308 - 115 Larchmount Avenue
Toronto, Ontario
Welcome to 115 Larchmount, a new 6-storey boutique residence thoughtfully designed by the acclaimed architecture firm Superkul. Located in the vibrant heart of Leslieville, this purpose-built rental offers an elevated living experience for those who value design, comfort, & community. Enjoy year-round comfort with a state-of-the-art geothermal heating and cooling system, ensuring efficient and eco-friendly temperature control in every season. This exclusive purpose-built rental, built and managed by Hullmark, is perfect for those seeking both style and substance in an intimate setting. The unit features hardwood floors, heated bathroom floors, custom closet built-ins and stainless steel appliances. Residents will appreciate the modern conveniences that make daily living effortless. A dedicated delivery room provides private lockers, including refrigerated spaces for grocery deliveries, ensuring that your packages and perishables are safely stored. For those who prefer to commute by bike, a secure bike locker room is located on the ground floor. The building also features a stunning rooftop terrace with panoramic views of the city, offering the perfect space to relax or entertain. Additionally, a beautifully designed lounge and party room is available for residents to host gatherings or enjoy quiet moments. Every detail has been thoughtfully designed to enhance your living experience! **EXTRAS** Parking is available for $250 / month. This property is a purpose-built rental apartment building. (id:54662)
Realosophy Realty Inc.
307 - 115 Larchmount Avenue
Toronto, Ontario
Welcome to 115 Larchmount, a new 6-storey boutique residence thoughtfully designed by the acclaimed architecture firm Superkul. Located in the vibrant heart of Leslieville, this purpose-built rental offers an elevated living experience for those who value design, comfort, & community. Enjoy year-round comfort with a state-of-the-art geothermal heating and cooling system, ensuring efficient and eco-friendly temperature control in every season. This exclusive purpose-built rental, built and managed by Hullmark, is perfect for those seeking both style and substance in an intimate setting. The unit features hardwood floors, heated bathroom floors, custom closet built-ins and stainless steel appliances. Residents will appreciate the modern conveniences that make daily living effortless. A dedicated delivery room provides private lockers, including refrigerated spaces for grocery deliveries, ensuring that your packages and perishables are safely stored. For those who prefer to commute by bike, a secure bike locker room is located on the ground floor. The building also features a stunning rooftop terrace with panoramic views of the city, offering the perfect space to relax or entertain. Additionally, a beautifully designed lounge and party room is available for residents to host gatherings or enjoy quiet moments. Every detail has been thoughtfully designed to enhance your living experience! **EXTRAS** Parking is available for $250 / month. This property is a purpose-built rental apartment building. (id:54662)
Realosophy Realty Inc.
311 - 115 Larchmount Avenue
Toronto, Ontario
Welcome to 115 Larchmount, a new 6-storey boutique residence thoughtfully designed by the acclaimed architecture firm Superkul. Located in the vibrant heart of Leslieville, this purpose-built rental offers an elevated living experience for those who value design, comfort, & community. Enjoy year-round comfort with a state-of-the-art geothermal heating and cooling system, ensuring efficient and eco-friendly temperature control in every season. This exclusive purpose-built rental, built and managed by Hullmark, is perfect for those seeking both style and substance in an intimate setting. The unit features hardwood floors, heated bathroom floors, custom closet built-ins and stainless steel appliances. Residents will appreciate the modern conveniences that make daily living effortless. A dedicated delivery room provides private lockers, including refrigerated spaces for grocery deliveries, ensuring that your packages and perishables are safely stored. For those who prefer to commute by bike, a secure bike locker room is located on the ground floor. The building also features a stunning rooftop terrace with panoramic views of the city, offering the perfect space to relax or entertain. Additionally, a beautifully designed lounge and party room is available for residents to host gatherings or enjoy quiet moments. Every detail has been thoughtfully designed to enhance your living experience! **EXTRAS** Parking is available for $250 / month. This property is a purpose-built rental apartment building. (id:54662)
Realosophy Realty Inc.
202 - 115 Larchmount Avenue
Toronto, Ontario
Welcome to 115 Larchmount, a new 6-storey boutique residence thoughtfully designed by the acclaimed architecture firm Superkul. Located in the vibrant heart of Leslieville, this purpose-built rental offers an elevated living experience for those who value design, comfort, & community. Enjoy year-round comfort with a state-of-the-art geothermal heating and cooling system, ensuring efficient and eco-friendly temperature control in every season. This exclusive purpose-built rental, built and managed by Hullmark, is perfect for those seeking both style and substance in an intimate setting. The unit features hardwood floors, heated bathroom floors, custom closet built-ins and stainless steel appliances. Residents will appreciate the modern conveniences that make daily living effortless. A dedicated delivery room provides private lockers, including refrigerated spaces for grocery deliveries, ensuring that your packages and perishables are safely stored. For those who prefer to commute by bike, a secure bike locker room is located on the ground floor. The building also features a stunning rooftop terrace with panoramic views of the city, offering the perfect space to relax or entertain. Additionally, a beautifully designed lounge and party room is available for residents to host gatherings or enjoy quiet moments. Every detail has been thoughtfully designed to enhance your living experience! **EXTRAS** Parking is available for $250 / month. This property is a purpose-built rental apartment building. (id:54662)
Realosophy Realty Inc.
#211 - 365a Wilson Avenue
Toronto, Ontario
Second floor office space in prime location in Wilson plaza with high traffic, large window facing Wilson Ave. close to all amenities,perfect for small business or companies, tenant must sign commercial lease **EXTRAS** Include All Utilities , Tenant Only Pays Rental Price Plus Hst, + Phone internet. Nice Clean Second Floor Office Space. (id:54662)
Adenat Real Estate Ltd.
813 - 320 Richmond Street E
Toronto, Ontario
Welcome to this beautifully designed 1-bedroom plus den, 1.5-bathroom condo nestled in the dynamic Corktown neighborhood. A spacious open-concept layout that maximizes every inch of space. The kitchen is featuring stainless steel appliances, modern countertops, and plenty of cabinetry for storage. Whether you're preparing a quick meal or hosting friends, this well-appointed kitchen is sure to impress. Large windows throughout the space flood the condo with natural light, making the living area feel airy and bright. The adjacent den will be a perfect spot for a home office, a reading nook, or even an additional guest space. This flexible area adds extra functionality to the unit. The convenient powder room, located near the entrance, is ideal for guests and enhances the condo's overall practicality. The master bedroom features a large window, a very spacious walk in closet, and an elegant 3-piece ensuite bathroom, complete with a modern vanity, shower and separated room for the water closet. The location of this condo places you right in the heart of Toronto's vibrant downtown. Step outside, and you will be surrounded by trendy restaurants, cafes, boutique shops, and a host of local attractions. With parks, cultural venues, and entertainment options all within walking distance, you will have everything you need at your fingertips. For those who rely on public transit, the condo is conveniently located near bus and streetcar routes, with quick access to the subway and the DVP, making commuting around the city a breeze. The upcoming Ontario subway line will make it easier for residents in Moss Park to access key parts of the city, including the Financial District, Distillery District, East York etc. (id:54662)
RE/MAX Condos Plus Corporation
852 - 313 Richmond Street E
Toronto, Ontario
Move In Ready- Well Maintained Unit At The Richmond By Tridel. Updated Laminate Floors, Bathroom & Kitchen Cabinets. Large Kitchen With S/S Appls, Granite Counters, Oversized Island/ Breakfast Bar. Perfect Location To Walk To St. Lawrence Market, Distillery Or Financial District. 5 Min To Subway. Steps to George Brown and Toronto Metropolitan University. Bldg Amenities: 24 Hour Concierge, Gym, Sauna, Basketball Court, Rooftop, Party/Meeting Room, Games Room, Billiards. **Note: Hydro Is Included** (id:54662)
Sage Real Estate Limited
3904 - 33 Bay Street
Toronto, Ontario
Stunning Luxury Pinnacle Condo Located In The Picturesque Waterfront Community. Featuring 2 Bed & 2 Bath Unit With Breathtaking Views Of The City & Lake. Open Concept Layout W/Tall Ceilings, Floor To Ceiling Window Coverings, Laminate Flooring, Steps To The Financial District, Union Station, Go Transit, St. Lawrence Market & Underground Path System. (id:54662)
Century 21 Parkland Ltd.











