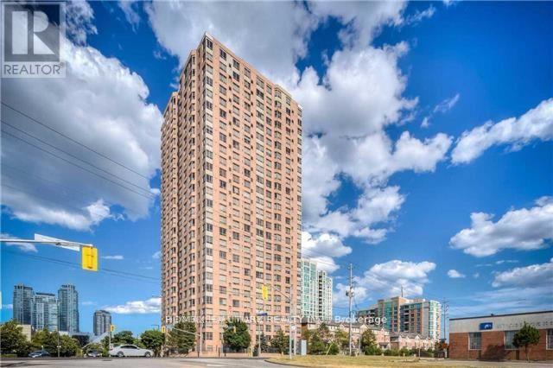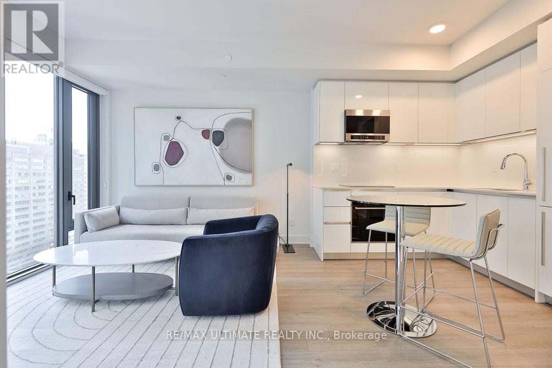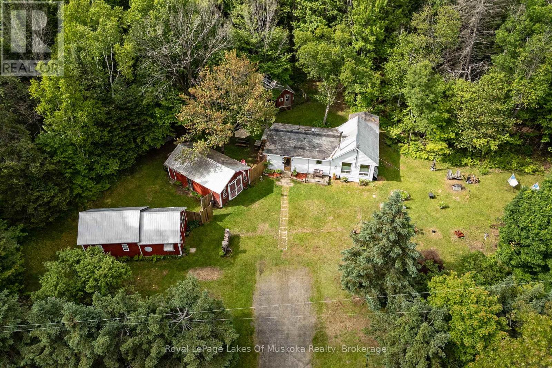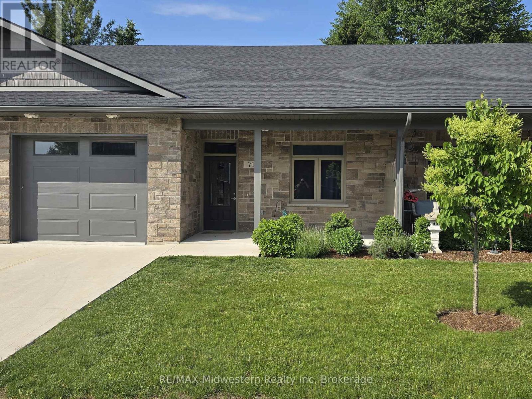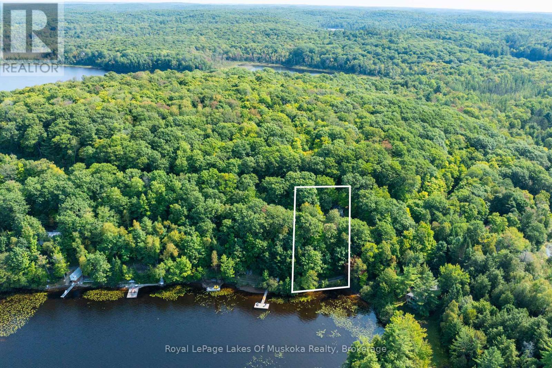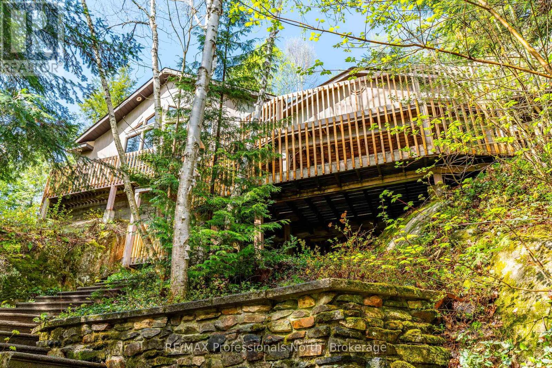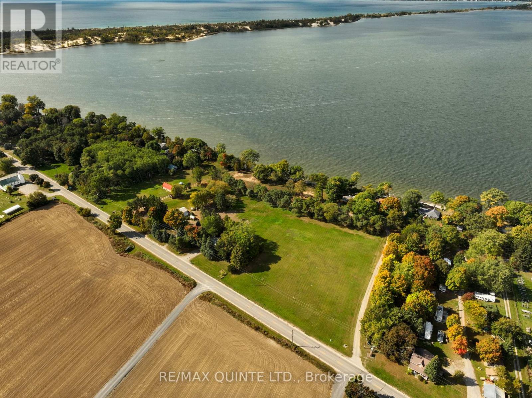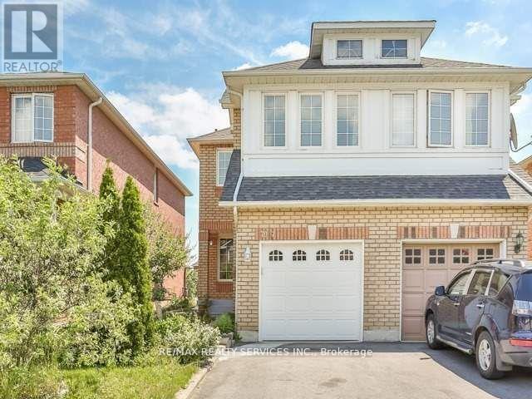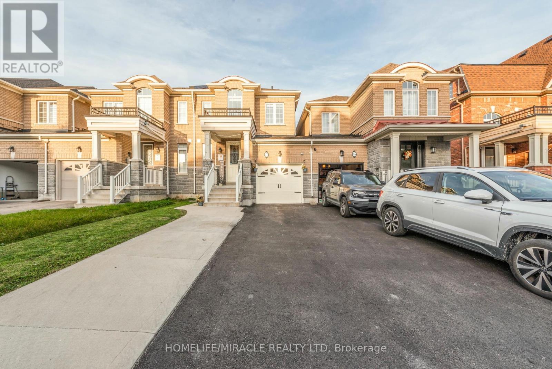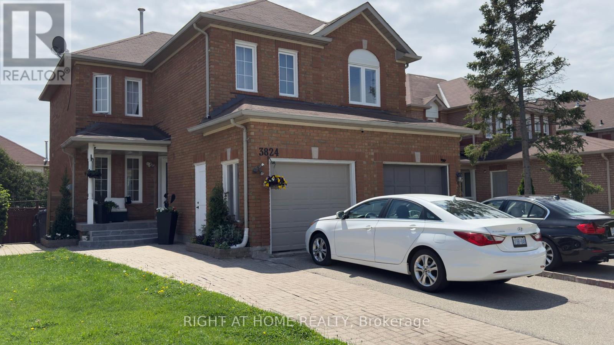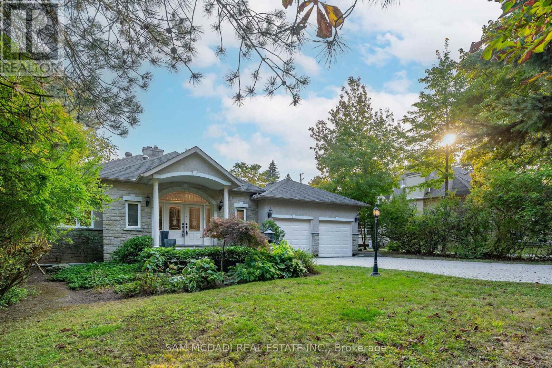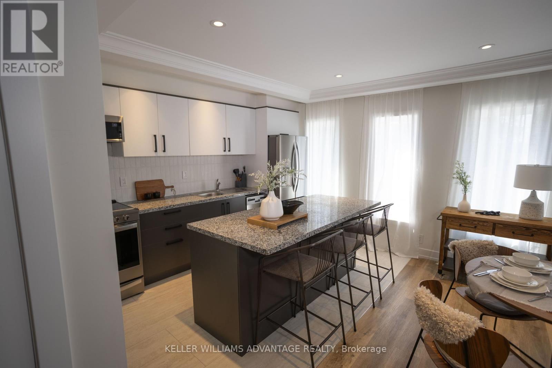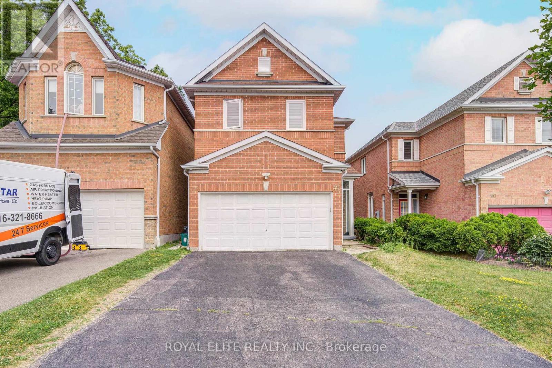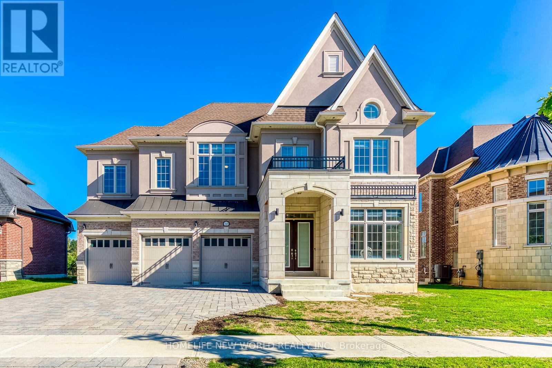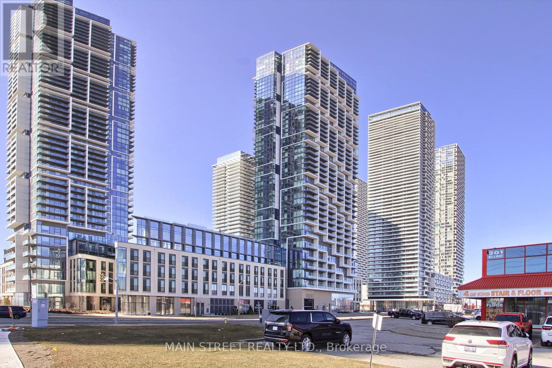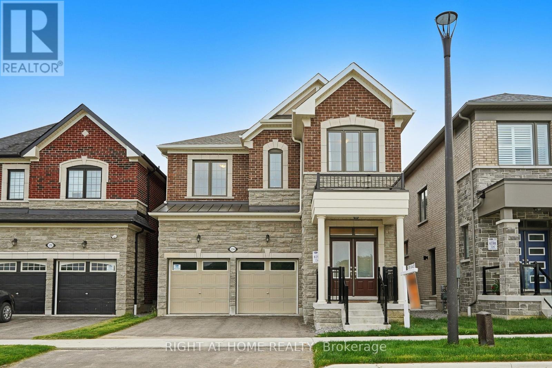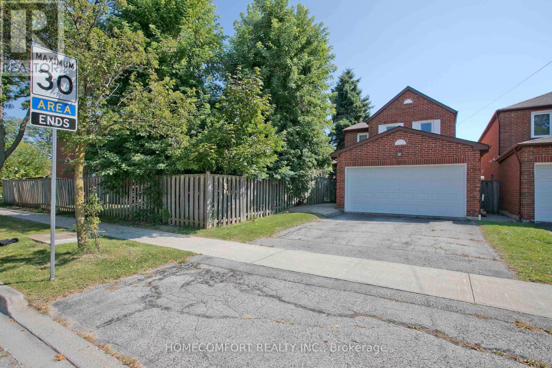851 Queenston Road Unit# 105
Hamilton, Ontario
Cozy 2-Bed, 2-Bath Main Floor Condo – The Perfect Blend of Comfort & Convenience! Discover effortless living in this beautifully maintained and newly painted 2-bedroom, 2-bathroom condo situated on the main floor of a clean, well-kept building. Low condo fee's! With just under 800 sq. ft. of thoughtfully designed living space, this inviting unit features a modern open-concept layout, a sleek updated kitchen with a new backsplash and newer electrical panel, and two generously sized bedrooms with ample closet space. Step outside to enjoy your brand-new balcony, perfect for relaxing or entertaining. Additional perks include in-suite laundry, your own dedicated storage locker, and an above-ground parking spot in a newly renovated lot — all combining to offer comfort and convenience. Located just steps from public transit, Eastgate Square, Restaurants, and everyday amenities, everything you need is right at your doorstep. Whether you're a first-time buyer, downsizing, or investing, this condo checks all the boxes. Don’t miss your chance—schedule your private showing today and make this cozy retreat your new home! (id:59911)
RE/MAX Escarpment Realty Inc.
324 - 30 Baseball Place
Toronto, Ontario
This spacious 2 bed, 2 baths suite offers plenty of natural light with floor-to-ceiling. No wasted space with this perfect floor plan. European kitchen with integrated appliances, stone countertops stunning finishes and exposed concrete ceilings throughout. Plenty of interior space to entertain comfortably and a huge balcony (with gas BBQ hookup) offers plenty of outdoor space and enjoyment. Excellent location with the Queen Streetcar at your doorstep. Get Downtown in 15 minutes or to the DVP in 1 minute. Integrated fridge, built in stove, integrated dishwasher, microwave, stacked washer & dryer. Dimmable lights in living areas. This suite also features Custom black out blinds and built-in closet organizers. (id:59911)
Ipro Realty Ltd.
Basement - 26 Elinor Avenue
Toronto, Ontario
***Shared Accommodations*** One Person Per Room* 2 Bedrooms Left* $1,200 Per Room Per Person*** Fully furnished basement apartment! This clean and spacious unit offers shared access to the kitchen, living area, and two full washrooms, ideal for students or working professionals. Each bedroom is fully furnished with bed sheets, comforters, and storage. Enjoy a modern kitchen with quartz countertops, stainless steel appliances, and all pots, pans, and utensils included. Additional features include pot lights throughout, laminate flooring, in-unit washer/dryer, and a private separate entrance. Parking is available for an extra fee. Just move in and feel right at home! (id:59911)
RE/MAX Premier Inc.
2 - 89 Shier Drive
Toronto, Ontario
Large basement studio apartment for lease in great quiet family friendly neighbourhood. Large living area with kitchen and shared laundry. Parking for 1 car included. All utilities included and WiFi. Available from July 15th, 2025. (id:59911)
Royal LePage Signature Realty
Ph02 - 115 Omni Drive
Toronto, Ontario
Tridel Luxury Condo In Gated Community, Bright And Spacious Rare Penthouse Unit . Unobstructed Sought After East View, Walk To Scarborough Town Centre. Convenient Access To 401. Recreation Facilities, Indoor Pool, Exercise Room, Sauna. 24 Hr Gate House Security. Don't Miss This One! (id:59911)
Homelife/future Realty Inc.
27 - 811 Wilson Road N
Oshawa, Ontario
Beautiful, bright and spacious Townhome living with bonus proximity to nature - fenced backyard with direct access to 8 km long Harmony Creek Trail.Conveniently located to meet your everyday needs! Newly furnished basement, carpet free throughout! New toilet installed in powder room, new sink and faucet in upper floor washroom, extra functioning toilet in basement, new washer and dryer, new fence. (id:59911)
Sutton Group-Admiral Realty Inc.
207 - 276 St George Street
Toronto, Ontario
****One month FREE RENT*** STUDIO apartment at 276 St-George Street. This newly renovated mid-rise in the Annex features modern appliances, hardwood flooring, and a private balcony. Suites include dishwasher, fridge, stove, microwave, heating, hot water, and large windows that fill the space with natural light. Residents enjoy smart card laundry facilities, on-site superintendent, secure camera-monitored entry, elevator access, visitor parking, indoor and outdoor parking (fees apply), storage lockers (fees apply), and a heated outdoor pool .Ideal for professionals, students, or couples, this building offers a premier Annex location a hub of intellectual vitality within walking distance to the University of Toronto, Eglinton Park, restaurants, shopping, public transit (Eglinton subway station & multiple bus lines), and downtown amenities (id:59911)
City Realty Point
101 - 2 Sonic Way
Toronto, Ontario
*Bright South Facing Suite W/Terrace *Great Layout & Design W/High Smooth Ceilings, Wide Plank Laminate Flooring, Lots Of Natural Light, Floor To Ceiling Windows, Ensuite Laundry & Stainless Steel Appliances *Open Concept Kitchen W/Dining & Living Room W/Walkout To Terrace *Bright Bedroom W/Large Closet & South View *Amazing Building Amenities Include Concierge, Gym, Rooftop Terrace, Party/Meeting Room, Guest Suites & Visitor Parking *Incredible Location W/Easy Access To Ttc, Lrt, Highways, Shops Of Don Mills, Superstore, Parks, Ravine & Downtown (id:59911)
Royal LePage Real Estate Services Ltd.
2905 - 50 Wellesley Street E
Toronto, Ontario
Yonge & Wellesley Right Next To Subway Station. Sun-Filled 1 Bedroom Plus Large Den, Can Use As 2nd Bedroom. Open Concept, Designer Kitchen With S/S Appliances, Granite Counters. Unobstructed East City View, Large Balcony Floor To Ceiling Windows. Laminate Floors Through-Out. Steps To Bloor, Yorkville, Ryerson U, U Of T, Yonge St Amenities And More. Super Convenient To Everything (Hospitals, Banks, Shopping Centers, Culture & Entertainment District, Etc). 24Hrs Concierge. Students Welcomed. (id:59911)
RE/MAX Ultimate Realty Inc.
1805 - 8 Cumberland Street
Toronto, Ontario
Welcome to the luxurious 8 Cumberland in the prestigious Yorkville community! This bright and spacious 1+Den unit boasts a thoughtfully designed layout, featuring a modern kitchen with high-end appliances, soaring 9-foot ceilings, and elegant floor-to-ceiling windows that flood the space with natural light. Enjoy the sophistication of engineered hardwood flooring throughout. Residents have access to an exclusive outdoor terrace complete with hot and cold plunge pools. It is just steps away from Toronto's finest boutiques, gourmet dining, and cultural attractions, with easy access to highways for ultimate convenience. (id:59911)
RE/MAX Ultimate Realty Inc.
4127 South Portage Rd Road
Huntsville, Ontario
This is one of the nicest lot on Lake of Bays with 280 frontage and sand bottom. Level lot with amazing view of 7 Islands. Beautiful shoreline for kids or any ages. 1.5 acres with great privacy to enjoy your 4 bedroom original cottage with breathtaking view right from the kitchen, living room and deck. 4 bedroom and 2 bathroom with super deck and dock ready to boat from the amazing Lake of bays with over 300 miles of shoreline and boating from 3 towns including Dorset, Dwight and Baysville. Year round municipal paved road and easy shopping to Huntsville or Bracebridge. Only 2 hours from the city but your can swim from your sand bottom shore. Try a canoe, kayak, or boat with lots of fishing. This beautiful LOT on this lake is one of the nicest lot on Lake of Bays to build a gorgeous home for your family. (id:59911)
One Percent Realty Ltd. Brokerage
32 Old Rainy Lake Road
Mcmurrich/monteith, Ontario
Country Retreat on 15+ Acres Room to Grow! Welcome to your peaceful slice of country paradise! Situated on over 15 acres of mostly level hardwood bush with extensive road frontage, this property offers the perfect blend of privacy, potential, and practicality. With frontage that may offer severance possibilities, this is an ideal spot for those looking to invest in the future while enjoying the present. The cozy 2-bedroom home is a fantastic place to start your rural lifestyle. A bright, open-concept living area is warmed by a beautiful wood cook stove perfect for both ambiance and function. The well-designed kitchen is sure to please, offering ample space for cooking and gathering. Home needs a little love or would be a perfect place to stay while you build your new home. Three versatile outbuildings expand the possibilities: a large garage for your vehicles or workshop needs, a charming bunkie with extra storage at one end ideal for guests or a home office and a perfect little shed for chickens or hobby farming. Located on a quiet, year-round road with school bus service, you're only 5 minutes from the heart of Sprucedale and just around the corner from a major snowmobile trail. A truly special opportunity for outdoor lovers, homesteaders, or those just looking for a peaceful place to call home. Don't miss this country gem book your showing today! (id:59911)
Royal LePage Lakes Of Muskoka Realty
#71 - 375 Mitchell Road S
Perth South, Ontario
Welcome to Sugarbush Village, a 55 plus senior development close to shopping, medical and recreational facilities. Designed with accessibility in mind this home features a no step entrance into the unit and a no curb shower to name a couple of features. Another bonus of this unit is you have no neighbour in your backyard as it is located in the last row of units, plus its close to the walking trails through the bush and guest parking. This home offers efficient in floor heating and ductless air conditioning, a kitchen with ample cupboards and stone countertops and a bright 4 season sunroom with a concrete patio off of it. The life lease fee includes grass, flowerbed and snow removal from your drive taken care of for you. (id:59911)
RE/MAX Midwestern Realty Inc
00 Spruce Street
Lake Of Bays, Ontario
Private, well-treed double lot, on a quiet back street, in the village of Baysville. Each lot measures 66 x 132 (132 x 132 combined) The two lots were merged in 2008, but are each serviced separately with recent sewer and water, and hydro at the roadside. A forested road allowance sits on one side of these unique lots, and a house at the far end of the dead-end road, which cannot be seen from this property. The Anglican Church is your neighbor at the back. Beautiful grey and pink bed rock would make a spectacular natural patio behind your house. Outcroppings of Muskoka rock enhance the vision of future landscape design. The property is on high land, with a view of the Muskoka River, and a very short walk to shops, restaurants, Lake of Bays Micro Brewery ,public docks, beach, library, children's playground, community centre and more. There is great potential here for a separate Airbnb, or a tranquil place for your aging parents, or in-laws! Baysville is a small but vibrant community, nestled along the south shore of Lake of Bays, boasting beautiful parks, a dam and falls, quaint shops, and artisan festivals, just to name a few. This is a rare find, to enjoy privacy and amenities, all in one location. (id:59911)
Royal LePage Lakes Of Muskoka Realty
00 South Portage Road
Lake Of Bays, Ontario
Build Your Dream Retreat Near Lake of Bays. Discover this beautifully treed 0.84-acre vacant lot on a year-round township-maintained road, offering the perfect blend of privacy and convenience. Just a short stroll away, enjoy easy access to a public dock, boat launch, and sandy beach on the renowned Lake of Bays, ideal for summer fun or launching your next paddling adventure. Located in a peaceful area with a true Muskoka feel, yet only minutes from Dwight, and a quick drive to Huntsville and Algonquin Park, this location offers the best of all worlds. Whether you're looking to build a year-round home or a seasonal cottage, this prime parcel is your gateway to all-season adventure in cottage country. (id:59911)
Royal LePage Lakes Of Muskoka Realty
1030 Mccabe Road
Lake Of Bays, Ontario
Step into a world brimming with potential at this delightful 1,260 sq. ft. bungalow, perfectly poised to capture views of Echo Lake. This tranquil haven, offering the convenience of year-round road access, presents a wonderful opportunity to create your ideal retreat. Imagine the possibilities within the three large bedrooms and the spacious kitchen, dining, and living rooms. Each space is blessed with those captivating water views, just waiting for your personal touch. It's a chance to design a space perfectly suited to your taste and lifestyle. Outside, a large back patio provides a fantastic vantage point on the sloping lot, surrounded by mature trees that offer natural beauty and privacy. This is your perfect spot to unwind and savour the tranquil waterfront setting. Conveniently located close to Bracebridge, Huntsville, and Algonquin Park, this property offers an opportunity to craft your very own slice of lakeside paradise. (id:59911)
Royal LePage Lakes Of Muskoka Realty
RE/MAX Realtron Realty Inc.
6213 Kennisis Lake Road
Dysart Et Al, Ontario
Quintessential Family Cottage on one of Haliburton's Premier Lakes! This 3-bedrm cottage is a classic 4 season 1 bathroom dwelling with lots of living space to spread out and late 1980's charm and features. Spacious eating area for familysized gatherings, large livingroom w/pine cathedral ceilings and wood stove for evening get togethers, 3 generous main floor bedrooms, compact & retro styled kitchen with breakfast bar, lower level laundry and recreation room with walk-out to a lower deck. This lot offers great roadside and beach space areas with sandy shoreline for swimming and relaxing by the water. 105.85 feet of fontage at high water mark. The lot is level to the cottage and then sloped to the lake. The property features stone walkways and easy access tree covered stone steps to the lake. This property has great privacy, lovely big lake views from the deck/cottage/ water, eastern exposure for morning lovers and year round road access. Propane furnace, EBB and wood heat. Roof reshingled. Oh yes...did I mention the detached 24' x 30'(3 door)garage? (id:59911)
RE/MAX Professionals North
12 Rossmore Avenue
Hamilton, Ontario
Nestled at the end of a quiet street, with a spacious main level floorplan with a separate dining room, oversized living room and sunroom leading to the private backyard. 2+1 bedrooms with second kitchen in the basement- fantastic potential! Well loved & well cared for. Walking distance to Aberdeen tavern & Rosalie’s Diner, steps to Earl Kitchener Primary School and easy access to 403. (id:59911)
RE/MAX Escarpment Frank Realty
40 Downey Street
Kitchener, Ontario
Wow! Spacious and updated 2 bedroom main floor unit available for rent, featuring a fully renovated kitchen with modern appliances, a bright dining area, large living room, and an updated bathroom. Enjoy the convenience of shared on-site laundry and two dedicated parking spaces (on the right side of the driveway). Located near scenic walking trails, Breithaupt Park, and with easy access to the highway, this unit offers both comfort and convenience. All utilities are included in the rent. Please note: no backyard access. Immediate possession is available. Contact us today to arrange a viewing! (id:59911)
Keller Williams Innovation Realty
102 - 20 John Street
Grimsby, Ontario
Located in the heart of downtown GRIMSBY! Fantastic "walkable" location with that charming small town feel. This spacious ground floor 2 bed + 1 bath corner suite is situated at the rear of a quaint low rise building. Quiet outdoor greenspace backing onto a wooded area directly off the patio doors, perfect spot to sit back and relax with your morning coffee. Enjoy the treed view from every window! Convenient in-suite laundry, plus plenty of closet and storage space. Updated kitchen with island, backsplash and stone countertops, vinyl plank flooring, california shutters throughout, split unit A/C. Rare Three owned parking spaces (#102)-one is a prime spot directly next to the front entrance, the other is a tandem spot located at the rear of the building. There is an outdoor gazebo and an indoor community space for residents to enjoy. CONDO FEE INCLUDES: Heat, hydro, water, cable tv, internet, exterior maintenance, building insurance and parking. Steps to local restaurants, boutique shops, groceries, hospital and quick QEW access. Just a short drive to the lake, Nelles public beach and amazing Niagara wineries. Extremely well maintained property in an awesome neighbourhood! Note: Pet-free building. (id:59911)
Right At Home Realty
1866-1874 County Rd 12 Road
Prince Edward County, Ontario
Prime cottage compound site for a multi generational family. Set on 10.5 acres with 550 feet of prime waterfront on West Lake and 905 feet of frontage on County Road 12, this property has been rezoned to allow for the creation of up to 20 cottages which could be one large cottage and several additional ones. The rezoned to resort approved vision also includes a bike retail shop and a restaurant cafe, perfectly positioned to capitalize on the steady flow of visitors to nearby Sandbanks Provincial Park. The view of the sandbanks and the ability to utilize the waterfront for swimming, boating and fishing has no equal in Eastern Ontario. Your family deserves this opportunity. Century Brick Duplex included at front of property. (id:59911)
RE/MAX Quinte Ltd.
1 - 280 Queens Avenue S
London East, Ontario
This is a fantastic opportunity to secure your very own office space, boasting approximately 1,490 square feet. The office condominium is ideally situated on Queens Avenue, a prime location in downtown London. The property is strategically positioned directly across from One London Place, London Life and City of London. Significant investments have been made to upgrade this condo, with over $80,000 spent on enhancement. The newly renovated kitchen features high-end stainless steel Miele appliances that are sure to impress, alongside a modernized bathroom for added convenience. For climate control, the office is equipped with three Mitsubishi heating and cooling units, each controlled by its own thermostat, allowing for precise temperature management in different zones of the space. Included with the condo is one oversized parking space located underground, providing secure and convenient parking for you and your clients. The current zoning classification, OR CF1, permits a wide range of uses, allowing for the flexibility to tailor the space to meet your specific business needs. Please note that the condo fees are approximately $1,020 per month, which contributes to the maintenance of the building and shared amenities. (id:59911)
Central Home Realty Inc.
22 Salonica Road
Brampton, Ontario
Wow, This Is A Must-See Home. This Stunning Fully Detached East Facing Home With Approximately 2,400 Sq. Ft Of Living Space Sits On A Deep Premium Lot With No Sidewalk. (((( ***Over $50K Invested In Thoughtfully Curated Luxury Upgrades Crafted For Comfort, Style, And Lasting Quality! *** )))) Boasting 3+1 Bedrooms And An Extended Concrete Driveway, It Offers Extra Parking And Space For The Whole Family.The Breakfast Room Overlooks The Backyard, Creating A Peaceful Space Filled With Natural Light That Illuminates The Newer Gleaming Hardwood Floors Throughout The Main Level. Crown Molding On The Main Floor Add A Touch Of Elegance And Warmth. The Chefs Designer Kitchen Is A True Showpiece, Featuring Quartz Countertops, A Stylish Backsplash, And Stainless Steel Appliances Perfect For Cooking, Hosting, And Everyday Enjoyment.The Master Bedroom Is A Luxurious Retreat With A Spacious Walk-In Closet, A Spa-Like 5-Piece Ensuite, And Upgraded Quartz Counters. Three Spacious Bedrooms On The Second Floor Feature Laminate Flooring, Creating A Carpet-Free, Low-Maintenance, Modern Look. A Beautiful Hardwood Staircase Seamlessly Connects The Levels. Adding Even More Value, The Home Includes A Fully Finished Basement With A Separate Side Entrance, Featuring A 1-Bedroom, Living Room And 1 Full Washroom Suite Ideal As A Granny Suite Or Potential Rental Unit! Walk Out To A Spacious Backyard, Beautifully Landscaped Backyard Featuring Stamp Concrete and a Spacious Storage Shed!, This Home Is Designed For Convenience And Multi-Generational Living. Loaded With Premium Finishes, Thoughtful Upgrades, And A Fantastic Layout, This Home Is Truly Move-In Ready. Dont Miss Out Schedule Your Private Viewing Today! (id:59911)
RE/MAX Gold Realty Inc.
23 Monkton Avenue
Toronto, Ontario
Location, Location, Location. Steps To The Subway, Bloor Street Shopping, Schools & Parks. 2+1 Bedrooms, 2 Baths, Eat-In Kitchen. Hardwood Floors And Wood Trim Throughout. Separate Side Entrance. Detached Garage Via Private Driveway. Move In And Enjoy! Minutes To Downtown, Shopping, Highways, Renowned Golf Courses, Big Box Stores And Both Airports. (id:59911)
Master's Choice Realty Inc.
1008 - 265 Enfield Place
Mississauga, Ontario
Bright and spacious condo in the heart of Mississauga, featuring 2 bedrooms plus a sun-filled den/solarium and 2 full bathrooms. The den is enclosed with windows all around, offering abundant natural light perfect for a home office, reading nook, or even guest room. Each bedroom includes its own built-in closet, providing ample storage space. The unit boasts a very functional layout with a seamless flow, ideal for comfortable everyday living. Located in the highly sought-after City Centre area, this well-maintained building is just steps from Square One, Celebration Square, public transit, and offers easy access to Hwy 403, 401, and the QEW. Includes one underground parking space and one locker. Building amenities feature 24-hr security, indoor pool, fully equiped gym, and more. Maintenance fees cover all utilities.*some interior photos used are prior to tenant move-in* (id:59911)
Royal LePage Real Estate Services Ltd.
7067 Frontier Ridge
Mississauga, Ontario
4 Bedrooms SEMI in the desired Levi Creek Area Of Meadowvale Village In Heart Of Mississauga !!! Lots Of Sunlight !!! Enjoy An Open Concept Practical Layout With Hardwood Floors, LED Pot lights. Kitchen With Stainless steel Appliances/ Backsplash & Quartz Counters. 4 good size Bedrooms with 2 FULL washrooms on 2nd floor. Finished Basement with Recreation Room, Full Washroom & Wet Bar perfect to entertain Guests. Entrance From Garage To Home. (id:59911)
RE/MAX Realty Services Inc.
A 617 - 770 Whitlock Avenue
Milton, Ontario
An Absolute Show Stopper!! 2 Bedroom + 1 & 2 Washroom Approximate 762 Square Feet Condo is Available For Lease in a Very Desirable Location at Mile & Creek Community By Mattamy Homes In The Heart of Milton, This Condo Offers The Perfect Blend Of Luxury, Comfort & Convenience, This Unit Offer Open Concept Combined Living/Dining Room Walk Out To Big Balcony, Spacious Upgraded Kitchen With Granite Countertop/Stainless Steel Appliances/Centre Island/Back Splash, Master With W/I Closet & 4pc Ensuite, Second Good Size Bedroom With Closet & Window, The Elegant And Spacious Den To Work From Home, This Building Offers Concierge a Fitness Center With A Yoga Studio, Modern Coworking lounge/Entertainment/Social Lounges, Media Room, And A pet Spa. The Rooftop Terrace offers Breathtaking Views With Outdoor Leisure space, Close To Parks, Trails, Dining, Shopping, & Major Highways, 1 Parking Spot & Locker included! (id:59911)
Save Max Real Estate Inc.
221 Slingsby Landing
Milton, Ontario
Call it Home to this Functional and Spacious 1130 Sq ft, 3 Storey Town Home in the most desirable locations of Milton. South Exposure and full of Natural Light this home comes with a private Drive Way and a decent inside space to accommodate your needs. Welcoming Foyer leads to the 2nd Floor featuring open Concept Great room, Separate Dining Rm and a Decent Size Kitchen w/ Pantry and Breakfast Bar. 3rd Floor with 2 Bedrooms and a Computer Nook to study or work from home. Master bedroom with W/I Closet .Close to Sobey's Plaza,Schools, Community Centre and Mattamy National Cycling Centre. Tenants to pay all utilities including hot water tank rental. (id:59911)
RE/MAX Real Estate Centre Inc.
2710 - 4011 Brickstone Mews
Mississauga, Ontario
Welcome to this 2+1 southwest corner unit in the heart of Mississauga. Features 9-ft ceilings, expansive floor-to-ceiling windows with lake views, and a bright, spacious living room. Open-concept kitchen ideal for modern living. Two bright bedrooms with windows. 24-hour concierge, gym, pool, and more. Walking distance to shopping centers, restaurants, and the university, with easy access to Hwy 403/410 and GO Transit. Everything you need is at your doorstep. (id:59911)
Bay Street Group Inc.
383 Comiskey Crescent
Mississauga, Ontario
A Bright and Spacious Semi-Detached Home Located In Family-Oriented Prestigious Neighborhood In Mississauga, Usable Area Over 2500 Sqft, **Stunning Home Futures 3+1 Bedroom+storage room | 4.5 Baths | Usable area 2,500+ Sq Ft | Move-In Ready, Spend $$$ On Upgrades, luxurious living space (no sidewalk)9-foot ceilings W/pot lights, A bright open-concept layout Designed for modern living, Gourmet Spacious U-Shape kitchen W/Newer Quartz countertops. Spacious primary Bedroom with His & Her closets, Large size Second Bedroom comes W/Ensuite & Also 3rd Bedroom Comes W/Ensuite - a rare find. All bathrooms renovated with new vanity countertops. Fully finished basement includes: Spacious recreation room - Additional bedroom - Full bathroom, Storage room with shelves,*Private backyard oasis**: Entertainment-ready with pergola lighting, Hammock and seating area, Asphalt driveway (2023)**Prime Location:*Walkable** to schools, transit, and shops **Quick access** to Highways 401/403/407 **Minutes** from Pearson Airport and major shopping centers **Future Hurontario LRT station (2026)** just **3 minutes away**.EXTRA: Stainless steel appliances (Fridge, Dishwasher, Gas Stove, Range Hood)Washer / and Dryer (2024)Backyard Pergola & Shed, Storage in Garage (2023)Newer Kitchen countertop(2025)Newer Bathroom Vanity countertops(2025) All Elf's, Window Covering, CAC, GDO. (id:59911)
Homelife Galaxy Balu's Realty Ltd.
608 - 5101 Dundas Street W
Toronto, Ontario
Room to live, views to love, and convenience that checks all the boxes! This spacious and airy 2-bed, 2-bath unit is ready to make you feel right at home. The split-bedroom floor plan is designed for flexibility perfect for hosting guests, working from home, or simply enjoying a little extra privacy. The south-facing balcony stretches the full width of the unit, making it the perfect spot for morning coffee, sunset cocktails, or just soaking in the lake views. Plus, you'll have the added ease of your own dedicated parking spot and storage locker. With Michael Power Park across the street, everyday essentials, fantastic local spots (a dream for foodies!), and even a golf course just minutes away, you're in a prime spot to enjoy it all. Easy access to two subway stations and major highways (427, QEW, Gardiner, 401) makes getting anywhere a breeze. And when you're home, enjoy condo amenities including a gym, party and game rooms, concierge, guest suites, bike storage, and visitor parking (id:59911)
Bosley Real Estate Ltd.
47 Maple Trail Road
Caledon, Ontario
Stunning Modern 3-Bedroom Townhouse with Finished Basement and Rental Potential !Discover this beautifully designed modern 3-bedroom, 3.5-bath townhouse perfect for first-time buyers, investors, or small families. The open-concept layout features 9-foot ceilings and a spacious living and dining area that seamlessly flows into a well-appointed kitchen ideal for entertaining. Upstairs, the primary suite offers a private ensuite and a large walk-in closet, while two additional bedrooms provide plenty of space for family or guests. The finished basement with a separate entrance adds incredible value and flexibility. Thoughtfully laid out, it includes a cozy living area, a full kitchen, and an extra bedroom perfect for extended family or as a potential rental unit. This move-in ready home offers both style and versatility-a must-see opportunity you don't want to miss! (id:59911)
Homelife/miracle Realty Ltd
3824 Allcroft Road
Mississauga, Ontario
Spacious three bedrooms three full washrooms semi-detached, in high demand Lisgar Neighbourhood. Features second floor family room, which could be Home office or fourth bedroom, high ceiling. Open concept, living and dining rooms with plenty of lights, new kitchen with eat in area, top grade porcelain floors, stainless steel appliances, hardwood floors all over. Transit, schools, grocery. Finished basement apartment with separate entrance, ready to bring extra income. (id:59911)
Right At Home Realty
1262 Mississauga Road
Mississauga, Ontario
Explore Lorne Park's sought-after neighbourhood while you reside on one of Mississauga's most prestigious streets - Mississauga Road. This exquisite, newly updated bungalow sits on a premium 75 x 175 ft lot and boasts over 4,400 square feet of elegant living space. Inside, you're met with a mesmerizing open concept floor plan elevated with multiple skylights, LED pot lights, and gleaming hardwood floors. With panoramic views of the living and dining areas, the charming kitchen is the heart of this home and features a centre island topped with granite countertops, built-in appliances, and a breakfast area that opens up to the private backyard deck surrounded by beautiful mature trees. Gas fireplaces can be found in your living and family room, creating this lovely sense of tranquility and warmth while you sit back and relax with loved ones. Down the hall is where you will locate the Owners suite complete with a large walk-in closet, a spa-like 5pc ensuite, and access to the backyard deck. Two more generously sized bedrooms on this level with a shared 4pc bathroom as well as a dedicated office space. Descend to the finished basement, where 2 recreational spaces with an abundance of natural light and a 3pc bathroom can be found. An absolute must see, this charming home sits on an idyllic setting moments from all desired amenities including: a quick commute to downtown Toronto via the QEW/Port Credit Go station, Port Credit's bustling boutique shops and restaurants, waterfront parks and trails, amazing public and private schools, and Mississauga's Golf and Country Club! The basement also features a crawl space, perfect for extra storage! (id:59911)
Sam Mcdadi Real Estate Inc.
Unit 4 - 21 Batavia Avenue
Toronto, Ontario
Welcome to FoxySuites luxury living! Each beautifully furnished and fully accessorized apartment features contemporary design, stylish décor, and premium finishes. Built ultra energy-efficient over 40% above building code every unit provides exceptional year-round comfort. Enjoy your private front door, backyard BBQ area, dedicated bike parking, snow-melted walkways, and advanced AI security cameras. Outstanding local amenities, excellent walkability, and transit convenience just steps away. Understanding todays rental market, the landlord fully supports tenants having a roommate to help reduce living costs through approved co-living arrangements (conditions apply) compliant with all local bylaws. Truly move-in ready just bring your clothes and toiletries! Please inquire about utilities and rental guarantee insurance for more information. Please Note: For long-term occupancy, a single key tenant passport is required. (id:59911)
Keller Williams Advantage Realty
Unit 3 - 12 Batavia Avenue
Toronto, Ontario
Welcome to FoxySuites luxury living! Each beautifully furnished and fully accessorized apartment features contemporary design, stylish décor, and premium finishes. Built ultra energy-efficient over 40% above building code every unit provides exceptional year-round comfort. Enjoy your private front door, backyard BBQ area, dedicated bike parking, snow-melted walkways, and advanced AI security cameras. Outstanding local amenities, excellent walkability, and transit convenience just steps away. Understanding todays rental market, the landlord fully supports tenants having a roommate to help reduce living costs through approved co-living arrangements (conditions apply) compliant with all local bylaws. Truly move-in ready just bring your clothes and toiletries! Please inquire about utilities and rental guarantee insurance for more information. Please Note: For long-term occupancy, a single key tenant passport is required. (id:59911)
Keller Williams Advantage Realty
135 Shepherd Drive
Barrie, Ontario
Newer And Spectacular Freehold 2 Story Executive Semi, Great Gulf Home Over 2000 Sq Feet 4 Bdrm, 2.5 Washrooms. 9Ft Ceilings, Gleaming Hrwd On The Main Floor With Open Concept. Gourmet Kitchen With Large Island, Upgraded Cabinetry, Quartz Counter Tops And Stainless Steel Appliances. Master Bdrm W/5Pc Ens, W/I Closet. (id:59911)
RE/MAX Real Estate Centre Inc.
35 Birkhall Place
Barrie, Ontario
UPDATED & EXPANSIVE 2-STOREY BEAUTY ON A PREMIER STREET MADE FOR LIVING, GATHERING & GROWING! This isn't just a house - it's that house on one of Barrie's most coveted streets, surrounded by mature trees, executive-style homes, and the kind of neighbourhood where pride of ownership meets that unmistakable feeling of home. Set on a 44' x 113' lot, the curb appeal is enhanced with a bold architectural design, an upper-level balcony, a stone-accented facade, landscaped gardens, and tiered stone steps leading to a covered entry. Inside offers 2,651 sqft of finished space with 9' California knockdown ceilings, hardwood, tile, and updated vinyl plank. The kitchen features cherry-toned cabinets, stainless steel appliances, under-cabinet lighting, an island, a newer electric stove, and a gas line. Updated double garden doors off the eat-in area open to a fenced backyard with a stone patio, garden beds, a shed, and a hot tub. Just off the kitchen, a formal dining room with a tray ceiling, warm lighting, and a decorative transom window adds an elegant touch. The living room showcases a gas fireplace, built-in shelving, and wired surround sound. The front office is bright and polished with crown moulding, French doors, and large windows. Main floor laundry includes garage access, side yard entry, and linen storage. Upstairs features newer vinyl plank and four bedrooms, including a newly added one with barn door entry. The primary suite boasts double doors, a walk-in closet, and a 17' balcony. The ensuite includes a tiled walk-in shower with a water tower, a soaker tub, a water closet, double sinks, a phone, and a mounted TV. A renovated main bath features a quartz topped vanity, glass shower door, modern tile, and built-in niche. The unfinished basement is ready for your vision. Extras include newer shingles, AC, front-facing windows, 200 amp service, central vac, and owned water softener. A forever-worthy #HomeToStay in a location that's every bit as special as what's inside! (id:59911)
RE/MAX Hallmark Peggy Hill Group Realty
88 Snowdon Circle
Markham, Ontario
This beautifully upgraded home features hardwood flooring, smooth 9-ft ceilings, and pot lights throughout the main floor. The spacious layout includes a large upgraded kitchen with quartz countertops, extra-large cabinetry, and brand new stainless steel appliances.Upstairs, you'll find four generously sized bedrooms, including two with ensuite bathrooms. The fully finished basement apartment offers additional living space with two rooms, a full kitchen, and a bathroom ideal for extended family or rental income.Enjoy an extra-wide driveway that comfortably parks 4 additional cars. Located just steps from Unionville, downtown Markham, shopping malls, groceries, transit, parks, ravines, and community centers. Steps To Markville High School, Over 3000Sqf Total Living Space. ** This is a linked property.** (id:59911)
Royal Elite Realty Inc.
349 Torrey Pines Road
Vaughan, Ontario
Masterpiece Estate with magnificent lookout ravine lot that offers 6000 sq. ft. luxurious living space. The property comes with an oversized lot with 70ft X 133ft offers two and a half storeys with 5 bedrooms, 5.5 bathrooms, and unparalleled attention to detail throughout. 10 ceilings on main floor, 9 ceilings on 2nd floor, 8 on the 3rd floor, and 10 ceilings finished basement with vinyl flooring, a modern open bar with quartz countertop, built-in fridge, and modern wine cellar to show your expensive taste of wine is ideal for those who love to entertain. As you step into the property, immediately feature an open-to-above breathtaking modern rose gold custom chandelier. The office located on the right side of the foyer with a French door, custom waffle ceilings, and double-sided gas fireplace. Hardwood floors (above grade) and pot lights throughout the house. The gourmet kitchen comes with natural granite countertops and backsplash, under cabinet LED lighting, extended kitchen cabinets to the ceiling with glass doors and LED pot lights, boasts top-of-the-line brand new built-in Meile coffee machine & Meile dual steam and bake oven. Brand new built-in Thermadore fridge, Thermadore gas range, Thermadore hood & dishwasher as well as built-in wine fridge in the severy. Custom coffered ceilings in the great room. The master bedroom offers a 6 pieces ensuite with a double-sided temperature-controlled gas fireplace along with a extra large walk-in his and hers closet. The loft on the 3rd floor features a full ensuite bedroom and a Juliette balcony which is perfect for family that has an adolescence who may want their own private space in the house undisrupted. Interlock driveway leads to 3-car garage that all comes with garage door openers. Exterior pot lights around the house. New enclosed backyard fence. Close To Hwy 400, 407, and 427. Furniture inclusion available upon negotiation. (id:59911)
Homelife New World Realty Inc.
519e - 278 Buchanan Drive
Markham, Ontario
Newer and well maintained Unionville Luxury Condo, Bright, Bright & Spacious Functional Layout, 1Br+Den W/2 Bathrooms, Modern Open Kitchen, W/O Balcony. Mstr Ensuite. Large Den Could Be Used As 2nd Br/Office. Engineering Flooring Thru Out. Great Amenities With Indoor Pool/Jacuzzi, Gym, Roof Top Garden, Bus At Your Door! Steps, Nearby top ranking Unionville High School, York University, Seneca, Restaurants, Whole Food, Groceries, Banks, Minutes To Markham Downtown, Main St, & Plazas/Stores, Restaurants Along W/Hwy 7/404/407. (id:59911)
Century 21 Kennect Realty
14 - 14 Adams Court
Uxbridge, Ontario
Stunning 2 -Storey-Townhouse in quiet established neighbourhood -Close to Schools-Parks-Shops-featuring an Open Concept kitchen with centre island, breakfast bar, S/S appliances, quartz counters & large eating area with walk-out to deck. Overlooking the bright & airy living room. The main floor boasts gleaming hardwood floors. Upstairs you will find 3 bedrooms ,including primary bedroom with ensuite. The finished walk-out basement includes full bathroom ,laundry and rec room great for entertaining family & friends. This Home is nestled in a quiet ,family friendly enclave close to all amenities ,schools, shops, parks (id:59911)
Gallo Real Estate Ltd.
4502 - 1000 Portage Parkway
Vaughan, Ontario
Welcome to Suite 4502 at 1000 Portage Parkway, a stunning 1-bedroom condo in the sought-after Transit City 4. This sleek, sun-filled unit features 10 foot ceilings, 536 sq ft (largest size 1 bedroom in the building), a large balcony with breathtaking views and offers unmatched convenience, located just steps from VMC Subway Station and minutes from Highways 400, 401 & 407, making commuting effortless. Enjoy a dynamic urban lifestyle with Vaughan Mills, IKEA, Costco, and top restaurants just moments away. The building boasts world-class amenities, including a cutting-edge fitness center, indoor running track, yoga studios, a rooftop pool with cabanas, co-working spaces, and 24/7 concierge service. Experience the perfect blend of luxury, comfort, and accessibility. Don't miss out on this incredible opportunity! (id:59911)
Main Street Realty Ltd.
B - 233 Rouge River Dr Drive W
Toronto, Ontario
Best Deal! Must See! Dream Home! Quite Spacious! Really Bright! Unique Location! Very Close To All Amenities! University, School, Shopping Center, Hospital, TTC, Etc. Fully Enjoy The Highest Quality Of Real Life ! Please Do Not Miss It! Thank You Very Much! (id:59911)
Jdl Realty Inc.
146 Giboulee Path
Oshawa, Ontario
Nestled in the vibrant community of Winfields, this stunning multilevel townhome offers 4 spacious bedrooms and 3 bathrooms, filled with natural light and charm. Step inside to find newly installed laminate flooring throughout the expansive main level, leading to a modern kitchen equipped with sleek stainless steel appliancesperfect for the home chef. Upstairs, the second and third floors feature four generously sized bedrooms, providing plenty of room for rest, work, or play. Ideally located near Highways 407 and 412, this home is just steps from Ontario Tech University and Durham College, and close to Costco, The Canadian Brewhouse, restaurants, shopping, and more. Dont miss your chance to own this beautifully designed townhome and enjoy an elevated lifestyle. (id:59911)
Save Max Bulls Realty
Main Floor - 74 Shangarry Drive
Toronto, Ontario
Welcome to this open concept main floor 3 bedroom family home. All inclusive Utilities include: HEAT HYDRO WATER WIFI LAUNDRY and PARKING. Stainless steel appliances, open concept kitchen, large living room, private laundry. Close to shopping, transit and schools. (id:59911)
Keller Williams Signature Realty
3294 Turnstone Boulevard
Pickering, Ontario
Nestled in a peaceful setting, this stunning detached house offers the perfect blend of modern comfort and natural beauty. Over 70k in upgrades!! Splendid front yard overlooking peaceful pond and greenery. Open concept kitchen with large kitchen island, Quartz counter top. rare 9 FT ceiling on both main and 2nd floor! Seaton Community Development plan in place to build schools and community facilities within walking distance from property including: Elementary school, community center, library, community park and commercial plaza; This home is a must-see for anyone seeking luxury living in a prime location. (id:59911)
Right At Home Realty
100 Nettlecreek Crescent
Toronto, Ontario
Well Kept, Bright 3000 sqft living space 4 +1 Bedrooms, Double Garage Detached House With Sep Entrance In a High-demand Community. Really Quiet and no occlusion at 3 sides of the property, west backyard side most land belongs to this property. Short Walk To Ttc, School, Pacific Mall, Supermarket, Plaza, Church, Library, restaurants, Community Centre, Parks and GO train stations. Finished Basement With Huge Rec Room, one Bedroom and 3 Pcs Washroom. Easy to open a separate basement entrance. Must see! (id:59911)
Homecomfort Realty Inc.




