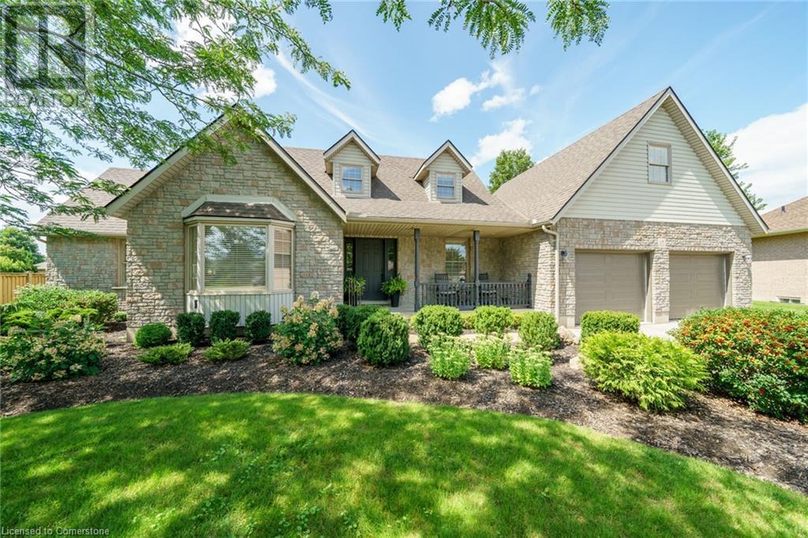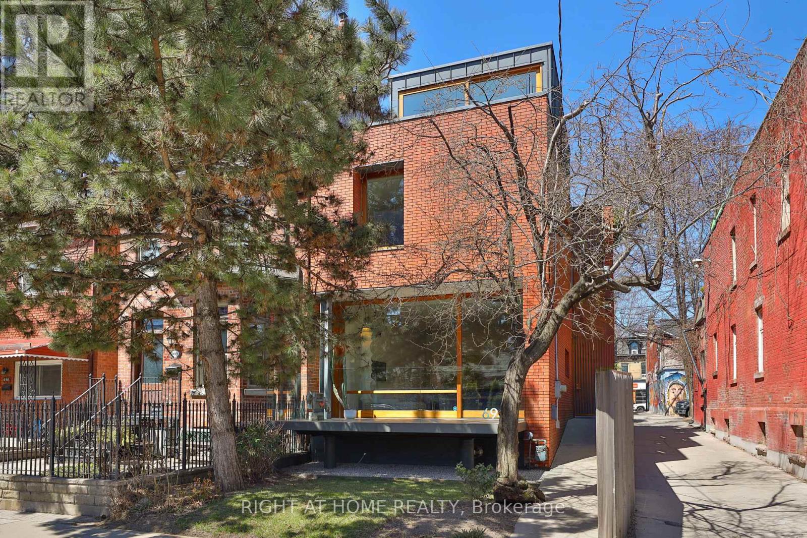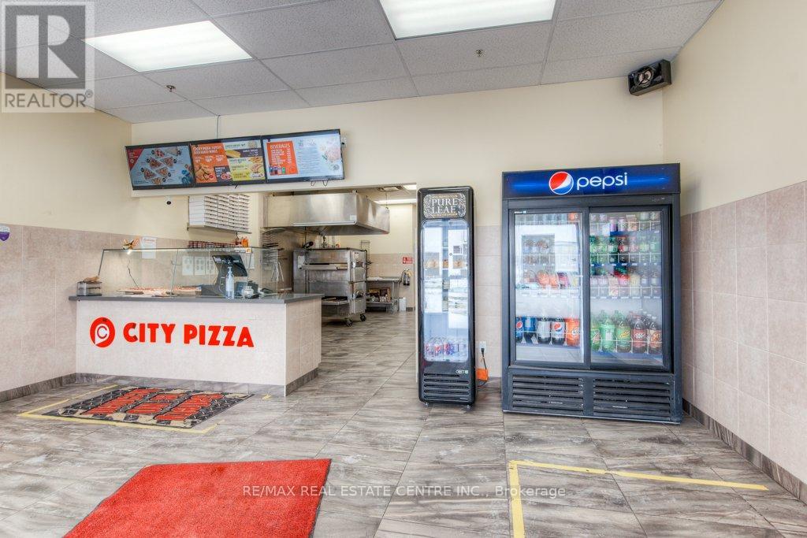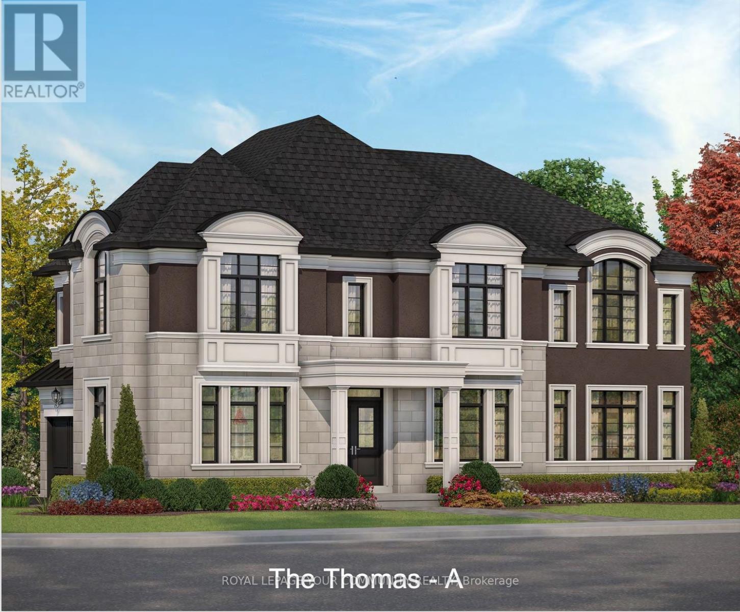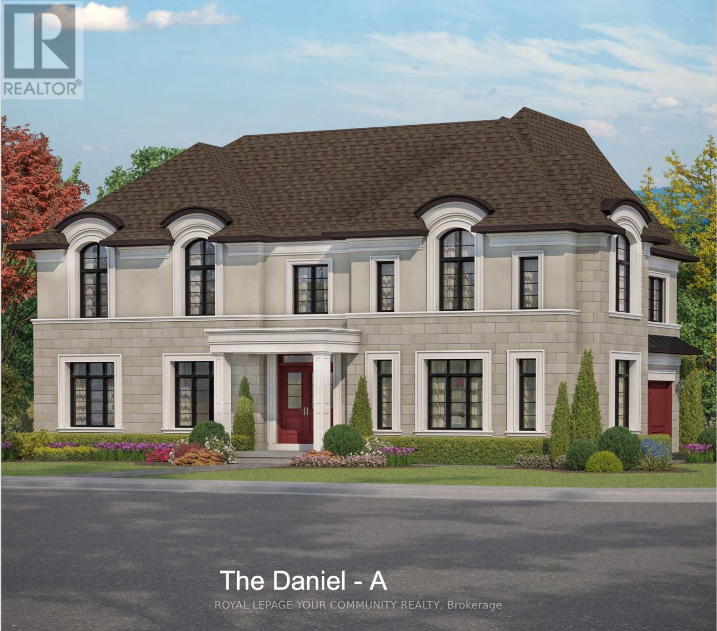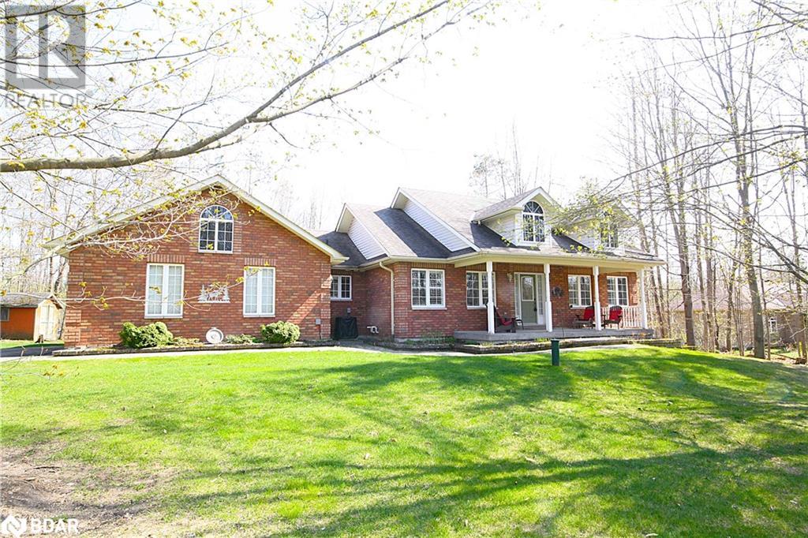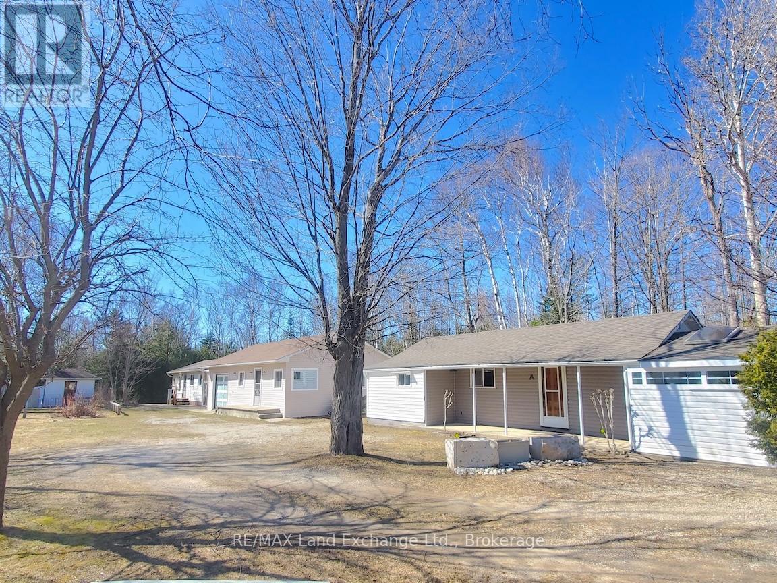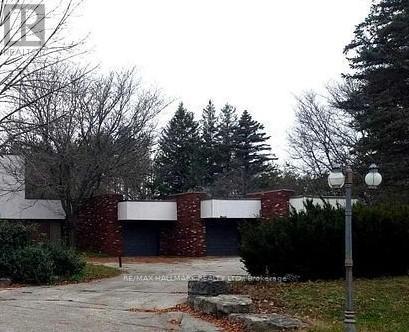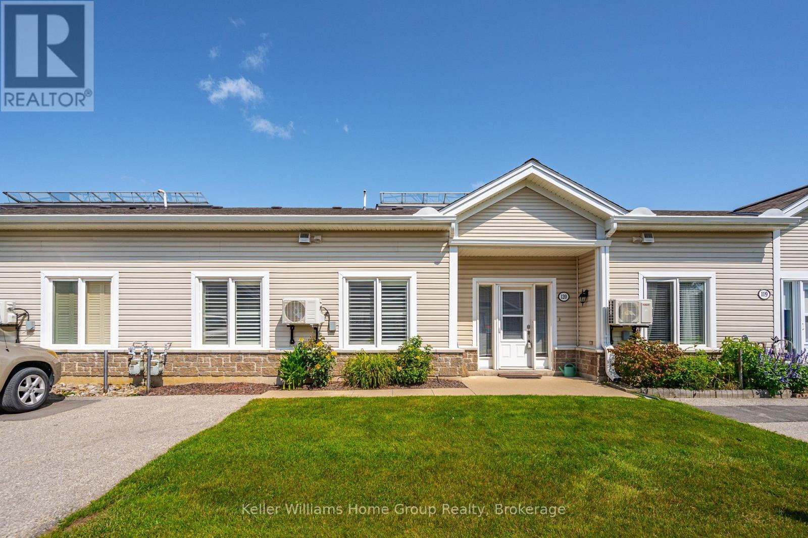17 Angle Street
Simcoe, Ontario
Experience lavish executive-style life-style in this prestigious Simcoe neighborhood enjoying close proximity to this popular Norfolk town's desired amenities incs Hospital, schools, churches, rec centers/pools, parks, Lynn walking/biking trail, shopping malls & downtown shops/eateries. Positioned majestically on 0.28 ac premium pie-shaped lot is 2000 custom Kloet built, original owner, brick/stone bungaloft introducing 2437sf of flawless living area, 1456sf finished basement, 707sf attached garage incs side door walk-out to velvet green lawn rear yard highlighted w/410sf concrete entertainment patio enhanced w/wood gazebo & privacy fence. Welcoming covered front porch provides entry to grand foyer leading past formal dining room & comfortable living room - continuing to updated kitchen-2021 sporting stylish white cabinetry, granite countertops, tile backsplash, designer peninsula & SS appliances -segues to adjacent family room boasting warm gas fireplace & rear yard patio walk-out. Roomy corridor leads past neatly hidden laundry station to impressive primary bedroom incs chicly renovated 4pc en-suite - completed w/3pc bath & direct garage entry. Gleaming hardwood floors & crown moulded ceilings compliment pristine interior w/distinguished flair. Solid wood staircase ascends to bright 2 bedroom & 3pc bath upper level ftrs classic dormers allowing natural light - plus- 2nd staircase accessing separate finished loft - ideal kids/teenage hang-out. Tastefully appointed lower level covers all the perks - from rec room, games room, fully equipped workshop, multiple storage rooms, utility rooms to spacious guest bedroom, modern 3pc bath & convenient garage staircase walk-up. Extras - roof shingles-2017, n/g furnace, AC, HRV, shared well (agreement in place) supplying full zoned irrigation-2023, brushed nickel door hardware, newer eaves w/gutter guards, oversized double driveway, California shutters & 2 insulated garage doors-2023. Taking “Immaculate” to the Next Level! (id:59911)
RE/MAX Escarpment Realty Inc.
694 Richmond Street W
Toronto, Ontario
A distinguished modern home that celebrates exceptional design and fine craftsmanship. Richmond House by Kohn Shnier Architects thoughtfully reflects the dynamic streetscape of Trinity Bellwoods while presenting a bright and decidedly contemporary residence defined by outstanding volumes and an abundance of natural light. Bold yet quiet, the home unfolds through a series of beautifully composed spaces from the stylish eat-in kitchen that opens seamlessly to a landscaped urban yard, to the sublime living room with an expansive terrace that gently extends toward the street. Polished concrete floors with radiant heating run throughout, complemented by extensive Spanish cedar built-ins and custom windows and lift-and-slide doors by Bauhaus. The primary bedroom occupies the rear of the second floor and overlooks the garden, featuring a full wall of closets and a sublime ensuite bathroom kissed with colour. At the front, a generous second bedroom enjoys southern light, ample closets, and access to the main bathroom. The third floor offers adaptable and inspiring space, flanked by private terraces both front and back, ideal for a home office, gym, studio, or additional bedroom. The finished lower level features a spacious family room, powder room, laundry, and storage. Detached 2 car garage with commissioned work by skam on exterior. Courageously conceived yet respectful of its surroundings, Richmond House is a home of quiet confidence and sublime beauty in one of Torontos most exciting neighbourhoods. A unique urban home. (id:59911)
Right At Home Realty
7 Squire Court
Waterloo, Ontario
Opportunity to own a distinctive, expansive double-wide 5-acre lot located at 7 Squire Court, Waterloo, tucked away in a serene cul-de-sac within one of Waterloo’s most sought-after communities. This exceptional property, the only one of its size currently available in the city, offers unmatched privacy and tranquility. With 275 feet of frontage, this expansive lot also presents significant redevelopment potential, including the possibility of severance with a minor variance approval from the City, providing ample opportunity for future growth or custom projects. The outdoor amenities include an inviting in-ground pool (note: pool requires a new liner), complemented by a pool house equipped with a convenient prep kitchen and bathroom (no stove). Additionally, the property features a versatile tennis/pickleball court and acres of secluded woodlands perfect for exploration and relaxation. Ample parking accommodates up to 10 cars, ideal for hosting memorable gatherings and poolside celebrations. The home itself is thoughtfully designed, offering panoramic vistas of the lush surrounding landscape. Boasting 5 bedrooms—three notably spacious—alongside 4 bathrooms, the house features numerous areas thoughtfully arranged for entertaining and relaxation. Recent upgrades include the addition of two basement egress windows, significantly enhancing natural light and safety. Positioned just steps from the Walter Bean Grand River Trail, offering 9.8 km of picturesque paved trails along the Grand River, and in close proximity to the prestigious Grey Silo Golf Course, this prime location provides an exceptional balance between peaceful seclusion and easy access to recreational amenities. Don't miss this unique opportunity to secure your dream estate in one of Waterloo's most desirable areas. (id:59911)
Shaw Realty Group Inc.
6 - 20 Woodlawn Road E
Guelph, Ontario
Excellent Opportunity To Buy A Well Established Fast Growing City Pizza Franchise And Be Your Own Boss. A Good Sales Volumes City Pizza Store. High Traffic Area. Seller Has Built A Strong Client Base Of Repeat Clients Including Local Businesses Such As Factories, Retirement Homes, Car Dealerships. This store is in a Prime Location, Plaza Includes Stores Like Staples And Canadian Tire. Newer developments coming in the near future adding more business to City Pizza. Endless opportunities. This Is Just Sale Of Business On Leased Premises. There is a 6 Yrs Lease Left and Options To Renew for a further 5 Plus 5 Years. Don't miss this opportunity. Rent Of Approx. $4,519.91 a Month Including TMI & HST. Lots Of Opportunity To Grow. This Is Turn Key Franchise Operation. Delivery, Uber Eats, Door Dash, Skip The Dishes, Etc. To Know More About The CityPizza Please Visit Their Website. (id:59911)
RE/MAX Real Estate Centre Inc.
3025 Finch Avenue W Unit# 2035
Toronto, Ontario
**Available for Rent: 3025 Finch Ave W, Unit 2025** This spacious and conveniently located unit offers flexible furniture options to suit your needs: - **Furnished:** $999/month - **Unfurnished:** $849/month The rent includes all utilities—electricity, water, heating, and high-speed internet—so you can enjoy hassle-free living. We are seeking a responsible female tenant. **Prime Location Highlights:** - Directly across from the streetcar and bus stops, providing easy access to public transportation - Very close to Humber College, making it ideal for students or staff - Surrounded by a variety of restaurants and eateries, perfect for food lovers - Located near major highways—Highway 400 and Highway 401—offering quick and convenient commuting options - Close to shopping centers and other amenities, ensuring all your needs are within easy reach (id:59911)
RE/MAX Real Estate Centre Inc.
Lot 16 - 115 Muret Crescent
Vaughan, Ontario
Are you dreaming about your own custom home? Well, you have an incredible opportunity to own this pre-construction 4+1 bed & 4-bath home on a 45 ft lot located in prestigious Patterson and customize to your liking! Brand new, to be built! Step into luxury! This home offers 3,255 sq ft living space & comes with functional features & modern finishes to meet your growing family needs. Crafted by Fernbrook, a builder known for their exceptional craftsmanship and attention to detail, this property exudes style and a designer-inspired interior! It features four spacious bedrooms & 3 full bathrooms on 2nd floor; boasts 10 ft on main floor, 9 ft ceilings on 2nd floor & about 9 ft ceiling in basement; gourmet kitchen with wolf stove & sub zero fridge/freezer, stone counters, upgraded cabinetry, centre island/breakfast bar, eat-in area & fully open to family room - perfect to create gourmet food & enjoy with family; hardwood floors & smooth ceilings throughout; porcelain floors throughout all tiled areas; owners primary retreat with 5-pc spa-like ensuite, his & hers walk-in closets; quarts or marble counters with undermount sinks for all baths & laundry; stained oak stairs with iron pickets; 2nd floor laundry. The open concept layout of kitchen, family rm & dining rm provides ample space for gatherings, while a 2-car garage ensures convenience. This gem redefines opulence, offering the perfect blend of elegance & functionality for discerning homeowners. This is an opportunity to book a home for your family in Patterson, customize to your liking & needs and select your preferred finishes! This masterpiece awaits completion by fall 2026! Steps to top schools, shops, parks, highways, 2 go stations, Vaughans hospital and all modern amenities! Tax not assessed yet! The Thomas a model! Comes with full Tarion warranty! Limited time offer: $30,000 in decor upgrades, 5-piece kitchen appliances! Buy now & close in 2026! (id:59911)
Royal LePage Your Community Realty
Lot 12 - 131 Muret Crescent
Vaughan, Ontario
Your Chance To Own A Pre-Construction Home In Patterson With Designer Finishes! Whether You Are Downsizing Or Need A New Home w/Modern Finishes This Unique Home Could Be Yours! Stylish, Luxurious, Spacious, The Daniel Model! Introducing An Incredible Opportunity To Own Your 4-Bedroom (Above Grade) & 3-Bath New Home On A 40 Ft Lot Located In Prestigious Area! Brand New, To Be Built! Step Into Luxury! This Luxurious Residence Offers 2,380 Sq Ft Living Space & Comes w/Functional Features & Modern Finishes To Meet Your Growing Family Needs. Crafted By Fernbrook, A Builder Known For Their Exceptional Craftsmanship & Attention To Detail, This Property Exudes Style & Designer-Inspired Interior! It Features 3 Spacious Bedrooms On the 2nd Floor & 1 Bedroom or Office on Main Floor & 3 Full Bathrooms; Offers 10 Ft Ceilings On Main, 9 Ft Ceilings On 2nd Floor & Approximately 9 Ft Ceilings In Basement; Gourmet Kitchen with Wolf & Sub Zero Appliances, Stone Counters, Centre Island/Breakfast Bar, Eat-In Area & Fully Open To Family Room - Perfect To Create Gourmet Food & Enjoy w/Family; Hardwood Floors & Smooth Ceilings Throughout; Porcelain Floors Throughout All Tiled Areas; Owners Primary Retreat w/5-Pc Spa-Like Ensuite, Large W/I Closet;Quarts Or Marble Counters w/Undermount Sinks For All Baths & Laundry; Stained Oak Stairs w/Iron Pickets; 2nd Flr Laundry.The open Concept Layout Of Kitchen, Family Rm & Dining Rm Provides Ample Space For Gatherings.This Gem Redefines Opulence, Offering The Perfect Blend Of Elegance & Functionality For Discerning Homeowners.This Is An Opportunity To Book A Home For Your Family In Patterson, Customize To Your Liking & Needs And Select Your Preferred Finishes! This Masterpiece Awaits Completion By Fall 2026! Steps To Top Schools, Shops,Parks,Highways, 2 Go Stations, Vaughans Hospital & All Modern Amenities! Tax Not Assessed Yet! Comes w/Full Tarion Warranty! Limited Time Offer: $30,000 In Upgrades! Buy Now & Close In 2026! (id:59911)
Royal LePage Your Community Realty
2 Pineview Drive
Oro-Medonte, Ontario
Very well maintained, bright, and clean 3667 square foot finished bungalow only 10 minutes from Barrie! Situated on a huge; fully fenced, 1 acre lot, with mature trees, and loads of usable space. Amazing views in every direction from your large covered front porch, massive composite rear deck, and private back yard. Boasting a super functional layout with main floor laundry, separate formal dining room, inside entry to oversized garage, walk out to private deck, master bedroom with 5 piece ensuite and walk in closet, 2 more bedrooms with 4 piece bath between. Featuring; gleaming hardwood floors, vaulted ceilings, quartz counters, gas fireplace, pot lights, California shutters, and large bright windows throughout. Colossal, fully finished basement is a Man-cave dream with huge living spaces for gym, recreation, and games. The basement could easily accommodate additional bedrooms if desired. Loads of extra storage in mammoth cold room and utility room. Natural gas furnace replaced in 2021. Roof replaced with 50 year shingles. Amazing recreational area with endless snow mobile and ATV trails, downhill and cross country skiing, and golf courses. Love where you live! (id:59911)
RE/MAX Hallmark Chay Realty Brokerage
22 Southampton Parkway
South Bruce Peninsula, Ontario
ABC Cottages - A unique opportunity in Sauble Beach! This beloved multi-cottage family compound, cherished by the same extended family for more than 40 years, offers three well-maintained cottages and a cozy bunkie, all just steps from Sauble's iconic strip and its summer attractions. Offering separately metered cottages, dedicated parking for each, and plenty of room for gatherings, rain or shine, this property is a fantastic opportunity for family investment or joint ownership. The propertys commercial zoning offers flexibility for a variety of potential future uses. Conveniently located near vibrant shops, restaurants, and the beach, it's turnkey and ready for the 2025 season. Dont miss your chance to own this versatile gem. The Ultimate Sauble Beach Getaway - schedule your private tour today! **EXTRAS** 4 refrigerators, 3 stoves, 1 window unit air conditioner. All chattels are sold as-is. (id:59911)
RE/MAX Land Exchange Ltd.
54 Watch Hill Road
King, Ontario
3 Car garage for lease, it could be used as a storage or simply park you winter car. Safe and high end area in King city. (id:59911)
RE/MAX Hallmark Realty Ltd.
56 Norfolk Street
Waterford, Ontario
Welcome to this stunning, recently built semi-detached raised bungalow that offers modern design and comfort in a sought-after location. Featuring 4 bedrooms and 2 well-appointed bathrooms, this home provides the perfect balance of functionality and style. The open-concept living area has engineered hardwood flooring and is filled with natural light, offering a seamless flow for both entertaining and everyday living. The heart of the home is the modern kitchen, which boasts beautiful quartz countertops, sleek cabinetry, and tile floors. The master bedroom is generously sized and has a walk-in closet. While the additional main floor bedroom offers versatility, whether for guests, a home office, or a growing family. The fully finished lower level includes 2 additional bedrooms, providing ample space for family or a home office. Other features include a single-car attached garage for added convenience and extra storage, and a fully fenced backyard with deck and patio area. This home is ideally located near the picturesque Waterford Ponds, serene walking trails, and vibrant downtown, offering a perfect blend of tranquility and accessibility. Whether you're enjoying a peaceful walk by the water or exploring local shops and restaurants, this property truly offers the best of both worlds. Don’t miss your chance to call this exceptional property your new home! (id:59911)
RE/MAX Erie Shores Realty Inc. Brokerage
120 - 760 Woodhill Drive
Centre Wellington, Ontario
Welcome to this 2 bedroom, plus den and1 bathroom condo nestled in the heart of convenience and comfort at Woodhill Gardens in Fergus. Offering 977 sq ft of well-designed space with 9ft ceilings, this residence is an ideal blend of modern living and community connectivity. Open-concept layout creates a seamless flow between the living. dining and kitchen areas. The clean and contemporary design ensures a fresh ambiance, inviting you to personalize the space to your tastes. There is second floor storage space, parking right outside your front door and an economical heating system is in-floor gas hot water. Additionally, a second entrance connects you to a common atrium space, providing a unique opportunity to enjoy leisurely strolls down to the mailboxes or to spend quality time with neighbours in the inviting common room. This aspect adds a sense of community that is hard to find in many other living environments. Another standout feature of this condo is its proximity to convenience. Situated in a location that's second to none, this condo is close to all amenities, making daily errands and outings a breeze. Whether its shopping, dining, entertainment, or recreational activities, everything you need is just a stone's throw away. **EXTRAS** Heating type is in-floor Hot Water Gas heating. (id:59911)
Keller Williams Home Group Realty
