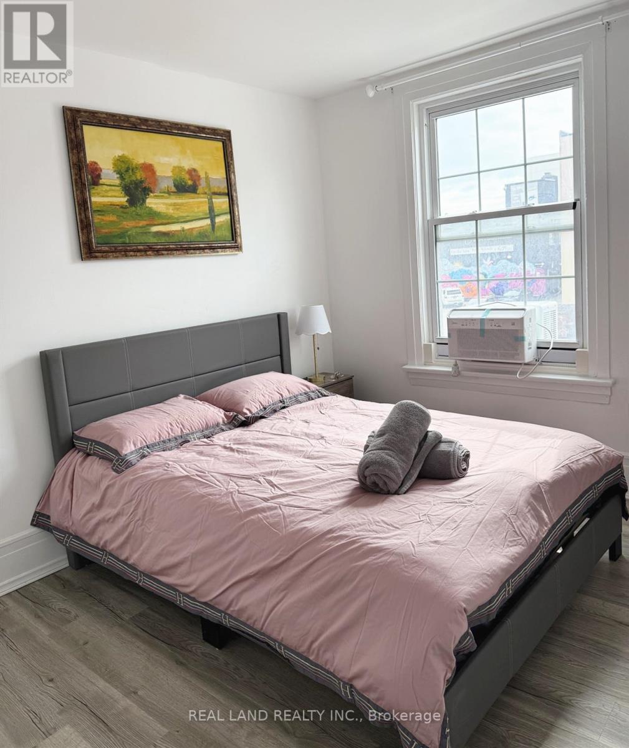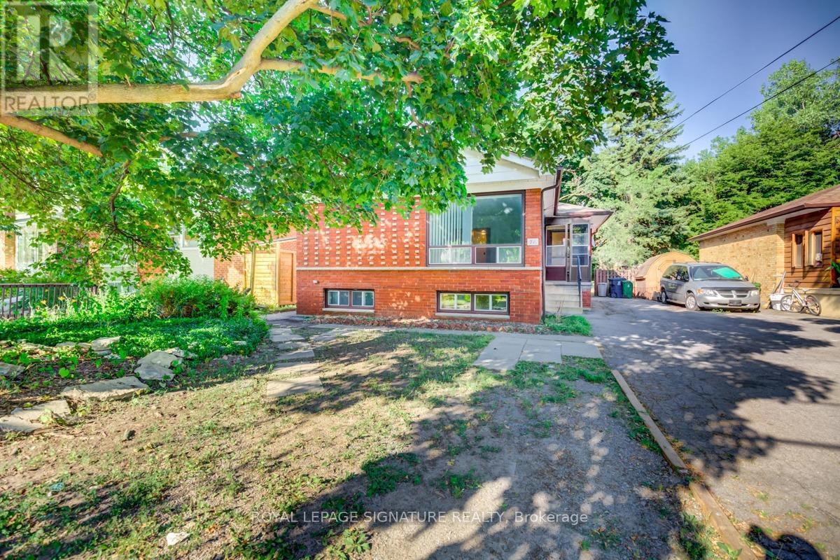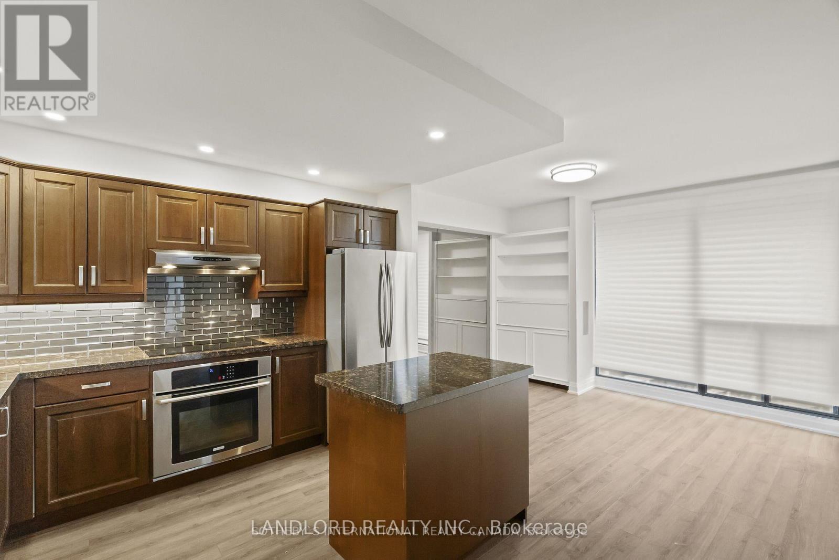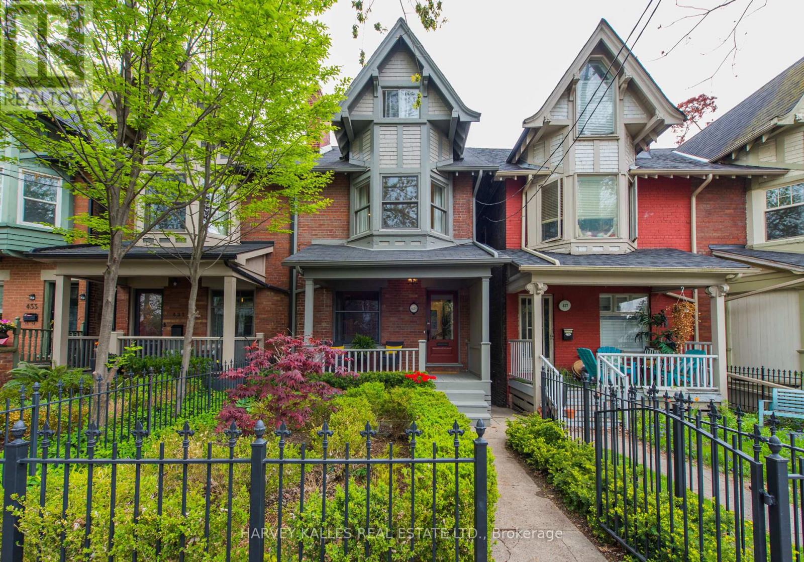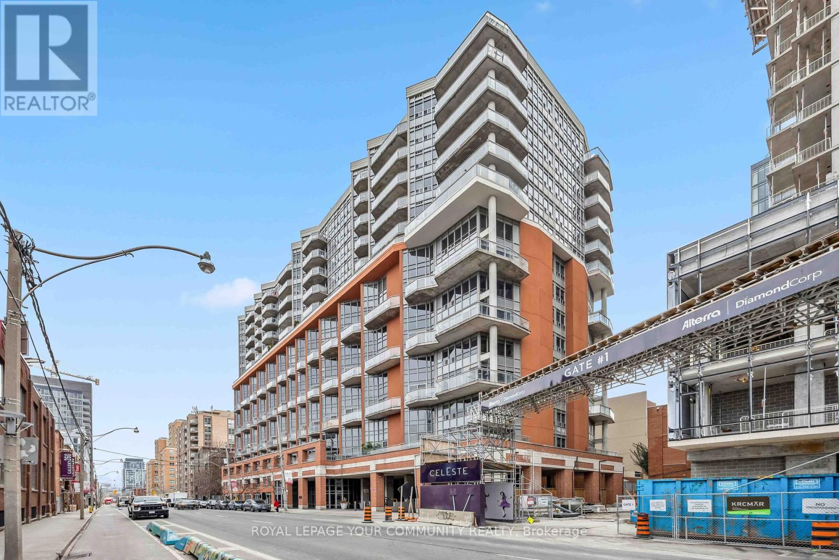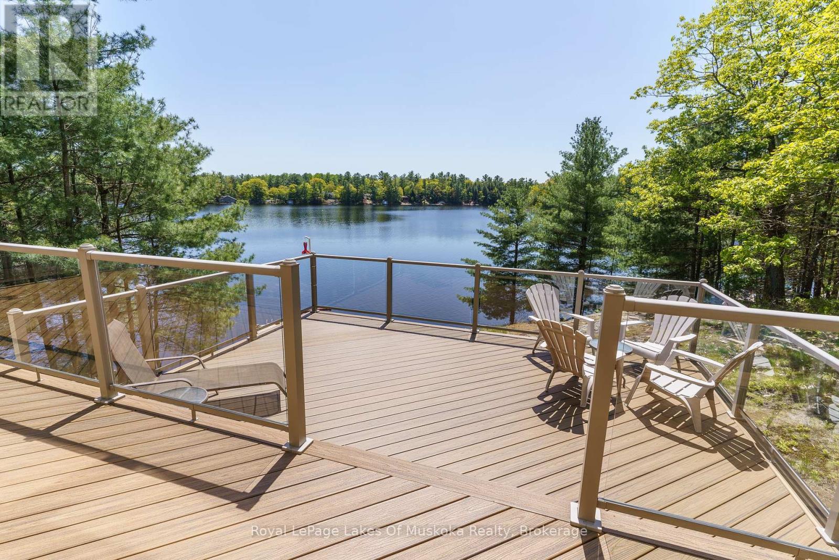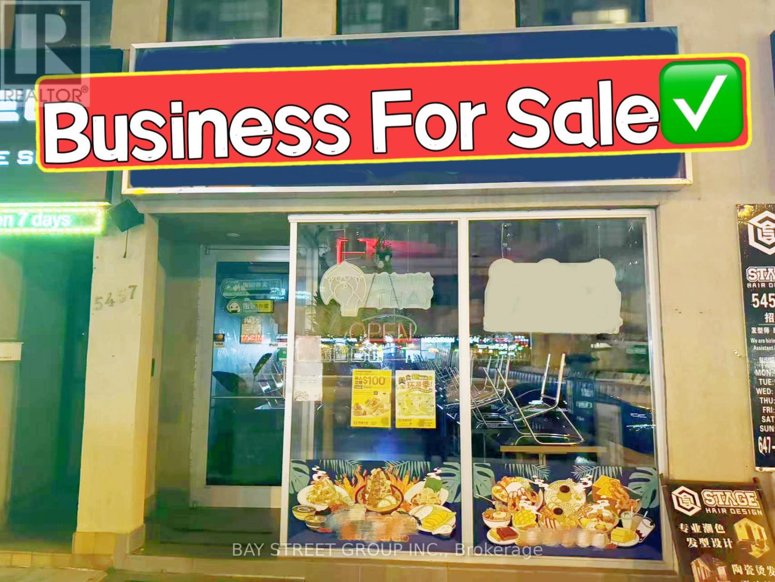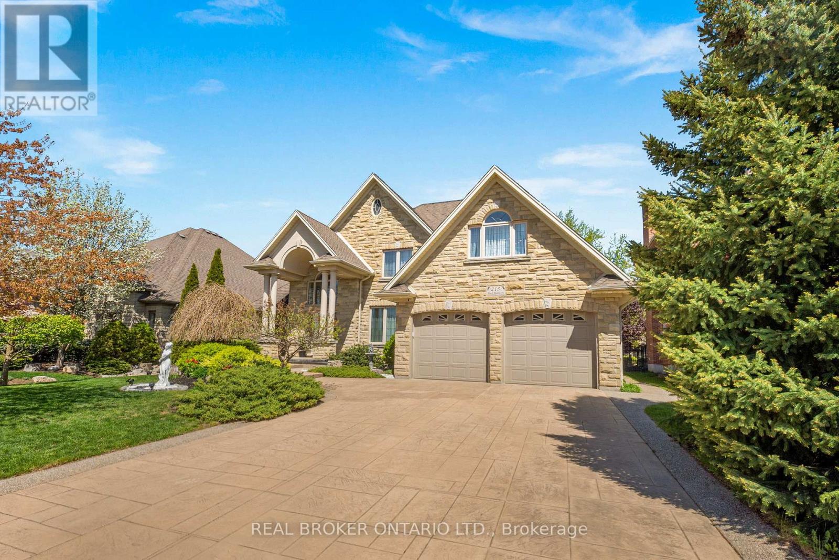Unit 4 - 31 King Street E
Oshawa, Ontario
Two Bedroom Suite Located In The Heart Of Downtown Oshawa. Newly renovated Unit, Spacious Living Room, Modern Kitchen, brand new bathrooms. Just a 15 minute walk away to Costco. Located Close To All The Amenities Shopping, Transit, shopping, GYM, banks, communities, restaurants. Nearby parking are available for rent with additional cost per month. (id:59911)
Real Land Realty Inc.
Upper - 71 Wishing Well Drive
Toronto, Ontario
Commuter central location, close to Hwy 401 & Hwy 400/DVP, mins drive to TTC Subway! Mins walk to TTC Bus! Splash pad, playgrounds, tennis courts, baseball diamonds, basketball nets, soccer fields, restaurants, groceries, gas, shopping, schools. Don't miss this ~1400 square foot, 3 bedroom, main floor apartment, with exclusive backyard use and room to park 2 cars. (id:59911)
Royal LePage Signature Realty
2208 - 33 Harbour Square
Toronto, Ontario
Located In Toronto's Prestigious Harbour Square, This Two-Storey Professionally Managed Suite Offers Luxury Living With Striking Upgrades Throughout. Featuring 2 Bedrooms And 2 Bathrooms, The Home Boasts A Gourmet Kitchen With High-End Appliances, Stone Countertops, And A Custom Backsplash. The Open-Concept Living Area Includes Custom Storage, Smartphone-Controlled Remote Blinds, And A Lutron Lighting System. The Primary Suite Offers A Large Built-In Closet And A Spa-Like 3-Piece Ensuite Bath. Enjoy Stunning Northwest-Facing City Views And Premium Amenities Including A 35th-Floor Indoor Pool With Panoramic Views, A Fully Equipped Fitness Centre, Party Room, And 24-Hour Concierge. With A Walk Score Of 96/100, You're Just Steps From Transit, Parks, Dining, And Entertainment. A Must See! **EXTRAS: **Appliances: Fridge, Electric Cooktop, B/I Oven, Dishwasher, Washer And Dryer **Utilities: Heat, Hydro & Water Included **Parking: 1 Spot Included **Locker: 1 Locker Included (id:59911)
Landlord Realty Inc.
405 - 125 Redpath Avenue
Toronto, Ontario
This one-bedroom and den (can be used as 2nd bed), two-washroom unit is freshly updated and ready to move in. Welcome to The Eglinton built in 2019 by award-winning Menkes. This is a well-managed, luxurious building with friendly staff in a prime location. Steps to shopping, groceries, restaurants, cinema, pubs, North Toronto C.I., Eglinton TTC station, and the new Mt Pleasant Crosstown LRT. The unit boasts one of the best layouts in the building, which maximizes space. The den has a regular door and fits a queen-sized bed. Amenities include a 24-hour concierge, gym, billiards lounge, party room, guest suites, media room, kids' playroom, and outdoor terrace. Upgraded premium vinyl flooring (installed in 2025), freshly painted (2025). (id:59911)
Royal LePage Terrequity Realty
429 Sumach Street
Toronto, Ontario
Amazing investment opportunity in Prime Historical Cabbagetown. This property is completely renovated with stunning separate entrance 1 bed room basement apartment and 3rd floor nanny suite. 2024 Annual Income $52,768.26This beautiful home was tastefully renovated from top to bottom. 4+1 bedrooms in the main house plus the 1 bedroom basement apartment. Relax on the front covered front porch or the private rear outdoor living space with tv, direct gas fireplace, direct gas BBQ and walk down courtyard with dining area. The new large rear deck was constructed with maximum storage capacity below. Hardwood floors throughout, open face gas fireplace in the spacious living room. Main floor powder room and coat closet. The kitchen boast a 10'island, lots of storage, high end appliances, stone counters and back splash with walkout to back covered deck. The second floor features 2 primary bedrooms with ensuite, office/5th bedroom has Murphy bed, Velux Sun Tunnel Skylight. Hall Closet Stackable washer/dryer. Hall linen closet. The third floor is very flexible space. Currently used as "Nanny Suite" but easily converts back to 2 bedroom, bathroom, and hall pantry with wet bar. The third floor has a very large private sun deck with built in bench for additional storage, louvred privacy panels, direct gas hook up, 2 electric outlets, water supply. The lower suite is large, bright open concept with several large windows, spacious bedroom with large window and closet, stackable laundry and Stainless steel oven, microwave, DW and Fridge. Locate in sought after north east end of Cabbagetown one block from Riverdale Farm, Wellesley Park. Walking distance to public transit, local shops, restaurants, and city core. (id:59911)
Harvey Kalles Real Estate Ltd.
1010 - 255 Richmond Street E
Toronto, Ontario
Welcome to Unit 1010. This 1 bedroom unit has a 120 sq.ft. terrace. The unit was recently renovated (April 2025), new flooring, completely painted. Located in the heart of the City and minutes from St. Lawrence Market & the Distillery. 24 hour concierge, underground visitor parking, gym, sauna and guest suites. (id:59911)
Royal LePage Your Community Realty
22 Mile Island
Gravenhurst, Ontario
Ready to set your watch to "Islandtime"? South Muskoka waterfront properties like this are rarely available in this price range. This wonderfully attractive Morrison Lake cottage is well situated only mins. from your own deeded mainland parking area with dock space and only 90 mins from the 401 but feels worlds away. This South facing sun bathed gem has had many recent upgrades including new front windows, a new steel roof and a beautiful cedar clad facade. The 3 bedroom, 1 bath cottage is bright, spacious and has amazing views over the lake. The newly built two tier composite front deck is a great place to bask in the sun and enjoy the serene and private surroundings. Offered basically "turn key" with most furniture and household items included. Competitive Seller financing is available for qualified Buyers. (id:59911)
Royal LePage Lakes Of Muskoka Realty
62 1st Avenue S
Arran-Elderslie, Ontario
Located in the heart of Downtown Chesley, this versatile office space offers two private offices and a large reception area perfect for a variety of business uses.Whether you're launching a new venture or expanding your current operation, this space provides flexibility and great visibility in a vibrant, growing community. The reception area offers a welcoming first impression, while the private offices are ideal for focused work or client meetings.Endless possibilities await in this centrally located property, just steps from local shops and amenities. Don't miss your chance to grow your business in one of Chesley's most walkable and visible locations. (id:59911)
RE/MAX Grey Bruce Realty Inc.
5457 Yonge Street
Toronto, Ontario
Location, Location, Location!!! Dine-In Or Take-Out Restaurant Located At Desired Yonge And Finch. Use Electric For Cooking, Suitable For Restaurant, Fast Food, Bubble Tea Shop, Dessert Shop...The Basement Provides Versatile Space, Featuring Ample Storage, Two Well-maintained Washrooms And Office. Lots Of Foot Traffic And Condo Development In The Surrounding. Two Parking Spots At Rear Included. **EXTRAS** Rent $11,815/ Monthly (Include Tmi , Hst), Will Get A New 5+5 Yrs Lease From Landlord. (id:59911)
Bay Street Group Inc.
912 Fall Harvest Court
Kitchener, Ontario
Experience the pinnacle of modern luxury in this exceptional Energy Star-certified, high-performance residence. Nestled on a quiet court in one of Kitchener’s most sought-after neighborhoods, this 5-bedroom, 6-bathroom home offers unmatched elegance, comfort, and efficiency. Set on a pie-shaped lot with full afternoon sun exposure, the property features an expansive backyard oasis with a rare oversized pool lot—perfect for relaxing or entertaining. The striking Arriscraft stone exterior hints at the sophistication within, where every detail has been carefully curated with high-end finishes and thoughtful upgrades. Step inside to wide plank hardwood floors, custom-crafted feature walls and ceilings, and ambient pot lighting that brings warmth to every room. At the heart of the home is a stunning chef’s kitchen, complete with premium appliances, quartz countertops, a spacious walk-in pantry, and an open layout ideal for entertaining family and friends. All six bedrooms offer generous space and large closets with built-in organizers. The primary suite serves as a serene retreat, featuring a luxurious spa-inspired ensuite with heated floors. Additional highlights include a second-floor laundry room with built-in washer, dryer, and custom cabinetry for optimal convenience. The fully finished lower level expands your living space with a large recreation room, a cozy gas fireplace, a kitchenette, a custom gym, a bedroom, and a full bathroom. Step outside to your private backyard sanctuary—an entertainer’s dream. Enjoy a 475 sq. ft. covered outdoor living area complete with a built-in TV lounge, gas fireplace, 2 exterior ceiling fans, tranquil water fountain, and beautifully landscaped green space. Tucked away for peace and privacy, yet just minutes from top-rated schools, parks, shopping, and transit, this is more than just a home—it’s a lifestyle. (id:59911)
Corcoran Horizon Realty
1708 - 18 Hillcrest Avenue
Toronto, Ontario
One Of The Best Locations In The Heart Of North York, Amazing 2 Bedrooms 2 Washrooms Unit, Ideal And Functional Layout, West View, 1 Parking, Direct access To Subway from P2, Lob-Laws, Cineplex. Famous School Zone: Earl Haig Ss & Mckee Ps. 24 Hrs Security & Great Amenities. Steps To North York Central Library, Shopping, Dinning , Etc...Walking Distance To All You Need! (id:59911)
Homelife/bayview Realty Inc.
215 Black Maple Court
Kitchener, Ontario
Welcome to 215 Black Maple Court, a fully reimagined custom bungaloft that blends French-inspired design with refined, modern living. Set on a quiet cul-de-sac in prestigious Deer Ridge Estates, this 6-bedroom, 4-bathroom residence has been transformed using imported European materials and a meticulous eye for detail. Situated on a beautifully landscaped 68 x 130 lot, the home features a full stone exterior from front to back. Inside, you'll find nearly 5,000 square feet of finished, carpet-free space with a focus on quality and timeless design. Wide-plank hardwood floors, soaring ceilings, and expansive windows fill the home with natural light. The designer kitchen is a true showpiece, featuring custom cabinetry, high-end appliances, quartz countertops, and a generously sized island. The main floor includes a serene primary suite with a spa-like ensuite, complete with radiant in-floor heating, along with a second bedroom and full bathroom. Upstairs, the in-law suite provides a private and flexible space with two bedrooms, a full bathroom with in-floor heating, and a cozy loft-style lounge, perfect for guests or multi-generational living. The finished lower level continues the elevated design with two additional bedrooms, a spacious recreation area, and a custom wet bar. Outside, enjoy a private backyard oasis complete with full fencing, an irrigation system, and mature landscaping. Additional highlights include custom millwork and built-ins, designer lighting, central vacuum, water softener, air ventilation system, main floor laundry, and a double-car garage with driveway parking for four. Located just minutes from the 401, Deer Ridge Golf Club, top-rated schools, shopping, and scenic trails, this home offers a rare blend of European elegance and family-friendly functionality. Homes of this caliber rarely come to market, a seamless blend of character, craftsmanship, and comfort in one of the regions most desirable neighbourhoods. (id:59911)
Real Broker Ontario Ltd.
