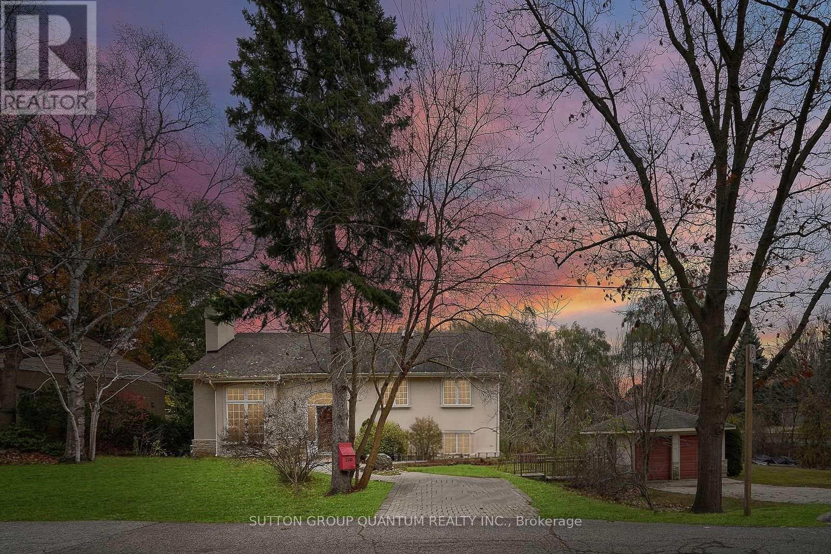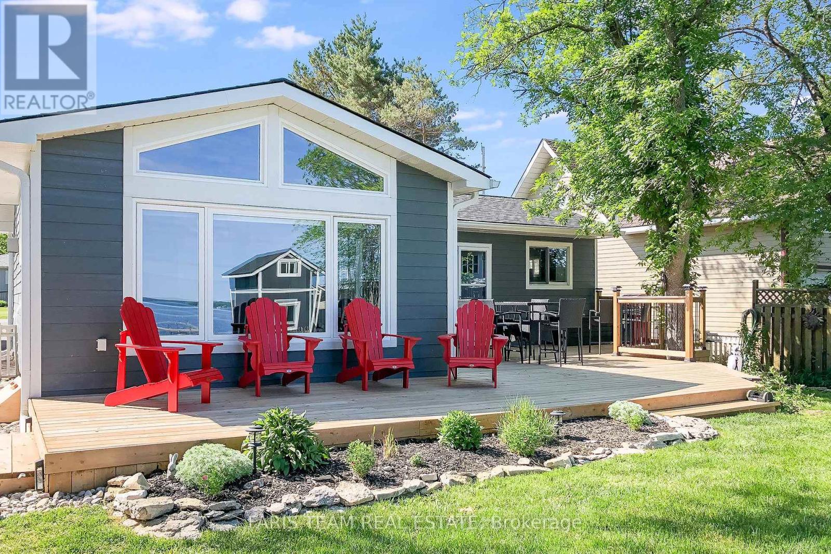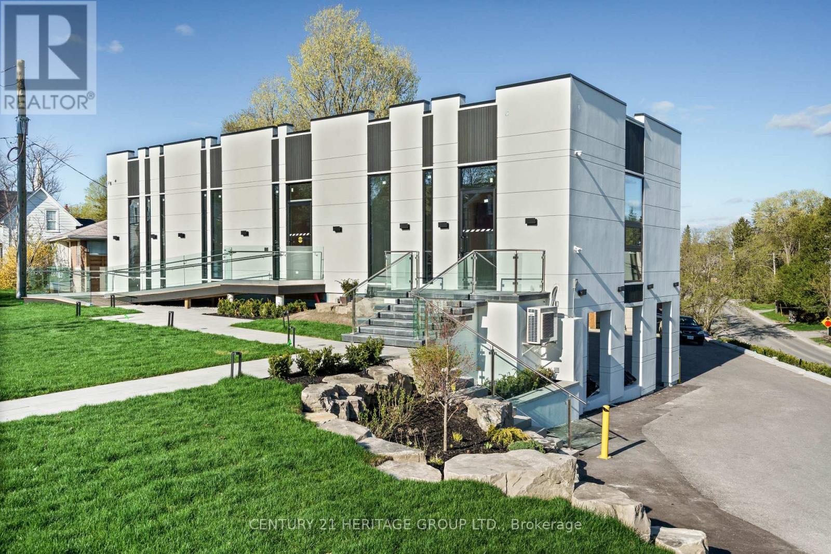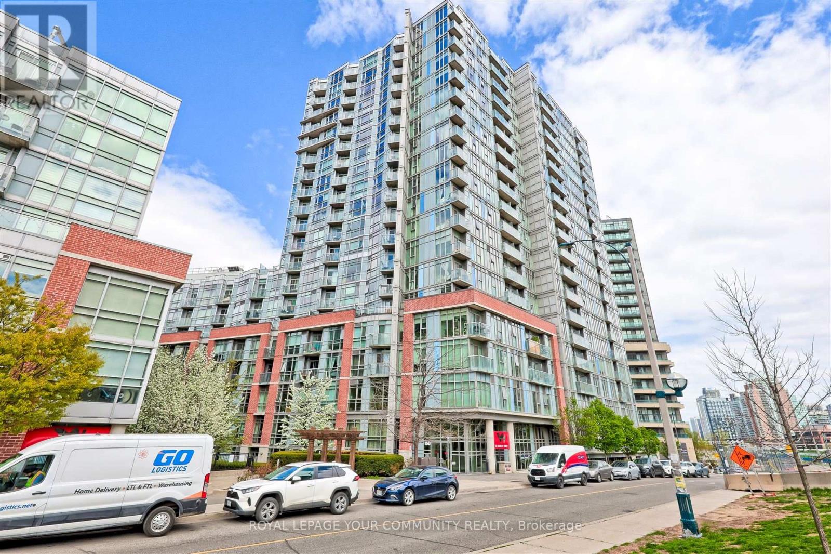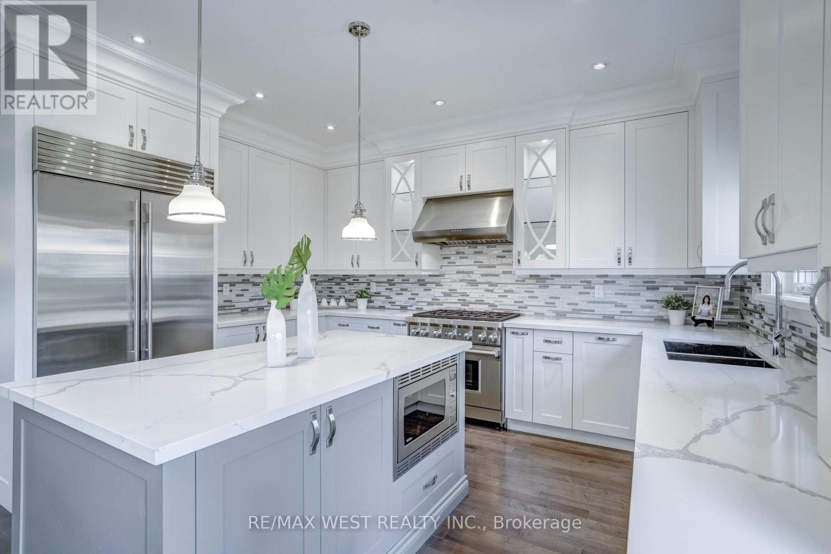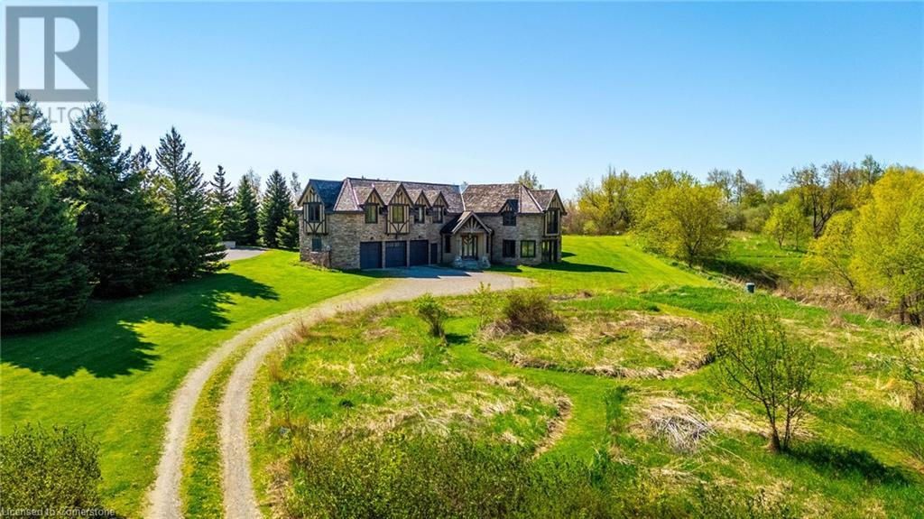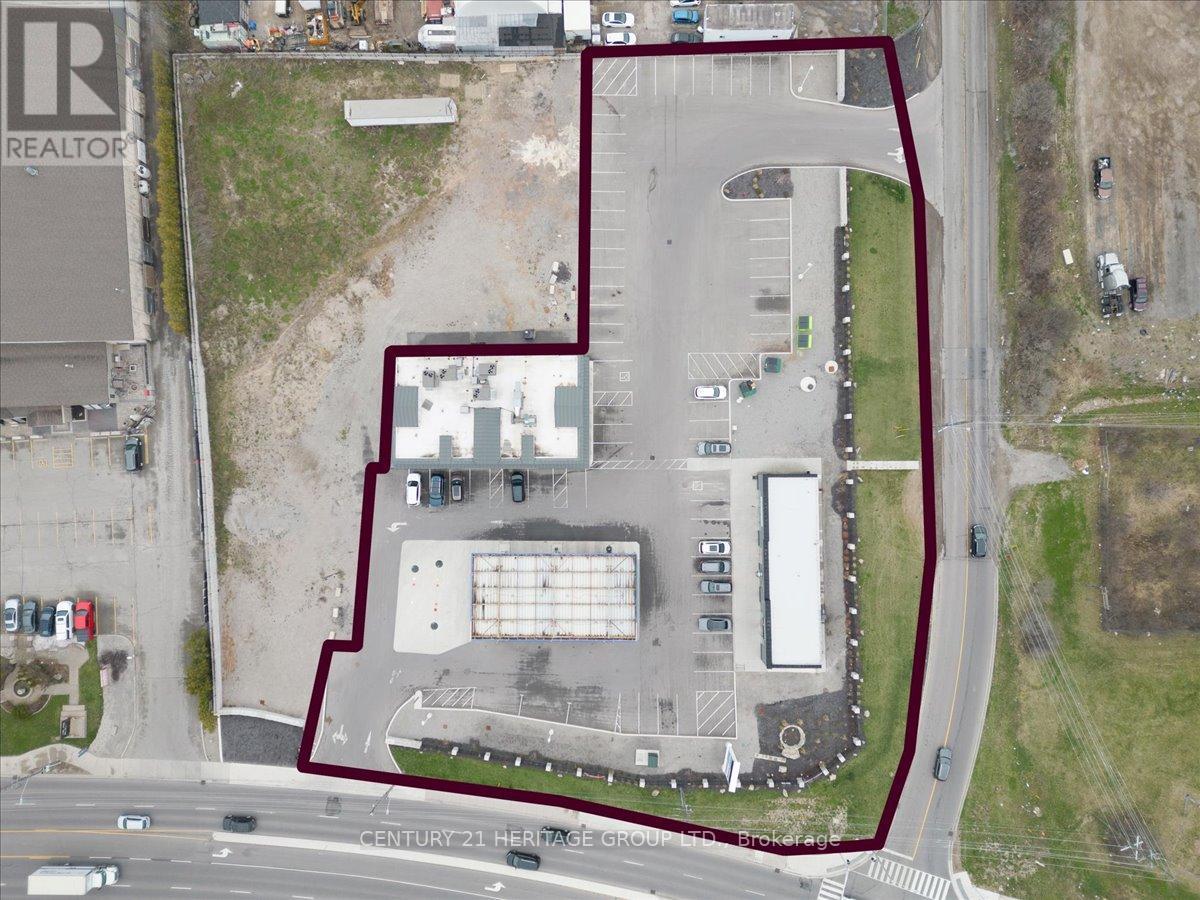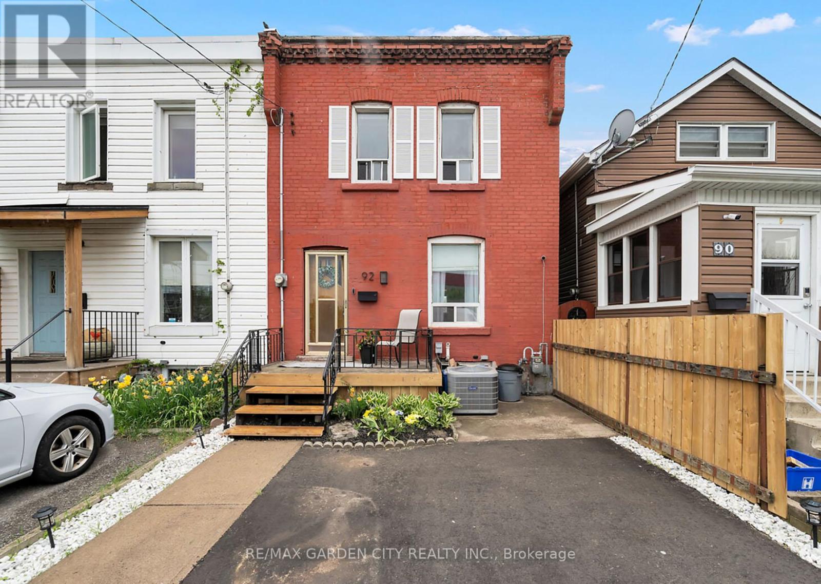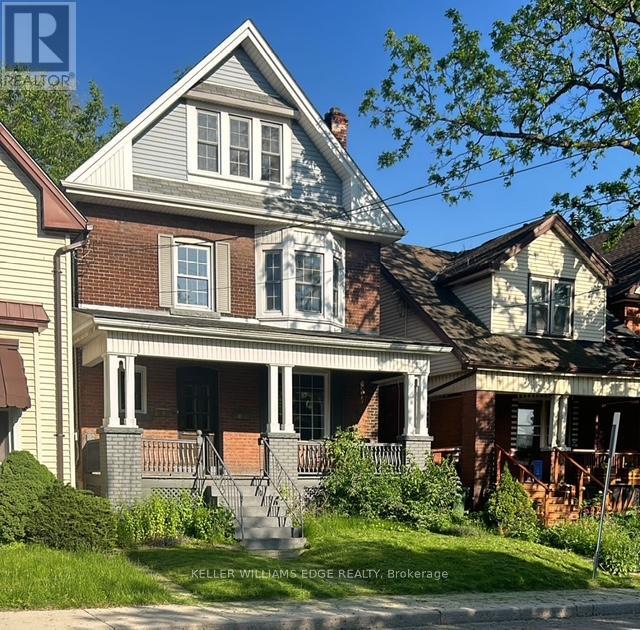1340 Contour Drive
Mississauga, Ontario
Welcome to 1340 Contour Drive a true dream home nestled in one of the most desirable neighborhoods, just steps away from the lake. Surrounded by mature trees and parks, this rare gem sits on an expansive lot of over half an acre, offering the perfect blend of privacy and natural beauty. With more than 3,000 sq. ft. of above-ground living space, the home provides a spacious and elegant layout ideal for comfortable family living and entertaining. The beautifully landscaped grounds are a true highlight, featuring a dream backyard with a walk-out basement that seamlessly connects indoor and outdoor living. Experience the ultimate lake lifestyle in this serene and prestigious setting. (id:59911)
Sutton Group Quantum Realty Inc.
2093 Bates Common
Burlington, Ontario
Amazing downtown location! This unit boasts over 700 square feet of updated commercial space and over 300 square feet of exclusive use air conditioned storage space with full height ceilings and is situated steps from Village Square and everything downtown Burlington has to offer. This street level unit includes a 2-piece bathroom, 9-foot ceilings and laminate flooring throughout. There is also a single covered parking spot in the rear of the unit. Perfect for the growing business! (id:59911)
RE/MAX Escarpment Realty Inc.
N/a Quarry Road
Bancroft, Ontario
What a spot to call home! Here you will find a 4 acre parcel of vacant land just waiting for your future home. Located just minutes to Bancroft this property gives you the best of both worlds. Privacy with convenient amenities nearby for all those creature comforts. This lot is located on a year- round municipal road, with hydro available roadside. The natural mixed tree stand allows you to choose your ideal build location. Nearby access to the Hasting Heritage Trail system for year-round ATV and snowmobile trails. Boaters and those who love the water will enjoy the many lakes and rivers that are minutes away in all directions. With easy access to Highway 62 you can be at the 401 corridor in just over an hour. (id:59911)
Royal Heritage Realty Ltd. Brokerage
258 Patterson Boulevard
Tay, Ontario
Top 5 Reasons You Will Love This Home: 1) Stunning waterfront retreat on Georgian Bay, offering a turn-key, fully furnished home or cottage, perfect for a summer getaway or year-round enjoyment, with exciting potential for expansion with recent bylaw amendments 2) The heart of the home, the kitchen, features breathtaking water views and is fully equipped for effortless cooking and entertaining, making it ideal for hosting family and friends 3) Year-round comfort in this spacious 4-season home, boasting a large primary bedroom, cozy guest room, and a bright family room with a cathedral ceiling and gas fireplace, plus modern updates, including a tankless hot water heater, in-suite laundry, a four-car driveway, a new septic, and an opportunity to enlarge the home and/or build a garage for added space 4) Exceptional outdoor living with a private dock and boat lift, a hot tub, charming hydro-equipped bunkie, new rock break wall, ample deck space, and storage buildings, plus an easy-walk-in waterfront with a sandy bottom and clear, weed-free water, perfect for swimming and waterfront activities 5) The best of both worlds, conveniently close to amenities, parks, highways, and scenic walking trails, offering a seamless blend of nature and accessibility. 985 fin.sq.ft. Age 61. Visit our website for more detailed information. (id:59911)
Faris Team Real Estate Brokerage
107 Toronto Street
Uxbridge, Ontario
Brand New High-End Medical Building Downtown Uxbridge. A premium opportunity to own or lease a beautifully designed 2-storey professional building in the heart of Uxbridge downtown core. Property Features: Main Floor: Ideal for doctors, lawyers, or professional offices. Upper Floor: Fully equipped dental office. Elegant Modern Design with high-end finishes. Ample On-Site Parking. Gorgeous Landscaping & Nighttime Lighting. Excellent Street Exposure & Foot Traffic. This property is perfect for investors or professionals looking to establish their business in a thriving, visible location. (id:59911)
Century 21 Heritage Group Ltd.
2005 - 150 Sudbury Street
Toronto, Ontario
Welcome to Westside Gallery Lofts In The Heart Of Queen West! A midrise building featuring 9' exposed concrete ceilings, new floors, open concept floorplan, Stainless steel appliances and East facing balcony with views of the CN tower. Unit comes with 1 parking space and 1 locker. Steps to Metro or Freshco and a plethora of cafes, bars and restaurants in ultra trendy Queen West. Streetcar at your doorstep - Trinity Bellwoods Park - close proximity to Liberty Village and King West - this is the perfect opportunity to get into the market and live/work in one of the best neighbourhoods! (id:59911)
Royal LePage Your Community Realty
1508 - 909 Bay Street
Toronto, Ontario
Fabulous 1Bedroom + Parking In Great Location, Steps To Uoft, & Mtu Formally Ryerson, Subway, Hospitals, Queens Park, Shopping, Etc. (id:59911)
Homewise Real Estate
352b Lawrence Avenue W
Toronto, Ontario
Custom built home with high-end finishes and appliances, nestled in the coveted Bedford Park-Nortown community in Toronto, a location synonymous with exclusivity and convenience. Spanning approximately 2,700 square feet of meticulously crafted living space, this architectural masterpiece features three generously proportioned bedrooms and four beautifully designed bathrooms, 3 car parking, and a finished basement with walk-up. Upon entering, you're immediately greeted by an expansive open-concept living and dining area, perfect for entertaining. Every detail of this home reflects the finest craftsmanship, from the timeless maple hardwood floors, to the sleek built-in cabinetry, the large baseboards, the premium finishes, and the modern fireplaces. The chef-inspired kitchen is a true culinary haven, featuring high-end appliances, quartz countertops, and an island with a built-in toe-kick vacuum, making every meal preparation an absolute pleasure. Elevating the home further, you'll discover thoughtful touches such as a skylight that bathes the space in natural light, a primary bath with heated floors for unparalleled comfort, and a fully finished basement with soaring ceilings, wet bar, and ample space for entertaining. Ideally situated, this home offers easy access to major highways, public transit, premium grocery stores, great schools, restaurants, and an array of lifestyle amenities. This home is perfect for those that enjoy the feeling of being surrounded by luxury while providing the convenience of a great location.*Images from previous listing. (id:59911)
RE/MAX West Realty Inc.
76 Oak Avenue
Dundas, Ontario
Nestled at the end of a quiet cul-de-sac, this custom-built home is an architectural masterpiece that spans over 5,000 square feet. With its striking Arts and Crafts style, vaulted ceilings, and stunning wood beams, it evokes the charm and warmth of a private winter chalet, seamlessly blending with the surrounding natural beauty. Situated on just over an acre of lush, undisturbed landscape, this home offers unparalleled privacy and breathtaking views of the Dundas cityscape below and the Escarpment. Inside, every inch of this home exudes impeccable craftsmanship. The grand centrepiece is an awe-inspiring tree that rises gracefully through the heart of the home, creating an organic focal point and connecting the indoors with nature. The chef’s dream kitchen features top-of-the-line Thermador & Miele appliances and a personal pizza oven, ideal for culinary enthusiasts. The spacious living room, with its inviting fireplace, offers 180-degree panoramic views of the picturesque surroundings, making it a perfect space to relax and unwind. The primary suite is a tranquil retreat, featuring patio doors that open to the outdoors and a luxurious ensuite bath with a spa-like tub for ultimate relaxation. Boasting three additional bedrooms, two full baths, a home office, and two guest baths, this home offers an abundance of space, ensuring that guests and extended family have their own private retreats. The lower level boasts a large family room with walkout patio doors, offering easy access to the scenic backyard. An additional games room, which can be transformed into a golf simulator area, adds even more flexibility to this exceptional home. Skip the long drives to the cottage this year and indulge in the luxury of having both a home and a vacation retreat all in one. With every detail thoughtfully designed, this home is truly a one-of-a-kind sanctuary. LUXURY CERTIFIED (id:59911)
RE/MAX Escarpment Realty Inc.
1565 Rymal Road E
Hamilton, Ontario
This newly built commercial plaza offers an exceptional opportunity for visionary ownership. With high visibility, modern infrastructure, and a strategic location in a growing area, this plaza serves as a blank canvas for an investor or business operator ready to shape its future. Currently, a gas station and convenience store are operating on-site, while two units are already leased to a burger restaurant and a spa, bringing early momentum to the property. A third unit is ready for immediate use, ideal for a pizza, shawarma, or fast-casual concept. The second floor features a versatile office space, perfectly suited for a law firm, architecture studio, real estate or accounting office, design firm, or co-working hub. A finished basement adds even more flexibility and can accommodate a variety of potential uses. Thoughtfully designed for long-term performance, this is more than just a commercial property, its a platform for growth, a place to bring your vision to life, and a rare opportunity to take something with immense potential to new heights. (id:59911)
Century 21 Heritage Group Ltd.
92 Glendale Avenue N
Hamilton, Ontario
GRACIOUS CHARACTER HOME. Beautifully updated 3 Bedroom freehold end unit townhome. 2 1/2 baths and full of charm in the heart of the city - close to Gage park, schools and all conveniences. Spacious updated gourmet kitchen with abundant cabinetry and appliances. Main floor family room open to dining room. Fabulous new flooring & baseboards throughout both levels. Fully fenced, private backyard with deck and patio. Long paved driveway. OTHER FEATURES INCLUDE: Fridge, stove, dishwasher, microwave, washer, dryer. Red Hill Valley access and 5 minutes to QEW for commuters. The charm of yesteryear with modern updates! (id:59911)
RE/MAX Garden City Realty Inc.
78 Dundurn Street N
Hamilton, Ontario
Spacious Brick Home in Hamilton's Desirable Strathcona Neighborhood. Welcome to this large, charming brick home nestled in the heart of he sought-after Strathcona neighborhood in downtown Hamilton. Perfectly located within walking distace to parks, popular restaurants, schools, and with quick access to the highway and GO Transit - convenience meets lifestlye here. The versatile property features six bedrooms and two kitchens, offering plenty of space for a large family or potential for multi-generational living. A separate side entrance to the basement adds flexibility for in-law accommodation or future income potential. Additional highlights include a detached garage and laneway access,providing ample parking and storage - a rare find in the downtown core. Don't miss this opportunity to own a spacious home in one of Hamilton's most vibrant and walkable communities. (id:59911)
Keller Williams Edge Realty
