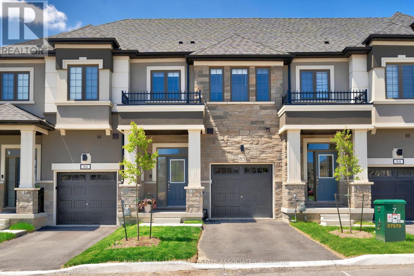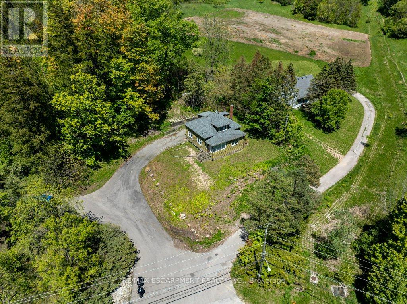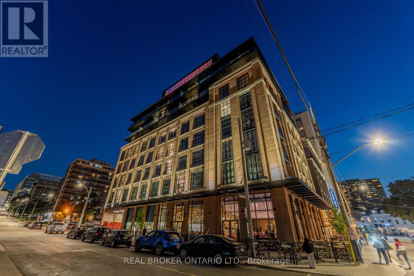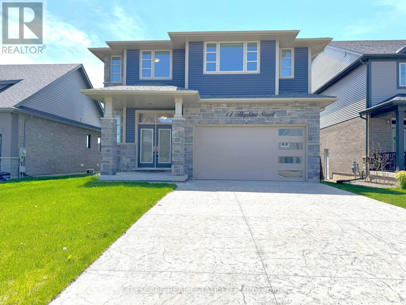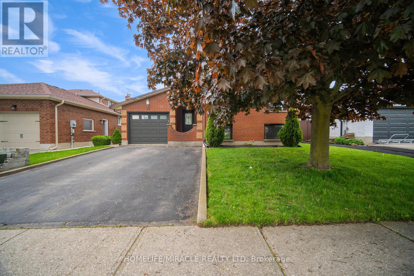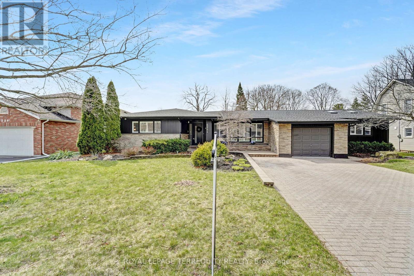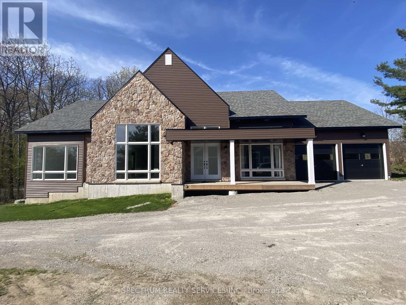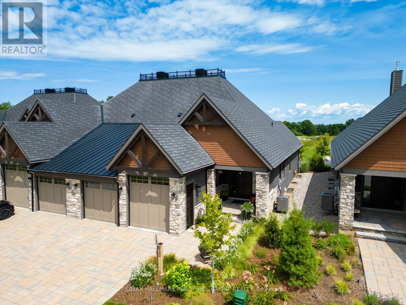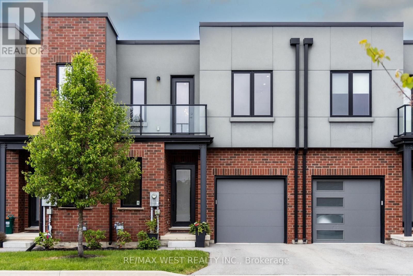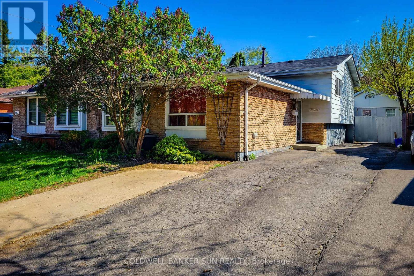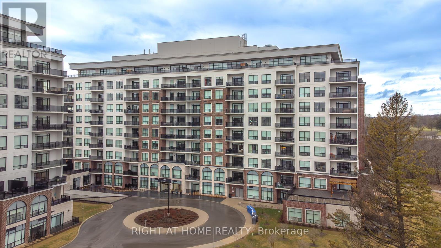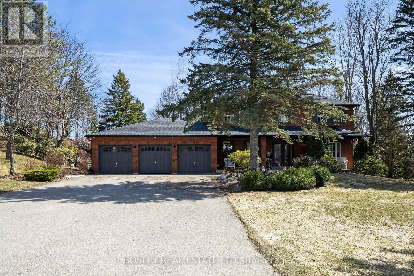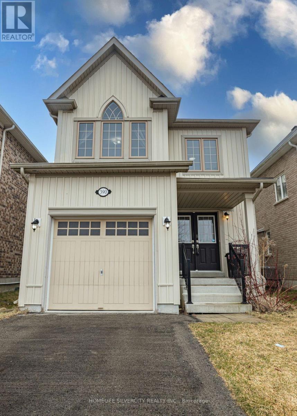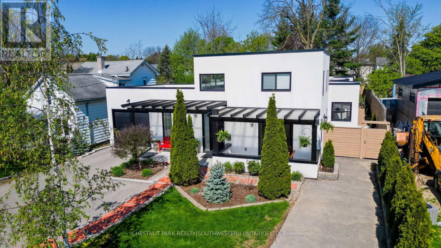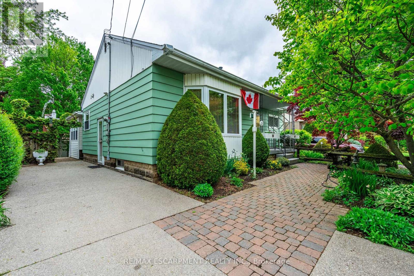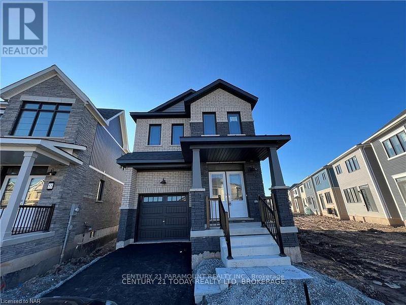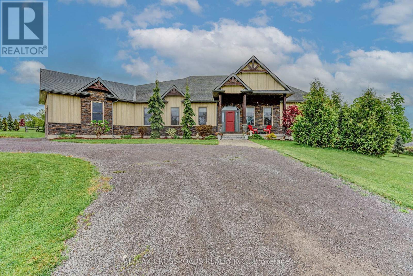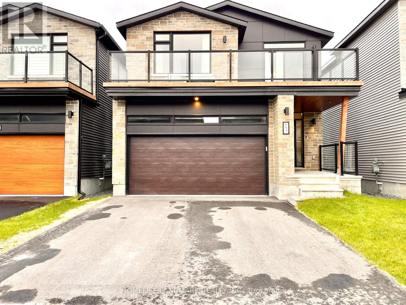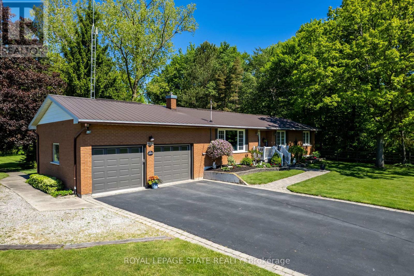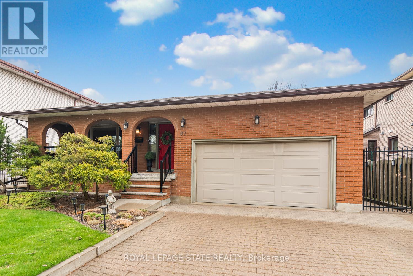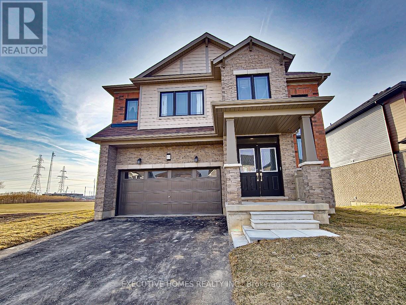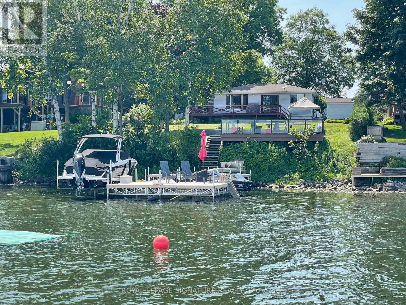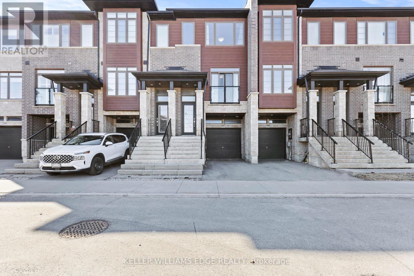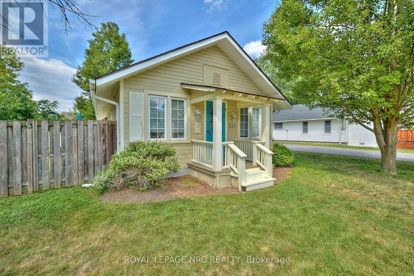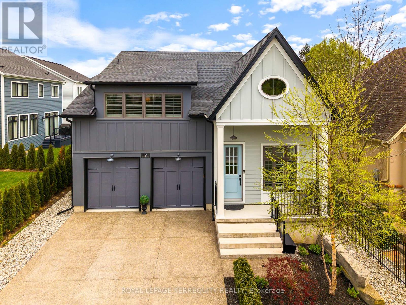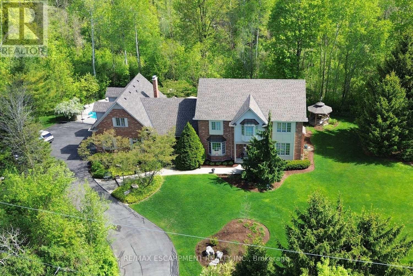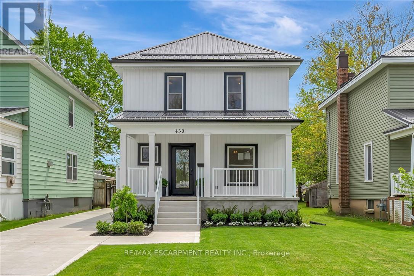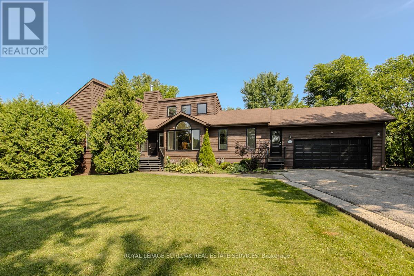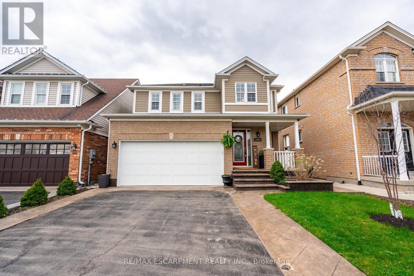85 - 305 Garner Road W
Hamilton, Ontario
OPEN HOUSE Sunday, June 22nd 2-4 PM - Enjoy drinking your morning coffee with a relaxing view of the pond and no back neighbours! Best location in this complex! This modern, freehold, 3 bedroom, 3 bathroom executive townhome offers a perfect blend of comfort and convenience, ideal for families, professionals, or those seeking a private retreat. The open-concept main floor features a bright living room, with lots of natural light and a walk out to the deck, a dining area, and an upgraded kitchen with granite counters, stainless steel appliances and a moveable island. Ideal layout for both relaxation and entertaining. Upstairs, you'll find three generously sized bedrooms with ample storage space in the walk-in closets. The primary suite overlooks the pond for relaxing evenings. Laundry room is conveniently located on the second floor. Direct entry from the garage to the main floor. Upgraded wood staircase. Custom window coverings. The full, unfinished basement offers potential for customization, whether for extra storage or future living space. Beautiful curb appeal with stone and stucco facade. Great location- between two highway exits and close to many amenities including a new Smart shopping centre in prestigious Ancaster. Monthly road fee of $127- includes snow removal and mowing lawn of common areas. Simply move in and enjoy! (id:59911)
Royal LePage Real Estate Associates
191 Mill Street S
Hamilton, Ontario
Rare opportunity to build your Dream Home just steps from the Village of Waterdown. Country in the City living just steps from shops & restaurants, minutes to first class amenities, transit, schools, The Bruce Trail, GO & easy hwy access to the 403 & 407. Already a level clearing surrounded by beautiful mature trees & evergreens on an almost half acre lot (.42ac) give a great start to this ideal building location; nestled amongst the trees across from the charming Grindstone Creek Trail & a short walk to Smokey Hollow Waterfall. Property is on municipal water & sewer and is ready with hydro & gas. (id:59911)
RE/MAX Escarpment Realty Inc.
255 Rogers Road
North Perth, Ontario
This stunning two-year-new, O'Malley constructed bungalow has everything you need for comfortable, convenient living and entertaining lifestyle. The premium corner lot, four-car driveway and two-car garage greet you on this quiet street, tucked behind the Listowel Golf Club. The large and inviting front porch leads you into this impressive home, with hardwood floors and 9' ceilings. The open concept living makes it easy to entertain guests and move around with ease. The gourmet kitchen features a two-level centre island, pot lights, stainless-steel appliances and a convenient walk-in pantry. It flows into the dining room which has a walk-out to the beautiful deck and fully-fenced backyard. You'll love the living room with its tray ceiling, pot lights and impressive gas fireplace, perfect for cozy movie nights. The primary bedroom is spacious and features a walk-in closet and a four-piece ensuite with walk-in shower. Two more bedrooms and a shared four-piece bath round out the main floor. The partially finished basement features a three-piece bathroom, oversized windows and awaits your imagination. **EXTRAS** Walking distance to the Kinsmen Trail. Close to shopping, restaurants, schools and parks. (id:59911)
RE/MAX Realty Services Inc.
202 - 24 Augusta Street
Hamilton, Ontario
CURRENT PROMO "ONE MONTH'S RENT FREE" on twelve-month agreement THE CHELSEA is a brand building by multi-award-winning developer Core Urban brings stylish, modern units to Augusta Street one of Hamilton's top restaurant districts. EXCELLENT TRANSIT with direct bus lines to McMaster University, MacNab Transit Terminal, and 30-seconds walking distance to the Hamilton GO Centre. Nearby conveniences include St. Josephs hospital, a grocery store, multiple mountain access, and ramps to Highway 403. **PARKING AVAILABLE ON SELECT UNITS AT ADDITIONAL COST. INQUIRE TO FIND OUT CURRENT AVAILABILITY** (id:59911)
Real Broker Ontario Ltd.
402 - 26 Lowes Road W
Guelph, Ontario
Welcome to Stylish, Modern Living! This beautifully designed, 2-bedroom, 2-bathroom suite offers the perfect blend of comfort and convenience. Located minutes from the University of Guelph, shopping centers, parks, and a golf club this home has everything you need right at your doorstep. Step into a bright and spacious open-concept living, dining, and kitchen area, enhanced by sleek pot lights and a large center island that's perfect for entertaining. Enjoy the ease of in-suite laundry and unwind on your oversized private balcony with peaceful views. This suite also includes one surface parking space. Ideal for professionals or anyone looking to enjoy modern, low-maintenance living in an unbeatable location! (id:59911)
Homelife/miracle Realty Ltd
156 Equality Drive
Meaford, Ontario
Welcome to The Gates of Meaford, Norterra's newest community. Be the first to enjoy this brand new never lived in detached 4 bedroom, 3 bathroom home. Move into 2,000 sq. ft of curated living space featuring 9' ceilings, 5" laminate flooring throughout and oversized windows. The built in garage offers private direct access to the home. The open concept living and dining area seamlessly connects to the modern white kitchen showcasing Caesar stone countertops and stainless steel appliances. Enjoy morning walks along the shores of Georgian Bay and evenings exploring the areas fantastic cafes, shops and restaurants. For the outdoor enthusiasts play a round at the world class golf courses or spend a day on the ski slopes. Meaford is a well equipped town featuring an in town hospital, new elementary and high school, state of the art library and modern marina. Don't miss this opportunity to embrace the relaxed lifestyle and vibrant community found in Meaford on Georgian Bay. Owner occupied, owner will be there on weekends. Separate meters for main and basement units. Utilities are not included. Tenant pays 70% of water bill. Window coverings to be installed prior to close. Please find floor plans attached. (id:59911)
Bosley Real Estate Ltd.
11 Hopkins Street
Thorold, Ontario
**Modern Family Home with Walkout Basement:Welcome to 11 Hopkins Street, a beautifully upgraded 4-bed, 4-bath home nestled in one of Thorolds most family-friendly neighbourhoods. Boasting nearly 3,000 sq ft of finished living space. This home combines functionality and contemporary finishes, perfect for growing families, work-from-home professionals, and savvy investors alike.**Spacious, Chef-Inspired Kitchen:The heart of the home features a gourmet kitchen complete with stainless steel appliances, a gas stove, double fridge, central island, pantry with built-in shelving, and pot lights throughout. The eat-in dining area opens to a walk-out deck, ideal for indoor-outdoor entertaining.**Elegant Living Areas:The open-concept main floor includes a tile-floor foyer with a double closet and garage access, a formal dining area, and a bright family room with hardwood flooring and pot lights. A convenient 2-piece powder room rounds out the main level.**4 Bedrooms Upstairs + Upper-Level Laundry:Upstairs, you'll find four generously-sized bedrooms, each with walk-in closets. The primary suite is a true retreat with hardwood floors, a massive walk-in closet, and a 4-piece ensuite featuring a tiled bath and oversized vanity. Enjoy the convenience of second-floor laundry with washer and dryer included.**Finished Walkout Basement with Bonus Rooms:The fully finished basement includes a huge rec room with laminate flooring, a fireplace, and walkout access to the patio -perfect for a separate living space or future in-law suite. You'll also find a private den/office/bedroom, a 3-piece bathroom, anda large utility room housing a laundry tub, sump pump, humidifier, and on-demand hot water tank.**Great Location & Lifestyle:Located near schools, parks, transit, and just minutes from major highways, this home offers the perfect mix of suburban tranquility and urban convenience.**Whether you're upgrading, upsizing, or investing, 11 Hopkins St offers serious value. Don't m (id:59911)
Cityscape Real Estate Ltd.
39 Southview Crescent
Cambridge, Ontario
Welcome to 39 Southview Crescent. An outstanding investment opportunity offering a fully detached home at the price of a condo, with built-in cash flow. This all-brick raised bungalow features a modernized open-concept eat-in kitchen and living room, three spacious bedrooms, and a four-piece bathroom on the main floor, all freshly painted for a turnkey, move-in-ready experience. The fully finished lower-level in-law suite boasts two additional bedrooms, two updated bathrooms, a kitchen, and a living area with large windows, ensuring comfortable above-ground living. With a current tenant paying $1,800 per month + Utilities, and willing to stay or vacate at the new owners discretion, this property is primed for immediate profitability. The expansive backyard with a deck and covered seating area adds outdoor appeal, while the convenience of laundry on both floors enhances functionality. Whether you're an investor seeking high returns or a homeowner looking for additional income, this cash-flow-positive property presents a rare chance to secure a profitable, detached home in Cambridge. Act fast this opportunity wont last! (id:59911)
Homelife/miracle Realty Ltd
6244 Russell Street
Niagara Falls, Ontario
Nestled on an impressive 87 by 210-foot double lot in the sought-after Stamford Center, this custom-designed executive bungalow blends elegance with functionality. The main floor boasts spacious, thoughtfully laid-out rooms ideal for everyday living and entertaining. From the welcoming granite-tiled foyer to the refined formal dining room, the home features a seamless blend of ceramic and luxurious Brazilian cherrywood flooring across the living areas and front bedroom. At the heart of the home lies a sprawling living room with a warm gas fireplace, effortlessly connecting to a beautifully updated eat-in kitchen. Here, you'll find Cambria quartz countertops, ample cabinetry, and a dinette with direct access to a two-tiered deck and a private 14 x 28 on-ground pool creating a serene backyard escape. The home offers three generously sized bedrooms on the main level, including a standout primary suite with large windows, a skylight, a walk-in closet, and a private ensuite bathroom. A main floor laundry room adds convenience to the layout. The fully finished lower level expands your living options with three additional bedrooms, a full three-piece bath, and a second kitchen ideal for an in-law suite complete with a private walk-up entrance to the backyard. Every detail in this home reflects quality and care, making it an exceptional opportunity to enjoy refined living in one of the area's most desirable neighborhoods. (id:59911)
Royal LePage Terrequity Realty
6 Marina Village Drive
Georgian Bay, Ontario
Don't Miss This Rare Opportunity To Purchase This Stunning Ready To Move In Bungalow, Golf, Tennis, Boating, Finishing, Skiing, Swimming, Hiking, Biking, When You Live At Oak Bay Golf And Marina Community, Your Home Is Just Steps To The Marina Right On Georgian Bay. Imagine The Convenience And Fun You'll Have With Your Boat Docked So Close By. What If You Could Stroll To The Golf Course From Your Front Door Or Meet For Drinks At The Clubhouse Just A Few Steps Away, Builders Open Concept Model Home "ELS" 1773 Sq Ft, 3 Bedroom, 2 Bath, Attached Double Car Garage, Private Driveway, Propane Gas Fireplace, Quartz Countertops, Tall Kitchen Upper Cabinets, Cathedral Ceilings, On A Prime Lot, This Could Be Your Next Dream Home Or Cottage Country Escape. 2 Minutes To Hwy 400 & 90 Minutes To The GTA, 15 Minutes To Mount St Louis Moonstone & Close To OFSC Trails For Your Winter Enjoyment, POTL Community Amenities: Swimming Pool, Hiking Trails Are Available. Future Amenities Planned. (id:59911)
Spectrum Realty Services Inc.
153 Georgian Bay Lane
Blue Mountains, Ontario
MASTERPIECE OF LUXURY & DESIGN IN A HIGHLY COVETED LOCATION! Welcome to this luxury bungalow at The Private Residences within the prestigious Georgian Bay Golf Club community, surrounded by year-round recreation, including skiing, hiking, biking, and boating. Designed with unparalleled craftsmanship, this home features a striking exterior with stone, wood, and glass, lush gardens, and a stone patio with a firepit overlooking the golf course, Georgian Peaks, and seasonal bay views. Exterior features include a stone-paved driveway, automatic garage doors, a garage man door, an EV-compatible outlet, and garage access to the mudroom. This semi-detached bungalow has only one shared wall and easeful main-level living, with all essentials on one floor. Inside, 14 ft ceilings, expansive windows, and a floor-to-ceiling concrete fireplace create a grand atmosphere. The custom kitchen boasts high-end appliances, Caesarstone countertops, soft-close cabinets, a pot filler, a large island, and a coffee bar with a sink and beverage fridge. Four spacious bedrooms include a main-floor primary suite with a walk-in closet, an ensuite with a water closet, a glass shower, and a versatile main-floor office that can also serve as a bedroom. The light-filled finished lower level has oversized windows, a rec room with a wet bar with a refrigerator and sink, plus ample storage. Additional highlights include heated floors in select areas, designer lighting, deluxe trim and millwork, solid wood doors, recessed lighting, built-in speakers, and Crestron Smart Home automation. The condo fee includes Low-maintenance living with landscape lighting, irrigation, and exterior maintenance. Residents will enjoy the soon-to-be-completed private fitness centre with an outdoor pool, hot tubs, steam and sauna rooms, golf simulators, and spa facilities. Minutes from dining, shopping, and outdoor adventure, this is a rare opportunity in one of the regions most luxurious communities! (id:59911)
RE/MAX Hallmark Peggy Hill Group Realty
1465 Station Street
Pelham, Ontario
Step into timeless elegance at this beautifully designed 3-bedroom, 3-bathroom home located in the sought-after community of Pelham. Featuring 10-ft ceilings on the main floor and 9-ft ceilings upstairs, the home offers a light-filled, open-concept layout with thoughtful upgrades throughout.The welcoming foyer opens into a den area, perfect for a home office. The spacious living and dining areas flow seamlessly into a gourmet kitchen equipped with quartz countertops, stainless steel appliances and pot lightsan entertainers dream.From the kitchen, walk out to a covered porch ideal for relaxing or outdoor dining. Upstairs, the primary bedroom features its own balcony walk-out, ample closet space, and a spa-like ensuite. The second bedroom also includes a balcony, while the third bedroom comes with a built-in Murphy bed, offering flexible functionality for guests or work-from-home needs. The convenient upstairs laundry room adds comfort and ease.A pantry/mudroom connects to the garage, offering excellent storage and everyday practicality. The unfinished basement includes a 3-piece bathroom rough-in, ready for your personal touch.With upscale finishes, smart layout, and room to grow, this home combines style and versatility in a prime Niagara-on-the-Lake location close to trails, shops, and wineries. (id:59911)
RE/MAX West Realty Inc.
566 Greenhill Avenue
Hamilton, Ontario
Welcome to Your Ideal Family Home! Nestled in a quiet, family-friendly neighborhood, this charming semi-detached 3-bedroom, 2-bathroom, 3-level backsplit home is the perfect blend of comfort and convenience. Enjoy spacious living areas, a well-equipped kitchen, and bright, airy bedrooms designed for relaxation.Located close to parks, schools, escarpment, and major highways, this home offers unparalleled accessibility while maintaining a peaceful residential charm. The separate entrance to the basement adds flexibility for extra living space, rental potential, or a private retreat. Property currently tenanted, Tenants willing to stay or leave. (id:59911)
Coldwell Banker Sun Realty
# 810 - 460 Callaway Road
London North, Ontario
Luxury Condo for Lease Welcome to NorthLink by TRICAR Experience upscale living in this stunning 2-bedroom, 2-bathroom condo at NorthLink, ideally located off Sunningdale Road and Golf Club Drive. Almost 3 years new and move-in ready, this bright and modern suite features high ceilings, engineered hardwood flooring, and stylish pot lights throughout. The spacious living room includes a chic electric fireplace and opens to a dedicated dining area perfect for entertaining. The gourmet kitchen showcases sleek cabinetry, upgraded quartz countertops, an elegant backsplash, and ceramic tile flooring in all wet areas. A walk-in pantry and in-suite laundry add everyday convenience. Enjoy a sun-filled living space with floor-to-ceiling glass doors leading to a large private balcony overlooking scenic trails. This unit includes stainless steel appliances, window coverings, one underground parking spot, and a private storage locker. Residents of this premium building enjoy first-class amenities such as a fitness centre, golf simulator, residents lounge, sports court, guest suite, and secure controlled entry. Located close to Masonville Mall, University Hospital, and Western University. Book your private showing today and step into luxury living at its finest. (id:59911)
Right At Home Realty
16 Bayberry Road
Mono, Ontario
Luxury Living Extraordinary Estate Where Style, Comfort & Functionality Meet. Celebrity-Inspired Kitchen C/W Massive Island & Open-Concept Design Built For Entertaining & Elegance. A Seamless Flow Into The Warm, Living Areas, Three Cozy Fireplaces (1 Wood-Burning, 2 Electric). Look Out To The Private Paradise C/W Beautifully Landscaped, Inground Pool, Ponds, Waterfalls, 2 Hot Tubs. Minutes From Top Schools, Hospitals, Parks, Trails, Shopping, Dining, Golf Courses, And Major Highways. (id:59911)
Bosley Real Estate Ltd.
390 Thompson Street
Woodstock, Ontario
Refined, Stunning, Elegance Is What You Will Feel When You Walk Into This Home. Designed With Function & Family in Mind, The Stunning Kitchen is Designed for Both Functionality And Style, Beautiful Backsplash With Elegant Quartz Counter Tops &Upgraded Storage Makes You Instantly At Home. Double Door Exit to Back Yard. Open-Concept Great Room Is The Perfect Space For Relaxation Highlighted By A Cozy Fireplace. Plenty Of Space For Large Eating Area. On Second Floor You Will Be Amazed By The Spacious Bedrooms, The Master Bedroom is a Retreat, Complete With a Luxurious 4- Piece Ensuite and A Spacious Closet. All Bedrooms Have Hardwood Flooring And Big Bright Windows. Second. Floor Separate Laundry Room Conveniently Makes Difference. No Carpet Throughout The House. Convenience and Easy Access to Backyard ideal for Enjoying Outdoor Peaceful Moments Outdoors. The fully fenced backyard offered privacy and security. This Home and all its Major Components Have Been Maintained with yearly maintenance being performed. A great home in a great location waiting for you. (id:59911)
Homelife Silvercity Realty Inc.
15 Golden Meadows Drive
Otonabee-South Monaghan, Ontario
Welcome to 15 Golden Meadows where luxury meets practicality in this exceptional 5-bedroom,5-bathroom home, ideally situated in one of the area's most sought-after neighborhoods. This meticulously maintained residence offers over-the-top comfort and convenience, starting with a spacious 3-car attached garage that leads directly into a functional laundry and mudroom perfect for busy family living. Inside, the bright and airy open-concept main floor is designed for modern lifestyles. Enjoy a thoughtfully laid-out space that not only flows beautifully but also includes two dedicated office areas a rare and highly desirable feature in todays market. Upstairs, natural light pours through large windows, illuminating generously sized bedrooms, each complemented by access to four full bathrooms, offering exceptional privacy and ease for every member of the family. Whether you're looking for room to grow, entertain, or simply enjoy peace and quiet, this move-in-ready home has it all. With stylish finishes, ample storage, and carefully planned living areas, 15 Golden Meadows is more than just a home its a lifestyle upgrade. This is a must-see property that will exceed your expectations schedule your private tour today! (id:59911)
RE/MAX Community Realty Inc.
149 Woolwich Street
Waterloo, Ontario
Step into an elegant lifestyle with this meticulously crafted 3,340 sqft minimalist residence, blending sophistication with a connectedness to its green surroundings and a sustainable ethos. Steps from Kiwanis Park and the Grand River, this residence offers a flow that caters to both vibrant gatherings and serene retreats. Energy-efficient features like a flat roof, adjustable in-floor heating throughout the home, sun tunnels and a top-down AC system ensure year-round comfort with style and sustainability. From the moment you enter, the statement staircase of solid wood, iron, and glass sets a refined tone, complemented by a thriving indoor green wall bathed in natural light. Take special note of a towering walnut tree, visible via skyline windows. The bright foyer flows into a welcoming sitting area and a chic guest half bath. Just to the right is a wonderfully flexible space with an ensuite bath and a walkout to a walled patio with views of the front gardens. The heart of the home is an open-concept kitchen which integrates beautifully with the principal spaces. High ceilings and abundant windows elevate the spaces airy, connected feel. The 58x240ft lot, oriented from East to West, boasts a deep front yard adorned with trees and perennials, and a gracious setback from the road. A pergola and overhead door are bracketed by dual driveways and a drive-through attached garage, offering vehicle access to the backyard. The primary suite includes a wood-burning stove, patio doors opening to a deck with garden views, and a spa-inspired ensuite featuring double sinks, a 6 window, and a 4x6 shower. The upstairs loft (a professional studio with 360-degree views) offers a perfect balance of openness and seclusion. The supplementary bedrooms are thoughtfully designed with space for desks and couches, and expansive windows that invite natural light and cross ventilation. This home isnt just a residence - its a conscious statement of a sleek modern lifestyle. (id:59911)
Chestnut Park Realty(Southwestern Ontario) Ltd
202 Sunnyside Street
Dysart Et Al, Ontario
WELCOME TO 202 SUNNYSIDE STREET! Haliburton Village's most sought after community. Sitting on .66 acre lot, surrounded by forest and nature while still being walking distance into town. Fenced for pets. In 2004 this house was lifted and a lower level 1 bedroom suite added doubling the square footage to over 1800 square feet of total living space. A new septic system was installed and all work completed with permits and signed off. Bright and airy, the main level features 2 good sized bedrooms and a 4 piece bathroom. A good sized kitchen, living room/dining room combination and fabulous walk out to a large deck with sunny south exposure. Lower level features a second kitchen, 3 piece bathroom, plus additional bedroom and family room. With direct access from the main level, use this space personally or potential in-law/ rental opportunities. Surrounded by trees and nature, you feel like you are sitting in a tree house. The lower level is also incredibly bright with above grade windows and walk out to another deck, outdoor living space. The current owners over the last few years have invested significantly on exterior updates and mechanical systems. A new covered portico and front deck at entrance way, stone accents on the front of the house, steel roof, stone steps on each side of the house to the rear yard, paved driveway and large shed have really increased this properties curb appeal. A full Generac system installed, oil furnace removed and new forced air propane furnace and central air conditioning added. A very energy efficient home to operate and reasonable property taxes make this property especially attractive. The property has an open permit to build a one car garage and have building plans to share with new owner. Vibrant Haliburton Village community with great services amenities & hospital. Year round outdoor activities such as hiking, skiing, snowmobiling, boating/fshing at nearby lakes make this a great community to live year round. (id:59911)
Sotheby's International Realty Canada
35 Kemp Drive
Hamilton, Ontario
Nestled in a quiet, hidden little community in beautiful downtown Dundas, this charming 3-bedroom bungalow offers the perfect blend of comfort, space, and location. The home features large bedrooms and a rare primary suite complete with a 4-piece ensuite bathroom. A standout feature is the inviting four-season sunroom, warmed by a cozy fireplace and enhanced by a pass-through window to the kitchen - ideal for relaxing year-round. The kitchen is thoughtfully designed with a gas stove and breakfast bar, perfect for casual meals or morning coffee. The spacious dining room provides ample space for family gatherings, while the hardwood flooring under the carpet offers potential for a classic upgrade. A cute covered porch adds to the home's curb appeal, surrounded by mature trees and lush landscaping that create a serene outdoor atmosphere. The fully finished basement expands the living space dramatically, offering a huge recreation room with its own fireplace and a convenient 3-piece bathroom. Separate side and back entrances provide flexibility and privacy, and the basement also includes a large workshop, laundry room, separate storage room, and a cold cellar. Step outside into the private backyard, where there's plenty of room to enjoy the outdoors. Located just a short walk from vibrant downtown Dundas, you'll have easy access to shops, restaurants, and the natural beauty of Spencer Creek Trail and the Dundas Valley Conservation Area. RSA. (id:59911)
RE/MAX Escarpment Realty Inc.
59 Rudder Road
Welland, Ontario
This double door entry home is available from June 1, 2025 and boasts 4 BR and 2 and half Washrooms. Very spacious and thoughtful layout offers you space to entertain and enjoy. The house welcomes you to a spacious Great Room with 9 feet ceilings filling this home with natural light through its large windows and open concept. Granite counter tops and stainless-steel appliances with upgraded closets makes the kitchen a delight. The 2nd floor offers a welcoming Primary Bedroom with 4 Pc Ensuite, Walk-in closets and large windows. All other 4 rooms are spacious and with their own closets. Close proximity to Welland and Port Colborne, the U.S. border, Lake Erie, and popular regional destinations like Niagara Falls and the Niagara Wine Region. Close to Brock University, Niagara College, Minutes to all Amenities and Niagara Falls. Basement is not included in the lease. 1) PORTION OF PROP. FOR LEASE: Main, 2nd Floor ONLY 2) AIR CONDITIONING - AVAILABLE 3) BASEMENT UNFURNISHED, FULL, NOT INCLUDED (id:59911)
Century 21 Paramount Realty Inc.
Part 3 Cadden Lake
Parry Sound Remote Area, Ontario
Well treed 5.74 Ac water access lot. Small Cabin/Bunkie off grid living. Deeded private road access to boat launch and parking. Lake abuts Crown Land. Beautiful view. Unorganized township. Aluminum boat included. (id:59911)
Royal LePage Meadowtowne Realty
5823 Eighth Line
Erin, Ontario
Craving Space and Style? This stunning and sophisticated custom-built home sits gracefully on a private, enchanting 2-acre lot, offering commanding curb appeal and a fluid, functional floorplan. Welcome guests in the sun-drenched, two-story foyer, accented by two skylights that flood the space with natural light. The modernized kitchen (2010) is a chefs delight, featuring granite countertops, abundant cabinetry, built-in appliances with an induction cooktop, and a Butlers pantry for added convenience. Enjoy year-round comfort in the heated sunroom, or soak in warm summer nights in the screened solarium overlooking a tranquil pond ideal for birdwatching, spotting deer, or winter skating parties when it freezes over! The formal living room, with a charming Petite Godin cast iron wood stove, and the formal dining room offer elegant entertaining spaces. The large family room, adorned with a reclaimed brick accent wall and wood stove insert, is perfect for cozy evenings .Upstairs, discover 3 bedrooms, plus a flexible home office/den (4th bedroom or nursery), and a rustic loft with pine floors, wet bar, wood stove, and a private deck with stair access to the main level ideal as a gym, studio, or private guest suite. Retreat to the primary ensuite sanctuary, featuring a soaker tub, glass shower, double sinks, bidet, heated floors, and a heated towel rack for spa-like comfort. Additional features: Approx. 1,500 sq. ft of high-ceiling framed lower level ready for finishing, 2 garden sheds, half an acre enrolled in CLTIP for reduced property taxes, electric closed-loop geothermal heating/cooling system (2011). updated shingles & skylights (2019), German windows (~2014). Quiet, paved road across from Barbour Field (baseball & soccer fields). less than an hour to GTA Experience the sweet reward of nature by making your own maple syrup right on your property, turning early spring days into a family tradition of tapping, collecting, and boiling sap into golden syrup. (id:59911)
Royal LePage Rcr Realty
89 Gentlebreeze Drive
Belleville, Ontario
Now's your opportunity to own this exceptional sprawling custom-built bungalow with approx. 3600 sq ft of living space in the coveted Hearthstone Ridge Estates, just 10 minutes to the 401! This stunning home offers 3+1 spacious bdrms & blends luxury, comfort, & country charm in every detail. Upon arrival, you'll be charmed by the striking combination of stone and board-and-batten exterior that complements the rolling countryside along with the professionally designed landscaping & meticulous gardens that surround the home making it the crown jewel of the neighbourhood. Step inside and experience the bright and airy open concept layout. The living room with its soaring cathedral ceilings adorned with wood beams & gas fireplace set the tone for elegant rustic living. The ultimate chefs kitchen is a showstopper, featuring rich wood cabinetry, gleaming granite countertops, premium s/s appliances including a Thermador gas range & dishwasher, & a generous island perfect for entertaining. French doors & large windows throughout invite the outdoors in, offering views of the gardens from every room. The large primary suite is your private retreat with a cozy reading nook overlooking the garden, direct patio access, & a luxurious ensuite w/ quartz countertops, heated floors, & a spacious walk-in multi-jet shower. A huge w/i closet with custom cabinetry add to the suites appeal. On the opposite wing of the home, you'll find two additional well-sized bdrms & a stylish main bath. The fully finished basement expands your living space with a 4th bdrm, full bath, & ultimate man cave complete with billiards, darts, an acoustically treated home theatre area, & plenty of space for an office, gym, & playroom. Storage is plentiful. The private backyard oasis features a covered stone patio, hi-fi audio, gas BBQ, & a large firepit perfect for year-round relaxation or entertaining. If you're seeking peaceful, upscale country living with city convenience, this Hearthstone Ridge gem is it. (id:59911)
RE/MAX Crossroads Realty Inc.
653 Fenwick Way
Ottawa, Ontario
Welcome to this stunning modern residence built in 2023, offering over 2,500 sq.ft. of thoughtfully designed living space with 3 spacious bedrooms and 2.5 bathrooms. $$$ upgrade (Pls see detail of list). The main level features soaring ceilings and an open-concept layout, showcasing a generous living and dining area that flows seamlessly into a sun-filled great room and a gourmet chefs kitchen. The kitchen is equipped with top-of-the-line stainless steel appliances, a large center island, upgraded quartz countertops, a sleek tiled backsplash, and an adjacent mudroom with a walk-in closet and stylish powder room.Upstairs, you'll find a private primary retreat complete with a large walk-in closet and a luxurious 4-piece ensuite featuring a glass shower and soaker tub. Two additional bedrooms each with their own walk-in closets share a well-appointed 3-piece bathroom. A spacious laundry room with a linen closet adds to the upper-level convenience. A standout feature is the expansive second-floor loft with direct access to a massive walkout balcony ideal for relaxation or entertaining (this maybe another potential bedroom).The 9-ft ceiling basement offers incredible future potential.Additional highlights include: custom pot lights throughout, an elegant formal dining area, a double-car garage, and a functional mudroom entry. (id:59911)
Homelife Landmark Realty Inc.
000 Clear Lake Road
Parry Sound Remote Area, Ontario
Very private parcel. Small lake/pond. Year round road. School bus route. Great building site with excellent view of the small lake/pond. Area known for snowmobiling, hunting, fishing and the nature at its best. Unorganized township. Survey Available. (id:59911)
Royal LePage Meadowtowne Realty
86 Boulder Road
Parry Sound Remote Area, Ontario
A must to see. Excellent view over 400 feet of shoreline. 28 x 30 ft. insulated heated garage with upper 14 x 30 ft. games room. Attached carport (29 x 12 ft.), 20 x 14 ft. bunkie. Good dockage. Private setting on a private year-round road. The pictures say it all. Open concept kitchen/living room. Family room. Wrap-around deck. Generator back-up. Well treed property. (id:59911)
Royal LePage Meadowtowne Realty
1076 Diltz Road
Haldimand, Ontario
Charming brick bungalow nestled in a tranquil rural setting is the perfect blend of comfort and nature. This gorgeous brick bungalow offers the ideal blend of peaceful living and convenient proximity to amenities and ideal for commuters. It offers a timeless design and thoughtful layout ideal for families or multi generational families alike. Inside, the home is further complimented by a large, bright living room with fireplace that serves as a welcoming space for relaxation and gatherings. A separate dining area, complete with sliding doors that lead to an expansive deck overlooking the backyarda perfect setting for enjoying outdoor meals or simply taking in the tranquil view. The spacious eat-in kitchen offers ample room for both cooking and casual dining, making it ideal for family meals or entertaining guests. The home boasts a finished basement featuring a cozy rec room with fireplace, games room and hobby room or use as additional storage space. The oversized two-car garage is a standout feature, with bonus stairs leading directly to the basement. This intelligent design ensures ease of access and practicality to this already impressive property. Step outside into a park-like backyard. This beautifully landscaped property invites you to enjoy serene moments, stunning sunrises and sunsets. Walking paths weave through the trees, offering a peaceful escape to soaking in the beauty of the surroundings. This charming bungalow is more than just a houseits a lifestyle. Dont miss the opportunity to make this stunning property your own. (id:59911)
Royal LePage State Realty
97 Albion Falls Boulevard
Hamilton, Ontario
Welcome to this beautiful 4 Bedroom executive home in the exclusive East Mountain location of Albion Falls. This "All Brick Gem" has been extremely well cared for and adorned with high end finishing throughout. Enjoy the custom kitchen with its gorgeous Quartz counter and island that shines bright with many pot lights and wonderful grand window allowing plenty of natural sun light. This custom kitchen includes wonderful stainless steel appliances and gas convectional range. Entertain family and friends in the formal living and dining room by preparing dinners in your custom Chef Kitchen. This home offers a wonderful family room with a warm wood burning fireplace for those cold winter evenings. The lower level has a great recreation and a games room with the practicality of a walk up separate entrance. The private and immaculate backyard has a wonderful side Pergola to host many outdoor events. This home is priced to sell and a great opportunity to live in an exclusive Hamilton Mountain Location! (id:59911)
Royal LePage State Realty
53 Lakeview Avenue
Kingston, Ontario
6+2 bedroom, one of a kind legal 4-Unit investment or multi-family opportunity in Kingston's highly desirable Reddendale neighbourhood! It features two, two-level 3-bedroom units and 2 spacious 1-bedroom basement units. High-end finishes throughout include quartz countertops in every kitchen, ceramic tile in the bathrooms, and 9-ft ceilings on both the main floor and basement, creating bright, open spaces. Each unit has separately metered electricity and water, while gas is supplied to the main-floor units with separate metering. Separate high efficiency furnace & air conditioners serve the 2 main floor units. Gas hot water tanks for each main floor unit, electric hot water in the basement (all owned not rented). HRV system. Enjoy parking for four vehicles and a prime location just steps from parks, Crerar Park Beach, and only five minutes to a golf course, driving range and major shopping areas. HST Included. Currently under construction and nearing completion in June 2025. This is an excellent opportunity for investors, multi-generational living or live-in landlords in one of Kingston's premium neighbourhoods. 2 units currently rented for July 1st 2025, others units will be rented when closer to completion. (id:59911)
One Percent Realty Ltd.
110 Explorer Way
Thorold, Ontario
Step into the charm of this elegantly designed, sunlit, and spacious corner detached home-a true masterpiece of modern living. Boasting four generously sized bedrooms, this home offers a perfect balance of luxury and practicality. Two bedrooms feature their own private ensuites for added comfort, while the remaining two share a cleverly designed Jack-and-Jill bathroom. Convenience meets style with a second-floor laundry room, thoughtfully positioned to enhance your daily routine. The heart of the home is the beautifully designed kitchen, fully equipped with premium stainless steel appliances, including a sleek fridge, stove, and dishwasher. Nestled at the intersection of Davis and Lundy's Lane, this home offers an unbeatable blend of style, modern conveniences, and an ideal location. Discover a lifestyle of elegance and contemporary living-this is more than just a home; it's your perfect retreat. (id:59911)
Executive Homes Realty Inc.
510 - 190 Main Street E
Kingsville, Ontario
Luxurious Condo Living in the Heart of Kingsville Welcome to this beautifully appointed, brand-new condo located in the heart of Kingsville, Canada's southernmost town! This spacious 1-bedroom, 1.5-bathroom, 9" ceilings, and 1 parking space home offers stylish, low-maintenance living in a highly walk able and amenity-rich location.Step inside to discover a bright, open-concept layout featuring a modern kitchen with an entertainers island, quartz countertops throughout, under-valance lighting, and stainless steel appliances including a sleek hood fan. The space flows seamlessly into the dining and living areas, perfect for hosting or relaxing. Enjoy the social/party room on the main floor which is available for reservations by any resident.Thoughtful upgrades include smooth ceilings and bulkheads, luxury wide-plank vinyl flooring, and European porcelain tile in the kitchen and bathrooms. The primary bedroom boasts a walk-in closet and a spa-like ensuite with a glass shower, upgraded matte black hardware, an under-mount oval sink, extended quartz countertop, and a double-slab mirror.Additional highlights include a private balcony with northeast-facing unobstructed views of majestic green space, a community garden to grow your own herbs, spacious in-suite laundry room with full-size 27" stacked front-load washer and dryer, a storage area, and a stylish 4-piece main bathroom.Enjoy the convenience of being just steps from grocery stores, Starbucks, restaurants, banks, schools, wineries, farmers market, medical services, and pharmacies everything you need right at your doorstep. LOW Maintenance Fees!!! (id:59911)
RE/MAX Crosstown Realty Inc.
318 Island Road
Prince Edward County, Ontario
Here is your chance to enjoy one of the premier areas of Prince Edward County on West Lake! Truly appreciate the Sandbanks Provincial Park, breathtaking sunsets, boating, swimming and great fishing and bird watching on West Lake. Child friendly community. Enjoy the current 3 bedroom, 1 bath open concept home/cottage with large windows and patio doors overlooking West Lake or build new. Amazing plans are available to a Buyer. With approximately 80 feet of waterfront, the opportunities are endless. Lots of room for your water toys to fit on the 55 foot dock! Get cozy in the evenings around the fire watching the incredible sunsets over the sand dunes. 'Sheba's Island' is like living in paradise! There is a causeway/municipal road so everyone drives over. Say hello to your friendly neighbours as you go for walks, cycling and running. Walking distance to two restaurants. Prince Edward County has a great vibe and culture. Over 40 wineries, miles and miles of sand beach. West Lake has a channel open to Lake Ontario so travel away. Only two hours from Toronto, three hours from Ottawa. 12 minutes to Picton for shopping, amazing restaurants and concert venue at Base 31. Upgrades: Deck & Glass Railing overlooking water (2022), 55 foot long dock($45,000 value in 2023) (id:59911)
Royal LePage Signature Realty
Royal LePage Proalliance Realty
197 - 30 Time Square Boulevard
Hamilton, Ontario
Step into this stunning 3-story Grand Esprit model townhouse, thoughtfully designed by Losani Homes, where modern elegance meets ultimate convenience. With its charming exterior of brick, stone, and vinyl siding, this home is as beautiful outside as it is inside. Boasting 3 spacious bedrooms and 2.5 bathrooms, this home provides ample space for families of all sizes. The main floor features a bright and airy open-concept living, dining, and kitchen area with warm wood/vinyl flooring throughout. Large windows flood the space with natural light, creating a welcoming and vibrant atmosphere. The kitchen is a standout, showcasing sleek quartz/granite countertops, ample cabinetry, and modern finishes the perfect space to prepare meals and entertain guests. Nestled in one of the most desirable neighborhoods, this home offers unparalleled convenience. Located just off the Linc/Red Hill Valley Parkway, you'll enjoy easy access to excellent schools, scenic trails, vibrant retail malls, popular restaurants, a theatre, and a serene conservation area. Take advantage of being within walking distance to a plaza, grocery stores, parks, a community center, and conservation area trails. Whether youre running errands, enjoying a night out, or exploring nature, everything you need is just steps away. Additional features include a rental HRV air cleaner for healthy indoor air quality, ensuring your familys comfort and well-being. Dont miss this opportunity to own a modern, stylish home in a prime location, perfectly suited for those seeking a blend of comfort, convenience, and community. Sqft and Room Sizes are approximate. (id:59911)
Keller Williams Edge Realty
331 Inglewood Road
Fort Erie, Ontario
Introducing a fully turnkey property just minutes from the sandy shores of Lake Erie. This charming 3-bedroom, 1-bathroom bungalow offers just under 1,000 square feet of updated coastal living. Whether your looking to downsize, invest or make this a starter home, this home is for you! Step inside to find a fresh, beach-inspired interior featuring stainless steel appliances, a newly renovated bathroom, and patio doors that lead out to a private deck, perfect for relaxing or entertaining after a day at the beach. Situated on a partially fenced double lot, this property offers the possibility of lot severance or future expansion a rare opportunity for customization or added value (buyer to do their own due diligence). Recent updates include a new furnace and hot water heater (2019) and new vinyl plank flooring in the mudroom (2023). The fully insulated crawl space and central air conditioning ensure year-round comfort. Whether you're looking for a summer getaway, a profitable rental, or your own coastal retreat, this home checks all the boxes. You're just a short bike ride from downtown Ridgeway's shops and restaurants, with quick access to the QEW and Peace Bridge for easy commuting or weekend escapes. Don't miss your chance to own a slice of Crystal Beach where investment potential meets laid-back lakeside living. (id:59911)
Royal LePage NRC Realty
604102 Sideroad 60
Chatsworth, Ontario
Charming countryside retreat on 9.79 acres - Peace, privacy & Possibility. Escape to your own private paradise with this beautiful countryside retreat nestled on 9.7 serene acres of lush forest and open land, perfect for gardening, exploring or simply enjoying nature. Surrounded by mature trees and featuring a scenic walking trail that winds through the property - where wild mushrooms can be found in season - this is the peaceful sanctuary you've been searching for, just minutes from town amenities. This inviting 3 bedroom Quality Home offers comfort, space and flexibility. The main floor boasts bright living areas and easy access to a brand new deck with a charming gazebo - ideal for relaxing or entertaining while soaking in the natural surroundings. You can feel the love that has gone into this home. 220 amp service, upgraded roof, special custom ventilation system from the fireplace to the main floor, underground power wires makes this home a solid choice. Downstairs, the walk-out basement is a spacious bonus with plenty of potential. It includes a rough-in for a bathroom, large family room with a cozy wood stove that adds warmth and character, making it perfect for a future family room, studio or guest suite. Car enthusiasts, hobbyists or those in need of extra storage will appreciate the attached 2 car garage plus a separate 1 car garage/workshop for all your tools, toys and projects. Whether you dream of a homestead, a peaceful getaway or a place to grow and thrive, this property has it all; privacy, nature and conveniences - all wrapped into one beautiful package. Close to new hospital (10 mins drive), newer roof shingles(2 years old) and new paved driveway! (id:59911)
Ipro Realty Ltd.
Lot 2 - 455 William Street
Niagara-On-The-Lake, Ontario
Situated in the vibrant heart of Old Town Niagara-on-the-Lake, this 60ft x 110ft lot offers a rare opportunity to build a custom home that combines natural beauty and urban convenience. This property is adjacent to and overlooks a scenic wooded area. Nestled in a sought-after neighborhood, its just a short stroll from Lake Ontario, waterfront parks, and the beach. Conveniently located near main street shops, dining, wineries, theatres, and North America's oldest golf course. Taxes are yet to be established, and utilities are available at the lot line. (id:59911)
Psr
Lot 3 - 455 William Street
Niagara-On-The-Lake, Ontario
Situated in the vibrant heart of Old Town Niagara-on-the-Lake, this 60ft x 110ft lot offers a rare opportunity to build a custom home that combines natural beauty and urban convenience. This property is adjacent to and overlooks a scenic wooded area. Nestled in a sought-after neighborhood, its just a short stroll from Lake Ontario, waterfront parks, and the beach. Conveniently located near main street shops, dining, wineries, theatres, and North America's oldest golf course. Taxes are yet to be established, and utilities are available at the lot line. (id:59911)
Psr
Lot 1 - 455 William Street
Niagara-On-The-Lake, Ontario
Uncommon extra-wide building lot measuring 84.5 feet by 110 feet, situated in the vibrant heart of Old Town Niagara-on-the-Lake. This property is adjacent to and overlooks a scenic wooded area. Nestled in a sought-after neighborhood, its just a short stroll from Lake Ontario, waterfront parks, and the beach. Conveniently located near main street shops, dining, wineries, theatres & North America's oldest golf course. Taxes are yet to be established. Utilities are available at the lot line. (id:59911)
Psr
1a Bayberry Lane
Niagara-On-The-Lake, Ontario
Welcome to this spectacular custom built home located in beautiful Olde Town, Niagara-on-the-Lake. 1A Bay Berry Lane is located within walking distance of the golf course, restaurants, parks and our historic downtown. Quality custom finishes throughout, with almost 3900 sq feet of combined living space. Two plus three bedrooms and three and a half bathrooms. The main floor features soaring ceilings and hardwood floors. The oversized main floor primary is a private oasis with his and her closets and a 4 piece light filled ensuite. The chefs kitchen has high end Fisher and Paykel appliances and a spacious walk-in pantry. The upper level has a spacious bedroom and ensuite with custom built in's to sleep additional guests if necessary. The lower level has an additional kitchen, laundry, family room, a 4 piece bath and three bedrooms. Perfect for entertaining or a multigenerational living scenario. Professionally landscaped with exterior lighting and irrigation system. Maintenance free exterior and a Tesla charger in the garage. The rear shed provides ample extra storage for patio furniture and cushions. No need to shovel in the winter as this home has a heated driveway! Please click the link for the virtual tour. (id:59911)
Royal LePage Terrequity Realty
676600 Centre Road
Mulmur, Ontario
Sitting On A Perfectly Manicured 1.24 Acres Surrounded By Crop Fields Is This Stunning Custom Built Bungalow With Views From Every Window And The Most Incredible 1746 sq. ft Shop W/ Separate Driveway. Located Just 5 Minutes To Shelburne And Less Than An Hour To Pearson. The Bungalow Features An Open Concept Design With Hardwood Floors Throughout The Main Level, Vaulted Ceilings, Amazing Chefs Kitchen With Granite Countertops And Centre Island, Living Room With Walk Out To A Deck, 3 Great Sized Bedrooms, Main Floor Laundry With Access To 3 Car Garage. The Lower Level Is Fully Finished With A Walk Out To A Fully Fenced Side yard. The Lower Level Is Complete W/ A Third Washroom, Large Office With Double Doors And A Large Rec Room Complete With Wet Bar. SHOP: 2018/2019 - 36' X 52' (1746 Sqft)| Ceiling 15.5' | 10' x 10, & 14' by 14' Doors | ICF 22" Insulation | In Floor Heating | Steel Roof | 100AMP Service | 2pc Bathroom| Holding Tank | 4 Camera Security System | Dog Bath | (id:59911)
Royal LePage Rcr Realty
712 Robson Road
Hamilton, Ontario
A truly magical property ! Strategically positioned to capture the woodland views & natural sunlight in the house & on the pool this custom built, meticulously maintained home on the outskirts of Waterdown is a family's dream come true. Whether playing games on the sprawling lawn, reading in the gazebo, lounging by the pool, hiking through your own woods or finishing your day with smores by the campfire, this home is sure to suit a growing family. Entertain in the formal living room, dining room with recessed buffet, cozy up by the fire in the family room or take in the views in the sun filled sunroom and count the endless number of bird species always at the feeder. Enjoy gathering around the island in the spacious kitchen with ample cabinets & a desk area. Enjoy a restful primary suite and 3 additional bedrooms in the main house. Work from home with a separate private entrance to office. Also there is a 3pce bath conveniently located to serve the main floor & pool guests adjacent to the laundry room entrance and access to the loft / office with kitchen area that can easily accommodate a nanny/ in-law /teenager suite and has its own heat pump for heating & cooling. The lower level has an excellent workshop & is otherwise an open canvas for whatever your heart desires. (id:59911)
RE/MAX Escarpment Realty Inc.
117 Front Street
Wilmot, Ontario
**Absolutely best price in the region** being sold together next door 109 front st. X12167373** 2 houses for the price of less than 1. (id:59911)
RE/MAX All-Stars Realty Inc.
430 Alder Street E
Haldimand, Ontario
Are you searching for a turnkey home? You wont want to miss out on this fully renovated 3 bed, 2 bath, stunning 2-storey home in the heart of Dunnville. The 1330 sq ft of finished living space offers the perfect blend of charm and modern comfort. Upgrades include a new steel roof, windows, doors, flooring, appliances, electrical, plumbing, HVAC, insulation, drywall, siding, and much more. Enjoy a custom kitchen with quartz countertops, stylish baths, and second-floor laundry. Step out front to fresh landscaping, brand-new concrete driveway & walkway, and covered porch or head to the spacious backyard to unwind on the 14x21 wooden deck or in the updated 20x18 two-car garage. Conveniently located within walking distance to shops, schools, parks, hospital, and the Grand River, with just a 40-minute commute to Hamilton. Unfinished basement provides ample storage and houses utilities. A rare move-in ready opportunity in a mature, tree-lined neighbourhood! (id:59911)
RE/MAX Escarpment Realty Inc.
251 Grey Fox Drive
Kitchener, Ontario
Spacious family living awaits you in this 3 bdr home, conveniently located close to Sunrise Shopping Centre. Enjoy a great family neighbourhood offering you a large foyer with shining marble ceramic flooring right through to the eat in kitchen area. Walk through the patio entrance to a beautiful back yard, complete with patio and fenced for privacy. A picture window provides ample natural light in the living area, opposite the eat in kitchen. Moving up to the 2nd level, you'll find a large master with walk in closet and 2 more bedrooms with a full 4pc bath. The lower level provides you with additional living space for work or play, plus another 3pc bath with a glass corner shower. An oversized single garage, with an extended paved drive, along with an inside entry, complete this home. You'll love the close by conveniences of all the shopping you need, easy hwy access for commuters, nearby schools within walking distance and so much more for complete family living. Don't miss out on this one! (id:59911)
Sutton Group Incentive Realty Inc.
11 Weneil Drive
Hamilton, Ontario
Fantastic bungalow in Flamborough West on a premium corner lot! Nestled on almost 2 acres of lush greenery, this property offers unparalleled privacy and tranquility. Enjoy the convenience of nearby parks, school bus routes, and easy access to Freelton and Aberfoyle antique markets, ice rinks, tennis courts, Hwy 401, Hwy 5, QEW, Guelph, Cambridge, and Carlisle. This charming home boasts a double garage with inside entry and a driveway that accommodates up to 10 cars. The beautiful front garden features perennials and mature trees, while the fully fenced rear yard includes a solar-heated on-ground pool with a wrap-around raised deck (2021), a shed, and scenic green space views. Inside, find 3 plus 2 bedrooms plus an exercise room that could be converted into a bedroom. Enjoy new (2025) flooring that has been installed on the main and lower levels and the open concept living area, featuring a new (2025) eat-in kitchen with custom cabinetry, stainless steel appliances, and a reverse osmosis system with icemaker. The great room impresses with high ceilings, a wood-burning fireplace, and meticulously maintained hardwood floors. The primary bedroom is a serene retreat with a renovated (2025) 4pc ensuite with standalone tub, stand up shower and skylights that fill the space with natural light. The fully finished basement includes a large open recreation/family room with plenty of space for a pool table and TV or movie area. Basement also includes ample storage space, and a 2pc bathroom. Extras include a water softener, pool liner (2021), solar heating/pump (2021), Water tank (2024), Sump pump (2023), water filtration system on both levels and pool vacuum and ladder. This property is a must-see! (id:59911)
Royal LePage Burloak Real Estate Services
17d - 67 Caroline Street S
Hamilton, Ontario
Luxury condo living at Bentley Place, a premier address in the vibrant heart of Hamilton's Durand Neighbourhood. This expansive 2-bedroom, 2-bathroom suite offers the perfect balance of sophistication and comfort, with generously sized rooms ideal for both relaxing and entertaining. Sunlight pours through newly installed windows (2025), illuminating an open concept layout that seamlessly connects living and dining spaces with ease including a custom solid oak bar. The recently renovated kitchen is a chefs delight, featuring sleek white cabinetry, stainless steel appliances, luxury stone countertops, and ample storage. Both bathrooms have been thoughtfully updated including including new vanities. Retreat to spacious bedrooms, each with walk-in closets, including a primary suite with a private 5-piece ensuite including a spa-like jetted bathtub & its own private balcony. Additional highlights include 2 separate large balconies, in-suite laundry, & a premium P1 parking space. Whether you're downsizing without compromising space or embracing the urban lifestyle, Bentley Place offers unmatched convenience. Walk to Locke Street, James Street North, the Hamilton GO Centre, and nearby escarpment trails all just moments from your door. (id:59911)
Psr
141 Voyager Pass
Hamilton, Ontario
Welcome to this beautifully updated detached home offering 4 spacious bedrooms and 3 modern bathrooms. Step inside to find rich hardwood floors throughout and a freshly painted interior that exudes warmth and style. The heart of the home is the newly renovated kitchen, featuring a brand-new island, a generous pantry, and stylish updated light fixtures perfect for entertaining or family gatherings. Convenience is key with an upstairs laundry area, making everyday living even easier. Enjoy relaxing mornings on the inviting front porch and make the most of outdoor living with concrete pathways leading to the backyard, where serene views of open farmland create a peaceful retreat. Practical updates include newly edged driveway for clean curb appeal and a finished basement offering flexible space for a home office, gym, or recreation room. Move-in ready with thoughtful upgrades throughout. Don't miss your chance to make it yours! furnace (2024) dishwasher (2025) driveway/concrete work (2023) stove (2025). (id:59911)
RE/MAX Escarpment Realty Inc.
