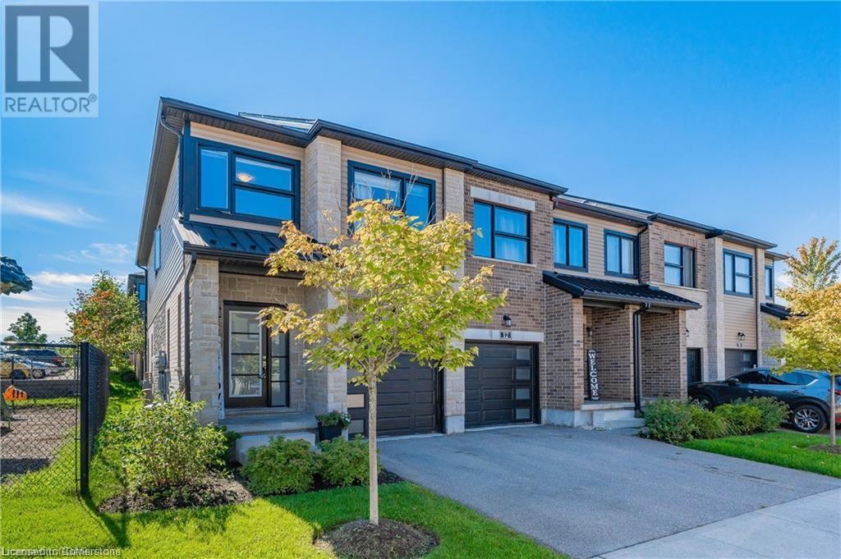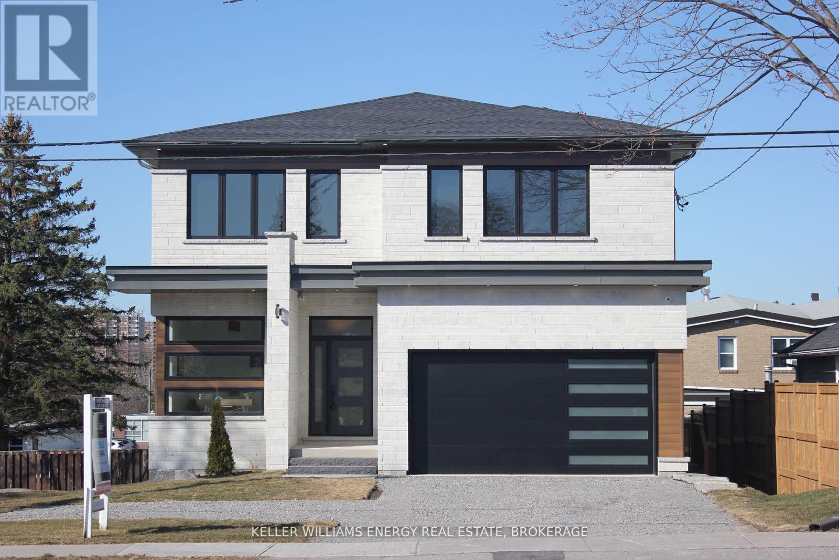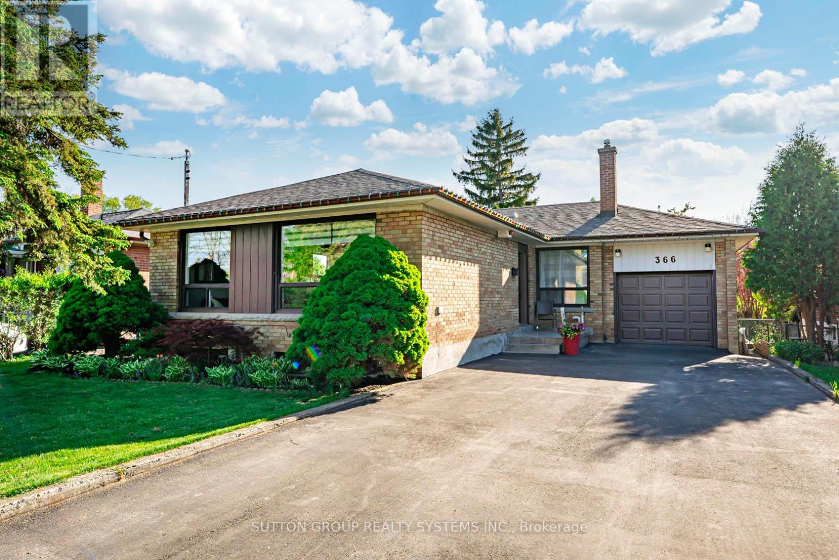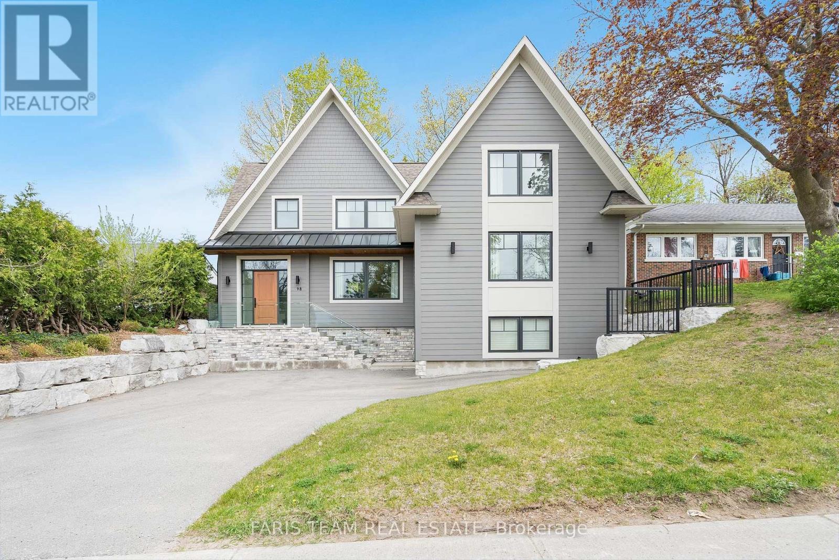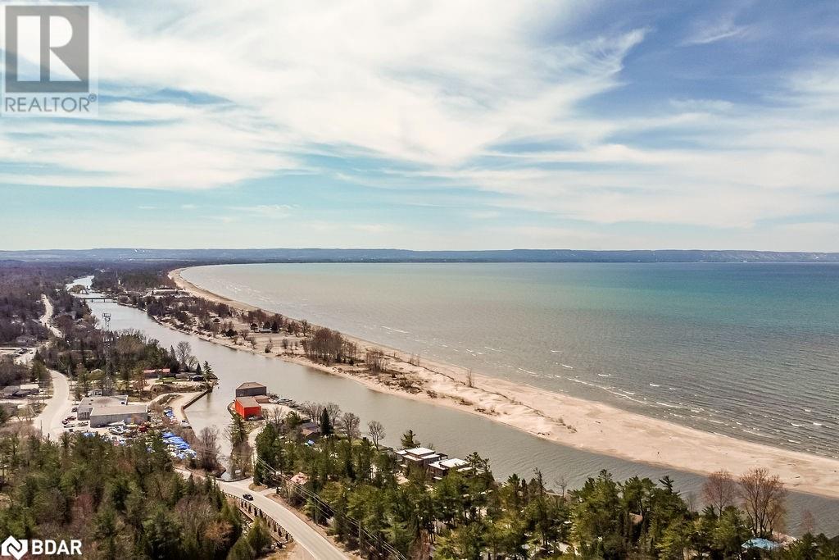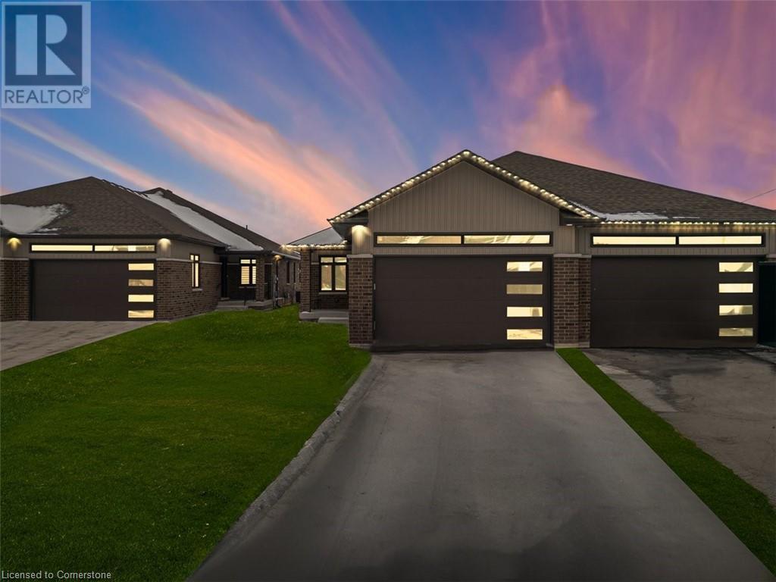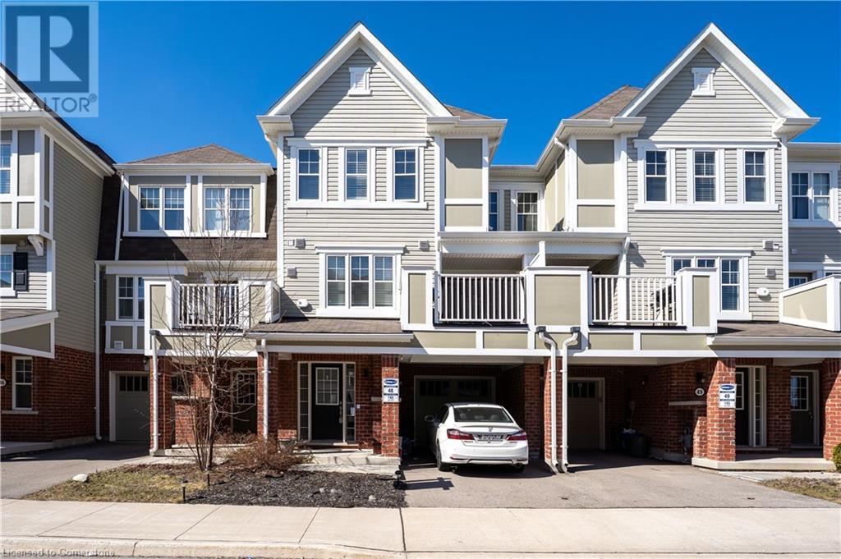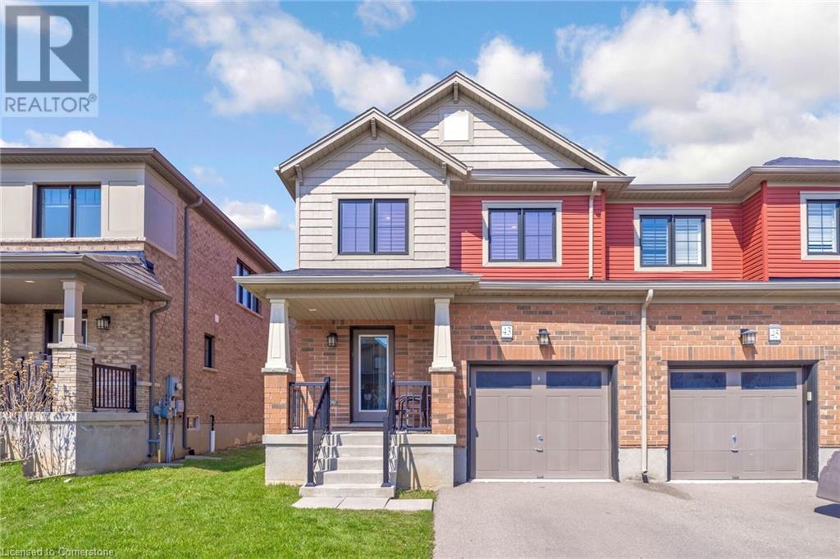224 - 101 Bristol Road E
Mississauga, Ontario
Experience Modern Living In This Beautiful 2+1 Bedroom Condo With 2 Covered Parking Spots In The Heart Of Mississauga! Features Include, A Separate Den (Possible 3rd Bedroom) And A Spacious Open-Concept Living Room / Dining Room Combo With Soaring 18-Foot Vaulted Ceilings. A Cozy Gas Fireplace Adds Warmth And Style To The Additional Sitting Area Which Is Where You Can Step Out Onto Your Private North Facing Balcony To Unwind After A Long Day. Brand New Flooring And Fresh Paint Throughout Provides A Sleek And Clean, Carpet-Free Finish. The Primary Bedroom Comfortably Fits A King-Size Bed And Includes A Large Walkthrough Closet (Updated Shelving System) Leading To Your Updated Semi-Ensuite Bathroom. Convenience And Reliability Are Key Here With A Newer Maytag Washer And Dryer, Bosch Dishwasher, A/C Unit (10 Year Extended Warranty), All In 2020. Residents Of This Condo Community Enjoy Access To An Outdoor Pool, Kids Playground, And Convenient Proximity To Major Highways (401, 403, And 407), Square One Shopping Centre, Schools, Parks, Essential Amenities, And Public Transit Including The Highly Anticipated Hurontario LRT. (id:59911)
RE/MAX Escarpment Realty Inc.
91 E Poppy Drive E Unit# 13
Guelph, Ontario
This stunning end-unit townhouse is the one you've been waiting for! Completely upgraded with granite countertops, a brand-new deck , a walk-in pantry, and a fully finished basement, this home is truly move-in ready. The expansive primary suite features a large walk-in closet and a private 3-piece ensuite, while two additional spacious bedrooms and an oversized stairwell window fill the home with natural light. Located just a short walk from South End amenities—including a movie theatre, restaurants, grocery stores, banks, and gyms—and only 10 minutes from Highway 401, this location offers both convenience and lifestyle. With its modern upgrades and ideal location, this townhouse is a perfect fit for so many buyers. Don’t miss out—schedule your viewing today! (id:59911)
Right At Home Realty
120b Cochrane Street
Whitby, Ontario
Newly built, this custom home offers the perfect blend of luxury and comfort with extraordinary finishes that elevate every inch of it. With over 4580 sq ft of combined living space, this 4+2 bed, 5 bath home left no detail spared - including soaring 10' ceilings on the main and 9' on the second. The main floor open concept living space boasts a stunning feature wall with inset lighting and custom surround gas fireplace, gourmet eat-in kitchen with butlers pantry complete with wine fridge, patio door access to large deck plus a separate dining room - ideal for both entertaining and everyday living. The primary bedroom is a true retreat, complete with a spa-like bathroom featuring a soaker tub, rainfall shower and generously sized walk-thru closet to the laundry area. There's 3 more spacious bedrooms - 2 sharing a 4pc jack & jill - and an additional 4pc main bath to finish out the second floor. The walk-out basement is flooded with natural light, streaming through every window. Perfect space for guests, additional living or office space or easily convert to an in-law or nanny suite. (id:59911)
Keller Williams Energy Real Estate
366 Renforth Drive
Toronto, Ontario
Welcome to a fully renovated 3-bedroom bungalow that offers modern living in the heart of Central Etobicoke. The open-concept main floor boasts hand-scraped hardwood, a modern kitchen with quartz counters, a large centre island, and newer appliances. Bright living & dining area, renovated bathroom & spacious primary bedroom featuring a custom Pax wardrobe & gorgeous view to the backyard. A separate entrance leads to a fully finished basement with luxury vinyl flooring, an open-concept kitchen and recreational room, and a two specious bedrooms. Perfect for rental income or extended family! Enjoy a large private yard with a patio, cherry trees, flowers, and a vegetable garden. You will have plenty of room for a family BBQ, games, and activities! A lot of parking space! This fantastic home is in a prime location within a great neighborhood, offering the convenience of being within walking distance of schools, parks, and various amenities. Easy access to highways, commuting, and exploring the surrounding areas is a breeze. Don't miss the chance to live in this desirable location that combines convenience and community living! (id:59911)
Sutton Group Realty Systems Inc.
98 Shanty Bay Road
Barrie, Ontario
Top 5 Reasons You Will Love This Home: 1) Custom-built home showcasing impeccable craftsmanship, with the heart of the home, its stunning kitchen featuring two-toned cabinetry, high-end stainless-steel appliances including a built-in fridge, and a massive centre island ideal for meal prep or casual gatherings 2) Thoughtfully designed open-concept layout seamlessly connecting every space, including a warm and inviting family room with a gas fireplace and five spacious bedrooms throughout, highlighted by a one-of-a-kind primary suite with a vaulted ceiling and a spa-inspired ensuite boasting a dual-sink vanity and a glass-walled shower 3) 3.Luxury finishes elevate every corner of the home, such as a custom-built white oak staircase, an oversized entry door, heated flooring in all bathrooms and the front foyer, and a show-stopping finished basement presenting a true entertainment haven, complete with a wine cellar and a stylish recreation space 4) Rare opportunity to own a move-in-ready executive property in one of Barries most sought-after neighbourhoods, steps from Johnsons Beach, scenic walking and biking trails, shopping, and Johnson Street Public School 5) 5.Expansive windows flooding the home with natural light while perfectly framing breathtaking water views of Kempenfelt Bay, adding to the homes serene and luxurious ambiance. 3,680 fin.sq.ft. Age 3. Visit our website for more detailed information. (id:59911)
Faris Team Real Estate Brokerage
11 Sydnor Road
Toronto, Ontario
Great Location, Entire House, Wonderful School Ay Jackson SS/Zion Height Ms /Steelesview Ps, Beautiful House, With Standard Room Sizes, Bright, Open Concept, Sun-Lighted Home, Nice Private Backyard, Separate Entrance To Basement, With 4 Bedrooms in 2nd Floor and one Office in Main Floor plus 2 Bedrooms in Basement And nice and Bright Kitchen, 2 Garage Spaces, 4 drive ways. Very Convenient Location, Walking Distance To Beautiful Park, TTC Station, Plaza With Esso Gas Station, Shoppers Drug Mart, RBC Bank, And Tim Horton And Many Other Business. (id:59911)
United Realty Of Canada
2113 - 365 Church Street
Toronto, Ontario
Welcome to this stunning 1+1 bedroom unit in the heart of downtown! Featuring a spacious open-concept layout with floor-to-ceiling windows and a large balcony offering breathtaking, unobstructed views of the city skyline and CN Tower. Enjoy high-end modern finishes, stainless steel appliances, and a functional den perfect for a home office or guest space. Located steps from universities, hospitals, shopping, subway, dining, and all major downtown attractions. Building amenities include 24-hour concierge, fully equipped gym, yoga studio, party room, theatre, guest suite, and rooftop terrace. (id:59911)
Royal LePage Signature Realty
85 Theme Park Drive Unit# 224
Wasaga Beach, Ontario
Welcome to 85 Theme Park Dr Unit 224, Wasaga Beach – Your Perfect Seasonal Retreat at Country Life Resort! This fully renovated Mallard 40ft mobile home offers the ultimate summer getaway in one of Ontario’s most desirable seasonal resort communities. Open from April 25th, 2025, to November 16th, 2025, this 3-bedroom, 1-bathroom home comfortably sleeps up to 10 people, making it perfect for family vacations, weekend escapes, or quiet retirement summers. Nestled on a rare double-wide lot and just a 5-minute walk from the world-famous sandy shores of Wasaga Beach, Unit 224 is a true gem. Inside, the bright open-concept living space features a spacious eat-in kitchen with full-size appliances, ample storage, and large windows that fill the home with natural light. The interior and exterior have been tastefully renovated, offering a fresh, modern space that’s move-in ready. Step outside onto the newly built 460 sq ft covered deck, complete with a permanent hard awning—an ideal spot for enjoying your morning coffee, hosting a summer barbecue, or relaxing under the stars by your fire pit. The property includes parking for four vehicles, a storage shed, and a woodshed, and turn key for your convenience. The annual lease fee is just $5800 + taxes. Residents of Country Life Resort enjoy access to a wide range of family-friendly amenities including a heated outdoor pool, splash pad, volleyball and basketball courts, mini golf, a dog park, and clubhouses that host events and activities all season long. There's also an onsite laundry facility, a private trail to beach access, 24/7 gated security, and the community is conveniently close to shopping, dining, golf, and more. Whether you're looking for a seasonal cottage alternative or a smart investment in a thriving vacation destination, this property checks all the boxes. Don’t miss your chance to own a slice of paradise in Wasaga Beach (id:59911)
Revel Realty Inc.
69 Bordeaux Place
Chatham, Ontario
Welcome to this gorgeous property, nestled in an upscale community where you would love to spend time with your family. A perfect balanced home between nature and city. Main floor boasts stunning kitchen with lots of cabinet space. Quartz countertops with undermount sink, offer both durability and elegance. Entire main-floor is carpet free with 2 decent sized bedrooms, 2 full bathrooms, dinning & family rooms with a nice fireplace. Mian-floor also offers access to the covered patio which adds additional living space and allows for enjoying the outdoors in summer. Fully finished basement with huge rec room provides plenty of space for your entertainment. Basement also provides b bedroom and full bathroom. The extra-large driveway with a pathway to the entrance is a nice touch. A big backyard enhances the outdoor living experience, providing a beautiful and inviting space for relaxation and entertainment. Overall, this home offers a perfect blend of practicality, comfort, and style. Don’t Miss it!!! (id:59911)
RE/MAX Twin City Realty Inc.
143 Ridge Road Unit# 48
Cambridge, Ontario
This beautiful three-story freehold townhouse is located in the highly sought-after River Mill neighborhood, offering a perfect blend of comfort and convenience. Featuring three spacious bedrooms and 2.5 bathrooms, this home boasts a well-designed floor plan with an open-concept kitchen, dining, and living area, seamlessly extending to a large balconyideal for both lounging and dining. The modern kitchen is enhanced with a quartz countertop, while the main and second floors showcase stylish laminate flooring complemented by a hardwood staircase. The master bedroom offers his-and-her closets for ample storage. With direct access to the garage from inside the house and easy commuter access to Highway 401, this townhome is perfect for families and professionals alike. Situated close to schools, parks, and all essential amenities, this is a rare opportunity to own a stunning home in a prime location! (id:59911)
Exp Realty
146 Oke Drive
Burk's Falls, Ontario
Rare to Find 5641Sq.f. Year-round Luxury Living in Mesmerizing Cottage Country (+1114sq.f. Garage + 502sq.f. Covered Porch +188sq.f. Covered Patio). The Property Offers More Than you Ever Expected Open Concept Kitchen with Island, Breakfast Area & Dining Rm. Opened to Bright & Inviting Family Rm. with 3 Sided Fireplace & Sunroom. 5 Bedrooms, 3 Full Upgraded Bathrooms, Vegas-like Entertainment Rm. Overlooking the Indoor Saltwater Pool. Easy Drive from GTA, Muskoka Living at its Best!!! **EXTRAS** Air Exchanger, Auto Garage Door Remote(s), Built-In Appliances, Ceiling Fans, Central Vacuum, Countertop Range, On Demand Water Heater, Oven Built-in, Propane Tank, Upgraded Insulation, Ventilation System, Water Heater Owned. 9.4ft Flat Ceilings, Granite and Quartz Countertops, 3 Garages with GDO, EV Charger, Radiant Heat with Tankless Water Heater, Drilled Water Well with Filter System, Metal Sheets Roof, Covered Front Porch and Backyard Patio, Tennis Court/ Basketball, Private Pond and Forest Trail.Perfect Get-Away from the City as well as Make an Additional Income from AIRBNB. (id:59911)
Right At Home Realty
43 Sherway Street
Stoney Creek, Ontario
Rare Opportunity! Gorgeous 2-Storey Corner Townhome on an Oversized Lot – Fully Freehold! Proudly owned and meticulously maintained by the original owners, this immaculate 3-bedroom, 2.5-bathroom home showcases a modern design with no detail overlooked. The stylish kitchen features premium stainless steel appliances and elegant quartz countertops. Upgraded hardwood floors, custom ceramic tiles in the foyer and laundry room, chic accent walls, and designer light fixtures add a touch of sophistication throughout. Step outside to a fully fenced, private backyard – ideal for outdoor gatherings and relaxation. Ideally situated close to major highways, shopping, top-rated schools, and beautiful parks. A true gem, never tenanted and maintained in pristine condition! (id:59911)
Royal LePage Macro Realty

