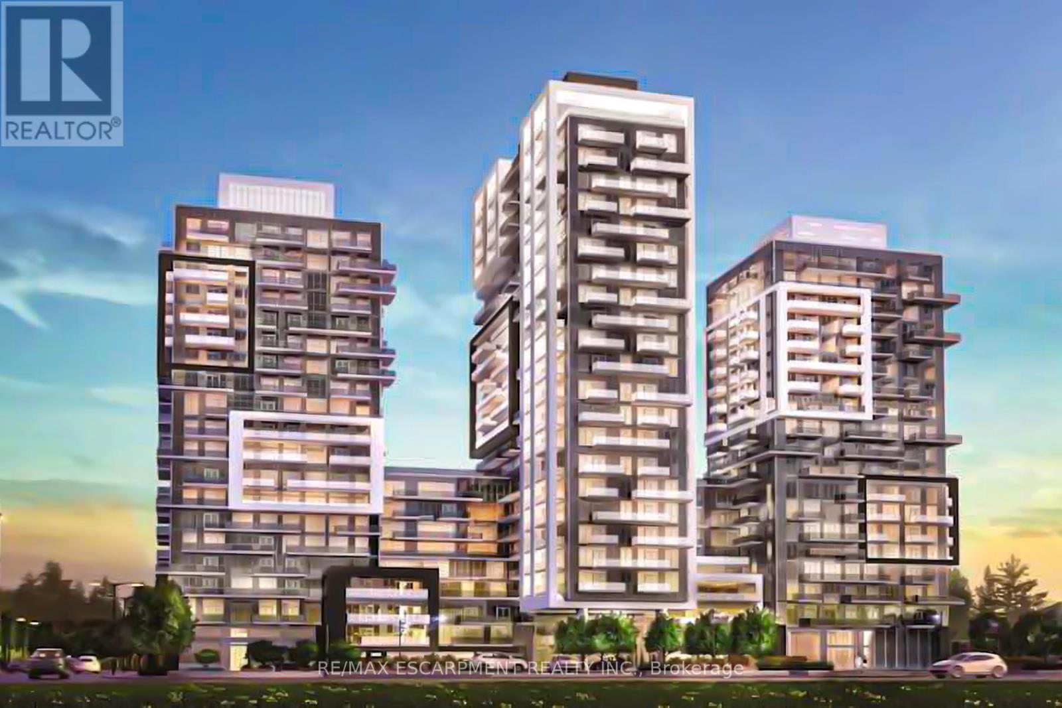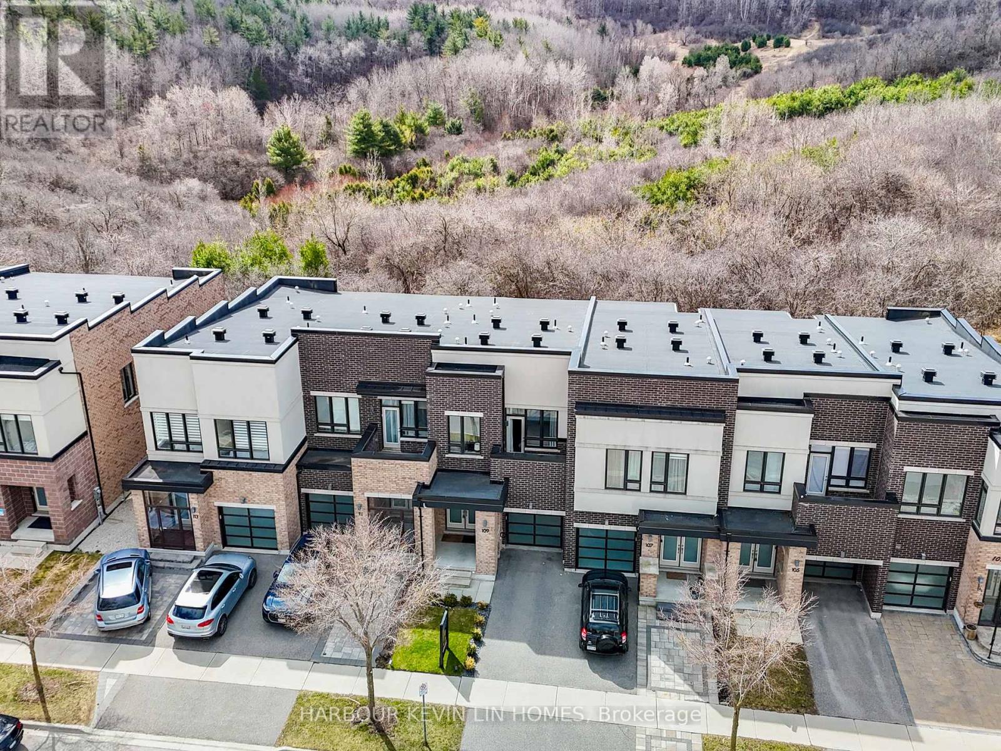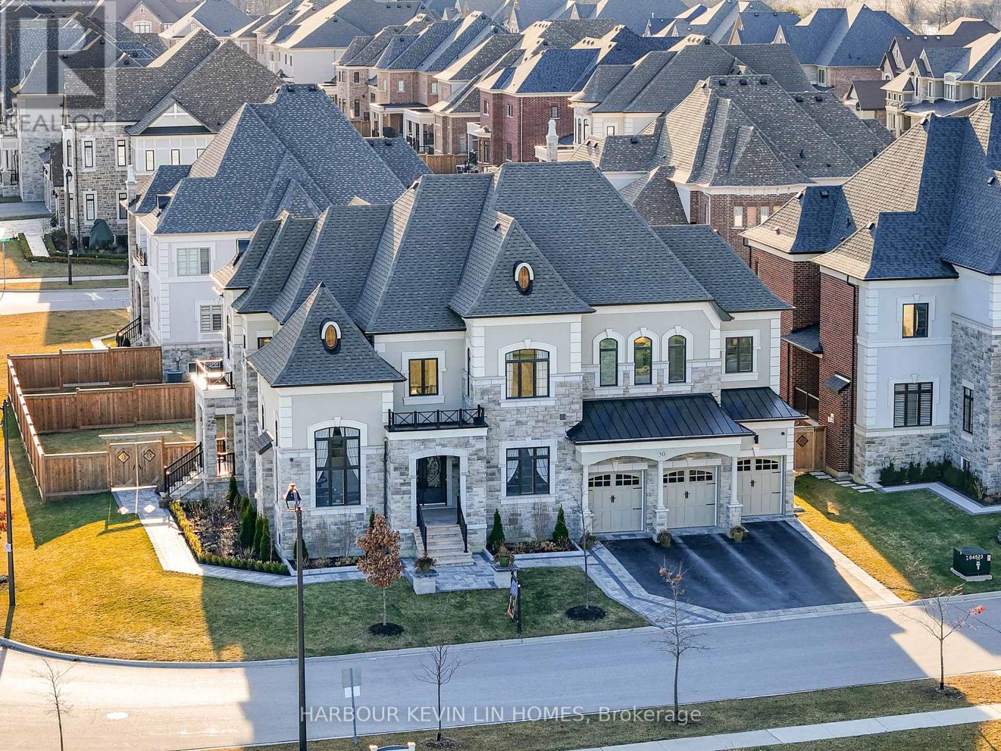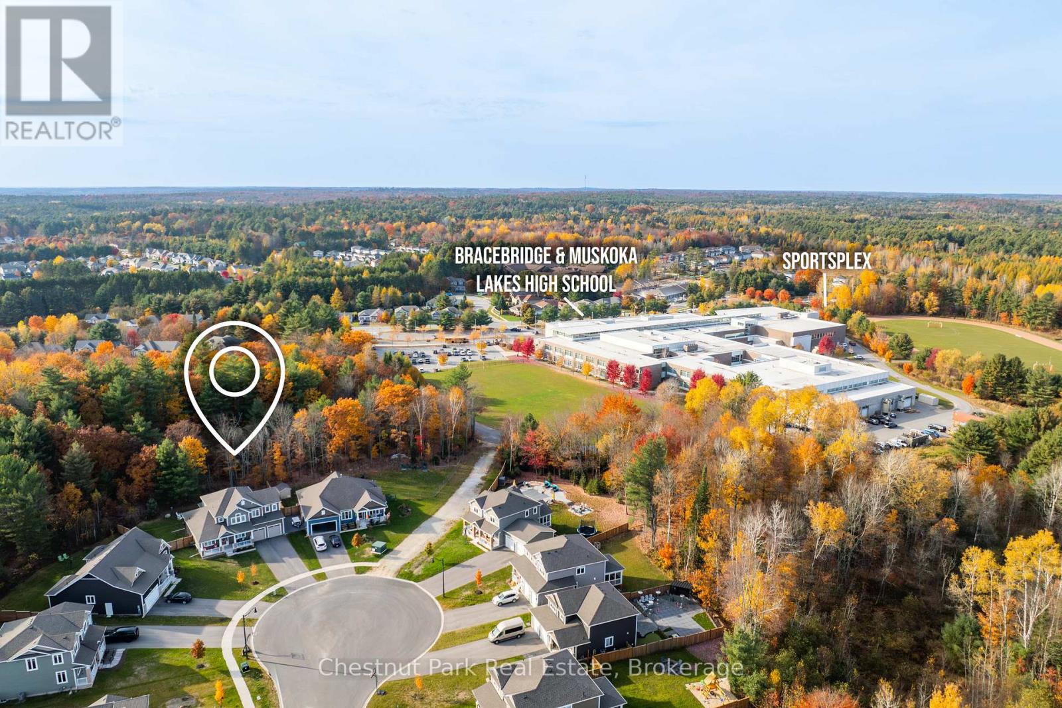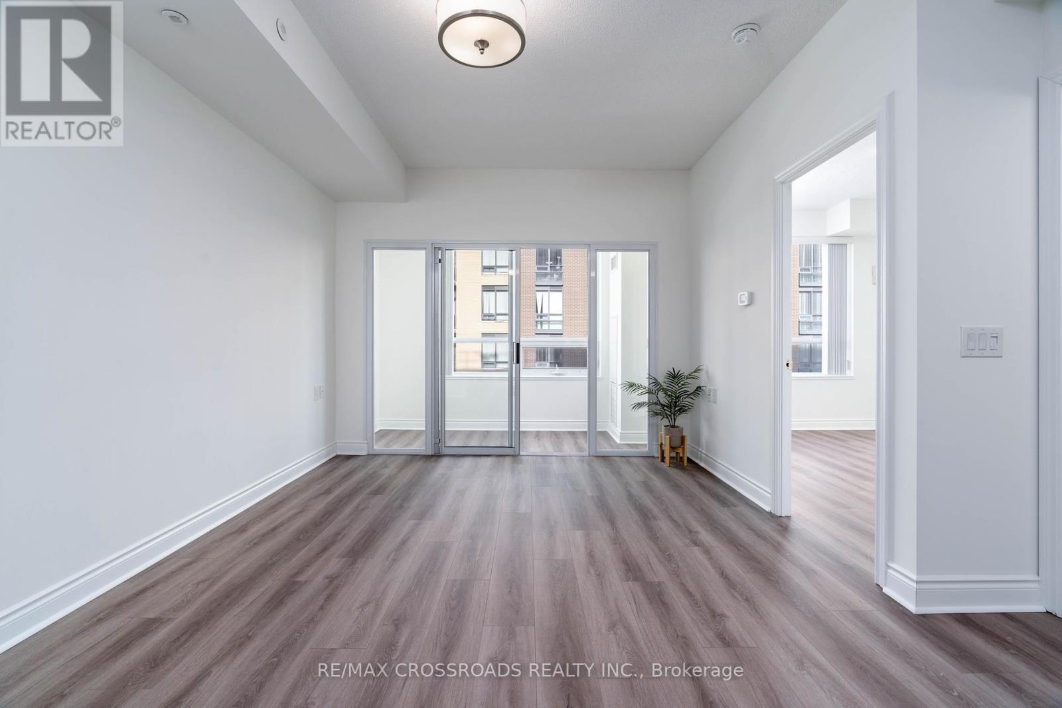912 - 150 East Liberty Street
Toronto, Ontario
*NEWLY RENOVATED* Live in the Heart of Liberty Village! This Bright & Spacious Corner Unit With 9' Ceilings Boasts Breathtaking Panoramic North West & South Unobstructed Views w/ New Laminate Flooring. Features a Spacious Formal Bedroom w/ Large Walk-In Closet; Open Concept Kitchen w/ NEW Dishwasher, Granite Kitchen Countertops, Ensuite Laundry w/ Extra Storage and Same-Floor Locker Room. A Short Stroll Will Get You to Goodlife Fitness, Restaurants, 24-Hour Metro, Restaurants, Bars, Parks, Lakefront & More! Mere Walking Distance to CNE During the Summer! Building Amenities Include Gym, Game Room, Sauna, Guest Suites, Party Room, And Terrace BBQ Area. (id:59911)
RE/MAX Excel Realty Ltd.
G512 - 275 Larch Street
Waterloo, Ontario
Spacious, Safe For Students & Fully Furnished Two Bedrooms Two Full Washrooms, Just Steps Away From Laurier & A Short Distance To The University Of Waterloo. Conveniently Located Near All Of The Amenities Waterloo Has To Offer. Premier Suite Finishes 8 Foot Ceilings, Plank Laminate Wood Flooring Ceramic Tile In Bathroom In Suite Laundry With Stackable Washer/Dryer Oversized Low E Argon Windows Texture Ceiling & More. Brokerage Remarks **EXTRAS** S/S Kitchen Appliances: Stove Fridge Dishwasher Range Hood Stacked Washer & Dryer. Fully Furnished W/ Laminate Flooring Throughout Tv Couch Coffee Table Dining Table 4 Dining Chairs 2 Beds 2 Mattress Bedside Table Armoire 2 Desk 2 Chair. (id:59911)
Right At Home Realty
809 - 2093 Fairview Street
Burlington, Ontario
Welcome to the Coveted Paradigm Towers! Discover luxury living in this beautifully designed south-facing "Paragon" 1-bedroom unit on the 8th floor. Featuring an open-concept layout, soaring 9-foot ceilings, a modern upgraded kitchen, and a spacious, contemporary bathroom, this home combines comfort with sophisticated style. Enjoy an exceptional array of state-of-the-art amenities, including: The exclusive Sky Lounge and rooftop terrace with BBQs, dining tables, and lounge seating, A luxurious indoor pool and sauna, Media and games rooms for entertaining, A fully-equipped fitness area and outdoor exercise course, Basketball court, guest suites, and pet washing station, Main-floor bicycle storage, plus 24-hour concierge and security services. Located just minutes from Burlingtons vibrant downtown waterfront, youll have easy access to the GO Train, Spencer Smith Park, trendy cafes and restaurants, and major highways QEW, 403, and 407. Nearby, youll also find top-rated schools, hospitals, shopping centres, and beautiful parks. Don't miss this incredible opportunity to own in one of Burlingtons most desirable communitiesParadigm Towers! (id:59911)
RE/MAX Escarpment Realty Inc.
705a - 88 Corporate Drive
Toronto, Ontario
Tridel Consilium , Corner unit-2 bedrooms with unobstructed south view, newer renovations, paint, vinyl flooring. Jacussi AS IS , new window Blinds, excellent location, easy access to Hwy 401 & Scarborough Town Centre, steps to TTC. Well maintained bldg with 24 Hr security, luxury rec centre with indoor/outdoor pool, tennis court, bowling, squash court, gym, guest suites, sauna, party Rm. no pets & no smokers due to landlord's health reason. rent includes all utilities except cable & telephone & internet. PICTURES were before tenant moved in. (id:59911)
Realty Associates Inc.
109 Anchusa Drive
Richmond Hill, Ontario
R-A-V-I-N-E! Stunning, Fully Renovated Townhome in the Highly Sought-After Oak Ridges Lake Wilcox. *** Backing Onto Beautiful Nature Reserve With Breath Taking Ravine Views ***. Featuring *** 9 Ft Ceilings On Main Floor *** $150,000 Spent On Upgrades And Renovation, This Designer Masterpiece is a Showcase of Premium, High-End Finishes and Exquisite Attention to Detail. The Expansive Open-Concept Layout Boasts 3 Generously Sized Bedrooms and 4 Luxurious Bathrooms. Main Floor And Second Floor Features Premium Engineered Hardwood Floors, Designer Light Fixtures, Wainscotting, Accent Walls. The Chefs Kitchen is an Entertainers Dream, Complete with a Center Island, Breakfast Bar, Quartz Countertops, a Unique Backsplash and Top-of-the-Line Stainless Steel Appliances. A Show-Stopping Custom Stone Wall with Accent Wall Elevates the Space. Upstairs, the Private Primary Bedroom is a Serene Retreat, Offering a Luxurious 4-Piece Ensuite with a Custom Vanity Featuring Quartz Countertop and a Walk-In Shower. *** The Professionally Finished Basement is a Standout Feature, Complete with Laminate Flooring (2023), a Dry Bar, Spacious Recreation Room, 3-Piece Bathroom (2023) ***. A Tranquil Backyard With Oversized Patio Deck (2022), Providing Privacy and a Perfect Setting for Entertaining. Located In Prestigious Oak Ridges Lake Wilcox Situated on the Highest Peak of a Natural Forest Overlooking the Grand Views of the Woodlands with Seasonally Changing Nature Views. Walk To The Largest Kettle Lake On The Oak Ridges Moraine. Nature Reserve With Migrating Birds & Ducks, Fishing, Boating, Water Sports, Walking Trails, Park & Community Centre. Where upscale design meets serene surroundings, this ravine gem is the ultimate place to call home. (id:59911)
Harbour Kevin Lin Homes
50 Elmers Lane
King, Ontario
Absolutely Spectacular Mansion Facing a Lovely Kids Park with Exquisite Luxurious Finishes and The Utmost in Craftsmanship. Situated on One of A Kind Premium Huge Corner Lot 106.86 x 114.93 Ft per Geowarehouse. $$$ Spent On Professional Landscaping, Wrapped Around Interlocking Stone Walkway and Backyard Patio. Beautiful Exterior with Breathtaking Stone Façade, Built by Renowned Treasure Hills Homes. This Mansion Boasts 5,302 Sq Ft Above Grade Per MPAC, Ensuring A Lifestyle of Unparalleled Elegance and Comfort. 3 Car Garage, Spacious 5 Bedrooms And 6 Bathrooms, All Bedrooms Have Their Own Ensuite Bathrooms. Premium Wide Plank Dark Hardwood Flooring Through Out Main Floor And Second Floor. Exceptional Layout, Soaring 22 Ft High Ceiling Foyer With Polished Marble Flooring, 15 Ft High Ceiling Living Room and Family Room & 11 Ft High Ceilings Library And Kitchen. 10-11 Ft High Ceiling On Second Floor. Warm Gas Fireplace In Living Room And Family Room. Stunning Unique Designed Coffered Ceilings Throughout Main Floor. Spectacular Oak Staircase with Designer Wrought Iron Pickets. Dramatic Crystal Chandeliers And Luxury Draped Curtains With Tassels Throughout the Entire House. Craftsmanship & Meticulous Attention to Detail Are Featured in This Elegant Mansion. Chef Inspired Kitchen with Natural Stone Flooring, Custom Built-In Cabinetry, Granite Countertops, Oversized Central Island and Unique Backsplash, Professional Rangehood, & Top of The Line Stainless-Steel Appliances, Extra Pantry Space Was Added In 2023. Walk-up Basement. Fully Fenced Private Backyard & Outdoor BBQ Perfect for Entertaining and Relaxing. Exceptional Location Within Highly Rated School Catchments, Including King City Public School, Alexander Mackenzie High School, Villanova Private College, Dr. G.W. Williams Secondary School. This Exquisite Mansion Is A Private Oasis Of Sophistication And Comfort, Offering The Ultimate In Refined Living In King City Community. (id:59911)
Harbour Kevin Lin Homes
23 Rushmore Crescent
Brampton, Ontario
Beautifully Maintained Home, Nice Neighbourhood, in Heart Lake. Many , Renovations And Updates. Double Wide Stamped Concrete Driveway, Newer Flooring Thoroughout All The Levels. Bright Eat-In Kitchen (2021) Separate Dining area, Custom Cabinets With Walk out To Deck, Large Living Room, Upstairs Main Bath (2018) Spacious Primary, Windows (2010), Furnace/Ac (2017) Finished Rec Room With Wet Bar. Plenty Of Storage. Utilities are extra. (id:59911)
RE/MAX Professionals Inc.
172 Hollywood Hill Circle
Vaughan, Ontario
Lovely Home for Your Family! Located at Weston Rd. & Major Mackenzie! Nestling in A Prime Neighbourhood Vellore Village in the City of Vaughan! Spacious Living Room, Dining Room a Living Room and a 2-pieces Bathroom on the Main Floor, a Kitchen with all Stainless Appliances with a Walk-Out to Yard Window! Ambient Sunlight and Warmth Added to the Love of the Family! Second Floor Harbouring Primary Bedroom with a 4-Pieces Bath Ensuite, Additional 4-Pieces Bathrm on the Same Floor, 2 More Bedrooms Available for the Comfort of Children and Family! A Finished Basement with Laudry On Site, A Full Kitchen with Build-In Oven and Stove, Fridge. Another 3-pieces Bathroom is Available in the Basement! Conveniently Close to All Amenities, Community Centre, Schools, Shopping Centre, Hwy 400, Parks, Coffe Shops, Minutes from Canada's Wonderland, Hospital! Welcome to Show with Confidence! (id:59911)
Century 21 Landunion Realty Inc.
705 - 1430 Yonge Street
Toronto, Ontario
Experience five-star boutique living at 1430 Yonge St, Toronto. This executive corner unit has been fully renovated with premium upgrades and high-end finishes throughout. The contemporary layout spans three sides of the building, offering breathtaking panoramic S, E, and N views from three private balconies. Enjoy unobstructed downtown skyline views, protected by the nearby park. Both master bedrooms feature walk-in closets and 4-piece ensuites with TVs. Set the perfect mood with custom lighting and automated shades throughout, then unwind with a glass of wine by the stunning Starfire Aquarium. The unit includes 2 premium parking spaces, 2 lockers, and a gas line hook-up. Amenities encompass guest parking, a gym, and a 24-hour concierge. Located steps from premier dining, upscale shops, and transit, with Oriole Park and David A. Balfour Park at your doorstep. (id:59911)
Right At Home Realty
79 Chambery Street
Bracebridge, Ontario
NO BACKYARD NEIGHBOURS! Private & Spacious Family Home in Bracebridge's Mattamy Community Welcome to 79 Chambery Street tucked away on a quiet cul de sac in the heart of this sought-after Mattamy neighbourhood. This exceptional 4-bedroom, 4-bathroom Walnut model was built in 2021 and offers nearly 3,000 sq ft of beautifully finished living space, designed for both entertaining and everyday comfort. Step inside to find engineered hardwood floors throughout the main level and an open-concept kitchen that's a chefs dream complete with a gas range, oversized island, chefs desk, and a convenient pass-through servery featuring a beverage fridge and walk-in pantry. Just off the kitchen, the mudroom and main-floor laundry connect seamlessly to the attached double garage, adding practical convenience to your day-to-day routine. Upstairs, the primary suite is a true retreat, featuring a spacious walk-in closet and elegant ensuite. Three additional bedrooms - including one with its own ensuite! - offer versatile space for family, guests, or a home office. A separate 4-piece bath completes the upper level. Enjoy your morning with coffee on the covered front porch, and wind down in the evening in your large screened-in Muskoka Room, where you'll take in peaceful sunset viewswith no backyard neighbours for ultimate privacy. Located just a short walk from the Sportsplex, theatre, park, and Secondary School, this home offers the perfect blend of community living and private retreat. Don't miss your chance to own this spectacular home in one of Bracebridge's most family-friendly neighbourhoods. Watch the video and book your private tour today! (id:59911)
Chestnut Park Real Estate
509 - 1 Sun Yat Sen Avenue
Markham, Ontario
Rare Opportunity! Bright and Spacious 1-Bedroom plus Solarium Unit at Mon Sheong Life Lease Private Residences (55+ Only). This 1-bedroom plus Solarium unit offers a stunning north-facing view. The unit also comes with a locker storage. Recently repainted with newly installed flooring, it features an open-concept living and dining area. Designed with senior-friendly features, the bathroom is equipped with grab bars for added safety, and the unit boasts wider doorways, walk-in showers, and emergency alert buttons in both the washroom and bedroom. The building offers a variety of fantastic amenities including a Karaoke room, gym, Mahjong room, reading room, badminton court, rooftop garden, hair salon, pharmacy, and restaurant. (id:59911)
RE/MAX Crossroads Realty Inc.
25 Nichols Boulevard
Markham, Ontario
**Excellent Location** West Facing Park. 9Ft Ceilings, Spacious & Bright 4Br,Huge Combined Living/Dining Area, 17Ft Ceiling In Family Room. Finished Basement Features Rec Area+3 Pc Washroom Ensuite, Steps To Viva Transit, Plaza, Cdn Tire. Mins To Malls, Costco, T&T, Go Train, Hwy 404. High Ranking School Zoned. (id:59911)
Nu Stream Realty (Toronto) Inc.


