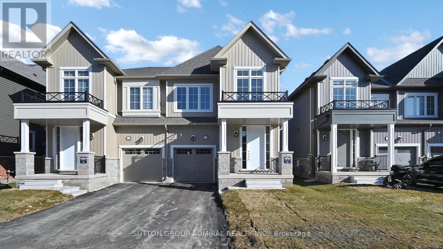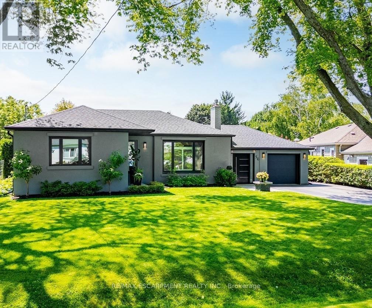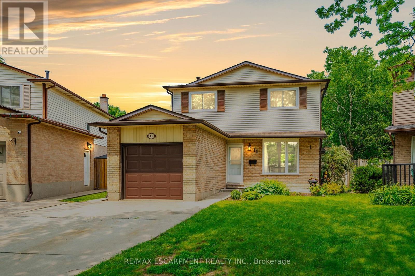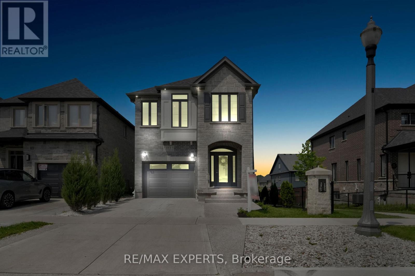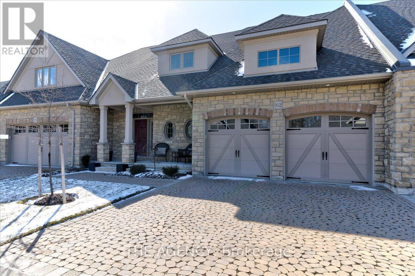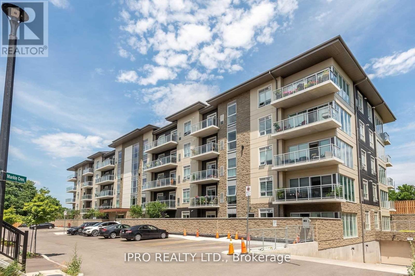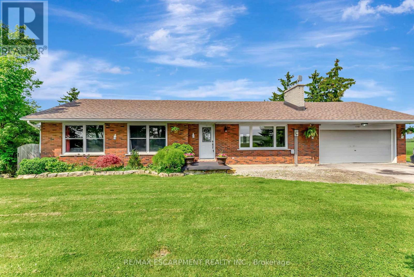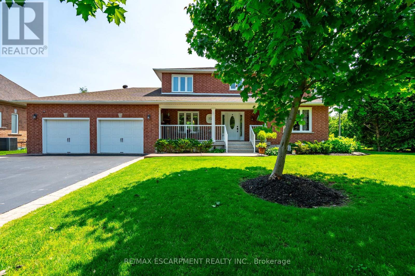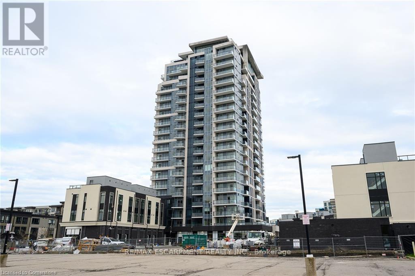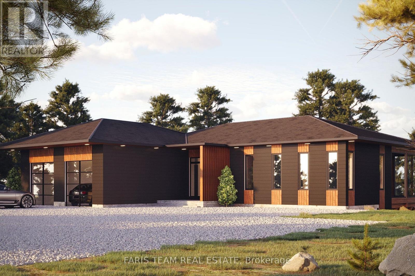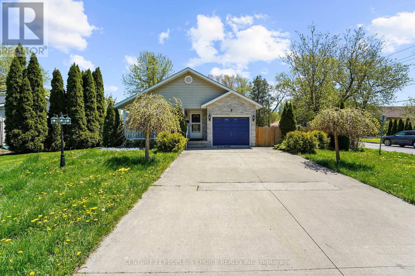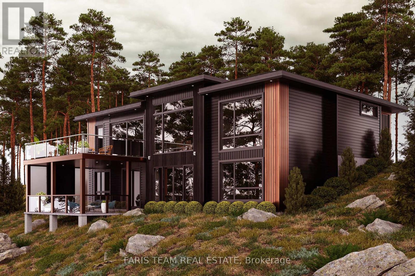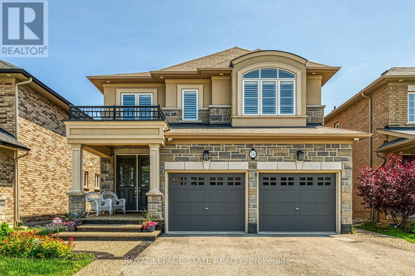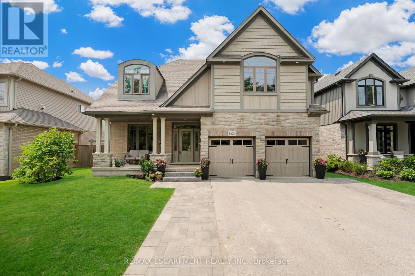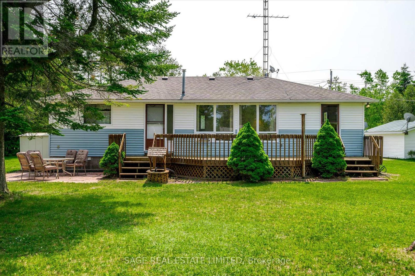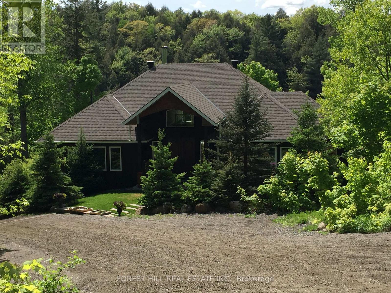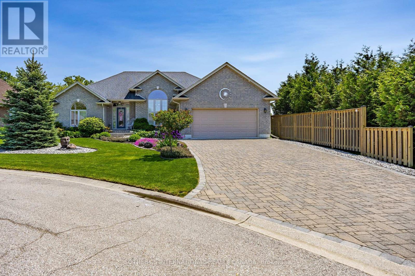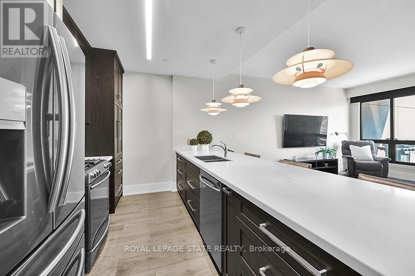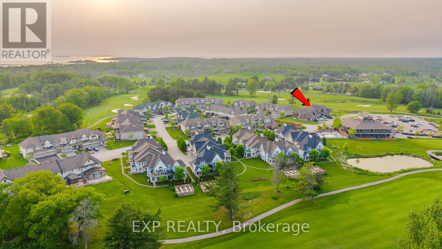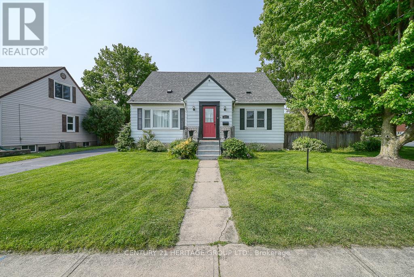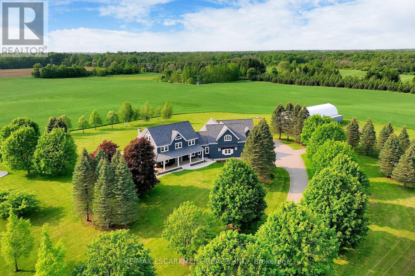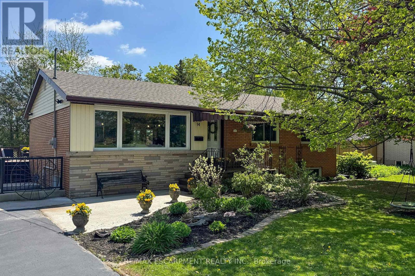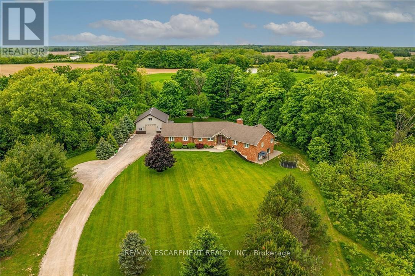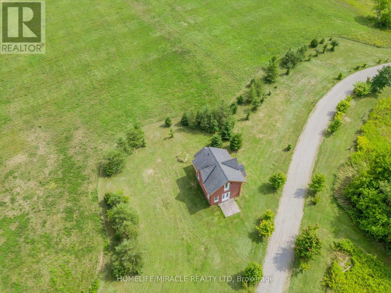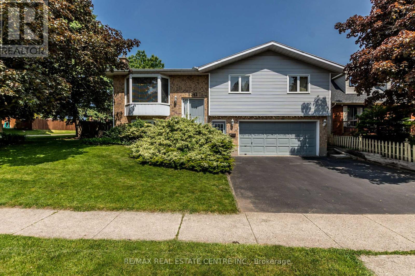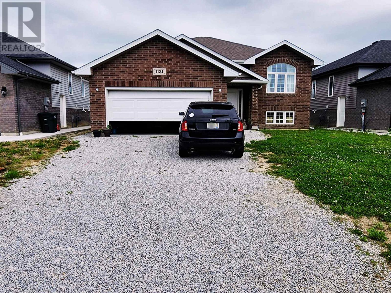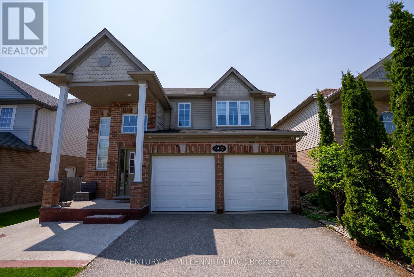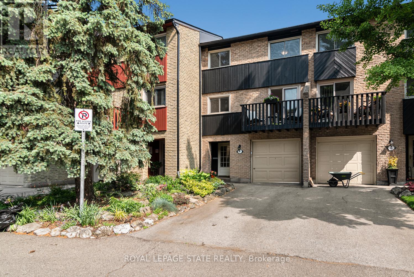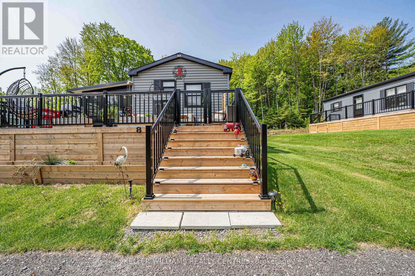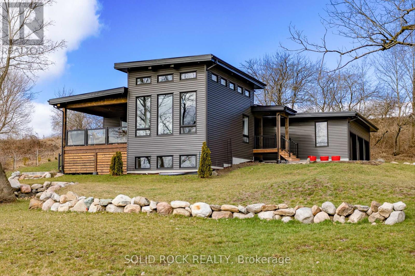80 - 105 Andover Drive
London South, Ontario
Welcome to Unit 34 at 105 Andover Drive in London, Ontario available for lease! This beautifully renovated end-unit condo offers the perfect blend of comfort, style, and convenience in the desirable West mount neighbourhood. Fully updated in 2020, this spacious 3-bedroom, 2-bathroom home features a bright, open-concept main floor with stylish finishes including quartz two-tone countertops, durable vinyl plank flooring, and stainless steel appliances. Upstairs, you'll find two generously sized bedrooms and a sleek 3-piece cheater en-suite off the primary bedroom. The lower level includes a third bedroom, an additional 3-piece bathroom, and a laundry area with ample storage.One of the standout features of this unit is its oversized private yard one of the largest in the complex complete with a poured concrete pad and a 26x25 ft outdoor space, perfect for summer entertaining.Located in a top-rated school district with direct bus line access, and close to shopping centres, parks, trails, grocery stores, restaurants, and places of worship, this property offers unmatched lifestyle convenience.Ideal for tenants seeking a stylish and well-maintained home in a prime location (id:59911)
Save Max Real Estate Inc.
78 Brown Street
Erin, Ontario
This stunning Brand-New 4-bedroom home is nestled in the scenic Town of Erin, offering the ideal combination of a charming old-town atmosphere and easy access to Toronto, just minutes away. The property boasts countless upgrades, ensuring comfort and style in every corner. 9' Ceilings. Spacious & Bright Living Areas: Enjoy an open-concept living and dining space that fills with natural light, creating an inviting atmosphere for family gatherings and entertaining, Upgraded Dream Kitchen features elegant stone countertops, a large island with a breakfast bar, and plenty of cabinet space for all your culinary needs! Upgraded flooring and a solid wood staircase provide a touch of luxury and sophistication! The Primary Bedroom suite includes a massive walk-in closet, an ensuite bathroom, and spacious proportions for your ultimate relaxation! Generously Sized Bedrooms: All bedrooms are spacious and thoughtfully designed for comfort and privacy. Full Basement: Perfect for extra storage, potential living space, or a home gym, the full basement is ready for your personal touch. Healthy Home Features: This home is equipped with a heat recovery ventilator (HRV), a tankless water heater, a water softener, and a Drain Water Heat Recovery system making it not only energy-efficient but also environmentally friendly! Be sure to check out Charming Downtown Erin with Boutique shops and restaurants, Close To Conservation area, Golf course. Many Upgrades Thru-out (See Inclusion section) below. This home is perfect for those seeking a modern, high-quality living experience in a charming town, with easy access to the city. Don't miss your chance to make it yours! (id:59911)
Sutton Group-Admiral Realty Inc.
56 Oakley Court
Hamilton, Ontario
Luxury Living Meets Practical Functionality Fully Customized, Move-In-Ready Bungalow with Income Potential! Welcome to this immaculate, move-in-ready bungalow located on one of the most desirable streets in a highly sought-after neighbourhood. Thoughtfully designed and fully customized, this home offers the perfect blend of luxury, functionality, and style. Inside, youll find a gourmet kitchen equipped with high-end Thermador appliances, custom cabinetry, and premium finishes perfect for both everyday living and entertaining. The home features custom doors and trim throughout, heated floors in the bathrooms, and a professionally curated interior that requires absolutely no painting just move in and enjoy. Step outside and unwind in your private backyard retreat, complete with a saltwater inground pool, outdoor bar, and two pergolas. The front yard irrigation system keeps your landscaping lush with ease. The fully finished lower level features a separate two-bedroom suite with its own entrance ideal for rental income, multi-generational living, or a spacious in-law suite. This home truly has too many upgrades to list. (id:59911)
RE/MAX Escarpment Realty Inc.
5084 Talbot Trail
Chatham-Kent, Ontario
Welcome to a rare opportunity to own an exceptional waterfront estate perched atop the cliffs of Lake Erie. Custom-built in 2015 and immaculately maintained, this 2,288 sq. ft. bungalow offers refined luxury, complete privacy, and sweeping 180 lake views from all principal rooms and the primary suite. Situated on 5.92 acres of beautifully landscaped grounds, this property boasts 593 feet of direct waterfront and a rare, hard sandy beach just steps from your backyard! Perfect for swimming, kayaking, paddleboarding, or enjoying bonfires by the water. Designed with elegance and function in mind, the home features 3 spacious bedrooms, 2.5 baths, and a welcoming main foyer. The heart of the home is the sun-drenched Great Room, showcasing soaring ceilings, a dramatic gas fireplace, and panoramic views. The adjoining gourmet kitchen is outfitted with stone countertops, custom cabinetry, and modern appliances, flowing seamlessly into formal dining and casual living areas-ideal for entertaining indoors or out. The private primary suite is a true retreat, offering walkout access to a radiant-heated solarium-style office and a tranquil screened-in porch, perfect for morning coffee with a view. Its luxurious 5-piece ensuite includes a freestanding soaker tub, stone finishes, in-floor heating, and a new glass shower. Additional features include a 2-car attached garage, a finished lower-level bonus room, and meticulously maintained grounds. Located just outside the town of Merlin, this property offers both seclusion and convenience, with quick access to the charming Erieau Marina, lakeside dining, and the natural beauty of Rondeau Provincial Park. This is truly waterfront living at its finest-peaceful, polished, and ready to impress. (id:59911)
Chestnut Park Real Estate Limited
11 Pecan Court
Hamilton, Ontario
Nestled on a deep 150-ft irregular lot in a quiet, family-friendly cul-de-sac in Stoney Creek, welcome to 11 Pecan Court, a fantastic 2-storey home with 3 bedrooms, 1.5 bathrooms and an inground swimming pool! This home impresses with its functional floor plan, large windows throughout, private backyard retreat, and single garage plus driveway parking for 4 vehicles. Great curb appeal with front garden beds and mature greenery welcomes you into the foyer. The living room is spacious and full of sunshine, opening into the dining area. The kitchen features stainless steel appliances, plenty of cabinetry, a breakfast area, and a sliding door walkout to the backyard, an ideal extension of your cooking space perfect for effortless barbecuing. Completing the main level is a convenient powder room and a door providing access to the side of the home. Upstairs, the primary bedroom offers a large walk-in closet and ensuite privileges to the 4-piece bathroom, making mornings a little more relaxed. The two additional bedrooms are generously sized with ample closet space. The basement offers an exceptionally sized recreation area with a wet bar, perfect for creating your dream entertainment space, with enough room for a home gym, office, or kids' play area. Also in the basement is the laundry room and storage space. You're bound to fall in love with the gorgeous backyard, a true showstopper, featuring a gleaming swimming pool, generous patio space, and lawn area, perfect for the kids and dogs to play, hosting weekend get-togethers, and relaxing outdoors, just in time to enjoy all summer long! This prime location is close to many of Hamilton's renowned eateries, schools, scenic parks, conservation areas and trails, golf courses, fruit farms, wineries, and all amenities. Plus, access to downtown Stoney Creek, the QEW Toronto and Niagara, and Lake Ontario is just a short drive away. Nows your chance to make this great home and property yours! (id:59911)
RE/MAX Escarpment Realty Inc.
Btv-105 - 1869 Muskoka 118 Road
Muskoka Lakes, Ontario
Luxury Lakefront Condo-Hotel Living in the Heart of Muskoka Welcome to effortless vacation living at its finest. This exceptional 2-bedroom, 2-bathroom condo hotel unit is located in one of Muskokas most exclusive resorts, nestled on the pristine shores of Lake Muskoka in the sought-after Bracebridge area. Spanning two spacious levels, this fully-furnished unit offers breathtaking, unobstructed lake views from nearly every room. Located right on a private beach, the beach villas offer easy access to the water and a place to relax and sunbathe all day. The resort offers an unparalleled suite of amenities including multiple outdoor pools, relaxing hot tubs, tennis courts, private beachfront, fitness centre, restaurant and boat slips making every stay feel like a five-star getaway. Best of all? This is completely maintenance-free vacationing. Your unit is professionally cleaned, stocked, and ready to enjoy eachtime you arrive. Whether you're looking for a personal lakeside retreat or an income-generating investment with hands-off management, this rare opportunity delivers the best of both worlds in one of Ontario's most iconic cottage destinations. Don't miss your chance to own a slice of Muskoka luxur yhassle-free and ready to enjoy. (id:59911)
Royal LePage Burloak Real Estate Services
183 Forest Creek Drive
Kitchener, Ontario
Welcome to your Trillium model custom home by Ridgeview Homes. At the entrance of the Forest Creek Estates, this 4 bedroom home has an exterior chosen to complement both the classic streetscape and modern interior. The open-concept main floor has plenty of natural light with over-sized patio doors and a bay window with a lush built-in dining bench. A contemporary modern kitchen with a multi-functional island, quartz stone, bar fridge, and modern appliances provides the perfect space for families and friends to gather. The fireplace detail provides an understated focal point to enhance the modern interior. Hardwood throughout the main complements the staircase which leads to the second level where the laundry is for convenience. The primary bedroom has a spacious walk-in closet and ensuite bathroom with an over-sized glass shower and double sink floating vanity. Escape to the fully finished walk-out basement for cozy family movies on the couch, game night with friends, or playing in the children's nook under the stairs. Over 3000 sqft of total living, with custom mill work, fixtures, gas line for outdoor bbqs, built in speakers, remote blinds, and attention to detail throughout! Check out the virtual tour !! This is the home you've been waiting for !! (id:59911)
RE/MAX Experts
302 - 5 Wood Haven Drive
Tillsonburg, Ontario
Welcome to 5 Wood Haven Drive, Unit 302 A Showcase Model Home with Premium Upgrades! Experience luxury living in this meticulously maintained 3-bedroom, 3-full bathroom model condominium Townhome, showcasing top-tier upgrades and thoughtful design throughout. Located in a highly sought-after community, this one-owner home offers spacious, move-in ready living with modern elegance and exceptional attention to detail. Key Features: Model Home with Premium Finishes: As the original model unit, this home features the finest upgrades, high-end finishes, and designer touches throughout. Spacious, Open-Concept Layout: Bright and airy living space flows seamlessly into the dining area and modern kitchen perfect for entertaining or everyday comfort. Gourmet Kitchen: Boasts sleek stainless steel appliances, Large granite countertops, ample cabinetry, and soaring ceilings above the front-facing sink that floods the space with natural light. Luxurious Primary Suite: Includes a large bedroom, walk-in closet, and a private ensuite with heated floors and large mirrors for a spa-like experience. Versatile Second & Third Bedrooms: Ideal for guests, a home office, or additional living space each with access to a full bathroom for ultimate convenience. Private Deck with Gas BBQ Hookup: Enjoy outdoor living on your own private deck, complete with a gas line hookup for barbecuing perfect for summer nights. Main level Laundry: Full-size washer and dryer for added ease Double Car Garage: Includes a 2-car garage with remote control for secure and convenient parking. Community Perks :Beautifully maintained grounds with walking trails and lush green spaces. Peaceful, friendly neighborhood close to shopping, dining, and major transit routes. This exceptional unit is a true showcase home in move-in ready condition offering a rare combination of style, functionality, and comfort. Don't miss your chance to own this standout property. (id:59911)
The Agency
301 - 16 Markle Crescent
Hamilton, Ontario
Sought After Corner Unit In The Quaint Residence of Monterey Heights - Discover this bright and stylish 861 sq. ft. corner suite with an additional 108 sq. ft. balcony overlooking the park. Thoughtfully designed with floor-to-ceiling windows that flood the space with natural light, this 2-bedroom, 2 Full Washroom home offers a modern open-concept layout and 9 ft. ceilings throughout. Featuring: Durable vinyl plank flooring, Quartz countertops in kitchen and bathrooms, Stainless steel appliances and a spacious covered balcony overlooking park; perfect for relaxing or entertaining. Underground parking and locker included. Enjoy premium building amenities Including: Party room with full kitchen, lounge, BBQ patio, fully equipped fitness studio, and ample visitor parking. Prime location with easy access to highways, transit, top schools, parks, shopping, and more! (id:59911)
Ipro Realty Ltd.
1301 Kohler Road
Haldimand, Ontario
Stunning all-brick bungalow nestled on a high elevation lot with beautiful views. Set on a 150 x 200 ft property, its surrounded by farm fields to the west and a mature forest with ravine to the south, offering peace and privacy. Inside, the open-concept kitchen features oak cabinetry, a custom island with built-in cooktop, stainless steel hood vent, built-in oven, recessed lighting, and a garden door walkout to the backyard. The main floor offers hardwood floors throughout, a bright living room with picture window, dining area, and 3 spacious bedrooms with ample closets. The primary suite includes a private 1.5 bath, plus a 4pc main bath down the hall. The full basement features a cold room perfect for a wine cellar and a large space ready for a family room, games area, office, or home gym. Extras include a wood stove, roof (2023), central vacuum, double garage, large cistern, working septic, natural gas furnace, and central air. A rare opportunity to enjoy peaceful country living with modern comfort, just 30 minutes from Hamilton and 10 minutes to Cayuga. (id:59911)
RE/MAX Escarpment Realty Inc.
19 Savona Crescent
Hamilton, Ontario
Beautifully Renovated 4-Bedroom Home in a Sought-After Family Community! Welcome to this exceptional and affordably priced four-bedroom home, perfectly situated in a desirable, family-friendly neighborhood. Thoughtfully updated and meticulously maintained by its original owners, this charming residence is move-in ready and designed for modern living. Step inside and be greeted by a warm, inviting interior that flows seamlessly from room to room. The heart of the home is a stunning kitchen featuring a large island, perfect for casual dining or entertaining. The kitchen opens into a cozy den with a gas fireplace, creating an ideal space for family gatherings or relaxed evenings in. From there, enjoy the open-concept transition into a spacious living room - ideal for hosting guests or accommodating everyday family life. The main level also includes a convenient 2-piece powder room, laundry area, and direct access to an oversized two-car garage with an additional third bay - perfect for extra storage, a workshop, or recreational gear. Upstairs, you'll find four generously sized bedrooms, including a serene primary suite complete with a four-piece ensuite bath. The lower level offers additional flexible living space, perfect for a recreation room, home office, or gym. Step outside to your private backyard oasis, where a large deck and beautifully landscaped gardens create the perfect setting for morning coffee or unwinding at the end of the day. Located close to top-rated schools, shopping, parks, and major highways, this home offers both comfort and convenience. Don't miss your chance to make this stunning property your forever home! (id:59911)
RE/MAX Escarpment Realty Inc.
901 - 385 Winston Road
Grimsby, Ontario
Welcome to *The Odyssey*, a stunning 2-bedroom, 2-bathroom condo located in the desirable community of Grimsby on the Lake. This beautifully designed unit by Rosehaven offers 720 sq. ft. of living space, featuring a modern kitchen with quartz countertops, a stylish backsplash, and stainless steel appliances, as well as in-suite laundry. The open-concept floor plan seamlessly blends the living area and bedrooms, creating a comfortable and inviting atmosphere. Sliding glass doors lead to a private balcony, perfect for enjoying serene escarpment views. Residents have access to a variety of amenities, including a rooftop sky lounge/party room, a fully-equipped gym with a yoga room. The location is ideal for commuters, with nearby restaurants, a barbershop, nail salons, and beautiful lakefront walking trails. Plus, with future VIA rail access, travel is a breeze. Fall in love with this move-in-ready condo and embrace the vibrant lifestyle by the lake. (id:59911)
RE/MAX Escarpment Realty Inc.
8 - 3545 Campden Road
Lincoln, Ontario
Lifestyle location situated in the Vineland Community - renowned for its picturesque orchards, agricultural heritage, and peaceful residential feel with a strong sense of community. This stunning home offers nearly 3,000sqft of versatile, luxurious living space in a serene cul-de-sac on the edge of the Niagara Escarpment. Backing onto lush green space with scenic views in every direction, this is where elegance, comfort, and nature coexist beautifully just mins from over 15 renowned wineries. With striking curb appeal and a bold stone façade, this residence impresses from the start. Inside, a wide-plank hardwood main floor and gleaming tile foyer welcome you into a space designed for both style and function. The showstopping living room boasts a dramatic vaulted ceiling and a sleek gas fireplace, with a walkout to your private backyard oasis. Entertain in style in the formal dining room, framed by pillar entry and a tray ceiling, with direct access to the rear patio ideal for seamless indoor-outdoor gatherings. The expansive eat-in kitchen is a chefs dream, featuring custom cabinetry, a luxurious glass cooktop, stainless steel appliances, tile backsplash, and an oversized island with breakfast bar. Enjoy the convenience of main floor living with a spacious and sunlit primary suite featuring a tray ceiling, walk-in closet, and spa-like ensuite complete with a freestanding tub, double vanity, and oversized glass walk-in shower with built-in bench. Upstairs, a loft-style sitting room with vaulted ceiling offers additional flexible living space, along with 3 bright bedrooms and a 4pc main bath ideal for families or guests. Step outside to your fully fenced backyard sanctuary, complete with a concrete elevated patio, professionally landscaped gardens, and a wood deck with gazebo perfect for evenings under the stars. A rare & remarkable opportunity to live in harmony with nature in one of Niagaras most scenic & community-driven enclaves. (id:59911)
Royal LePage Burloak Real Estate Services
Lot 3 St Andrews Circle
Huntsville, Ontario
Top 5 Reasons You Will Love This Home: 1) Embrace the rare opportunity to design and build your dream net-zero home in collaboration with Stratton Homes, allowing you to create a custom, eco-friendly residence that reflects your unique vision 2) Imagine living in a spacious 1,640square foot bungalow, thoughtfully designed to capture stunning views of the surrounding natural beauty from both the main level and walkout basement; every corner of this home is crafted to harmonize with its environment 3) Perched atop a picturesque granite ridge framing breathtaking vistas overlooking the Deerhurst Highlands Golf Club, creating a serene setting providing an ideal backdrop for your new home, blending tranquility with elegance 4) Stratton Homes leads the way in sustainable living, specializing in the construction of net-zero homes that are designed for the future, including superior energy efficiency features like triple-glazed windows and sliding doors, high R-value walls, roofs, and slabs, LED lighting, and high-efficiency air source heat pumps, ensuring your home is as environmentally conscious as it is beautiful 5)Personalize your new home by working closely with a design specialist at Stratton Homes where you can choose from a variety of professional colour packages and customize your space with an optional finished basement floor plan, ensuring your home is as distinctive as you are. Visit our website for more detailed information. *** Book a viewing of Strattons Model Home at 25 Deerhurst Highlands Drive to view their quality craftsmanship, exceptional finishes, and natural surroundings *** (id:59911)
Faris Team Real Estate Brokerage
3640 Aberdeen Street
Niagara Falls, Ontario
This spacious and stylish home offers incredible value for first-time buyers or savvy investors. Located in a sought-after neighborhood, this carpet-free home features an open-concept living and dining area with walk-out access to a generous backyard, perfect for entertaining or relaxing. You'll also find three well-sized bedrooms, a bright kitchen with a breakfast bar, and a convenient main floor laundry room with direct access to the garage. The fully finished basement adds even more living space, boasting a large recreation room, a modern 3-piece bathroom, and three additional bedrooms ideal for guests, a home office, or rental potential. Situated in a prime location close to all amenities and just a short drive to the world-famous Horseshoe Falls, this home truly has it all! (id:59911)
Century 21 People's Choice Realty Inc.
Lot 1 St Andrews Circle
Huntsville, Ontario
Top 5 Reasons You Will Love This Home: 1) Unique opportunity to purchase a pre-construction home and collaborate with the artisans atStratton Homes to build your own net-zero home 2) You'll love this spacious 1,985 square foot bungalow, offering stunning views of the natural surroundings from both the main level and walkout basement 3) Overlooking the Deerhurst Highlands Golf Club, providing picturesque views while being situated atop a beautiful granite ridge 4) Stratton Homes specializes in constructing net-zero homes, paving the way for a sustainable future, featuring superior energy efficiency, highlighted by triple-glazed windows and sliding doors, high R-value walls, roofs, and slabs, LED lighting, and high-efficiency air source heat pumps 5) Collaborate with a design specialist at Stratton Homes to select from various professional colour packages, ensuring your home stands out from the rest with the added benefit of an optional finished basement floor plan.Visit our website for more detailed information. *** Book a viewing of Strattons Model Home at 25 Deerhurst Highlands Drive to view their quality craftsmanship, exceptional finishes, and natural surroundings*** (id:59911)
Faris Team Real Estate Brokerage
Lot 2 St Andrews Circle
Huntsville, Ontario
Top 5 Reasons You Will Love This Home: 1) Exceptional opportunity to purchase a pre-construction home and partner with the artisans atStratton Homes to create your net-zero masterpiece 2) Experience luxury living in this spacious five bedroom, four bathroom, 4,040 square foot bungalow, offering breathtaking views of the natural surroundings from both the main level and walkout basement 3) Perched atop a stunning granite ridge, this lot overlooks the Deerhurst Highlands Golf Club, providing picturesque and serene vistas 4) Stratton Homes is renowned for constructing net-zero homes that lead the way in sustainability, featuring superior energy efficiency with triple-glazed windows and sliding doors, high R-value walls, roofs, and slabs, LED lighting, and high-efficiency air source heat pumps 5) Personalize your home by collaborating with a design specialist at Stratton Homes to choose from an array of professional colour packages, ensuring your home is uniquely yours. 4,040 fin.sq.ft. Visit our website for more detailed information. *** Book a viewing of Strattons Model Home at 25 Deerhurst Highlands Drive to view their quality craftsmanship, exceptional finishes, and natural surroundings *** (id:59911)
Faris Team Real Estate Brokerage
78 Chaumont Drive
Hamilton, Ontario
Step into style and sophistication. This stunning 4 bedrooms, 3.5 bathrooms move-in-ready home nestled in one of Stoney Creeks most sought-after family-friendly neighborhood. This spacious 2800 square feet of living space offers a perfect blend of modern finishes, functional design including a Brand new engineered hardwood flooring on both the main and second levels. The finished basement has laminate flooring and a 3-piece bath, LED pot lights throughout the home, creating a bright, warm atmosphere in every room Freshly painted main and upper floors in a contemporary neutral palette. Exposed aggregate with patio and asphalt driveway. Backyard perfect for entertaining, relaxing. Just minutes to QEW, Red Hill Expressway, and the GO Station perfect for commuters. Walking distance to schools, parks, and trails Close to major shopping centers, restaurants, and everyday essentials. R.S.A (id:59911)
Royal LePage State Realty
16 Lynndale Drive
Hamilton, Ontario
This stunning 4-level side-split offers the perfect blend of space, style, and location. Boasting 4 bedrooms and 2 full bathrooms, this modern contemporary home is nestled in the heart of the sought-after Highland Park neighbourhood just a short walk to top-rated schools, scenic waterfall trails, the rail trail, and only 15 minutes on foot to historic downtown Dundas. Step inside to a bright, open-concept main floor featuring a dramatic wall of oversized windows that flood the space with natural light and offer breathtaking views of the backyard oasis. The chefs kitchen is a true showstopper with an oversized island, sleek cabinetry, and high-end finishes perfect for entertaining or enjoying a quiet family dinner. Unwind in the spacious living room, anchored by a sleek modern gas fireplace and gorgeous hardwood floors that continue throughout the home. Outside, your private retreat awaits a 36x18 ft inground pool, large pergola, and a fully fenced backyard create the ultimate summer escape. Additional features include a large 6-car driveway, offering ample parking for family and guests. Whether you're hosting friends or enjoying peaceful evenings at home, this property offers the lifestyle youve been waiting for in one of Dundass most desirable pockets. Dont miss your chance to call Highland Park home. (id:59911)
Royal LePage State Realty
21 - 345 Glancaster Road
Hamilton, Ontario
Situated in a sought-after complex near all amenities and Hwy 403, this move-in ready townhome features 3 bedrooms, including a primary with ensuite. Enjoy the convenience of second-floor laundry. The main level boasts like-new hardwood floors in the living area and a bright, open-concept layout filled with natural light. Sliding doors from the living room open to a backyard with deck perfect for relaxing or entertaining. The basement is a blank canvas, ready for your personal touch! (id:59911)
Century 21 Legacy Ltd.
1528 Haist Street
Pelham, Ontario
An executive family home in the Village Landing community in Fonthill. This impressive residence was the model home for the neighbourhood. The main floor is highlighted by a primary suite featuring hardwood floors, soaring vaulted ceilings, and a luxurious 5-piece ensuite complete with soaker tub, glass-enclosed shower, and dual vanities. The living room boasts soaring two-story ceilings and a natural gas fireplace with stone surround and access to the rear yard. The spacious kitchen presents granite countertops, ceramic backsplash, a convenient pot filler, and breakfast bar island. The formal dining room impresses with coffered ceilings and hardwood floors. Upstairs, a massive loft creates an ideal family gathering space with vaulted ceilings and oak hardwood flooring. Two generous bedrooms, each with carpet flooring and walk-in closets, share a 5-piece bathroom that includes dual vanities with linen towers on either side. Second-floor laundry. The finished basement expands living space with a comfortable recreation room, games area, practical cold storage, fourth bedroom, and full 4-piece bathroom perfect for guests or growing families. Enjoy the backyard with an interlock patio and gazebo structure. Vinyl siding, brick and stone exterior. Double garage and double wide driveway parks 4 cars easily. Located on a peaceful street in one of Fonthill's premiere neighbourhoods, this former model home has everything you're looking for in terms of space, quality, and comfort. (id:59911)
RE/MAX Escarpment Realty Inc.
33 Fire Route 104
Trent Lakes, Ontario
Trent Lakes In a word, AFFORDABLE. Located just minutes from Bobcaygeon in the heart of the Kawartha Lakes with access to Pigeon Lake from your own dock, boat into town for ice cream, cafes, shopping, take in the sunset or travel the Trent-Severn Waterway and explore. In its prime this three-season cottage was full of laughter and joy as Grandma set up another game or told another of her stories. The four bedrooms were full most weekends and a large part of the summer. Cottage life was simple, easy and fun. With time, neighbours have created year-round homes as you could too. There are endless possibilities here to create what suits your family best. The four bedrooms open onto the open-concept living, dining and kitchen room. The bathroom and laundry are around the corner. The sunroom is the ideal games room or bright dining area when its just too full at Thanksgiving. The waterfront deck stretches the width of the cottage. Sit around the firepit and enjoy the summer nights. Two storage sheds at the back, with plenty of room to build that two-car garage and bunkie. Keep your boat moored right out front under that boat port. Fish the days away, cruise down to the lake, or just hang out and enjoy cottage life. This is a well-established long-time cottaging area, appreciated for its easy access to Pigeon Lake, the proximity to Bobcaygeon and the friendly neighbours. Just under two hours from the GTA. An excellent opportunity to jump into your first crack at cottaging in the Kawarthas. It is what it is and being sold "as is". (id:59911)
Sage Real Estate Limited
12 Cardinal Court
Mckellar, Ontario
This estate home has everything you need, just move in & enjoy! Original owners have put all effort into keeping the home updated and practical, meeting all your needs. Enjoy lakeside luxury year round in this extraordinary home. Featuring 4,904 sqft of living space, boasting 10'7" ceiling on lower level! Over 3 private acres with an impressive 390 feet of shoreline. Great for entertaining family & friends or sitting back and enjoy the seclusion. The magic starts as soon as you enter the double doors & gaze at the wonderful view. Floor to ceiling windows capturing nature at its finest in all seasons! Beautiful stone fireplace to cozy up to, creating new memories. Primary bedroom will take your breath away day and night, it is like sleeping outdoors gazing at the stars. Perfect ensuite, w/heated floor and Bain Ultra jet tub will take you to a place of relaxation offered by the best spas. 4 washrooms, 6 Bedrooms plus 2, one in cozy cabin and one in garage! The privacy offered by this beautiful setting takes forest bathing to a new height, no curtains required. Wildlife at your door, turkey, deer and moose. Make your own maple syrup! Pick your own wild ramps! The steam room and workout room, wine cellar and jungle room are amazing assets, Extra large floating dock (year round) is a wonderful spot for family swim, dive, ski, fish or relax and enjoy beautiful sunsets. Beach area for young ones to play or dive right in off the dock. Minute drive to the Ridge at Manitou to enjoy a round of golf or fine dinning. The large garage, 1500 sq ft. has its own 200 amp. service and separate water system, wood stove, electric heat and is fully insulated. Also includes a beautiful guest suite. Great spot to store your toys or enjoy the workshop. ** Extra: Wood shed to store up to 16 cord. Outdoor bar with electrical, insulated bunkie, 2 large docks, privy w/tool shed, Site plan agreement with municipality has approval for boat, house, sauna, 16x23 ft Bunkie & garage. (id:59911)
Forest Hill Real Estate Inc.
25 Birch Avenue
Norfolk, Ontario
Set on a prestigious cul-de-sac and backing onto a peaceful conservation land with serene pond views, this exceptional 4-bedroom, 3-bathroom home offers a rare combination of privacy, natural beauty, and thoughtful design a 15 min walk to downtown Port Dover and the beach. From the moment you arrive, the attention to detail is obvious: from interlocking driveway, landscaped grounds, entrance door to the back deck and yard, all graciously connected. The main level is designed for comfort and ease, with an open-concept layout that seamlessly connects the living, dining, and kitchen spaces all flooded with natural light and picturesque views. A sought after executive bungalow, with three bedrooms and two bathrooms on the main floor, this home is energy efficient, low maintenance and provides programmable features such as exterior lights, sprinkler system and air exchanger. The expansive finished basement adds incredible versatility, featuring a large rec room and second fireplace, an additional bedroom, a four-piece bathroom, and studio space for hobbies, workouts, or entertaining. Step outside to your private backyard oasis, where a spacious deck and pergola invites you to relax, dine, or entertain while taking in the sights and sounds of the surrounding nature. Mature trees, beautifully landscaped gardens, and the peaceful backdrop of ponds and near by ravine create a truly tranquil outdoor setting. Whether you're looking to downsize, raise a family, or enjoy a quiet retreat close to town, 25 Birch Avenue delivers comfort, charm, and modern amenities in every detail. Welcome home. (id:59911)
Sotheby's International Realty Canada
804 (Ph4) - 181 James Street N
Hamilton, Ontario
PH4 - This TWO Bedroom plus Den, TWO Bathroom with 2 PARKING Spaces has it all! Located on the 8th floor this upgraded Penthouse in the Heart of the James North Arts and Restaurant District is a rare offering with 1391 Ft.. You can see the quality and upgrades everywhere from the Lavish Custom Barzotti Kitchen with Upgraded Appliances, Oversized/Quartz Counter, Waterfall Island, Designer Pendulum Lights, ++, Overlooking the Living Area with South facing Windows featuring Indoor/Outdoor Double-sided Fireplace with a Walk-out to the Covered Balcony with Southern Exposure. Great for Entertaining. This unit includes two (2) OWNED indoor parking spaces. Every detail has been considered and executed from the Stunning 7 Doors, Soaring 9 Ceilings, Custom motorized Window Shades, Upgraded Shower Towers, Pocket doors, Walk-in closets, the extra face plates with readily available pull-cords for those future add-ons, to the Wood flooring throughout. New heating and cooling system 2025. The Primary Bedroom boasts Walk-in Closet w/built-in shelving and a 4PC En-Suite with Oversized Tub and Separate Spacious Shower. The Foyer leads to the Laundry Area with storage, a Walk-in Storage Closet and a Den (presently being used as an office, for those that work from home). There's a 3 PC primary Bath and a 2nd Bedroom featuring another Walk-in Closet and Southern Exposure. Situated/Surrounded by Cafés, Restaurants, Galleries, Bars and Shops. Fantastic, Secure Location, Close to everything, Including walking distance to the West Harbour GO and Bayfront Park. Easy access to the 403. Condo fees include Heat, Water, Gas, (You only need to pay for Hydro), Exercise room, Roof Top Terrace, Visitor Parking. (id:59911)
Royal LePage State Realty
7 Cadwell Lane
Hamilton, Ontario
Welcome to this stunning 3-storey freehold townhome located in the highly sought-after West Hamilton Mountain community, just steps from Ancaster Meadowlands shopping, dining, and scenic nature trails. Built by the reputable Starward Homes, this beautifully designed residence offers 3 spacious bedrooms and 3 modern bathrooms, perfect for families, professionals, or investors. The main floor features a welcoming foyer, a convenient 2-piece bath, a rec room ideal for entertaining or relaxing, and inside access to the garage. The second floor boasts an open-concept layout with a generous living room, a stylish kitchen with ample space, a dedicated dining area, and another 2-piece bath. Upstairs, you'll find the private bedroom level with a luxurious primary suite, two additional bedrooms, and two full 4-piece baths. With over 1,400 sq ft of functional living space, this home combines comfort, location, and quality craftsmanship -- truly a must-see! (id:59911)
Exp Realty
76 Links Trail
Georgian Bay, Ontario
** WATCH LISTING VIDEO ** Are you ready to live where you play, entertain in style, and enjoy the best of both Muskoka and Georgian Bay? This beautifully remodeled free-hold townhome offers an unmatched blend of comfort, convenience, and class. Here are 8 reasons why this is the premier property in the area:1.Unbeatable Location Directly backing onto the 18th hole of Oak Bay Golf Clubs fairway.2.Outdoor Oasis Stunning interlock patio and custom gazebo completed in 2023.3 - .Fully Renovated A complete top-to-bottom remodel with modern finishes and attention to detail back in 2023 , 4 - .Scenic Primary Suite Wake up to breathtaking views of the golf course from your primary bedroom.5.Sun-Filled Spaces Enjoy warm and bright southwest exposure all day long.6.Resort-Style Amenities Just steps from the clubhouse featuring a resident-only inground pool and an authentic Italian restaurant.7.Low Monthly Fee Access exclusive community amenities with a minimal additional monthly cost.8.Quality of Life A peaceful, upscale lifestyle with golfing, dining, and natural beauty right at your doorstep. Total Livable Square footage 1,811 From Builders plans (id:59911)
Exp Realty
825 Maple Avenue
Woodstock, Ontario
Welcome to 825 Maple Ave, An Exceptional Bright and Spacious 1 1/5 Storey 4 Bedroom Detached House Located in the Heart of Woodstock, Minutes to Highways, Shopping Centers, and Top-Rated Schools. This Great Family Home Features a Large and Bright Living Room, Dining Room with a Walk-Out to an Enclosed Deck, Kitchen with Stainless Steel Appliances, Two Bedrooms, and a Three-Piece Renovated Bathroom on the Main Floor. The Upper Floor Includes a Primary Bedroom, a Good Size Fourth Bedroom, an Office, and a Four-Piece Bathroom. Newer Hardwood Floors Throughout (2022). The Separate Entrance Basement Offers Great Potential and Includes a Super Large Finished Recreation Room, Laundry Room, and Plenty of Storage Rooms. This is an Ideal Home for a Large Family Who Loves the Space, and the Large Fenced Backyard for the Summer BBQ and the Excitement of Family Gatherings and Celebrations. (id:59911)
Century 21 Heritage Group Ltd.
485 Concession 5 Road E
Hamilton, Ontario
Luxury, comfort & country living! 91.6-acre estate offers rolling farmland, dense woodlands & tranquil pond. Fully renovated 2.5-storey, 6 bed, 6 bath home w/ attached 2 bed 2 bath guest house was upgraded in 2022/23, featuring over $2M in premium finishes. DaVinci composite shake roof, custom windows, new doors, spacious living areas & elegant details throughout. Grand wrap-around veranda & glass-railed deck. Gourmet kitchen w/ 2 expansive islands, ample storage & top-tier appliances. Separate prep kitchen. Open-concept design leads to dining room, breakfast area & grand great room w/ 208 ceilings, stone fireplace & sliding doors to large deck. Main floor also includes powder room, laundry, mudroom, & 3pc bath. Upstairs, primary suite features timber frame accents & luxurious 5pc ensuite, while 2 additional bedrooms share a beautifully designed 4pc bath. Half-storey above offers bonus room, ideal for a studio or bedroom, along w/ a den. Lower level is perfect for extended family, w/ recroom, full kitchen, bedroom, bath & walkout to backyard. Attached guest house includes spacious kitchen, high-end appliances, separate laundry, walkout deck & open living/dining areas w/ panoramic views. Main-floor bedroom w/ walk-in closet & Jack-&-Jill ensuite. Additional features: large Quonset hut (2010), over 800 evergreen trees, forested area, 2 septic systems & 2 geothermal systems. Located near amenities, offers rare opportunity for luxurious lifestyle w/ endless possibilities. (id:59911)
RE/MAX Escarpment Realty Inc.
5263 Tenth Line
Erin, Ontario
Be prepared to be Amazed by this Gorgeous completely upgraded Estate Home top to bottom on a 2 acre lot in South Erin has far too many Exquisite features with High end finishes to mention here a must see! approx. 5000 sq.ft of living space. professionally landscaped,, walking trails, new concrete walkway to the new elegant front door entering in to the sundrenched home, 6 bedrooms, 12 skylights, study/nursery off the Primary bedroom w/ huge 5 pc. ensuite bath.,sunroom to the wrap around deck o'looking the wrought iron fenced pool sized yard. Room for a shop off the huge driveway.The lower level features another eat-in kitchen with upscale built=in appliances, 2 bedrooms, combined living and dining 4 pc. bath and 2 beautiful walkouts to interlock covered patio,new water system. walk the wooded rear acreage your own forest. Complete turn key and Pride of Ownership Home. The siding is a composite engineered product significantly more durable and expensive than vinyl siding KWP not vinyl. (id:59911)
Ipro Realty Ltd
14 Algonquin Avenue
Hamilton, Ontario
Welcome to 14 Algonquin Avenue, where country living meets city convenience! Beautifully updated bungalow sits on a 0.34-acre lot backing onto open green space, offering privacy & scenic views. Step inside to heated tile flooring in the main floor foyer, a warm & welcoming touch in every season. The kitchen and living room were opened up and redone in 2022, with an engineered beam added to create a seamless, airy flow between the kitchen, dining, and living spaces. Open & stylish kitchen features a large island, quartz countertops, SS appliances, pot lights, & glass-door cabinetry, all overlooking the stunning agricultural land behind. Dining area offers a walkout to the sunroom, which opens onto the serene backyard. 3 generously sized bedrooms & a fully renovated 4pc bathroom (2022) complete the main floor. Fully finished basement (2019) offers excellent in-law suite potential, featuring a separate side entrance, cozy family room w/ fireplace, updated kitchen, 3pc bathroom, spacious bedroom w/ walk-in closet, laundry area, & abundant storage. Basement foyer also features heated tile flooring for added comfort & functionality. Outside, enjoy a peaceful retreat with a fire pit, mature trees, expansive garden beds, and open farmland views. Updates: Furnace/AC (2011), Roof (2010), Windows (2019). A quiet country setting just minutes from the city, w/ easy access to major highways, conservation areas, waterfalls, the Bruce Trail, & all the shopping & amenities you need nearby. (id:59911)
RE/MAX Escarpment Realty Inc.
1442 River Road
Haldimand, Ontario
Tucked away on 5.98 acres of natural beauty, this stunning country property sits along sought-after River Road in Cayuga. The custom brick bungalow is surrounded by mature trees, offering a truly peaceful setting. Scenic walking trails wind through the woods down to Crown-owned riverfront, complete with your own private dock. The large raised deck overlooks a beautiful ravine and leads to an exposed aggregate patio with a private hot tub--perfect for relaxing or entertaining. Inside, nearly 2,000 sq ft of open-concept main floor living features a showstopper great room with cathedral ceilings, a dramatic stone fireplace, and walk-out to the deck. The kitchen is both stylish and functional, with granite countertops and built-in appliances. Main floor laundry, a 2pc powder room, and access to the oversized double garage (with basement entry) add to the homes everyday convenience. The primary suite offers a quiet retreat with a spacious walk-in closet and 5pc ensuite, while two additional bedrooms complete the main level. Downstairs, the fully finished lower level adds approx. 1,800 sq ft of living space, including a massive family/rec room with walk-out, a cozy pellet stove, a spacious bedroom, office/den (currently being used as a 5th bedroom) and a 3pc bath. Outside, the upgrades continue with exposed aggregate and stamped concrete walkways/patios, and a new (2024) 27' x 29' shop with two overhead doors--perfect for hobbies or a home business. At the back of the property, a bonus shed overlooking the ravine makes the ultimate man-cave or she-shed. This home checks all the boxes for peaceful country living! (id:59911)
RE/MAX Escarpment Realty Inc.
28 - 7 Davidson Boulevard
Hamilton, Ontario
OVER 2100 Livable Sq.Ft. Welcome to this beautifully updated 3-bedroom, 4-bath condo townhouse nestled in a quiet, family-friendly neighbourhood in desirable Dundas. Surrounded by lush conservation areas and KM's of hiking and nature trails, this home offers the perfect blend of modern living and outdoor serenity.Step inside to a bright, open-concept main floor featuring elegant wainscoting, fresh neutral tones, new light fixtures, and carpet-free bamboo engineered flooring layout flowing seamlessly throughout the home. The spacious kitchen, dining, and living areas are ideal for both everyday living and entertaining. A sliding door leads out to your private patio off the kitchen.Upstairs, you'll find three bedrooms, including a primary suite with a private ensuite bath and double closet. The fully finished basement with premium insulation provides additional living space perfect for a rec room or playroom, along with a den and 4th bathroom for added convenience.Located close to top-rated schools, parks, and amenities, this home is ideal for growing families and nature lovers alike. Don't miss the opportunity to live in one of Dundas' most peaceful and picturesque communities! (id:59911)
Ipro Realty Ltd.
505 - 169 James Street S
Hamilton, Ontario
The Greystone is one of Hamilton's newest apartment buildings located within the Augusta Street restaurant district. This unit seamlessly blends contemporary design with top-of-the-line finishes. As you step inside, you'll be greeted by an open-concept layout beaming in natural light. The kitchen comes fully equipped with stainless steel appliances, quartz countertops, and ample cabinet space ideal for everyday living and entertaining. The bedroom can comfortably fit any size mattress and includes a sizable closet. Building amenities include a rooftop terrace, fitness room, and fob secured access. Located in the lively Corktown community, you'll find yourself surrounded by some of Hamilton's best restaurants like Ciao Bella, Lobby, Plank Restobar, Paloma Bar, The Ship, Secco, and Goldies's. The Hamilton Go Centre is less than a two-minute walk from the doorstep of this building! Experience the ultimate blend of comfort, convenience, and culture at The Greystone. Don't miss this extraordinary opportunity! Please note that this units price does not include parking; parking is available at additional cost. (id:59911)
Real Broker Ontario Ltd.
13 - 528 Concession Road E
Trent Hills, Ontario
Victorian Replica, Superb, Brick, Contemporary As-New, Set In Rural Splendor! Strategic Location, On The East Edge of Hastings. A VARIETY OF BUSINESS OPPORTUNITIES AWAITS, Including A Rough-in Residential Component Within The Structure. Commercial Nursery & Office Bldg. With very bright upper Studio Apt (roughed in), Is Ready To be Finish, Permits May Apply. Main Floor Boasts 10' Ceilings As Well As Featuring 3 Walkouts To Patterned Concrete Veranda (Two Covered In Cedar Tongue And Groove) A R-in 4-Piece En-suite Bath On 2nd Fl, R-In Bath On Mn Fl. Appoint Your Finishes To Customize The Interior. Great Exposure And Visibility All On Main Roads. Establish Your Venture In The Thriving Northumberland Hills And Only Minutes To Hastings and Campbellford With All Amenities. Country Setting Offering Expansive Views Of Northumberland Hills. Highly Visible Location. Being Sold "AS IS WHERE IS." (id:59911)
Homelife/miracle Realty Ltd
1241 Rose Street
Cambridge, Ontario
Stunning Raised Bungalow with In-Law Potential in highly sought after South Preston neighborhood! Welcome to 1241 Rose St... This a meticulously maintained home offers a spacious 2,657 sqft of finished living space, perfect for families or those looking for in-law potential. Situated on a huge corner lot, with a pool sized backyard, this home is ideal for entertaining and outdoor enjoyment. Main floor features a bright and airy open concept layout with 3 generous sized bedrooms, including a primary bedroom with a 3-piece ensuite, walk-in closet and walkout to backyard deck. The spacious kitchen offers a second walkout to the back deck, perfect for summer meals and relaxing while overlooking your expansive backyard. The living room and separate dining room create a warm and inviting atmosphere for family gatherings. The fully finished lower level offers excellent in-law suite potential with 2 additional bedrooms, a full bathroom, and separate entrance. Whether you need extra space for guests or want a private suite for extended family, this level has everything you need, including natural wood burning fireplace. Preston is a charming neighborhood in Cambridge known for its picturesque landscape and numerous amenities. The area offers several attractive features for residents: nature trails, golf course, hospital and shopping in downtown Preston. Whether youre looking for extra space for your growing family or the perfect in-law suite, this home is a rare find in South Preston. Dont miss your chance to own this stunning property in one of the area's most sought-after neighborhoods. Book your private showing today and experience all that this fantastic home has to offer (id:59911)
RE/MAX Real Estate Centre Inc.
45 Pinetree Road
Gravenhurst, Ontario
An Incredible opportunity to feel the true Muskoka Lifestyle with this lakefront retreat on Loon Lake, close proximity to downtown Gravenhurst, Muskoka Bay Resort, and easy all year round road access to the cottage. Charming 3+1 bedroom, 2-bath lakefront retreat with a Bunkie that feels like your sleeping on the water (formerly dry boat house). Every corner of the cottage is a beautiful view of the surrounding landscape, and best part of all is the endless outdoor space. Wrap around Deck on the main level with a walk out from the first Bedroom, Living & Dining area to the Primary Bedroom with an ensuite bath. Step down to the lower level you have a sunroom with an indoor sauna, continue to the next tier you have a large seating area and a deck above the Bunkie with an incredible view, then down to the dock where you have a large dock and Bunkie for all your summer activities. From its inviting interiors to its exceptional outdoor spaces, every element of this home is designed to elevate the Muskoka lifestyle. (id:59911)
The Agency
202 - 169 James Street S
Hamilton, Ontario
The Greystone is one of Hamilton's newest apartment buildings located within the Augusta Street restaurant district. This unit seamlessly blends contemporary design with top-of-the-line finishes. As you step inside, you'll be greeted by an open-concept layout beaming in natural light. The kitchen comes fully equipped with stainless steel appliances, quartz countertops, and ample cabinet space ideal for everyday living and entertaining. The bedroom can comfortably fit any size mattress and includes a sizable closet. Building amenities include a rooftop terrace, fitness room, and fob secured access. Located in the lively Corktown community, you'll find yourself surrounded by some of Hamilton's best restaurants like Ciao Bella, Lobby, Plank Restobar, Paloma Bar, The Ship, Secco, and Goldies's. The Hamilton Go Centre is less than a two-minute walk from the doorstep of this building! Experience the ultimate blend of comfort, convenience, and culture at The Greystone. Don't miss this extraordinary opportunity! Please note that this units price does not include parking; parking is available at additional cost. (id:59911)
Real Broker Ontario Ltd.
1131 Aspen Ridge Crescent
Lakeshore, Ontario
Welcome to this beautifully crafted 3+2 bedroom detached home located in the prestigious River Ridge Estate of Lakeshore, Belle River. Built with quality and attention to detail, this elegant brick-and-vinyl raised ranch offers the perfect blend of style, space, and functionality. Step inside to a bright and spacious living room with a cozy gas fireplace, perfect for relaxing or entertaining. The modern kitchen features quartz countertops, a center island, and stainless steel appliances a chefs dream come true. The main level includes three generous bedrooms, including a primary suite with an ensuite bath and walk-in closet. Downstairs, the fully finished legal basement by builder adds incredible versatility, complete with two additional bedrooms, a full washroom , a large family room, and a rough-in for a second kitchen ideal for an in-law suite or future rental potential. Enjoy the separate entrance to the basement, offering privacy and opportunity. Additional features include an attached double car garage, upgraded finishes, and laundry on the lower level. Conveniently located near top-rated schools, shopping, parks, and all major amenities, this home truly offers the best of Belle River living. (id:59911)
RE/MAX Gold Realty Inc.
1007 Kingsridge Court
Lake Of Bays, Ontario
A Huge 1 Acres Modern Style Luxury Home, Located on a prime ~1.6 Acres Lot Huge 2010 Sq ft Four Seasons House Includes Three huge bedrooms, Two bathrooms, Muskoka room, Great room, Home Office, Eat-in kitchen, Mud room/Laundry, Huge built in Garage, covered porch entrance. One minute walk to the lake, Exclusive Access to the Signature Club, which is located on a large lake and has several amenities including an infinity pool, Fully serviced roads all year round, with snow removal and garbage collection facility included; Cashflow positive property, Cash flow analysis sheet attached, Seller will provide rental guarantee for 2 years at $5000 per month. (id:59911)
Save Max Real Estate Inc.
2427 Asima Drive
London South, Ontario
Welcome Home to Comfort, Charm & Convenience in Londons Summerside Community! Step into this beautifully maintained 3-bedroom detached home nestled in one of Londons most family-friendly neighbourhoods. Whether you're a first-time buyer or looking to upgrade your lifestyle, this home checks all the boxes with its thoughtful layout, modern finishes, and inviting curb appeal.Inside, you'll find a bright and spacious main floor designed for both everyday living and effortless entertaining. The open-concept living and dining area features large windows that flood the space with natural light, and walk-out to the deck, while the modern kitchen offers ample counter space, stainless steel appliances, pantry and a cozy breakfast bar that also overlooks the Dining Room. Upstairs, three generous bedrooms provide plenty of space for rest and relaxation including a spacious Primary suite with a Large Walk-In Closet with shelving and room for a king-size bed. The updated 5 piece spa-like bathroom offers both style and functionality, perfect for busy mornings or winding down after a long day.The fully fenced backyard is ideal for families, pets, or summer barbecues, with room to garden, play, or simply relax. A private driveway, double car garage, and unspoiled basement offers plenty of storage.Located on a quiet, tree-lined street just minutes from schools, parks, shopping, and transit, this move-in-ready gem is a rare find in todays market. Don't miss your chance to own this charming home in one of Londons most desirable communities. Book your private showing today -Your new chapter starts here! (id:59911)
Century 21 Millennium Inc.
47 - 1967 Main Street W
Hamilton, Ontario
This beautiful West Hamilton Townhome has been completely renovated from top to bottom! The renovations include; new vinyl flooring, kitchen cabinets, quarts countertop, two new main bathrooms, new pot lighting, replaced spindles with newwall and freshly painted. All the renovations have been started and completed in 2024 and 2025. This home has 3 large bedrooms, huge living room, den, family room and a wonderful beautiful kitchen with new quarts countertop, cabinets and stainless steel appliances. The 3rd floor has 3 nice size bedrooms with a beautiful brand new primary bathroom. The location is perfect and ideal for any family which includes close proximity to schools, parks, trails and McMaster University. The backyard is private and is nestled among mature trees and enjoy sitting and barbequing in your own private oasis. This is priced to sell and will not last! (id:59911)
Royal LePage State Realty
#38 Lakeridge - 1047 Bonnie Lake Camp Road
Bracebridge, Ontario
Have you always dreamed of Cottage Ownership in Muskoka? Thought it would never be a possibility? Here is your opportunity to get into the Cottage market and start making memories Muskoka style! This 2023 Heron Park Model is located in the New Phase of Bonnie Lake Resort just outside of Bracebridge, Site #38 Lakeridge. With 3 bedrooms and 1 4pc Bath, the primary suite and bathroom are located on 1 side, 2 spare bedrooms are located on other side and open concept living/kitchen in between is perfect for family or entertaining friends! This unit is tastefully decorated, and comes with the additional 3 season 10X20 ft sunroom, giving you added living space!!! The 8X20ft Deck along the front is spacious for enjoying sunny days! The lot shows pride of ownership with lovely curb appeal and a back lot fire pit area. Enjoy all the amenities this park offers with private no motor lake, sandy beach, kayak, canoe and paddle board rentals, great fishing, multiple sports courts, playground, jumping pillow, hiking trails, pavilion, owner events & so much more with future plans for a resort pool! Join in the Great Blue Resorts Rental Program and have your cottage pay for itself! Park is open from May 1-October 31 and your fees include water, septic, hydro and lawn maintenance. Make the most of your time enjoying the season and less time doing the work that comes along with regular property ownership! Resort Life has so much to offer, it is a Lifestyle to get used to! (id:59911)
Keller Williams Realty Centres
11495 Cook Lane
Wainfleet, Ontario
Welcome to your dream waterfront retreat! This stunning 2-bedroom, 2-bath home is nestled on the sandy shores of Lake Erie, offering breathtaking panoramic views and unforgettable sunsets. Upgraded with exquisite details, the residence features soaring vaulted pine ceilings, a charming stone fireplace, and double glass sliding doors (less than 3 years old) that fill the kitchen and living room with natural light and stunning lake views. Relax in the beautiful sunroom, surrounded by glass and accessed through elegant French doors, perfect for enjoying peaceful mornings or tranquil evenings. The insulated garage/bunkie (renovated in 2020), finished with rustic pine and metal walls, includes a heating and cooling split unit for added comfort. Full spray foam insulation throughout, including the crawl space, ensures year-round efficiency. The roof is approximately 5 years old. Enjoy the tranquility of this quiet area with private road access, and start your day by waking up to the shimmering waters of Lake Erie. Just a short stroll away is the Morgan's Point Nature Conservation Area, offering scenic walks and nature exploration. (id:59911)
RE/MAX Escarpment Realty Inc.
506 Catchmore Road
Trent Hills, Ontario
Welcome to 506 Catchmore Road in a Waterfront Community. Arrive in style via a graceful, tree-lined curved driveway that sets the tone for this stunning property. Step through an impressive 42" x 96" solid wood front door into a spacious, open-concept living area where luxury meets functionality. At the heart of the home is a chef-inspired kitchen, featuring sleek black quartz countertops, a striking 9-foot center island, and custom-built cabinetry designed with hidden spice racks and organized drawers for optimal efficiency. The wide hallway and stairway create an airy, accessible flow throughout. Floor-to-ceiling windows draw your gaze to breathtaking views of the Trent Severn Waterway, while large sliding glass doors open to a generous 14' x 17' deck with glass railings perfect for views of the water. This 2800 sq. ft. (main & basement) home is constructed entirely with ICF, including the fully finished basement and a spacious three-car garage. This home was built in 2021 with an energy-efficient design that offers superior soundproofing, resistance to mold, rot, and weather, plus deep 9-inch window sills ideal for decorating or nurturing indoor plants. Two ethanol fireplaces, one on each level, add cozy ambiance without emissions or fossil fuels. The flat, maintenance-free rubber membrane roof ensures peace of mind year-round. Enjoy everyday convenience with a functional mudroom/laundry combo featuring a sink, countertops, and ample cabinetry, accessible directly from the garage. A highly efficient electric heat pump, backed by propane, keeps monthly energy costs impressively low averaging just $150/month (owner happy to share full utility details).For the green thumb, this property includes an 8' x 12' greenhouse and a 1,200 sq. ft. vegetable garden ready for homegrown harvests of fresh produce. This move-in ready gem is truly a must-see crafted for comfort, sustainability, and beauty. Ideal for even the most discerning buyer. Build Your Memories Starting Now (id:59911)
Solid Rock Realty
237 Highland Road E
Hamilton, Ontario
A True Piece of Paradise. Welcome to your dream home, a picturesque oasis surrounded by nature on an expansive 8.3-acre corner lot. With 592 ft. X 600 ft. lot, this property offers the perfect blend of country living and modern convenience. Just minutes away from all amenities. This extensively renovated family home boasts over 7,000 sq. ft. of luxurious living space. Step inside to discover 5 + 2 spacious bedrooms and 3 full bathrooms. The main floor features an elegant office, and an XL family room with a fireplace, a perfect setting for relaxation and entertainment. The finished basement, with a separate entrance, adds additional space for family or guests. The property includes an oversized dble. garage with heat, a paved circular driveway that can accommodate 20+ vehicles. Other features include a 3600-gal. cistern, 400-amp, and security system with cameras. Enjoy the serene and private backyard, complete with a firepit, gazebo, and plenty of room for outdoor activities. This property also includes a separate 1,950 sq. ft. studio/workshop/In-law equipped with a steel roof, heat, hydro, a bathroom, kitchenette, its own 2,200-gallon cistern. The buildings interior is a blank canvas awaiting your design vision. Future Growth: Located within the direct boundary off Hamilton's official expanson plan - ready for major appreciation as urban development moves closer! This property presents an excellent opportunity for a multiple-family setup, investors, or developers looking for a unique and versatile space. Don't miss the chance to own this stunning piece of paradise with endless possibilities this property has to offer. (id:59911)
RE/MAX Real Estate Centre Inc.
150 Winters Way
Shelburne, Ontario
Immaculate and elegant discover the refined amenities of this sophisticated executing style residence.4 Bedroom Huge Modern Built, Premium Upgrades Including a Smooth Ceiling on the Main Floor and an Oak Staircase From the Main to The Second Floor, The House Is 1920 Sq. Ft. Plus The Basement-848 Sq. Feet With premium finishes throughout and a family-friendly location near parks, schools, and amenities, this home is not to be missed. Walk out Basement. (id:59911)
Century 21 Green Realty Inc.
360 Concession 6 East Road
Trent Hills, Ontario
Discover the ultimate country retreat on 6.5 acres of landscaped privacy in beautiful Northumberland County. This custom 2016-built bungalow offers nearly 3,000 sq ft of thoughtfully designed living space and show stopping outdoor features. A 400-ft private driveway leads you to a peaceful setting surrounded by over 1,500 trees, stunning views, and unforgettable sunrises and sunsets. Step inside to 9-ft ceilings, an open-concept layout, and a chefs kitchen with granite counters, stainless steel appliances, and a massive 9.4' x 3' island with double sinks, seating and storage. The primary suite features a walk out to covered porch, walk-in closet, heated ensuite floors, and walk-through access to the laundry room. A cozy propane fireplace and built-in speaker system elevate the main floor.The fully finished lower level includes luxury vinyl flooring, wood-plank ceilings, a custom flagstone fireplace with live-edge seating, a concrete-top bar with barn board cabinetry and rain barrel sink, plus two bedrooms and a stunning bathroom with a rain shower and hidden shelving. Outside is a private paradise: a 33' x 18' saltwater pool, heated with a wood-fired system, surrounded by a 2,500 sq ft deck and three covered areas. Theres an outdoor shower, a 10' x 10' bunkie, a 30-ft firepit, your own golf green with four tee blocks, and a concrete apron to the garage. The heated, insulated 3-car garage includes a mezzanine, wheelchair ramp, and direct access to all levels of the home.This is luxury rural living at its finest private, peaceful, and designed to impress. (id:59911)
Royal LePage Terrequity Realty

