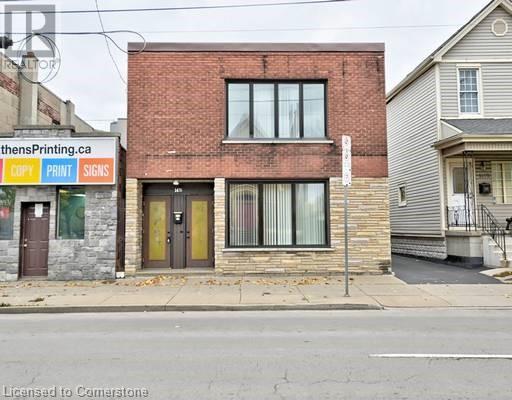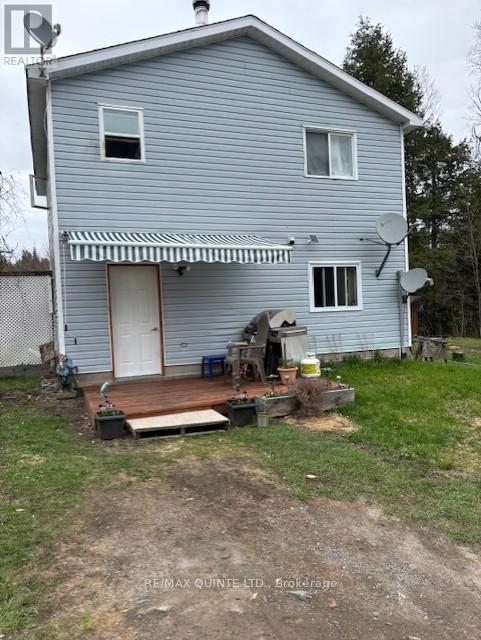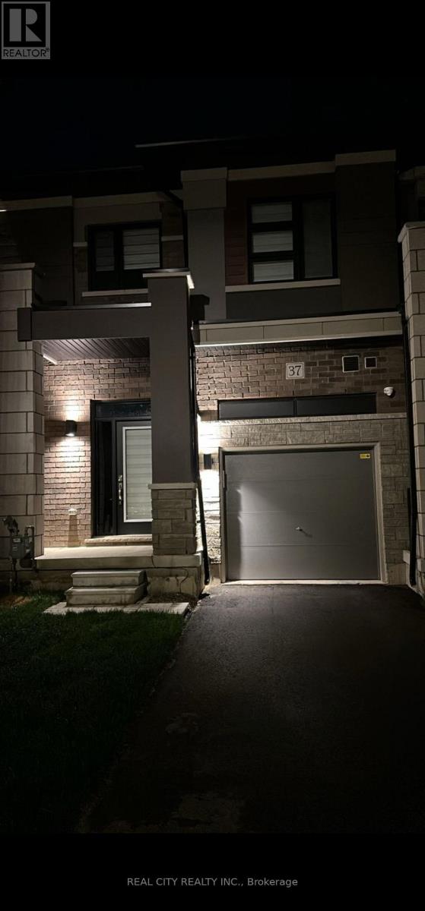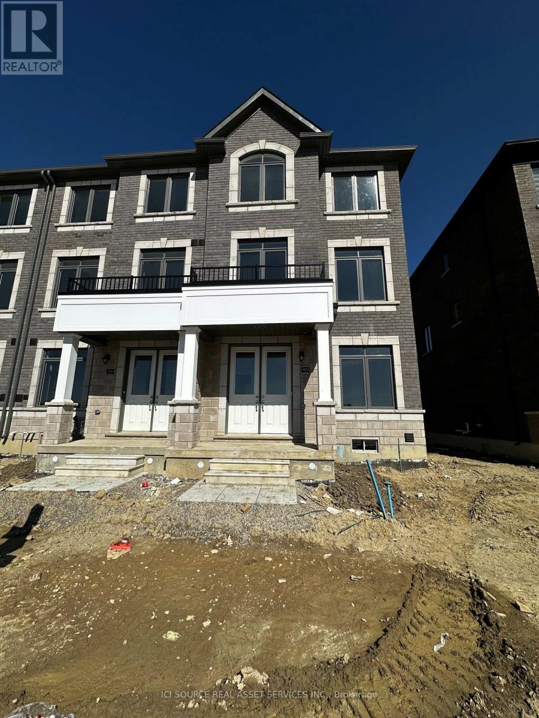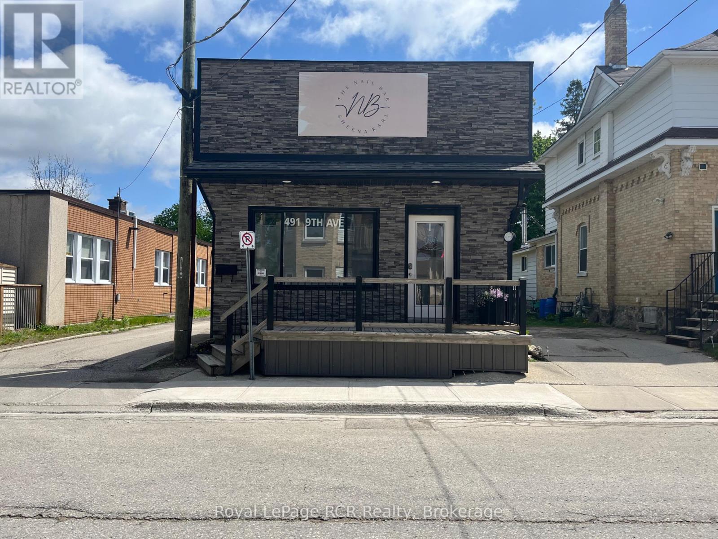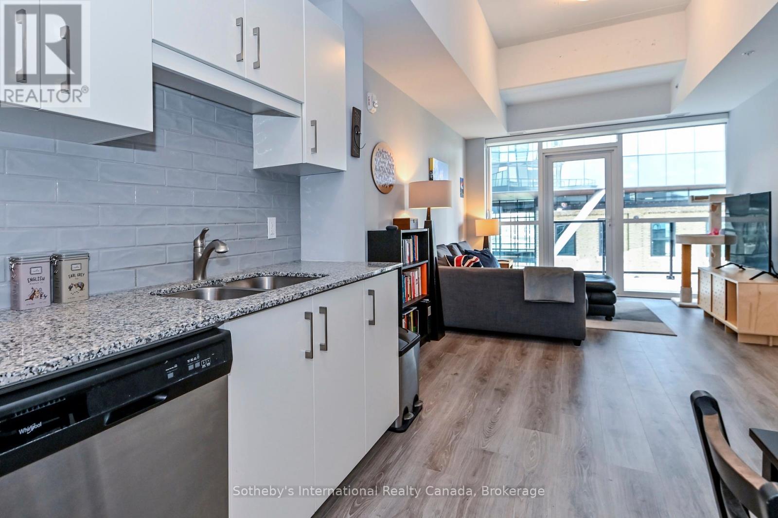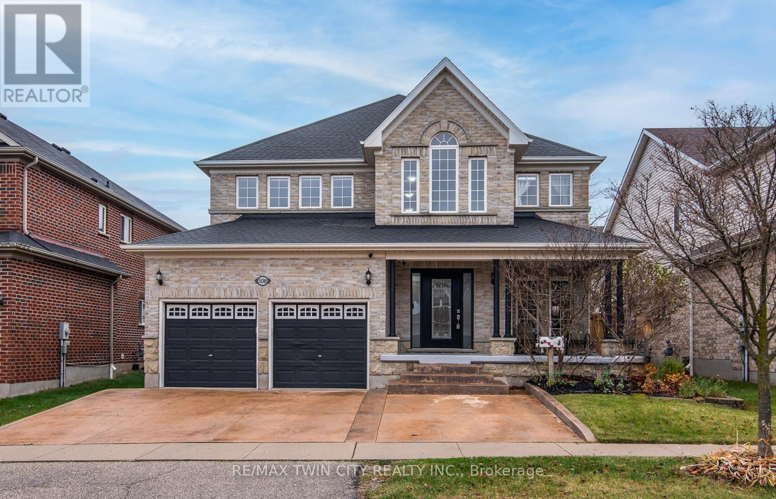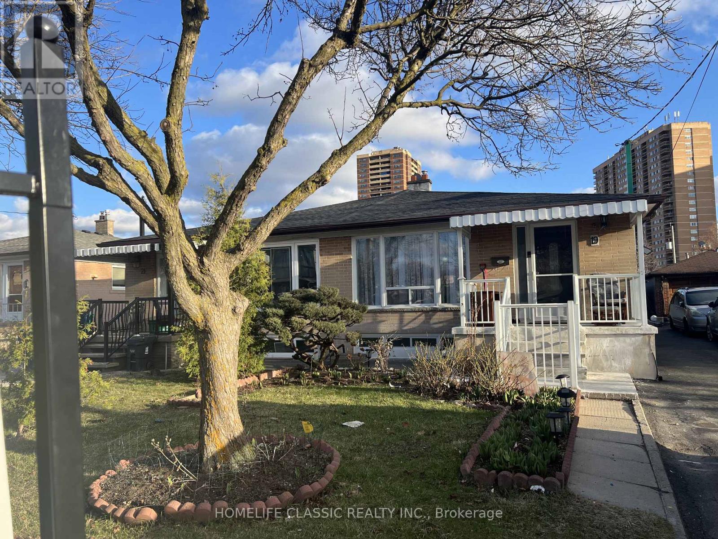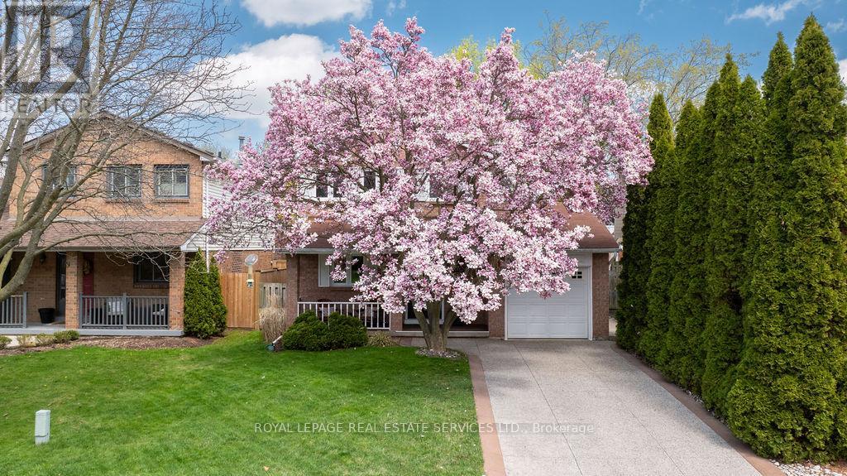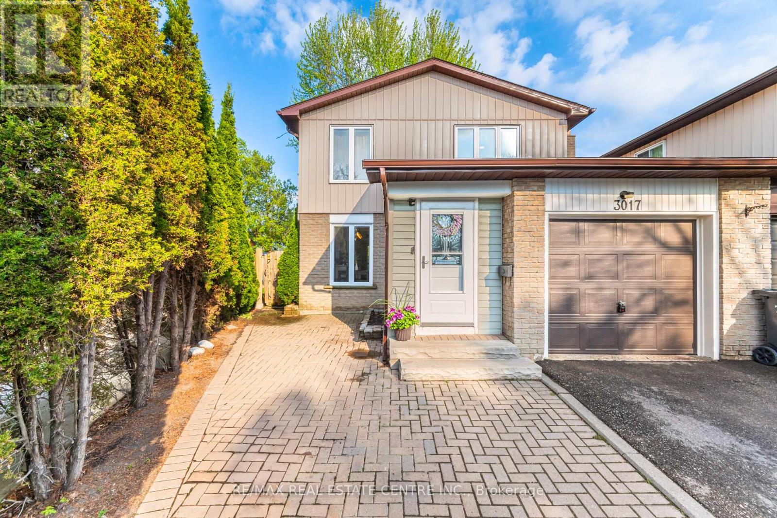1476 Barton Street E
Hamilton, Ontario
Detached legal duplex with beautifully landscaped, fully fenced back yard in the Homeside community. Close to public transit, Freshco, Walmart, Hamilton General Hospital, parks and all other amenities. Excellent investment property with positive cash flow. Currently used and taxed as residential, but in Zone C2 Neighbourhood Commercial with potential for live work, office, medical clinic, retail and other commercial uses. Solid building. No basement to be concerned with. Water service upgraded with city permit ($6K cost). Double car single-wide driveway at the side of the building. Two electricity meters. Powered storage shed in the backyard. Carpet free. Furnace, air conditioning and stove on ground floor are relatively new. Two stoves, two fridges, two washers, two dryers, one dishwasher, one microwave, window coverings and electric light fixtures included. (id:59911)
Leaf King Realty Ltd.
18610 Hwy 62 Highway
Tudor And Cashel, Ontario
2 storey on 7.9 acres. 2 bedroom 2 bath, main floor laundry, deck on front with awning for shade, balcony from primary bedroom overlooking the property, freshly painted, new carpet in living room 2025 and new wainscotting made of spalted birch . Woodstove and electric for back up, cut your firewood off the property, Fronts on 2 roads, highway and Cooney Lane, trail at back of property which is the Heritage Trail with alternative routes for a long journey or short with trail off property to reach, 100 acres of crown land adjacent for privacy. Perennial, raised garden beds, greenhouse and extra bunky/workshop. Trailer that is on site is negotiable and Sellers use as a bunky for guests. (id:59911)
RE/MAX Quinte Ltd.
37 George Brier Drive W
Brant, Ontario
Beautiful townhome in prestigious community in the prettiest Little Town PARIS"! With Its Picturesque Streets Adorned With Sweet Eateries, Cute Shops, Historical Buildings, And Warm Smiles. A Great Opportunity For First Time Home Buyers or Investors to Buy This Beautiful Townhouse In The Sold Out Community By Liv. Cassic, modern details that will captivate your heart at every turn. Such as; 9' ceilings, extended White kitchen cabinets, stainless steel kitchen appliances, water filter. All Bedrooms are specious. Laundry conveniently located on the second floor. A lot of natural light. (id:59911)
Real City Realty Inc.
404 Tim Manley Avenue
Caledon, Ontario
End unit Townhouse like semi available for rent MAYFIELD AND MACHLAUGLIN. 3 Bedroom Master Bedroom with ensuite 2 full washroom 1 powder room Large living area with fireplace Modern kitchen with large breakfast area Looking for working professionals Requires: Two piece of ID Job letter Credit check Reference from previous landlord Tenant insurance No smoking. *For Additional Property Details Click The Brochure Icon Below* (id:59911)
Ici Source Real Asset Services Inc.
491 9th Avenue N
Hanover, Ontario
Fantastic Commercial building that is ready to go for a budding entrepreneur. The building has seen a new roof, exterior brick veneer, vinyl siding, A/C, lights, windows, doors etc. Perfect for a retail location, barber shop, aesthetics, etc. Zoned C-1 Half a block from Main Street (id:59911)
Royal LePage Rcr Realty
409 - 108 Garment Street
Kitchener, Ontario
Modern 1-Bedroom + Den Condo with Underground Parking in the Heart of Downtown Kitchener, where urban convenience meets contemporary comfort. This stylish 783 sq ft 1-bedroom + den suite offers flexible living with an additional space perfect for a home office, creative studio, or guest room. Located on the 4th floor, the unit features an oversized 175 sq ft balcony ideal for morning coffee, evening wind-downs, or entertaining guests. Use of underground parking is available, adding to the convenience of downtown living. Enjoy peace of mind with water, internet, and geothermal heating and cooling included in the condo fees. Step outside your door and take advantage of an exceptional range of amenities: a pet-friendly outdoor area, fitness and yoga studios, an entertainment lounge with catering kitchen, sports court with basketball net, BBQ zones, outdoor lounge spaces, and a refreshing outdoor pool. Live just steps from some of Kitchener's most dynamic destinations.Walk to Google, Deloitte, KPMG, D2L, Communitech, the McMaster School of Medicine, Victoria Park and the U of W School of Pharmacy and Velocity Innovation Arena. With the upcoming transit hub (Go Train, ION LRT, and GRT buses) just a short walk away, your commute has never been easier. Whether you're a professional, first-time buyer, or investor, this unit offers the perfect blend of style, comfort, and location. (id:59911)
Sotheby's International Realty Canada
2350 7th Line
Port Hope, Ontario
Escape to this picturesque retreat in Northumberland. Set on 54 acres just north of Port Hope, this exceptional property is surrounded by open fields and mature trees, offering privacy, tranquility, and endless potential. A charming three-bedroom bungalow sits at the heart of the property, with in-law potential thanks to a separate entrance and flexible lower-level layout. The main floor features a bright front living room with a large picture window framing stunning countryside views. The open-concept kitchen and sunny dining area are perfect for gathering. They feature a traditional design with ample cabinetry, stainless steel appliances, and open shelving for added charm and functionality. Three spacious bedrooms and a bathroom complete the main level. A side entrance leads through a practical mudroom to a two-bay garage, with access to the backyard from the mudroom for seamless indoor-outdoor living. Downstairs, the lower level offers a rec room, an office or a games area that could be converted to a guest room. There's ample storage, the opportunity to expand the finished living area to suit your family's needs, and access to the garage for added convenience of a separate entrance. Outdoors, enjoy wide open green spaces, tree-lined for privacy, and a massive 2,800 sq ft outbuilding ideal for a workshop, storage, or hobby use. This peaceful rural setting offers all the charm of the countryside, just a short drive from Port Hopes amenities. A rare opportunity to own a slice of Northumberland's scenic beauty. (id:59911)
RE/MAX Hallmark First Group Realty Ltd.
508 Topper Woods Crescent
Kitchener, Ontario
Nestled in a family oriented neighborhood near the 401, this impressive residence offers an exceptional living experience for those seeking ample space and modern comforts. You'll be greeted by an inviting stamped concrete driveway and walkway, setting the tone for the luxurious amenities that await. The backyard is a true oasis, featuring a sparkling heated salt water pool surrounded by concrete decking and pool shed to complete this outdoor paradise, perfect for entertaining or simply unwinding after a long day. Step inside, and you'll be captivated by the sheer size of this 3,863 square foot home. The upper level boasts a primary bedroom that's a true retreat, complete with walk-in closets and a private five-piece ensuite. Four additional spacious bedrooms, each with their own "cheater ensuite," ensure comfort and privacy for the entire family. The main level is a testament to thoughtful design, offering a sixth bedroom for added flexibility. A cozy family room with a gas fireplace provides the perfect spot for relaxation, while the formal dining room is ideal for special occasions. The brand-new gourmet kitchen is a culinary enthusiast's dream, featuring gleaming countertops and an open concept that flows seamlessly into the dining area and overlooks the backyard oasis. Descending to the lower level, you'll discover an amazing open rec room, perfect for movie nights or game days. A workshop awaits the handyman or hobbyist, while a dedicated office space caters to those who work from home. A three-piece bath, extra storage, and a utility room housing modern amenities like a 200 amp breaker panel, air-to-air exchanger, forced air gas furnace, central air, and water softener complete this level. With its generous proportions and thoughtful layout, this home is ideally suited for larger families or entertainers. The nearby features, including schools, transit options, and rec facilities, add to the appeal of this already impressive property. (id:59911)
RE/MAX Twin City Realty Inc.
48 - 143 Ridge Road
Cambridge, Ontario
This beautiful three-story freehold townhouse is located in the highly sought-after River Mill neighborhood, offering a perfect blend of comfort and convenience. Featuring three spacious bedrooms and 2.5 bathrooms, this home boasts a well-designed floor plan with an open-concept kitchen, dining, and living area, seamlessly extending to a large balconyideal for both lounging and dining. The modern kitchen is enhanced with a quartz countertop, while the main and second floors showcase stylish laminate flooring complemented by a hardwood staircase. The master bedroom offers his-and-her closets for ample storage. With direct access to the garage from inside the house and easy commuter access to Highway 401, this townhome is perfect for families and professionals alike. Situated close to schools, parks, and all essential amenities, this is a rare opportunity to own a stunning home in a prime location! (id:59911)
Exp Realty
19 Neames Crescent
Toronto, Ontario
Beautiful Newly painted 3 bedroom Semi-detached bungalow home. Side entrance to basement, good as in-law suite with 2 bedrooms, kitchen and 3 piece washroom. Basement is a Good potential for rental income. Brand new appliances (Gas range, Range hood, Stainless Steel Fridge and Washer/Dryer tower in the basement). Quiet and peaceful neigborhood, few minutes to Hway 401 and 400.Closed to Sheridan mall, golf course and Humber Hospital. Nearby elementary school offers free before and after school program. (id:59911)
Homelife Classic Realty Inc.
161 Riverview Street
Oakville, Ontario
This stunning 3-bedroom, 2-bath home is perfectly situated just steps from the lake and Shell Park, offering an exceptional lifestyle surrounded by nature. The welcoming foyer features a decorative entry door and double closet, leading into a fully renovated kitchen (2023) with premium stainless steel appliances, custom backsplash, oversized sink, and tile flooring. The bright dining room with crown moulding and hardwood floors flows into an open-concept living room with a walkout to the backyard. Upstairs, the sunlit primary bedroom offers mirrored double closets, while the additional bedrooms feature hardwood floors and ample storage. The finished basement adds extra living space with a large rec room, pot lights, hardwood floors, and a modern 3-piece bathroom. This prime location places you within walking distance of scenic trails, lush parks, and serene natural areas, with Bronte Harbours vibrant waterfront, boutique shops, and renowned restaurants just minutes away. This is lakeside living at its finest. (id:59911)
Royal LePage Real Estate Services Ltd.
3017 Glace Bay Road
Mississauga, Ontario
Nestled in a serene, family-friendly court, this gorgeous 4-bedroom semi-detached home offers the perfect blend of privacy, comfort, and modern living. Only attached at the garage, this home offers the feel of a detached property. Flooded with natural light, this home has been fully renovated over the past six years and features a welcoming enclosed entry foyer addition, and a thoughtfully designed layout to suit modern living. The spacious living room is large enough to be split into separate living and dining areas, offering flexibility for family life and entertaining. The heart of the home is the stunning renovated kitchen, complete with quartz countertops, modern cabinetry, and a cozy breakfast table area perfect for casual meals and morning coffee. Upstairs, you'll find four generous bedrooms and an updated bathroom with elegant finishes. The finished basement adds valuable extra living space, ideal for a rec room, home office, gym or play area. Outside, enjoy your own private retreat in the large pie-shaped backyard, featuring a deck, garden shed, and plenty of room to relax, garden, or entertain. Located close to GO Transit, schools, parks, and all amenities. (id:59911)
RE/MAX Real Estate Centre Inc.
