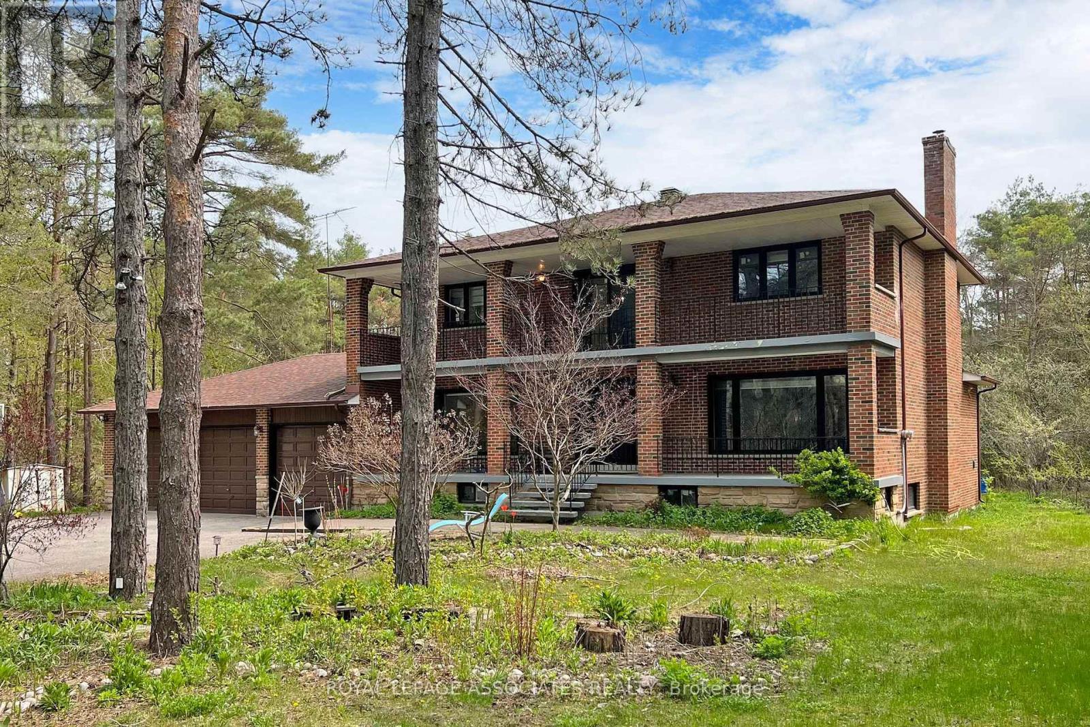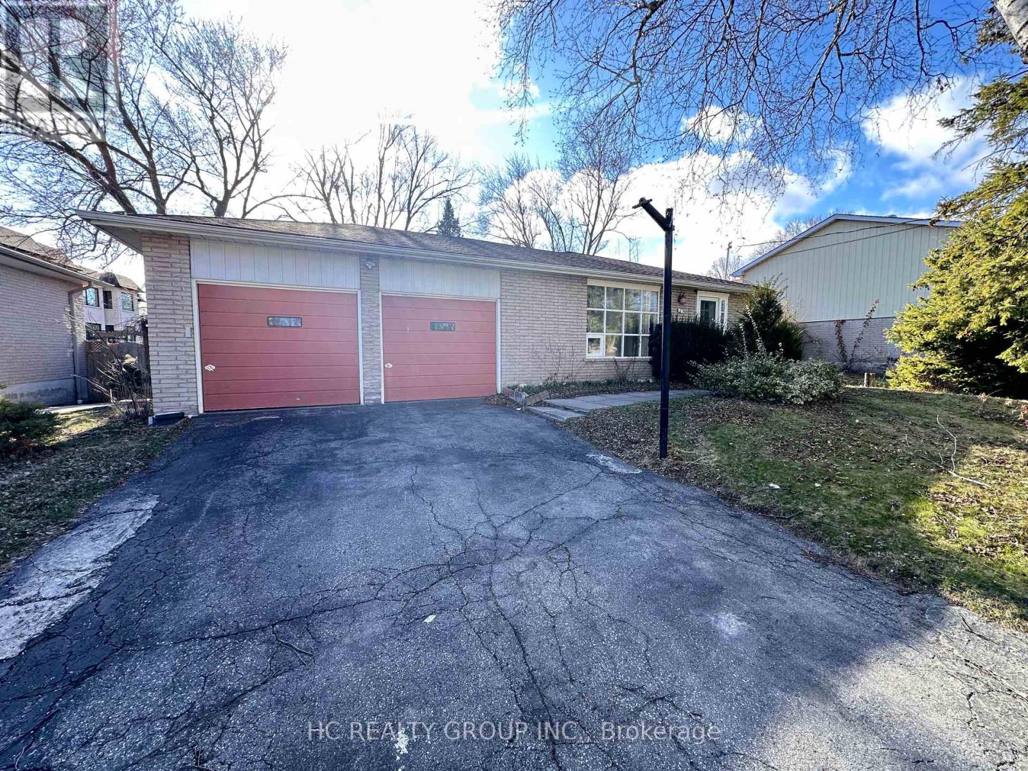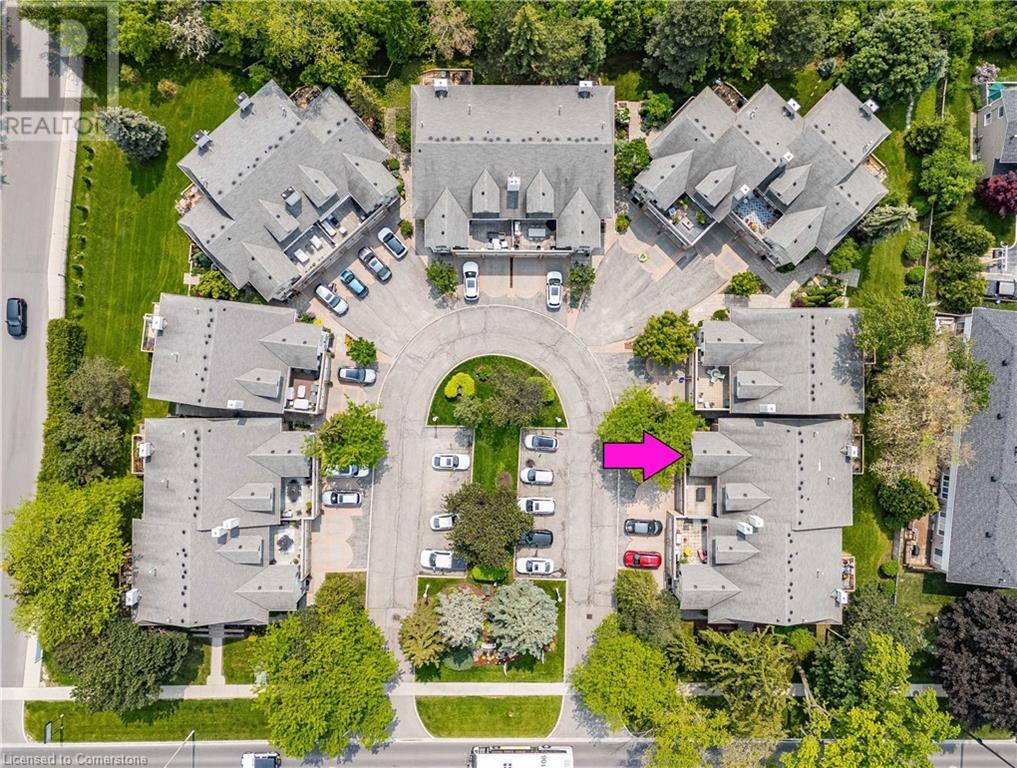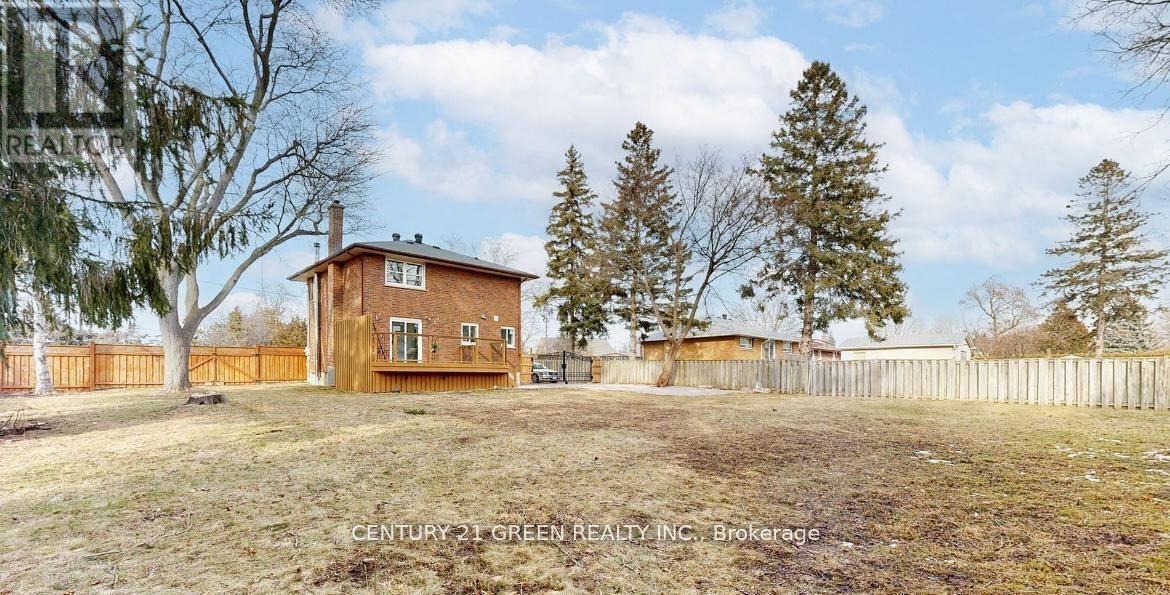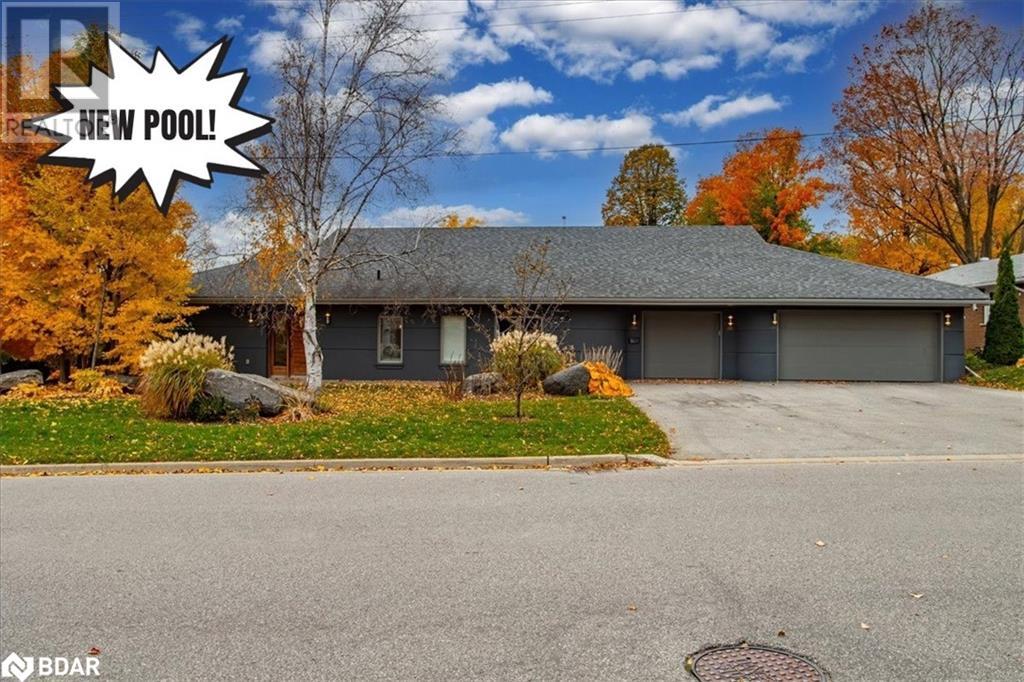151 Nevada Crescent
Vaughan, Ontario
Welcome home to this immaculate executive home with 3 car garage with EV Port plug proudly set on its premium fenced lot with gorgeous landscaping & located in a prestigious high-demand community close to amenities. Interlocking walkway leads you to the covered porch & double door entry into the 2 storey foyer with 3 way fireplace. Lots of natural light throughout. Chef's kitchen with ample cabinetry & counter space, centre island, Stainless Steel appliances & large breakfast area with garden door walkout to the private deck overlooking the backyard.Living room with coffered ceiling. Family room with french doors. Convenient main floor office. Primary bedroom with spa-like 5pc ensuite with soaker tub & large walk-in closet. Spacious secondary bedrooms. Finished walk-out lower level offers plenty of extra living space with its Gym area & Recreation Room with gas fireplace, a 3pc bathroom, separate sitting area, 2nd office & plenty of storage space. Wood & ceramic floors throughout. Handy separate side entrance to main level.Spectacular private backyard with impressive gardens, quaint interlocking patio, mature trees, landscape lighting and garden shed. Lower level rough-in for natural gas stove and gas dryer. 40 year roof shingles (completed 10 yrs ago). Includes: All electric light fixtures, fridge, chest freezer, gas stove, dishwasher, window coverings, washer and dryer, furnace, central air conditioner, hot water tank, central vacuum system with floor sweep, garage EV port plug, irrigation system with rain sensor, rooftop HD 4K antenna, awning, garden shed, landscape lighting, garage door openers and remotes, security cameras, cold room shelves. (id:59911)
RE/MAX Hallmark Realty Ltd.
16671 Highway 48
Whitchurch-Stouffville, Ontario
Welcome to your own little piece of heaven! A long driveway leads you to this countryside home situated on a stunning private 5.31 acre parcel. Step inside and immediately notice the attention to detail throughout. It features a gorgeous renovated kitchen with B/I appliances, a large custom island and eat in kitchen, sure to impress the chef of the family. The adjoining living room enjoys panoramic views perfect for relaxing or entertaining. while large windows flood the space with natural light and offer incredible views of the picturesque property and surrounding countryside. Upstairs, you'll find four generously sized bedrooms,including a primary suite with B/I closet and a 4-piece ensuite. The finished lower level extends your living space with a rec room, laundry area, and ample storage/utility space. With three garage and parking for upto 15 vehicles, this property is ideal for a small business owner or contractor and an outbuilding add even more functionality to this exceptional property. Located close to excellent schools, expansive parks,equestrian facilities, fine dining, prestigious golf and country clubs, and within easy commuting distance to downtown Toronto this home truly has it all. If you're looking for country charm close to town, this is the home and property for you! Enjoy Easy Access to the Renowned Regional Forest Trails Just Minutes Away by Foot or Bike (id:59911)
Royal LePage Associates Realty
32 Sciberras Road
Markham, Ontario
Huge Beautiful Lot 65.61X198.21 Can Be Built For Total Over 9,000 Square Feet Custom Home, Perfect Opportunity For Builders And Investors To Own For The Future Development In This Prestigious Neighborhood. Currently Is 4 Bedrooms Detached Home, Bright And Spacious, New built homes around it . Open Concept Living And Dining Room. Family Room Walk-Out To Gorgeous Private Back Yard. A quick walk to Historic Main Street Unionville will allow you to enjoy live entertainment, restaurants, cafes, ice cream and much more including Toogood Pond, the Varley Art Gallery, and Unionville Library. Highly-rated Public, Catholic, and Private schools nearby, Minutes To HWY. GO, YMCA & The Upcoming York U Campus, Great School Zone Unionville High. (id:59911)
Hc Realty Group Inc.
3230 New Street Unit# 3
Burlington, Ontario
Welcome home to the Terrace at 3230 New Street; an entertainer's delight with plenty of space for all your guests. This Executive Townhome has a magnificent sun filled great room boasting 15.5' cathedral ceilings, a gas fireplace, open concept kitchen / living / dining plus a walk out to the outdoor terrace. The oversized island in this chef style kitchen has plenty of room to gather around as you create great meals and last memories with your guests. Head down the hall to find 2 generous size bedrooms along with a main level primary retreat with tons of storage, a large walk-through closet and your own 5 pc bathroom equipped with its own modern stand up shower, double sinks and soaker tub. The second bedroom has ensuite privilege to the main floors' 4 pc bathroom. Laundry is also easily accessible as it is located on the main level. Head downstairs to a fully finished basement with a flex space that one could use as an office, gym, den, bedroom or anything you may need; the possibilities are endless. This home offers inside garage entry and a ton of storage for all your seasonals. If you are looking for luxurious, turnkey living, then this is the home for you. Professionally decorated and maintained, very welcoming with a location that can't be beat. Walk to downtown, parks, schools and shopping. Don't wait, book your private showing today! (id:59911)
RE/MAX Escarpment Realty Inc.
212 King William Street Unit# 619
Hamilton, Ontario
Beautiful, newly constructed condominium in walkable downtown Hamilton close to amenities. Fabulous Kings Cross model offers 658 square feet. Open kitchen with white cabinetry, backsplash and stainless steel appliances. Living room with walk out to incredible 100 square foot balcony. Desirable den for home office or entertainment space. Spacious primary bedroom and 4 piece bathroom. In-suite laundry, stainless steel appliances and owned locker for storage. Building amenities include roof top patio for entertaining and BBQ, party room, gym and a concierge. Freshly painted and ready to move in! You will love the spectacular roof top views! (id:59911)
RE/MAX Escarpment Realty Inc.
Bsmt - 1813 Rossland Road E
Whitby, Ontario
A beautiful one-bedroom with a den and One-washroom basement with a separate private entrance is available for rent in the highly sought neighborhood in Whitby. No smoking and no pets. AAA+ Tenants only. Steps to public transit, Hwy 401, schools, and many more. Tenants will be responsible for 40% utilities (id:59911)
Century 21 Green Realty Inc.
1 - 127 Manville Road
Toronto, Ontario
1050 square feet with 1 bathroom. 8x8 foot wide garage door for your shipping and receiving convenience. Flexibility to customize the space to your business needs. Conveniently located steps to Eglinton LRT, the Costco Business Centre and 5 minutes to Warden Station. Ample parking for tenants use. Utilities individually metered to each unit. Tenant responsible for their own utilities. Rent is payable subject to HST. Garbage removal included in rent. (id:59911)
Royal LePage Signature Realty
809 - 17 Dundonald Street
Toronto, Ontario
Great Location With Direct Access To Wellesley Subway Station, Steps To Bloor St, Yorkville, Restaurants, Etc. Lots Of Lights, Walking Distance To Ryerson University, University Of Toronto, Hospitals, Eaton Centre, City Hall, College Park And The Waterfront. Fantastic Amenities, Your Choice Of Living In Dt Area. (id:59911)
RE/MAX Atrium Home Realty
2208 - 251 Jarvis Street
Toronto, Ontario
Modern 2-Bedroom Condo in Downtown Toronto | Built in 2020 Step into contemporary urban living with this stunning 2-bedroom, 1-bathroom condo situated in the heart of downtown Toronto.Located just steps from Toronto Metropolitan University, this stylish suite offers an ideal combination of comfort, convenience, and upscale finishes perfect for young professionals, students, or investors alike. This thoughtfully designed unit features a sleek, modern kitchen complete with high-end cabinetry, elegant Calacatta tile finishes, and built-in appliances. The open-concept living and dining area is bright and welcoming, enhanced by floor-to-ceiling windows that flood the space with natural light. Durable laminate flooring runs throughout,while frosted glass doors add a refined, contemporary touch. Enjoy peaceful treetop views from the spacious balcony that overlooks Gabrielle-Roy Elementary School an unexpected retreat in the middle of the city. Both bedrooms are well-sized with ample closet space and large windows,while the stylish 4-piece bathroom offers modern fixtures and a spa-like feel. The building offers an impressive selection of amenities, including a rooftop outdoor pool, sky lounge,rooftop terrace, state-of-the-art fitness centre, party room, and more designed to enhance your lifestyle and provide exceptional value. Located in a vibrant and walkable neighbourhood,youre just steps from the TTC, subway stations, Eaton Centre, hospitals, grocery stores,cafes, and the best restaurants downtown has to offer. With a walk score of 98, everything you need is truly at your doorstep. Whether you are looking for a place to call home or a fantastic investment opportunity, this condo offers the best of downtown living in a modern and well-managed building. (id:59911)
RE/MAX Millennium Real Estate
304 - 3443 Bathurst Street
Toronto, Ontario
Fabulous 2 bedroom and 2 full bathrooms in boutique building. Only 23 suites. Open concept kitchen, living and dining rooms. Caesar stone centre island in the kitchen overlooks the dining and living rooms. Laminate floors look like wood. Juliette Balconies. Stackable front load washer and dryer in hallway closet. Please see attached virtual tour. **Please note there is no concierge or visitor parking**** Parking is $150.00 a month for uncovered parking. Amenities include a party room and an exercise room in the lower level of the building with washrooms. Steps to TTC, shopping, groceries, dining, schools and park. Proximity to Yorkdale Shopping Mall and highway 401. Available immediately. (id:59911)
Chestnut Park Real Estate Limited
88 Cook Street
Barrie, Ontario
Unique Custom Sprawling Modern Bungalow with Inground Pool - ideally located in Barrie’s East End’s Exclusive Area of Fine Homes is situated on a 110ft x 185ft lot. This home exudes curb appeal, and the interior beams with sophisticated architectural beauty and designer custom finishes. Features 5 bedrooms,3bathrooms, and 10ft ceilings throughout. The very bright open concept layout offers over 3000sqft of living space on one level – “no stairs” and is wheelchair accessible. The kitchen is a chef’s dream, complete with a large island, quartz counters, pot filler tap, stainless steel appliances & gorgeous tile backsplash and large pantry. The formal oversize dining area looks amazing with a round table. The spacious primary bedroom has an ex-large walk-in closet & 5-piece ensuite with double sinks, glass shower & soaker tub. Enjoy outdoor activities on the canopied patio which allows for all year around barbecuing. The massive beautiful landscaped fenced yard has a (19' x 38’) gas heated inground pool- with a 5’deepend and a slide, installed 2 years ago. The double garage has an additional side by side single garage with inside entry to the home. Walking distance to nature trails, downtown, shops and restaurants; close proximity to RVH, Kempenfelt Bay, makes this is a perfect family home. (id:59911)
Red Real Estate Brokerage
7 Nelson Street
West Perth, Ontario
Last lot available! Pol Quality Homes in pleased to release the final Nelson St development lot in Mitchell Ontario. Step into this award winning designed 1680 square foot bungalow offering the essence of modern living with ,an abundance of space and thoughtfully curated features. The exterior boasts covered front and rear porches that invite you to enjoy the serene surroundings. A double car garage with concrete driveway and a side entry garage man door ensures both convenience and style. Inside, the design details continue with premium flooring throughout the expansive main floor. Discover the well appointed primary suite, a true retreat featuring a walk-in Coni Marble base shower and a spacious walk-in closet. The 9' ceilings throughout the main level create an open and airy atmosphere, while a cozy fireplace adds warmth to your gatherings. The heart of this home lies in its designer kitchen, finished with sleek black stainless-steel appliances that perfectly complement the chic aesthetic. Convenient mudroom with attached laundry adds a practical touch to your daily routine. Every detail of this new build has been meticulously chosen but the design team, ensuring high-end finishes that resonate with modern taste. Call today for more information! *All interior photos are of 17 Nelson St which is a previously finished product* (id:59911)
RE/MAX A-B Realty Ltd

