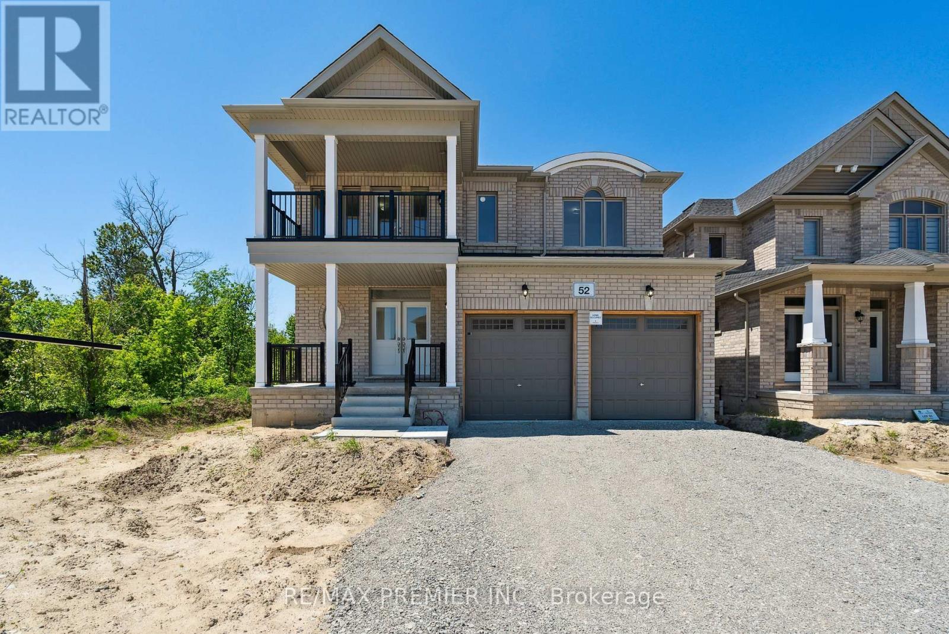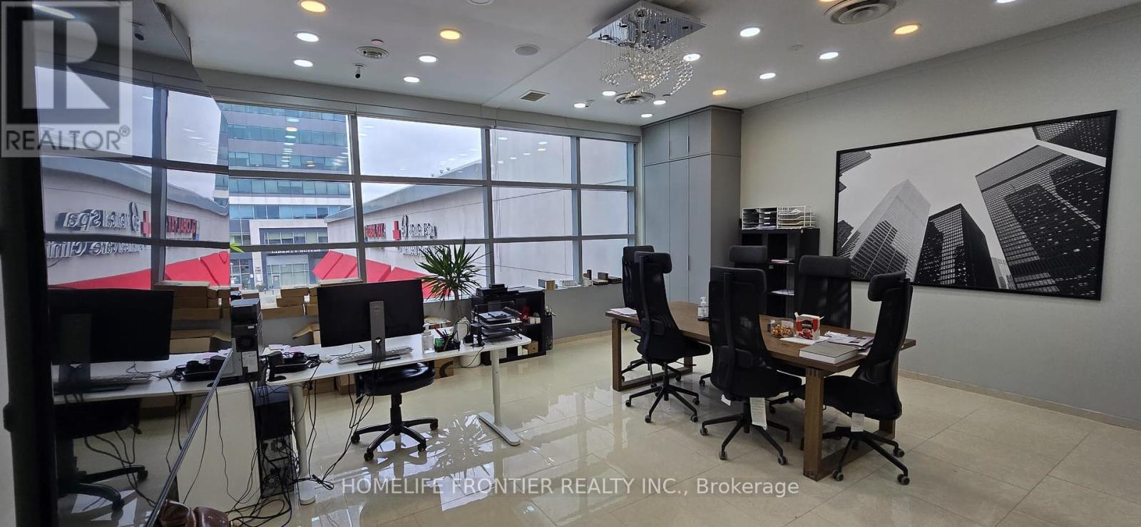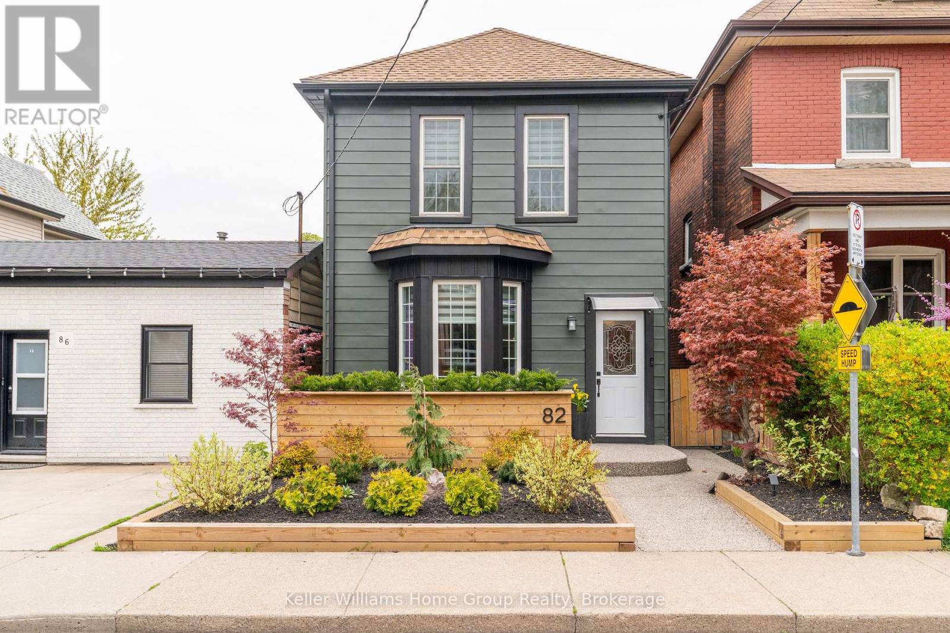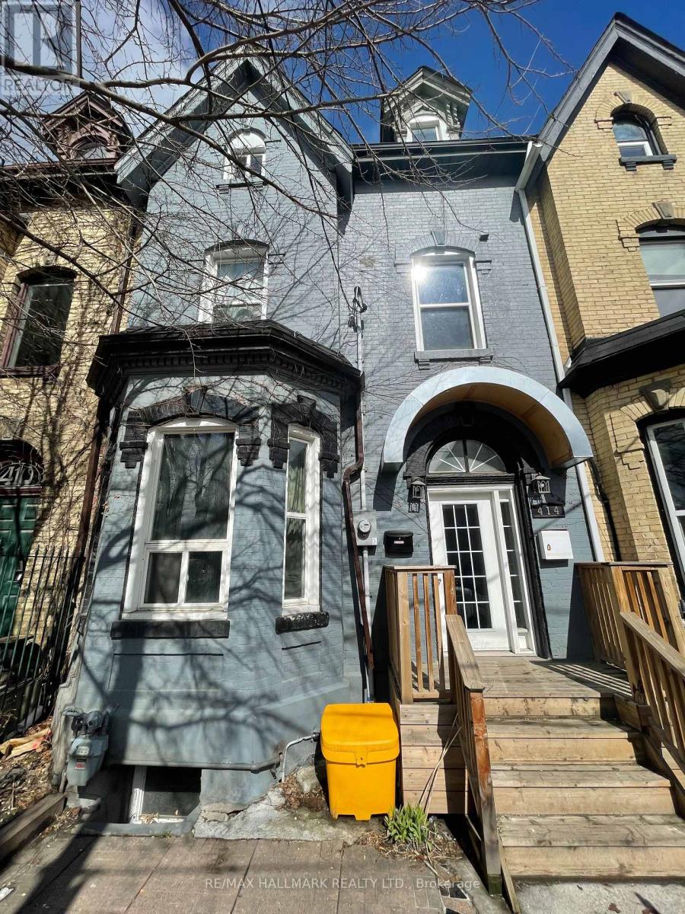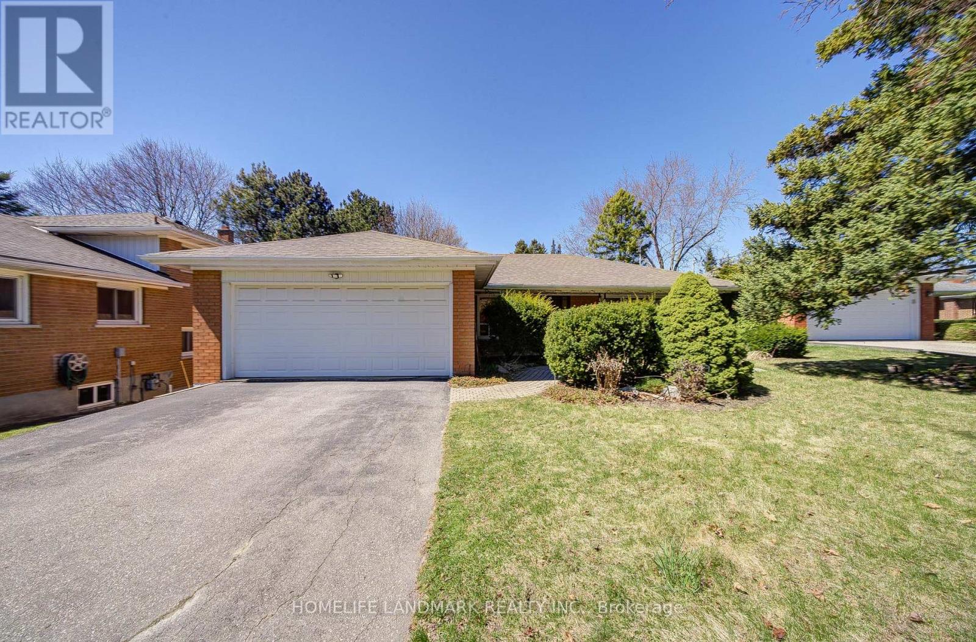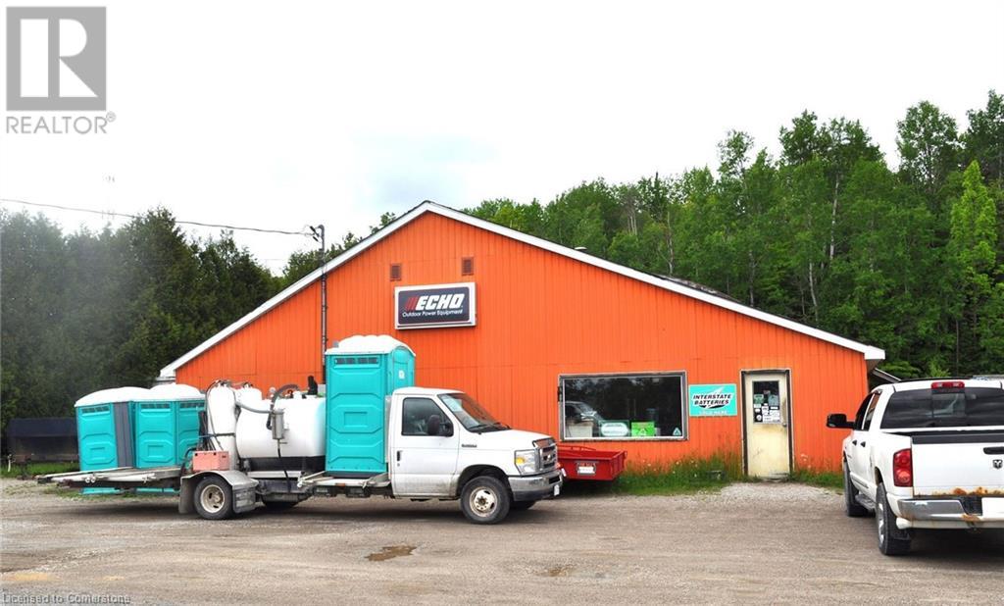52 Baycroft Boulevard
Essa, Ontario
NEWLY BUILT HOME FT. 2599 SQFT ON A PRIV. RAVINE LOT W NO HOMES BEHIND! Welcome to your next home on Baycroft Blvd! This 2-storey home compl. in 2024 offers a tranquil retreat. The property ft. an attached double-car gar. with inside entry and a double-wide driveway for 4 cars. Inside, the expansive of living space above grade boasts 9" ceilings on the M level. The open-concept Kit. + Liv. rm showcase a gas fireplace and elegant tile + hardwood floor, while the generously sized Kit. offers upgrades including plenty of cabinetry, an island with a double sink + S.S appliances. A sep. formal Din rm and Fam rm host plush carpeting underfoot. Ascend the staircase to find a spacious Pri. Bed with a walk-in closet and luxurious ensuite ft. a large glass-walled shower, dual vanity, and soaker tub. Three add. BRs share a 2nd Bath. The unfin. WO basement + 2nd entr. from the garage, holds great pot. for developing a 2nd unit. A proposed base. apartment consists of 2 BRsis drawn by Dinh Design (id:59911)
RE/MAX Premier Inc.
Potl97 - 49 Burleigh Mews
Vaughan, Ontario
Rosepark Towns in the Heart of Thornhill: Demand Centre & Atkinson location. Brand new executive three-bedroom townhome. Magnificent end-unit; Stelatta 4 Model with $90,000 of upgrades! Bright & spacious with large windows, exquisite finishes throughout: Hearingbone Hardwood floors, Porcelaine tiles, Quartz counters, LED Potlights. Gourmet kitchen with large island and quartz countertops. High baseboards, door casings, Smooth ceilings and upgraded hardware throughout. 3 Spa-like bathrooms. Tons of potlights. Elegance and luxury living at its best. Overlooks the private parkette/playground w/view on the public park. Enjoy afternoon sun and beautiful susnsets from your private roof-top Terrace. Available for rent with luxurious, brand new furniture and brand new Stainless Steel Bosch appliances. Steps to top schools, parks, public transportation, Promenade Mall, places of worship, community centre, Theatre. 5 minute drive to Hway 7/ETR, Hway 404. (id:59911)
Sutton Group-Admiral Realty Inc.
268 - 7181 Yonge Street
Markham, Ontario
Conveniently Located In The Popular world of yonge complex, Total Square Feet Is 300 s.f (plus 292 s.f unit 269). **Prime Location** Excellent Commercial Opportunity In The Largest Indoor Mall In Thornhill. High Traffic And Excellent Location At Yonge and Steeles. Fronting On Busy Yonge St. Very Good Exposure. Perfect Court view! Close To All Amenities (Bank, Shopping, Businesses, Transit, Etc.) (id:59911)
Homelife Frontier Realty Inc.
Main - 552 Monteith Avenue
Oshawa, Ontario
Main Floor for Lease in a bright and well-maintained all-brick bungalow in a highly desirable Oshawa neighborhood. Features include hardwood floors throughout, a spacious layout, and plenty of natural light. Enjoy a huge backyard perfect for relaxing, entertaining, or family activities. Situated on a large 52x110 ft lot with 2 tandem driveway parking spaces included.Prime location just minutes from Hwy 401, schools, shopping, rec centre, and public transit,and walking distance to the lake, parks, and scenic trails. Tenants responsible for 60% of monthly utility costs, including Hydro, Gas, Water, and Hot Water Tank rental. (id:59911)
Royal LePage Signature Realty
701 - 201 Carlaw Avenue
Toronto, Ontario
Absolutely Picture Perfect One Bedroom Condo In The Heart Of Leslieville. If You Are Looking To Live Your Best East End Life - Look No Further! Open Concept Functional Layout Provides Plenty Of Room To Stretch Out After A Long Workday. Enjoy Your Sun-Drenched Private Balcony With Gas Line. Functional 4 Piece Washroom With Plenty Of Storage. Stainless Steel Kitchen Appliances, 10 Foot Ceilings And Ample Closet Space. Pet-Friendly Building That Is Steps From TTC, Shops, Restaurants And Parks. Property Is Also Listed For Lease. (id:59911)
Psr
82 Oak Avenue
Hamilton, Ontario
Welcome to 82 Oak Avenue, a beautifully updated 3-bedroom, 1.5-bathroom home nestled in the vibrant Landsdale neighbourhood of Hamilton. This charming residence seamlessly blends modern upgrades with timeless character, making it an ideal choice for young professionals and growing families alike. Step inside to discover a freshly painted interior that exudes warmth and style. The spacious primary bedroom offers a serene retreat, while two additional bedrooms feature brand-new carpeting, providing comfort for family members or guests. Both the main bathroom and powder room have been completely renovated, showcasing contemporary fixtures and finishes that cater to today's lifestyle. The heart of the home, the kitchen, has been thoughtfully enhanced with the addition of a coffee bar and open shelving, creating a perfect space for morning routines and culinary adventures. Outside, the property boasts a newly painted exterior, a brand-new deck, and a walkway that leads to a convenient shed. The low-maintenance landscaping in both the front and back yards ensures year-round beauty with minimal effort. Practical upgrades include a new 200-amp electrical service and panel, offering peace of mind and accommodating modern electrical needs. The home's location is a true highlight situated behind a laneway that provides direct access to a two-car driveway, ensuring parking is never a concern. Residents will appreciate the proximity to local parks, reputable schools, shopping, and the dynamic downtown Hamilton scene. Whether you're commuting to work or exploring the city's cultural offerings, everything you need is just moments away. Don't miss the opportunity to make 82 Oak Avenue your new home a perfect blend of comfort, convenience, and contemporary living. (id:59911)
Keller Williams Home Group Realty
161 Brock Street
Monkton, Ontario
This is a custom built home on a large lot on a quiet street located only 40 Minutes to KW, 25 minutes to Stratford and 15 minutes to Listowel, Mitchell and Milverton. This one owner home features a large kitchen with loads of cabinetry and abundant counter space with a breakfast nook overlooking the expansive fenced back yard. 2 sets of French doors give you access to the recent deck and patio area. On the spacious main level you will find the bright and inviting primary bedroom with a ensuite bath with a steam shower and large soaker tub and a huge walk-in closet. The main floor also includes another bedroom, living room, dining room, laundry, and access to a bonus room over the garage. The finished basement has in floor heat and offers 2 more bedrooms, 3 piece bath, an oversized rec room with a wet bar and fireplace. The basement could very easily be converted to an apartment as the wet bar area has a hookup for a stove as well and a set of stairs gives excellent access to and from the garage. Outside you will find a aggregate concrete drive with room for 4 vehicles and a hookup for a generator. Updates include a private well drilled in 2019, metal roof ($45,000) in 2018 and the hot water heater in 2025. (id:59911)
RE/MAX Midwestern Realty Inc.
1803 - 170 Sumach Street
Toronto, Ontario
Welcome to 170 Sumach St, Unit 1803 a beautifully renovated, south-facing 1+Den condo built by Daniels Corporation. This bright and spacious unit features 634 sq. ft. of interior living space plus a 52 sq. ft. balcony, and boasts 9-foot ceilings throughout.The versatile den can easily be used as a second bedroom or a dedicated home office. The primary bedroom accommodates a king-size bed and includes a generous walk-in closet. The kitchen offers ample cabinetry, perfect for everyday living and entertaining.Enjoy breathtaking, unobstructed south views of the lake. Recently updated with wide vinyl plank flooring, fresh paint, and brand-new stainless steel appliances (fridge, oven, and cooktop), this unit is move-in ready.Located in a prime downtown location with easy access to the DVP and Gardiner Expressway, you're steps from the TTC streetcar, the Distillery District, Eaton Centre, and other iconic Toronto landmarks. Includes one parking space and a locker.Residents enjoy top-tier amenities: 24-hour concierge, basketball and squash courts, gym, yoga lounge, steam room, party and billiards rooms, outdoor terrace with BBQs, visitor parking, and guest suites.Dont miss this opportunity to own a modern condo in one of Torontos most dynamic communities! (id:59911)
Homelife Landmark Realty Inc.
414 Dundas Street E
Toronto, Ontario
Step into a piece of Toronto's history - This Victorian 3 story is nestled in the vibrant enclave of Cabbagetown and offers five unique self contained units but also presents an exciting opportunity for expansion with the potential for a sixth income generating unit on the lower level. Two private parking spaces conveniently located off the rear laneway ensures parking will never be a hassle but also provides another income opportunity with the addition of a laneway suite (See attachment). All the Mechanical systems, electrical and plumbing have been brought up to date to ensure a seamless operating/living experience. Timeless appeal with its classic architecture and modern amenities, make this your next lucrative venture. (id:59911)
RE/MAX Hallmark Realty Ltd.
20 Goodview Road
Toronto, Ontario
Great Opportunity!!! Well Maintained And Many Upgrades Stunning Bungalow Located In Desirable Don Valley Village Area. Quiet And Friendly Neighborhood. Double Garage Plus 4 Cars Parking On Driveway. Newly Renovated Kitchen With Quartz Counter, Tile Backsplash, Double-Drawer Dishwasher, Unique And Stylish Breakfast Area And Walkout To Backyard. Bedrooms Completely Renovated New Wood Flooring And Custom-Made Barn Doors And The 3rd Bedroom With Built-In Pinewood Staggered Beds And Desk Giving Comfort Space And Enjoyment. L-Shape Open And Combined Living And Dining Room Offers Large Space With Large Windows. Beautifully Finished And Separate Entrance Basement With A Large And Open-Concept Recreation Room Featuring Wet Bar and A Modern Wood Burn Fireplace, 3 Pc Bathroom And The 4th Bedroom That Can Be A Guess Room Or Office. Large, Private And Landscaped Backyard With Cedar Cabana, Swimming Pool And Paved Interlocking Slabs Floor To Entertain All Summer Long. Walk Distance To Subway, Community, Library, Parks/Trails, Fairview Mall, Public School And Secondary School. Minutes To 401, 404/Don Valley Pkwy, North York General Hospital, And IKEA. New Furnace (2024). (id:59911)
Homelife Landmark Realty Inc.
5919 King Street
Manitoulin, Ontario
Seize the opportunity to own a prime piece of real estate in the heart of Manitoulin Island with this impressive freestanding building. Located in a high-traffic area, this property features ~4,000 sq. ft. of versatile space, ideal for a wide range of commercial uses. With commercial zoning already in place, the potential for this property is limitless. The building offers a spacious retail area, two offices, and a well-equipped back work area, all designed for efficiency and flexibility. Whether you're looking to expand your existing business or start something new, this location provides ample room for growth and customization. Nestled in Central Manitoulin, this property is strategically situated to benefit from the local community while offering easy access to major roadways. Take advantage of this rare chance to invest in a prime location with incredible potential for development and future success. This Listing if only for piece of land & free standing commercial building: Inventory, tools, computers, furniture, trucks, portable toilets etc. visible in picture is not part of this listing and or price but can be bought price for which can be negotiated (id:59911)
Homelife Maple Leaf Realty Ltd
Second And Third Floors - 64 Vaughan Road
Toronto, Ontario
Rare Offering in High demand residential neighbourhood office opportunity, 1 or 2 floors, 2,995 SF each. Make this your office, close to home, great potential for this office to shine! Great for gym, yoga, Pilates, ground floor can be large open space, and can make change rooms in basement. Fresh and Modern! Existing Improvements, Lots of space, excellent value. Accessible (elevator or stair access). Close to everything.Near Shoppers, Dollarama, Dentists, Medical practices, local stores, and restos. Great family area. Perfect for Medical, Professional, Retail, Showroom, Fitness, Beauty, Tech, Wellness. High Ceilings, 1 parking per floor, Steps from Yorkville, St. Clair and Yonge area, walking traffic, development and density in area, steps to St. Clair Ave. W. Subway. Affordable $4,000 net per floor. (id:59911)
Cb Metropolitan Commercial Ltd.
