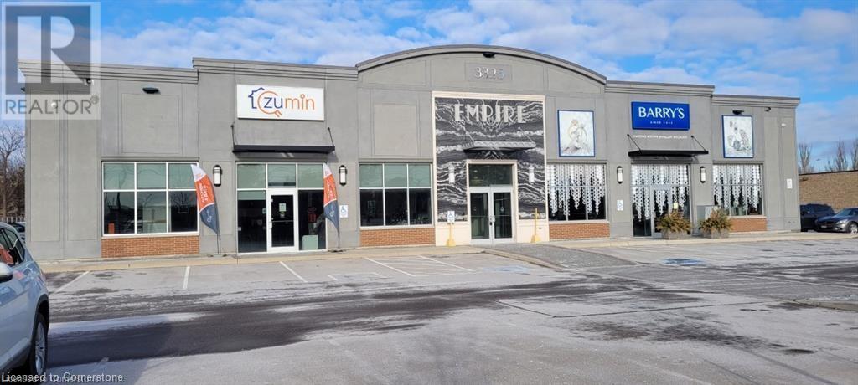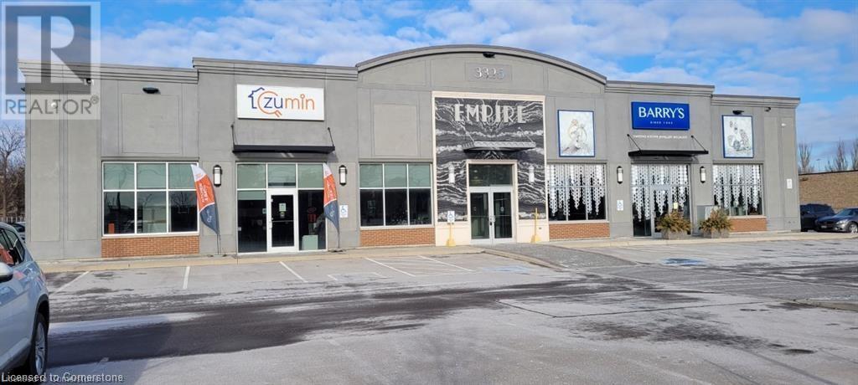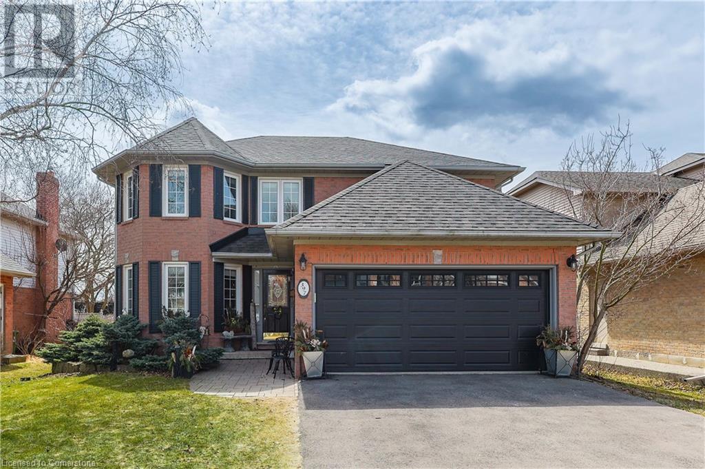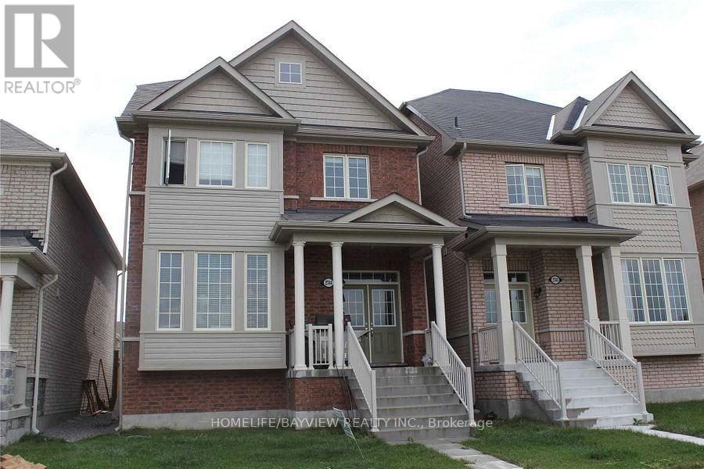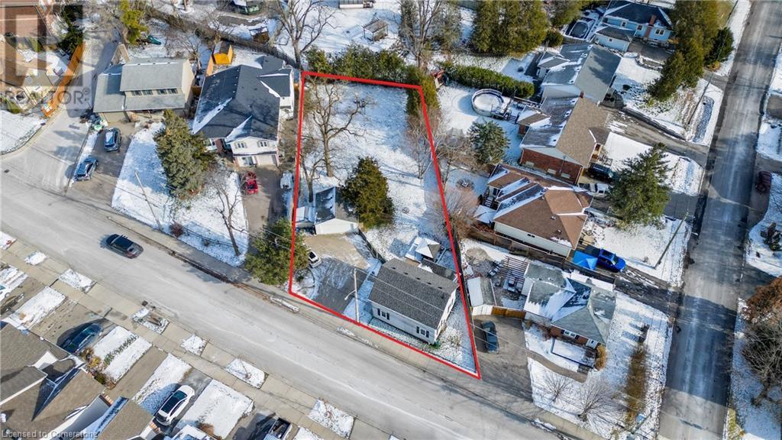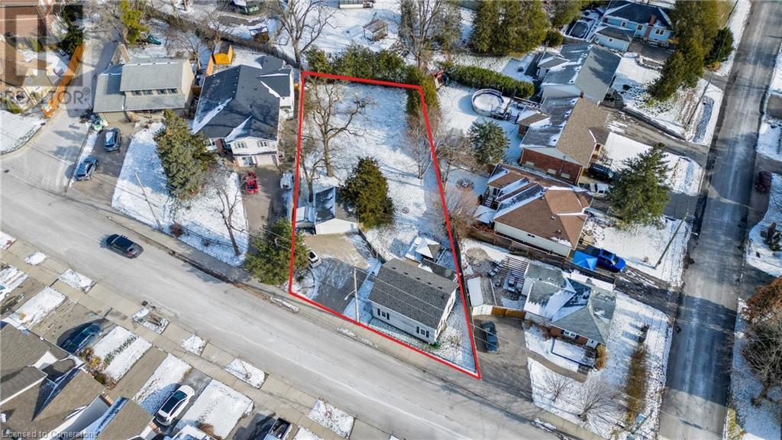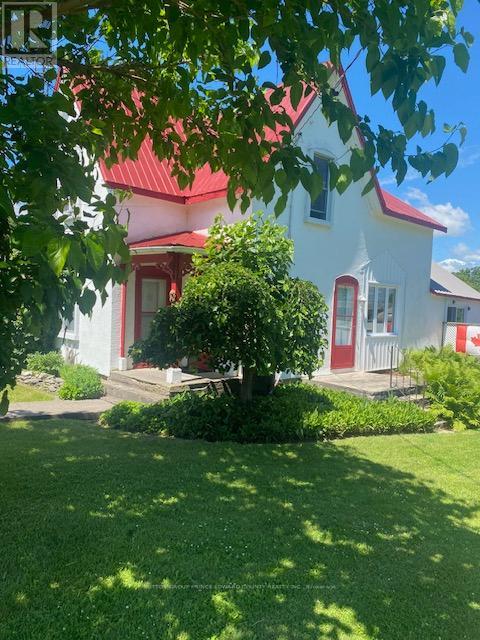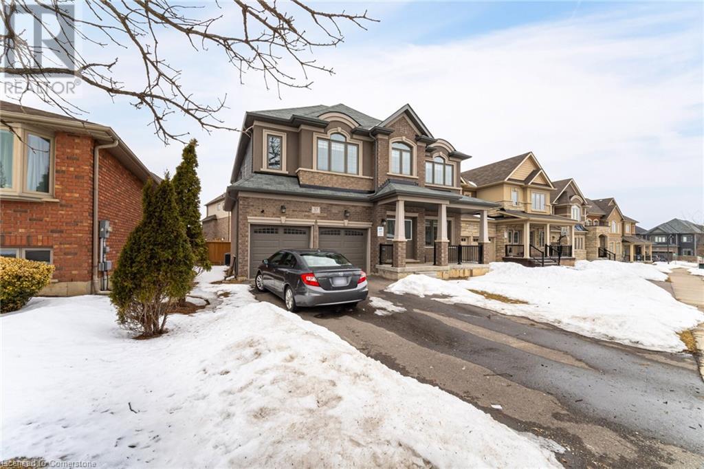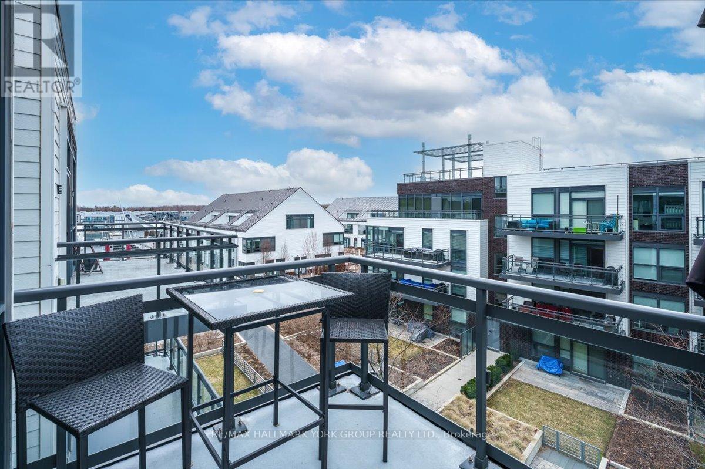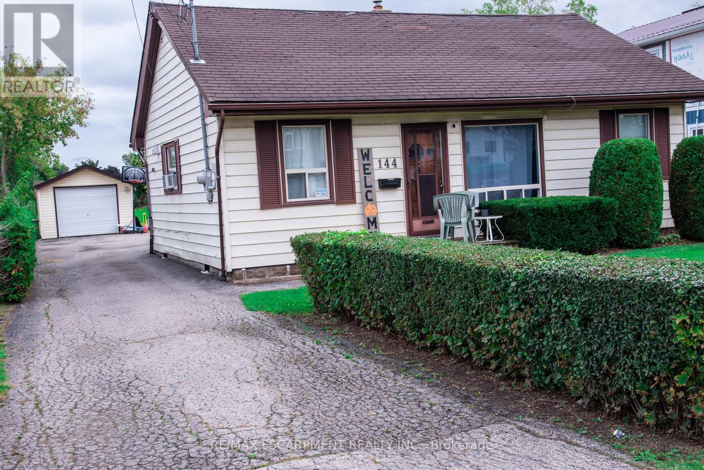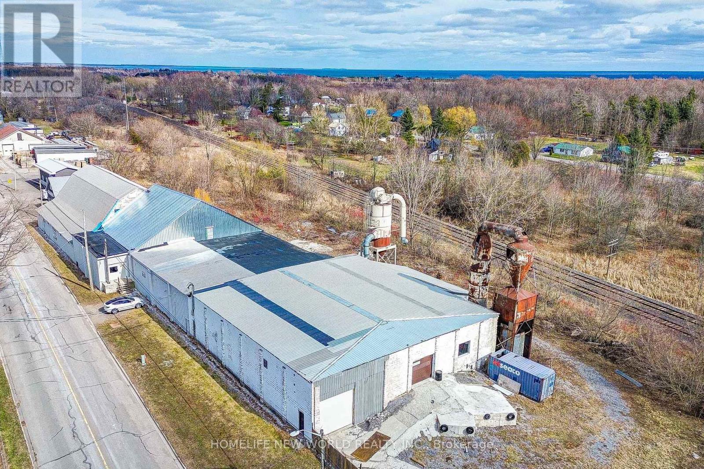3325 Harvester Road Unit# 7
Burlington, Ontario
Calling all flex space/office users looking for creative, collaborative space! The Empire is a modern, open concept office/flex use building with 18 foot ceilings, beautiful polished floors and tons of natural light. This unit that nice windows for great, natural light, its own kitchenette, washroom and exterior & interior corridor entry door. Turn-key, move-in-ready space plus some great common areas including a terrific rooftop breakout room with kitchen and outdoor patio, elevator and wheelchair accessible washrooms. Conveniently located on Harvester with easy access to public transit, highways, ample parking and separate entrance for ease of access or curbside pick-up. (id:59911)
RE/MAX Escarpment Realty Inc.
3325 Harvester Road Unit# 5
Burlington, Ontario
Great flex space/office for creative, collaborative work. The Empire is a modern, open concept office/flex use building with 18 foot ceilings, beautiful polished floors and tons of natural light. This unit that nice windows for great, natural light, its own kitchenette, washroom, and exterior and interior corridor entry door. Turn-key move-in ready space plus some great common areas including a terrific rooftop breakout room with kitchen and outdoor patio, elevator and wheelchair accessible washrooms. Conveniently located on Harvester with easy access to public transit, highways, ample parking and separate entrance for ease of access or curbside pick-up. (id:59911)
RE/MAX Escarpment Realty Inc.
397 Devonshire Terrace
Ancaster, Ontario
Welcome to 397 Devonshire Terrace. Lovely four bedroom Ancaster home with huge primary bedroom which includes en-suite bathroom with separate bathtub and shower, and double walk in closet. Large main floor includes living room/ dining room and sunken family room and main floor laundry room. Offers anytime!! (id:59911)
RE/MAX Escarpment Realty Inc.
2744 Donald Cousens Parkway
Markham, Ontario
Fabulous 4 Bedroom Detached Home With Double Car Garage In The Desired Community of Cornell. Newly Installed Flooring & Freshly Painted (2025) Giving This Home The Brand New Home Feel. Perfect for Families and/or Professionals Looking For Ample Living Space... Approx. 2500 Sq Ft of Bright & Spacious Living With Sufficient Space For Office When Working From Home. Modern Kitchen W/Granite Counter & Stainless Steel Appliances. 3-Sided Fireplace Between Family & Living/Dining Room, Hardwood Flooring Thru/Out Main Floor, 2nd Level: Spacious Master Bedroom With W/I Closet & 4 PC Ensuite, Soaker Tub & Stand-Up Shower, 2nd Bedroom & Library. 3rd Level: Additional Bedrooms (3rd & 4th). Private & Fully Fenced Backyard With Gas Line For BBQ. Coach House Above Detached Double Car Garage Is Tenanted & Separate Metered. Excellent Location: Close to Schools, Shops, MSH (Hospital), Community Center & Transit. (id:59911)
Homelife/bayview Realty Inc.
90 Collier Street Unit# 400
Barrie, Ontario
Discover premier retail spaces in downtown Barrie, now locally owned and managed. This space is situated on the the 3rd floor and has its own parking platform. This space is approx. 40,503.40 s.f. plus an additional 8,514.17 s.f. mezzanine. Designed for potential grocery store or other large user. Loading available off Worsley Street with rough-in for freight elevator available. Public elevator from residential condo to this floor/unit. Located across from City Hall, they offer close proximity to other professional businesses, and the Barrie Courthouse is just a minute's walk away. Additionally, enjoy the advantage of being near the lake, parks, and restaurants, making it an ideal spot in the City Center. Negotiable TI allowance possible with a 5 year lease. Occupancy will be determined based on size, location, and leasehold requirements. Note: measurements may not be entirely accurate. Adjustments and modifications to the premises may affect the final dimensions. Premise will be measured by BOMA standards prior to execution of lease. TMI to be assessed. (id:59911)
Royal LePage First Contact Realty Brokerage
64 Woolwich Street
Kitchener, Ontario
2 x 4Plexes & POSSIBLY MORE can be erected on 2 lots. VALUE IS IN THE LAND! RESIDENTIAL HOME NOT AVAILABLE FOR VIEWING. NOSHOWINGS. Selling as-is. The owner has only submitted for a Record of Pre-submission BUT NO FURTHER ACTION HAS BEEN TAKEN. This would be the new owner’s responsibility. The owner/applicant has proposed a severance create a new residential development lot, in order to identify the development potential for each lot. No severance sketch available currently. The owner/applicant has investigated a potential development concept to which the city has given verbal consent running until May 28,2025, i.e. severance of two lots with approximately equal frontage, demolishing the existing residential home and constructing at a minimal, 2 x 4Plexes & POSSIBLY MORE residential dwellings/density. Minor variance application(s) may be required for reduced lot frontage. The property is designated Built-Up Area and Urban Area in the Region Official Plan (ROP). Property measurements are as follows 156.58x88.50x187.79x75.5 (id:59911)
RE/MAX Twin City Realty Inc. Brokerage-2
64 Woolwich Street
Kitchener, Ontario
2 x 4Plexes & POSSIBLY MORE can be erected on 2 lots. VALUE IS IN THE LAND! RESIDENTIAL HOME VERY VERY RESTRICTED VIEWINGS. Selling as-is. The owner has only submitted for a Record of Pre-submission BUT NO FURTHER ACTION HAS BEEN TAKEN. This would be the new owner’s responsibility. The owner/applicant has proposed a severance create a new residential development lot, in order to identify the development potential for each lot. No severance sketch available currently. The owner/applicant has investigated a potential development concept to which the city has given verbal consent running until May 28,2025, i.e. severance of two lots with approximately equal frontage, demolishing the existing residential home and constructing at a minimal, 2 x 4Plexes & POSSIBLY MORE residential dwellings/density. Minor variance application(s) may be required for reduced lot frontage. The property is designated Built-Up Area and Urban Area in the Region Official Plan (ROP). Property measurements are as follows 156.58x88.50x187.79x75.5 (id:59911)
RE/MAX Twin City Realty Inc. Brokerage-2
1724b County Road 10 Road
Prince Edward County, Ontario
Charming Home for Sale in Cherry Valley, Prince Edward County! This delightful 2-bedroom home sits on half an acre, offering breathtaking views of East Lake. Whether you're looking for a peaceful getaway or a place to host unforgettable family reunions, this property is the perfect retreat!The home has a great working kitchen flowing into the formal dining room and sliding doors to the deck for barbequing or serving the outdoor diners. Gleaming pine floors and wood ceiling show off the heritage while sparkling subway tile and crisp white cabinetry add some modern touches. An upgraded 4 piece bathroom is so tidy and practical and adjacent to the main level laundry room. The 2 upper level bedrooms are large enough to each house 2-4 beds so your extended family can visit and no one will have to sleep on the couch! A garden shed and mudroom has loads of room for all your outdoor toys and equipment. The dollhouse travel trailer will surely be a hit with the little ones to gather for a sleepover or an afternoon of play. Large windows throughout let in plenty of natural light and show off the private views of your country setting. Additional features include; metal roof, poured concrete basement floor and inside french drain, 2 backup baseboard heaters, Rogers service box ready for your internet choices and a clothes line to accommodate all your beach towels! But of course you will spend most of your time outdoors around the campfire, launching your canoe at the free boat launch next door or sipping your County wine on the back deck, front porch, or side patio Most furnishings and appliances are included, making this a move-in-ready opportunity! Enjoy the serene surroundings, soak in the picturesque views, and embrace the charm of Cherry Valley living.Located just minutes from Sandbanks Provincial Park, wineries, Picton shops, fine dining, arts and culture, and the best of Prince Edward County, this home offers the perfect blend of relaxation and adventure. (id:59911)
Sutton Group Prince Edward County Realty Inc.
37 Pace Avenue Avenue
Brantford, Ontario
Stunning 4-Bedroom LIV Home in a Family-Friendly Community! This 2,689 sq. ft. home is perfect for a growing family, featuring 4 spacious bedrooms & 4 bathrooms. The elegant brick & stucco exterior leads into a grand foyer with oversized tiles. The main floor offers a formal living room, a large family room, and a gourmet eat-in kitchen with granite countertops, an island with breakfast bar, crown-molded cabinetry, and a walk-in pantry. A sunken mudroom off the 2-car garage and a 2-piece powder room complete the main level. Upstairs, the primary suite boasts his & hers walk-in closets and a luxurious ensuite with a soaker tub & oversized glass shower. A second bedroom has its own private 4-piece ensuite, while the third & fourth bedrooms share a Jack & Jill 4-piece bath. A convenient second-floor laundry room adds to the home’s practicality. The unfinished basement provides ample storage and future potential, complete with a 200 AMP service & HRV unit. Located in a quiet, family-friendly neighborhood, this home is a must-see! (id:59911)
RE/MAX Real Estate Centre
418 - 271 Sea Ray Avenue
Innisfil, Ontario
Welcome to elevated lakeside living in the heart of Innisfils premier waterfront community where vibrant lifestyle meets future opportunity. This stunning pier-facing condo offers modern comfort and resort-style living with one of the best views in Friday Harbour. Step into a bright, contemporary kitchen featuring quartz countertops, a breakfast bar, under-cabinet lighting, Bosch dishwasher, stainless steel appliances, reverse osmosis system, and mosaic tile backsplash. The open-concept layout flows into the living room with 9 smooth ceilings and floor-to-ceiling windows that lead to an oversized, private patiostretching the full length of the unit with no one above. The spacious bedroom includes a double-wide closet and more natural light through expansive windows. A spa-inspired 4-piece bath features stone counters, vertical tilework, and a glass shower. Additional highlights include in-suite laundry, extra storage, five-panel doors, Hunter Douglas window coverings, underground parking, and a large locker.Enjoy over 200 acres of amenities: an 18-hole golf course, beach, marina, boardwalk, restaurants, pools, Lake Club, fitness centre, tennis courts, splash pad, and more. Future development is just beginningplans include major hotel chains, a Scandinavian-inspired spa & hotel, and more, making this a smart investment opportunity. Airbnb & short-term rentals are welcomeperfect for weekend getaways, family use, or income potential when not in use. Just an hour and a bit from Toronto, this is resort-style living without the hassle. (id:59911)
RE/MAX Hallmark York Group Realty Ltd.
144 Green Road
Hamilton, Ontario
3 bedroom bungalow with detached garage on fabulous 50 ft. wide x 354 ft. deep lot nestled in desirable Stoney Creek area. Eat-in kitchen. Hardwood flooring in living room. Bathroom updated 2020. 200 amps. Updated panel box 2014. Newer garage door 2022. Long driveway with parking for 9 cars. Close to schools & all amenities. Lot size offers potential to add on or knock down & rebuild. (id:59911)
RE/MAX Escarpment Realty Inc.
15 Earl Street
Cramahe, Ontario
Industrial Location Approx. One Hour Travelling Distance From Toronto. Free Standing Building For Lease W/Multi Level Offers A Lot Of Great Interior Spaces For Multiple Uses, Storage And Work Areas. Full Basement Provides Extra Space. Lot Of Parking W/Outside Storage. The Property Is 5 Minutes South Off 401, Big Apple Drive, Colborne. An Unique Ownership Opportunity To Grow And Build Your Business. Zoning is suitable for a huge varieties of heavy industrial uses. (id:59911)
Homelife New World Realty Inc.
