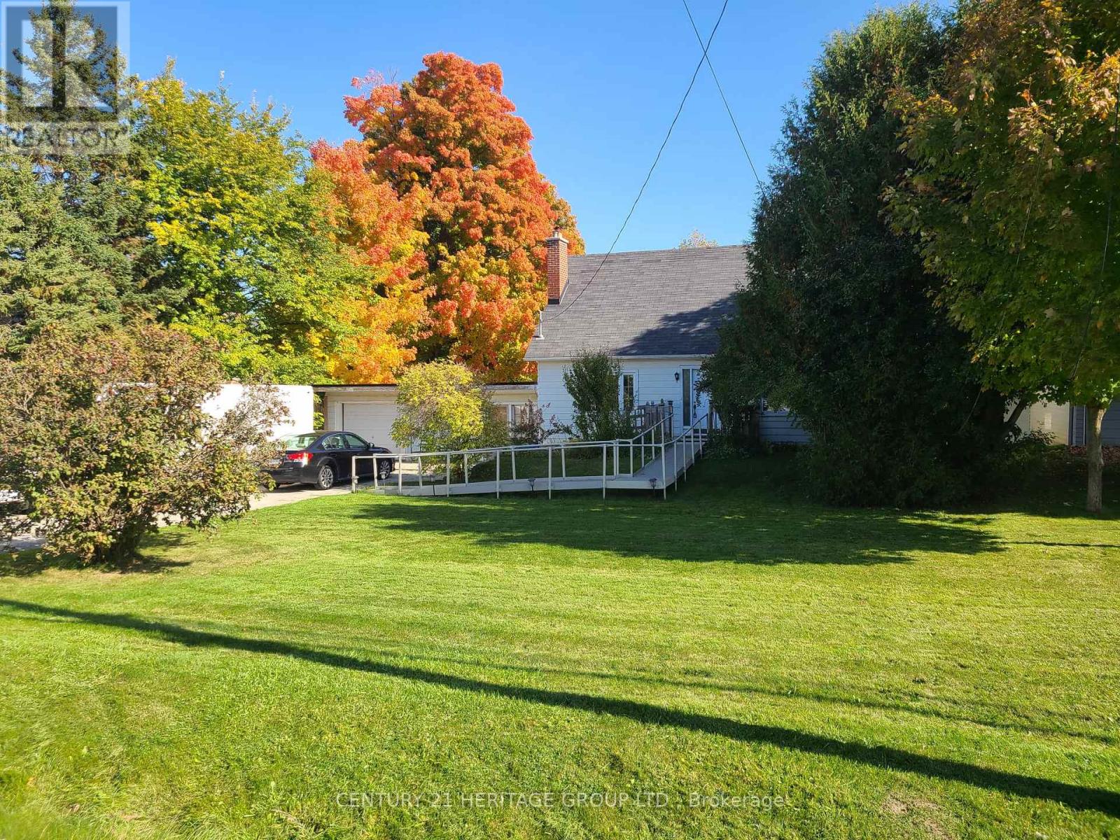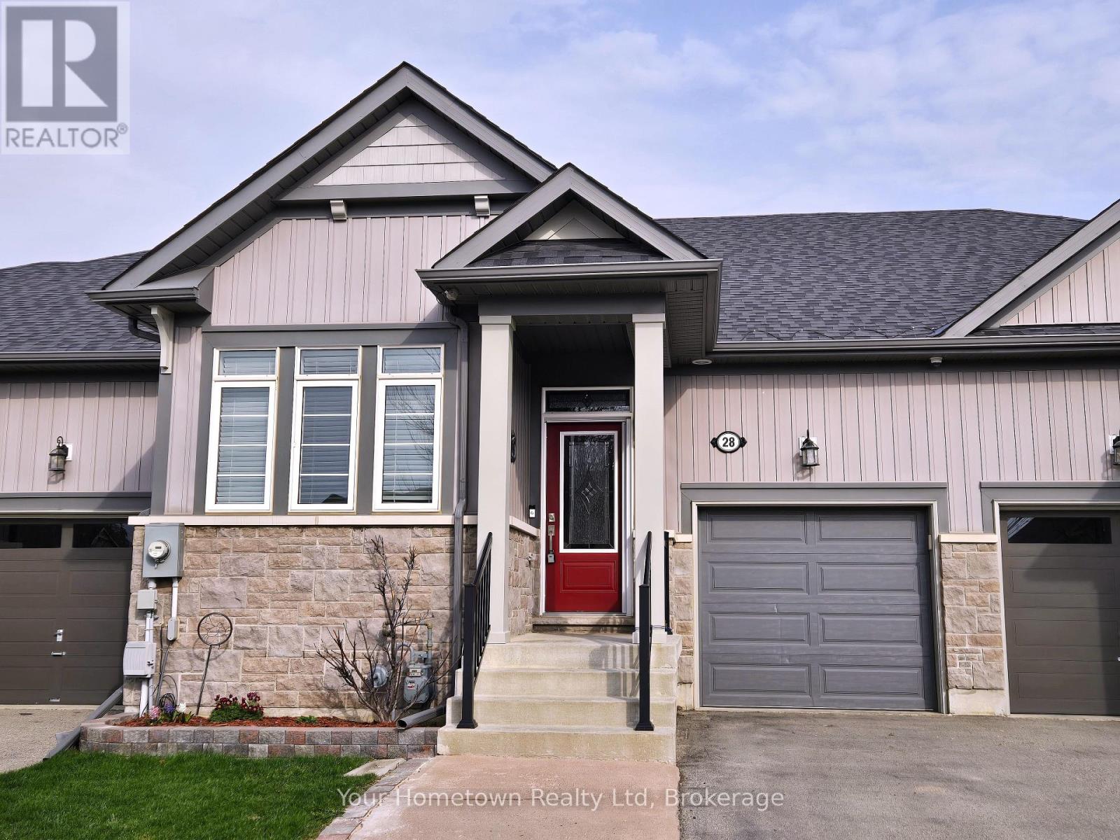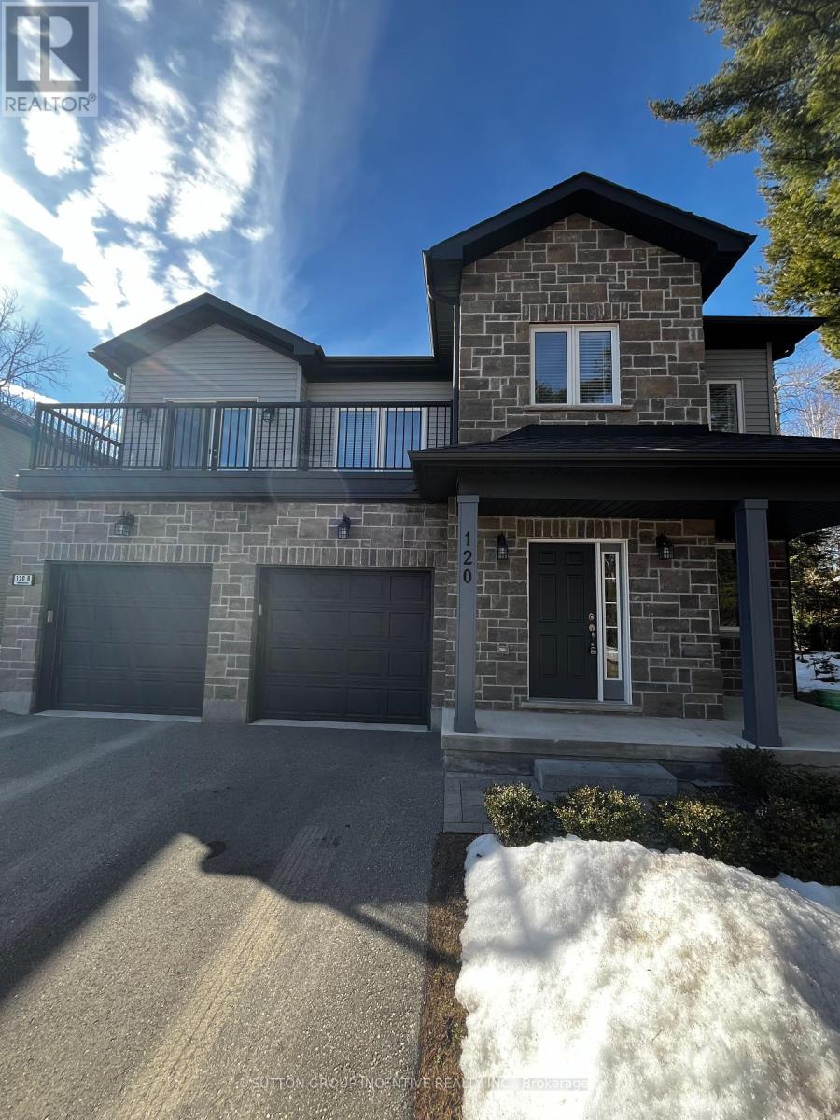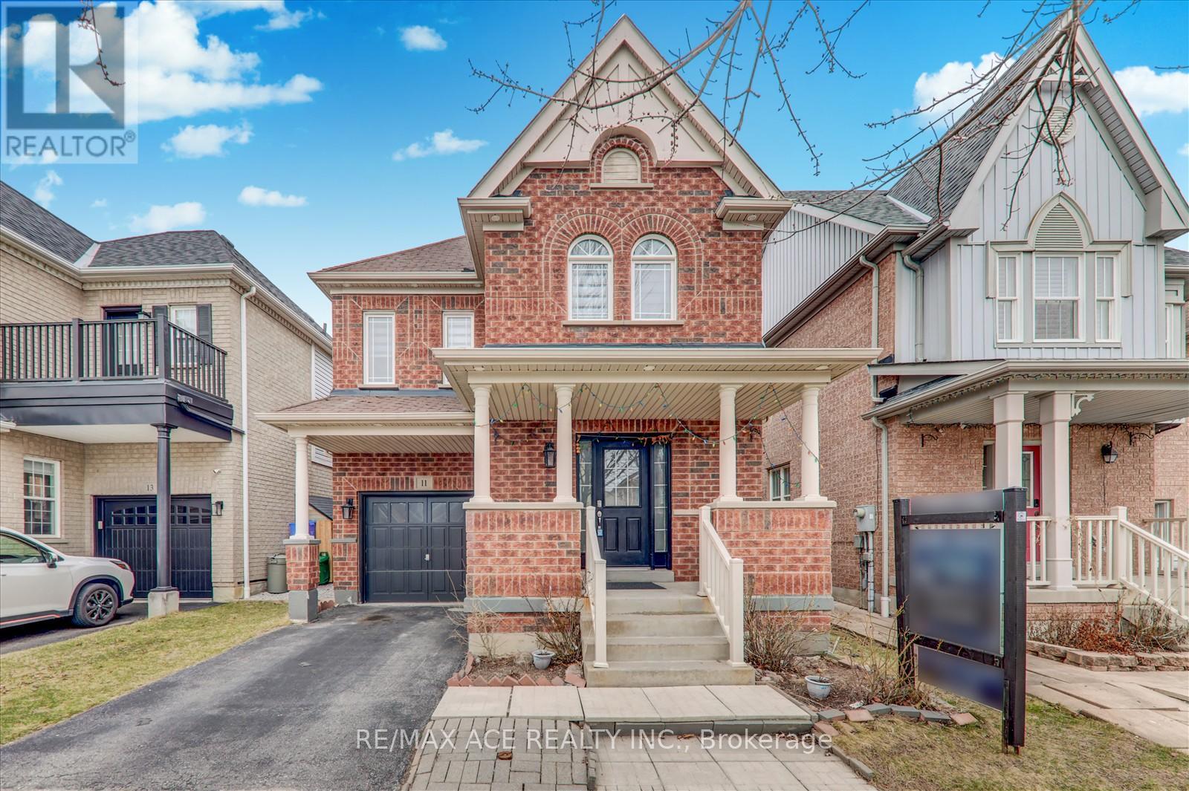22 Main St Street
Glen Williams, Ontario
One of the last Prime Vacant Lots in Historic Glen Williams. A Rare Opportunity! Nestled in the heart of Glen Williams, one of Ontario's last remaining hamlets, this vacant 2.92 acre residential building lot offers a unique opportunity to build your dream home in a community rich with character and charm. Located along the scenic Credit River valley, Glen Williams is known for its heritage buildings, natural beauty, and thriving arts scene. The village boasts a compact community core featuring restaurants, a café, parks, churches, and a historic Town Hall, all contributing to its warm and welcoming atmosphere.The area is home to visual artists and studios, making it a cultural hub that attracts visitors and residents alike. Surrounded by nature trails, conservation areas, and the Credit River, this lot provides an ideal setting for those who appreciate privacy, outdoor activities and a peaceful environment. Don't miss this chance to become part of a close-knit and vibrant community and start your new chapter here. Steps to shops, restaurants and a few minute drive away for all amenities in Georgetown/Halton Hills and all major highways for commuting. **(land next to 585 Main Street N & Across road from Antique store & Mill in GLEN WILLIAMS) (id:59911)
Pine Tree Real Estate Brokerage Inc.
434 Karn Street Unit# 2
Kitchener, Ontario
Recently renovated 3 bedroom basement unit of a legal duplex in the heart of Kitchener, near Victoria and Westmount intersection. Close to all amenities, bus route, schools, shopping etc. Direct bus to both universities, conestoga college. Please contact listing agent to schedule a showing. First and last, full equifax credit scores, letter of employment, references, proof of income is required along with the rental application Shared utilities, internet and parking for 2 cars available. Property is available from July 1, 2025 (id:59911)
Century 21 Right Time Real Estate Inc.
135 - 4685 Jane Street
Toronto, Ontario
4 Bdrm On The Second Floor And additional storage rooms On The Main Level. No Carpets, Gleaming Parquet Floors And Laminate. Solid Wood Kitchen Cabinets& Marble Floors. Bright Living Room With Lots Of Light With East-West Exposure. Spacious Main Floor Laundry room. Comes fully furnished. (id:59911)
Goldenway Real Estate Ltd.
8974 Willoughby Drive Unit# #21
Niagara Falls, Ontario
Gorgeous! Spacious ! Beautifully built in 2021 by award-winning Silvergate Homes, bungalow-townhome in the exclusive Legends on the Green community offers premium finishes, an attached garage, and a 10x15 ft covered deck. Move-in ready with a desirable layout and sleek modern design! A spacious foyer welcomes you, leading to a bright front bedroom with an oversized window perfect for a home office. Down the hall, a stylish full bath is conveniently combined with main floor laundry. The designer kitchen boasts quartz countertops, pristine cabinetry, and an island with a breakfast bar. The open-concept dining and living area features 9-ft ceilings, California shutters, and luxurious engineered hardwood floors. Step through to the deck with glass railings for unobstructed views and access to a stunning interlock patio. The primary bedroom offers a tranquil retreat with a walk-in closet and spa-like ensuite featuring a glass and tile shower. Downstairs, the fully finished basement includes a spacious great room with a surround-sound home theatre, gym space, a large bedroom, and a 4-pc bath. The entire house offers a built in speakers and one fireplace in the living room. With low condo fees, proximity to Legends on the Niagara Golf Course and the Niagara River, and high-end extras like a maintenance-free aggregate stone driveway, interlock patio, upgraded kitchen cabinets, and oversized doors, this dream home wont last long! Bring your fuzzy clients ! (id:59911)
Executive Real Estate Services Ltd
21 - 8974 Willoughby Drive
Niagara Falls, Ontario
Gorgeous! Spacious ! Beautifully built in 2021 by award-winning Silvergate Homes, bungalow-townhome in the exclusive Legends on the Green community offers premium finishes, an attached garage, and a 10x15 ft covered deck. Move-in ready with a desirable layout and sleek modern design! A spacious foyer welcomes you, leading to a bright front bedroom with an oversized window perfect for a home office. Down the hall, a stylish full bath is conveniently combined with main floor laundry. The designer kitchen boasts quartz countertops, pristine cabinetry, and an island with a breakfast bar. The open-concept dining and living area features 9-ft ceilings, California shutters, and luxurious engineered hardwood floors. Step through to the deck with glass railings for unobstructed views and access to a stunning interlock patio. The primary bedroom offers a tranquil retreat with a walk-in closet and spa-like ensuite featuring a glass and tile shower. Downstairs, the fully finished basement includes a spacious great room with a surround-sound home theatre, gym space, a large bedroom, and a 4-pc bath. The entire house offers a built in speakers and one fireplace in the living room. With low condo fees, proximity to Legends on the Niagara Golf Course and the Niagara River, and high-end extras like a maintenance-free aggregate stone driveway, interlock patio, upgraded kitchen cabinets, and oversized doors, this dream home wont last long! Bring your fuzzy clients ! (id:59911)
Executive Real Estate Services Ltd.
32 Elderbank Court
Brampton, Ontario
Stunning Family Home Nestled In Premium Brampton Location Of Heart Lake West In A Sought After St. Backyard Will Remind You Of The Cottage With 2 Decks, Wonderful Views Of The Ravine And Etobicoke Creek. Large Spacious Family Room With Newer Hardwood Floors & Great Windows With South Exposure. New Updated Kitchen Boasts Built-In Oven/Microwave Combo, Cooktop, Quartz Countertop & Breakfast Area. Tenant Pays 70 % Utilities. Bedrooms Are All Good Size With Master Having W/I Closet And Newly Updated 3 Pc Ensuite. Updated & Immaculately Maintained This Home Is Move-In Ready.(Please Note: The Furniture In The Pictures are not included, The House Is Unfurnished. (id:59911)
Homelife/miracle Realty Ltd
20927 Shaws Creek Road
Caledon, Ontario
Entire House for Rent! Experience the best of country living in this charming 3-bedroom upper level with 2.5 washrooms and 1 bedroom in-law suite with separate laundry -nestled on an acre lot in the beautiful Caledon. Spacious living Area With plenty of parking space for your convenience, Very Clean Property, Looking for a triple A tenant (id:59911)
RE/MAX Gold Realty Inc.
10911 Victoria Square Boulevard
Markham, Ontario
Attention!!! Location! Location! Location! Builders/Developers or Build Your Dream Home !! This Stunning 17,104 Sq ft Large Corner Property is next to and within 100 Feet Radius of Recently Developed Townhouse Subdivision. This Exquisite Paradise property is surrounded with mature trees situated in quiet Hamlet of Victoria Square Community/Elgin Mills at the Border of Richmond Hill and Markham Only Minutes to HWY 404, Costco, Home Depot, Schools, Banks, PetSmart, Retail Outlets, Restaurants, Go Train Station, Library, Community Center and Many More Amenities. Extremely High Demand Exceptional Location. (id:59911)
Century 21 Heritage Group Ltd.
28 Middleton Avenue
Centre Wellington, Ontario
Charming Freehold Townhouse in Fergus - Move-In Ready! Welcome to this bright and beautifully maintained 2-bedroom, 3-bathroom freehold townhouse in the heart of Fergus. Perfectly sized for couples, small families, or downsizers, this home offers a thoughtful layout and a host of desirable features, including two four piece bathrooms plus an ensuite. Step into the spacious kitchen complete with a large pantry, perfect for all your storage needs. All appliances are included, making your move easy and seamless. The laundry room features an extra storage closet, adding even more functionality to the space. Upstairs, the primary bedroom boasts his and hers closets, offering plenty of wardrobe space, and ensuite. The fully finished basement is bright and welcoming, enhanced by modern pot lights, ideal for entertaining at the dry bar, playing darts or relaxing .Enjoy outdoor living in your fully fenced backyard, a great space for pets, kids, or quiet evenings. A shed is included for added storage. The garage door is insulated, and the garage is equipped 240 volts power. Located in a friendly, established neighborhood close to parks, schools, and all amenities Fergus has to offer! (id:59911)
Your Hometown Realty Ltd
235 Lakewood Drive
Oakville, Ontario
Located in coveted West Harbour, come discover tranquility and elegance at 235 Lakewood Drive. Nestled on a generous .56-acre lot, embraced by majestic foliage in a private cul-de-sac, this residence epitomizes serene living mere steps from the lake. Crafted by renowned architect Gren Weis, the fusion of stone and wood siding spans over 6,200 square feet. Step into the foyer with its soaring cathedral ceilings, offering glimpses of the expansive living spaces beyond. Designed for seamless flow, this sophisticated layout effortlessly accommodates both grand and intimate gatherings. A bespoke oak staircase adorned with shimmering Schonbek chandeliers leads to the upper levels, where solid oak hardwood flooring graces much of the home. The living room boasts exquisite millwork, custom fireplace, and state-of-the-art entertainment amenities by Canadian Sound Ltd. The gourmet kitchen, recently reimagined, features top-tier appliances, quartz countertops, and abundant storage, with access to a sprawling composite, low maintenance deck. A stately maple wood-paneled study overlooks manicured gardens, providing a serene retreat. Five generous bedrooms, each with an ensuite and ample closets, offer luxurious comfort. The primary suite is a haven of indulgence, flaunting dual walk-in closets, spa-like ensuite with airy vaulted ceilings, skylights, and deluxe fixtures. The lower level is all about leisure and function, boasting a custom-painted wood-paneled rec room with lakeside vibes, alongside a gym, wine cellar, and top-notch utility room. Outside, the meticulously landscaped grounds offer a saltwater pool with waterfall, a spa, and outdoor entertainment system, perfect for alfresco movie nights. This home boasts a brand new roof with lifetime warranty! Stroll to lovely downtown Oakville, trendy Kerr Village, Tannery Park along the Lake & waterfront trails. Close proximity to highly esteemed schools. (id:59911)
Royal LePage Real Estate Services Ltd.
A - 120 40th Street N
Wasaga Beach, Ontario
Welcome home to this beautifully maintained upper-level unit, offering 3 generous bedrooms and 2 full bathrooms just a short walk to Beach 5. Featuring an open-concept living and dining area, a modern kitchen with stainless steel appliances, is the perfect space to spend time with the family. The primary bedroom includes an ensuite bathroom, walk in closet and sitting area, while the additional bedrooms are perfect for family, guests, or a home office. This unit has its own backyard space as well as a garage space with 2 driveway parking spaces. (id:59911)
Sutton Group Incentive Realty Inc.
11 Middlecote Drive
Ajax, Ontario
Welcome to this stunning detached family home built by Great Gulf! Boasting an open-concept modern layout and an attractive all-brick exterior, this beautifully maintained property offers approximately 2,000 sq. ft. of comfortable living space. The main floor features elegant hardwood flooring throughout and durable ceramic tiles in the kitchen. Enjoy cooking and entertaining in the updated kitchen, complete with quartz countertops, stylish backsplash, stainless steel appliances, and pot lights throughout. The spacious family room overlooks the kitchen perfect for hosting family gatherings and making lasting memories. Upstairs, you'll find four generous bedrooms and a convenient laundry room. Bathrooms have been tastefully updated for a contemporary feel. The unfinished basement offers endless potential to bring your own vision to life. Step outside to a fully interlocked backyard ideal for outdoor enjoyment. Dont miss your chance to own this incredible home it wont last long! (id:59911)
RE/MAX Ace Realty Inc.











