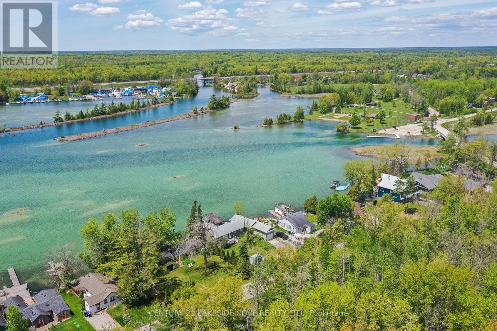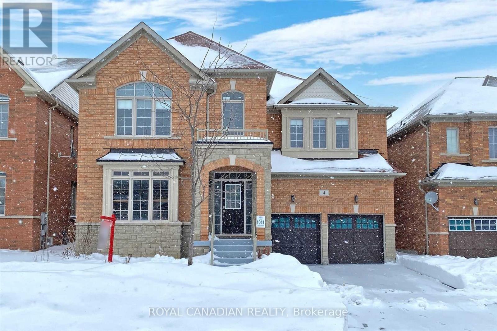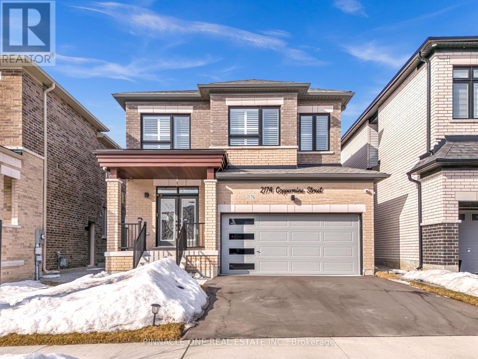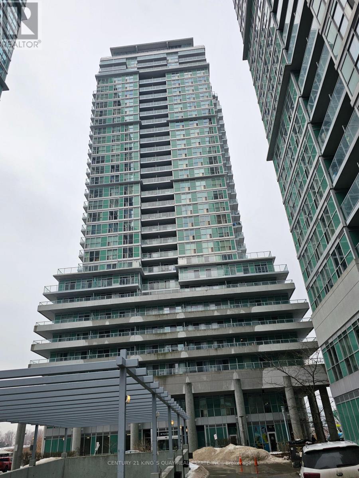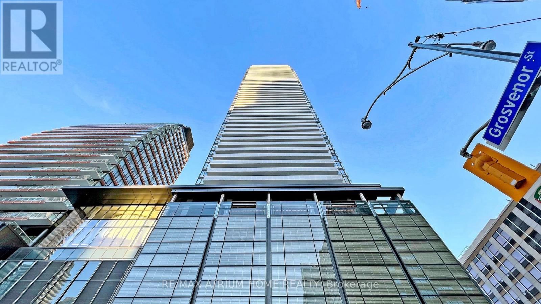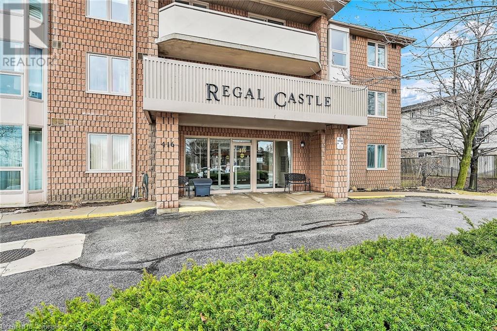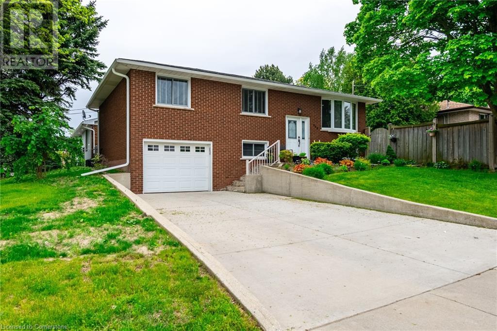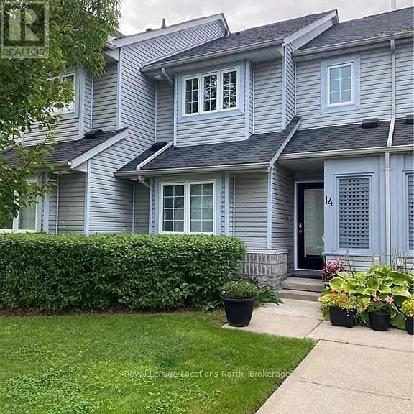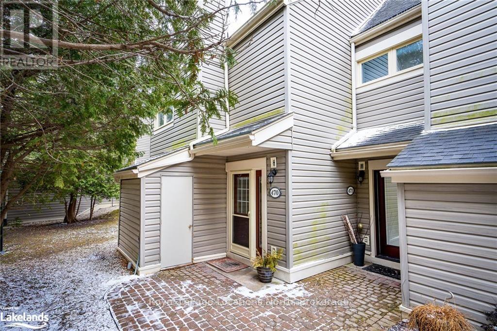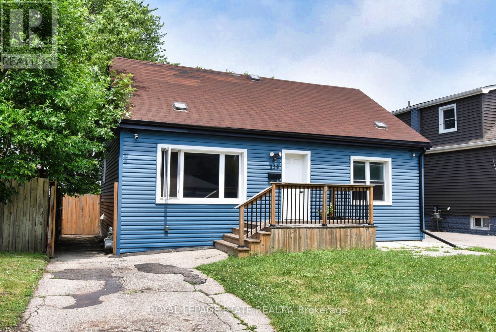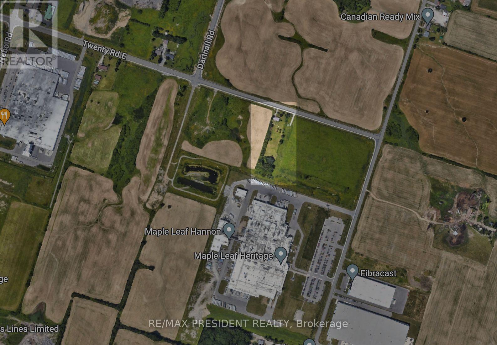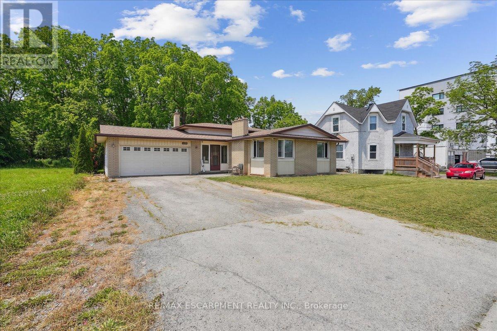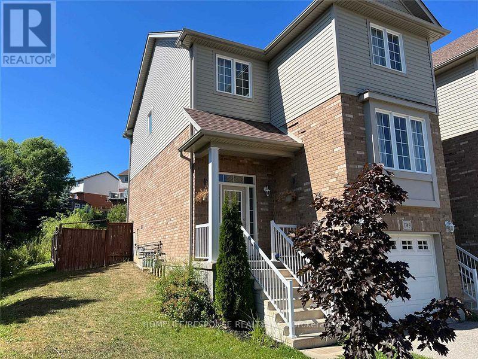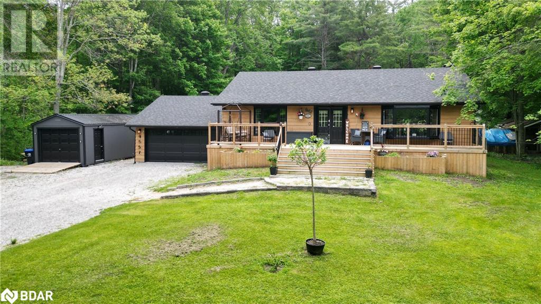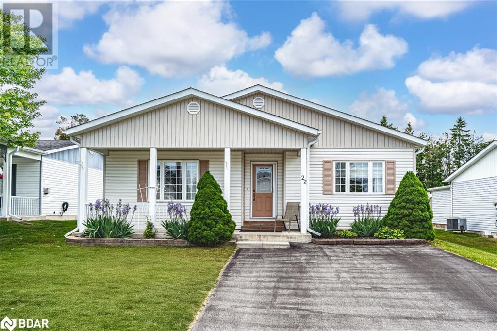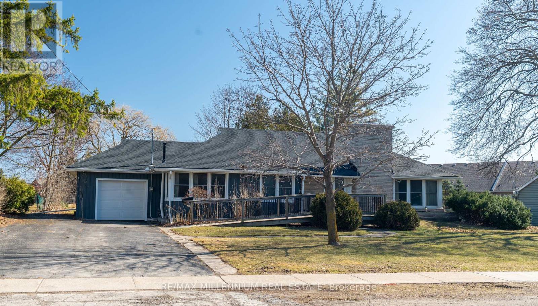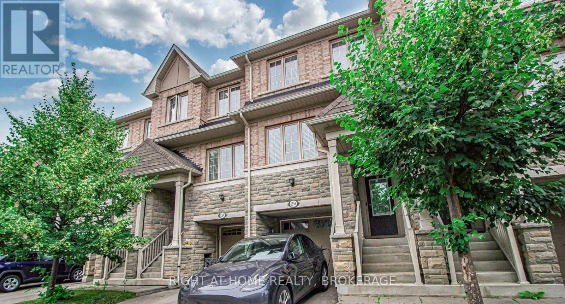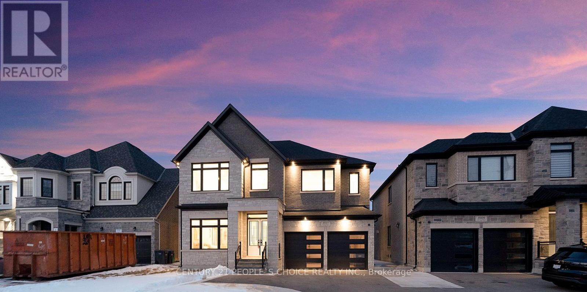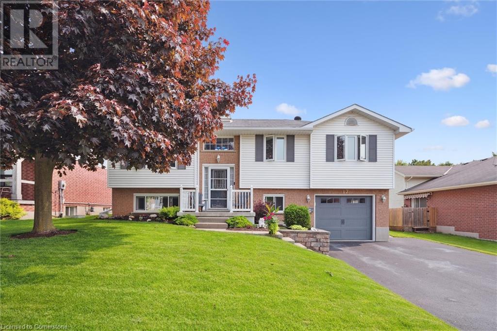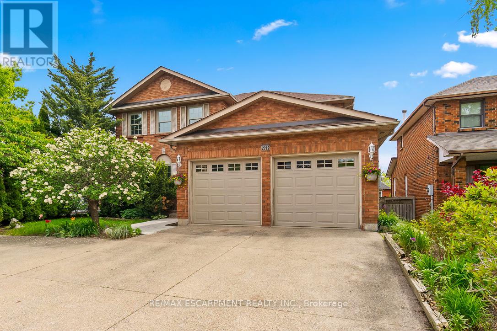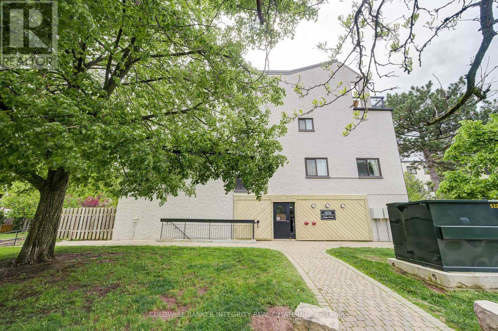Unit 14 - 1 Paradise Boulevard
Ramara, Ontario
Don't Let this Extraordinary Opportunity Slip Away - Claim Your Piece of Paradise with a Stunning Waterfront Condominium that Offers an Unparalleled View of Harbour Lagoon and Lake Simcoe. This Charming 2-Bedroom, 2-Story Retreat on Paradise Blvd. Not Only Boasts an Ideal Vantage Point, Providing Direct Access to Lake Simcoe, Step Inside to Discover a Beautifully Modern Design, Where a Bright, Open Layout Invites the Serenity of the Water Right Into Your Living Space. Picture ourself Enjoying a Delightful Lifestyle Enhanced by Access to a Vibrant Community Centre, Scenic Ramara Walking Trails, Year-Round Fishing, Delightful Onsite Restaurants, a Marina, a Yacht Club and Facilities for Tennis and Pickleball. Engage in a Variety of Outdoor Adventures From Stand-Up Paddle boarding and Kayaking to Snowshoeing, Snowmobiling, Kiteboarding and so Much More! This is More Thank Just a Property - it's Your Dream Lakefront Escape, Perfectly Situated Just 1.5 Hours From Toronto and 25 Minutes From Orillia. Don't Wait, Embrace the Chance to Make This Idyllic Lifestyle Yours! (id:59911)
Century 21 Lakeside Cove Realty Ltd.
7712 Oak Point Road S
Ramara, Ontario
Discover the Ultimate Year Round Retreat in this Stunning 4-Bedroom Bungalow in Washago, Where Breathtaking Sunsets Await You! This Remarkable Property Boasts 75 Feet of Prime Waterfront on Lake Couchiching, Providing the Perfect Backdrop for Relaxation and Recreation. With Nearly 1,600 sq. ft. of Thoughtfully Updated Living Space, This Home Features a recently added Propane Furnace, Central Air Conditioning, Ductwork, an Ensuite Bath and a State-of-the-Art Water Pump with Pressure Tank. The Attic Insulation and Spray Foam in the Crawl Space Ensure Comfort in all Seasons. Ideally Located Just 15 Minutes from Orillia and 1.5 Hours from Toronto, this Open-Concept Design Offers a Seamless Flow Between the Living Room, Kitchen, Dining Room, and Family Room, Making it Perfect for Entertaining. The Property Includes 4 Spacious Bedrooms and 2 Full Baths for Ultimate Convenience. Major Upgrades Include a New Roof (2015), an Ultraviolet Light (2018) and a Reverse Osmosis Water Purification System. With a 200 amp Service, a Cozy Propane Fireplace and an advanced Aquarobic Septic System, This Bungalow Meets All Your Modern Needs. Don't Miss out on this Incredible Opportunity for Short-Term Rental Prospects or to Enjoy Luxurious Lakeside Living Every Day! Take the Train to your Getaway, * Ontario Northlander Train-- Stopping in Washago* (id:59911)
Century 21 Lakeside Cove Realty Ltd.
40 Appleview Road
Markham, Ontario
Welcome To 40 Appleview Road, A Well-Maintained Detached Home Nestled In The Friendly Greensborough Neighbourhood. This Charming Property Features 9 Ft Ceilings And Crown Moulding On The Main Floor, With Hardwood Flooring And California Shutters Throughout. The Functional Layout Is Filled With Natural Light From Large Windows In Every Room. The Living And Dining Area Flows Seamlessly. The Open Concept Kitchen With A Breakfast Area And Walkout To A Large Deck Are Perfect For Entertaining. The Family Room Overlooks Both The Kitchen And The Backyard, Creating A Warm And Connected Living Space. On 2nd Floor, You Will Find Three Spacious Bedrooms, Including A Primary Suite With A 4 Pc Ensuite. The Finished Basement Offers Additional Living Space Complete With An Electric Fireplace. Conveniently Located Near Mount Joy GO Station, Grocery Stores, Parks, A Lake, And More. (id:59911)
Bay Street Integrity Realty Inc.
802 - 8 Beverley Glen Boulevard
Vaughan, Ontario
Refreshed and smartly updated one-bedroom condo in the heart of Thornhills Beverley Glen. Approx. 560sq.ft. of efficient, stylish living upgraded and move-in ready. Offers set as per current bidding process.Located at 802 - 8 Beverley Glen Blvd, this bright and modern 8th-floor suite offers an intelligently planned layout with tasteful updates throughout. Wide-plank flooring and a clean neutral palette set a calm, inviting tone. The kitchen features a quartz countertop, stainless steel appliances, and updated cabinetry, anchored by a compact island with breakfast bar perfect for casual meals or morning coffee.The layout makes excellent use of space. A defined dining area allows for proper sit-down meals, while a separate study nook with built-in bookshelf offers comfort for working from home or reading. The living room leads to a north-facing balcony (approx. 36sq.ft.) with open, unobstructed views and plenty of natural light.The bedroom fits a queen-sized bed with ease and features a textured accent wall, adding visual warmth and boutique character. There is also space for bedside tables and a dresser, along with a walk-in closet that provides generous storage and easy organization. The refreshed bathroom showcases porcelain tile, modern fixtures, and a soft-patterned wallpapered accent wall, bringing a spa-like calm. Elegant lighting and chrome finishes add a polished final touch.Additional features include in-suite laundry and underground parking, completing the package of everyday function and comfort.Building amenities include a 24-hour concierge, fitness centre, party room, library, and visitor parking.Perfectly located near Thornhill Green Park, Promenade Mall, Viva/YRT transit, GO station, York University Express, and everyday essentials. A stylish, move-in-ready condo that blends smart space planning, light design touches, and exceptional convenience in one of Vaughans most walkable communities. Show with confidence. (id:59911)
RE/MAX Excel Realty Ltd.
4 Thimbleweed Street
Markham, Ontario
Luxury 4 bedroom detached home for lease in the prestigious Wismer community of Markham. Situated on a 50' lot and located near top-rated schools including Bur Oak Secondary, Wismer Public School, and Fred Varley P.S. Spacious layout featuring 10-ft ceilings and hardwood floors throughout. Open-concept kitchen with granite countertops, custom cabinetry, and high-end stainless steel appliances. Double garage with epoxy flooring, California shutters, pot lights, and central vacuum system. Oversized primary bedroom with large walk-in closets and 4 upgraded bathrooms throughout the home. Conveniently located close to parks, schools, transit, Mount Joy GO Station, and shopping including Markville Mall. (id:59911)
Royal Canadian Realty
78 Pony Way
Kitchener, Ontario
Imagine having a school so close you can see it from your backyard, and a community centre just a short walk away. Welcome to this brand-new 1,715 sq. ft home in one of Kitchener's most desirable neighbourhoods in the Waterloo area. This modern home offers 3 spacious bedrooms, 3 bathrooms, and a sleek open-concept kitchen designed for both comfort and style. The bright and functional layout is perfect for families or professionals. A walk-out basement with rough-in plumbing for a bathroom adds exciting potential for a future in-law suite or extra living space. Located in a family-friendly neighbourhood with top-rated schools like Oak Creek Public School and Forest Heights Collegiate Institute nearby, this home is close to everything you need. Just minutes away is the upcoming Kitchener Indoor Recreation Complex at RBJ Schlegel Parka state-of-the-art facility with pools, gyms, studios, and wellness spaces offering endless recreational options for all ages. With excellent transit access (only an 8-minute walk to the nearest bus stop) and close proximity to parks, trails, and St. Marys General Hospital, this home offers a perfect mix of modern living and a convenient location. Don't miss your chance to live in a growing community that offers both comfort and future value. Property is currently rented to AAA tenants for $2600/month, and they are open to renew the lease agreement with the new buyer. (If requested) (id:59911)
Ipro Realty Ltd.
Bsmt - 1891 Secretariat Place
Oshawa, Ontario
Welcome to this brand new, never been lived in BASEMENT unit located in the Westfields neighbourhood in North Oshawa! This 2 bedroom, 1 bathroom was recently finished and it offers the ideal living space for a young family or a professional working couple. Large bedrooms, bathroom room and kitchen with quality appliances installed! Walkout entrance that is convenient for access. Close proximity to Ontario Tech University, restaurants, schools, shopping centres, bus stop and amenities! NO PETS or SMOKING! (id:59911)
Keller Williams Portfolio Realty
2174 Coppermine Street
Oshawa, Ontario
Beautiful Modern Full Brick Home In the North Oshawa - Kedron Community - Fieldgate Ursa Model. This Beautiful, 2 Car Detached Home Features 4 Bed & 3 Baths, Spread Over 2,102 Sq Ft, Main Floor & Upper Level With 9 Ft Ceilings, Side Door Entry On Main Floor. Quartz Kitchen counters and Island, Oak Staircase, Tray ceilings in the maters with a 5-pcs ensuite with a frameless shower and standalone bath tub. Boasts a double door entrance with a wrought iron door and private backyard with no houses in the back. Offers Every Modern Amenity That Durham Has To Offer. Big Box Stores, Exclusive Local Boutiques, Dining Establishments, Schools (Elementary, Secondary, And Post-Secondary) Trails, Conservation Areas And Hwy 7 and Hwy 407 and much more. (id:59911)
Pinnacle One Real Estate Inc.
713 - 60 Town Centre Court
Toronto, Ontario
Newly Renovated. Right Next To Scarborough Town Centre, Spacious One Bedroom + Solarium, 2 Walkouts To Large Balcony, Unobstructed Green-View, Granite Kitchen Counter-Top, Ceramic Backsplash, Newly Installed Laminate Floors, Massive L-Shape Balcony, Perfect For Summer Outdoor Relaxation. Steps To Civic Centre, TTC public transit, Easy Access To Hwy 401. 24 Hrs Security. Storage Locker Rooms Are On The Same Floor. (id:59911)
Century 21 King's Quay Real Estate Inc.
3512 - 82 Dalhousie Street
Toronto, Ontario
Immerse Yourself in Urban Charm at Centre Court's Newly Built Condominium, Never Lived In This Stylish 2 Bedroom Suite which Offers a Perfect Blend of Comfort and Convenience in Toronto. Located Amidst an Array of Surrounding Attractions, Residents Can Explore the Vibrant Downtown Scene with Ease. Enjoy Proximity to Iconic Landmarks Such as St. James Park, Massey Hall, and the Bustling St. Lawrence Market. Indulge in Culinary Delights at Nearby Restaurants, Cafes, and Bars, or Take a Leisurely Stroll Along the Picturesque Streets of the Historic St.Lawrence Neighborhood. With Easy Access to Public Transportation and Major Thoroughfares, Including the Dundas Subway Station and Queen Street, the City Is Yours to Discover from This Prime Location. Experience the Dynamic Energy of Downtown Toronto While Enjoying the Comfort and Convenience of Living Here! (id:59911)
Condowong Real Estate Inc.
1903 - 1815 Yonge Street
Toronto, Ontario
Stunning West Facing Condo With Floor To Ceiling Windows. Amazing Building One Block From Davisville Subway. Large 1 Bedroom Condo In The Hottest Building In The Area! You Are Just Steps From Great Restaurants, Shops, Grocery Stores And More. Don't Miss Your Opportunity To Live Here! Extras: All Existing Stainless Steel Appliances, Washer, Dryer. (id:59911)
Right At Home Realty
3215 - 55 Mercer Street W
Toronto, Ontario
Welcome to the Brand New 55 Mercer Condo located in the heart of the entertainment district in Downtown Toronto. Facing West with unobstructed views of the CN TOWER and ROGERS CENTRE includes 1 plus 1 bedrooms, 2 FULL bathrooms located on the 32nd Floor with 9-ftceiling and large windows in every room. Locker Included. Modern open concept kitchen completed with B/I appliances and ensuite washer/dryer. Amenities include luxury lobby furnished by Fendi, 24-hour concierge, private dining room, outdoor lounge w/BBQ and fire pit, dog walk, and a fantastic fitness centre completed with private Peloton pods, cross-training & cardio zones, yoga studio, sauna, outdoor basketball court, and many more. Walking distance to the city's finest entertainment & dining experiences - steps to CN Tower, Rogers Centre, Tiff Lightbox, TTC, Financial district ,PATH, shops and restaurants. (id:59911)
First Class Realty Inc.
3207 - 501 Yonge Street
Toronto, Ontario
Welcome to 501 Yonge St- Teahouse Condos. Sunrise East Facing Unobstructed One Bedroom Plus Den Unit, Biggest 1+1 in the building with locker! open-concept kitchen flows into a spacious living and dining area, ideal for entertaining or relaxing. The primary bedroom features floor-to-ceiling windows and a functional square layout. The generous den offers flexibility and can easily serve as a large home office or second bedroom. Features Designer Kitchen Cabinetry With Stainless Steel Appliances & Stone Counter Tops. Floor To Ceiling Windows, Hardwood Flooring Throughout. Steps To The University Of Toronto, Ryerson, George Brown, Eaton Centre, Restaurants, Hospital Row, Queens Park, T.T.C. Subway, Bloor Street-Yorkville Shopping-urban living in the heart of Toronto (id:59911)
RE/MAX Atrium Home Realty
416 Limeridge Road E Unit# 309
Hamilton, Ontario
Welcome to the well maintained Regal Castle, located in the prime Hamilton Mountain community walking distance to Limeridge Mall. The spacious condo features 2 large bedrooms with walk-in closets, 2 4-piece bathrooms , a large in-suite laundry room situated on the top floor with great views. The building provides a range of amenities for your enjoyment, including a fully equipped gym with sauna, and a spacious party room. This condo is perfect for retirees or those looking to downsize, close to major highways, public transit and shopping. (id:59911)
Royal LePage State Realty
389 Hawkridge Avenue
Hamilton, Ontario
Welcome to 389 Hawkridge Avenue – A Beautifully Updated Raised Bungalow in Hamilton's Desirable Yeoville Neighbourhood This charming 3+1 bedroom home boasts gleaming hardwood floors, elegant pot lights, and a stunning white kitchen adorned with granite countertops and stainless steel appliances. The open-concept main floor is perfect for entertaining, featuring spacious living and dining areas. The finished basement, with a separate entrance, offers a versatile space ideal for a potential in-law suite, complete with a cozy family room, additional bedroom, and updated bathroom. Step outside to a large, beautifully landscaped yard, perfect for summer gatherings and relaxation. Located in a prime area, this home provides easy access to the Lincoln Alexander Parkway, QEW, 403, shopping, dining, and public transit. Don't miss the opportunity to make this exceptional property your new home! RSA (id:59911)
RE/MAX Escarpment Realty Inc.
37 Rapids Road
Tweed, Ontario
Experience the best of rural living at 37 Rapids Road! A landscaped stone walkway leads to the custom-built 2021 bungalow offering 3900 square feet of finished living space, 3+1 beds and 3 full baths. Hardwood flooring flows throughout the main level with an open dining, living and chefs kitchen complete with thoughtful details. Adjacent to that youll find the butlers pantry with a sink and rough-in for main level laundry providing ample storage. The primary bedroom includes an enviable ensuite and luxurious walk-in closet. Downstairs youll find a versatile bright basement featuring sealed concrete floors, a wet bar, laundry, bedroom and elegant bathroom. Keep this dream recreational space for yourself or transform it into an in-law suite. Its all in the details: This home is fully-spray foamed to boost energy efficiency, equipped with a full-home backup generator and EV charging. The landscaped property includes a 50-year warrantied Timbertech PVC deck directly off the dining room for Summer meals, plenty of patio space and a 1500 square foot heated, spray-foamed garage/workshop with 14' ceilings. Down the road from the Trans Canada Trail and surrounded by nature - a fantastic location for outdoor enthusiasts. Just 5 minutes to Tweed for all your daily amenities, and 20 minutes to either Hwy 401 or Hwy 7. (id:59911)
Century 21 Lanthorn Real Estate Ltd.
55 Muskoka Avenue
Oshawa, Ontario
Just Listed - 55 Muskoka Ave, Oshawa, Lakefront living in the heart of Oshawa- and offered for the first time in decades! This charming 5-bedroom, 4-season home sits right on Lake Ontario with direct water views and just steps from Lakeview Park. Whether you're soaking in the sound of the waves from your oversized sunroom or enjoying a morning coffee on the large back deck, this property offers an unbeatable blend of peace, space, and potential. The unfinished basement is a blank canvas for your creative touch- and at this price point, its a rare waterfront opportunity that wont last long. Waterfront. 5 Beds. Priced to Sell (id:59911)
Land & Gate Real Estate Inc.
14 - 146 Settlers Way
Blue Mountains, Ontario
WALK TO THE VILLAGE SKI SEASON RENTAL in Heritage Corners. This spacious and bright home is perfect for you to enjoy the winter months. Located in a quiet community with beautiful views of the hill. Featuring 4 bedrooms -all four bedrooms have queen beds. The Lower Level features a gas fireplace, Rec Room with TV, and bar area, fourth bedroom, and jacuzzi tub. Relax in the sauna after a long day of skiing! One reserved surface parking space and ample visitor parking as well. Ten minutes to Collingwood or enjoy all that Blue has to offer this coming winter season! Seasonal price is $12,000 (id:59911)
Royal LePage Locations North
470 Oxbow Crescent
Collingwood, Ontario
ANNUAL or SEASONAL rental available in the Oxbow Homes community that backs onto beautiful views of the escarpment, surrounded by walking/riding trails and golf course. Enjoy your time in this gorgeous resort area! Situated on a quiet street, this furnished & spacious end unit condo has a wonderful open plan kitchen and living area with huge vaulted ceilings. Walkout to a the sun-drenched back deck and amazing outdoor space that has stairs leading down to a large patio! The main level has 3 good size bedrooms, bathroom and laundry. The second level has the open kitchen living dining area with fireplace in the sitting room, a perfect space for entertaining as well!! The third floor/loft space offers a huge primary suite with walk-in closet and ensuite, open to below. Downtown Collingwood is very close with amazing shops and restaurants, Cranberry Golf Course and the beautiful beaches on Georgian Bay are just around the corner, and just a 10 min drive to Blue Mountain! (id:59911)
Royal LePage Locations North
22 Stirton Street Unit# Attic
Hamilton, Ontario
All-Inclusive Attic Apartment – $1,150/month Freshly painted and full of charm, this cozy attic apartment offers comfort, convenience, and great value—all for just $1,150/month all inclusive! Enjoy a quiet, private space with bright windows, updated finishes, and plenty of character. Key Features: All utilities included (heat, hydro, water) Freshly painted throughout – clean, bright, and move-in ready Quiet, well-maintained building Ideal for a single tenant Laundry coming soon (will be available for an additional cost) Located in a friendly neighbourhood close to transit, parks, and local shops. A great option for someone looking for a tidy, stress-free rental to call home. (id:59911)
Keller Williams Complete Realty
92 Ardsley Road
London North, Ontario
Welcome to this bright and spacious 3+2 bedroom home, perfectly located near transit, shopping, and Western University. Ideal for families, professionals, or students, this beautifully maintained property offers comfortable living and modern updates throughout. The main floor features an inviting living room with new pot lights, a functional eat-in kitchen, and a primary bedroom with a convenient cheater ensuite. Downstairs, you'll find a fully finished basement with two additional bedrooms, a large rec room perfect for relaxing or entertaining and a separate laundry area. Enjoy outdoor living in the private backyard with a deck, motorized awning, and plenty of green space. The detached, insulated single-car garage and spacious driveway with parking for four vehicles add to the homes appeal. (id:59911)
RE/MAX Gold Realty Inc.
339 Melvin Avenue
Hamilton, Ontario
Welcome to this beautifully renovated gem offering nearly 2,100 sq ft of modern living space, located in an unbeatable location just minutes from highway access, shopping, and public transit! No detail has been overlooked! Enjoy luxury vinyl flooring throughout (no carpet!), two gorgeous modern kitchens, and sleek updated bathrooms. This home is truly turn-key with a versatile layout including an in-law suite with a separate entrance, perfect for extended family or potential rental income. Bright and Spacious Sunroom opens directly to a large, private fenced in backyard ideal for entertaining or relaxing in your own oasis. Whether you're looking for a multi-generational home, an income opportunity, or just an upgraded space to call your own, this property checks all the boxes. (id:59911)
Royal LePage State Realty
5291 Twenty Road
Hamilton, Ontario
Residential House not included. Land Lease only. Available for lease: 1.87-acre M3-zoned industrial lot in Redhill Industrial Park. This graded parcel comes with permits in place and features two curb cuts-one servicing the existing residential home (not part of the lease), and the other providing direct access to the land available for lease. The M3 zoning permits a wide range of industrial and business park uses, including: Truck and trailer parking, dump truck parking, outdoor storage, automotive dealership and many other permitted uses under M3 zoning the land will be fully fenced prior to possession. (id:59911)
RE/MAX President Realty
66 Fall Fair Way
Hamilton, Ontario
This move-in-ready freehold townhome is loaded with space, style, and extras. With nearly 1,800 sq ft of finished space, this home features 3 bedrooms (including a generous primary suite with ensuite and walk-in), 4 bathrooms, hardwood flooring, 10 ceilings, and a warm gas fireplace in the living room and Basement Rec rrom.You'll love the open-concept kitchen with rich espresso maple cabinetry and granite countertops, perfect for gatherings around the spacious dining area.Step outside and escape to your own private backyard oasis fully fenced and thoughtfully designed with a cozy area, lot's of space for kids or pets to play, a charming garden shed, and a gazebo thats perfect for relaxing, entertaining, or enjoying summer evenings under the stars.Even better this property includes all existing appliances, a stand-up freezer, a 75" TV on the main floor, and a 55" TV in the basement. Whether you're upsizing or buying your first home, this one checks all the boxes. Don't miss your chance book your showing today! (id:59911)
Exp Realty
180118 Grey Road 9 Road
Southgate, Ontario
Welcome to 180118 Grey Road 9, Southgate. A nature lovers dream with endless possibilities. Nestled on 10 Acres of Mother Natures bounty, this versatile property is perfect for those seeking privacy, space, and a connection to the outdoors. Excellent opportunity for a Hobby farm, with chicken coop, duck pond, and tons of potential. Complete with 20 x 30 shop, with 10 foot door allowing for large equipment storage. This Very private 3 Bedroom, 1 Bathroom bungalow features hardwood floors throughout, granite countertops, and a spacious layout that invites warmth and comfort. Only 2 minutes from downtown Dundalk, close to school, shopping, town pool and medical offices. Easy commute to Highway 10, under 1 hour to Brampton. This Home includes an unfinished basement with laundry, offering potential to expand or customize to your needs. Grab that coffee and Enjoy relaxing on the large covered front porch with giant 12 x 28 front deck. Endless gardens and green space with ready to pick rasberries, cherries, black current and apple trees, plus black walnut and chestnut trees. Whether you're skating on your private pond in winter or exploring the surrounding natural beauty, this home brings the outdoors to your doorstep. (id:59911)
RE/MAX Real Estate Centre Inc.
330 Rosewood Avenue
Fort Erie, Ontario
Welcome to cottage country south! Gorgeous clear canvas (33x105') to build your dream home or your seasonal retreat. This beautiful building lot is located in the heart of the coveted mature cottage node of Crystal Beach! Services including hydro, water, & sewer are at the lot line. Just footsteps to renowned Bay Beach and Crystal Beach's revitalized town core - cute shops & good eats! US buyers - we welcome you! Why deal with traffic and prices going north? Enjoy your summer at the beach and begin living the life you deserve! (id:59911)
RE/MAX Escarpment Realty Inc.
4498 Ontario Street
Lincoln, Ontario
An incredible opportunity on a rare 60x150 lot with General Commercial zoning! This spacious and meticulously cared-for 4-bedroom, 4-level backsplit offers unmatched flexibility perfect for a home-based business, professional office, or future redevelopment. Situated on a high-exposure corridor, the property blends residential comfort with commercial potential. Featuring multiple living areas, a walkout to the backyard, two fireplaces, and a generous 20x22 garage, this home is a standout in both function and form. A must-see for entrepreneurs, investors, or families looking for something truly unique. Note: Photos have been modified to remove tenants belongings. (id:59911)
RE/MAX Escarpment Realty Inc.
9 - 305 Briarmeadow Drive
Kitchener, Ontario
Amazing 2 Story, 3 bedrooms & 3 washrooms freehold townhouse in a great location in Kitchener. End unit with lots of windows and a sun filled home. Great layout with amazing room sizes. Very Beautiful backyard. Ensuite washroom. 2 parking spaces in a very calm neighborhood. Close to public transportation, schools, and shops. Very Low Common Element Fees. (id:59911)
Homelife/response Realty Inc.
4557 Trent Trail
Washago, Ontario
Discover your private oasis at this exceptional 3+1 bedroom, 2-bathroom bungalow, perfectly situated on a very private 1.11-acre lot with deeded waterfront access to the Trent-Severn Waterway, just steps away! This move-in-ready home boasts approximately 2750 sq.ft. finished finished, welcoming you with abundant natural light from bay windows in the living and dining rooms, complemented by updated lighting. The open, eat-in kitchen, renovated in 2016, features expansive light cabinetry, laminate flooring, and a walkout to a deck, while the main level includes three spacious bedrooms. The fully finished basement offers a large recreational room, a dedicated gym, utility room and storage room. Outside, enjoy a newer roof (2022), eaves, and soffits, plus a double-car attached garage and a newer 12 x 30 ft. detached garage with front and rear door. The huge backyard with deck, fire pit and pond backs onto a 10-acre shared forest, providing ultimate privacy, and a new large front deck offers a peaceful spot to relax and enjoy nature. Conveniently located minutes to Lock 42, Washago and 15 minutes to Orillia, this property offers serene country living with unparalleled access to nature and water. (id:59911)
Coldwell Banker The Real Estate Centre Brokerage
22 Trellis Lane
Innisfil, Ontario
CUL-DE-SAC COMFORT WITH PEACEFUL COUNTRY VIEWS - A RARE FIND IN SOUGHT-AFTER SANDY COVE ACRES! Welcome to a rare gem tucked away on a quiet cul-de-sac in the highly desirable Sandy Cove Acres community. Backing onto serene green space and open farmland, this home offers outstanding privacy and a peaceful connection to nature. Just a short walk away, you’ll find a convenient plaza with a cafe, pharmacy, and everyday essentials, along with scenic walking trails and vibrant community centres featuring outdoor public pools. Enjoy the best of both worlds with quick access to South Barrie’s major shopping and the GO Station in under 10 minutes, or spend the day at Innisfil Beach Park and the lively Innisfil core, just 15 minutes from your doorstep. The home charms from the start with a welcoming covered front porch and neat gardens, while the lush, landscaped backyard with mature trees and a spacious deck sets the scene for relaxing, dining outdoors, or entertaining as the sun sets over the fields. Inside, the open-concept layout is bright and inviting, with a cozy gas fireplace in the living room, a well-appointed kitchen, and a sunlit family room with oversized windows and a walkout to the deck. Two generously sized bedrooms include a primary suite with a walk-in closet and private 3-piece ensuite, complemented by a full 4-piece bath and convenient main floor laundry. The full unfinished basement offers ample storage space or future potential. Impeccably maintained with recent updates including a newer furnace and shingles, and complete with a central vacuum system for effortless upkeep, this home delivers exceptional value and comfort. Opportunities like this don’t come along often - don’t miss your chance to make this your #HomeToStay, and start living the lifestyle you’ve been dreaming of! (id:59911)
RE/MAX Hallmark Peggy Hill Group Realty Brokerage
2 Nature Trail
Innisfil, Ontario
Discover this exceptional opportunity: a rare 3-bed, 2.1-bath home, w/ over 1500 sq ft of living space, thoughtfully updated inside & out. The main living area features new flooring, large bright windows, a cozy f.p, & a spacious dining space—perfect for entertaining. The kitchen offers ample storage w/ a generous pantry, modern cabinetry, an oversized s.s sink, & new flooring. The primary bedroom includes double closets & is complemented by a 2-pcs bath. An additional tastefully reno'd 3-pcs bath is conveniently accessible from both the primary & 2nd bedrooms. For added flexibility, this property includes a full in-law suite w/ its own separate entrance from the back deck. The suite boasts a large living area, a full kitchen, a sizeable bedroom, & a modern full bath w/ a walk-in shower—ideal for aging parents, visiting guests, or extended family. Situated just inside the entrance to the park, this corner lot offers privacy, generous space, & a peaceful setting. The backyard features an 8x10 garden shed nestled among mature trees, & steps from your back door, you'll find a refreshing pool-perfect for summer days. Enjoy relaxing mornings on the covered front porch, or host outdoor gatherings on the spacious back deck. This home combines interior updates w/ exterior enhancements, including newer siding, insulation, & most windows. The property provides 2 dedicated parking spots, w/ additional parking in the common areas—eliminating street parking hassles. Additional features include 2 ductless A.C. units, a water softener, and a state-of-the-art combi system providing efficient gas-fueled hot water, radiant heating, & a tankless hot water heater—all in one compact, space-saving system. Near the shores of Lake Simcoe, this community offers 3 clubhouses, exercise & kitchen facilities, indoor/outdoor shuffle board and 2 large, heated saltwater pools. Don't miss your chance to own this spacious home in an unbeatable location! Contact us today to make it yours. (id:59911)
Royal LePage First Contact Realty Brokerage
243 West Street
West Lincoln, Ontario
Investors & Renovators Unlock The Potential! Opportunities like this don't come around often in the heart of Smithville! Sitting on a massive 95 ft x 333 ft lot, this 3-bedroom, 1-bath home is loaded with potential and waiting for your vision. Whether you're looking to renovate, flip, rent, or build your dream home, this property offers endless possibilities. The home features a solid layout with spacious principal rooms and an unfinished basement complete with a separate walkout perfect for creating additional living space, an in-law suite, or income potential. Outside, the oversized lot provides more than enough room for outdoor entertaining, gardens, or even future development (buyer to do own due diligence). This is your chance to own a large parcel right in town and transform this property into something special. Property is being sold as-is, where-is, with no representations or warranties from the seller. Don't miss out opportunities like this are rare in Smithville! OPEN HOUSE SATURDAY APRIL 12TH 2-4PM (id:59911)
RE/MAX Millennium Real Estate
Bsmnt - 5759 Riverdale Crescent
Mississauga, Ontario
Specious two bedroom & one bathroom basement apartment available for rent in East Credit area nearby Creditview and Bristol Road. Easy access to variety of amenities including schools, Bus stop, Park & shopping plaza. Close to Heartland Town center. Only for working professionals. Tenant to pay 35% utilities (id:59911)
Maxx Realty Group
396 Scott Boulevard
Milton, Ontario
In Milton's desirable Scott neighborhood this beautifully maintained 4-bedroom, 4-bathroom detached home offers nearly 3,600 sqft of above-grade living space, including a versatile third-floor loft with a full bath, perfect for a home office or guest suite. The main floor features a bright open-concept layout with hardwood floors, pot lights, a cozy family room with fireplace, and a chefs kitchen equipped with built-in Viking stainless steel appliances, granite counters, and a walk-in pantry. The spacious primary suite includes a large walk-in closet and a luxurious 5-piece ensuite, while the additional bedrooms offer ample natural light and storage. Enjoy a private, fenced backyard with no rear neighbors, plus a double car garage and driveway. Close to top-rated schools, parks, Milton Hospital, Escarpment trails, and major highways this home offers luxury and convenience for your family. (id:59911)
Elixir Real Estate Inc.
31 Fairway Court
Brampton, Ontario
well-kept and clean . 3 bedroom 3 bathroom freehold townhouse situated on a crt location. offering sep living and family rm, family size kitchen with eat in, master with ensuite and w/i closet, all good size bedrooms, well-designed lay-out, impressive foyer, steps away from all the amenities and HWY 410. Must be seen. (id:59911)
RE/MAX Realty Services Inc.
1810 - 3590 Kaneff Crescent
Mississauga, Ontario
In the heart of central Mississauga! This bright and spacious property is steps from the future Light Rail Transit and just minutes from top city amenities, including the newly renovated Central Library, Celebration Square, City Hall, Square One Shopping Centre, Sheridan College, the Mississauga Transit Station, and the GO Bus Terminal. Enjoy seamless travel with quick access to Highway 403 and the Cooksville GO Train Station, and benefit from being only 10 km from Toronto Pearson International Airport.This home is perfect for first-time buyers, renovators, and investors alike. The balcony offers stunning west-facing views, capturing both northern and southern angles-perfect for soaking in the afternoon sun and breathtaking sunsets.Convenience is key, with two underground parking spaces located just one level below ground, close to elevators, plus a storage locker on the same level. Maintenance fees cover all utilities, including hydro, water, heat, A/C, and common elements, allowing for stress-free living.The condominium boasts an array of amenities, including a party room, children's playroom, table tennis and billiards rooms, an indoor pool, sauna, fitness facilities, an outdoor tennis court, and a spacious outdoor patio. The newly renovated grand lobby exudes modern luxury, while the well-manicured grounds offer a sense of pride and comfort in your home.For nature lovers, the Cooksville Creek Trail is just a nine-minute walk away, providing a peaceful escape within the city. (id:59911)
Executive Real Estate Services Ltd.
1358 Granrock Crescent
Mississauga, Ontario
Absolutely Stunning Fully Renovated Home! This bright, spacious, freshly painted gem features 9-foot ceilings on the main level and upgrades throughout. The modernized renovated family-sized kitchen boasts a backsplash, pantry, under-cabinet lighting, and an eat-in area. Enjoy a gorgeous living room and dining room with gleaming upgraded floors and painted railings, incredible tiles plus a renovated powder room! Spacious Primary bedroom with walk-in closet, and luxurious updated 4-piece Ensuite shine, alongside two additional bedrooms and another updated 4-piece bathroom. The finished lower level includes a walk-out to a fully fenced yard. Freehold Town house with a monthly $102 POTL Road maintenance fee. Lots of Visitor Parking! Perfectly located near schools, parks, shopping, transit, and highways. A must-see! (id:59911)
Right At Home Realty
670 Irving Terrace
Milton, Ontario
Available for the first time on the market! Original owners have maintained this property with pride of ownership and spotlessly clean! Such a breath of fresh air to see such a well-kept home in Milton! Mattamy built with 9 foot ceilings and hardwood throughout the main floor, spacious living/dining room and large family room with gas fireplace. Updated kitchen with granite countertops, newer stainless steel appliances and walkout to large backyard with garden with fresh vegetables! The laundry is conveniently located on the second floor! The primary bedroom features a 4pc ensuite. This home is ready to move into and has been lovingly cared for. The unfinished basement has a rough-in bathroom and provides many possibilities for additional living space! Interlocking on the front porch, steps and backyard patio, recent stucco at the back of the house, brand new zebra blinds, recently painted with desireable neutral colours. Steps to Beaty Neighbourhood Park/splashpad and easy walk to nearby schools! 6 minutes drive to/from Hwy 401 and close to Toronto Premium Outlets. (id:59911)
RE/MAX President Realty
54 - 1026a Islington Avenue E
Toronto, Ontario
Executive Luxury 3 story townhouse In Norseman Heights With Thousands Spent On Upgrades & One Of The Best Layouts. Master bedroom with en-suite washroom on 3rd floor, 2 bedrooms, washroom, laundry on 2nd floor, Kitchen, living,dining on 1st floor, large balcony, lower floor with full washroom can use as office or extra bedroom, Hardwood Floor Throughout, Custom Wine Rack & Wainscoting In Living Room With Wall Panels In M/Bedroom, Large Electric Fire Place, Central Air & Central Vacuum, Epoxy Floor In Garage, Very Well Clean & Spotless Unit, Automated Blinds In Living Room, Bbq Gas Line In Terrace, Oversize Garage, Very Convenient Location Close To Islington Subway & 24 Hr Public Transport at door step, No Frills grocery store just walking distance from house include all other amenties. (id:59911)
Century 21 People's Choice Realty Inc.
1503 - 250 Scarlett Road
Toronto, Ontario
** LIVE LARGE @ LAMBTON SQUARE!! ** Ultra Premium 3 Bedroom 2 Bathroom Floor Plan * 1,353 Total Square Feet Including Massive South West Facing Private Balcony * Jaw Dropping Unobstructed & Panoramic Million Dollar Golf Course, Humber River & Park Views!! * Preferred Quiet Corner Unit At End Of Hallway & Away From Scarlett Rd * Gorgeous Renovated Chef's Kitchen Featuring Full Appliance Package, Quartz Counters, Porcelain Tile Flooring, Ceramic Tile Backsplash, Undermount Sink With Copper Storm Valve, Pot Drawers, Loads Of Storage & Prep Space + BONUS TWO PANTRIES & Generous Breakfast Area * Gigantic Sunken Living Room With Spectacular Brick Feature Wall * Spacious Formal Dining Room With Elegant Mirrored Closet & Custom Storage * Three Huge Bedrooms * Reno'd 3-Piece Primary Ensuite Washroom Featuring Dazzling Glass Walk-In Shower With Stunning Porcelain Tiled Walls & Floor * Reno'd 4-Piece Second Washroom Featuring Deep Soaker Tub With Deluxe Glass Tiled Walls * Ensuite Laundry Room With Stacked Washer & Dryer & Secondary Dryer Lint Trap + Stainless Steel Fridge * Beautiful Engineered Oak Hardwood Flooring * Newer Windows, HVAC System, Thermostats & Electrical Panel With Breakers With Additional Electrical Lines * Clean As A Whistle! * Dine Al Fresco...Electric BBQ's Allowed * All-Inclusive Maintenance Fee: Heat, Central A/C, Hydro, Water, Rogers Cable TV, Rogers Fibre Internet, Underground Garage Parking Space & Storage Locker, Common Elements & Building Insurance * Pet Friendly * Well Managed Building With Professional, Friendly & Helpful On-Site Property Management & Superintendent * Resort-Like Amenities Including Outdoor Pool, Fully Equipped Gym, Party Room, Car Wash, Library...* Central Location Close To Everything...Shopping, Dining, Schools, Pearson International & Billy Bishop Airports, Hwy 401, 427, QEW * 1 Bus To Subway/Bloor West Village/The Junction * Upcoming LRT! ** They Don't Make Them Like This Anymore...This Is The One You've Been Waiting For! ** (id:59911)
Keller Williams Co-Elevation Realty
8915 Heritage Road
Brampton, Ontario
Luxury custom 5 + 1 Bedroom + legal basement (2+1) bedroom beautiful home. 2 car garage + 4 car driveway parking. Legal Basement walk up with 2 + 1 bedrooms. Stone front + double door entry, main floor 10' ceiling, 8' high door, custom kitchen with built in appliances, quartz countertop in the kitchen & all the washrooms with frameless glass showers, all the bedrooms with ensuite, custom gas fireplace, all the washroom fixtures are upgraded. Close to 401 & 407. 2 Bedroom, 1 washroom & Den with custom kitchen legal basment apartment. Must see! (id:59911)
Century 21 People's Choice Realty Inc.
Century 21 Property Zone Realty Inc.
17 Keating Dr
Elora, Ontario
Welcome to your next home in the picturesque town of Elora! This beautifully maintained raised bungalow offers comfort and space in a desirable community setting. Featuring 2 spacious bedrooms and 2 full bathrooms, this home is perfect for young families, downsizers, or anyone looking for a peaceful community setting with modern comforts. Step into a bright, open-concept living area where natural light pours through newly updated windows, creating a warm and inviting atmosphere. The kitchen is a true standout with sleek quartz countertops and ample cabinetry ideal for entertaining or quiet nights in. Need more space? The upper-level laundry room offers the potential to be converted into a third bedroom, adding versatility and value to the home. Downstairs, you'll find a private office and den in the lower basement, perfect for remote work or a quiet study area. Outside, enjoy a large yard with a generous deck, perfect for summer BBQs, morning coffee, or relaxing with a book under the trees. Located just minutes from Elora’s historic downtown, scenic trails, and the Grand River, this home offers the perfect blend of small-town charm and modern convenience. Don’t miss your opportunity to own this lovely home in one of Ontario’s most sought-after communities. (id:59911)
Keller Williams Home Group Realty
1003 - 4065 Confederation Parkway W
Mississauga, Ontario
Prime Location In The Heart Of Mississauga. Spacious 2 Bed + 1 Den, 2 Full Washrooms,Parking And Locker. Amazing Corner Unit With 2 Spacious Balconies Featuring Breathtaking Views Of City. Laminate Flooring Throughout, 9Ft Celling With Lots Of Natural Light With Beautiful High End Finishes Through Out. Walking Distance To Sq1, Ymca, Sheridan College, Library, Living Arts Centre, And More. Nearby All Amenities, Public Transit And Near To Upcoming Lrt. (id:59911)
Right At Home Realty
58 Howe Drive Unit# 19
Waterloo, Ontario
Modern 1-bedroom stacked townhome available August 1, 2025. This unit offers stylish, low-maintenance living with sleek stainless steel appliances, quartz countertops, in-suite laundry, and durable laminate flooring throughout. Enjoy the convenience of a private entrance, and an open-concept layout perfect for relaxing or entertaining. Located in a safe, desirable neighborhood close to parks, trails, shopping, schools, and public transit, with quick access to the highway for easy commuting. Optional parking available for $50/month. A fantastic opportunity to live in a modern, well-designed space in one of the area's most convenient and connected communities. (id:59911)
The Agency Real Estate Brokerage
2712 Ashridge Place
Oakville, Ontario
Welcome to this beautiful family home nestled in the sought-after Clearview neighbourhood. Situated on a quiet cul-de-sac, this residence offers the perfect blend of privacy & community in a family-friendly setting. Sitting on a generous lot, the property has received numerous upgrades, making it move-in ready. Step inside & be greeted by a spacious bright foyer with an elegant hanging chandelier & winding staircase. This home features newly installed engineered hardwood flooring throughout the main level, complementing the formal living, dining & family room with cozy fireplace. The upgraded bright kitchen is stylish & functional complete with granite countertops, large walk-in pantry, breakfast area & walk-out to the upper deck. A spacious, luxurious powder room along with stylish main floor laundry with interior garage access, complete this level. Upstairs discover 4 generously sized bedrooms with large windows & closets. Bathrooms have been tastefully updated. New owners will enjoy a spacious primary suite with double-door entry, a walk-in closet with organizers & large windows that frame picturesque east-facing views. The primary ensuite bathroom is bright & roomy adding to the luxurious feel of the space. The lower level provides incredible versatility. The newly carpeted rec area provides plenty of space for family enjoyment. Along with walkout access to the beautiful backyard. The lower level has been built-out and suitable for professional services business adding incredible versatility for those looking to establish a home-based business. Or with renovations can be converted to a full family rec space. There's plenty of parking with space for 5 vehicles. Located on a quiet street in a desirable community with access to top-ranked schools & just mins from major hghwys & GO Station. Whether you're looking for a residence or a space with business potential, this property has it all. Don't miss the opportunity. (id:59911)
RE/MAX Escarpment Realty Inc.
769 Brock Street
Listowel, Ontario
Welcome to 769 Brock Street, a charming detached 2-storey home ideally located near restaurants, grocery stores, and trails. This well-maintained property is perfect for first-time buyers or small families looking to settle into a friendly, convenient neighborhood. Step inside to find a bright and welcoming interior featuring new flooring, fresh paint throughout, and modern light fixtures. The kitchen offers plenty of cupboard space, making it as functional as it is inviting. The dining area and living room are overlooking the fully fenced backyard. Upstairs, there is a 4-piece bathroom and three spacious bedrooms including a primary bedroom with a walk-in closet. The basement is partially finished with an rec room or can be used as an additional bedroom. Enjoy the privacy of a fully fenced backyard, ideal for children or pets, and take advantage of the 1-car garage for extra storage or double parking on the concrete driveway. Major updates have already been taken care of, including a newer roof, furnace, and windows—giving you peace of mind for years to come. Move-in ready and full of potential, this home combines comfort, value, and location. (id:59911)
Keller Williams Innovation Realty
33 Golf Course Road
Woolwich, Ontario
SUPERIOR LOCATION - Great Investment/Build Opportunity! Welcome to 33 Golf Course Rd, a charming bungalow that offers rare potential in a desirable location. Situated on a flat rectangular 1/2-acre lot, this property is a beauty offering privacy and space just steps away from Conestoga Golf Course and The Grand River. Enjoy the current home on the property or take advantage of this truly unique opportunity to build onto the existing structure while maintaining key structural and mechanical aspects of the home to save overall costs, (For example, newer electrical panel (2012), Generac back-up natural gas generator (2012), new plumbing, new high efficiency furnace, new water heater new plumbing (2024) etc.). Inside the current home features 3 bedrooms and 1 bathroom with a classic bungalow layout as a great base upon which to build from (Current roof is 2021). Included in this listing is a professionally drawn up comprehensive architectural drawing highlighting the true potential of this property. This drawing includes examples of features that meet the requirements for building approval *subject to final approval* (such as an attached garage and second story). Of course this drawing can be further customized to meet your own creative design ideas. For those who dont know, Golf Course Rd and the surrounding area is home to some of the most prestigious properties in the entire region, making this an ideal location to build your executive home, life and family. The backyard of the property contains a detached garage for ample storage of vehicles or equipment. Whether you're a golfer, a nature lover, enjoy trails & access to the river, or someone simply seeking a quiet and spacious property, 33 Golf Course Rd is waiting for you take call it home. Dont miss your chance to make this exceptional property your own! (id:59911)
Red And White Realty Inc.
Suite 82 - 1036 Falgarwood Drive
Oakville, Ontario
Absolutely Stunning Spacious 3 Bedroom Condo Townhouse 1,367Sq.Ft located in the most desirable area of Falgarwood. Coveted ground floor unit with private terrace. True Pride Of Ownership Is Most Evident! Easy Access To All Amenities. Move in ready home! Ground floor unit is perfect for pet owners and fans of back yard living and entertaining. Prime Complex Location Across Visitor Parking. Close to public schools and GO station, highways, walking trails and grocery stores. Kitchen W/Updated Cabinets & Ss Appls. Sliding Drs W/Shutters(19). Powder Rm W/ Newer Vanity. Master W/ W/I Closet. Up Lvl Laundry W/Steam Front load W/D(18),2 Other Great Size Bedrms- W/I Closet In One & 4Pc W/Soaker. Underground Heated Parking. C/Vac(19)-Rare In This Complex. Carpet Free. Newer Flooring & Cellular Shades(19) Thru-Out. High Speed internet, Water and heated parking included in maintenance fees. (id:59911)
Coldwell Banker Integrity Real Estate Inc.

